South America has a pretty tropical climate and the properties are often designed to reflect that as is the case with 6M House in Ecuador which is designed by Jannina Cabal. With some 570m² of living space, there is plenty to appreciate both inside and out with 6M House and the luxurious finish and decadent features really help to set it apart from the competition in our opinion here at Coolector HQ.
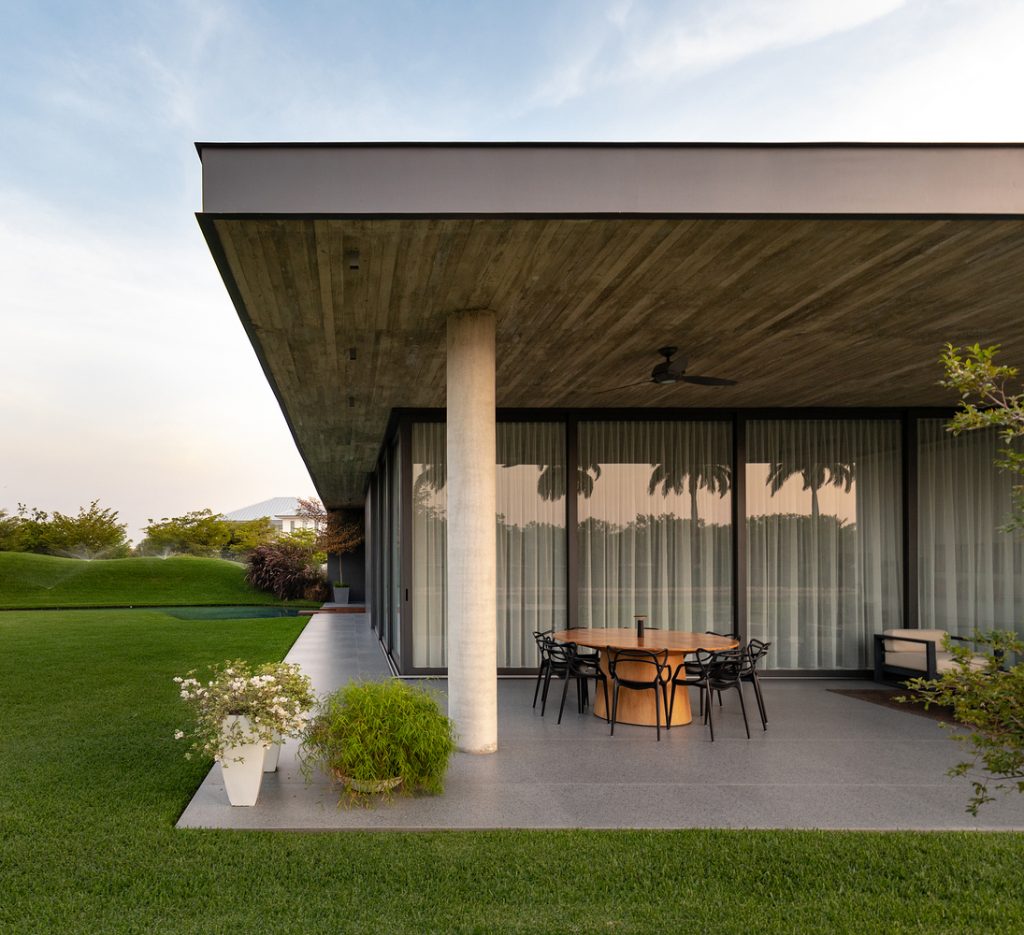
Boasting a striking, contemporary aesthetic, 6M House from Jannina Cabal is positioned on a great plot of land next to a lake on which the setting sun falls and combines with the restful sounds of nature – all of which are characteristics that contribute to delivering sensations within an architecture that adapts to it.
Nature Inspired Design
The design of 6M House allows you to look at nature through glass walls to understand it as part of a whole picture was the overriding objective for its design, arriving at the architecture of pure lines, qualifying its volumes to clearly distinguish all the different components of the design. This frees up the interior space in order to simplify and appreciate the beauty of the architecture and its surroundings in all its glory.
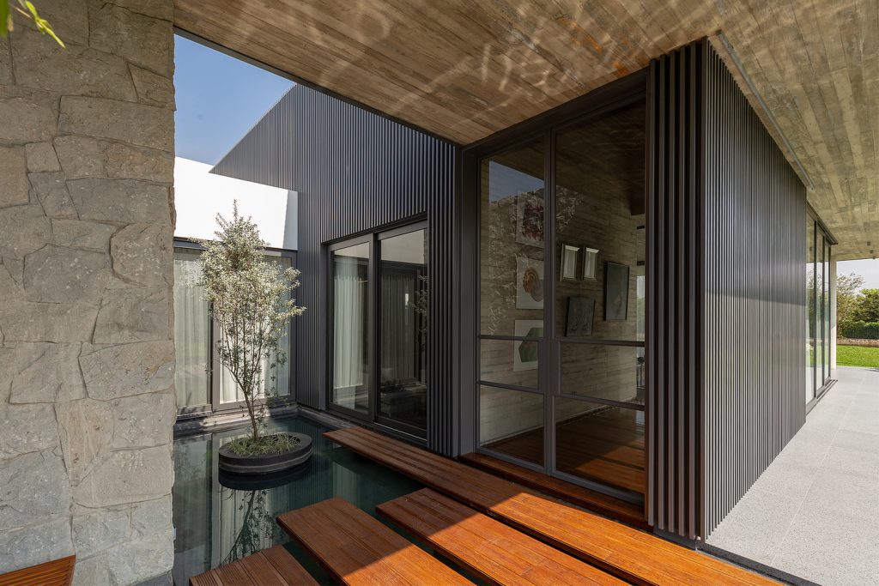
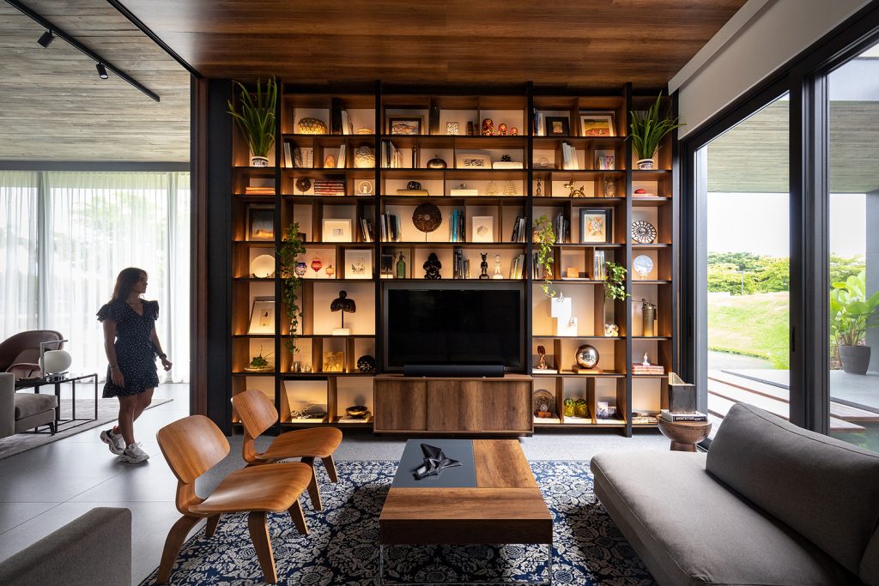
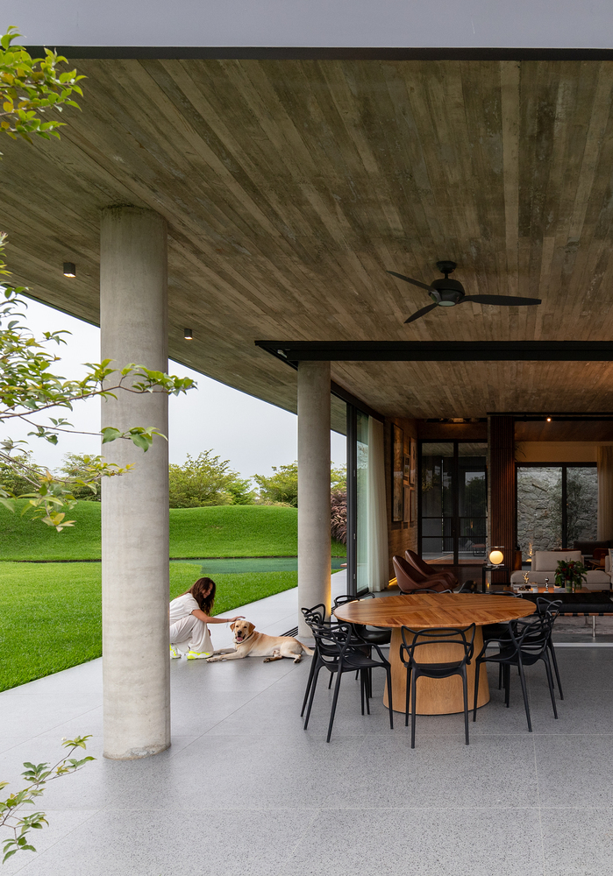
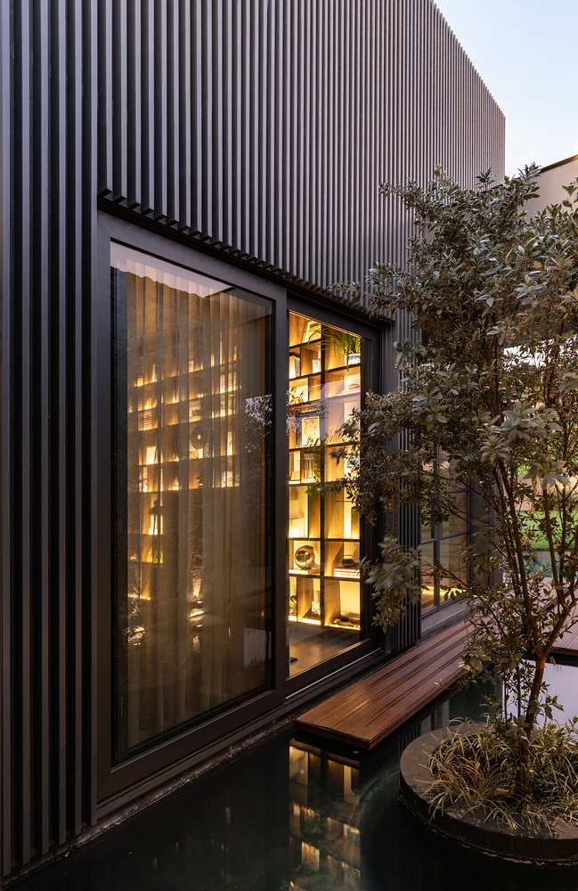
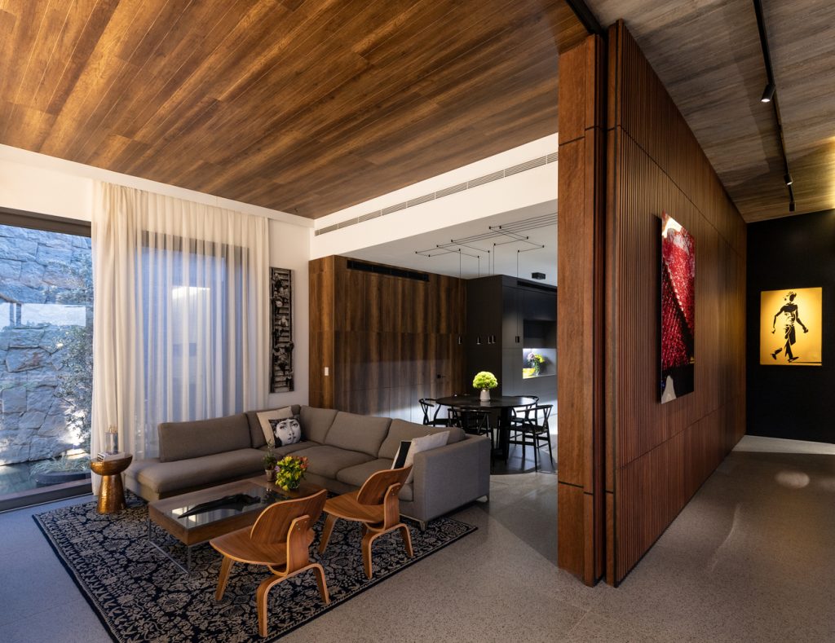
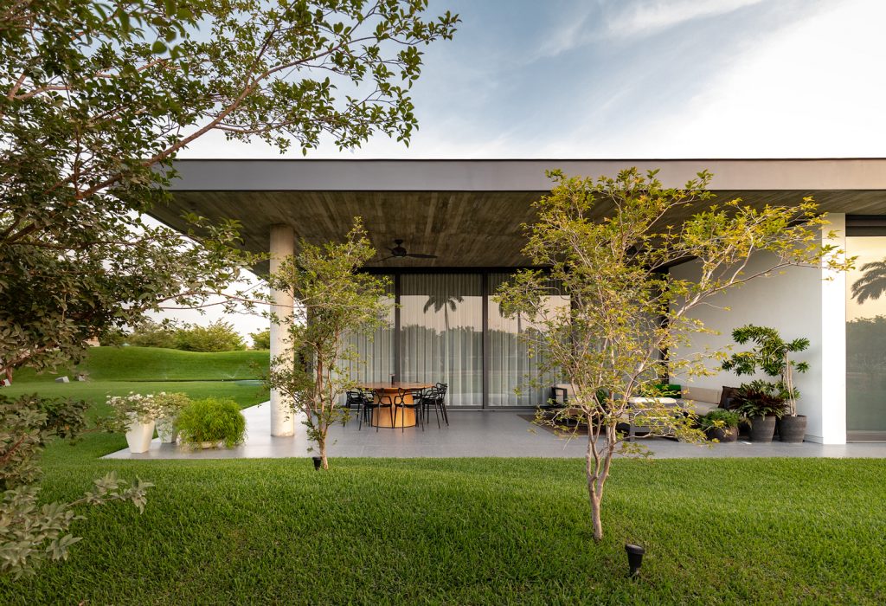
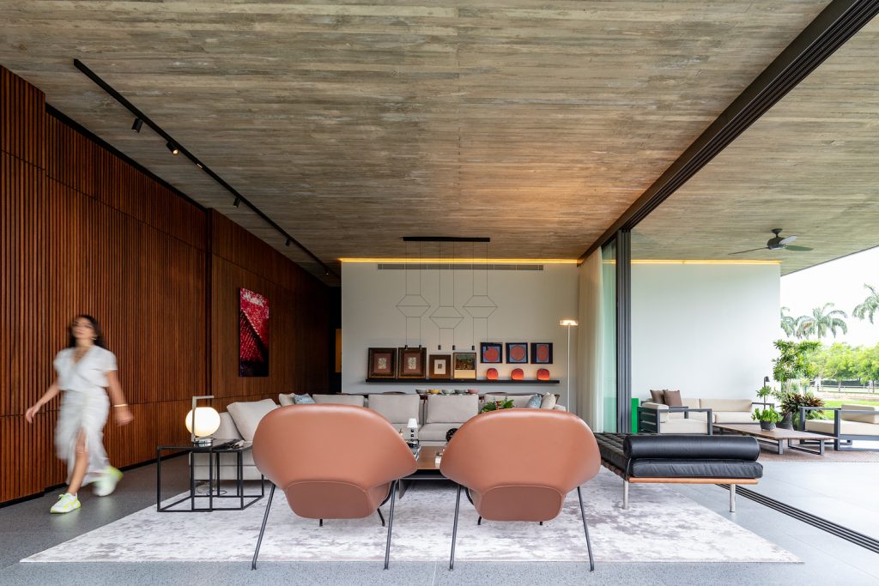
With a design developed towards the west side of the plot to avoid the afternoon sun and keep the 6M House cool, it’s clear the climate has been taken into account every step of the way. The architect decided to create a large side patio so that the first thing you see when arriving at the home is the enclosure barrier, which is not a wall but an emerald green hill giving a sense of privacy to the outdoor space.
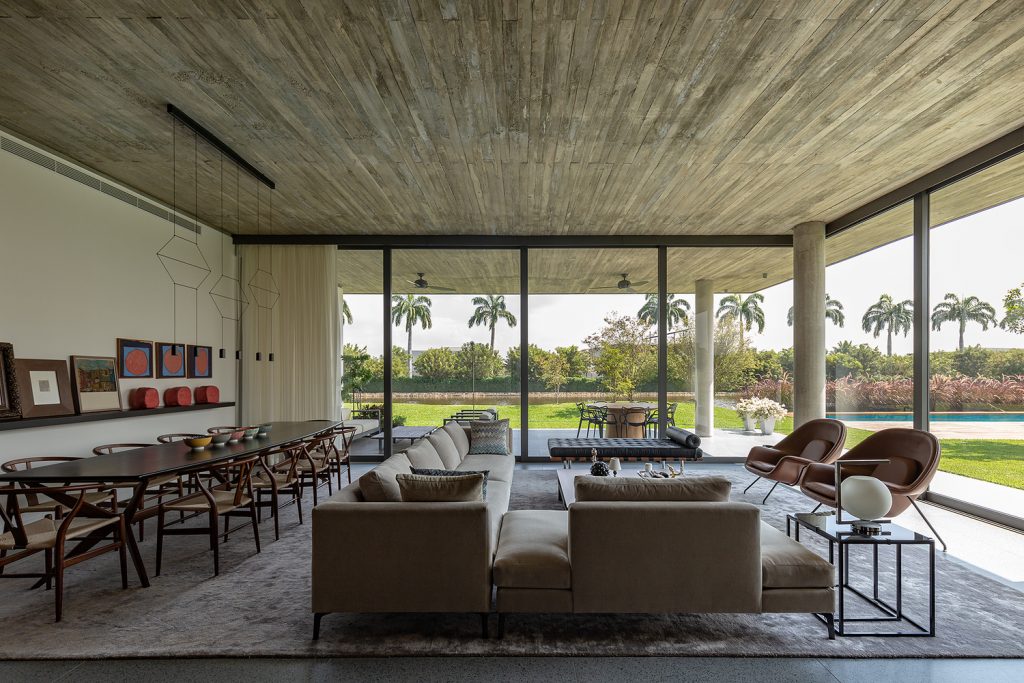
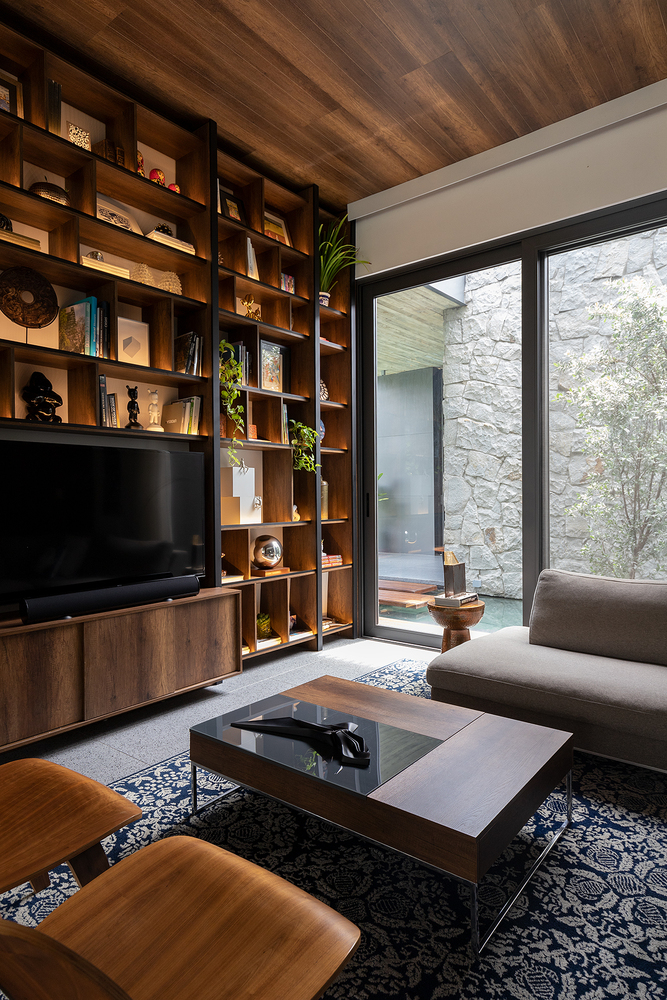
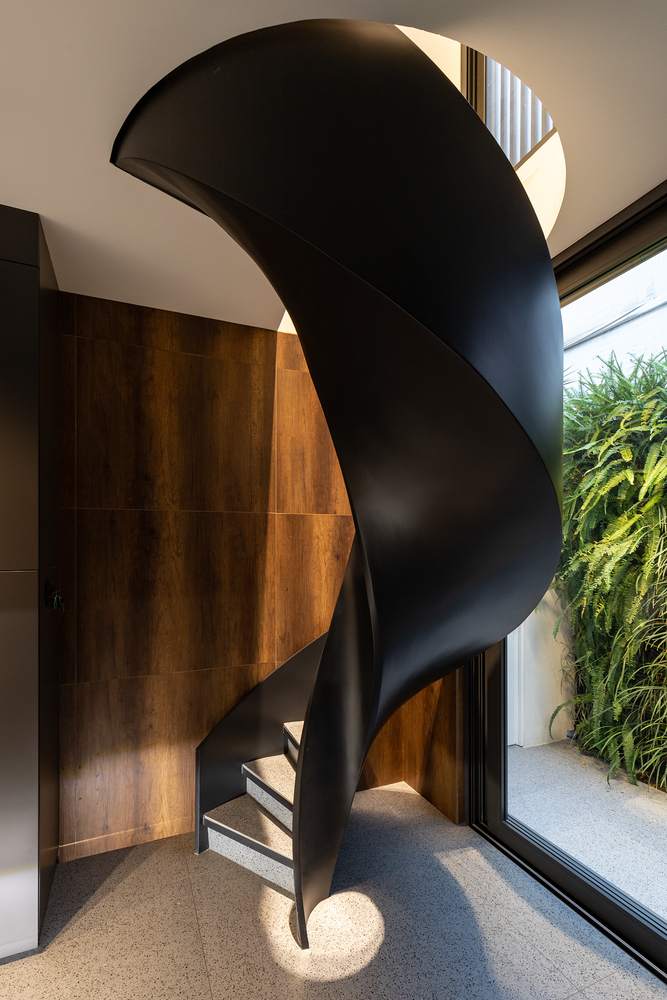
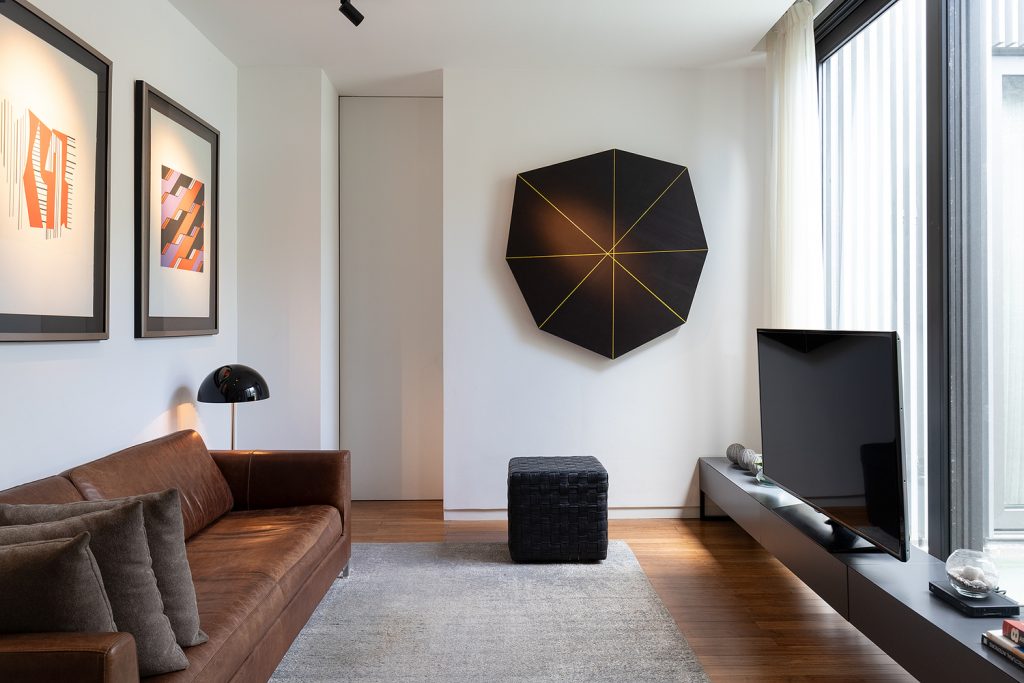
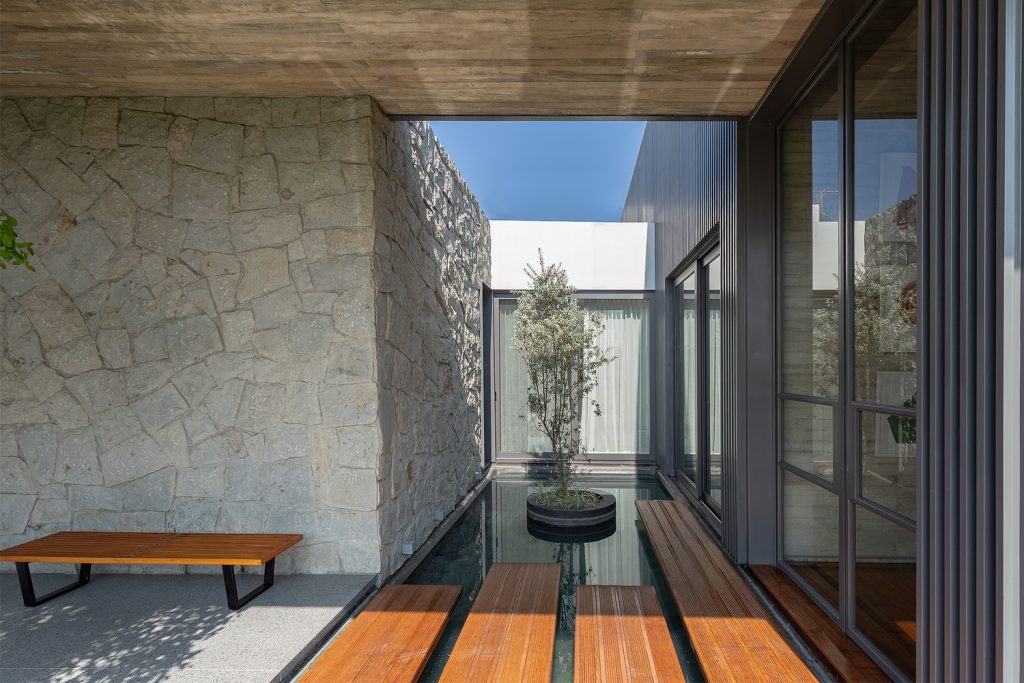
This vegetation and greenery that separates 6M House from the street enters the private area of the house, the garden, and its gallery with large windows, to become an integral element of the main façade. A driveway with an iron gate as entrance will direct visitors to an exterior hall over a crystal lagoon, which allows you to discover the breathtaking interiors.
Clever Use of Materials
In a hot climate like Ecuador, you have to be clever with your choice of materials and that is in evidence with 6M House. Natural stone, iron, concrete, and glass deliver a cooling and understated aesthetic and these classy materials are used throughout the structure, which is volumetrically hidden so as not to lose the horizontality of its facades.
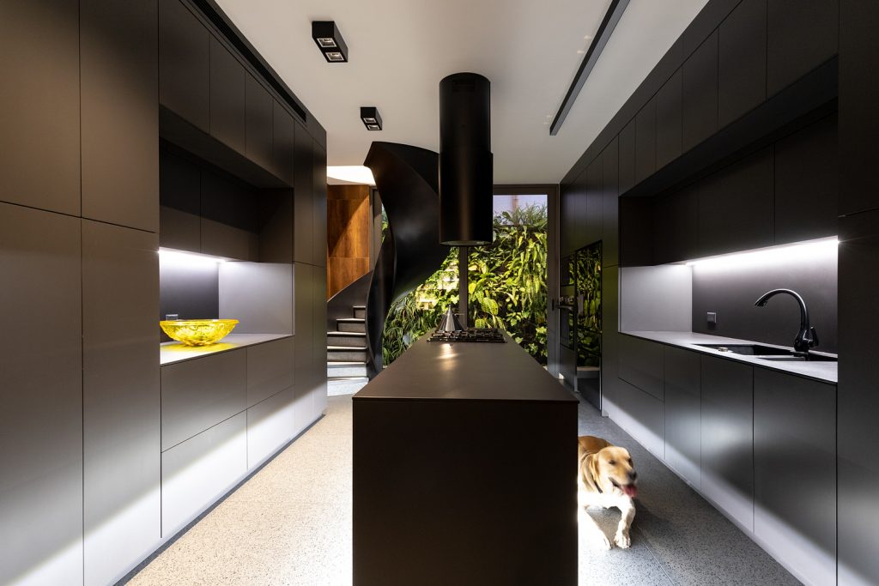
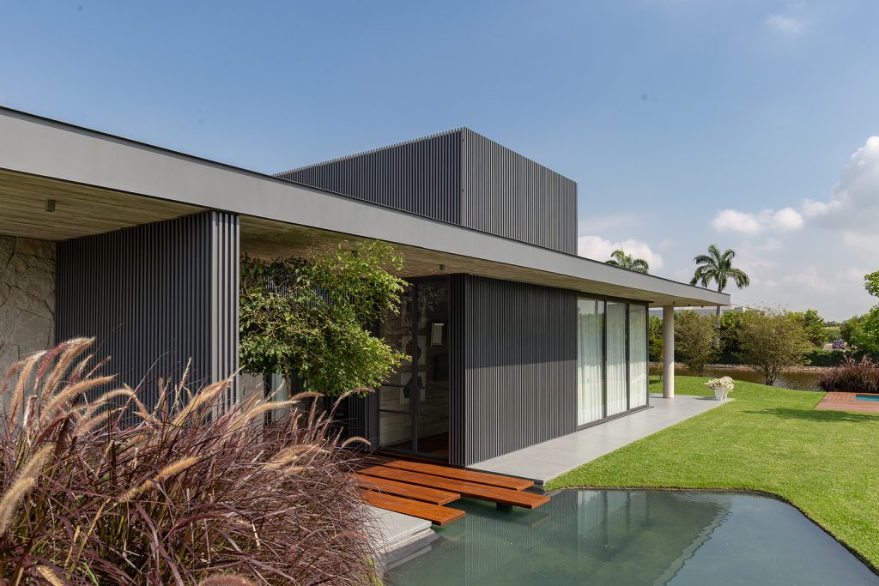
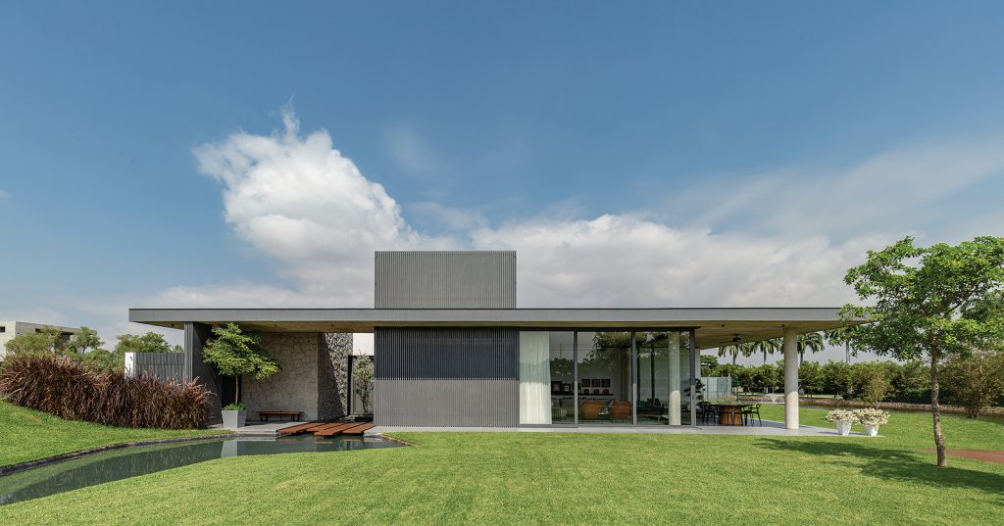
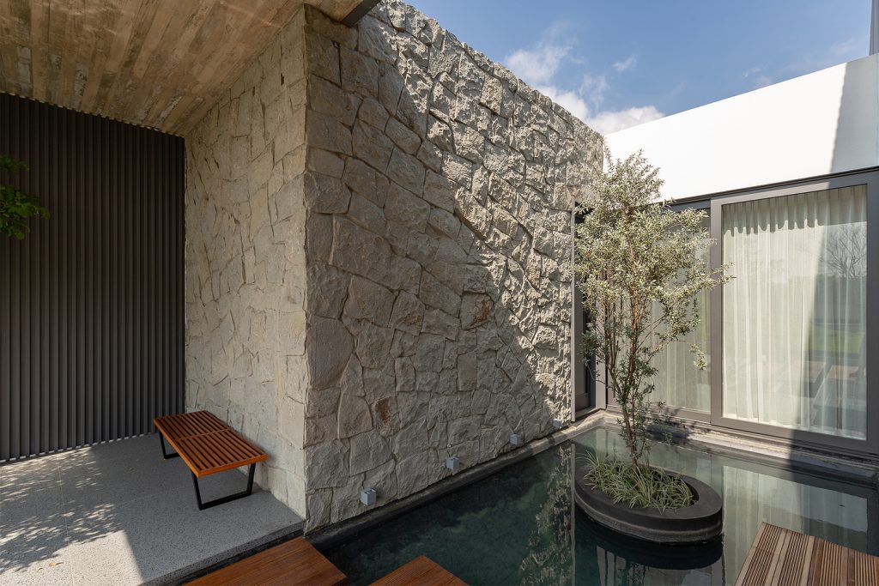
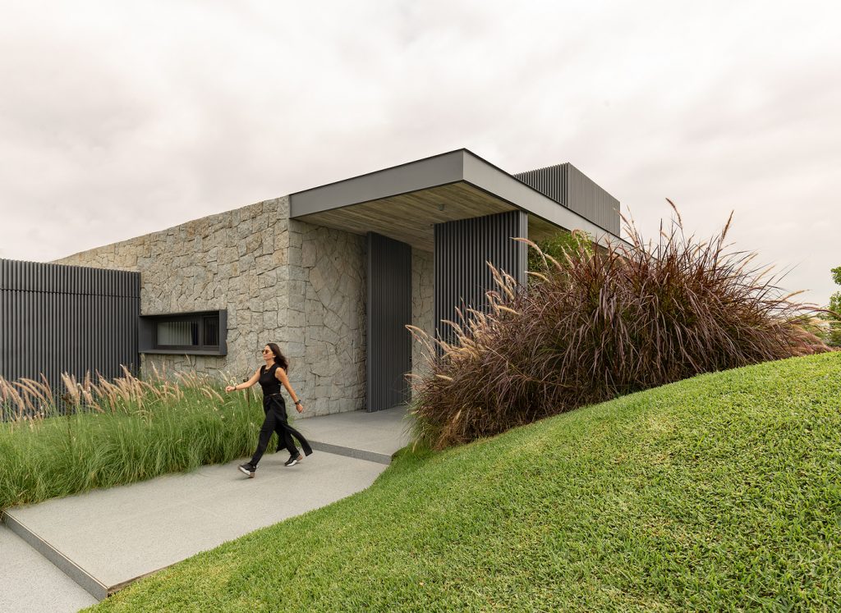
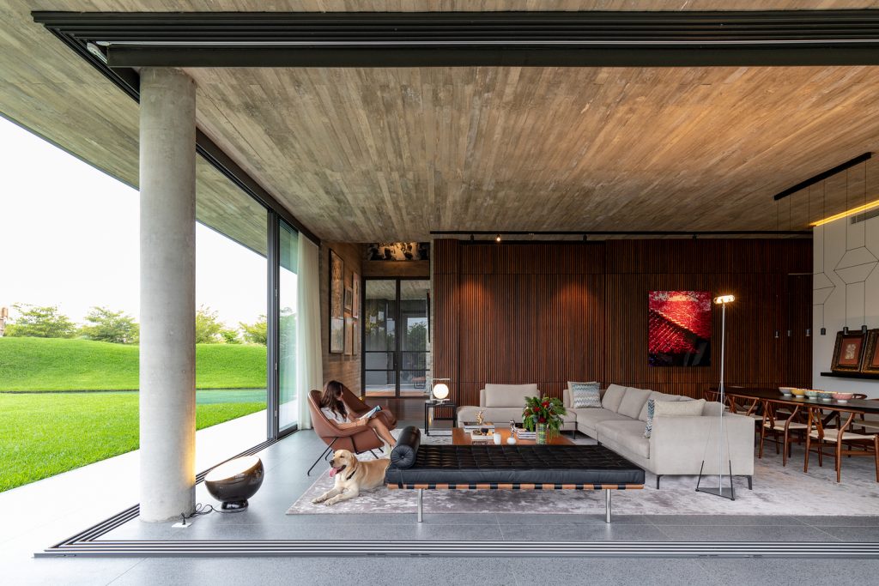
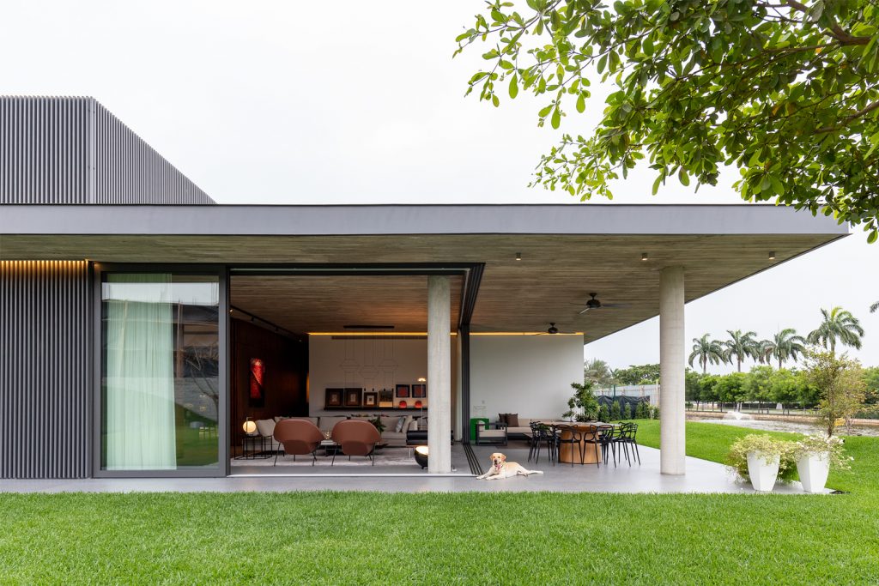
The heart of 6M House is made up of the kitchen, dining room and a TV room, which has great views of the gardens. This space is the distribution axis towards the three areas of the property: service area, bedroom area with its living room, and social area. These are all connected and with a great view of the large side patio. A stunning piece of South American architecture.
- Taylor Stitch Station Jacket: Fueling Your Style with Vintage Utility - March 14, 2025
- 6 Dopp Kit Essentials from Manscaped for your Spring/Summer Grooming Routine - March 14, 2025
- Laek Seafield 38L Waterproof Backpack: Conquer Any Forecast - March 14, 2025




