Olson Kundig are an architecture studio that we’ve featured a fair few times on the pages of The Coolector and we’re always left mesmerised by the magnificent builds. One of their most visually impressive to date is undoubtedly that of Tofino Beach House which is situated on the West Coast of Vancouver Island and is afforded some spectacular views as a result. For this design, Olson Kundig has raised this oceanfront home on Canada’s Vancouver Island on stilts, which is responsible for delivering the panoramic views of the surrounding forest and the Pacific Ocean beyond.
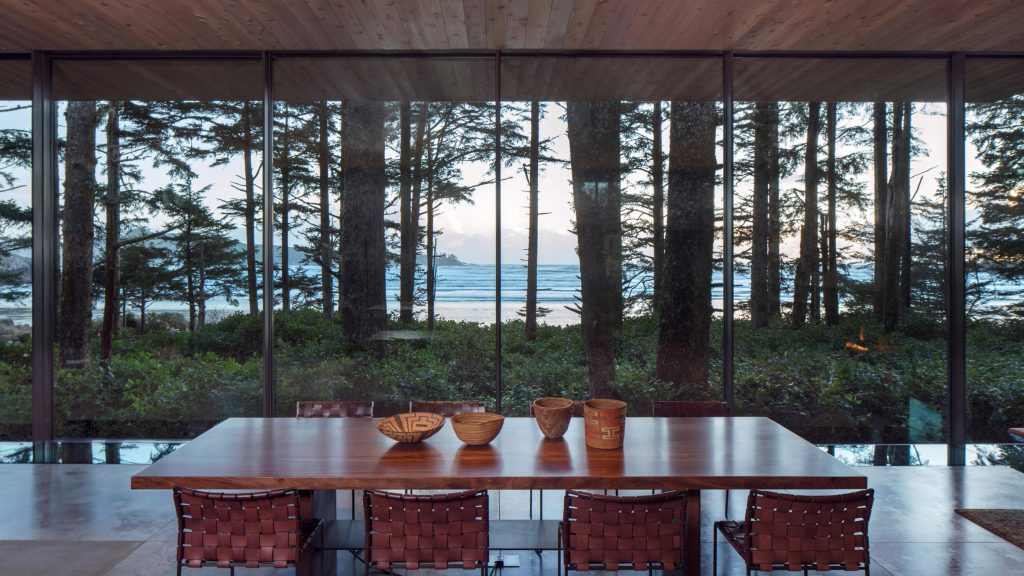
Beautifully designed inside and out, Tofino Beach House from Olson Kundig is a 2,500-square-foot home that can be found in Tofino, a remote town on the island’s west coast which is famed for its breathtaking scenery, laid-back surfing culture, and uncompromising weather conditions. For this residential property, you’ll find a long walkway surrounded on either side by wooden boards that leads to the property’s principal entrance, which is partially covered by the roof’s extensive overhang.
Cool Canadian Architecture
It boasts an open-concept living area, dining room, and kitchen which takes up approximately half of the home and, as you’d probably expect, the living spaces are on the side that faces out to the ocean. The architects have deployed full-height glass walls to make the most of the area’s spectacular natural surroundings. In essence, this beach house is essentially one single room, with the emphasis on feeling connected to the ocean and the surrounding woods and that really ensures it’s the perfect place for the owners to relax, unwind and get away from it all whilst surrounded by nature.
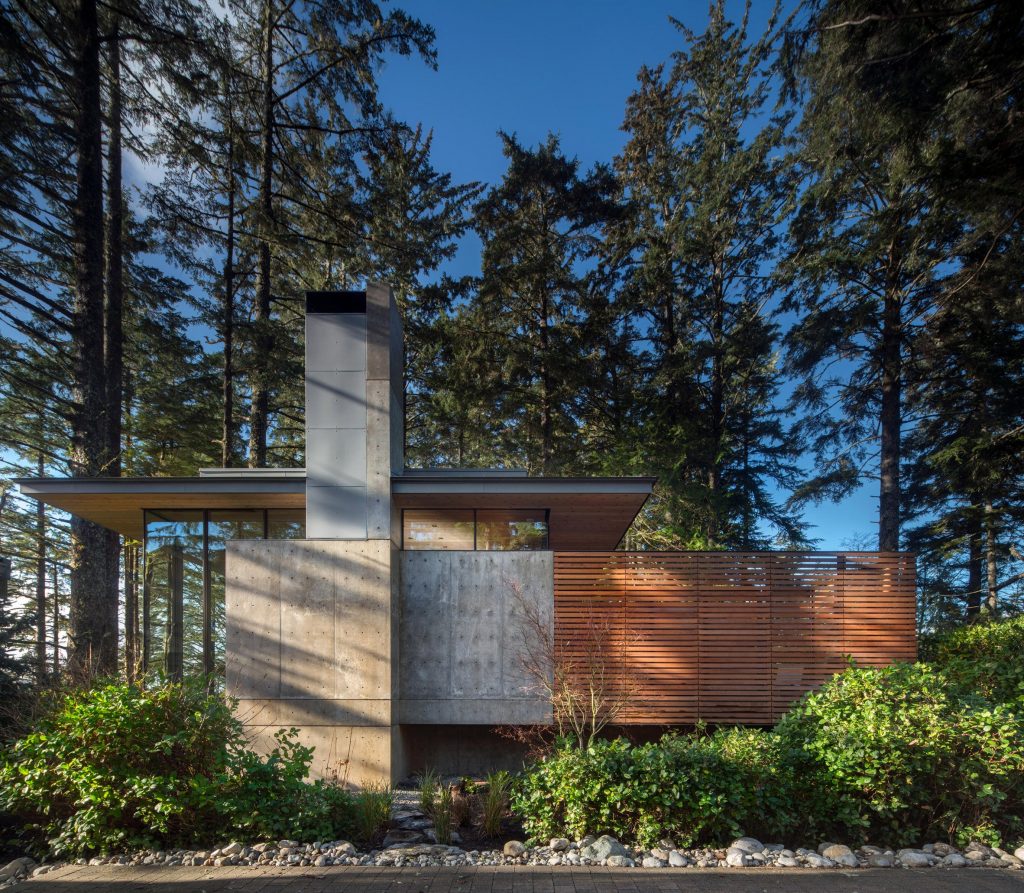
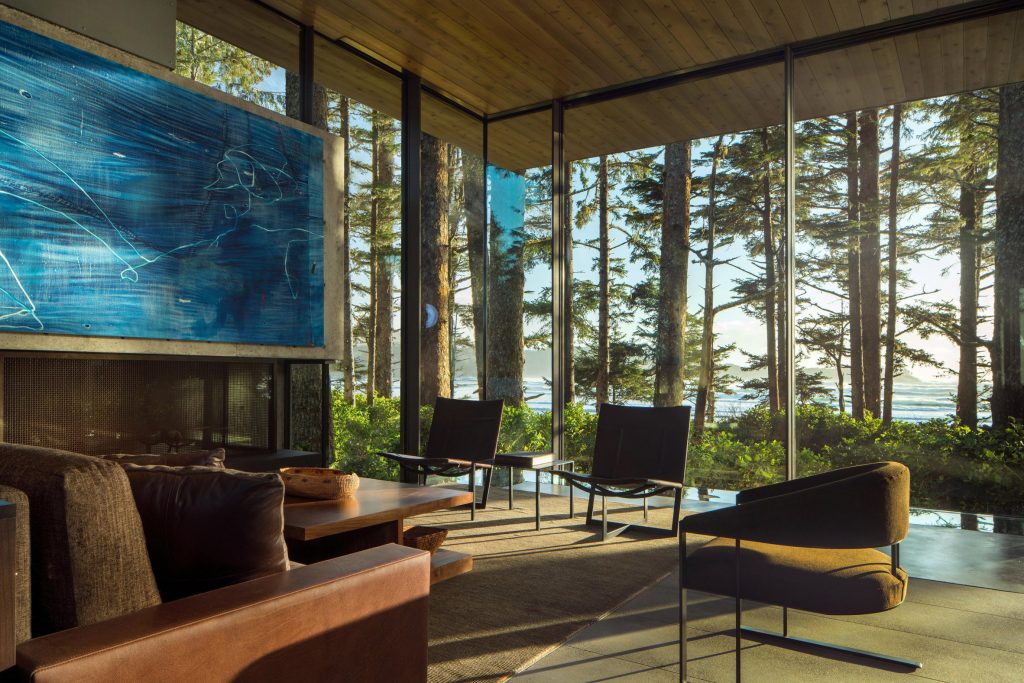
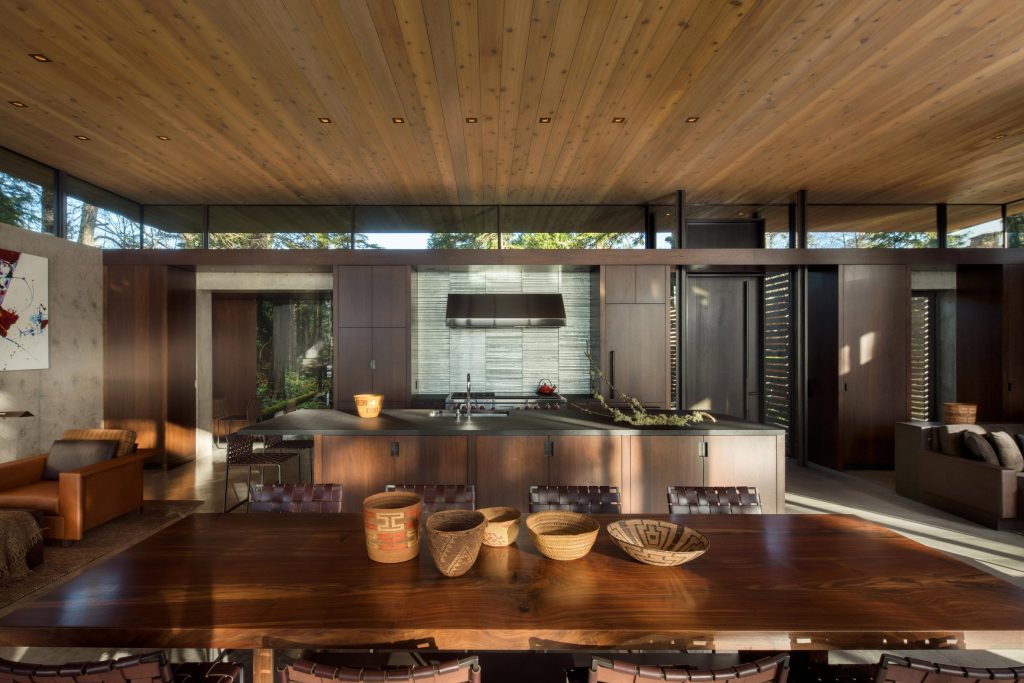
Glass also runs around the perimeter of the great room at Tofino Beach House from Olson Kundig, which gives the owners a glimpse at the forest undergrowth below. The house is raised up off the ground because of the salal plants, which grow naturally to five or six feet tall said Olson and, as this is one of the area’s endemic flora, it was important not to disturb it where possible.
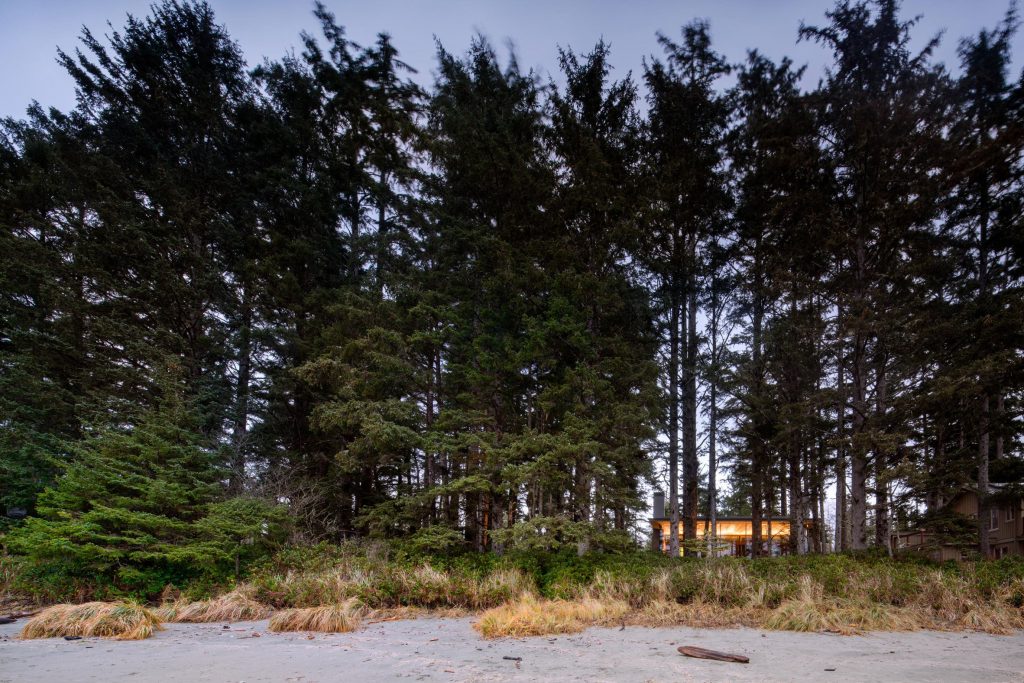
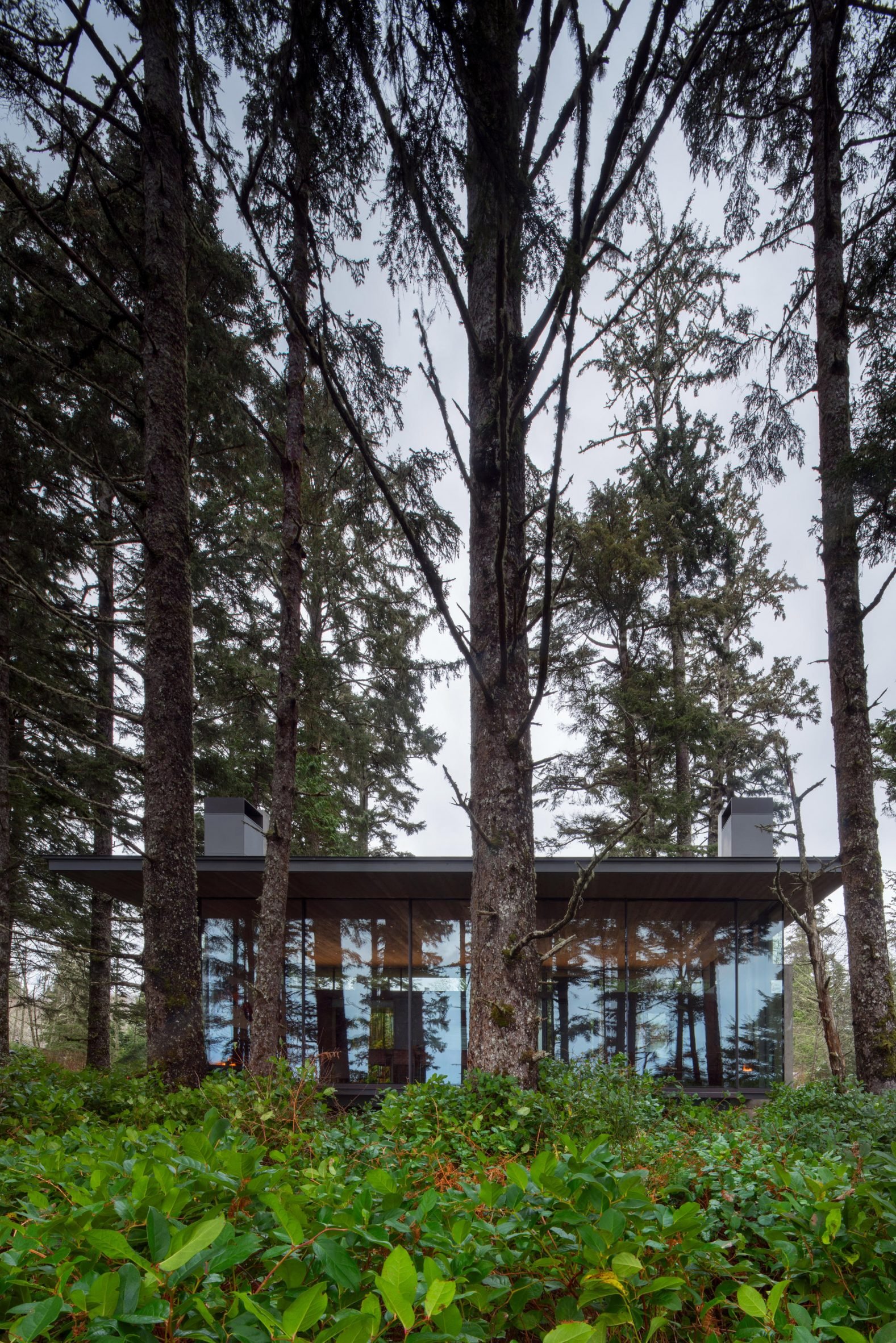
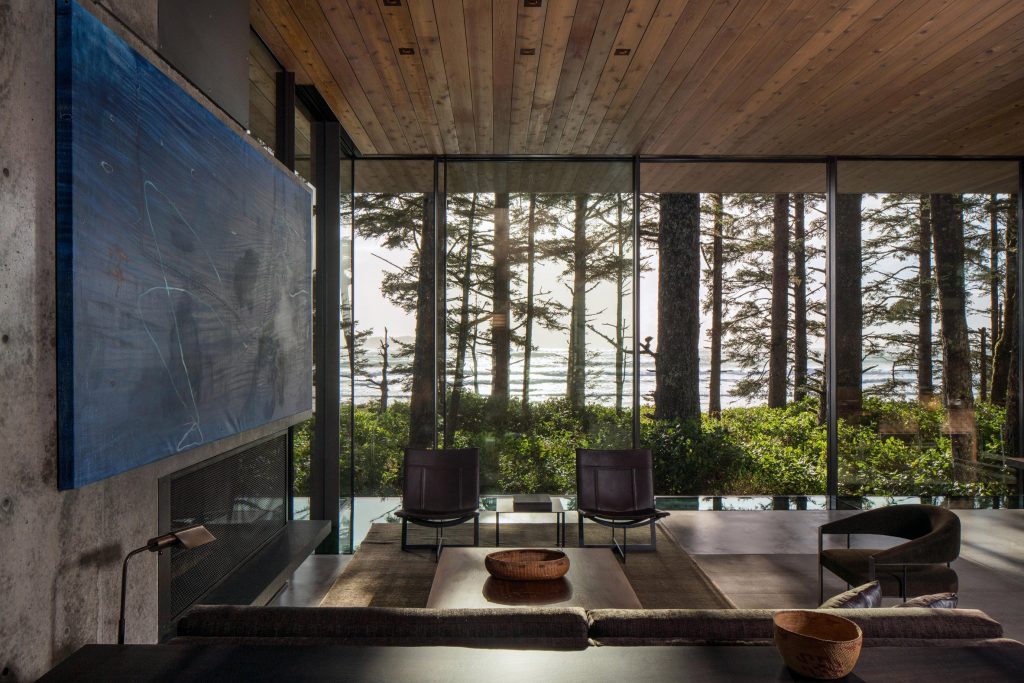
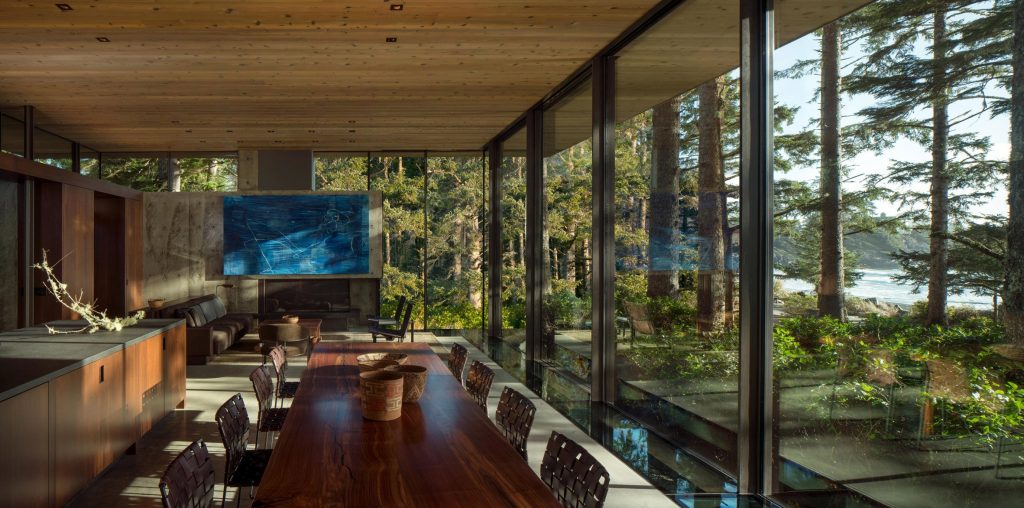
There is two cast-concrete fireplaces anchoring either end of the living room, a design feature that the architects said is akin to sitting outside between two campfires. On the opposite side of the home, facing out to the verdant surrounding forest, is the owner’s bedroom. Sliding glass doors here open out onto an outdoor patio with a reflective pool that stretches out into the woods beyond. In addition to designing the actual home, Olson Kundig were also responsible for creating the home’s impressive furniture, which was mainly crafted from wood, leather, and steel.
- AVI-8 Hawker Hurricane Inkdial Chronograph: A Limited Edition With Artistic Flair - November 22, 2024
- 1956 Lotus Eleven Series I Le Mans: A Storied Racer Built for the Bold - November 22, 2024
- All the Best Winter Menswear Essentials from Whalebone - November 21, 2024



