Arizona is home to some mighty arid landscapes and some superbly modern architecture which complements it amazingly well and there are few better examples of this than the, frankly spectacular, Echo Canyon Residence from Kendle Design Collaborative. This amazing piece of architecture sees concrete blocks, stucco and glass form the exterior of the residential property and it offers a cooling interior design aesthetic that helps tackle the blazing heat that is synonymous with the Arizona climate.
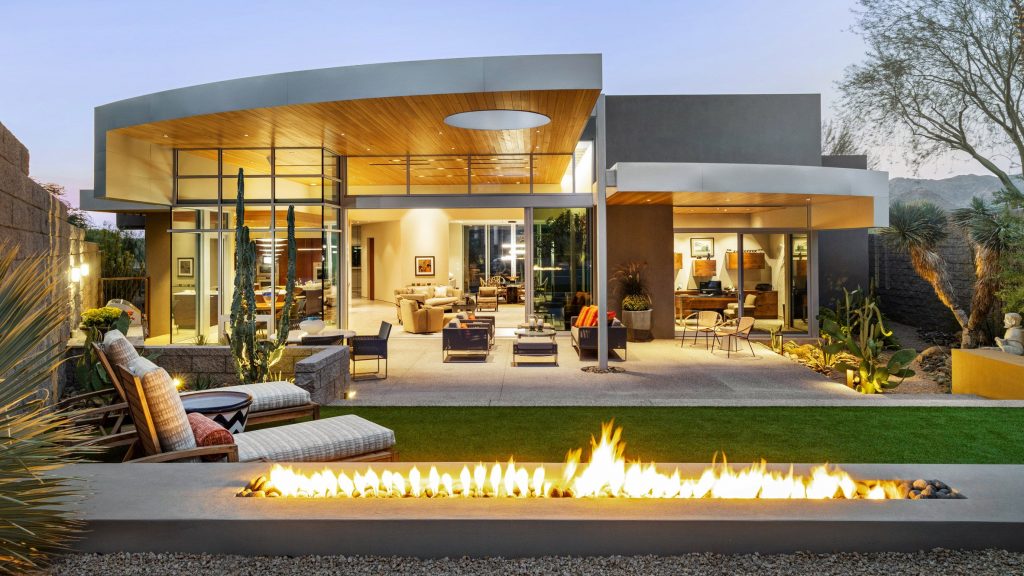
Echo Canyon Residence embraces its desert setting and it can be found located on a wedge-shaped lot close to Camelback Mountain, that is one of the city’s iconic natural landmarks. This sensational residential home has been created by Kendle Design Collaborative for an empty-nester couple. One of the key objectives for the build was to deliver a strong connection to the environment in which it is set and, from what we can see here at Coolector HQ, it’s mission well and truly accomplished by the architects.
Hot To Trot
Needless to say, Arizona is known for its incredibly hot temperatures during the summer months but Echo Canyon Residence has been cleverly designed to help the owners keep cool in these hotter months of the year. The architects have incorporated a number of different-sized volumes that have been purposively positioned around outdoor spaces. There is also an array of curved elements that have been implemented to soften the otherwise rectilinear aesthetic of the single-storey dwelling.
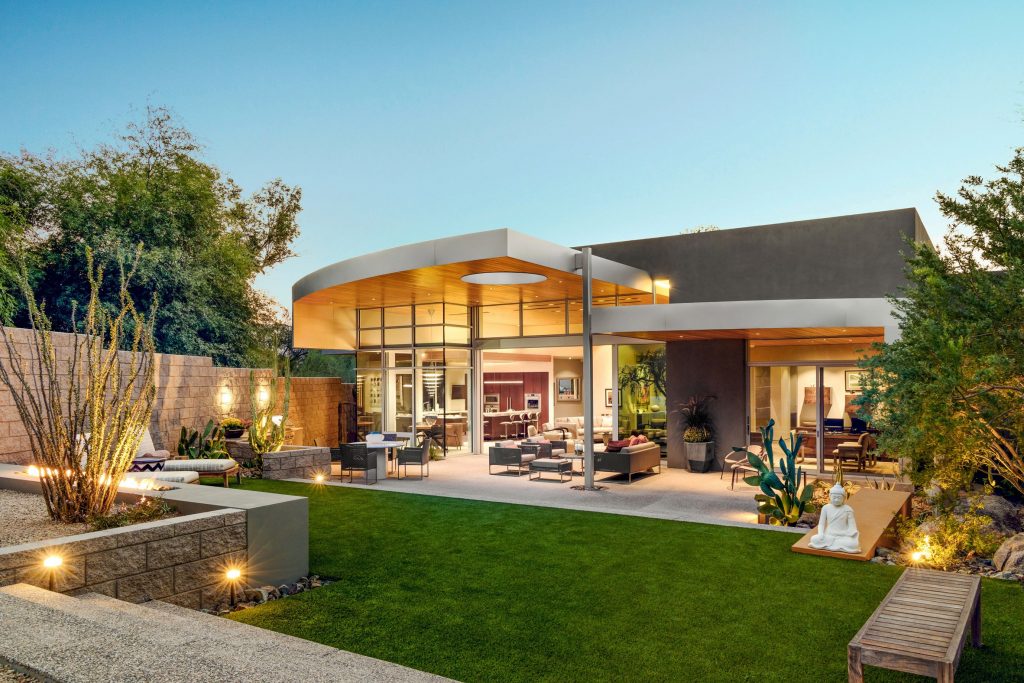
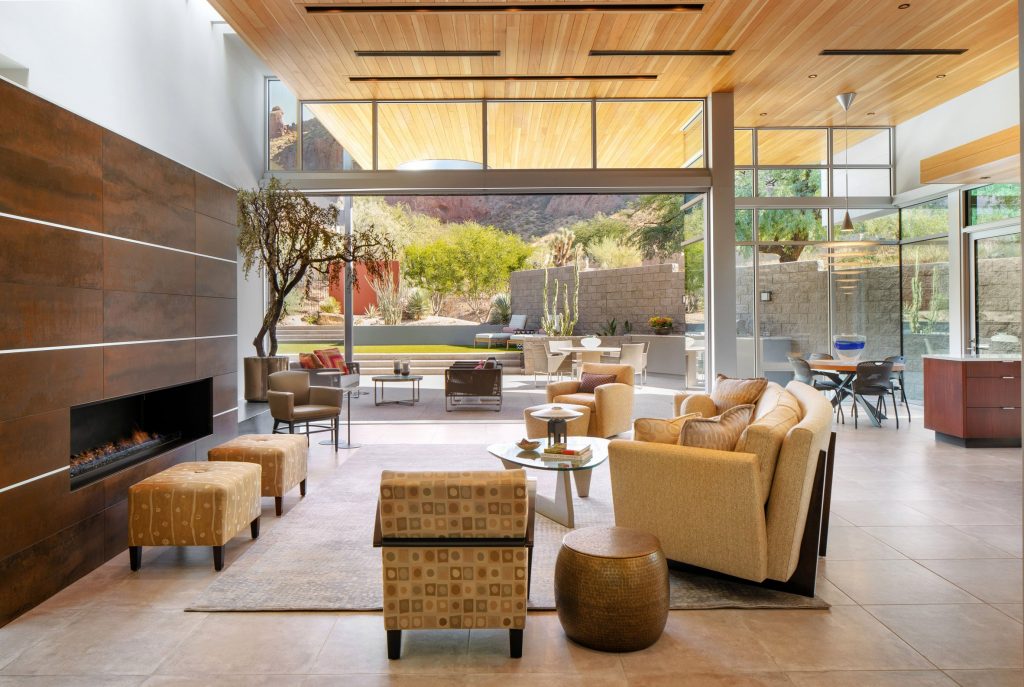
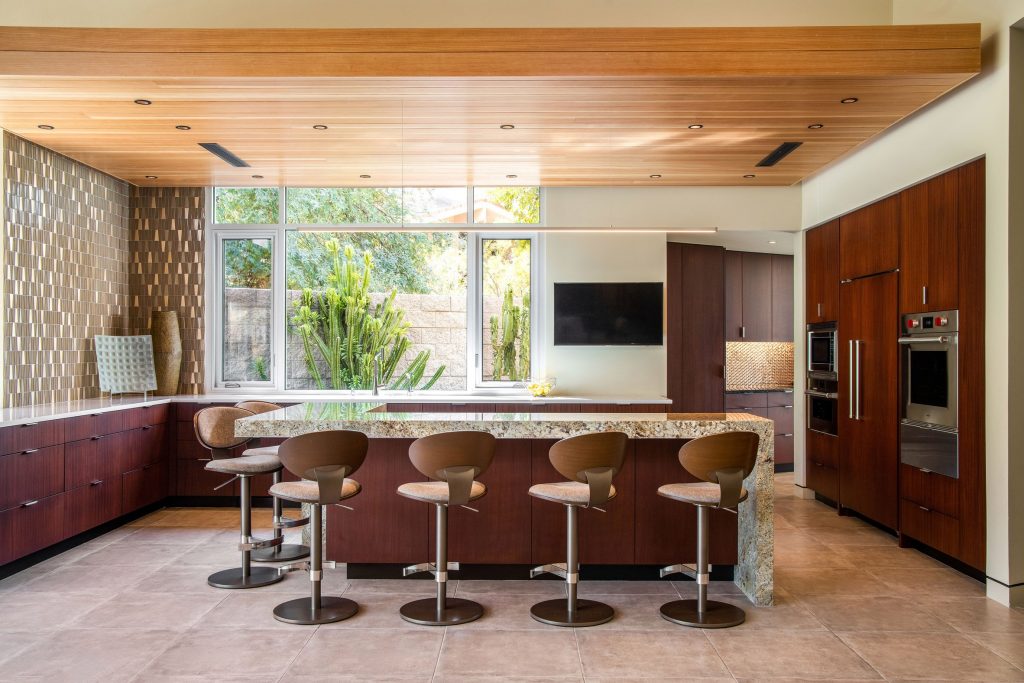
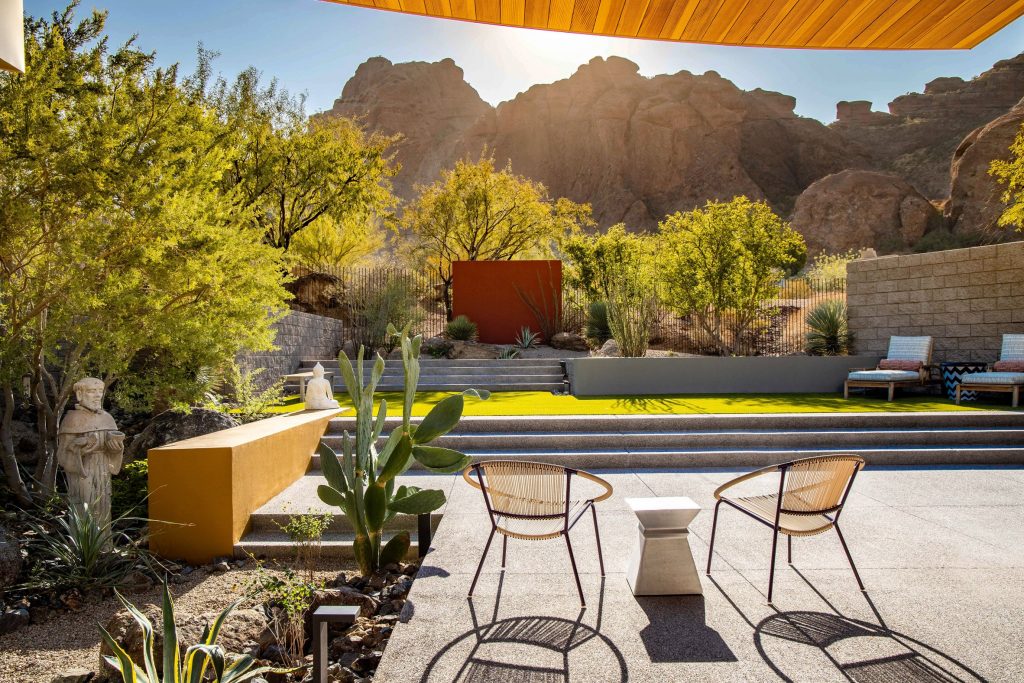
The external walls of Echo Canyon Residence from Kendle Design Collaborative consist of split-face concrete masonry units (CMUs), stucco and large swathes of glass that deliver an abundance of natural light into the wonderfully modern home in Arizona. With regard to composition and materiality, the property is intended to be a study in layering various opacities and it’s hard not to be impressed with the impactful aesthetic that the architects have achieved with this build. The entrance to the home is located on the north side of the plot, where the architect positioned a garage with glazed doors and a rounded, block wall.
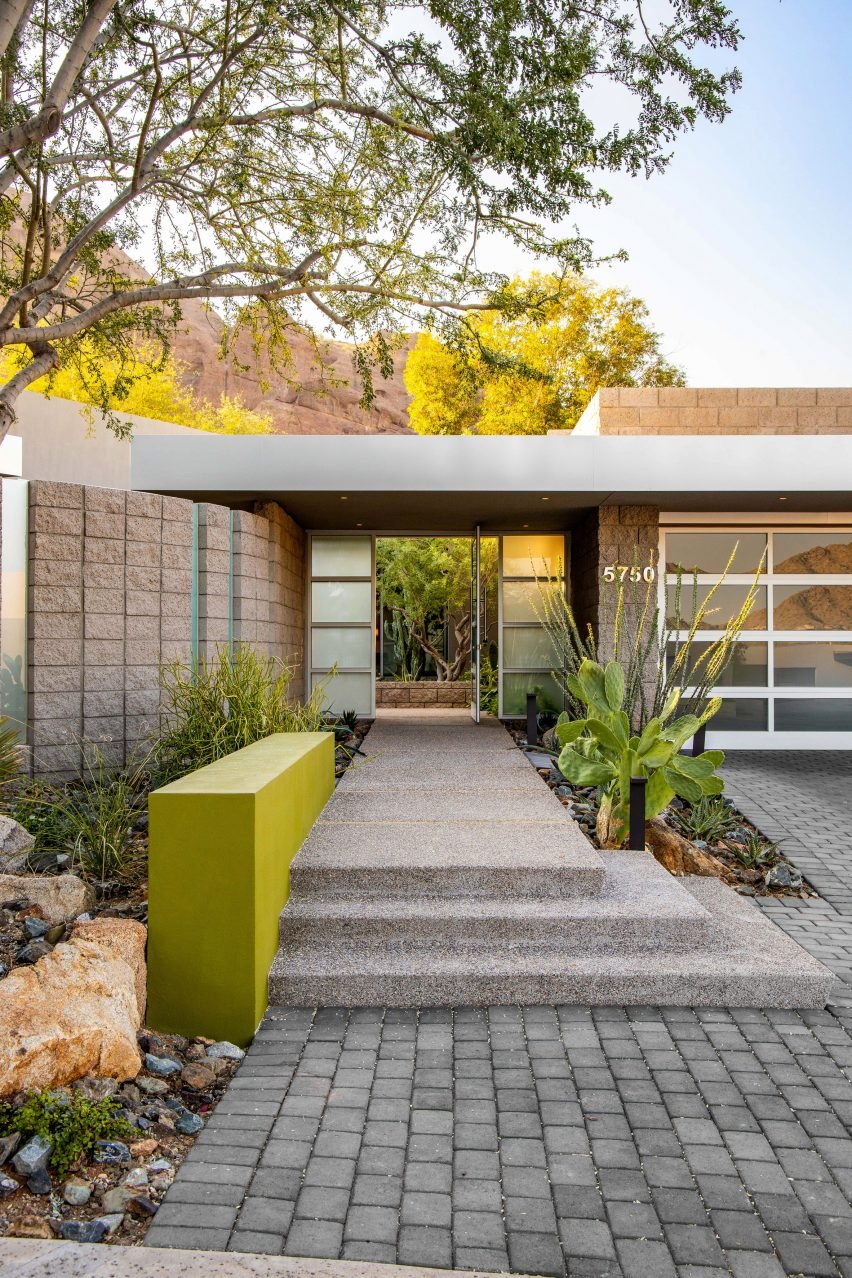
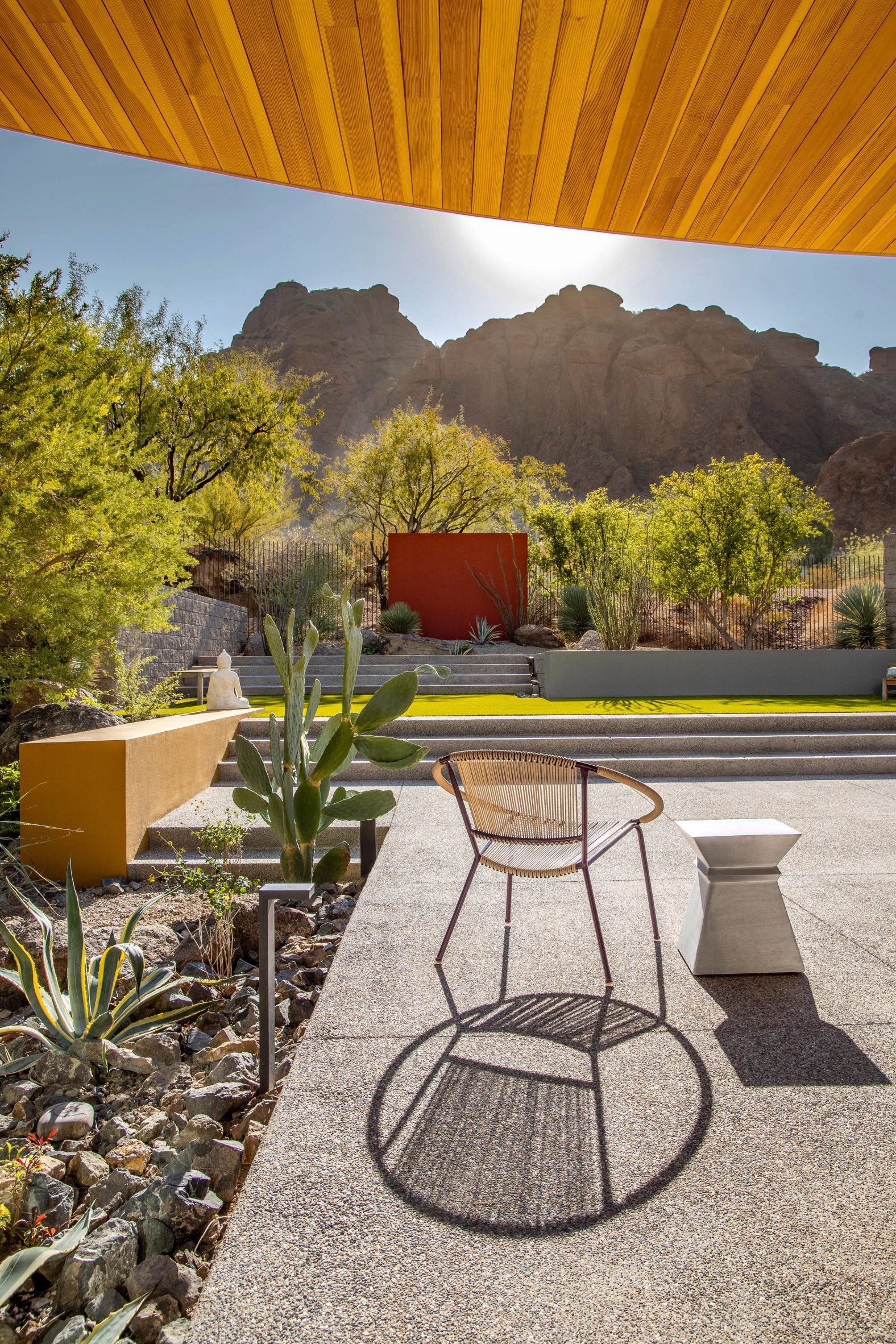
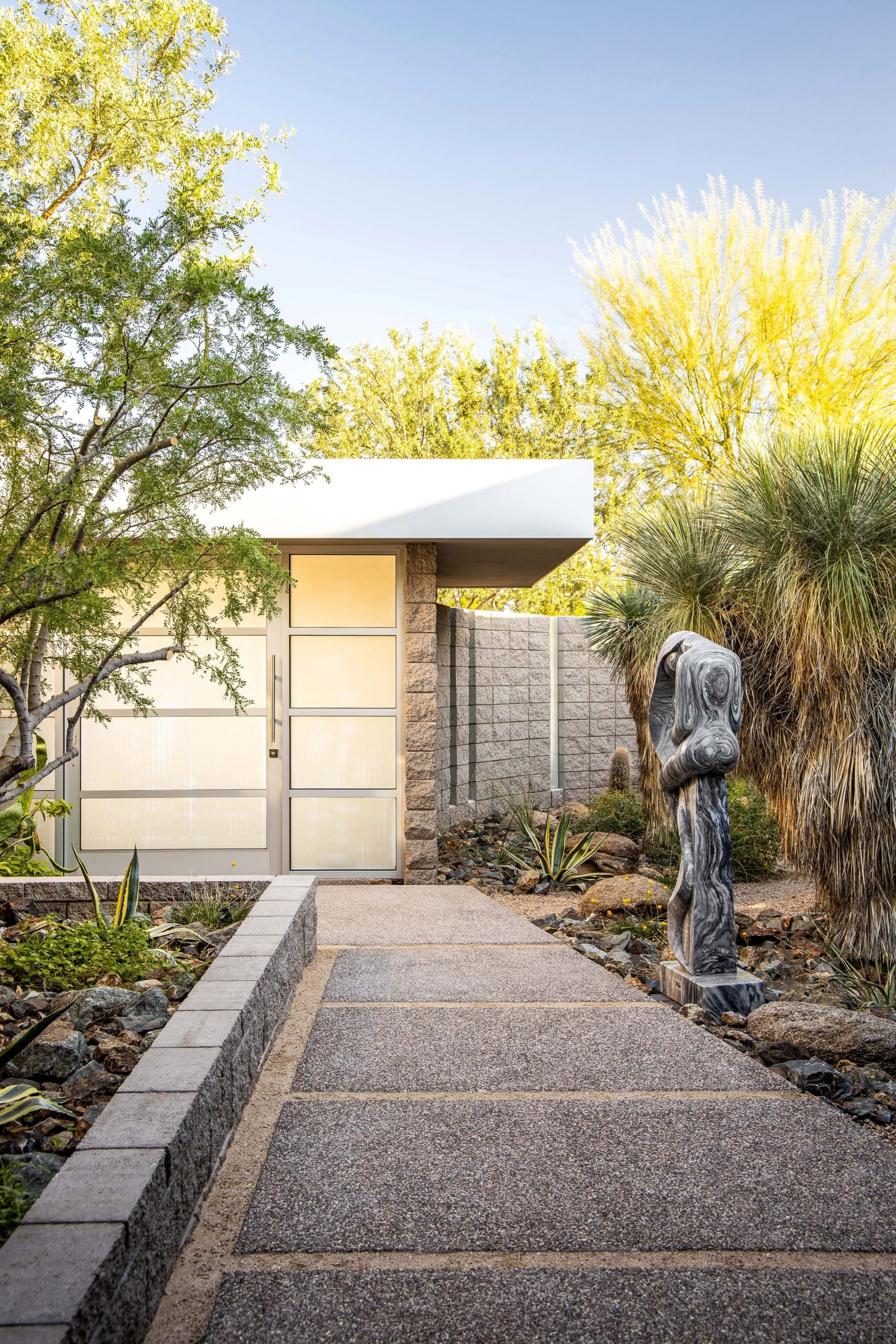
Made up of a vast 3,900 square feet (362 square metres) of living space, Echo Canyon Residence is split into three distinct sections. The public area is situated in the middle of the home, while the bedrooms are positioned in the two adjacent wings. The foyer leads on to an open-plan living room, kitchen and dining area which is ideally suited to entertaining guests. Lining one side of the largest room is a 14-foot-high (4.2-metre) glazed wall, which delivers incredible views of the desert landscapes which surround the property. An amazing piece of Arizona architecture.
- Wryst Racer SX5 and SX8 Chronometer Watches: A Dynamic Duo of Style and Precision - November 22, 2024
- AVI-8 Hawker Hurricane Inkdial Chronograph: A Limited Edition With Artistic Flair - November 22, 2024
- 1956 Lotus Eleven Series I Le Mans: A Storied Racer Built for the Bold - November 22, 2024



