We don’t know about you but having a house that opens out onto a beach is pretty much the dream for us here at Coolector HQ and, in our mind’s eye, it probably look like La Casa del Sapo from Mexican design studio, Espacio 18 Arquitectura. This entirely mesmerising piece of architectural design really does catch the eye and it offers the sort of relaxed, laid-back that it’s hard not to be won over by. This concrete seafront home is located on Zapotengo beach in Oaxaca, Mexico, with two wings that are purposively positioned to follow the rising and setting of the sun.
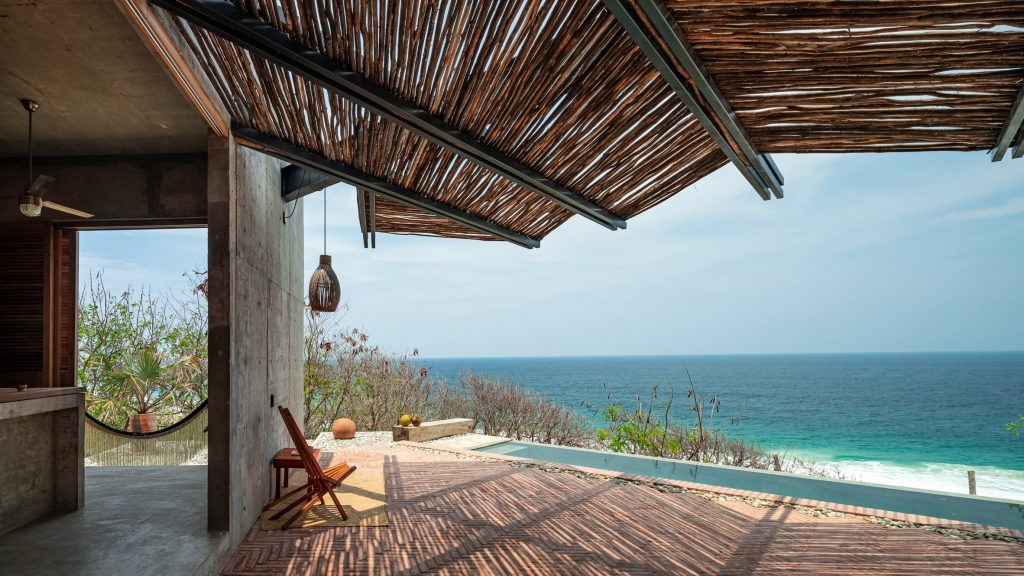
La Casa del Sapo, or Toad’s House, really is a sight to behold and the timeless, understated design was carefully created as a reflection on life’s necessities. The architecture firm behind the build took design inspiration from the small cabin that American writer and philosopher David Thoreau designed for himself in Massachusetts. The home is arranged with a butterfly plan, with the two blocks of the home consisting of a bar-style kitchen and an en-suite bedroom which is positioned to face the sunrise to the east, and a large en-suite bedroom block facing the sunset to the west.
Miraculous Mexican Design
This layout of La Casa del Sapo delivers a series of triangular patio areas, with a spacious central terrace that overlooks the ocean to the south and two more relaxing spaces to the north, which have been separated and shaded by the eastern block’s high concrete wall. The layout of this home has been cleverly conceived to showcase the beauty of the Oaxaca coast and it creates flexible space for the one living in it, who will adapt in its own personal way.
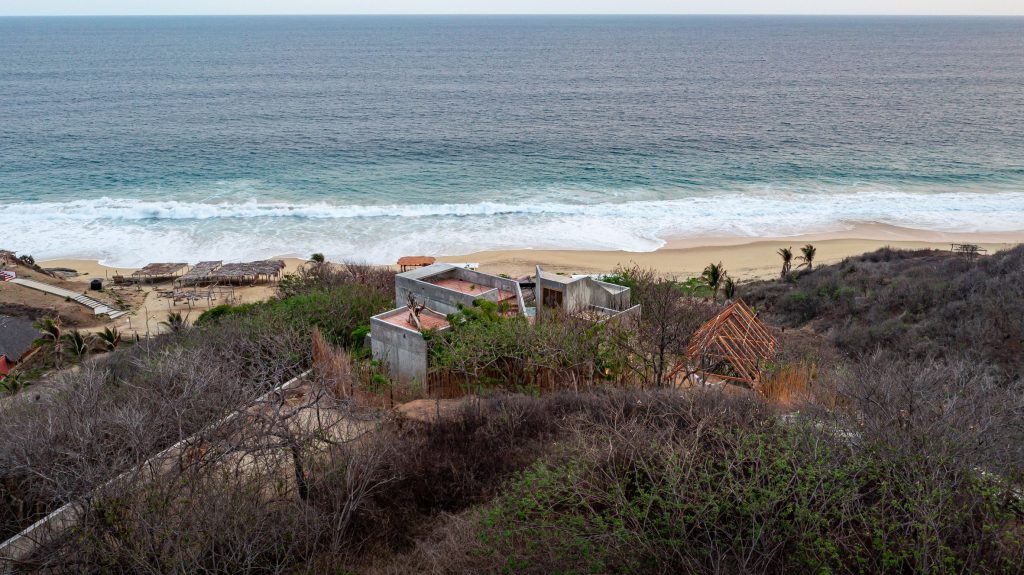
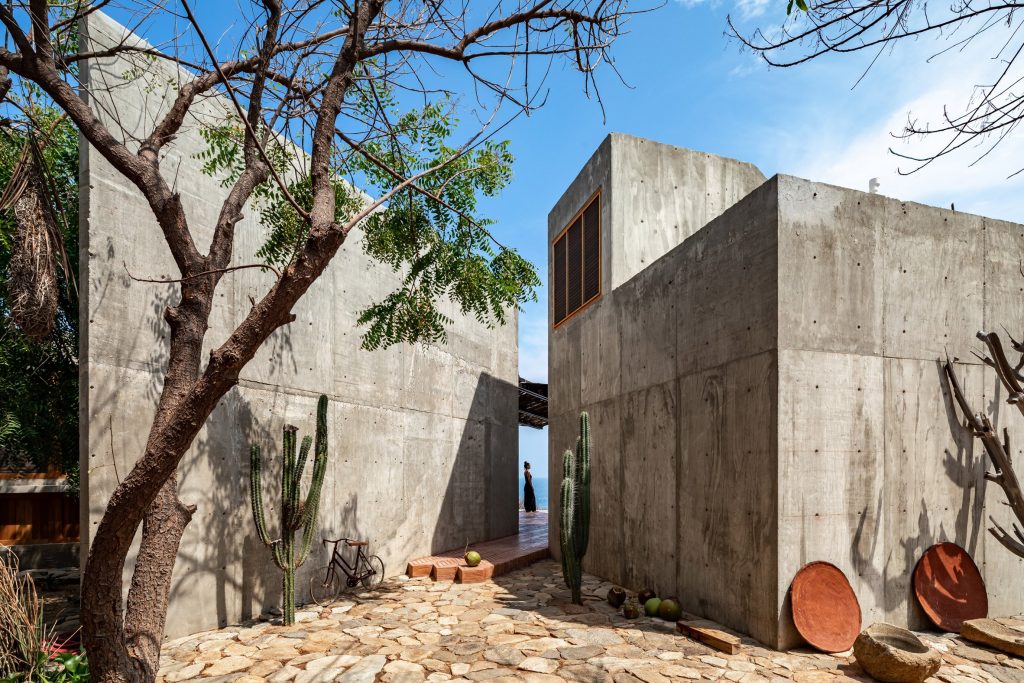
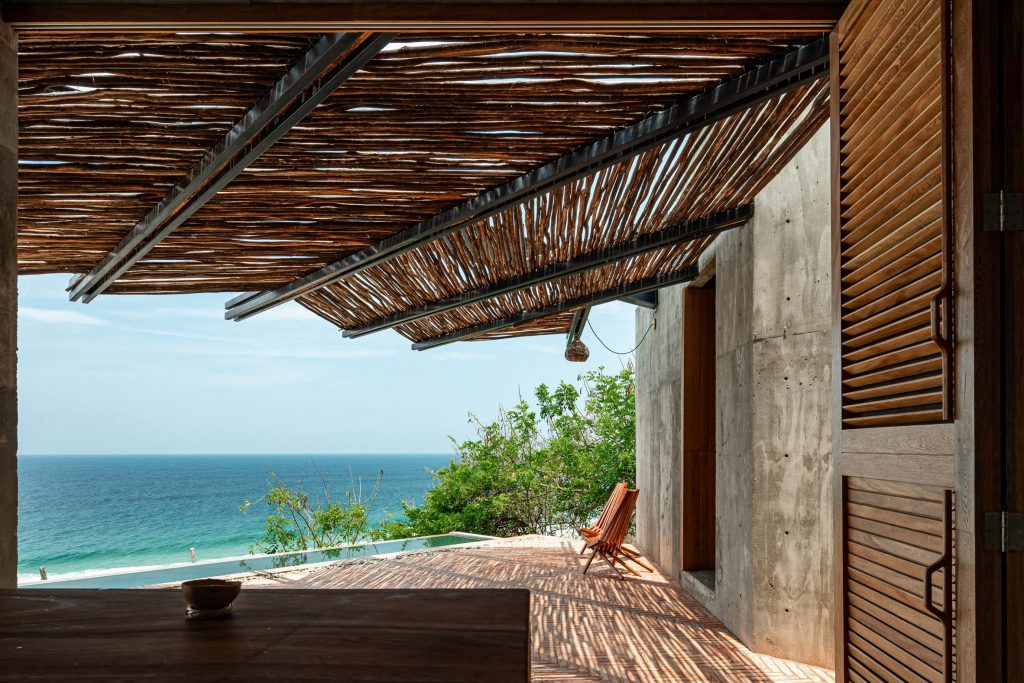
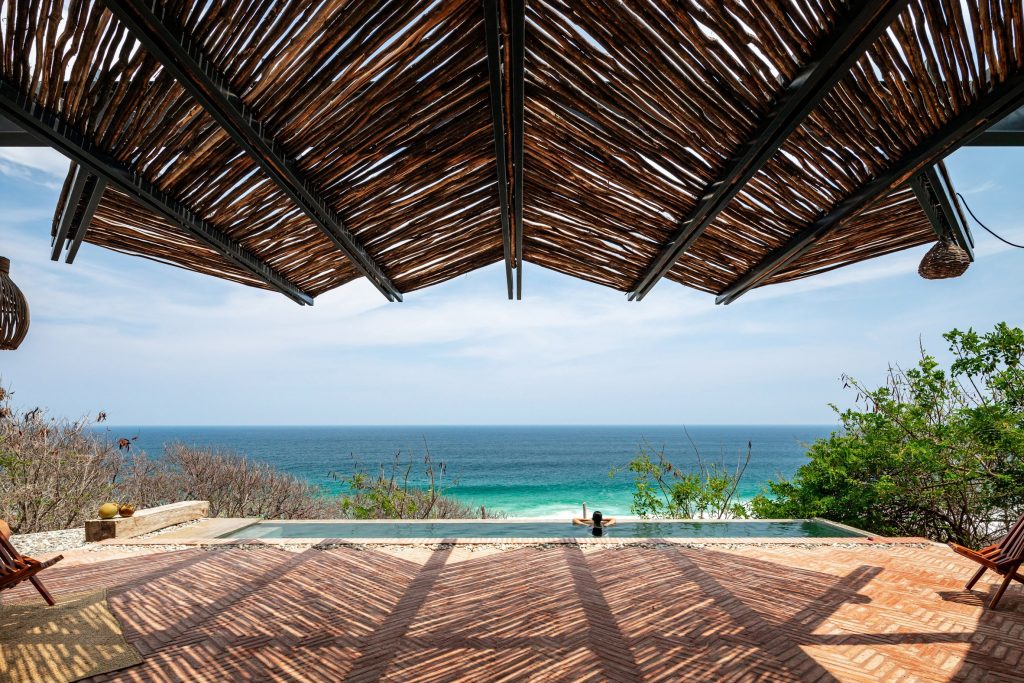
The south-facing patio is really bought to life by a paving of herringbone terracotta bricks and is shielded from the sun rays by a steel and branch canopy. Rough stone paving has been used to finish the shaded northern areas of La Casa del Sapo and these are dotted with various cactus and trees to bring more peace and serenity to proceedings. These open areas, that includes a glorious looking swimming pool at the end of the southern patio, are designed not just for the owners of the property, but as areas for hosting friends and the local community as well.
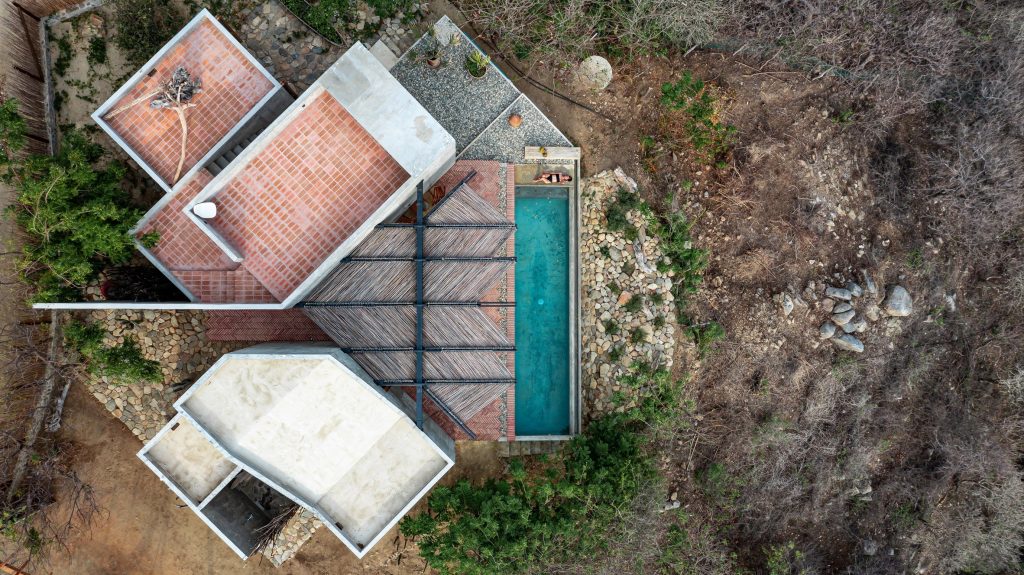
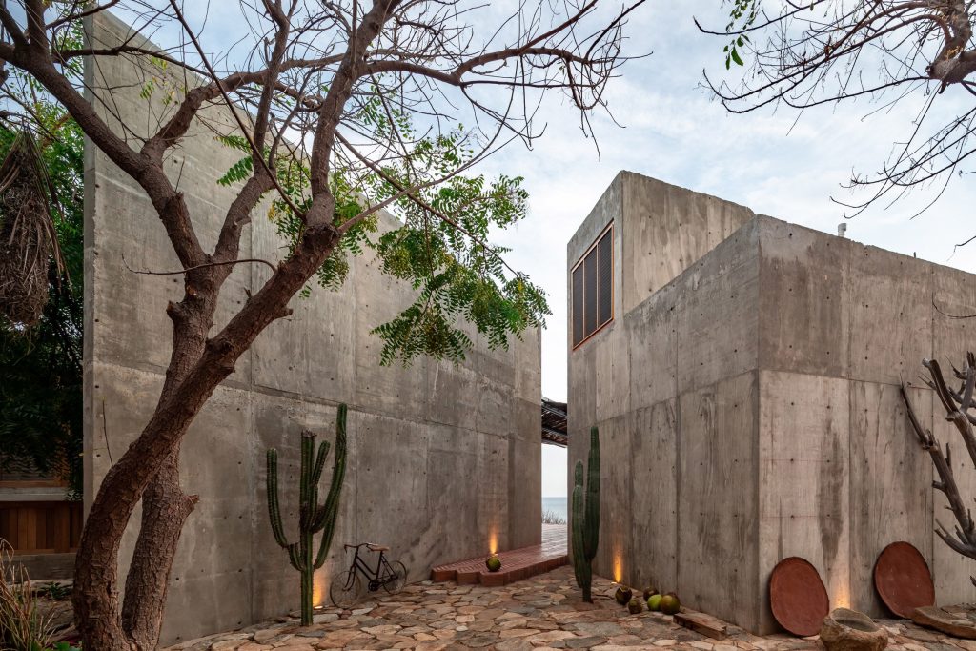
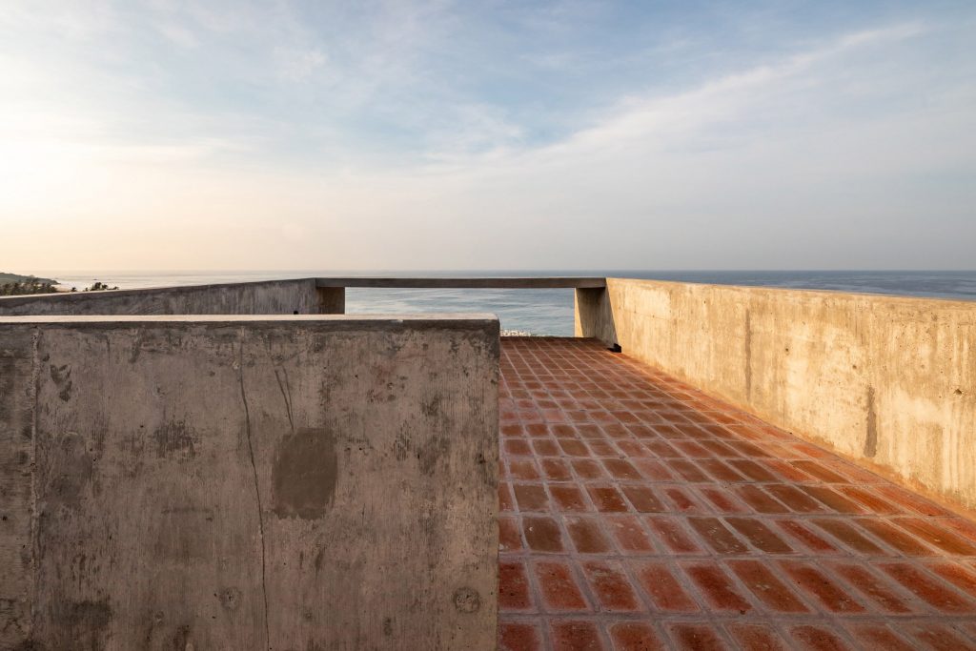
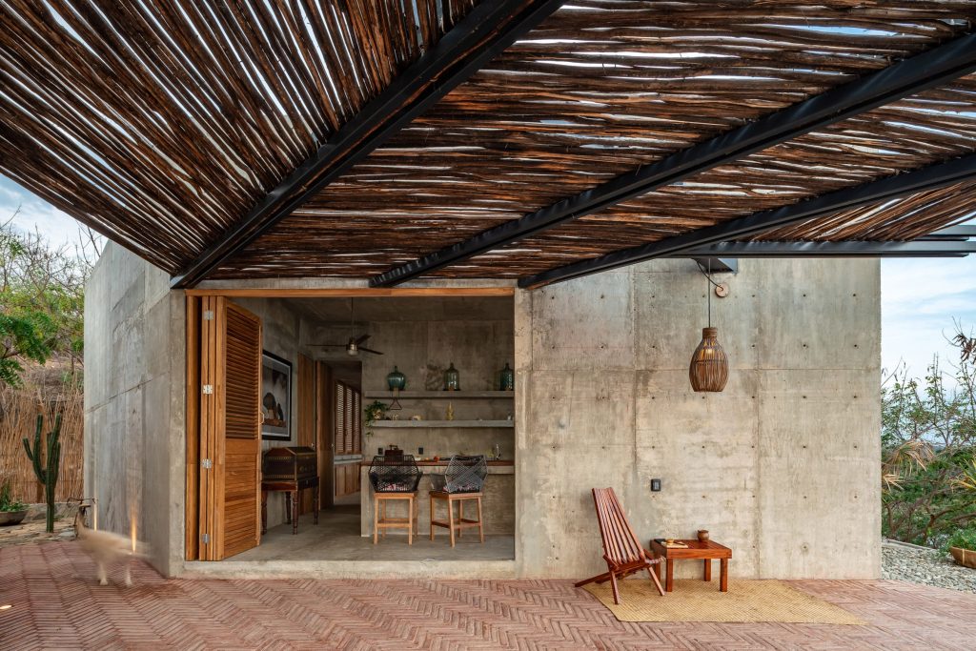
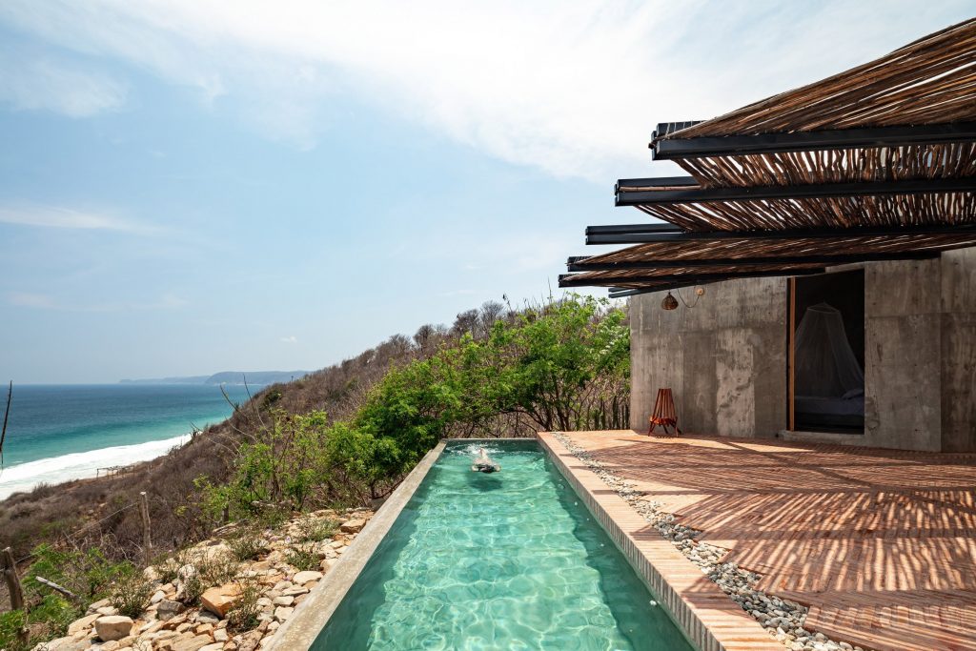
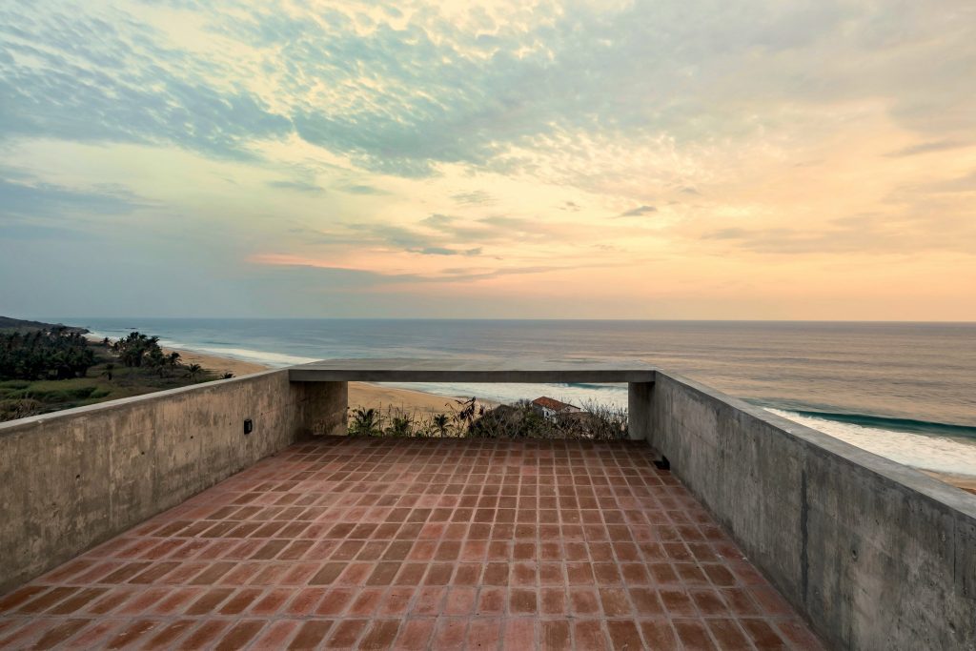
The communal gathering spaces of this majestic Mexican home continue to the roof of the property, with a staircase on the eastern block that leads up to a terracotta-tiled terrace which looks out to ocean and sheltered by a high parapet. Both on the inside and the outside, La Casa del Sapo’s concrete structure has been left purposively unfinished and exposed on all surfaces. It is perfectly complemented by concrete counters, shelving and concrete bases for the home’s beds. A brilliant piece of design that is giving us serious beach envy here at The Coolector.
- Bexar Goods Co Texas Flask: A Timeless Companion for the Modern Adventurer - November 21, 2024
- Devium USA Apparel - November 21, 2024
- ROGUE by &SONS Night Fly-R Jacket: Defy the Skies, Embrace Rebellion - November 21, 2024



