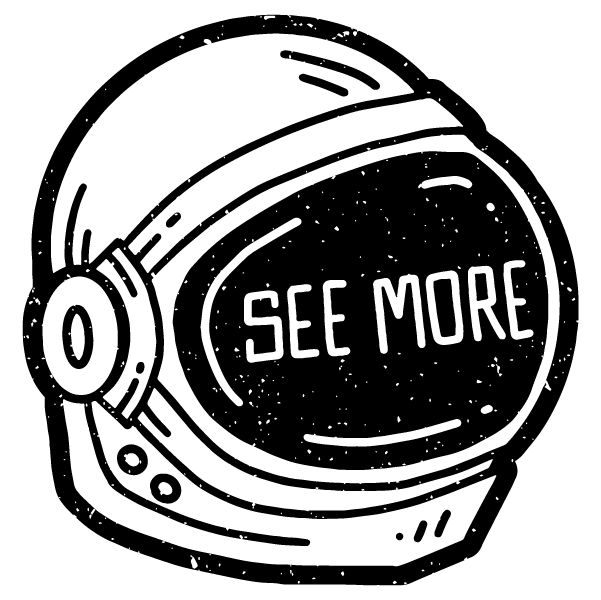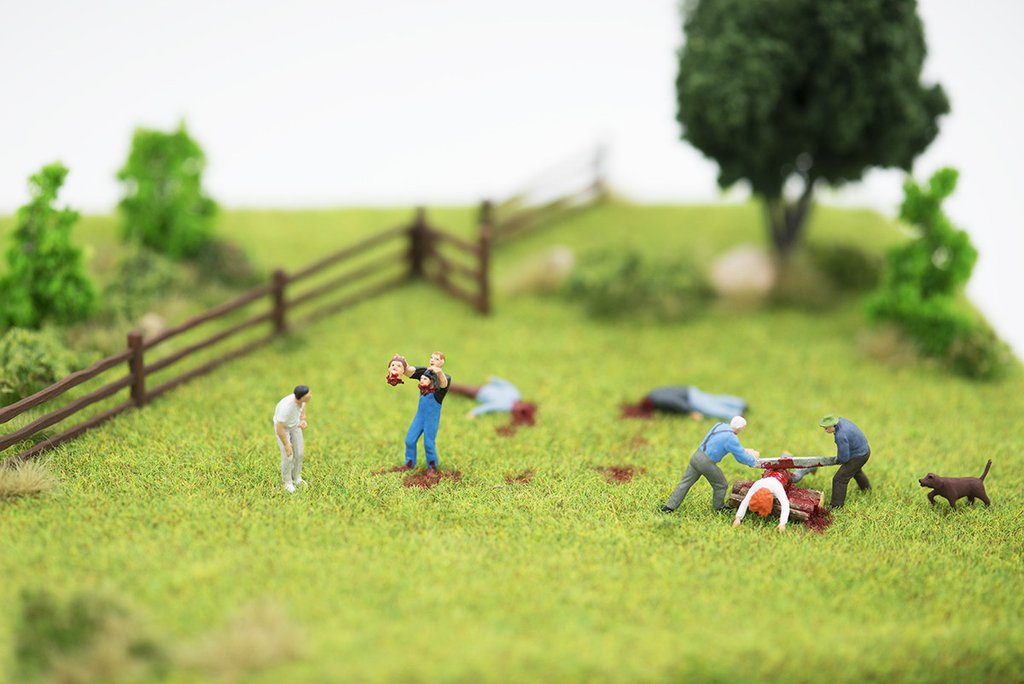If a home that, on the face of it at least, looks a little like the house from Up is something you strive for from an architectural perspective, then the Boathouse Bungalow from Best Practice Architecture is going to be right up your street. Located in Seattle, Boathouse Bungalow is decidedly unassuming from the front elevation but when you get beyond the front door, you’ll soon realise that this innovatively designed home boasts an array of impressive features that you simply wouldn’t expect.
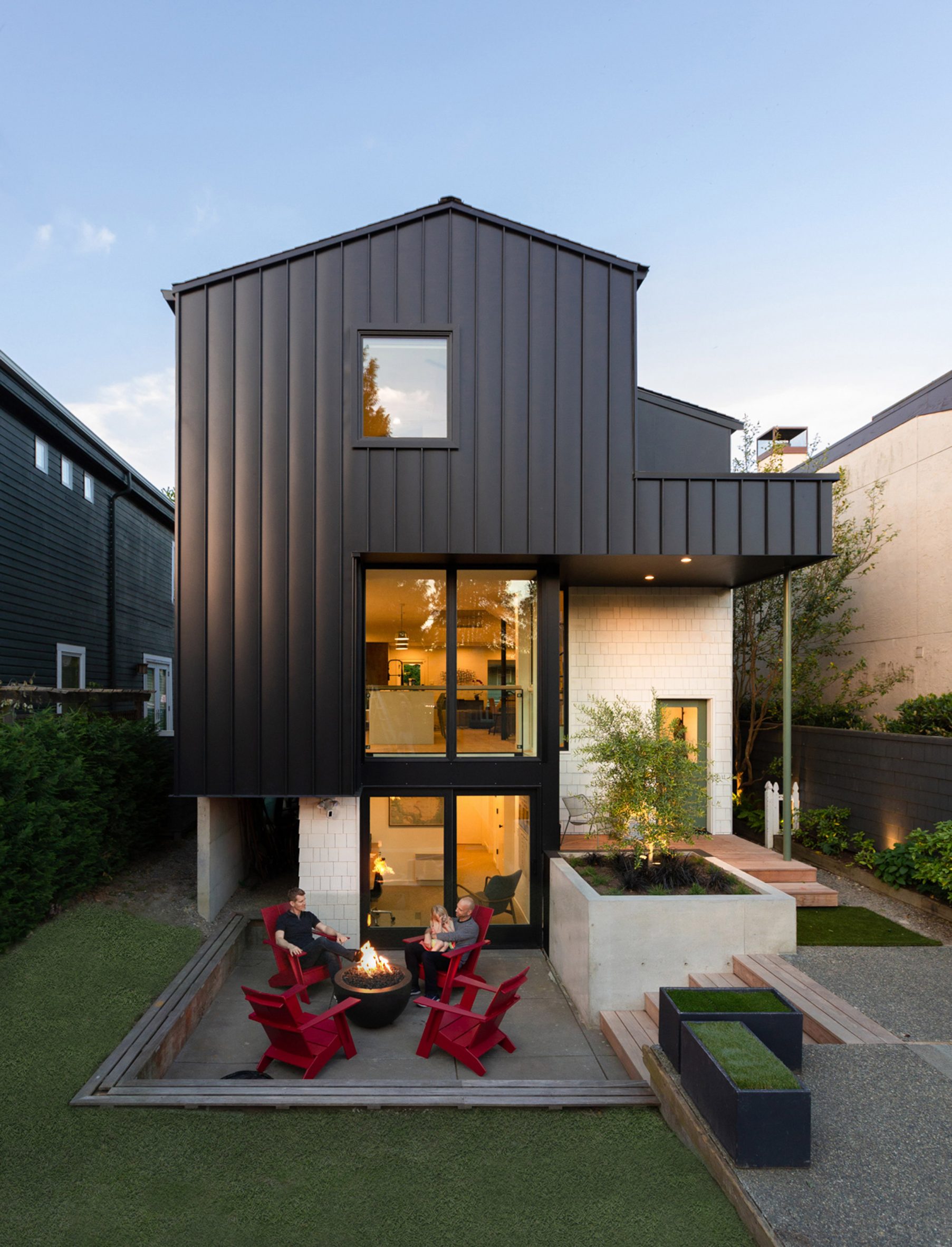
Boathouse Bungalow from Best Practice Architecture is a quaint dwelling that, in fact, used to be a houseboat and has been renovated and significantly enlarged by the American design studio for a couple and their daughter. The clients were seeking a new home when they found the grey-and-white dwelling in the Seattle neighbourhood of Madison Park with an unusual history and were instantly bewitched by its traditional visuals and style and worked alongside the architects to bring it well and truly into the 21st century.
Appearances Can Be Deceptive
The beautiful looking building, which appears as a bungalow when viewed from the street out front but it is now split over three levels, was originally a houseboat that had been moved to land in the early 20th century but such is the quality of the restoration and rebuild, you’d barely notice it hasn’t been there the whole time. While the home needed remodelling a few times over the years, the new owners had the desire to add a significant amount of space to it whilst overhauling the interior at the same time. They turned to Best Practice Architecture, a firm they had commissioned in the past to update their first house, and the end results are impressive to say the least.
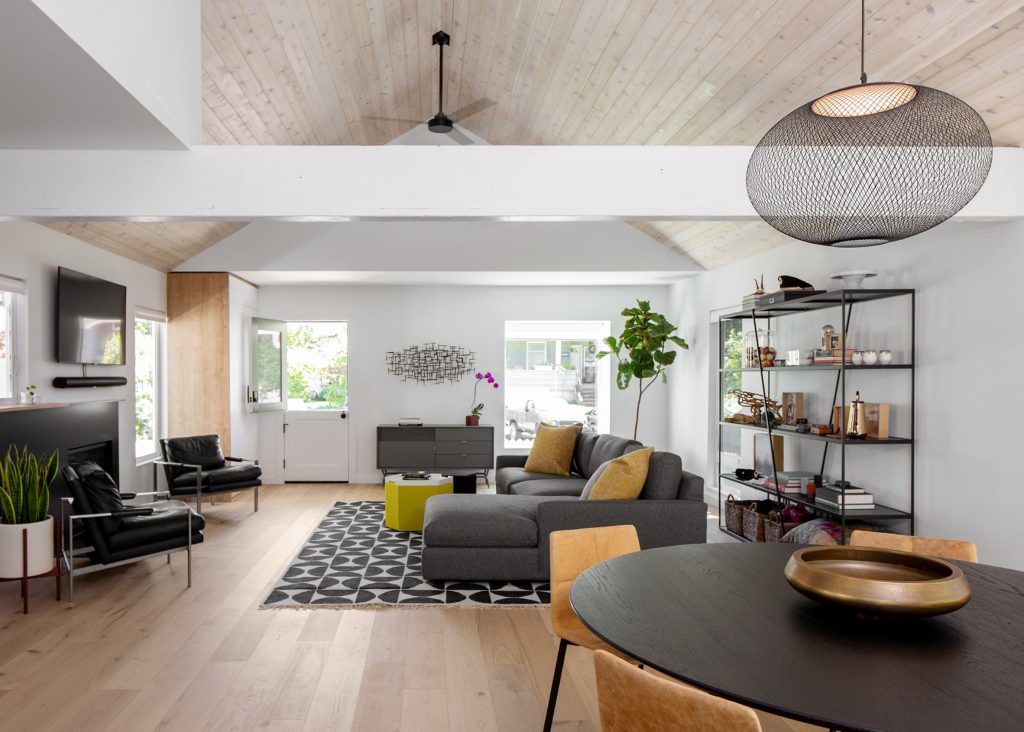
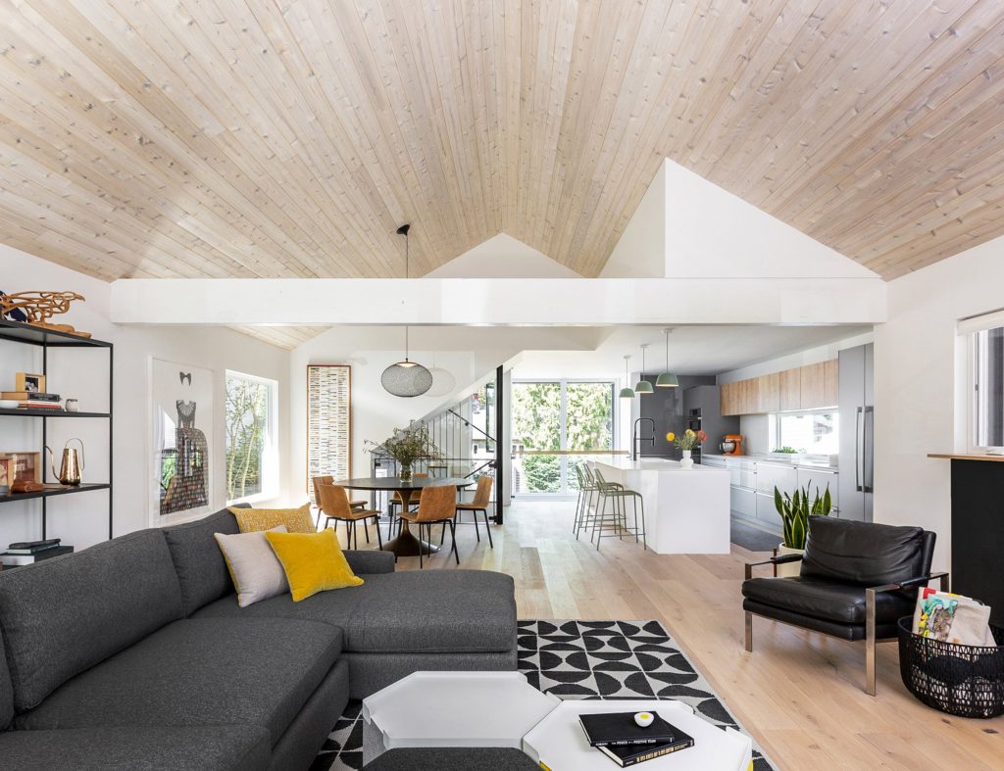
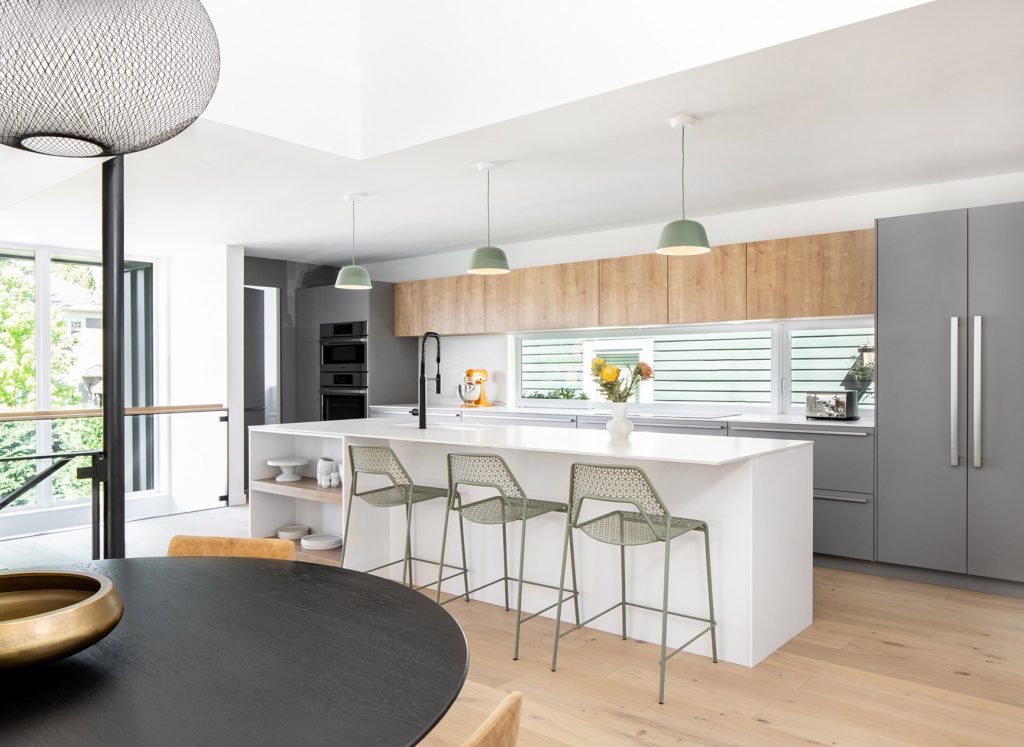
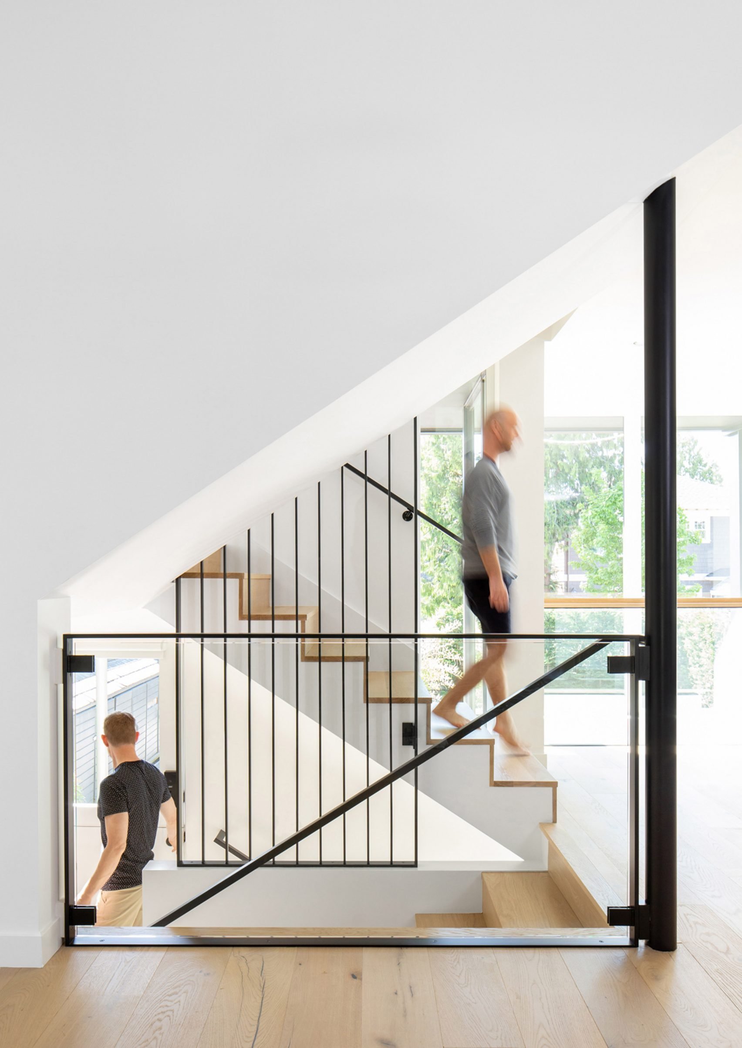
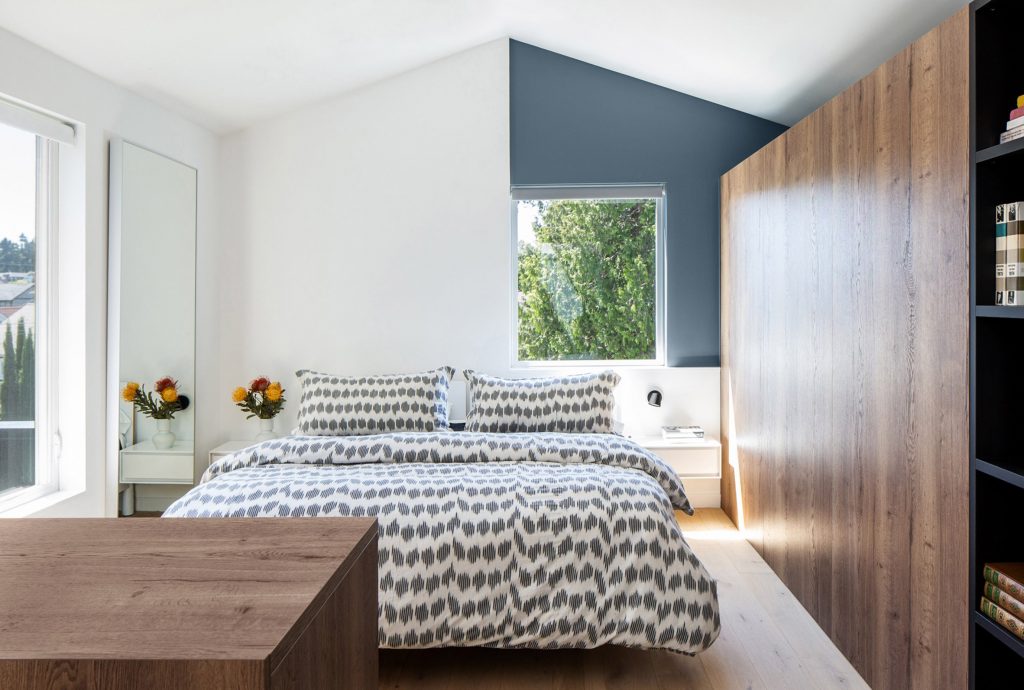
Working closely with the owners, the architects at Best Practice created a scheme that maintained the Boathouse Bungalow’s original character while at the same time infusing it with many modern design elements. For the property’s exterior, the team chose a warm white with sage accents to make it stand out and all visitors are greeted by a Dutch door, which is split in half horizontally and adds a traditional touch to the overall aesthetic of this retro-modern property in Seattle.
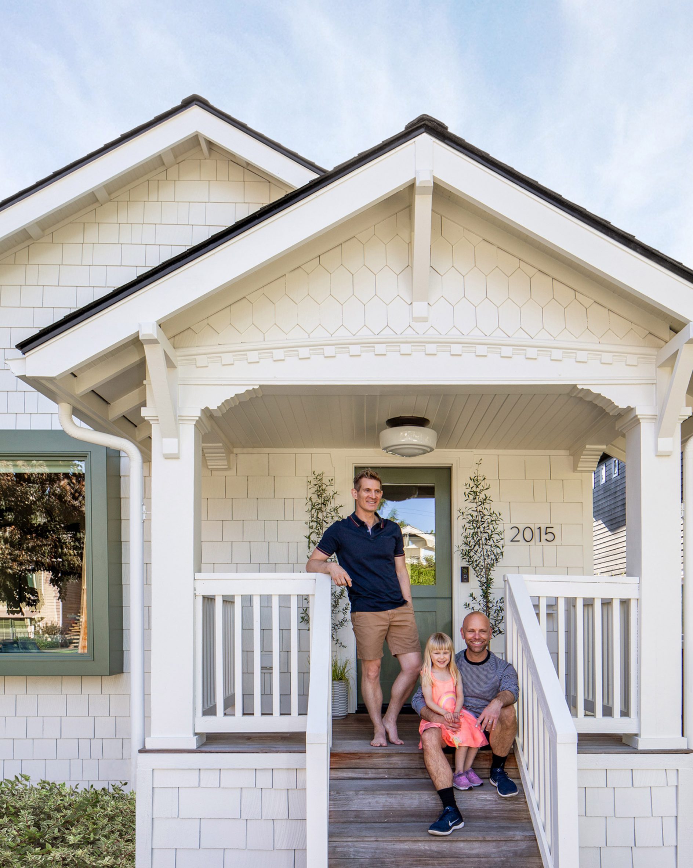
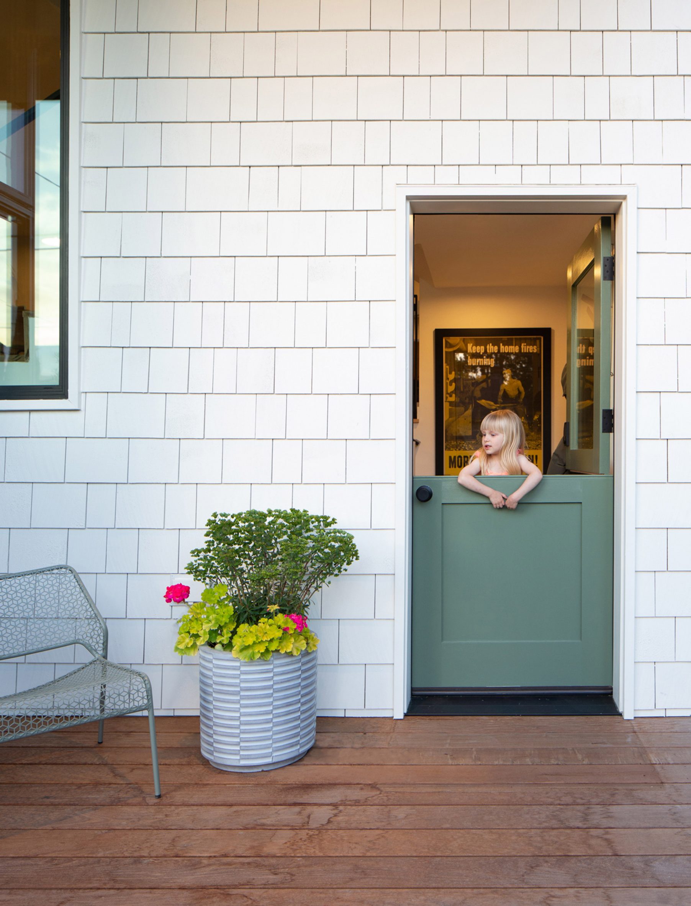
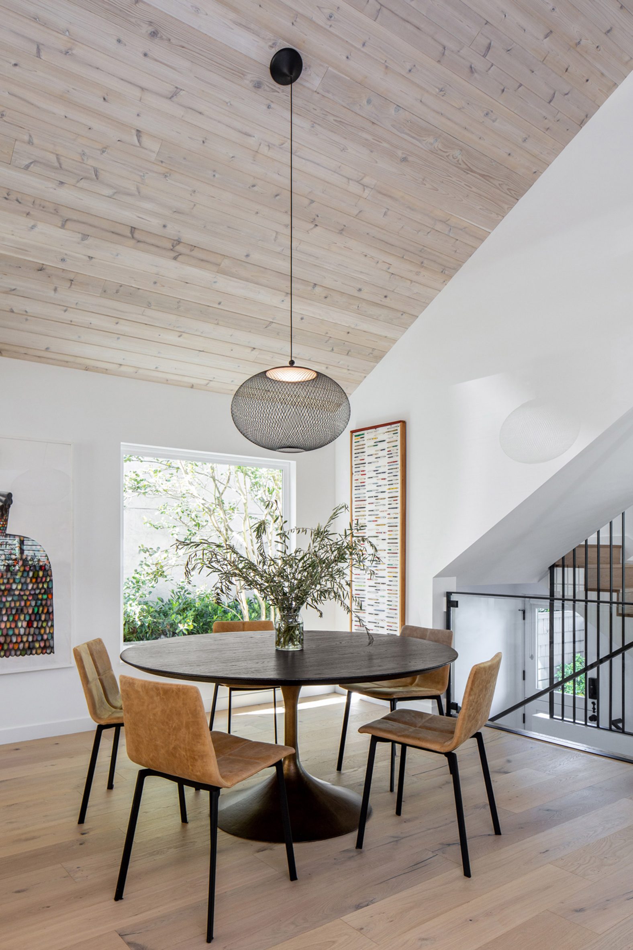
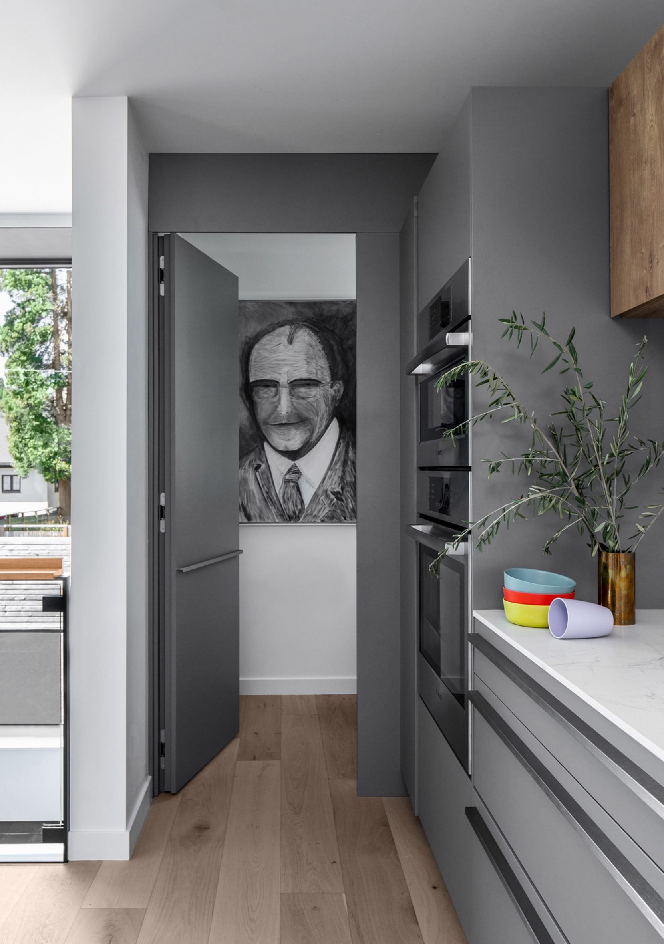
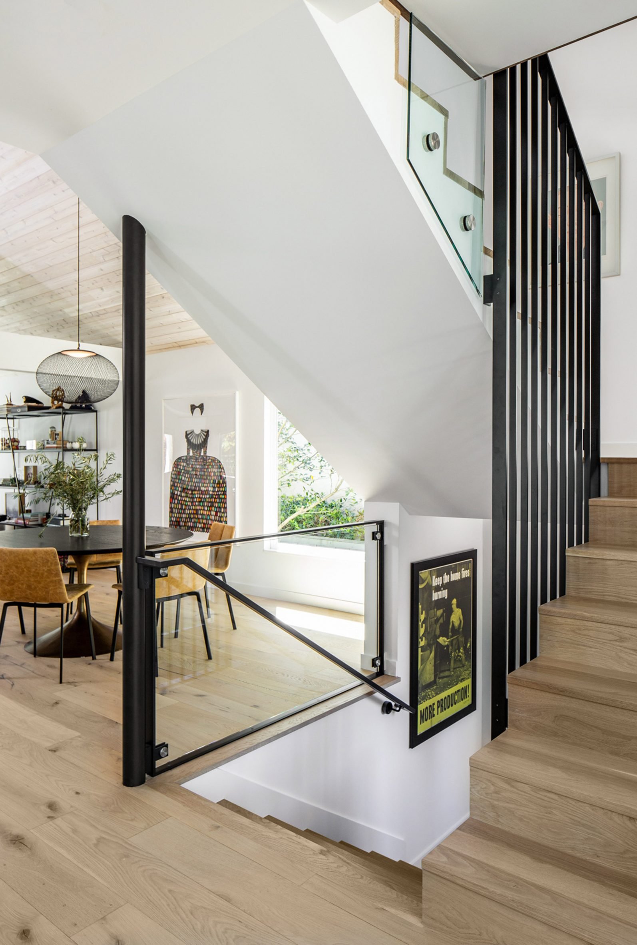
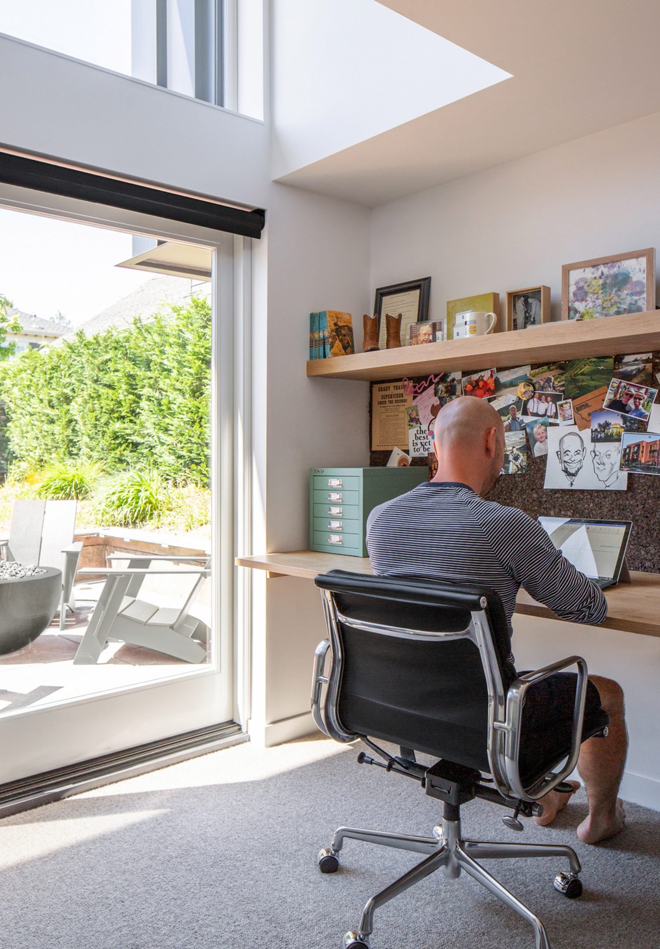
For the interior of Boathouse Bungalow, the design team opened up the main floor to bring in light and deliver clear views to the backyard. The front portion holds a large room with a vaulted ceiling clad in white-stained cedar, while a kitchen and a dining room sit beyond. It is the modern extension which really brings this property to life and it is an elevated volume clad in black metal – that has been painstakingly stitched onto the rear of the home. The 600-square-foot (56-square-metre) addition was purpose-built to be mainly concealed from the front street, in order to preserve the home’s bungalow aesthetic.
- Silent Sanctuary: The Heimplanet Cave XL Tent in Neo Black – Embracing Stillness in the Wild - April 4, 2025
- Sculpted Speed: The ASICS x BANDIT NOVABLAST 5 Capsule Collection – Where Art Meets the Urban Run - April 4, 2025
- Electrified Icon: The ICON 4×4 EV Bronco – For When Your Nostalgia Needs a Jolt - April 4, 2025


