Creating the perfect home in a secluded part of the world is something of a pipe dream of ours here at The Coolector and, in our mind’s eye, we’re pretty sure it would look a lot like Astor Residence from New York practice, SPAN Architecture. This amazing piece of contemporary design is located in a remote part of the Maine coast and boasts all sorts of fantastic design flourishes which ensure it works perfectly for its current owners. It is positioned on Maine’s rugged coast, overlooking the waters of Western Bay. It consists of around 200 acres (80.9 hectares) of land and the majestic looking residence serves as a retreat for a New York City couple.
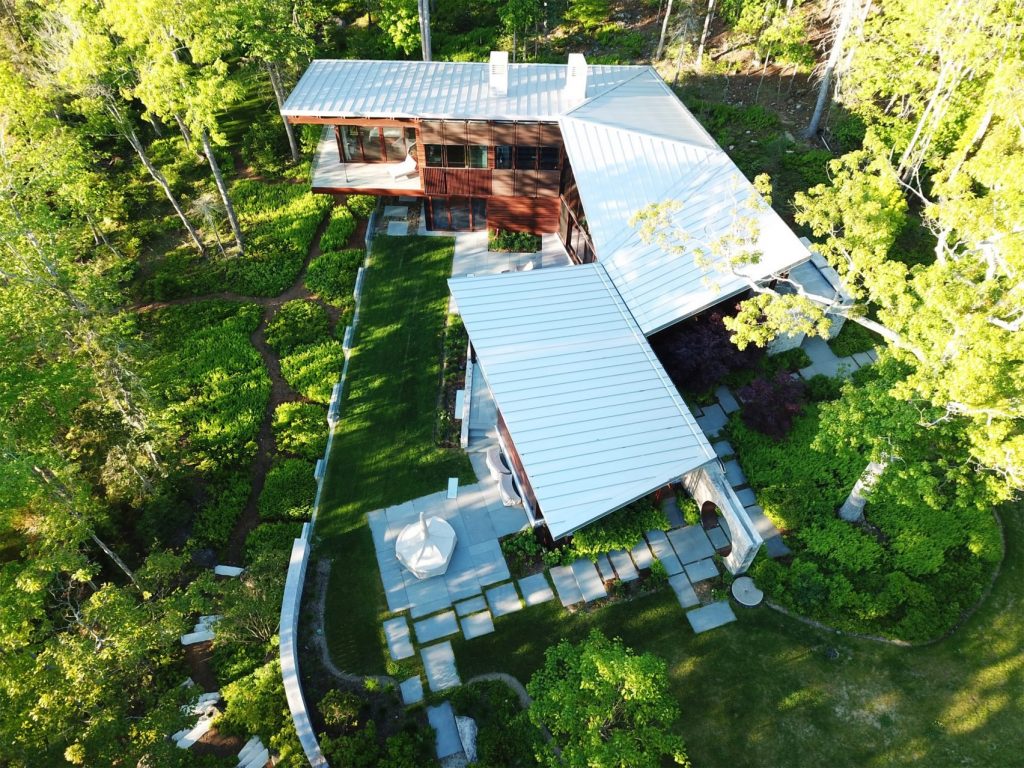
The property was once in the possession of American socialite Brooke Astor, who gained an early interest in China through her travels as a child when her father served in the US military. Her secluded Western Bay property was used as a getaway for her and close acquaintances, where she built a pavilion and tea house informed by Chinese architecture. Astor Residence from SPAN Architecture sees the firm restore the property’s existing tea house and pavilion, as well as create a new guest house and primary house for the owners, their family, and friends.
New York State of Mind
The meandering garden and structures by late architect Robert Patterson have been painstakingly restored and brought into the 21st century as part of this property renovation from SPAN Architecture. The masterplan for the property incorporates these main structures – namely, the historic, Chinese-styled cottage now called the Pool Pavilion and the Teahouse as it was – to bring new life to a guest house as well as a new main property where the owners reside. The angled rooflines of both these elements provide views of the bay beyond the owner’s living areas, and deliver sheltered outdoor areas for socialising and gathering with friends and family.
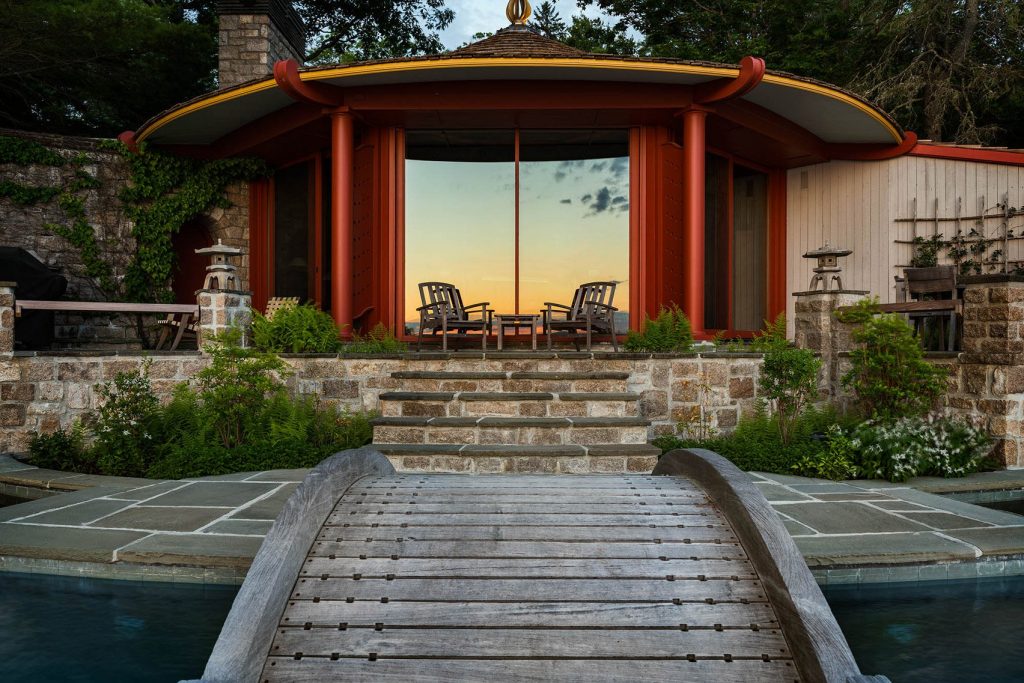
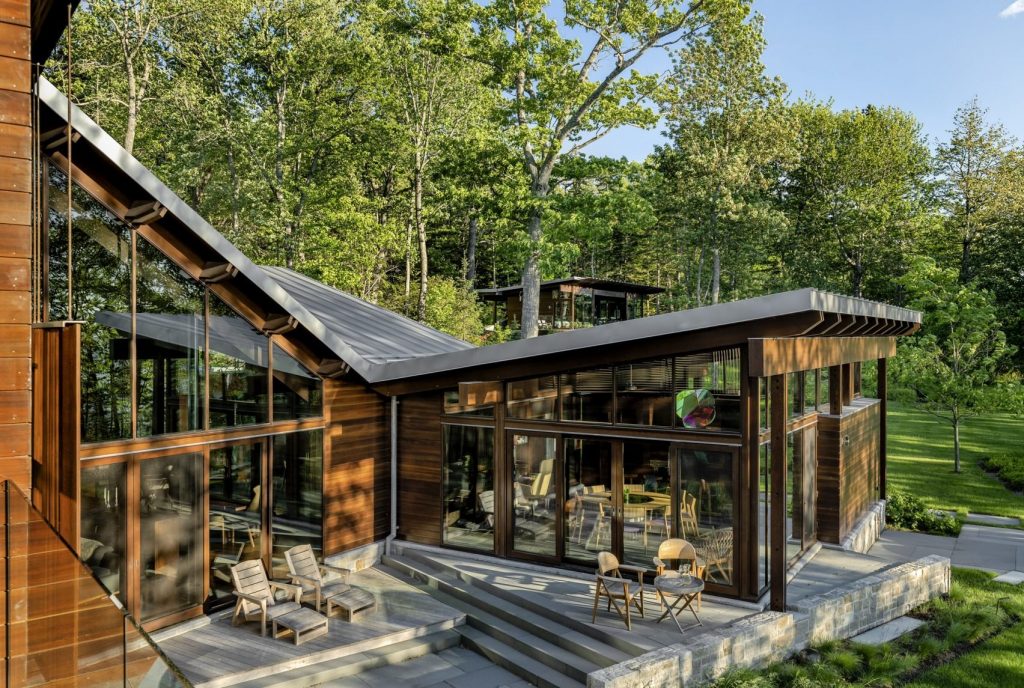
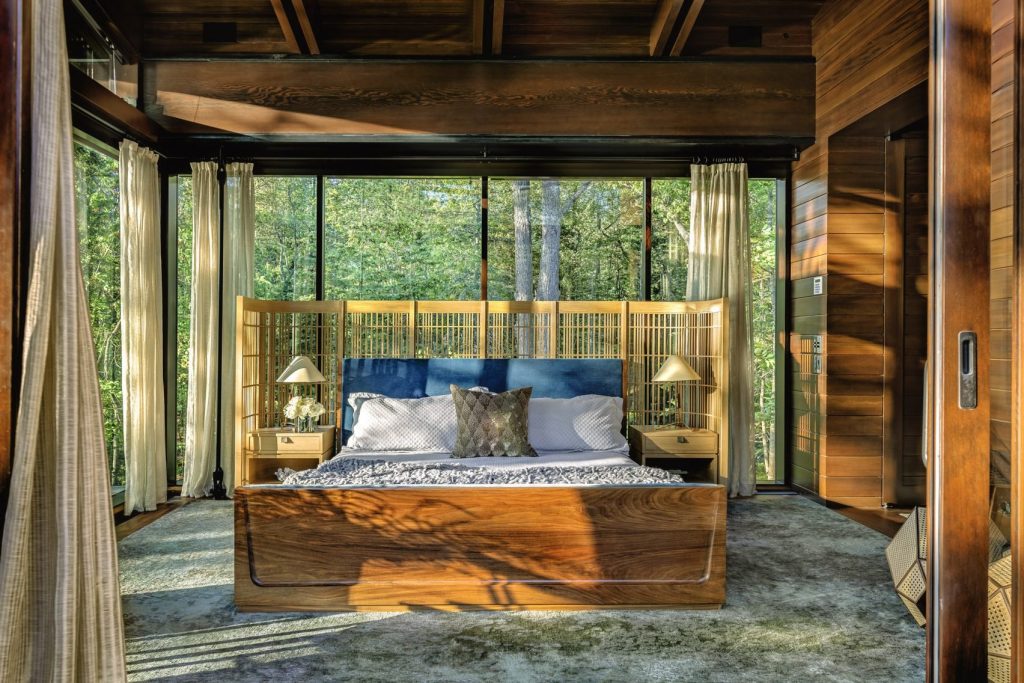
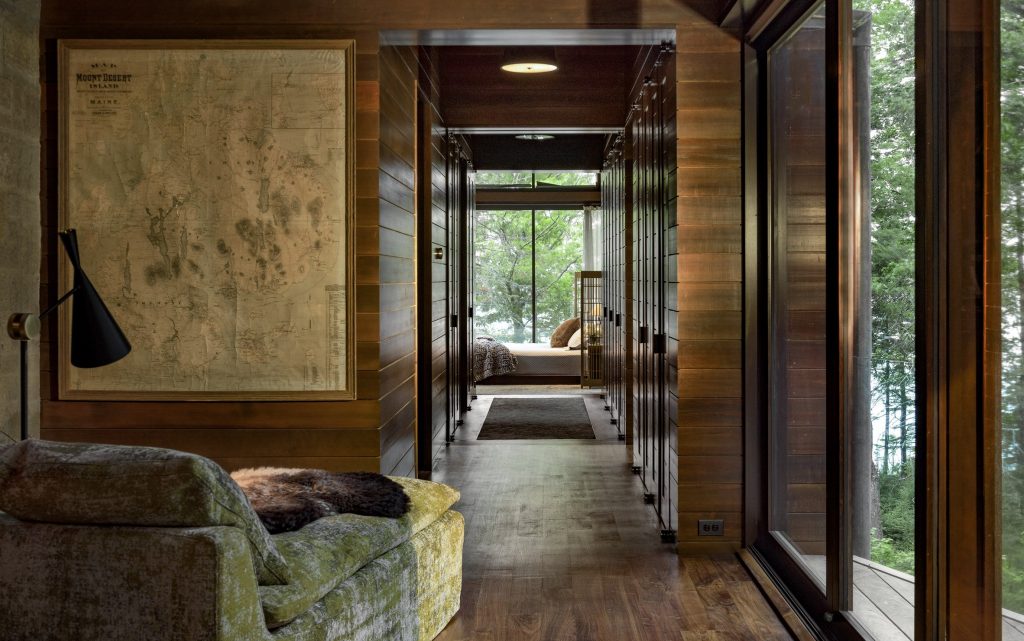
The primary bedroom of Astor House occupies the top floor of the property and enjoys a wraparound terrace that has great views of the other outdoor spaces. Full-height glass walls on three sides are perfect for delivering a complete immersion in the site’s verdant natural surrounding. The material palette for the restoration was based on local materials, as well as research on the tea house and pavilion’s original architect. Local cedar, Douglas fir, and stone from the same quarry that were used for the original building were applied throughout the inside spaces of this stunning residential property.
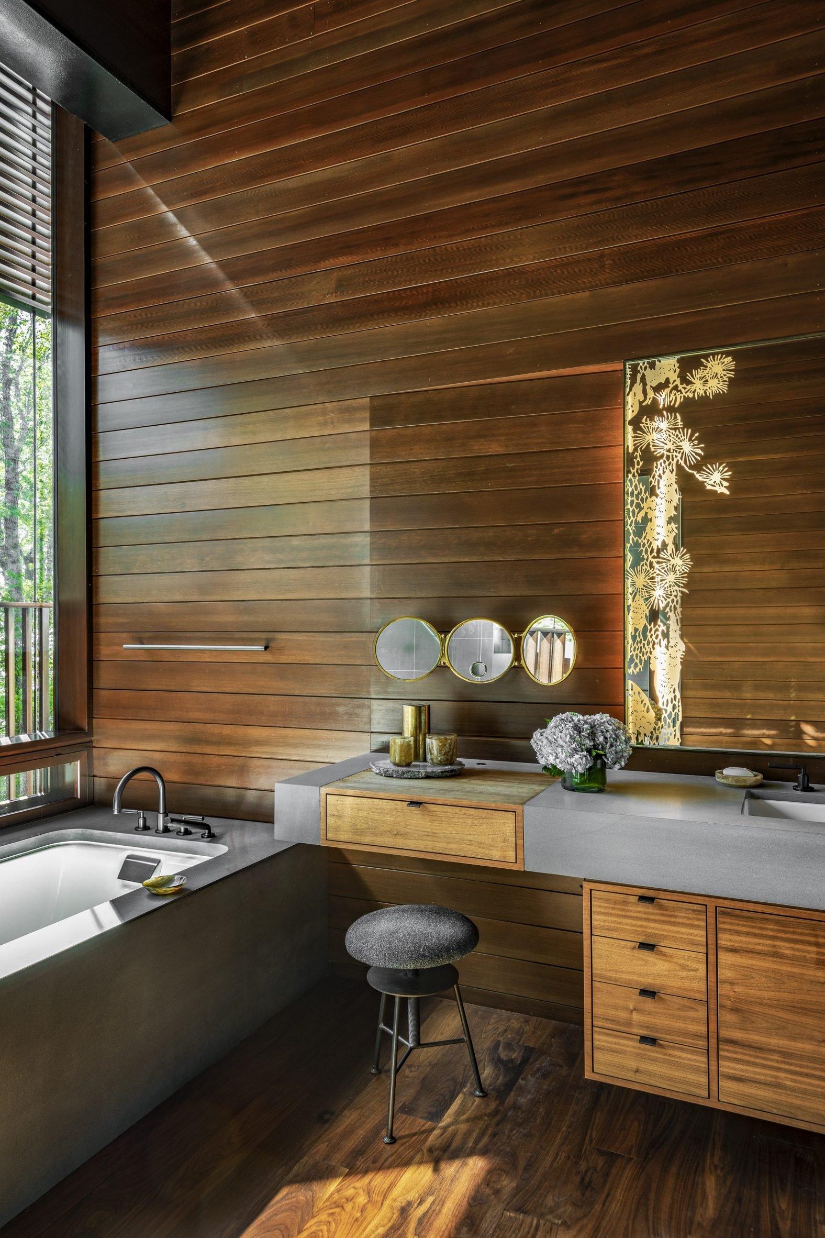
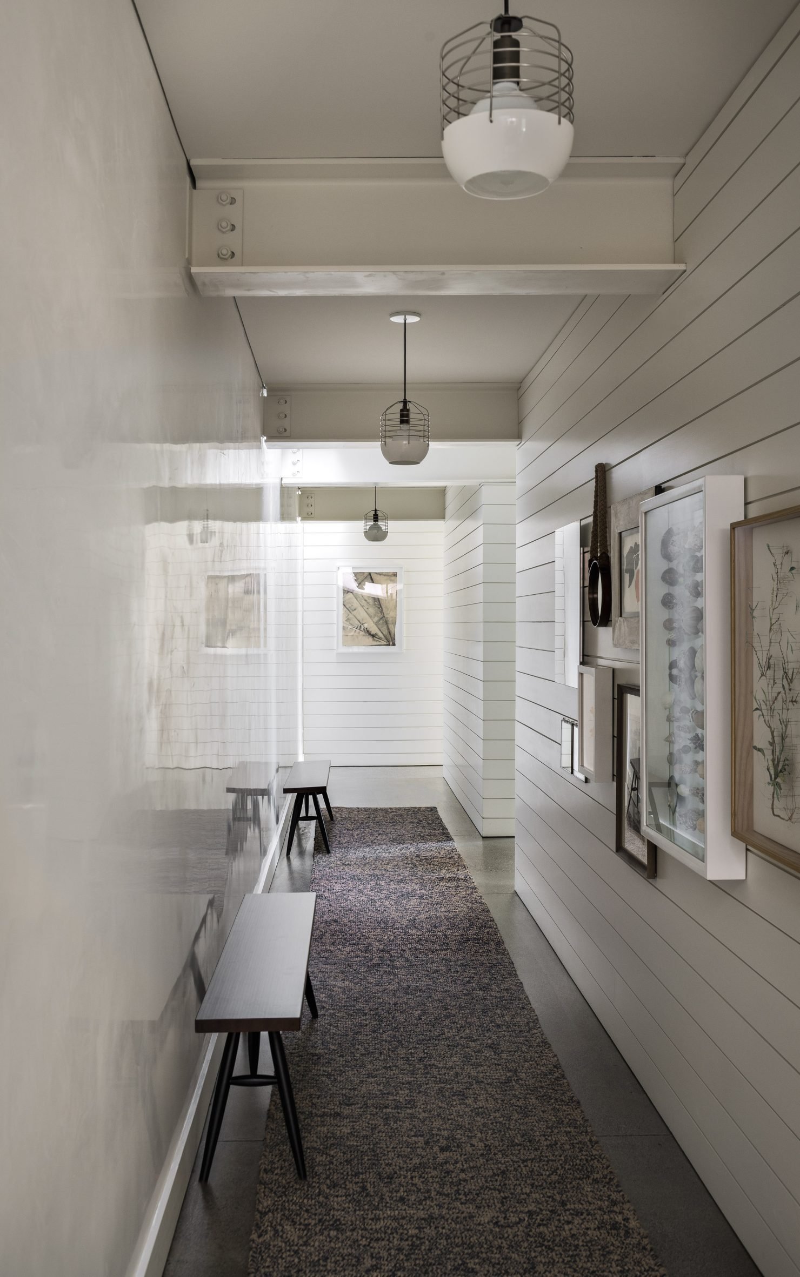
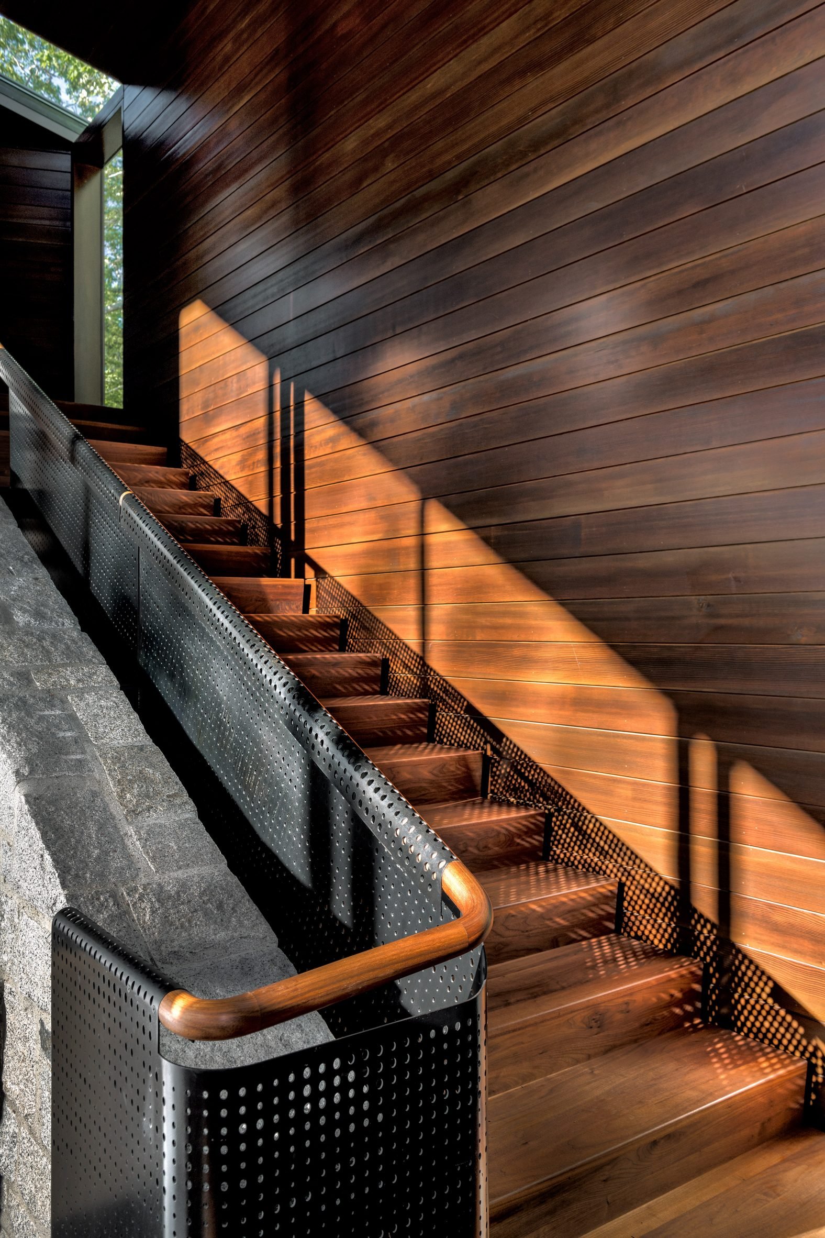
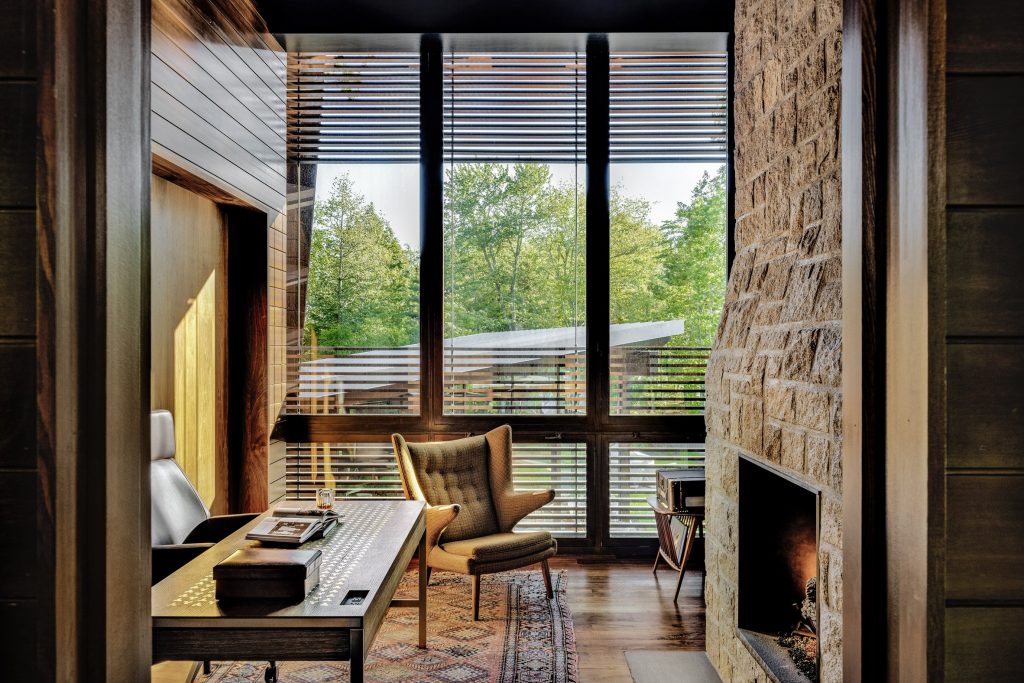
An eclectic selection of design furniture has been chosen and does a superb job of really finishing off the interiors of this amazing looking home. One of the most pleasing aspects of the build is that old and new happily co-exist; antique and vintage decor contrasts with one other, more contemporary sculptural elements. A first class piece of architecture that pays respect to its past whilst embracing its future. Win, win.
- Rustic Canyon Residence: A Modern Treehouse Rooted in Neutra’s Legacy - March 27, 2025
- 8 of the Best Horror Books for your Reading List in 2025 - March 27, 2025
- All the best bits from the new Howler Brothers JT Van Zandt Collection - March 27, 2025



