There is something about Mid-Century architecture that we just can’t help gravitating towards here at The Coolector and when those buildings that are in need of some TLC are given a new lease of life, it’s all the more rewarding. One of the coolest looking renovations we’ve seen in this regard is the glorious looking Stanford Mid-Century Modern Remodel project from Klopf Architecture. This astounding remodelling of a majestic Mid-Century home close to Stanford University truly is a sight to behold and we’re big fans of its understated aesthetic.
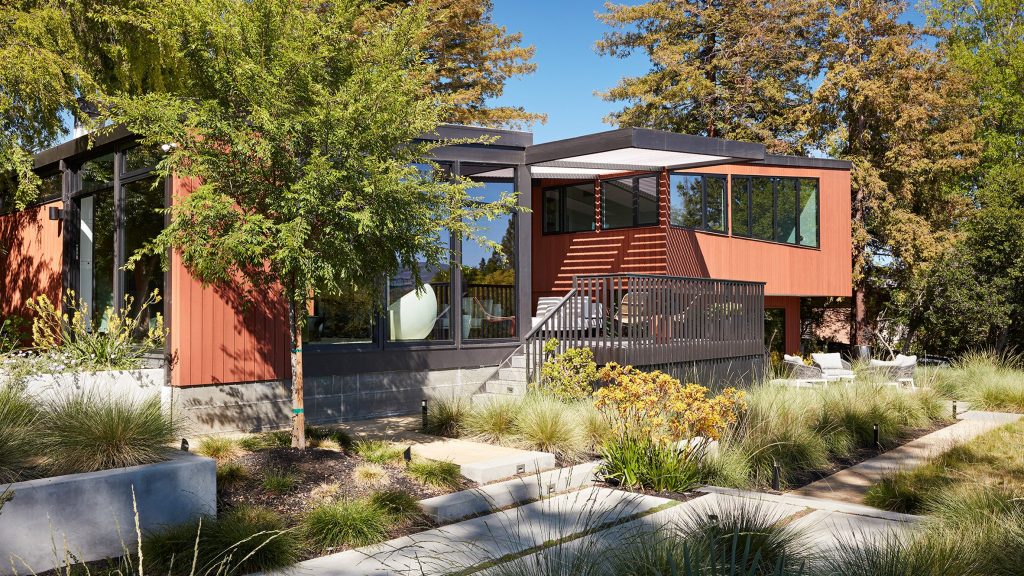
The Stanford Mid-Century Modern Remodel from Klopf Architecture is built upon an already breathtaking 1960s property and the architects have given it some contemporary design flourishes whilst managing to maintain its Mid-Century charm. The house was originally built for a professor at Stanford University and the wood-clad, split-level house – that was designed by the late Chinese-American architect Roger Lee – was close to its original condition when it was purchased by the current owners.
OLD SCHOOL COOL
When purchasing this property, the clients were able to see past the dated materials and finishes, single-paned glass and uninsulated walls and had a vision of what this home could be for 21st century living. The overall objective of this remodelling project from Klopf Architecture was to enhance the connection between inside and out, and deliver much more living space for a family of four. From what we can see here at The Coolector, it is mission well and truly accomplished.
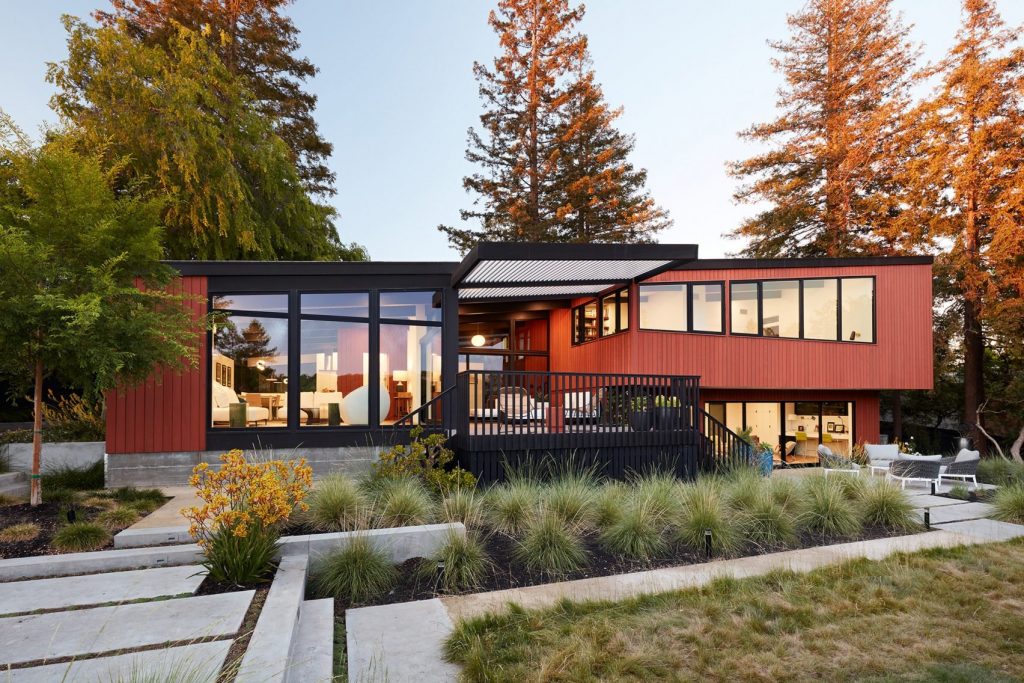
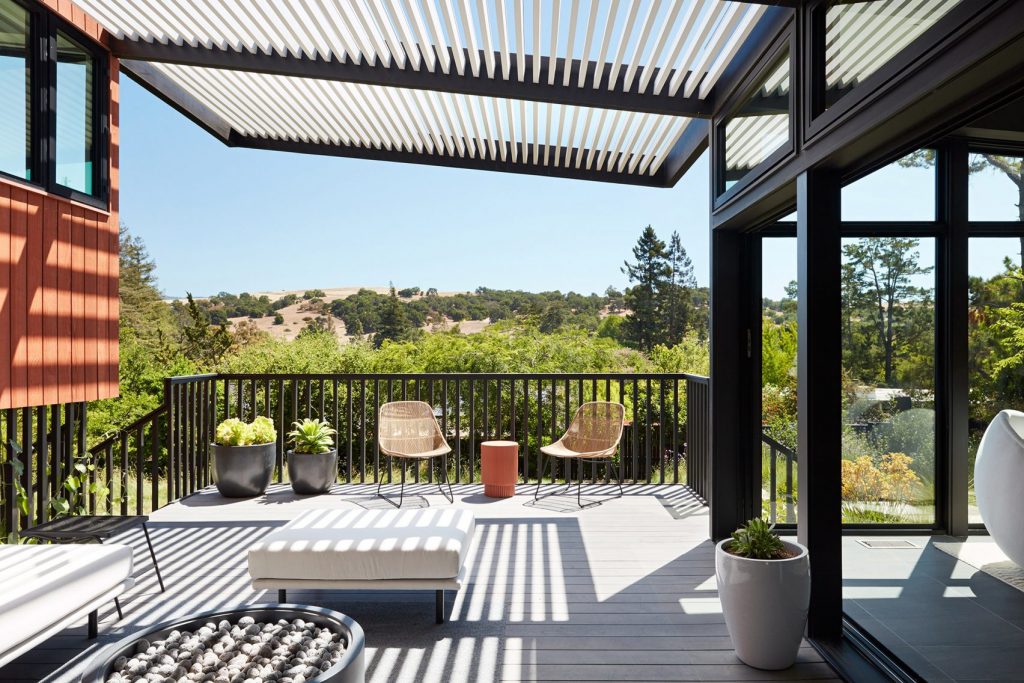
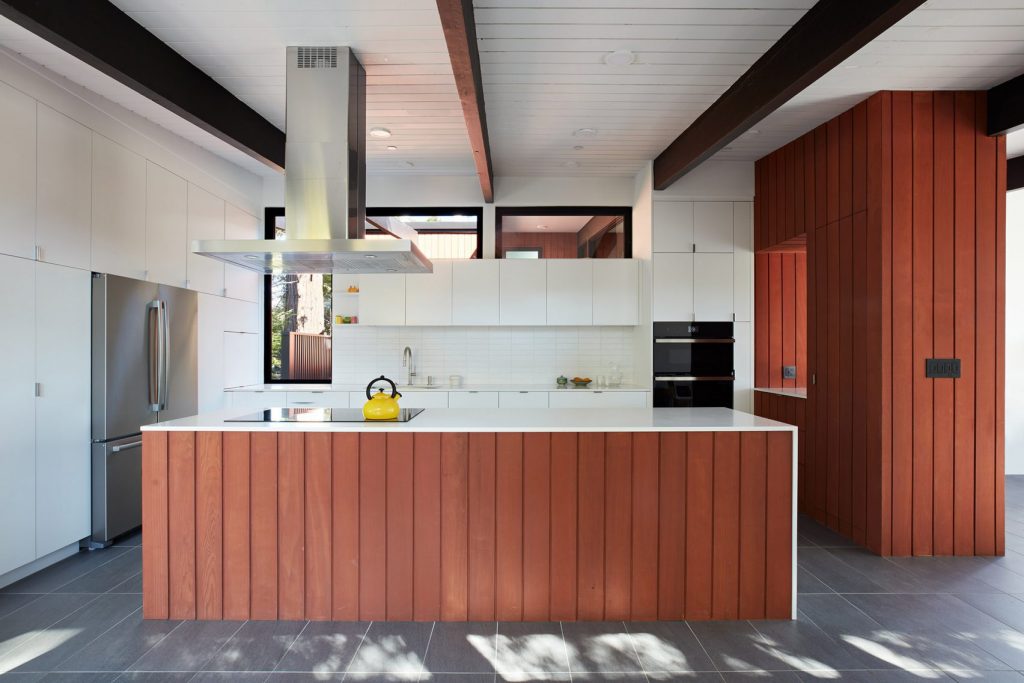
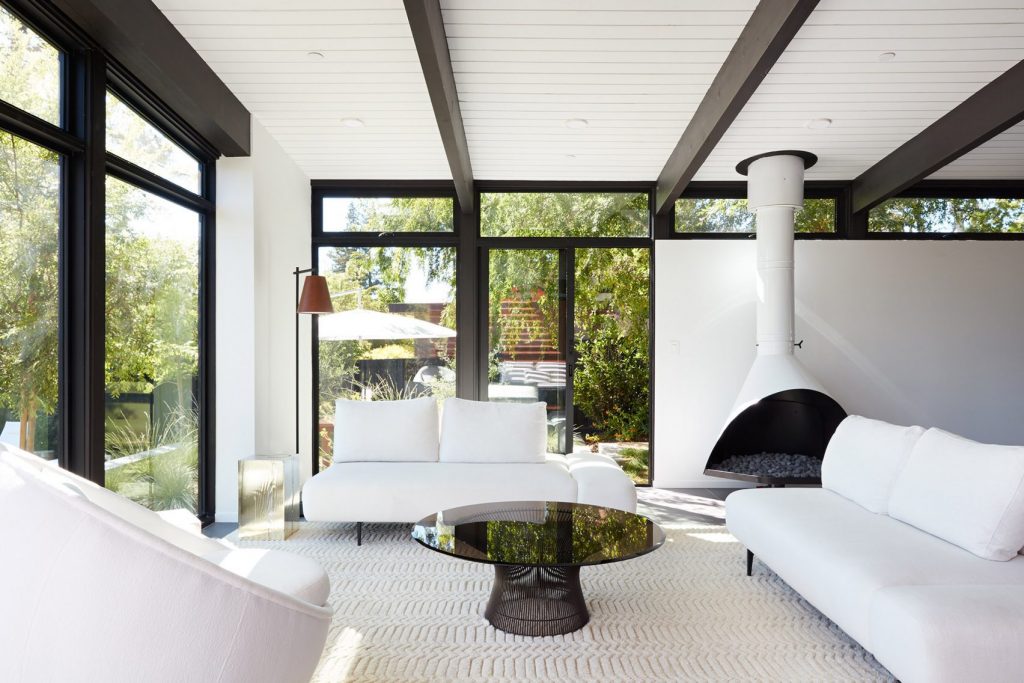
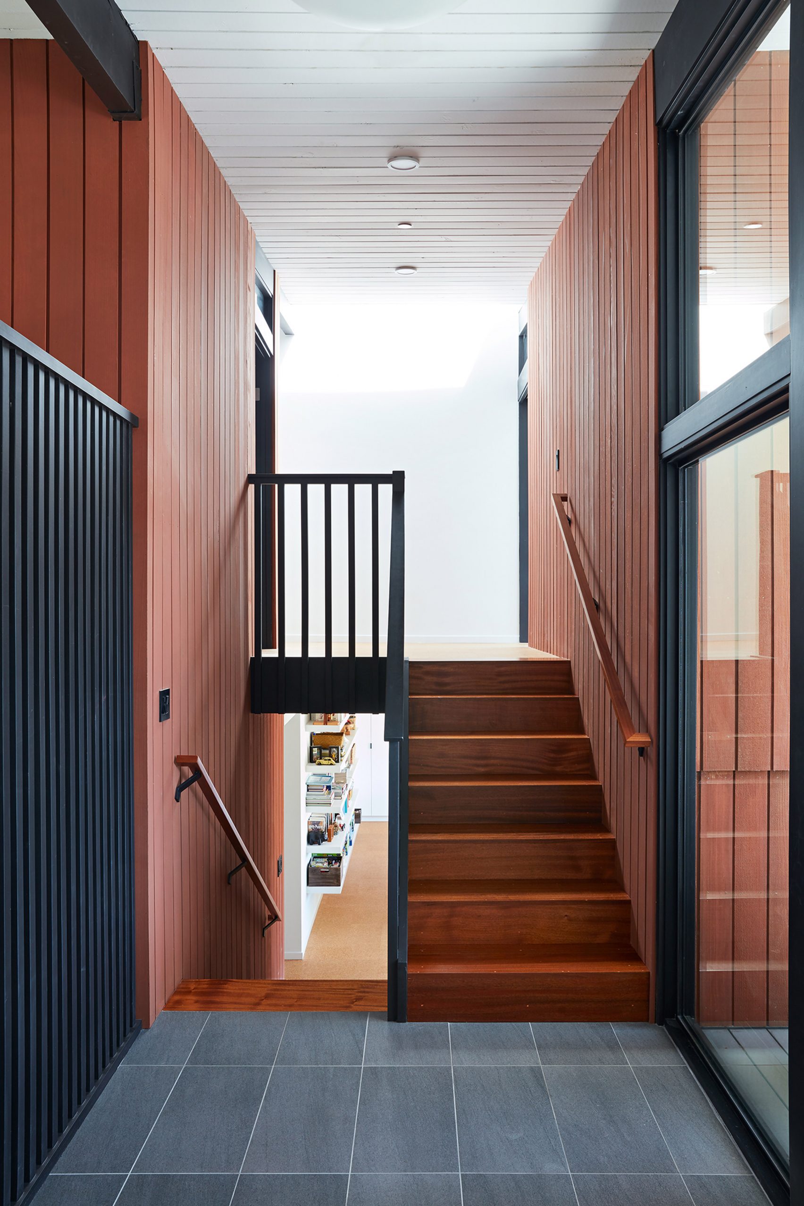
As with a lot of the original mid-century modern homes, this property was scaled to the 1960s lifestyle, where rooms were smaller and openings to views were limited and tightly framed. That’s not how we like to live today and the team at Klopf Architecture set about remedying this and making it a lighter, brighter and more open home for its new residents. The remodelling project needed to tally with Lee’s vision, not just because of the clients’ love of mid-century modern architecture, but also because the home carries a historical designation.
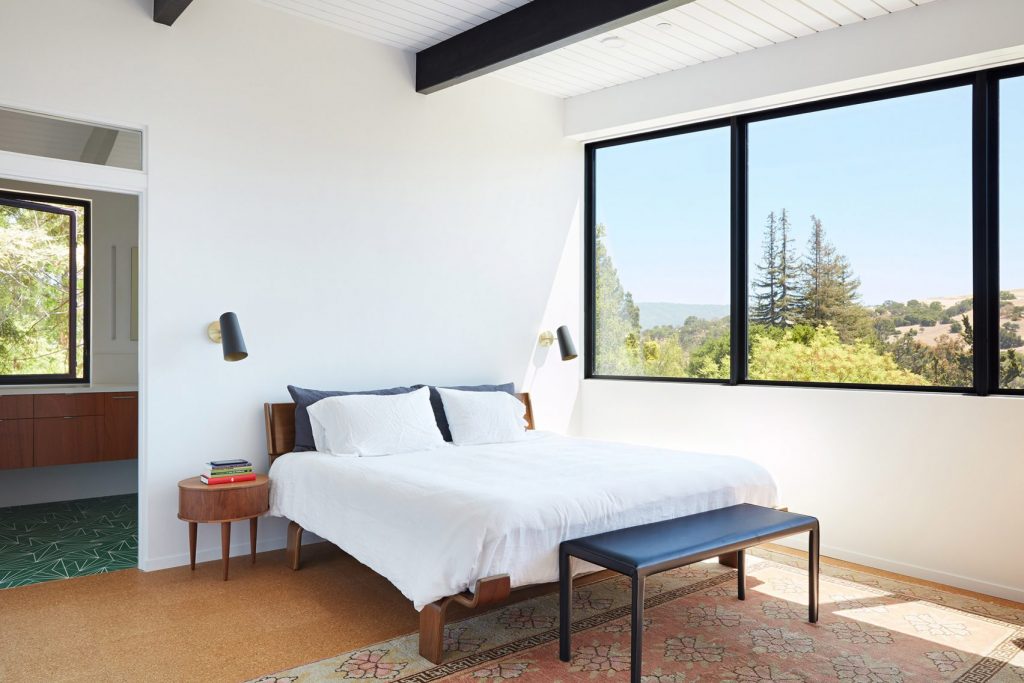
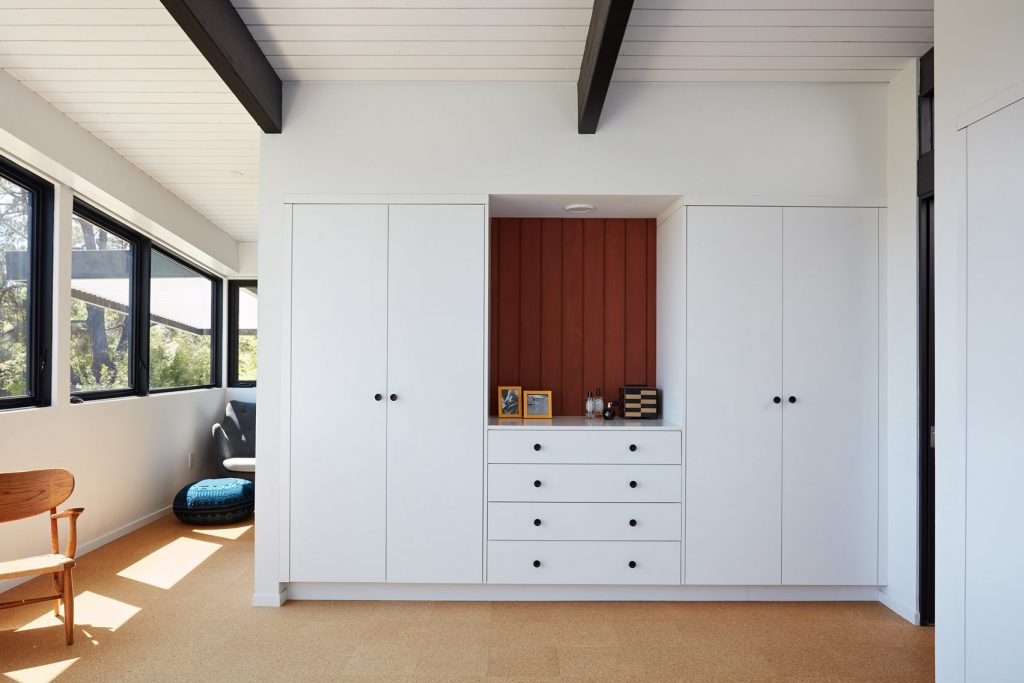
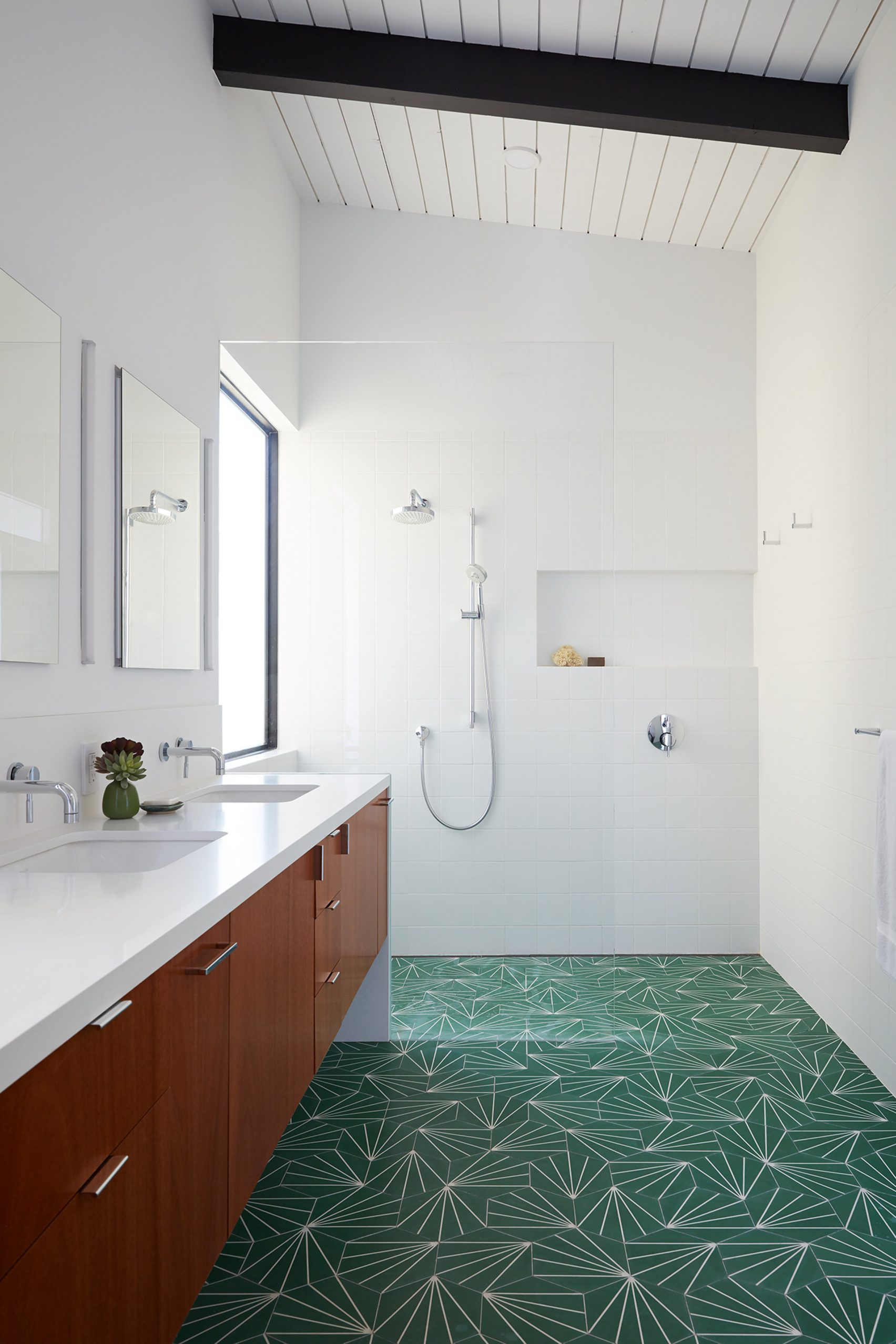
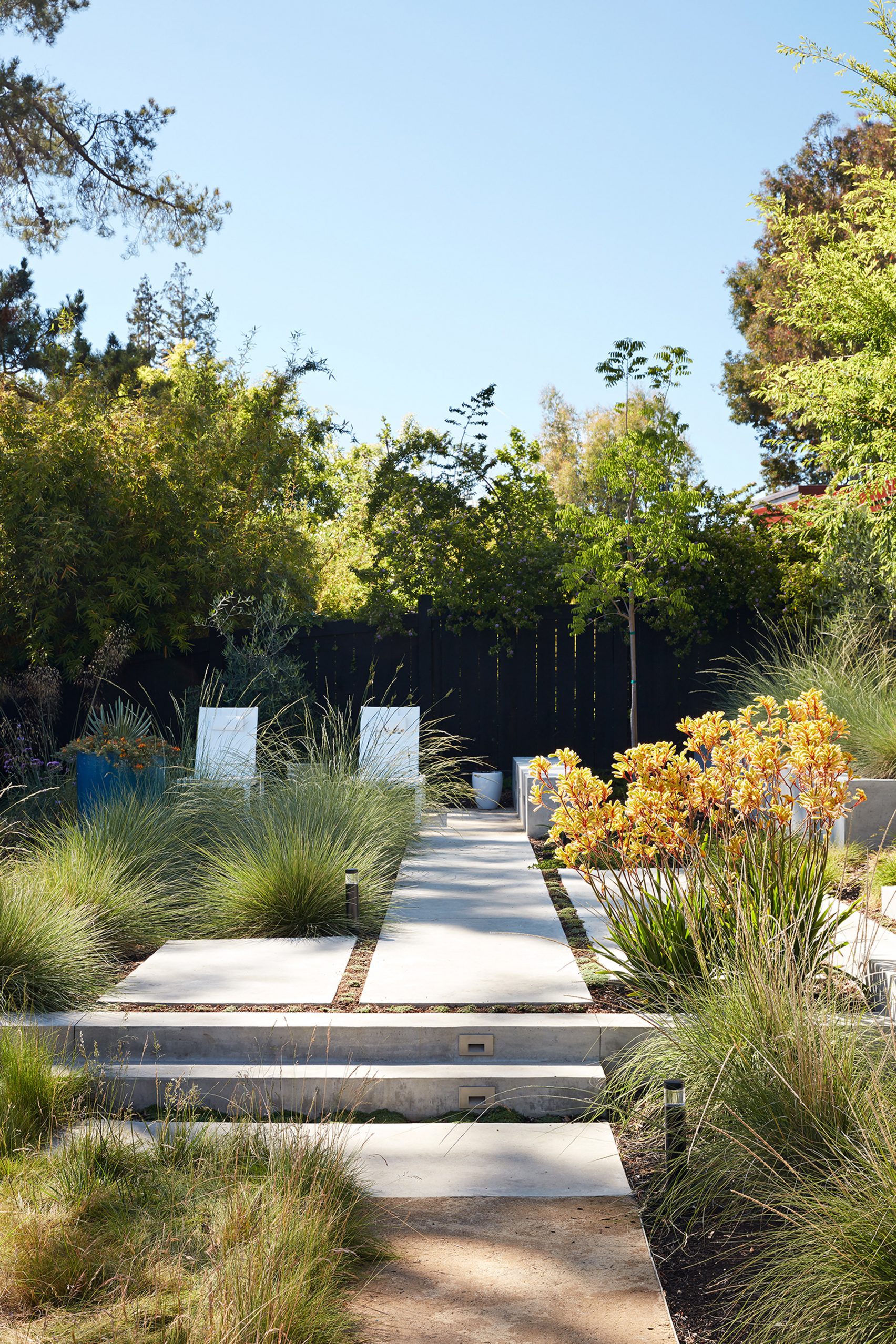
For the H-shaped house, the designers ended up reconfiguring the inside by clearing out walls to add 1,100 square feet (102 square metres) to the overall floor plan. The project also entailed converting a carport to an enclosed garage so it could be used as storage space. On the exterior, the team at Klopf Architecture replaced redwood siding and added more glazing to increase natural light throughout the home. In particular, windows were enlarged on the rear elevation to improve the interior’s connection to the landscape that surrounds it. Love Mid-Century modern? This is the home for you.
- AVI-8 Hawker Hurricane Inkdial Chronograph: A Limited Edition With Artistic Flair - November 22, 2024
- 1956 Lotus Eleven Series I Le Mans: A Storied Racer Built for the Bold - November 22, 2024
- All the Best Winter Menswear Essentials from Whalebone - November 21, 2024


