It is clear that some architecture studios think outside of the box when it comes to home design and that’s certainly the case with this, quite frankly extraordinary, The Hill in Front of the Glen from HW Studio. Located in forests of Morelia, in central Mexico, this breathtaking contemporary home is completely at one with its surroundings and it has been so cleverly designed that you’ll barely even notice that it’s there from some angles.
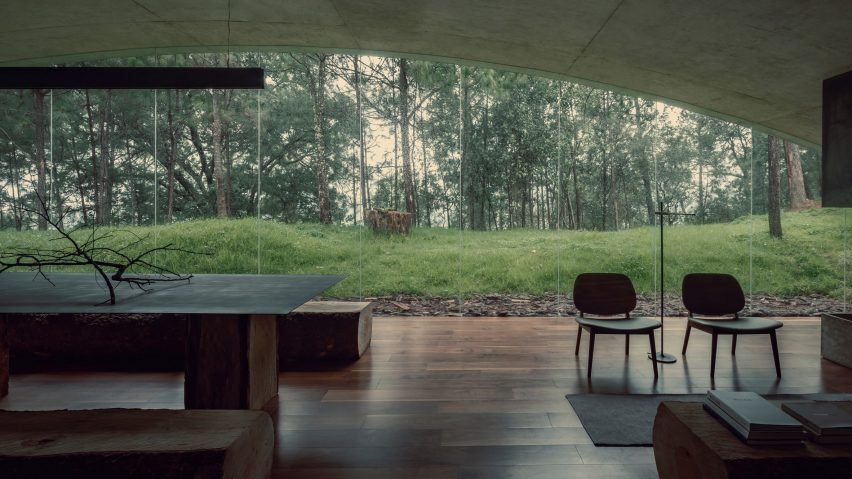
Innovation is at the heart of the design of The Hill in Front of the Glen from HW Studio and this sunken home has a vaulted concrete living room that opens out onto the property’s verdant surroundings in the heart of Mexican woodland. The build was completed as a family home outside of Morelia, where HW Studio is based and this incredibly low-slung building is partially dug into the ground, lending it its name and eye-catching aesthetic.
MEXICAN MARVEL
The home’s structure is predominantly crafted from concrete, which was left exposed in the interiors to give it a muted, almost neolithic look and feel throughout. The living spaces of The Hill in Front of the Glen are organised beneath the long structural vault, which defines the interiors and helps to ensure that the building integrates successfully into the landscape that surrounds it – something the architects have done an amazing job of.
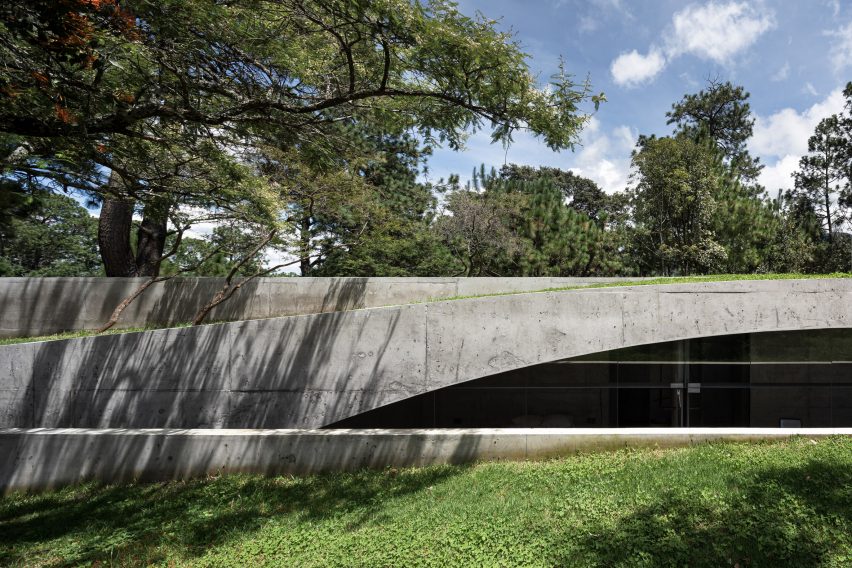
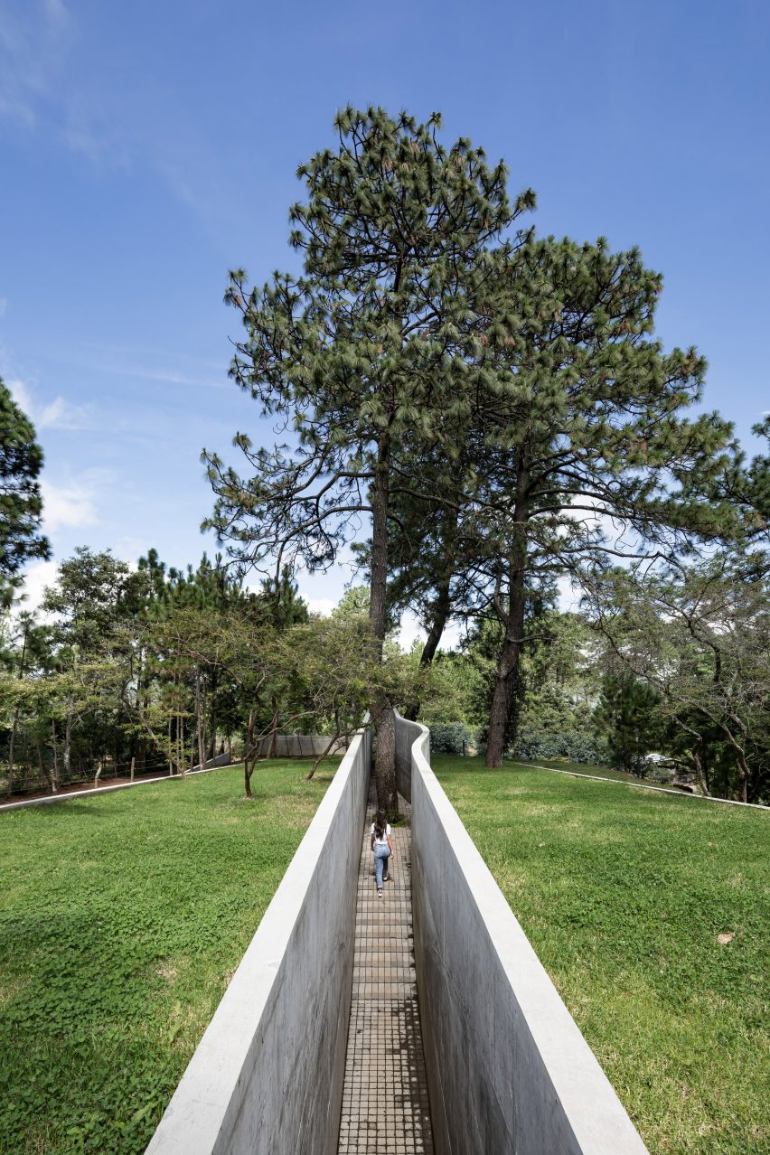
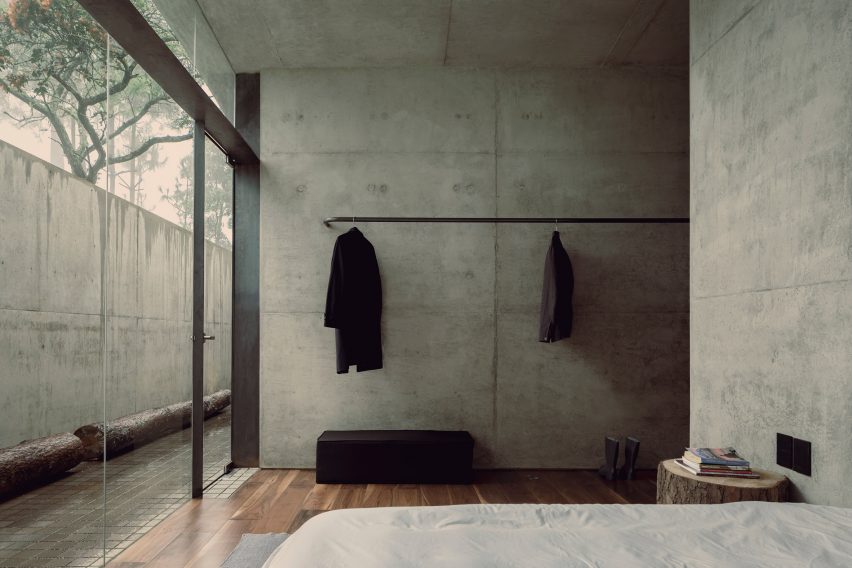
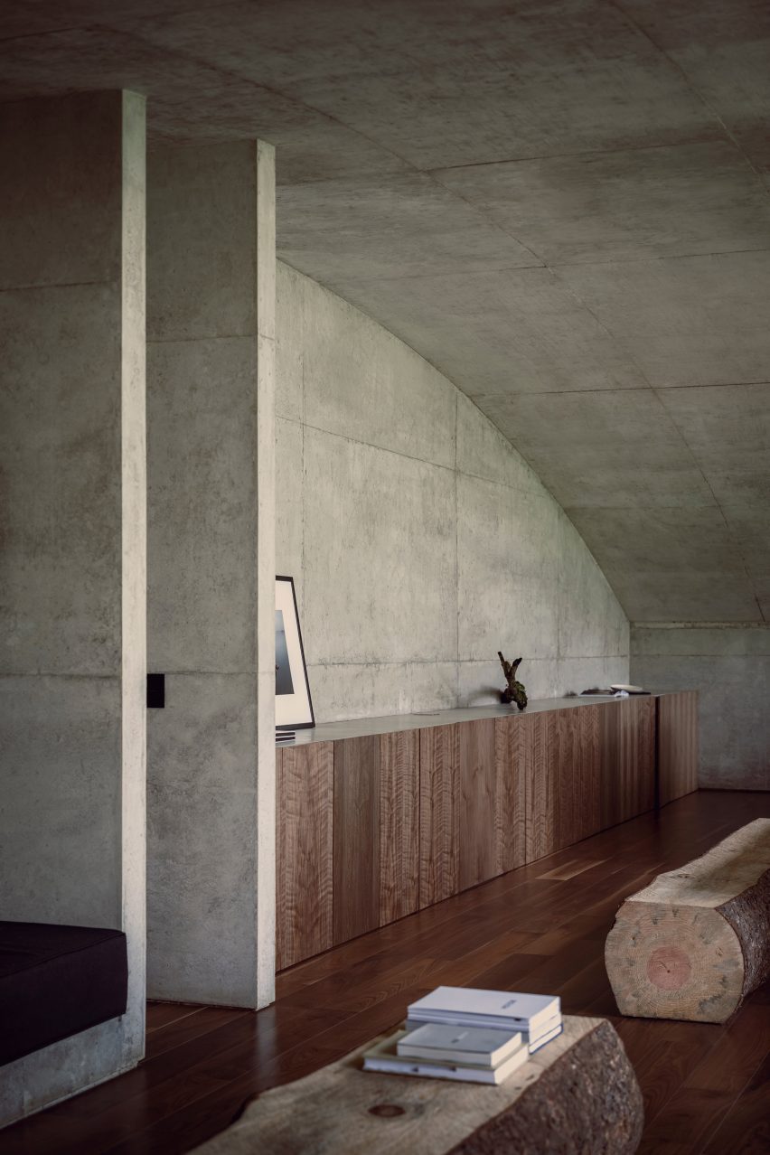
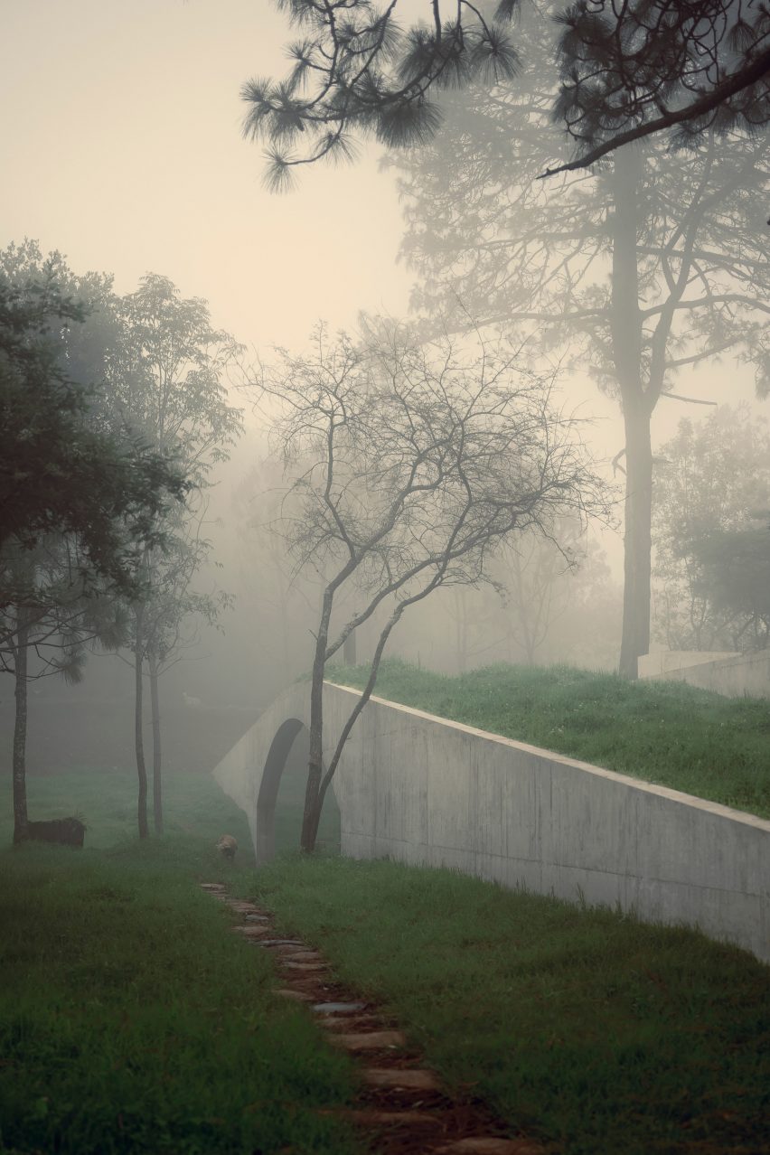
Two concrete walls form a corridor leading to the entrance of HW Studio’s The Hill in Front of the Glen, which is a few steps down from the area’s grade. Along this passageway, you will discover that an existing tree prevents direct views to the front door and provides a sense of privacy to the occupants. Visitors are cast into a pilgrimage of solitude that directs them past the old tree with such a significant presence that it was required to gently alter one of the walls with a slight curve to be able to pass next to it without disturbing the tree.
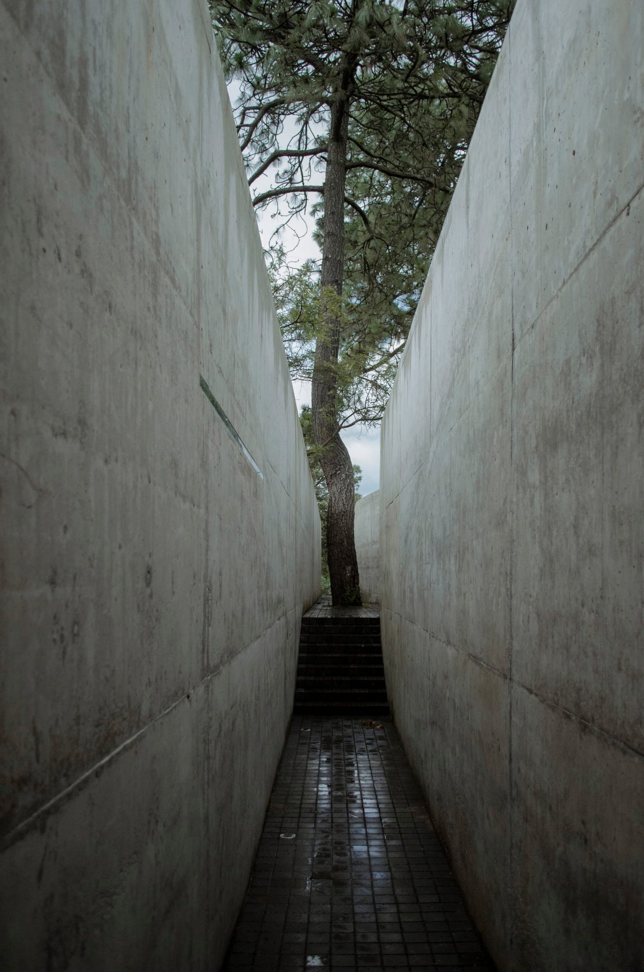
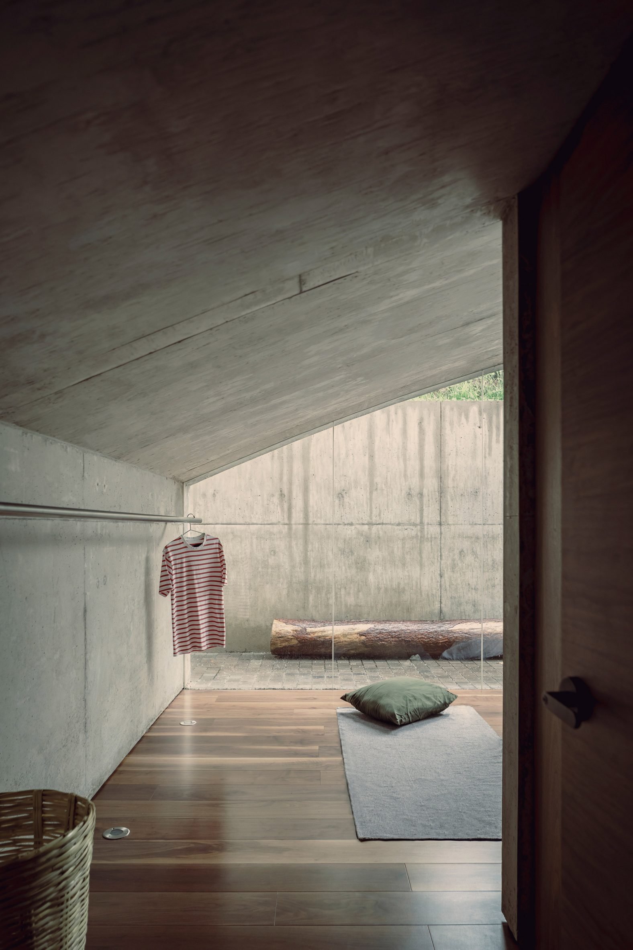
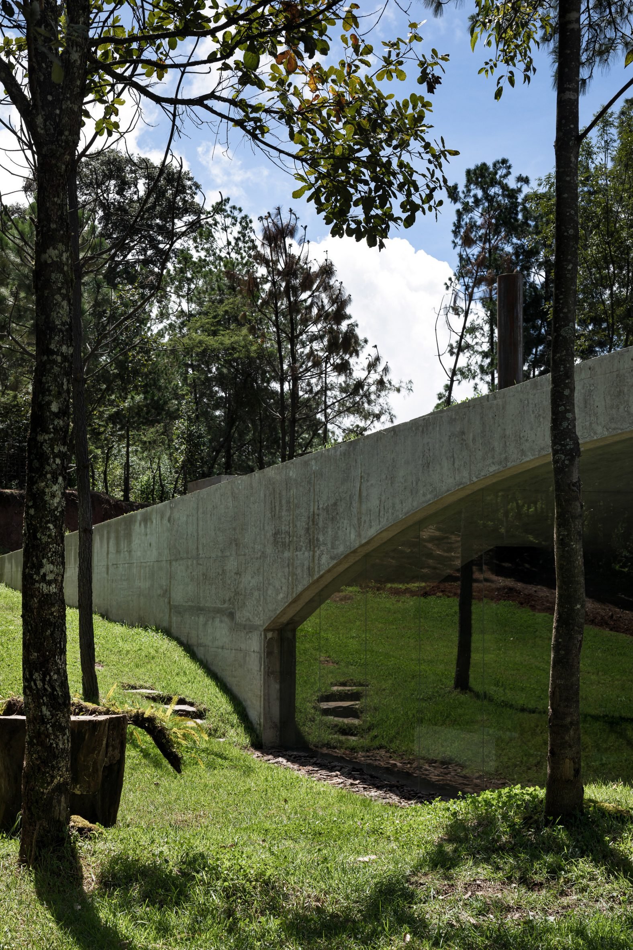
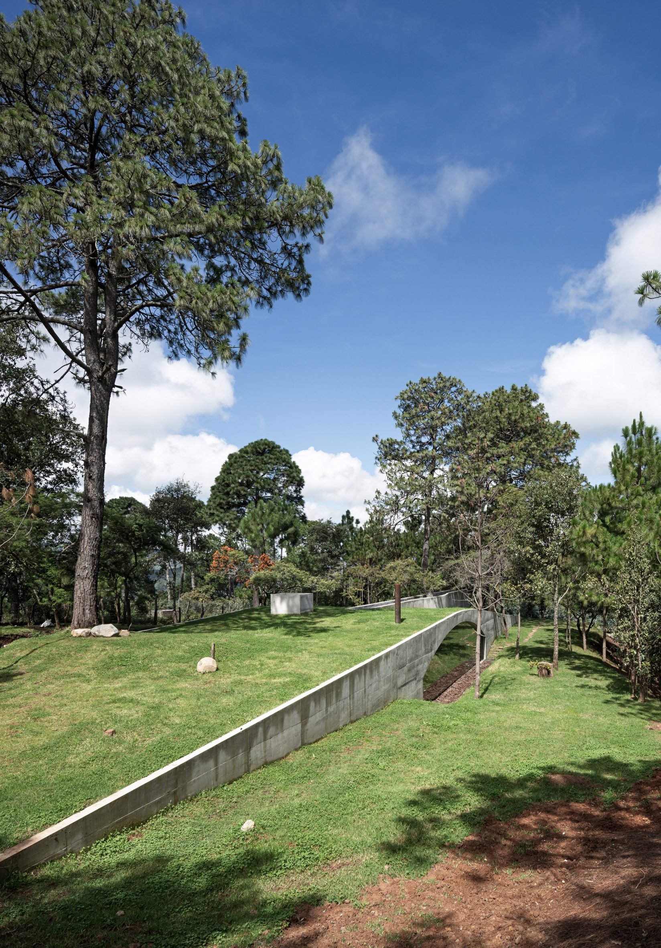
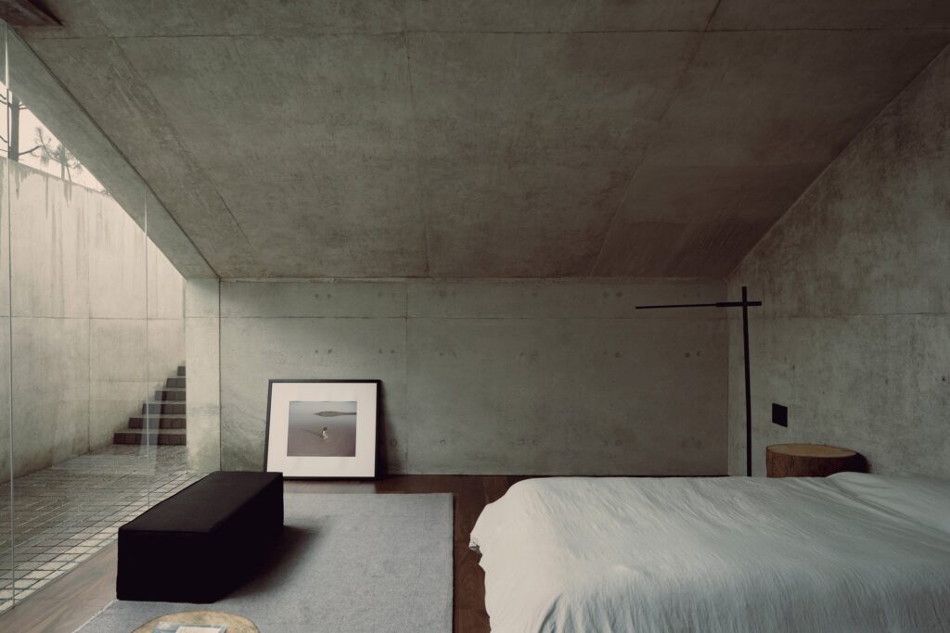
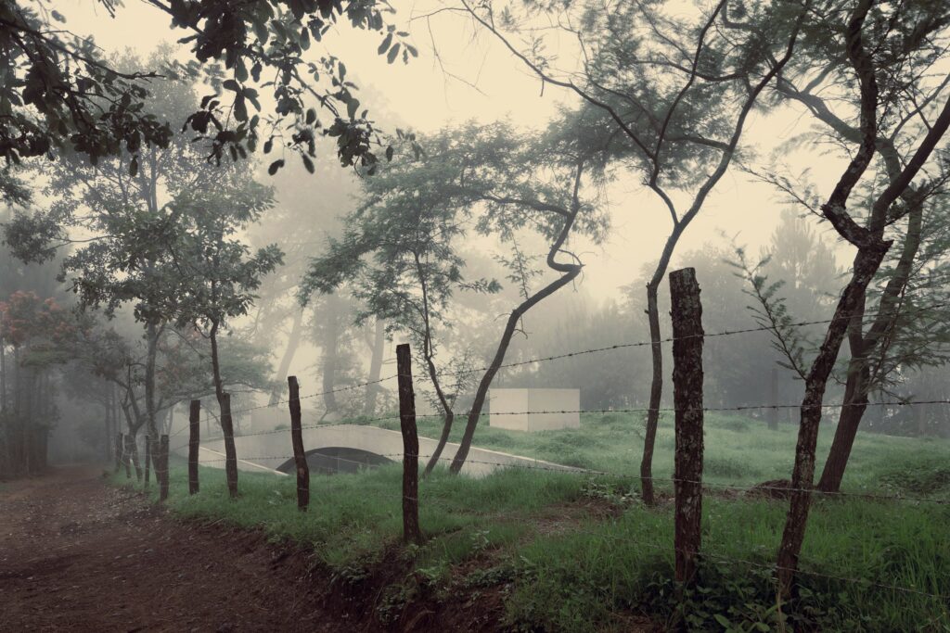
When entering The Hill in Front of the Glen, the main passageway becomes a corridor, which separates the 250 square-metre home’s three bedrooms, each of which has its own ensuite, from the open-concept kitchen, living, and dining spaces of the property. On either side of the home, you’ll find full-height glass walls that are responsible for brining in natural light to the moody interiors and provide access to the outside spaces of the property.
- All the Best Winter Menswear Essentials from Whalebone - November 21, 2024
- Bexar Goods Co Texas Flask: A Timeless Companion for the Modern Adventurer - November 21, 2024
- Devium USA Apparel - November 21, 2024


