South America is home to some truly mesmerising modern architecture and another that you can add to the ever growing list is that of San Simon Cabins from Weber Arquitectos. This superb piece of design is located in a forested site in Valle de Bravo, Mexico, and boasts one of the most impactful first impressions that you’re likely to encounter anywhere out there. Mexican architecture studio Weber Arquitectos used grey volcanic stone to construct five cabins on the site and the quality of the build and finish really is second to none.
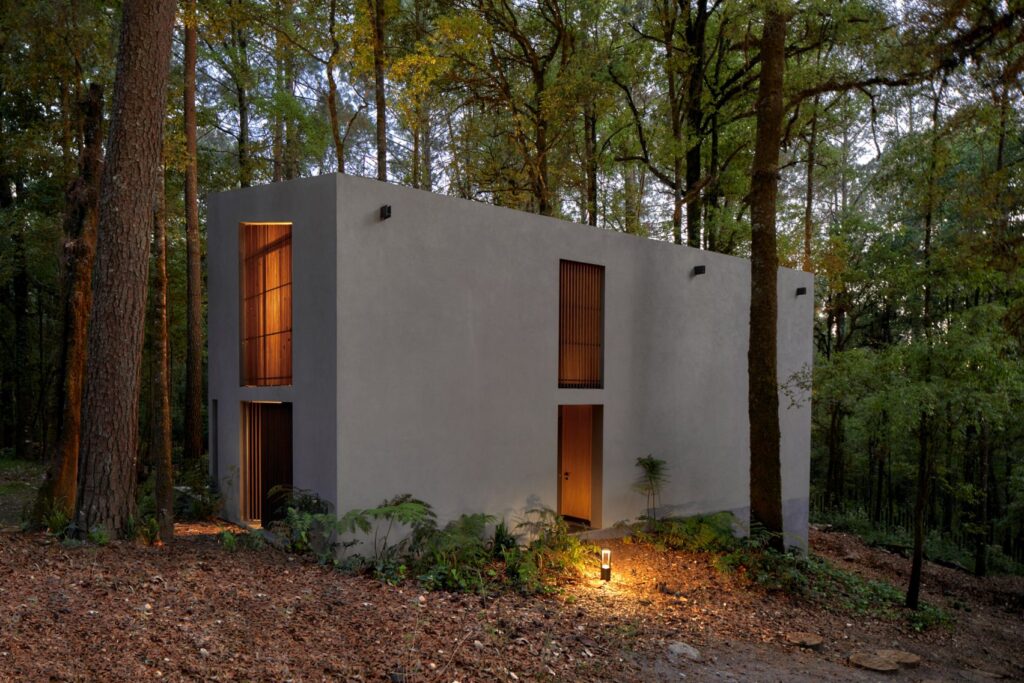
The eye-catching nature of San Simon Cabins from Weber Arquitectos is hard to ignore and it is a compound that consists of five individual structures that includes guest houses, a main lodge and a recreational building on a wooded site in the breathtaking Valle de Bravo region of the country, which can be found west of Mexico City. The architects behind the project have separated the design into various structures as building a single house on the land would have required knocking down trees – something that both parties (architects and the clients) were keen to avoid.
HIGH QUALITY ARCHITECTURE
Weber Arquitectos have featured on the pages of The Coolector a few times now and we never cease to be amazed by their boundless creativity when it comes to architectural design and they’ve seriously showcased their talents once again with San Simon Cabins. Spreading out the individual volumes across the 5,000-square-metre site is a conscious decision on behalf of the designers and is something that they wanted to do so as to blend the architecture and landscape together as one.
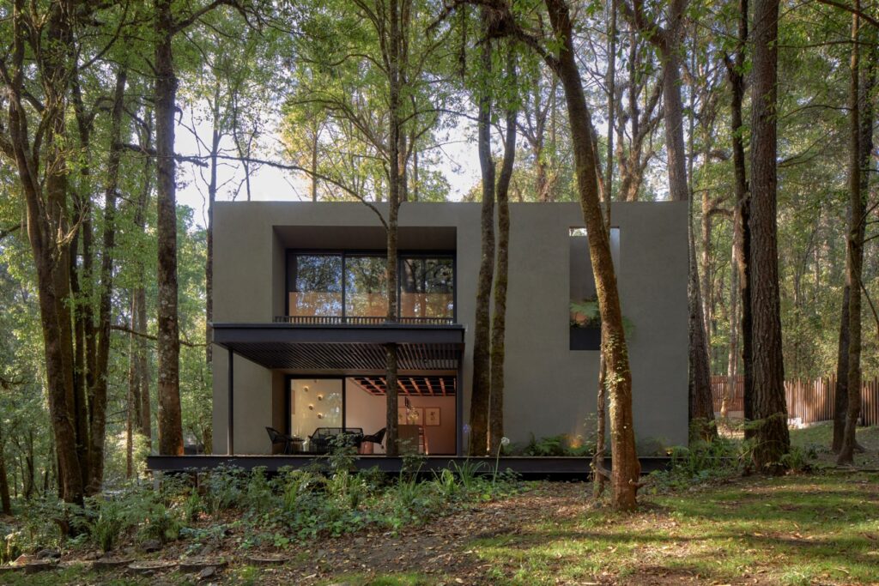
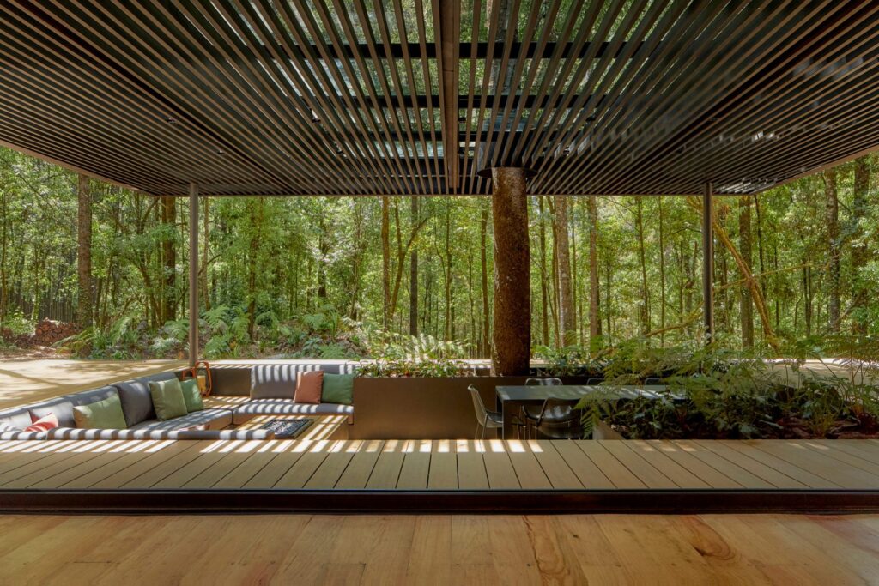
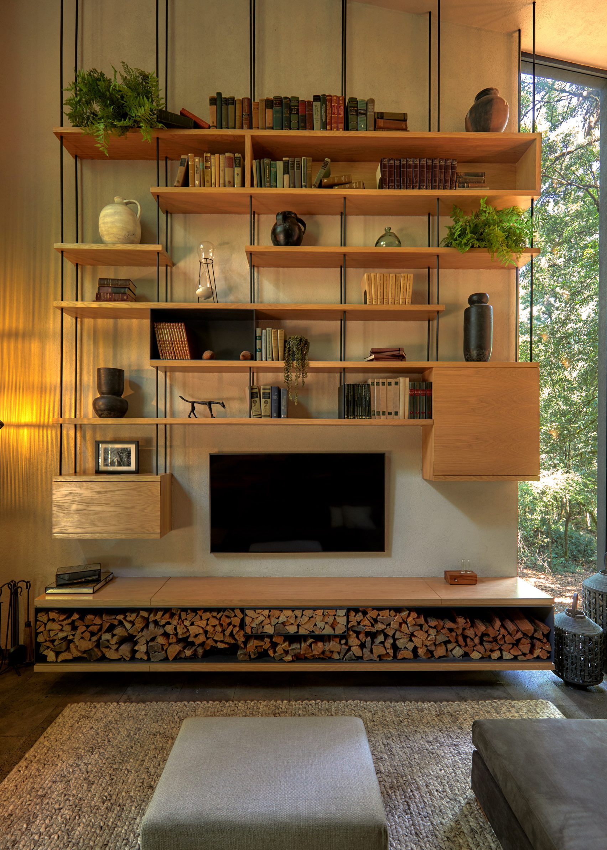
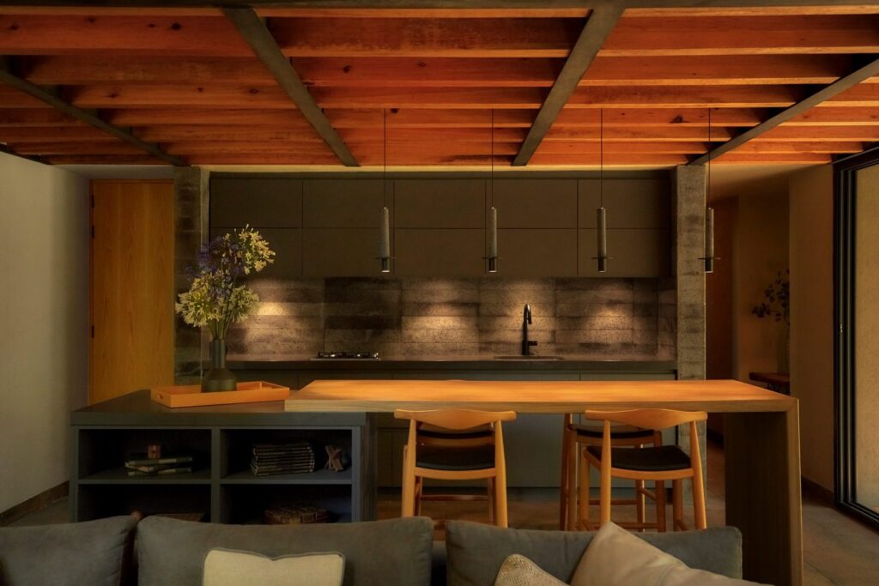
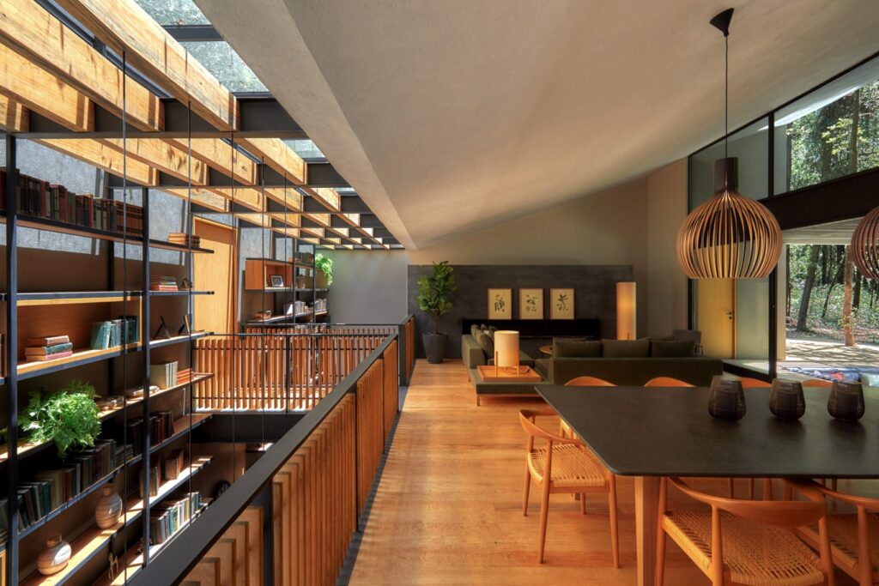
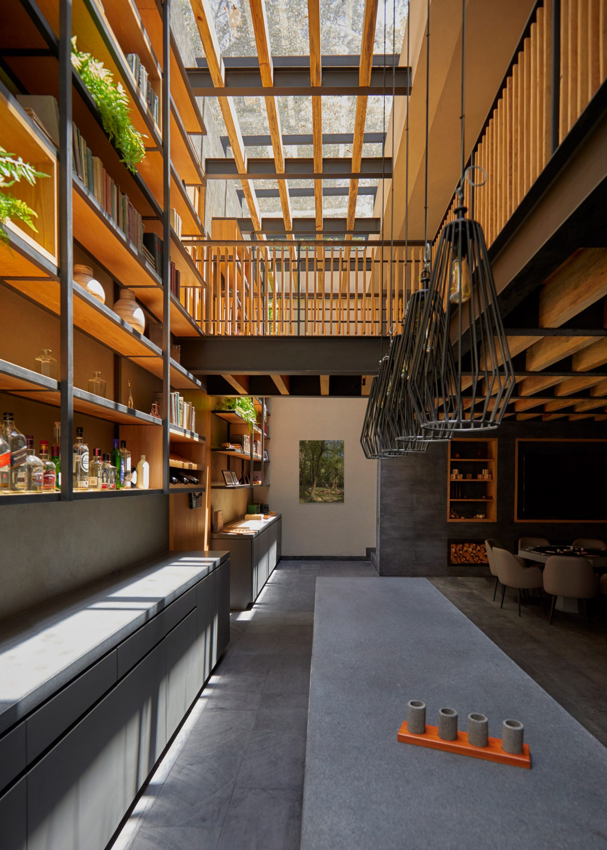
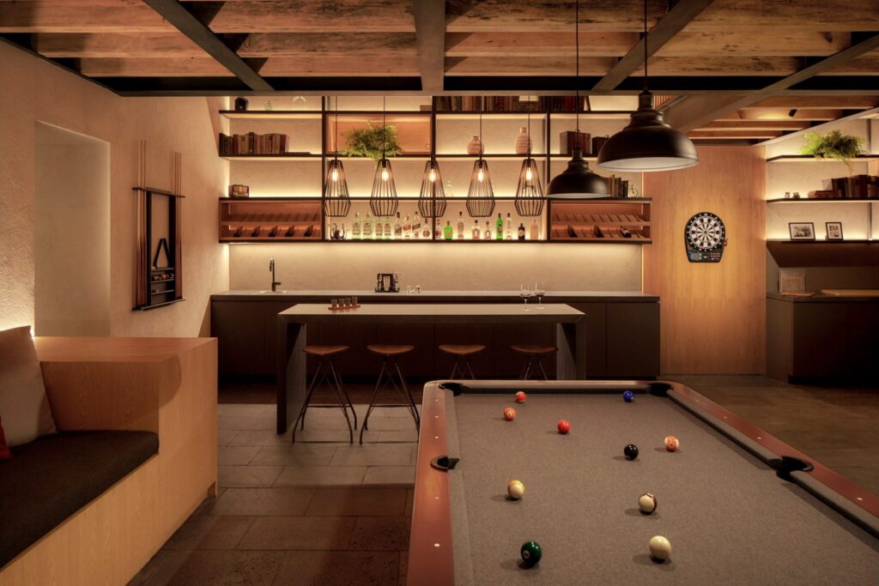
The main residence and social cabin at San Simon Cabins are rectangular in plan and each has been made from understated and pleasingly tactile grey volcanic stone. Windows of differing sizes are dotted across the exterior and fronted with wood lattice screens for enhanced privacy when required. Each of the three guest accommodations boasts a slanted roof and is raised on a plinth that has been formed by more rectangular blocks of volcanic stone. One of the cabins is a double-unit and has a bedroom attached to either side of the shared bathroom in the building’s core, while the other two are standalone buildings with one bedroom and bathroom apiece.
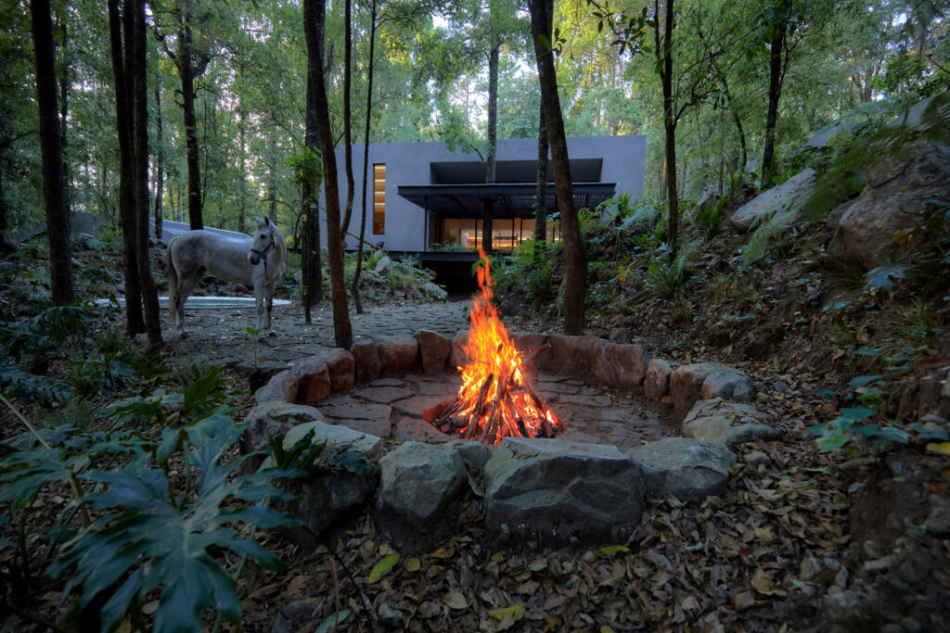
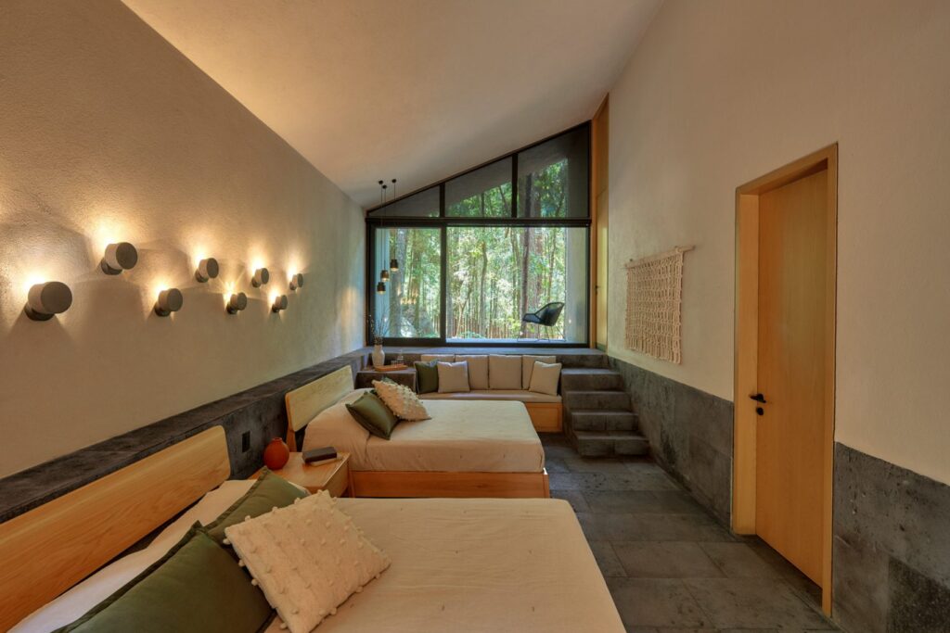
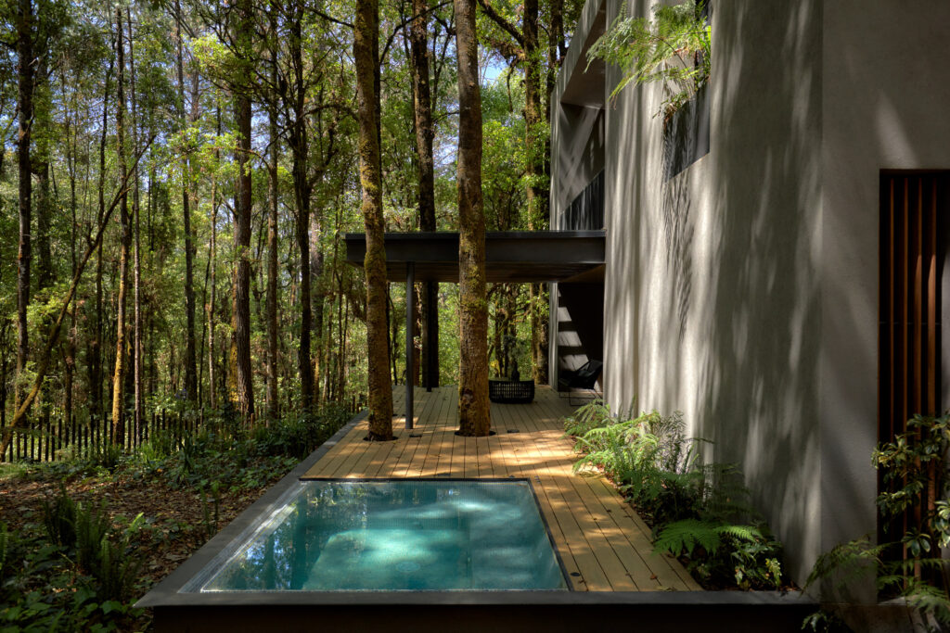
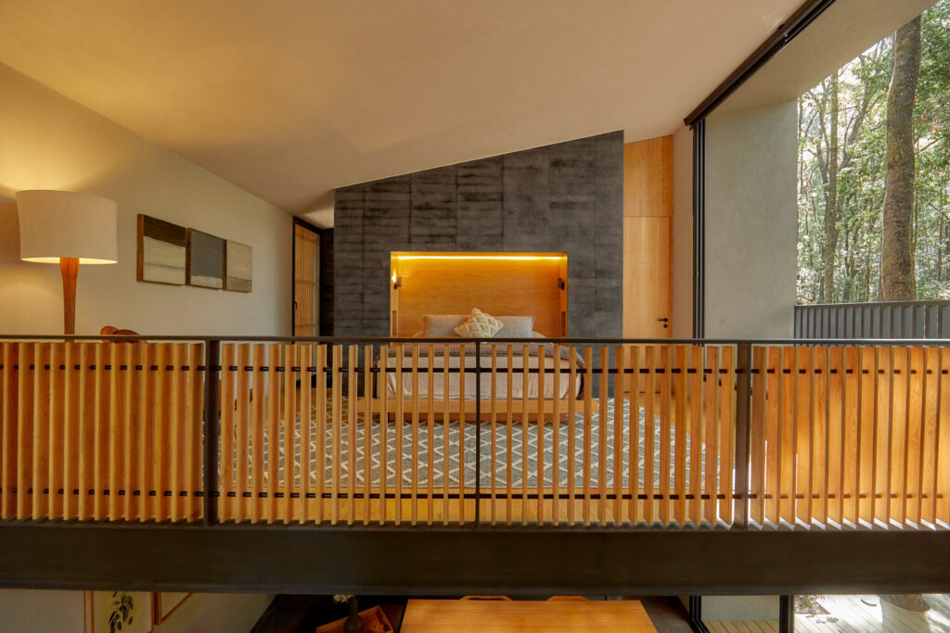
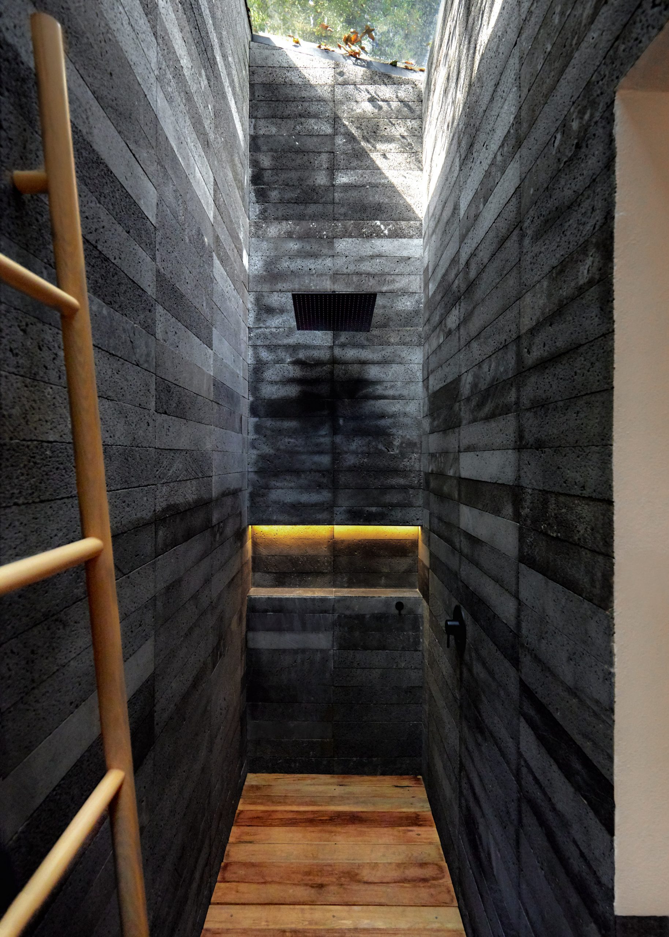
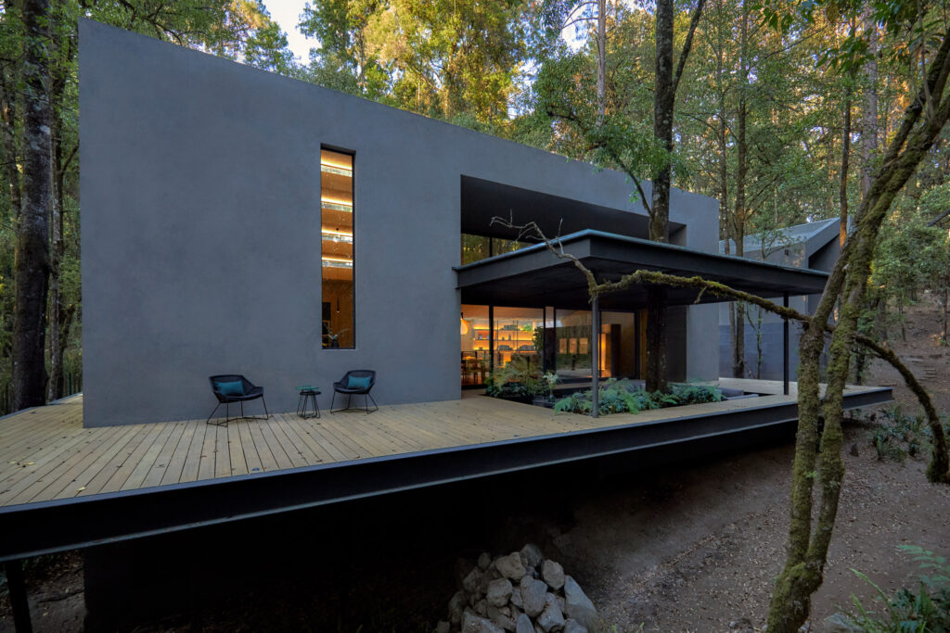
Inside the cabins the dark colours used on the exteriors are continued with similar materials and dark-coloured furnishings that deliver a sense of warmth and relaxation throughout. In the main cabin the floors are covered with volcanic stone and stave and pine wood beams stretch out across the ceiling. The open kitchen of San Simon Cabins is positioned to face the living room that is furnished with a grey sofa and wooden storage unit that comprises boxes and shelves attached with thin metal rods. Another fantastic addition to the list of modern architecture we love here at Coolector HQ.
Photography is by Sergio López.
- All the Best Winter Menswear Essentials from Whalebone - November 21, 2024
- Bexar Goods Co Texas Flask: A Timeless Companion for the Modern Adventurer - November 21, 2024
- Devium USA Apparel - November 21, 2024


