Modern architecture is something that we’re forever thinking about here at The Coolector and, increasingly of late, this is leading us to New Zealand which has some of the coolest, most innovative we’ve seen of late and you can well and truly add Black Quail House from Bergendy Cooke Architects to that list. This extraordinary piece of design boasts one of the most spectacular backdrops you’ve ever likely to see for a residential property and it has a rather substantial 360m² of living space – every inch of which has been cleverly designed to make the most of the mesmerising views.
Located on a plot that is dotted with wild thyme and rosehip, and found within historic mining tailings in a craggy, dry and at times inhospitable landscape, Black Quail House from Bergendy Cooke Architects needed protection from the elements without hiding from its out of this world surroundings. To achieve this end result, the architects wedged the house into the hillside (like the former stone miner’s huts that are still visible further up the valley) and opened up views to the glorious looking river below and to the family’s vineyard above.
NEW ZEALAND ARCHITECTURE AT ITS FINEST
There is a highly striking and distinctive aesthetic to Black Quail House and it’s not hard to see why it was shortlisted for New Zealand Home of the Year 2021 because it really is an exemplary piece of design in one of the world’s most majestic settings. A courtyard located to the south of the main living area has dictated a decidedly orthogonal floor plan, delivering an essential, secondary, protected outside space and a chance to grow a lush garden, directly contrasting the harsh environment outside. Smaller courtyards to the east and west provide varying extended living spaces and increase the level of transparency throughout the home.
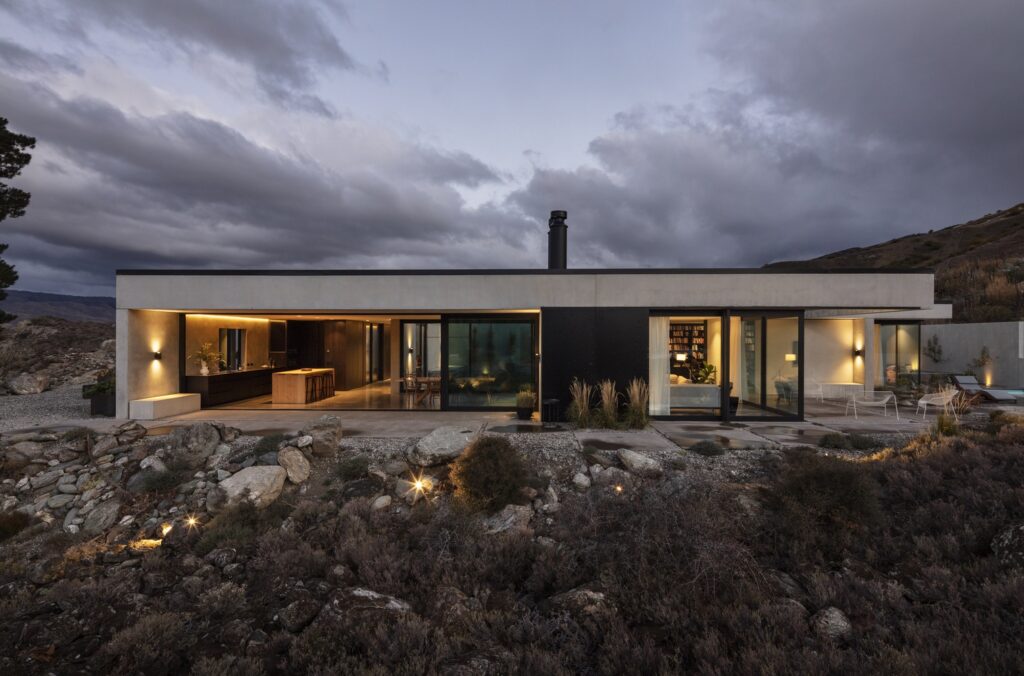
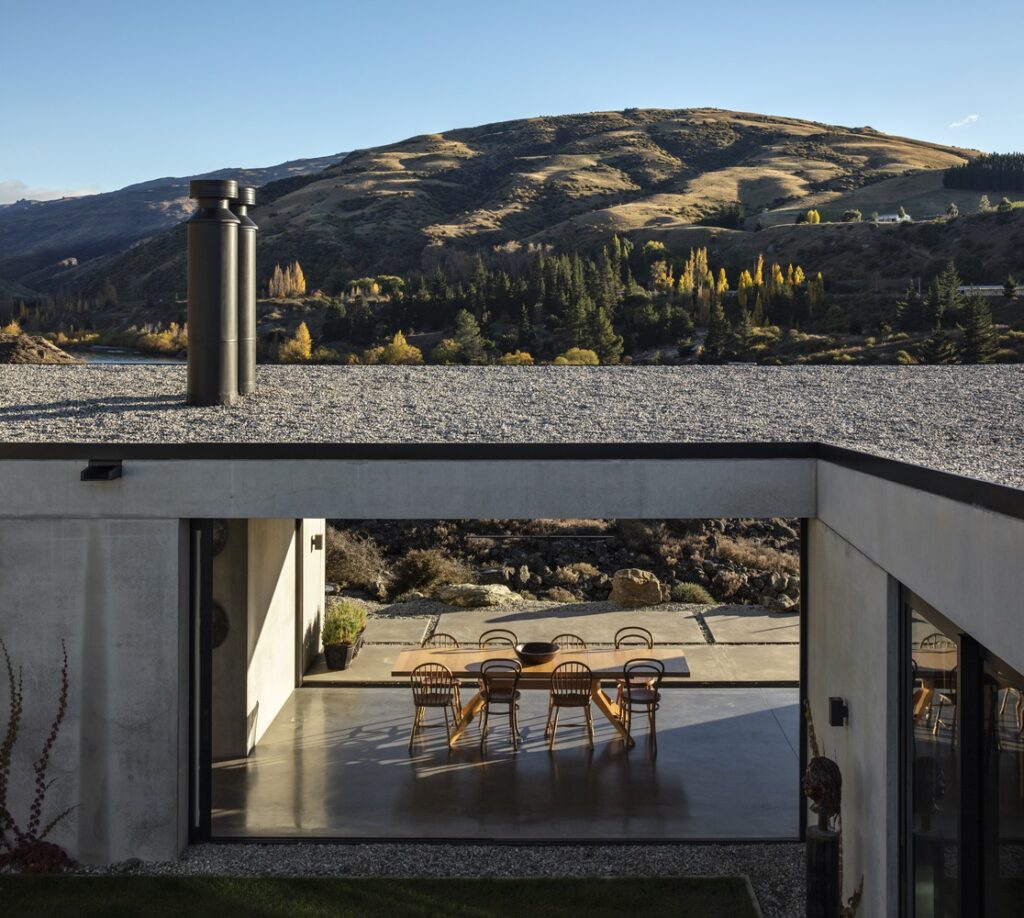
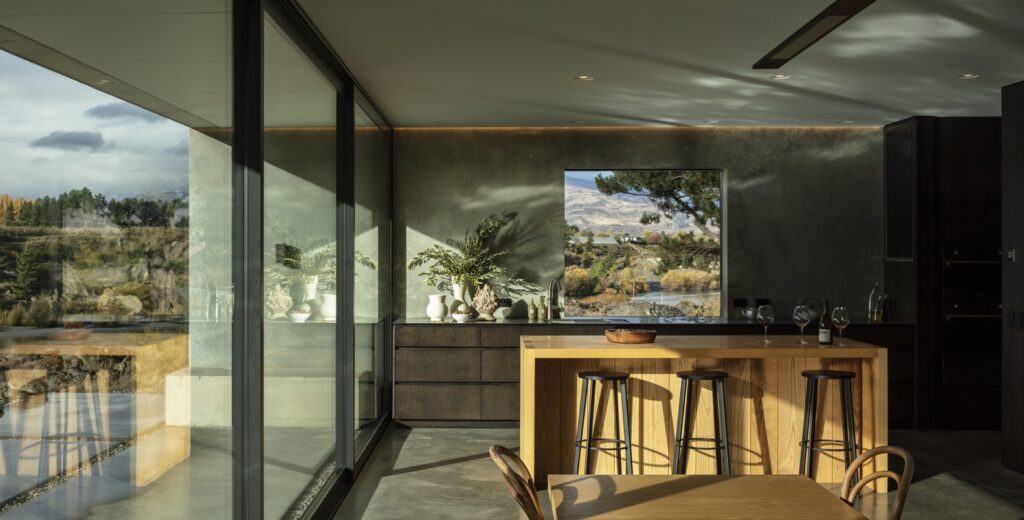
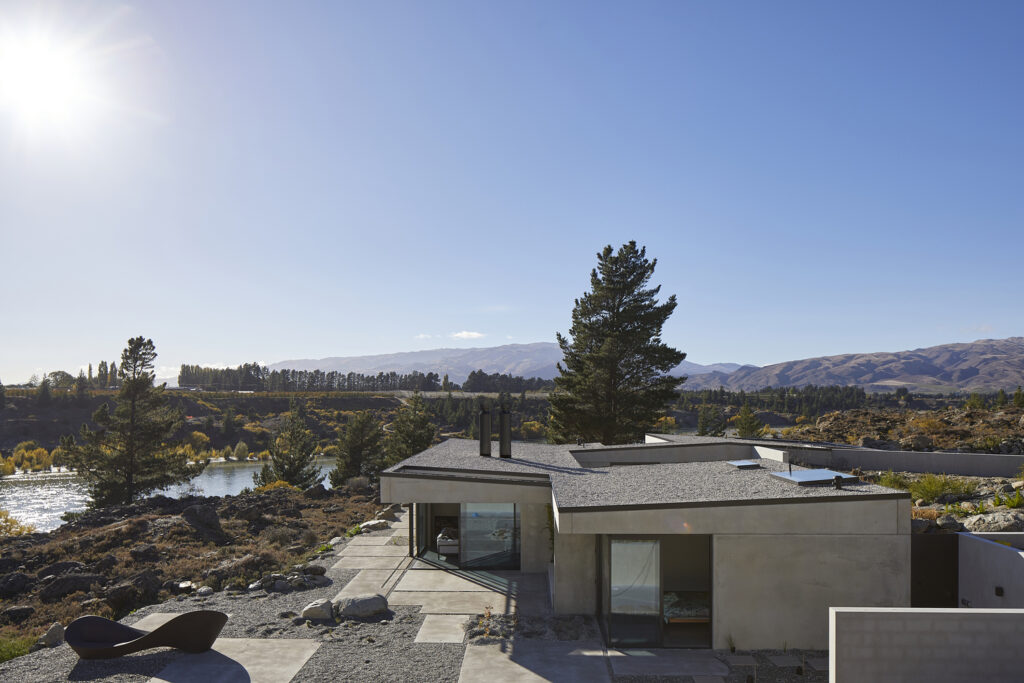
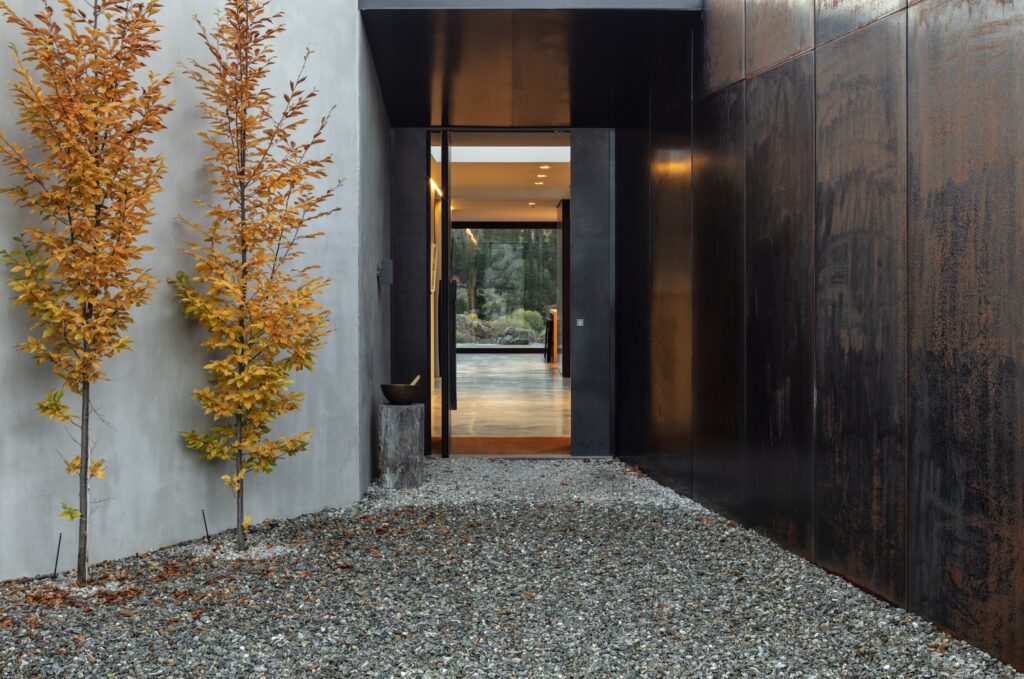
Taking design inspiration from the rocky terrain, Black Quail House in New Zealand has precast concrete walls that have been chosen as the main form of wall construction throughout. A gently sloped roof has been covered with shingle from the site and this adds to the idea that the house is firmly embedded in the landscape. Weathered steel cladding around the entrance of the home and garage make up the exterior palette, while the interior wood paneling and wooden joinery items ensure a warmer contrast to the robust / muted exterior.
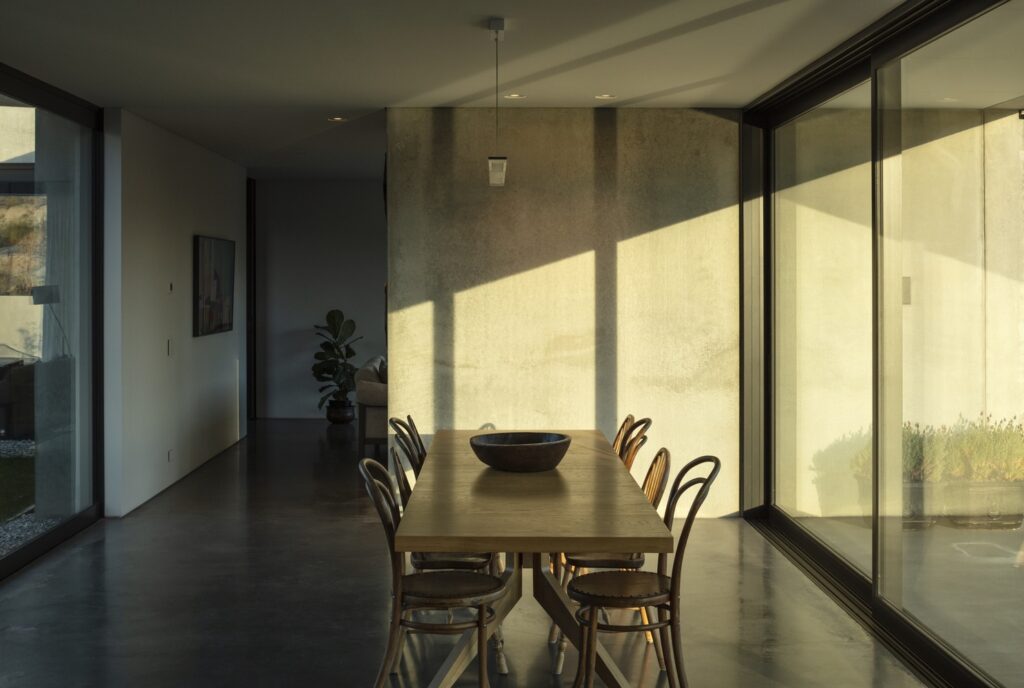
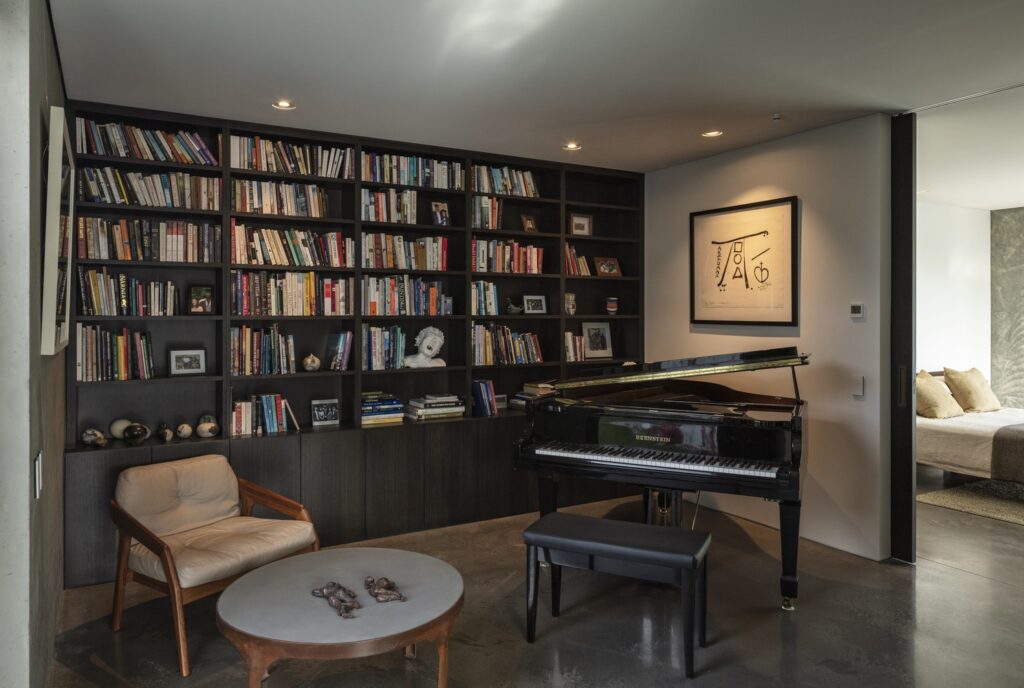
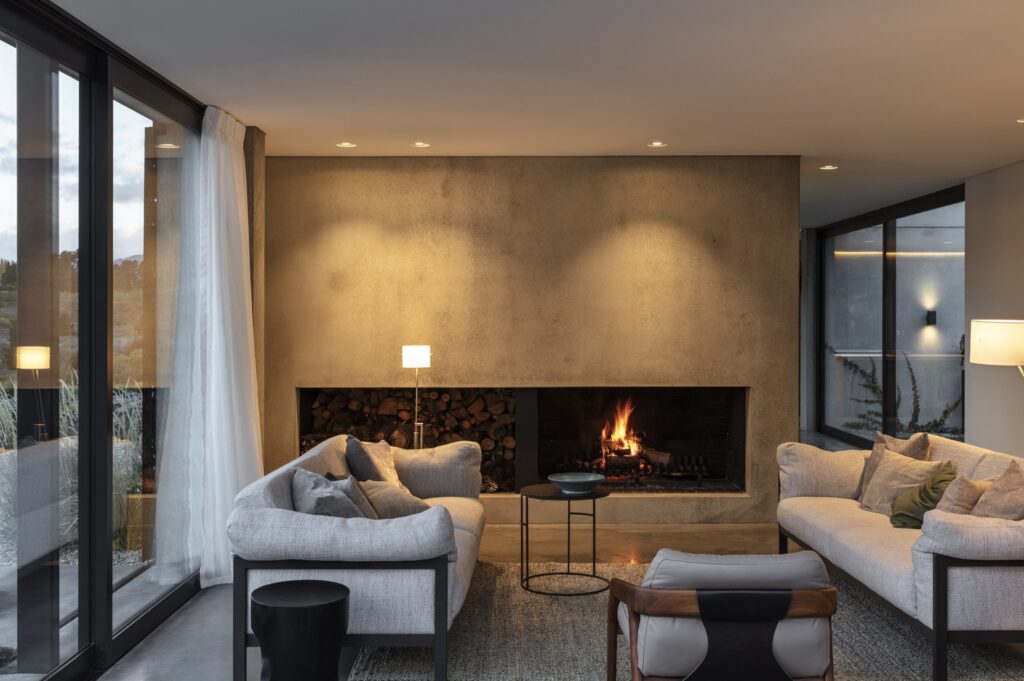
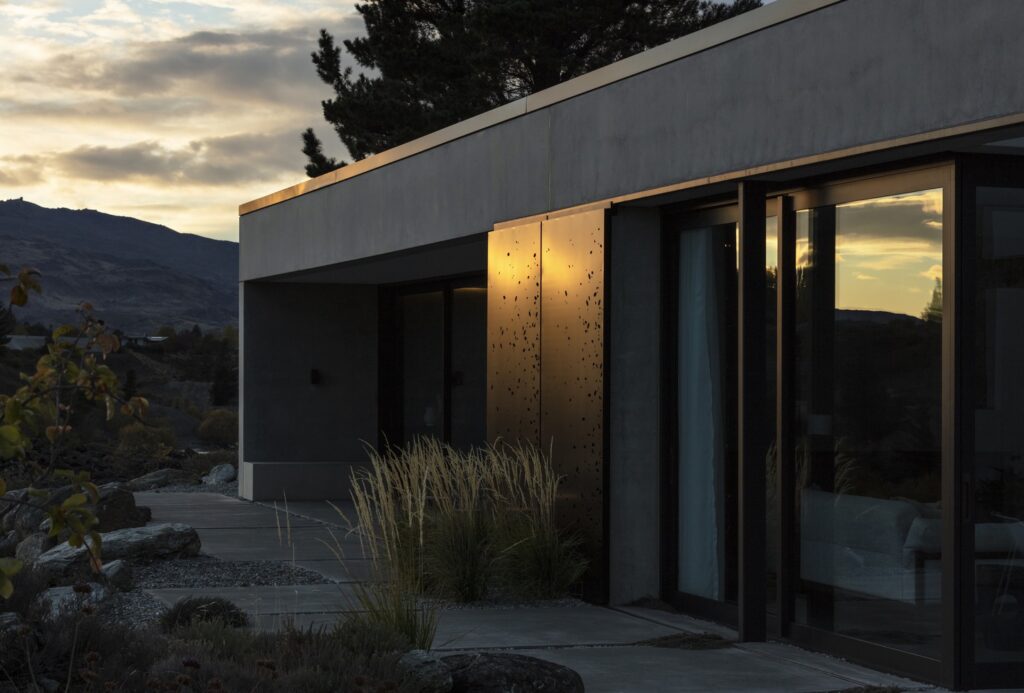
New Zealand is rapidly becoming one of our go-to destinations for all things contemporary architecture and with homes like Black Quail House out there, it really isn’t difficult to see why this is the case. It has been meticulously designed to ensure it doesn’t detract from its privileged location whilst, at the same time, ensuring that it makes the most of the views that it has been afforded. A quality piece of architecture that is right up there with the best of them in our humble opinion here at The Coolector.
Images: Simon Devitt
- Silent Sanctuary: The Heimplanet Cave XL Tent in Neo Black – Embracing Stillness in the Wild - April 4, 2025
- Sculpted Speed: The ASICS x BANDIT NOVABLAST 5 Capsule Collection – Where Art Meets the Urban Run - April 4, 2025
- Electrified Icon: The ICON 4×4 EV Bronco – For When Your Nostalgia Needs a Jolt - April 4, 2025



