There is something about angular, irregular lines in architecture that we gravitate towards here at The Coolector and you can witness this in abundance with the superb looking Project Dove House from Agathom Studio. This amazing piece of architecture has been designed to replicate the feeling of a cottage in the city and it does this by offering an array of spaces for family life that include a particularly striking greenhouse. Found in a suburb of Toronto, the property was commissioned by a family that wanted a design to break from the uninspired design of the surrounding neighbourhood.
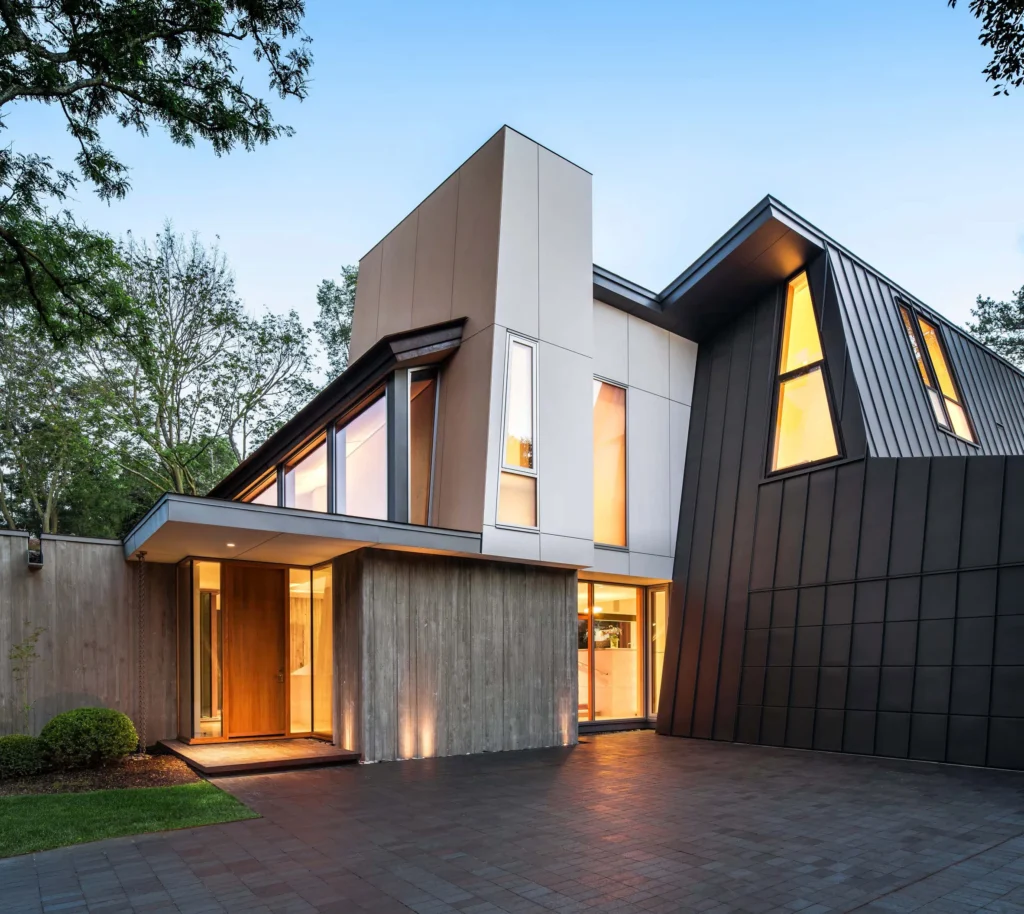
Designed by Agathom Studio, Project Dove House in Canada is positioned in a post-war suburb north of Toronto, which, while generous in proportion is perfectly flat. Long ago, the traces of its rich natural history were erased, and any other human histories with them so they set about creating a home that makes its own stories. The 4,900 square-foot (455 square-metre) house is made up of a handful of irregular volumes which have been topped by faceted roofs. Agathom designed it to look like a tent draped over several smaller shapes.
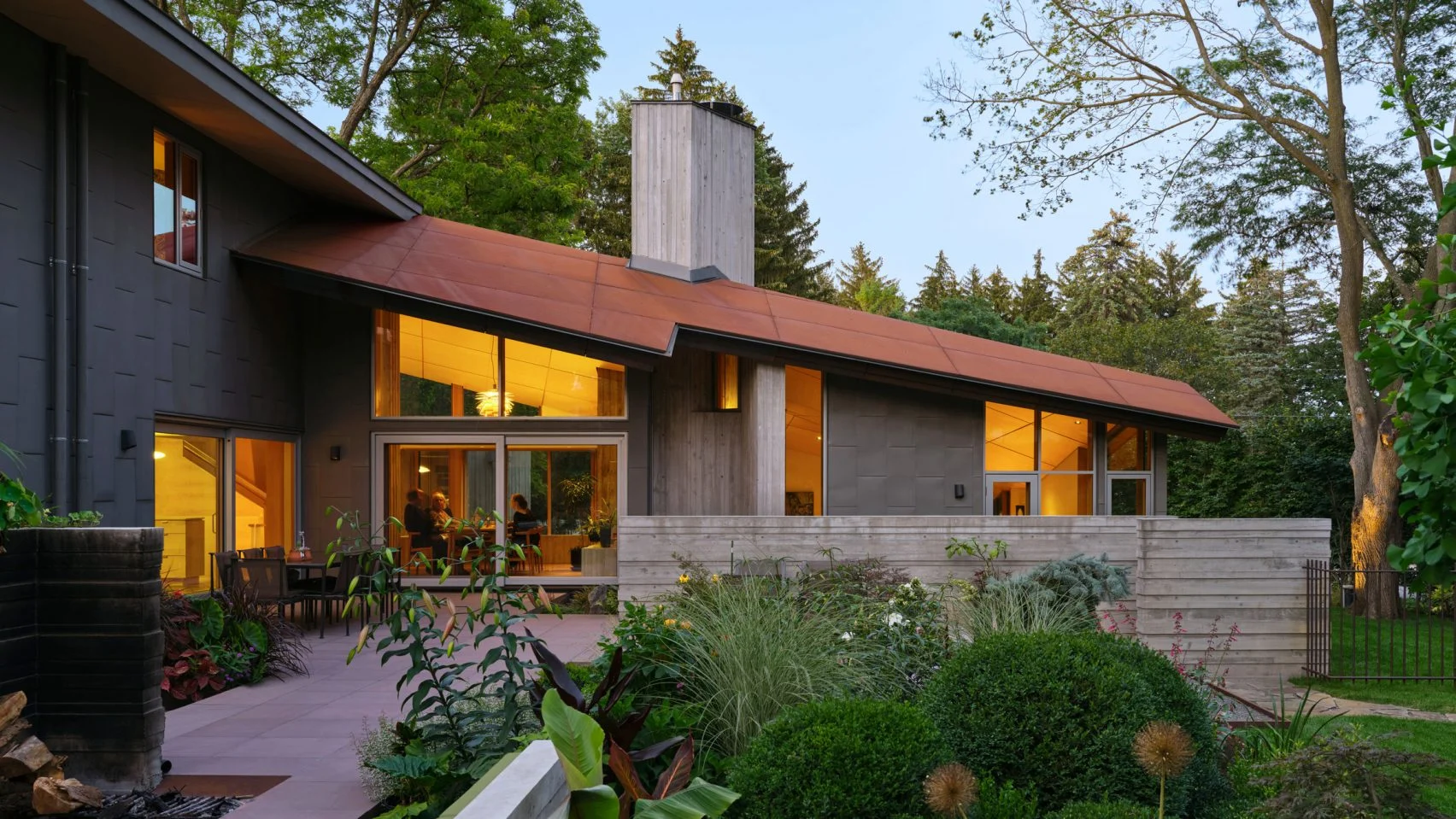
Project Dove House
Conceived as a series of interconnected tents or pavilions in the landscape, rather than rooms filling out a shell, Project Dove House really does provide a fluid and relaxing space for the owners to reside. Each area of this effortlessly impressive home is independently situated and connected to multiple routes, so that each main room becomes a destination. The steel-and-concrete home has been cleverly positioned around separate living and dining areas, which are anchored by abutting fireplaces.
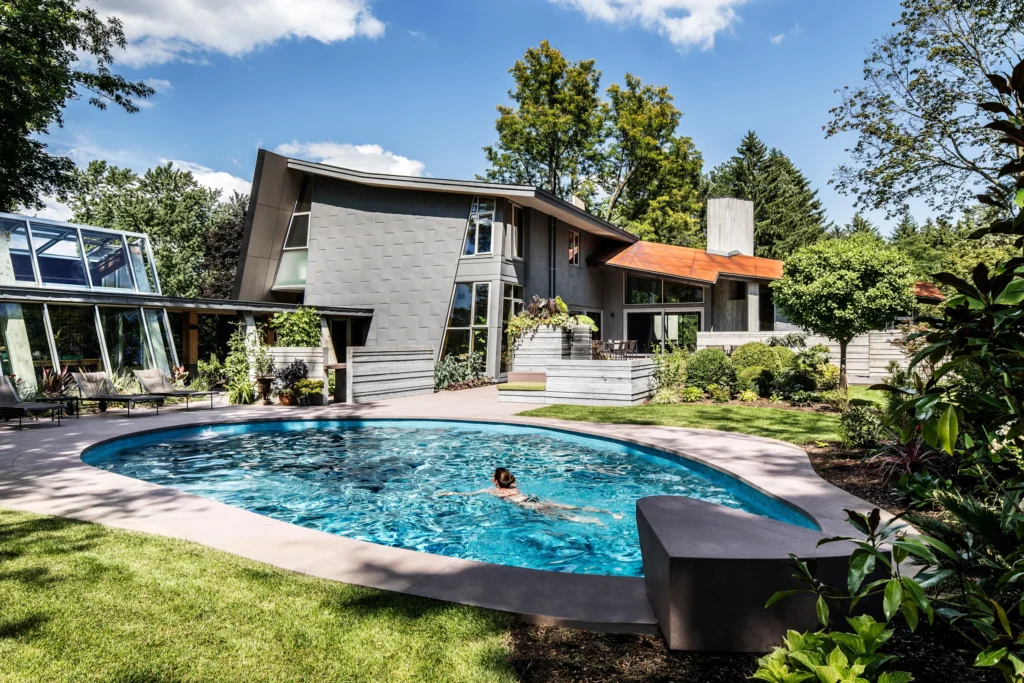
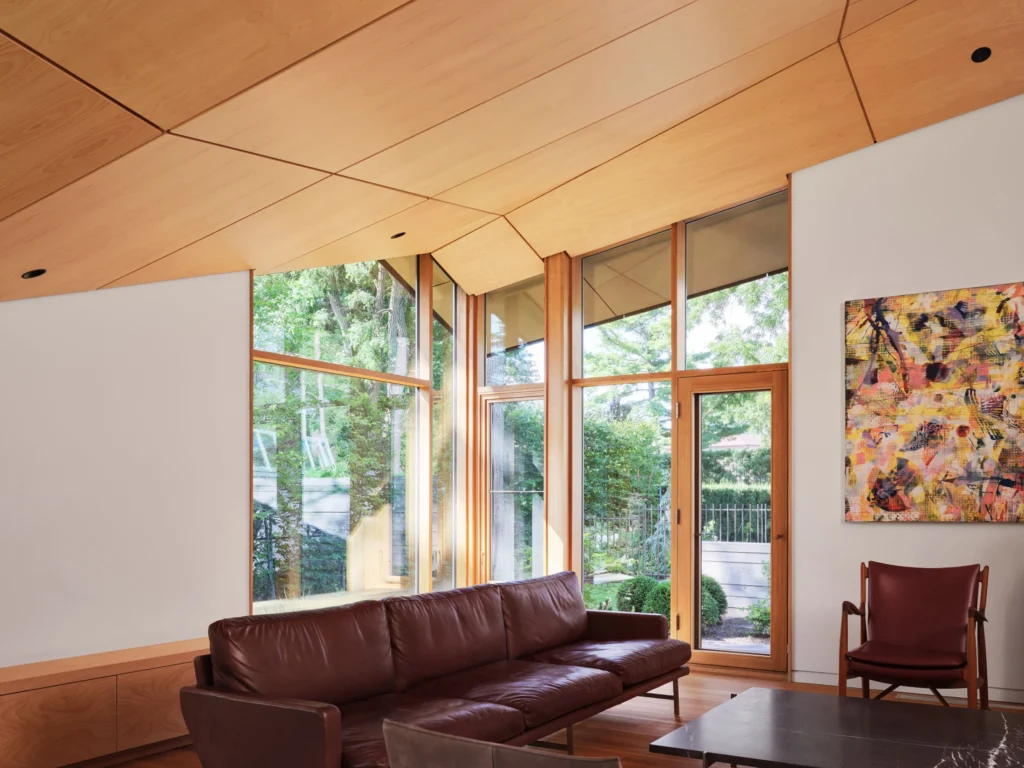
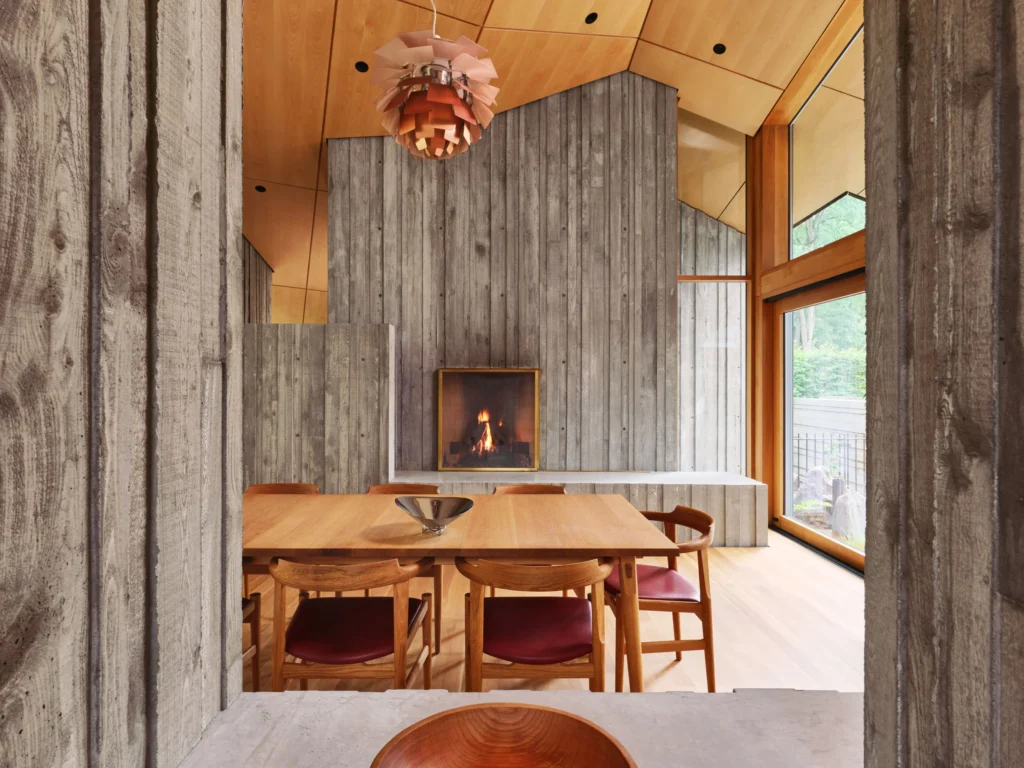
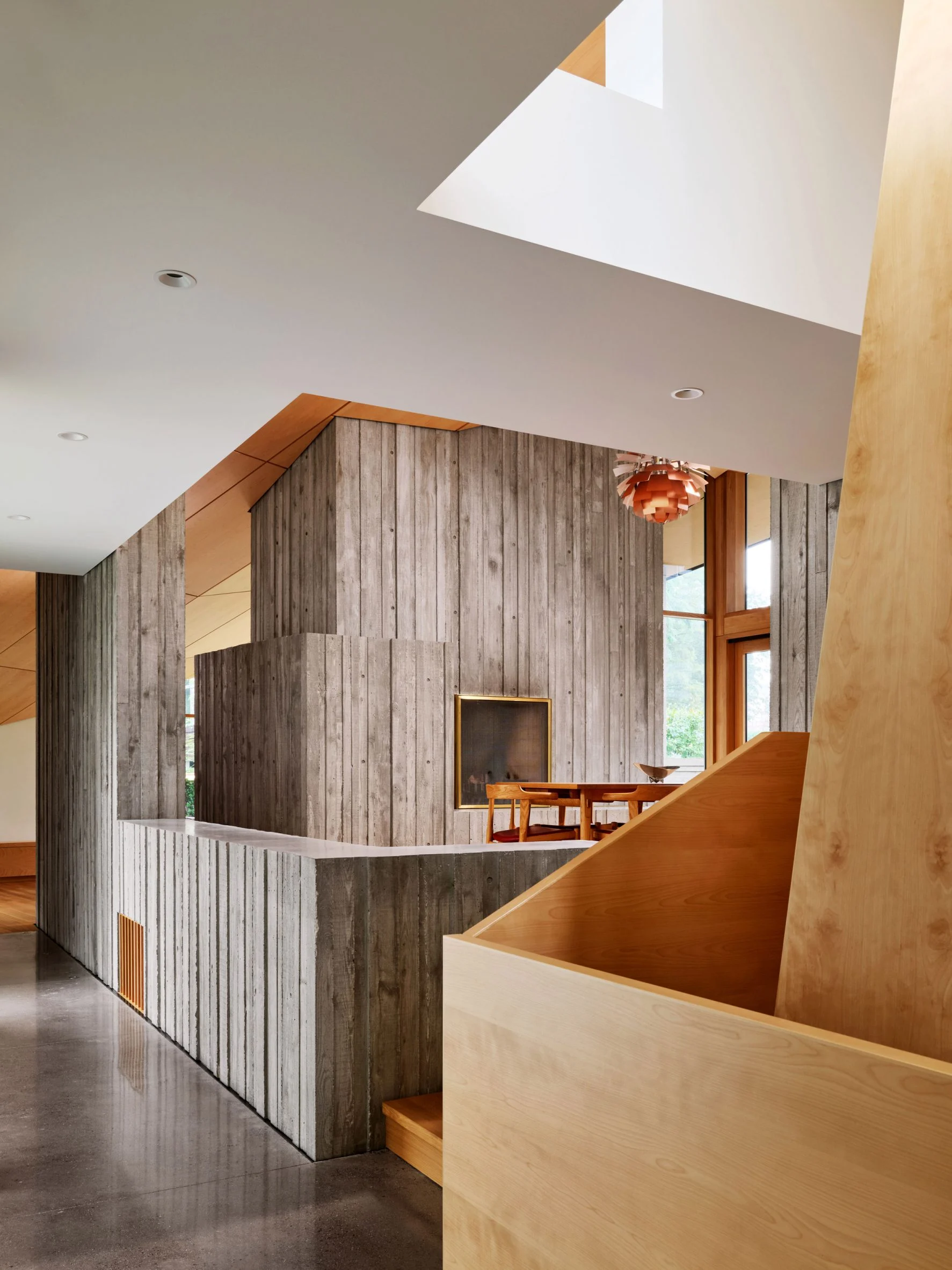
Each of these main spaces in Dove Project House is separated by a short flight of steps, which is an important design feature as it provides a clear distinction between them. The remaining part of the ground floor is where you’ll find a dine-in kitchen and breakfast room. Due to the fact it has a roughly L-shaped orientation, all of the living spaces lead onto a back patio and swimming pool.
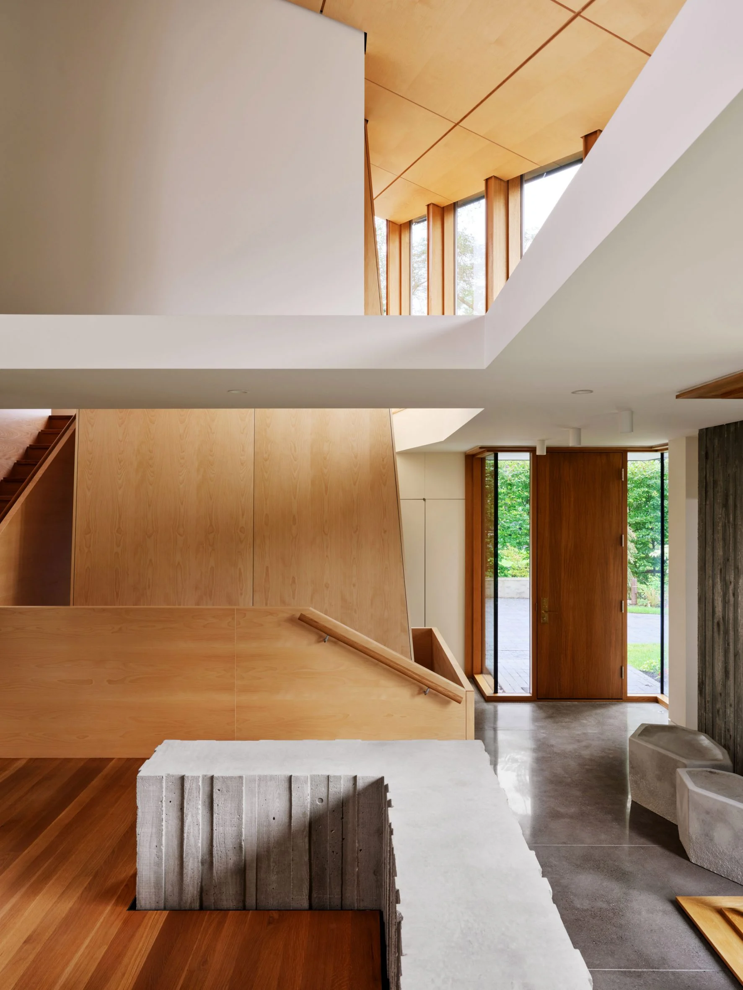
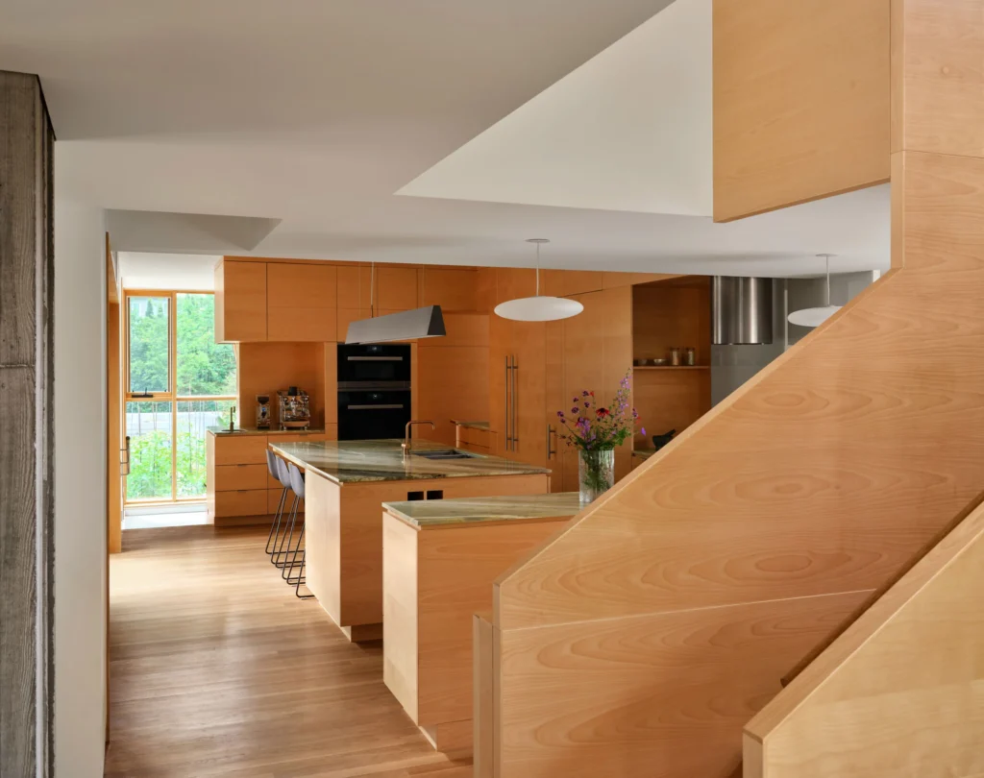
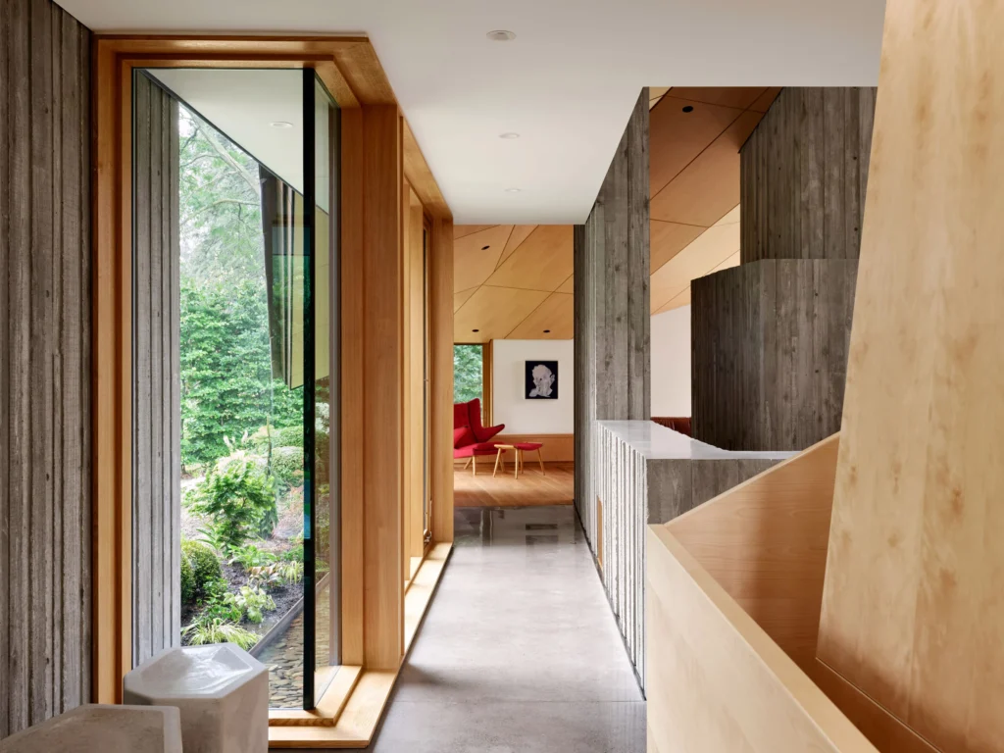
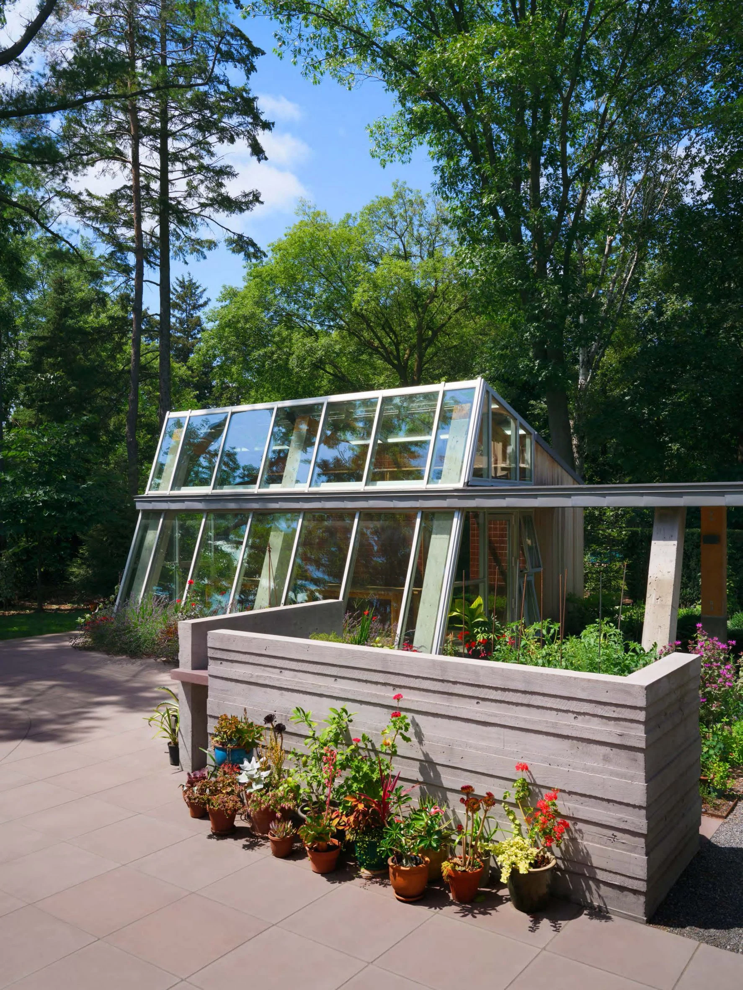
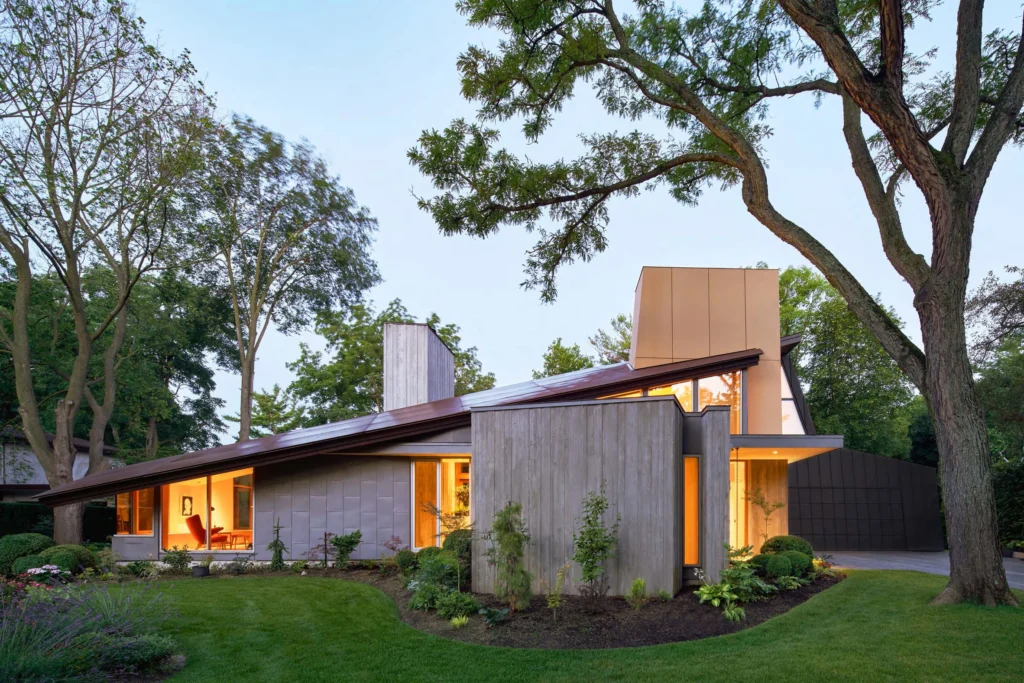
A light-hued wooden staircase leads the homeowners up to the property’s three bedrooms, which share a landing on the smaller upstairs level. There is a covered path which leads from the kitchen and breakfast room towards the, quite frankly amazing, greenhouse. This standalone structure has angled walls that echo the geometry of the main home. Agathom Studio made use of a varied palette for the home that includes weathering steel, board-formed concrete and large wooden panels.
Images: Doublespace Photography
- Levada House: Where Architecture Springs from the Portuguese Earth - April 1, 2025
- 8 Summer-Ready T-Shirts from &SONS - April 1, 2025
- State Bicycle Co 4130 All-Road: Your Go-Anywhere Steed in Desert Dune - April 1, 2025



