Creating a home, particularly one as eye-catching and grandiose as Rockbound House, on challenging, uncompromising terrain is no mean feat and it’s hard not to be impressed with this glorious piece of modern architecture perched upon the rocky Nova Scotia coastline in Canada.
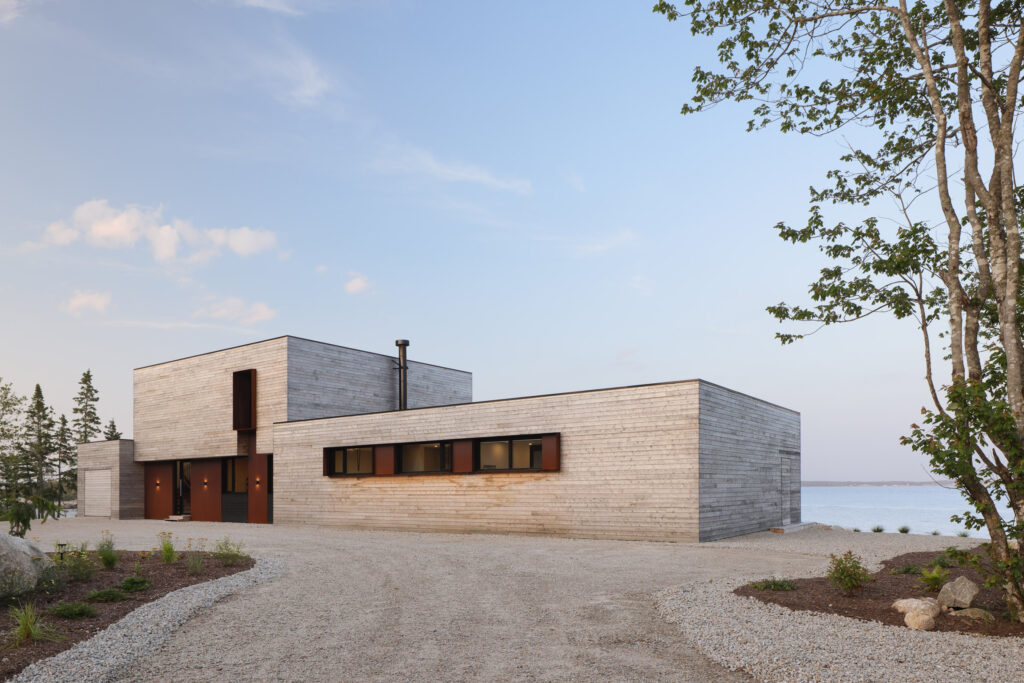
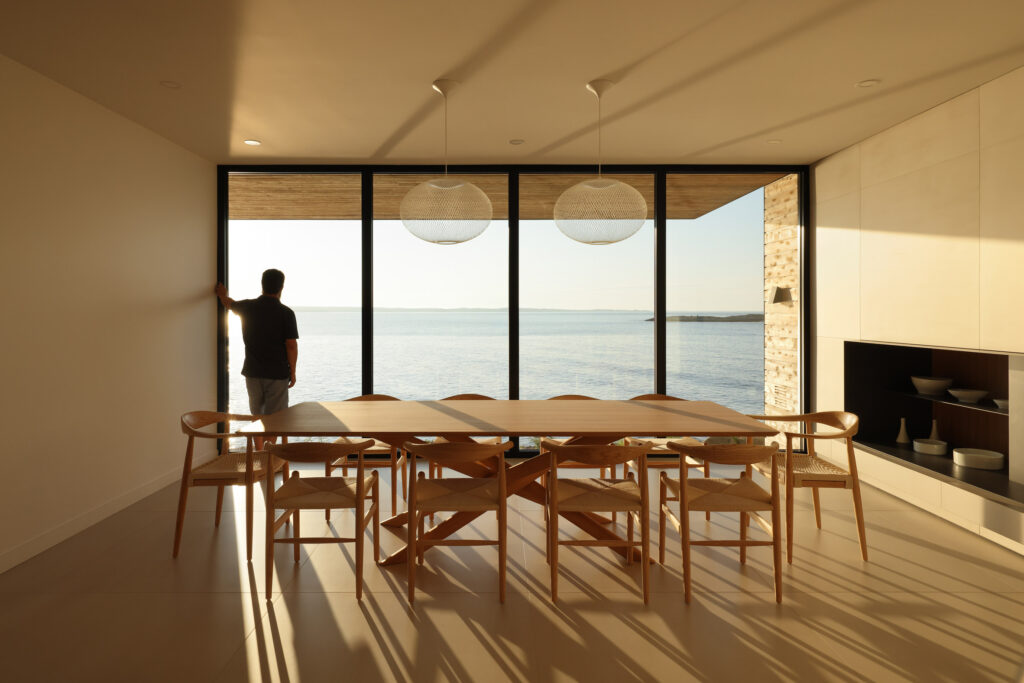

The Canadian studio Omar Gandhi Architects is responsible for this glorious home, finished in a striking cedar-wrapped that was directly inspired by the scattered boulders that dot the seaside property in Hubbards, Nova Scotia. Named Rockbound House, this 4,100-square-foot (380-square-metre) residence is perched on a rocky, sloping three-acre plot with views over a bay that links the property to Peggy’s Cove, a national historic site visible across the water.
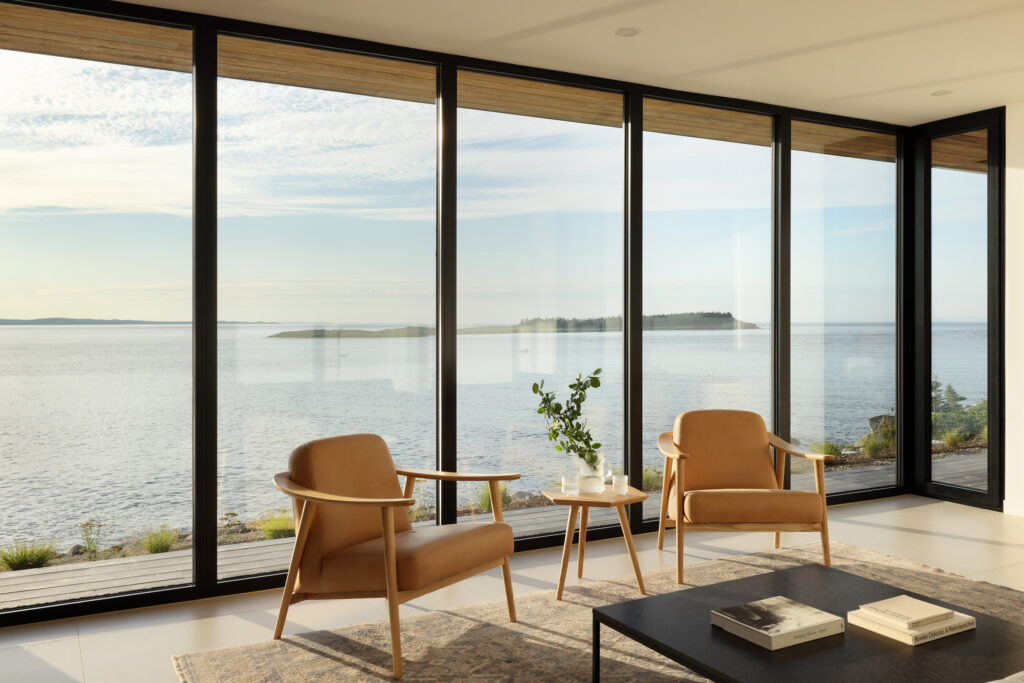
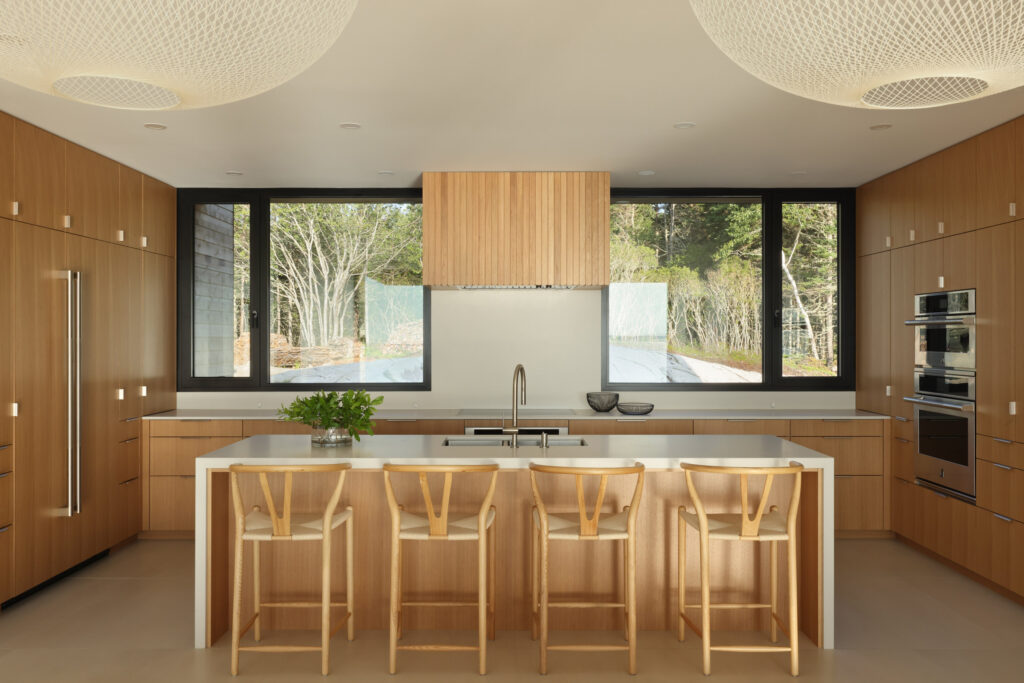
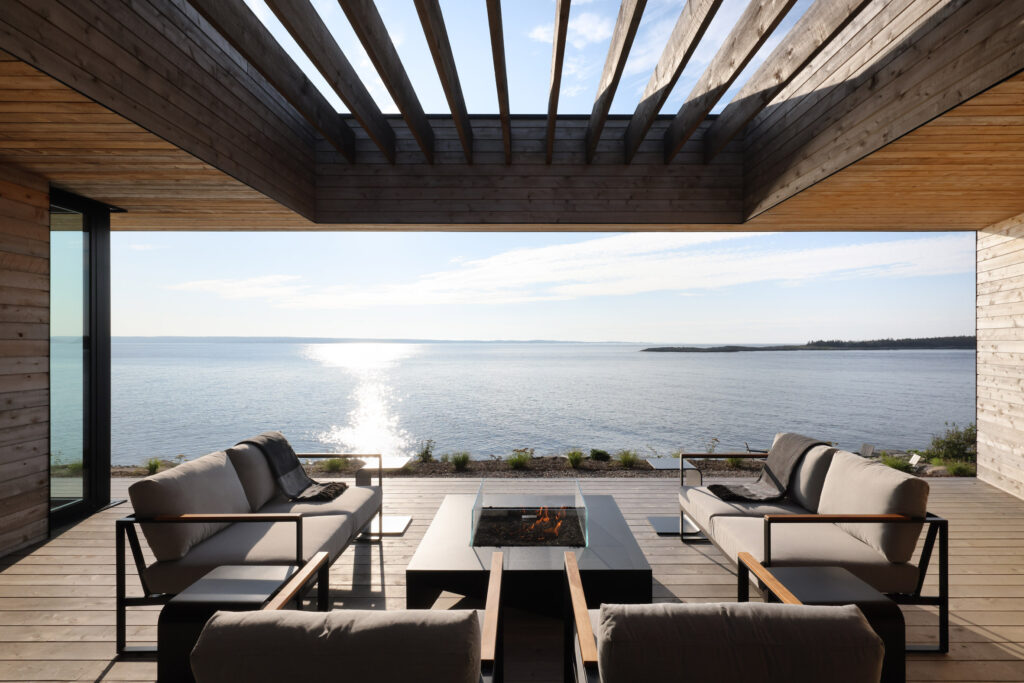
The house boasts two interlocking boxes designed to age naturally and blend with the pale grey sky, positioned strategically on a hillside. It’s constructed with naturally weathering cedar boards accented with Corten steel details that frame the windows like picture hoops. The front door, strategically placed within the foyer, offers tantalizing glimpses of the interior. Upon rounding the corner, the space dramatically opens to reveal stunning views of the water.
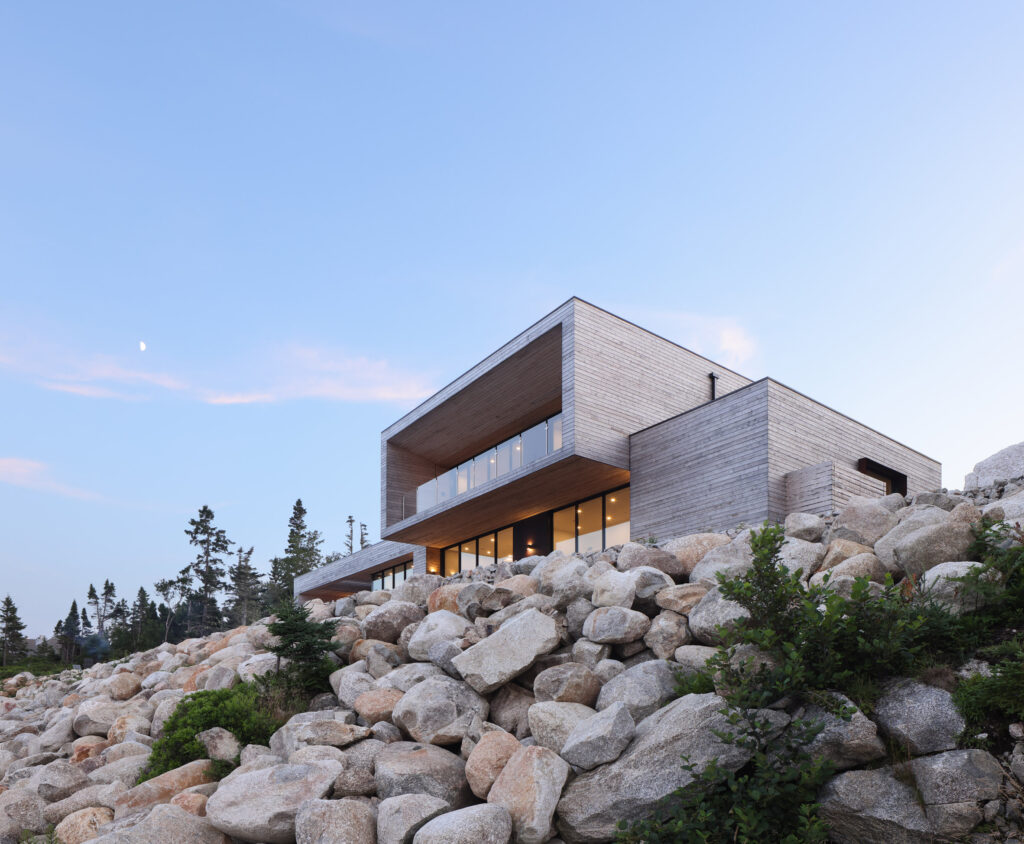
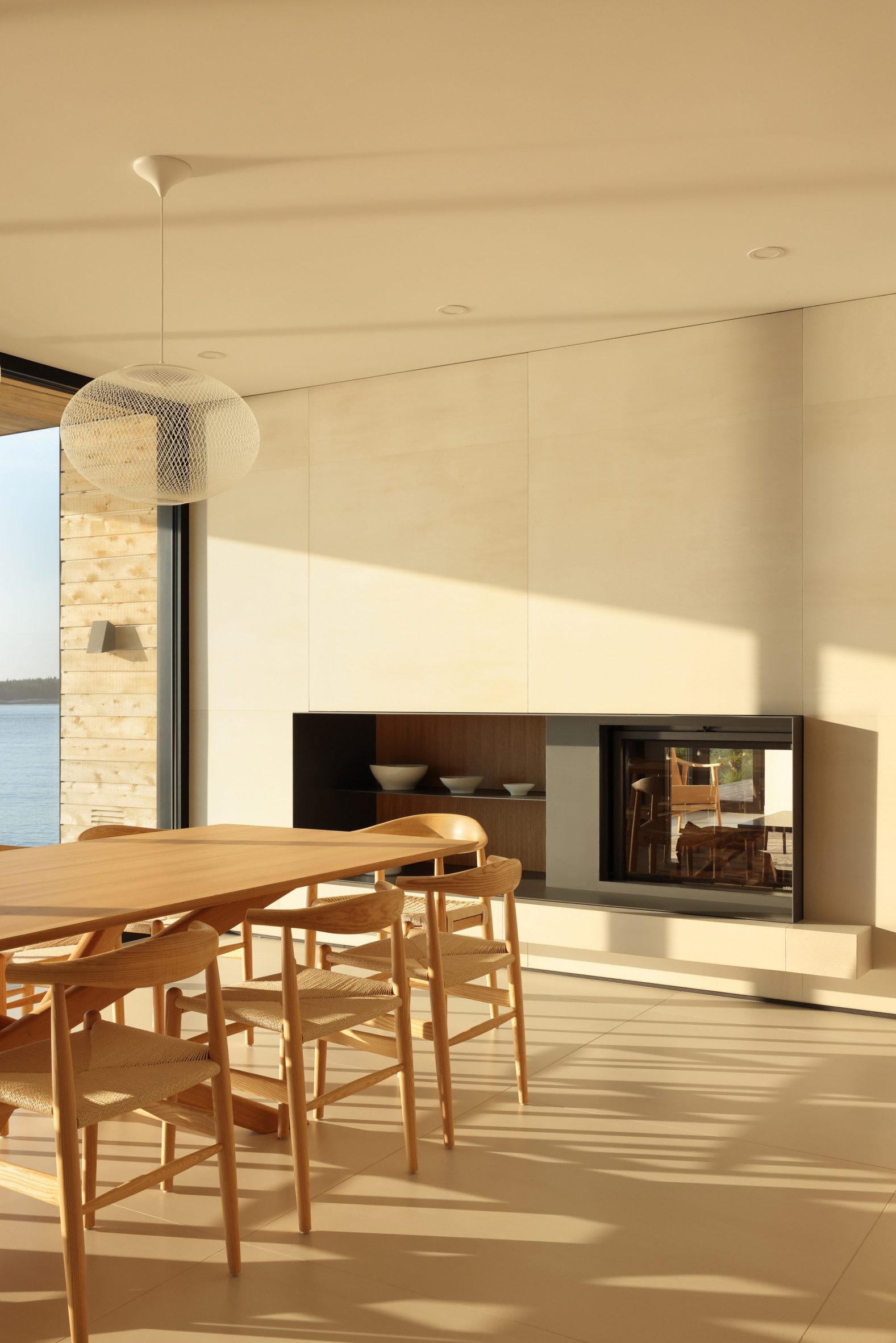
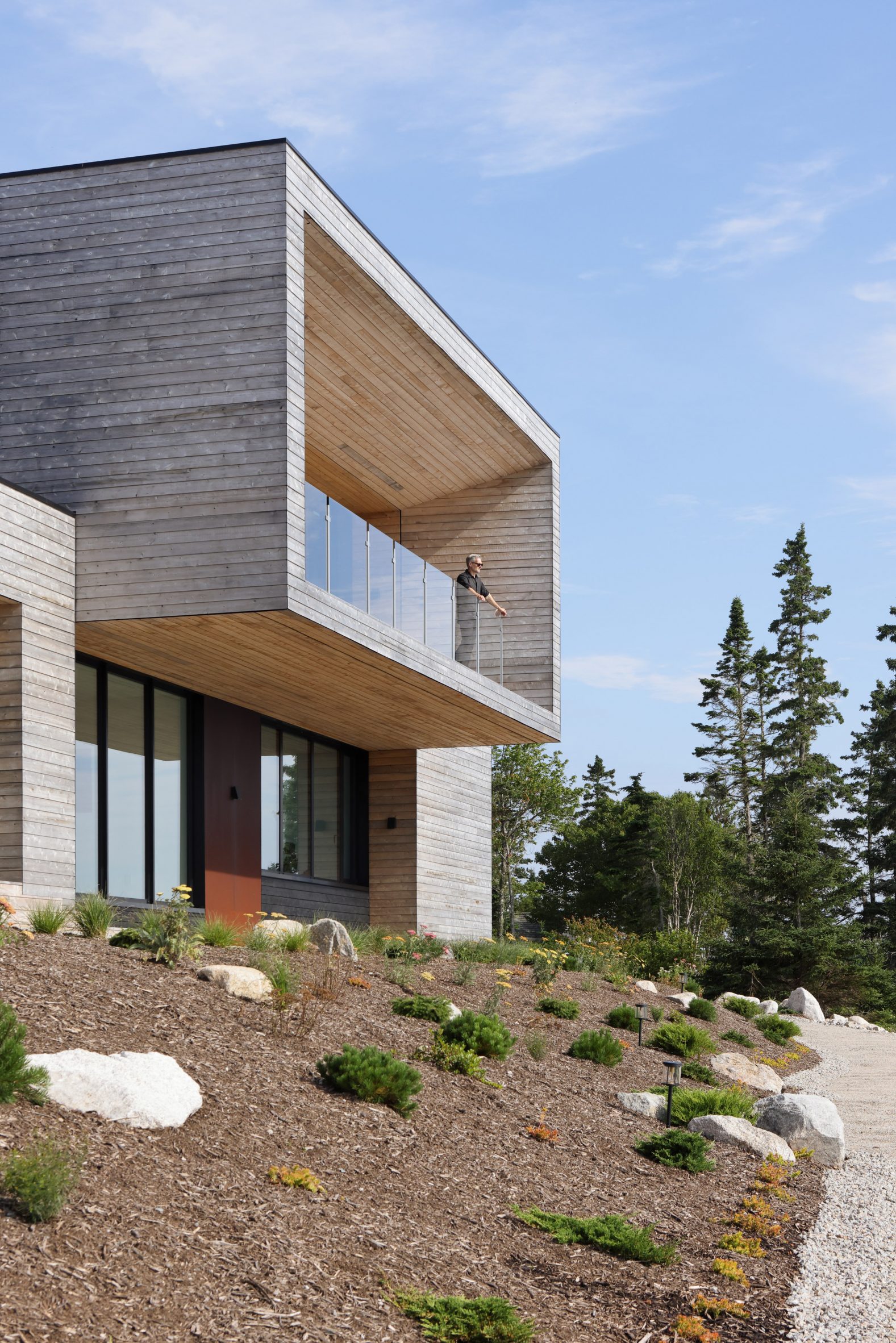
The layout of the linear house strategically positions social spaces to face the rocky coastline while service areas face the hillside. The dining and living rooms feature expansive walls of windows facing east, leading to a large, semi-covered deck designed to fully embrace the elements. The primary suite upstairs overlooks the sea and includes a large balcony that cantilevers over the ground floor, providing passive shade for the extensive glazing below. Meanwhile, the bathrooms are discreetly located on the western side.
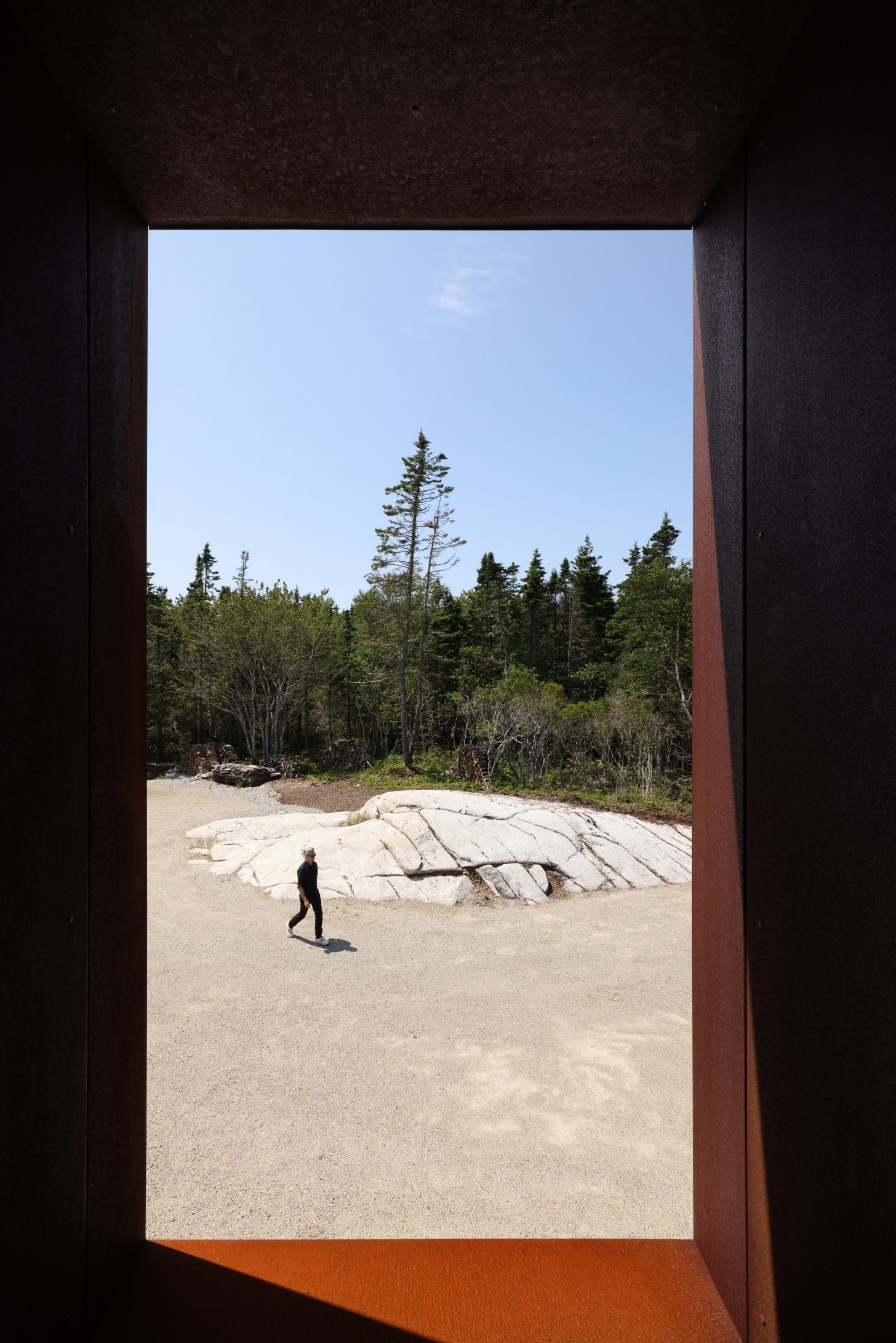
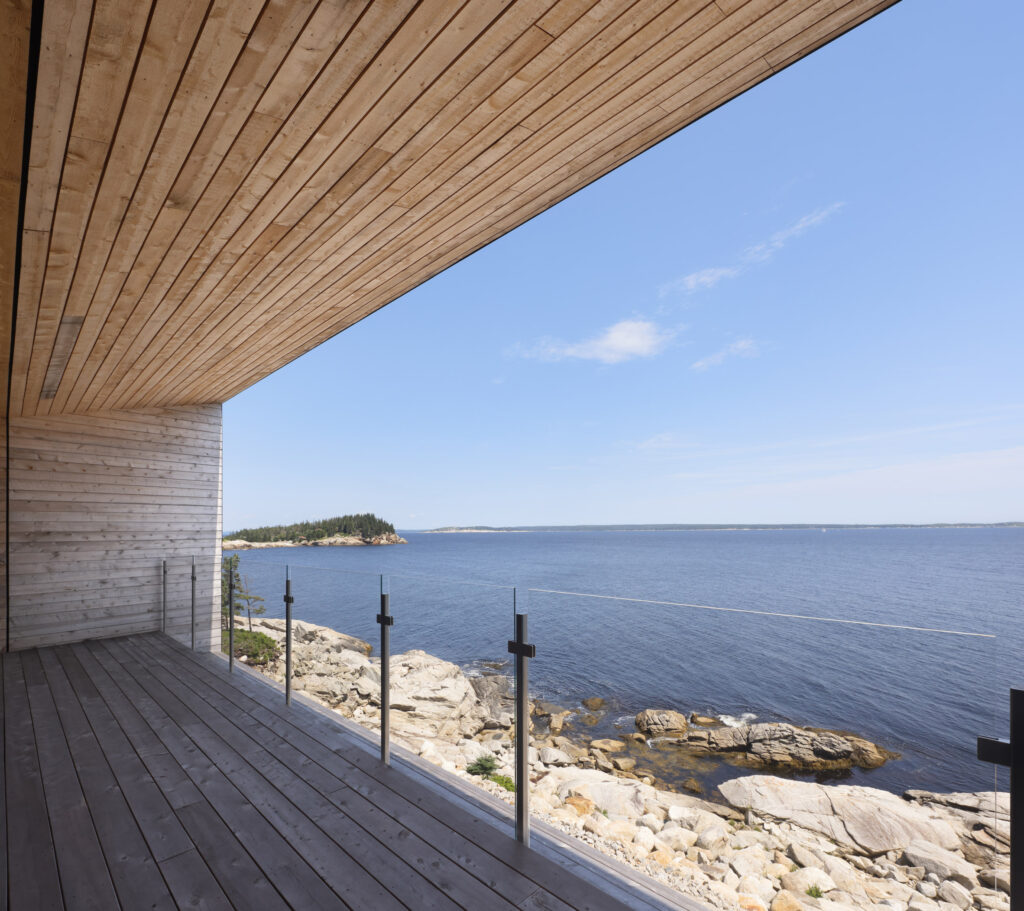
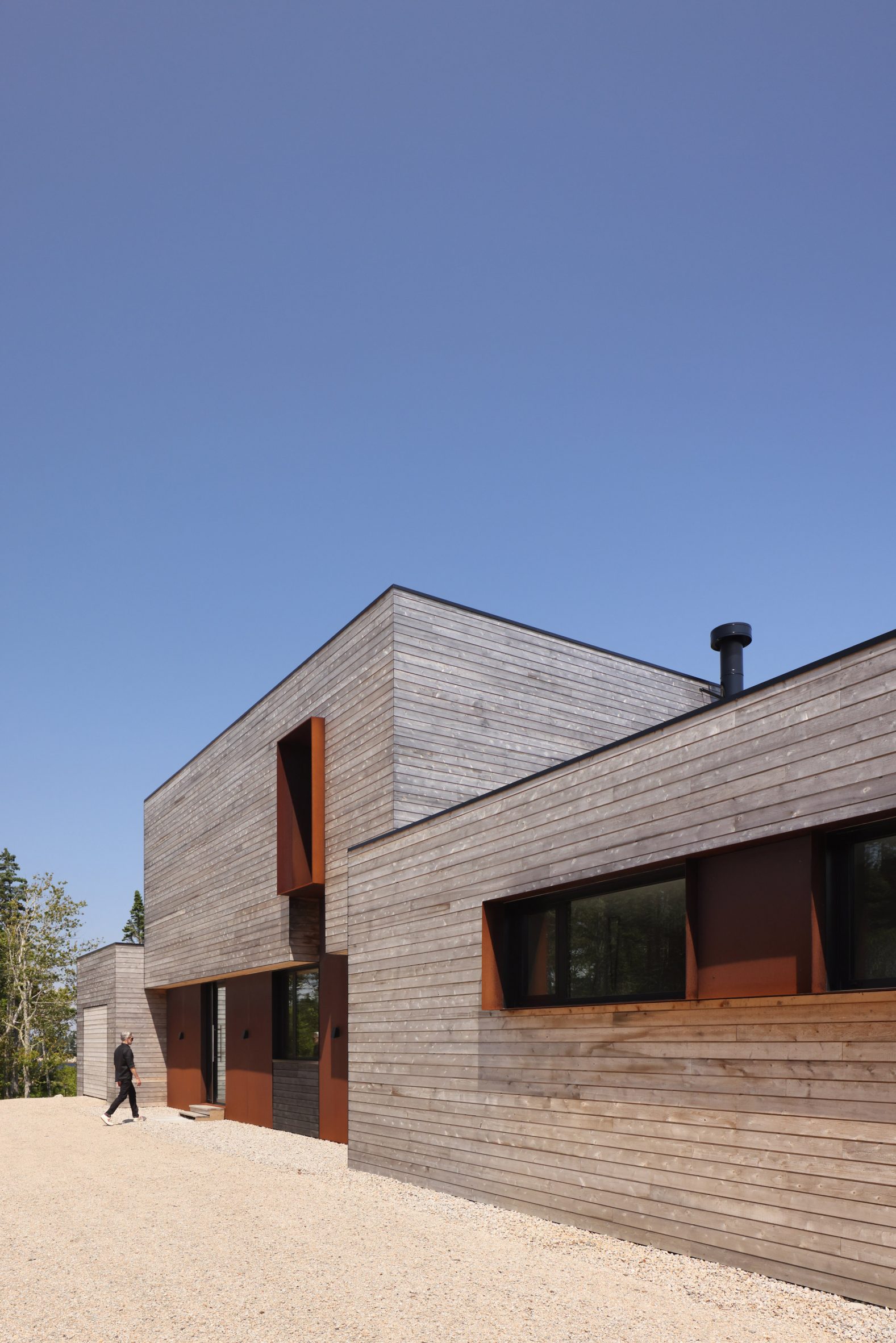
Inside, the use of white oak, tiles in muted tones, and natural woods creates a soft, neutral palette that contrasts sharply with the raw steel accents found in the staircase and fireplace, serving as striking interior focal points. The architect behind the build, Omar Gandhi, notes that the most significant challenge in designing the house was dealing with the complex rocky subterranean soil conditions. This required the structure to bridge a seam in the bedrock. Impressive stuff indeed.
- 1956 Lotus Eleven Series I Le Mans: A Storied Racer Built for the Bold - November 22, 2024
- All the Best Winter Menswear Essentials from Whalebone - November 21, 2024
- Bexar Goods Co Texas Flask: A Timeless Companion for the Modern Adventurer - November 21, 2024


