Nestled amidst the breathtaking hinterland and coastal views of the Byron Hinterland, Coolamon House stands as a testament to architectural excellence and environmental rejuvenation. This remarkable home, perched on the north face of the southern edge of the Tweed Caldera, is a celebration of raw, quality materials and meticulous detailing, creating a seamless connection between the built environment and the stunning natural landscape.
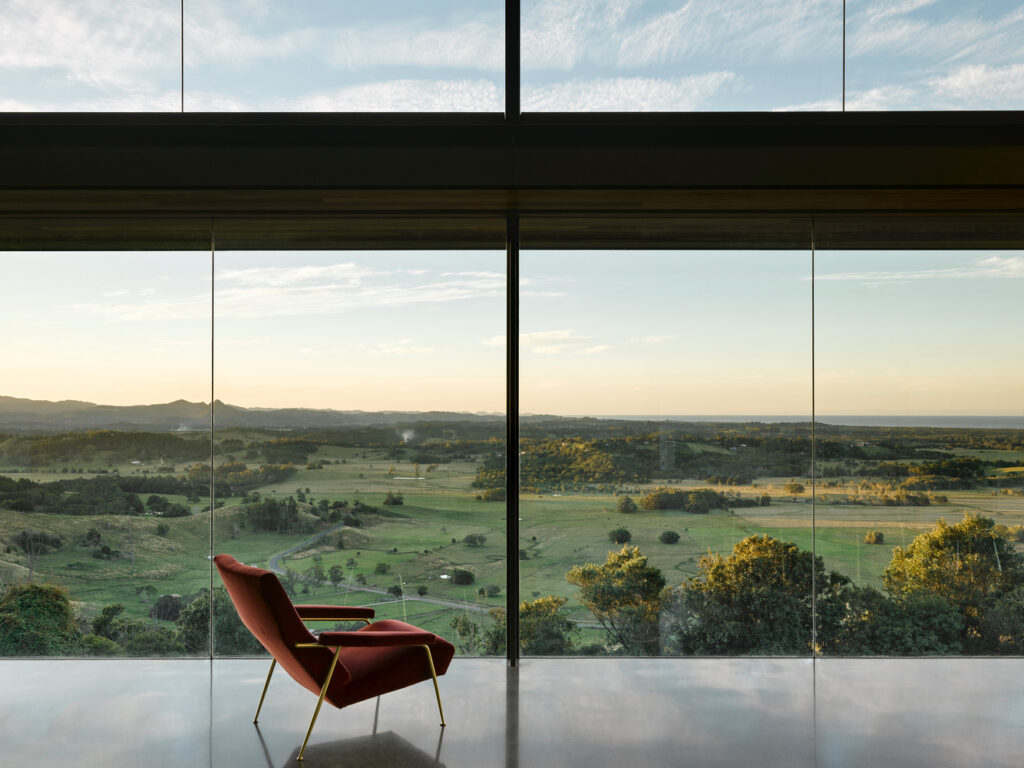
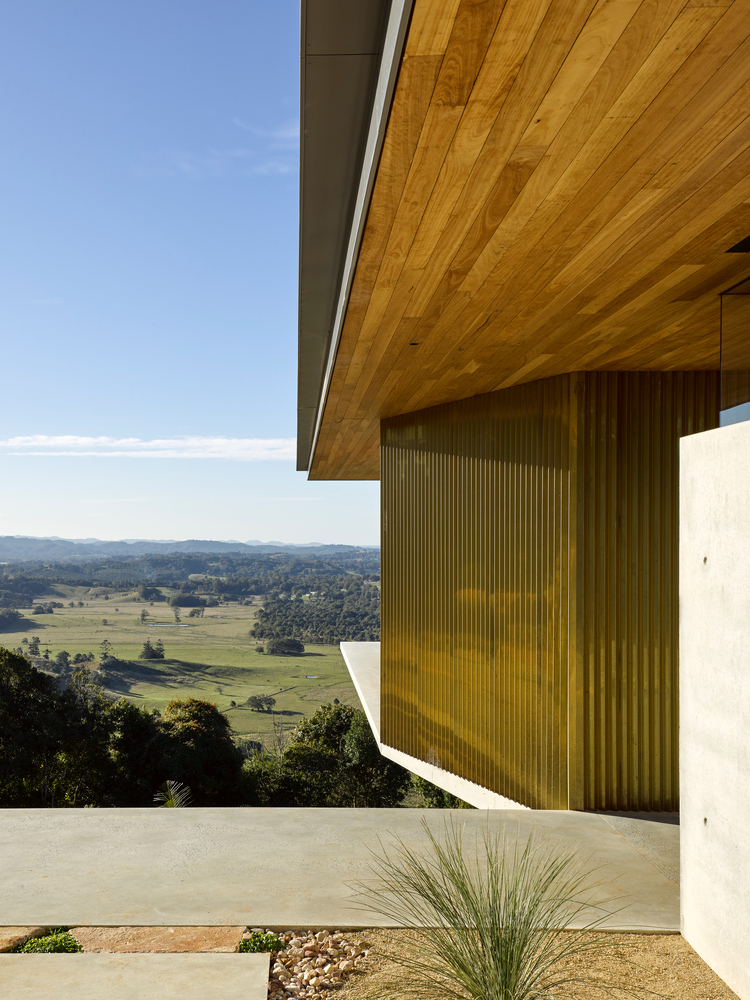
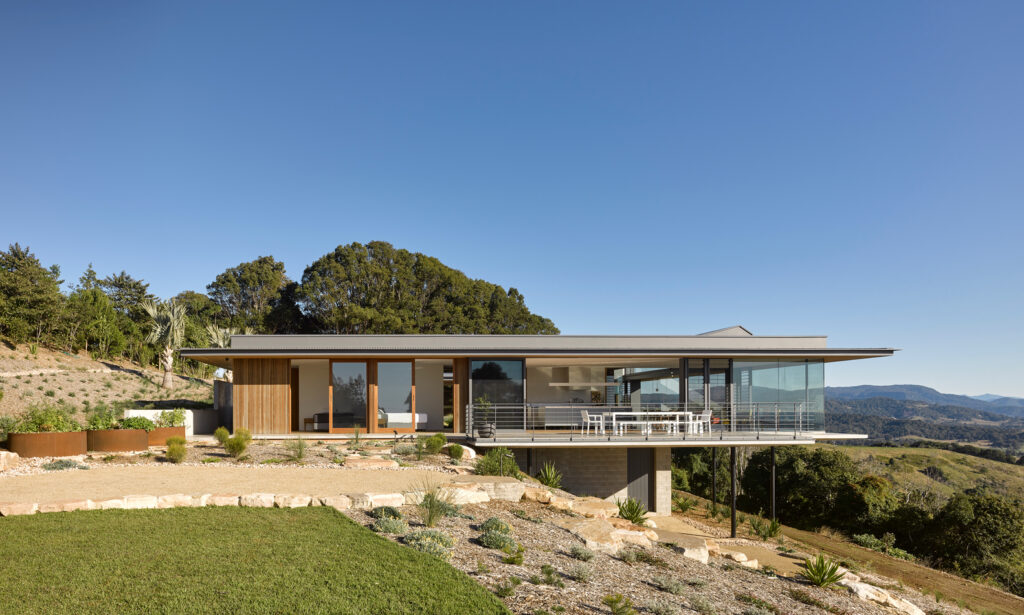
Coolamon House from DFJ Architects employs a palette of brass, concrete, and local blackbutt, each chosen for its ability to gracefully weather and mature over time. Brass and concrete add a touch of industrial elegance, while the local blackbutt brings warmth and a sense of place. The careful detailing of these materials highlights their inherent beauty and simplicity, ensuring that the house remains a timeless addition to the landscape.
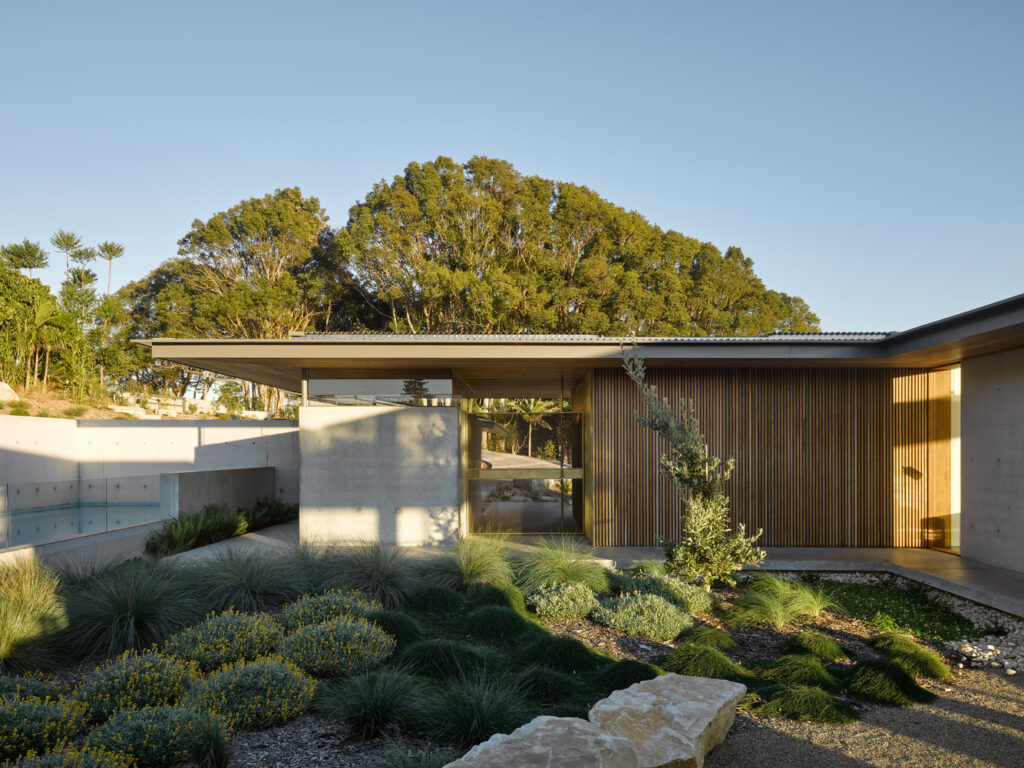
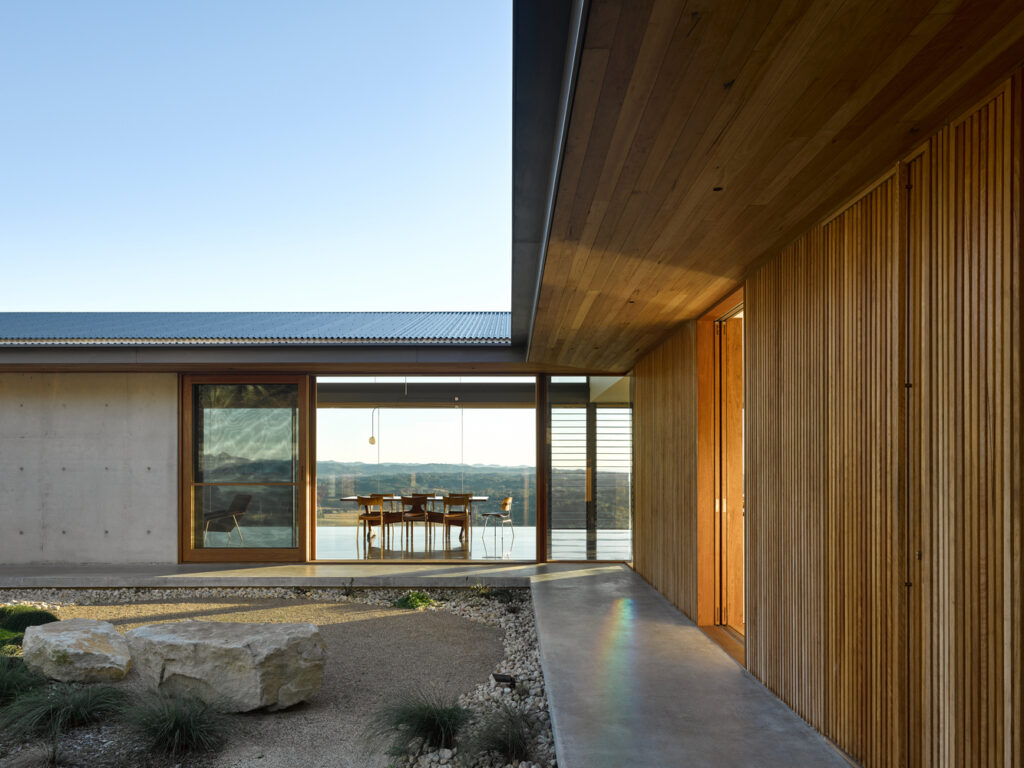
The property’s history as a banana farm left the land severely degraded. Recognizing the importance of restoring this environment, the project included large-scale regeneration efforts. This ambitious undertaking not only enhances the immediate surroundings but also ensures that Coolamon House will eventually be nestled within a lush canopy of vegetation. This natural shield will protect the home and its spectacular views back towards the escarpment, creating a serene retreat amidst nature.
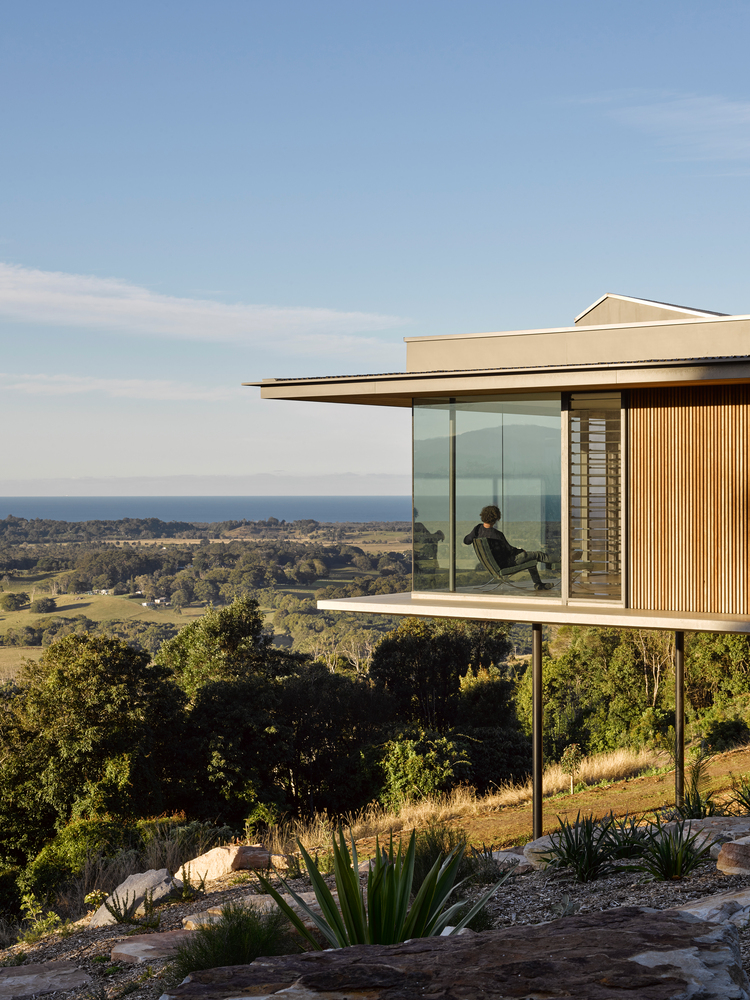
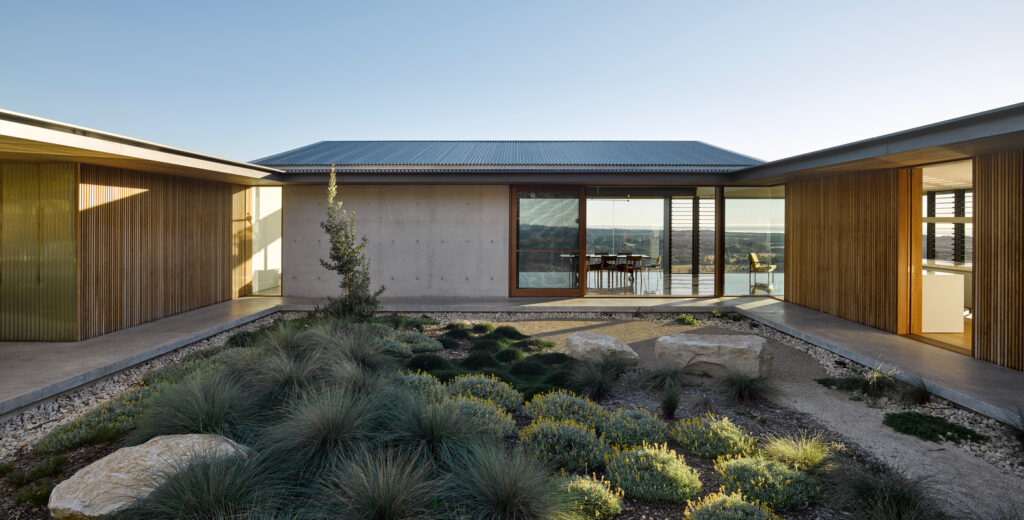
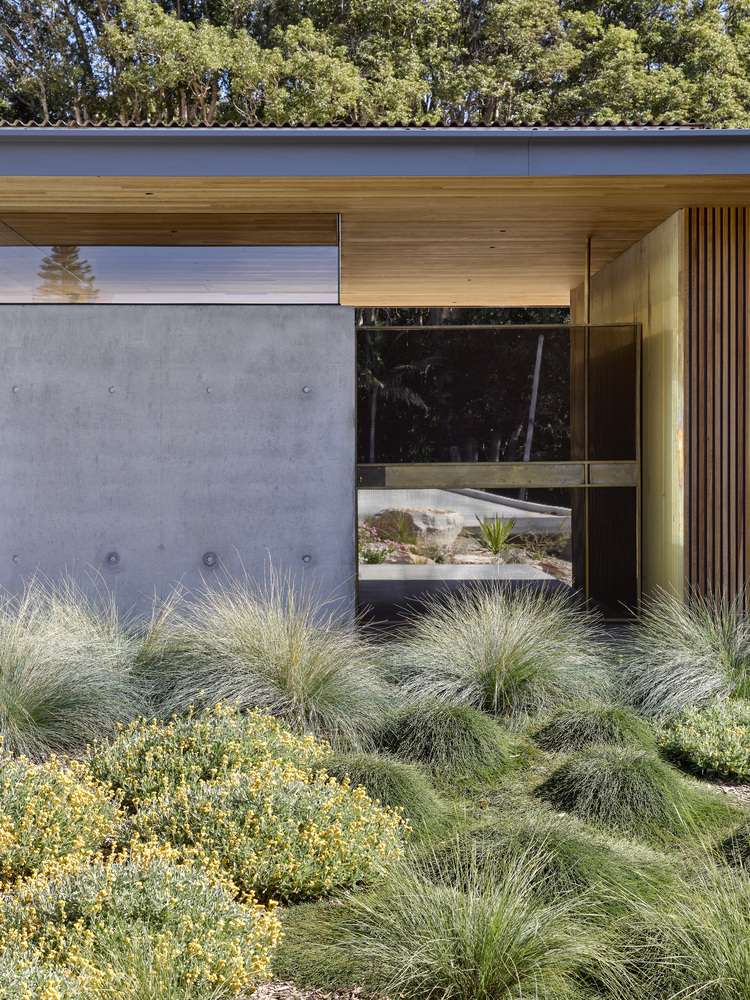
The design of Coolamon House is a response to its exposed site, with prevailing northerly winds and commanding views. At the heart of the residence is a protected oasis courtyard, providing a sheltered space that unfolds into the rest of the home. The transparent outer shell of the building allows for complete visual immersion in the expansive landscape beyond while shielding against the elements.
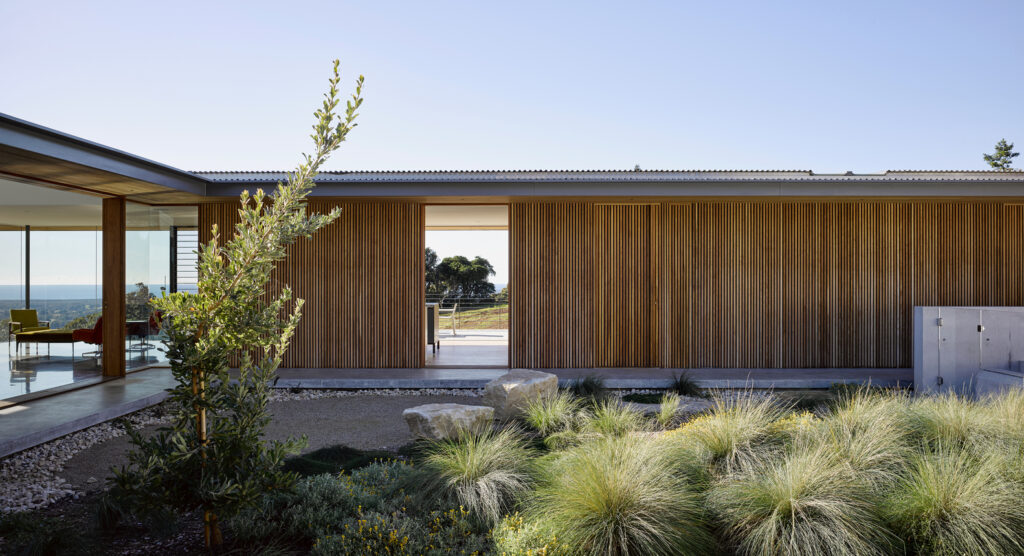
Private spaces are concealed behind blackbutt cladding, adding an element of privacy and intimacy. An additional outdoor space, located on the more sheltered eastern edge of the house, offers direct access to the property and its views, enhancing the connection to the environment.
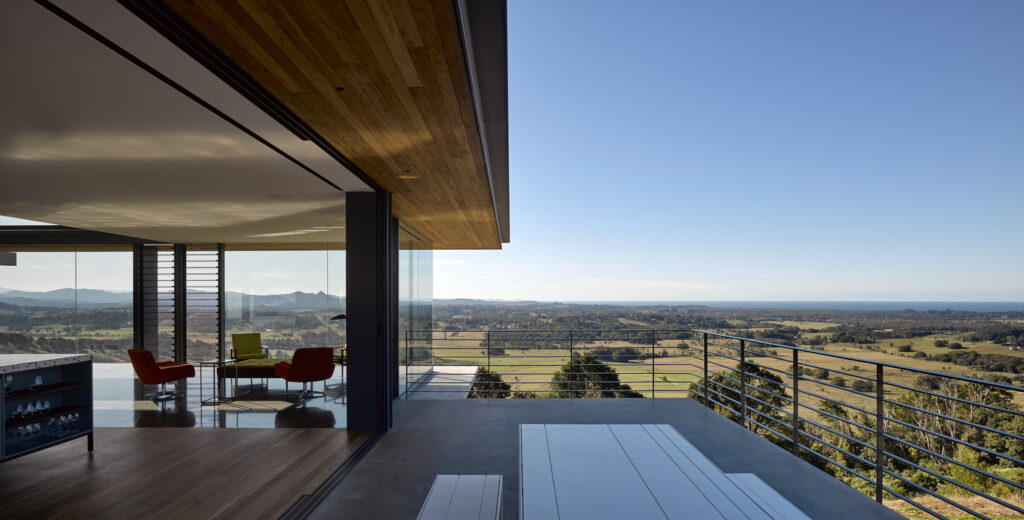
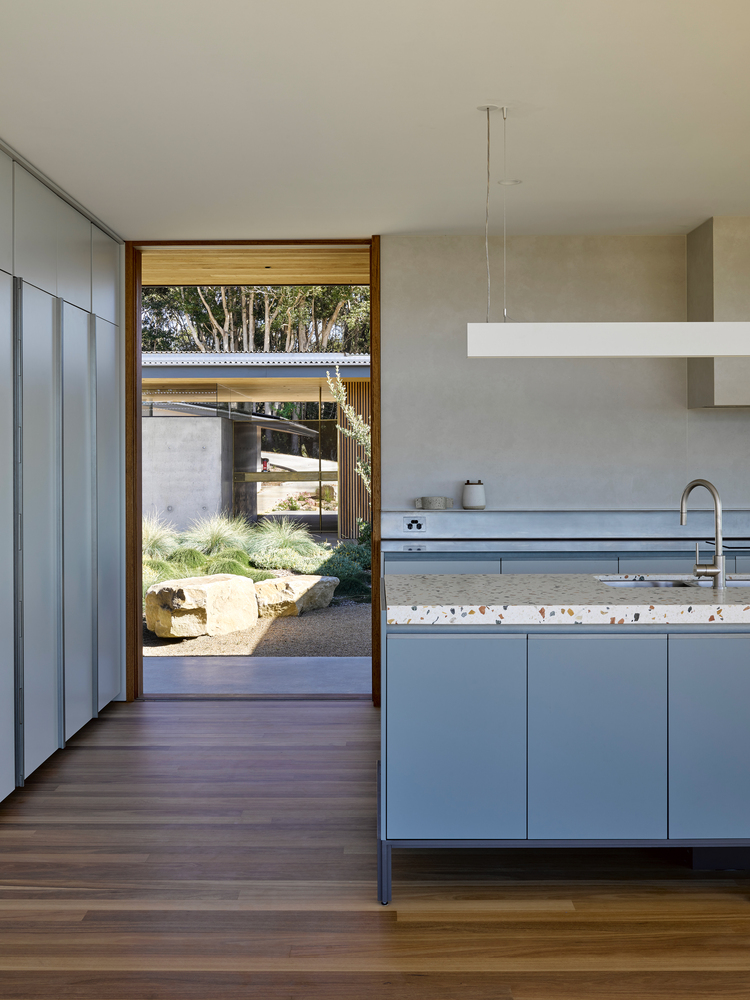
Primarily designed as a one-bedroom home, the layout follows a cloister around the central courtyard. This circulation path provides access to two ancillary guest suites, a laundry, a powder room, and a pool. The garage, store room, office, and guest parking are situated off the driveway. As residents and guests approach the house on foot, they are greeted by expansive northern views and the striking western elevation with its concertinaed brass entrance.
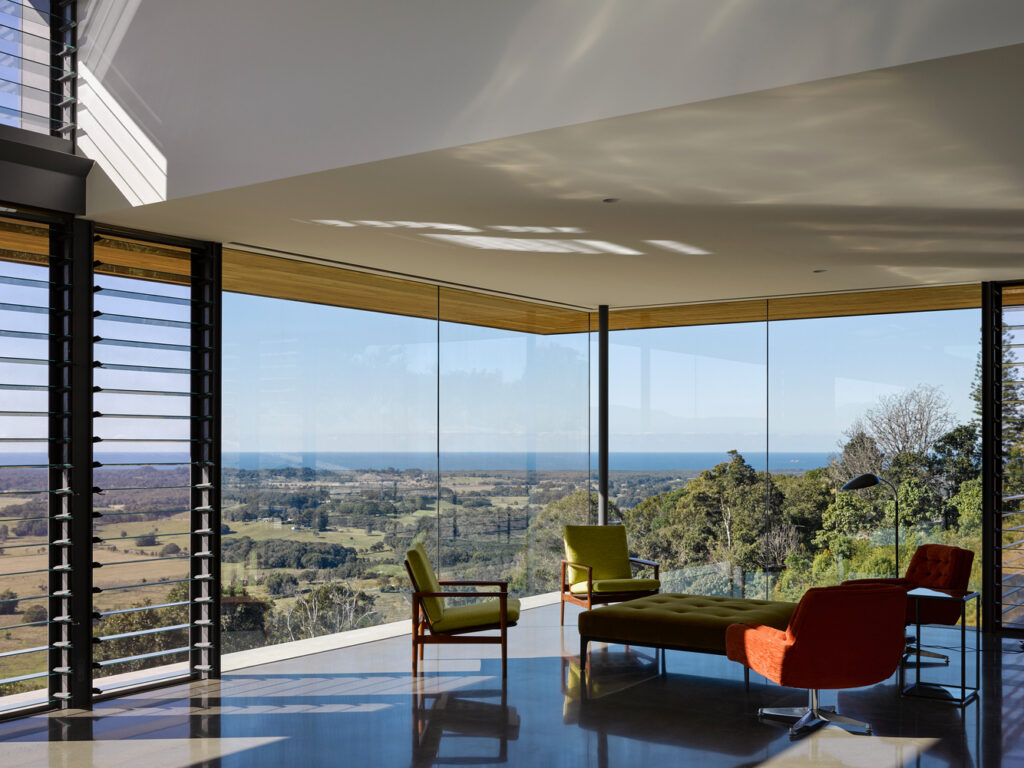
One of the most striking features of Coolamon House is the concrete slab, which tapers from 275mm to 150mm at the cantilevered edge. Over time, as the surrounding vegetation matures, this slab will appear to float above the planting below, enhancing the house’s connection to its natural surroundings.
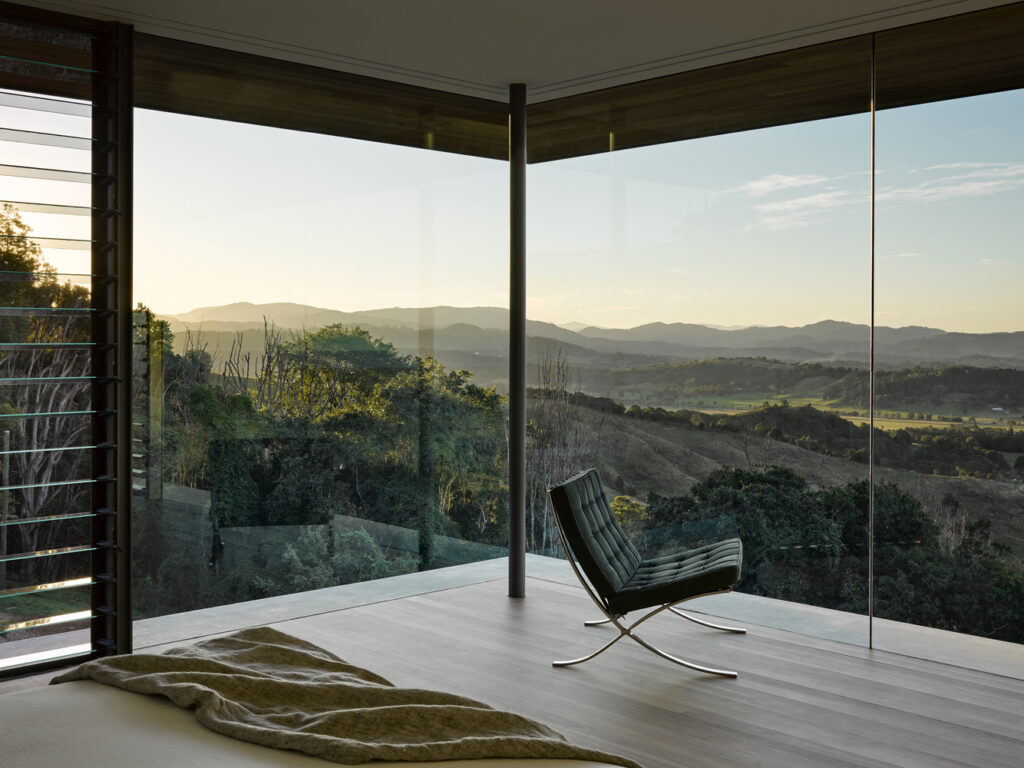
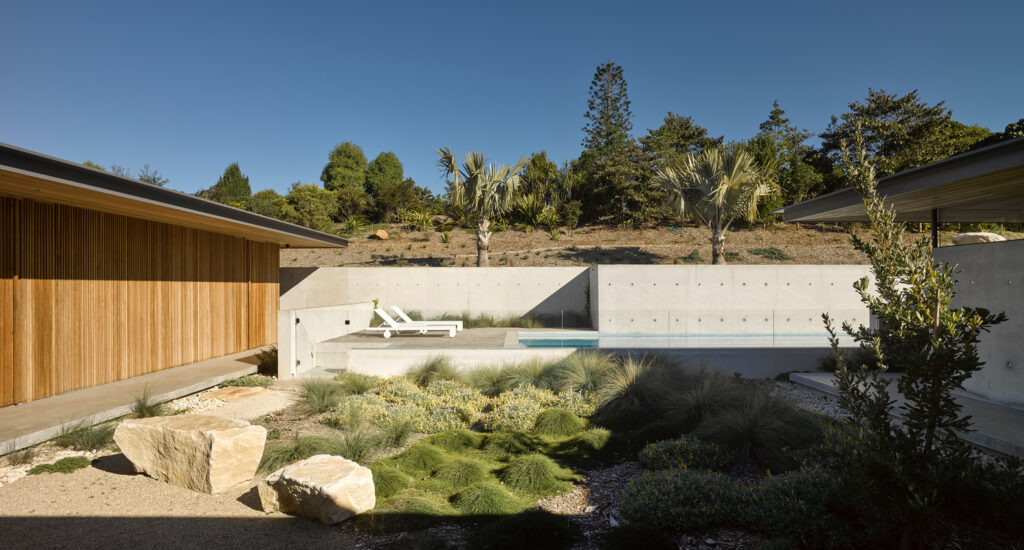
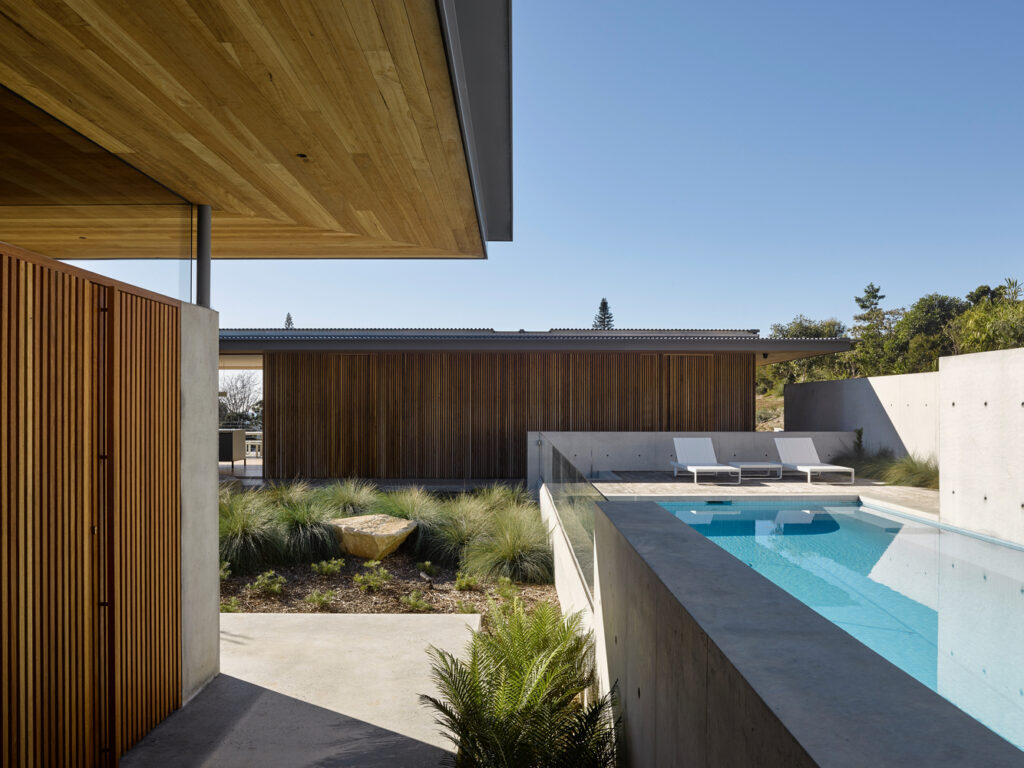
Coolamon House is more than just a home; it is a harmonious blend of architecture and nature. By using quality materials, focusing on environmental regeneration, and incorporating thoughtful design elements, this residence offers a serene retreat that is deeply connected to its stunning surroundings.
- Silent Sanctuary: The Heimplanet Cave XL Tent in Neo Black – Embracing Stillness in the Wild - April 4, 2025
- Sculpted Speed: The ASICS x BANDIT NOVABLAST 5 Capsule Collection – Where Art Meets the Urban Run - April 4, 2025
- Electrified Icon: The ICON 4×4 EV Bronco – For When Your Nostalgia Needs a Jolt - April 4, 2025



