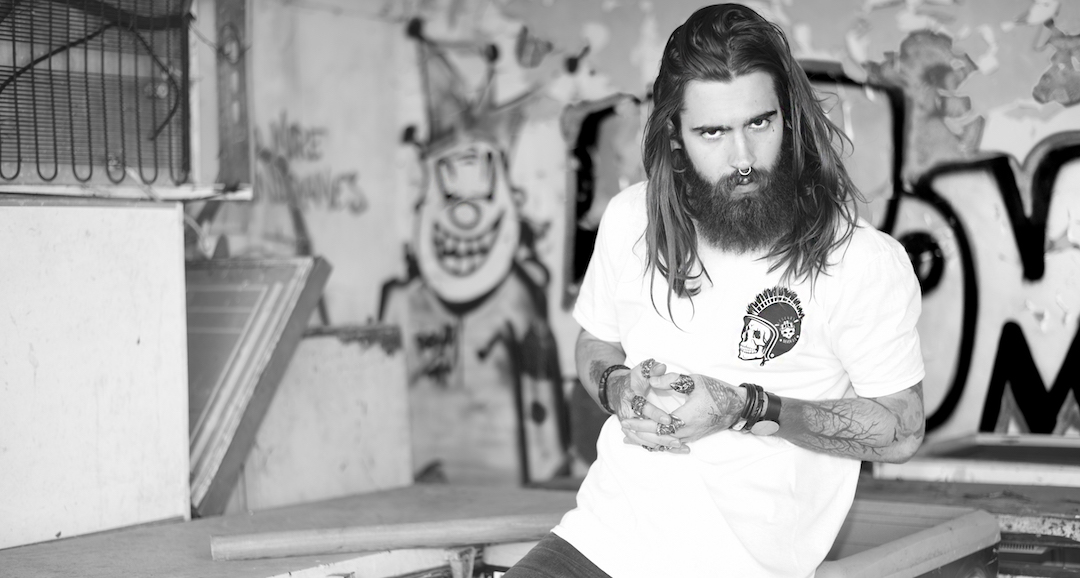Studio Bark’s latest architectural marvel, Water Farm House, is a stunning off-grid home nestled in the serene landscape of Suffolk. Designed for a young family of five seeking to escape city life, this five-bedroom residence embodies both bold design and functional living, drawing inspiration from local timber frame buildings.

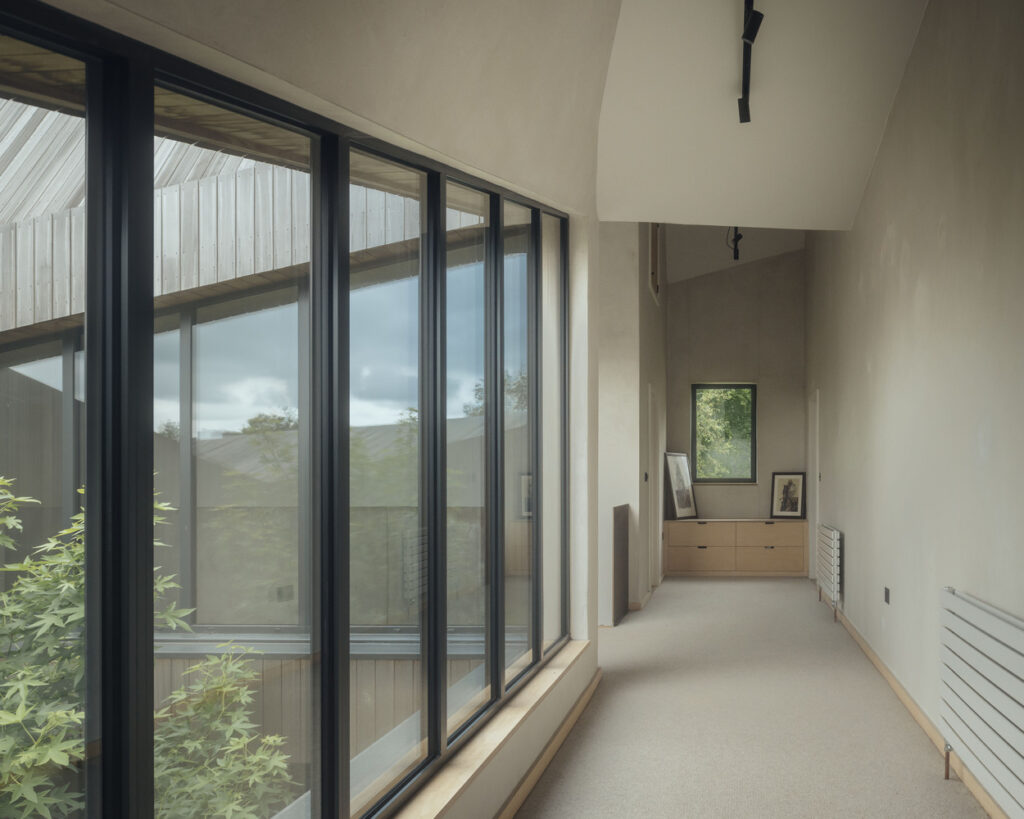
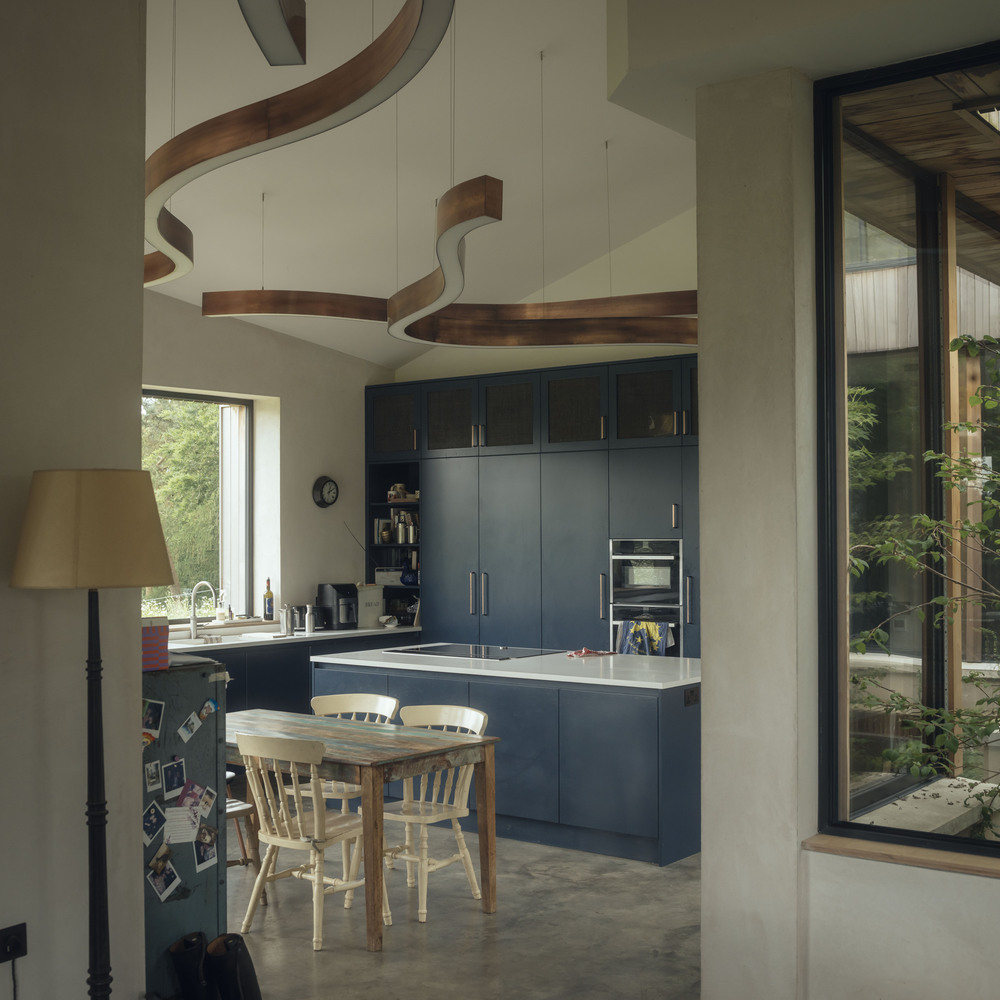
The centrepiece of Water Farm House is its striking geometric timber-clad roof, which defines the home’s aesthetic. This bold design element emerged from an early study of traditional timber structures, evolving into a unique form that stands in stark contrast to its natural surroundings. The clients envisioned a “home for life” on their family farm, rich in history and offering the rural quality of life Suffolk provides, while maintaining accessibility to London via a reasonable train journey.
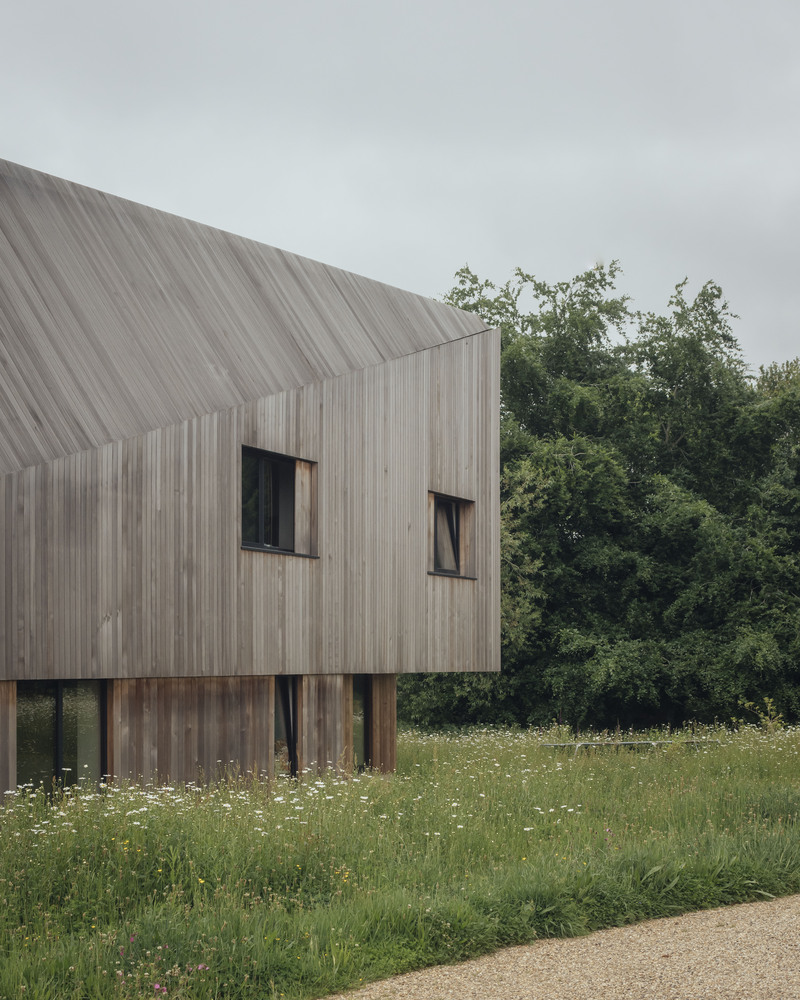
Situated on the edge of the Dedham Vale Area of Outstanding Natural Beauty (AONB), the site features mature woodlands, pasture, and a westward slope crowned by a central crest. This landscape, characterized by trees, hedgerows, and distinctive field oaks, offers picturesque views of the Stour Valley through clearings. Water Farm House is not just a private residence; it is designed to be appreciated by passersby on the nearby public right of way, enhancing the scenic quality of the area.
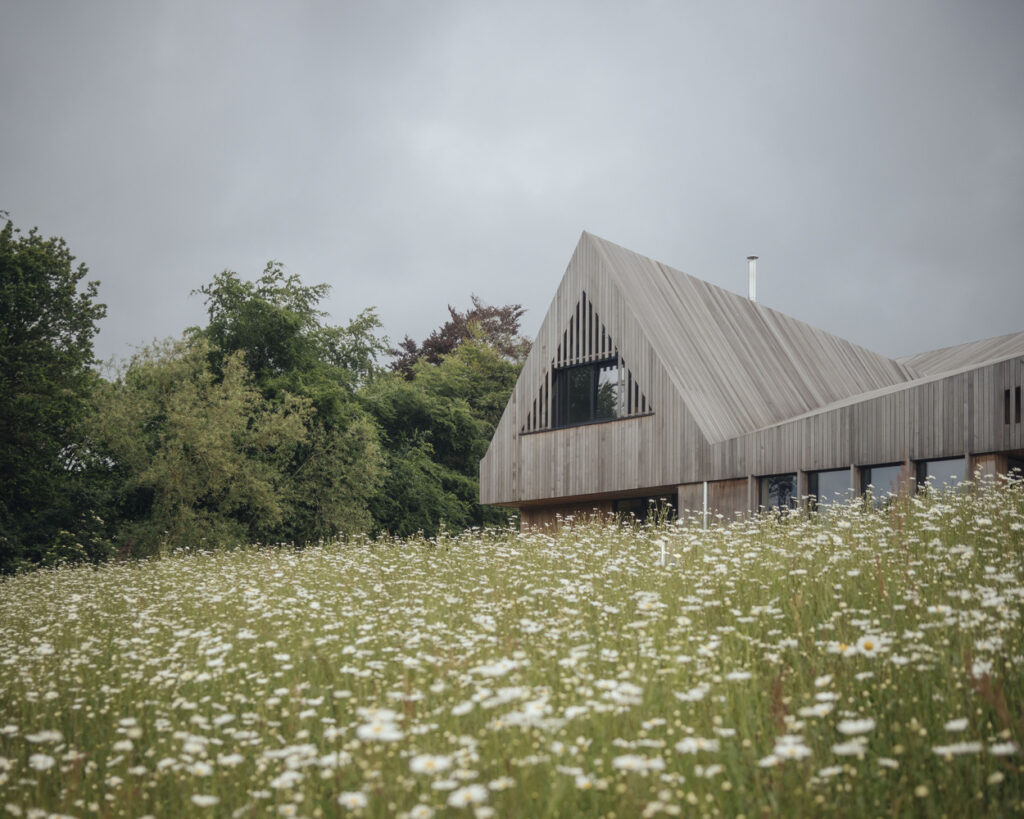
The home itself spans approximately 350 square meters over two stories, with a separate garage and office. The design solution was a stepped ground floor centred around a courtyard, providing natural light, cross ventilation, and layered views through the house to the landscape beyond. The first-floor rooms, shaped by the striking roof geometry, each have a unique spatial character. Gable ends in the two main bedrooms and provides expansive views of the surrounding natural beauty.
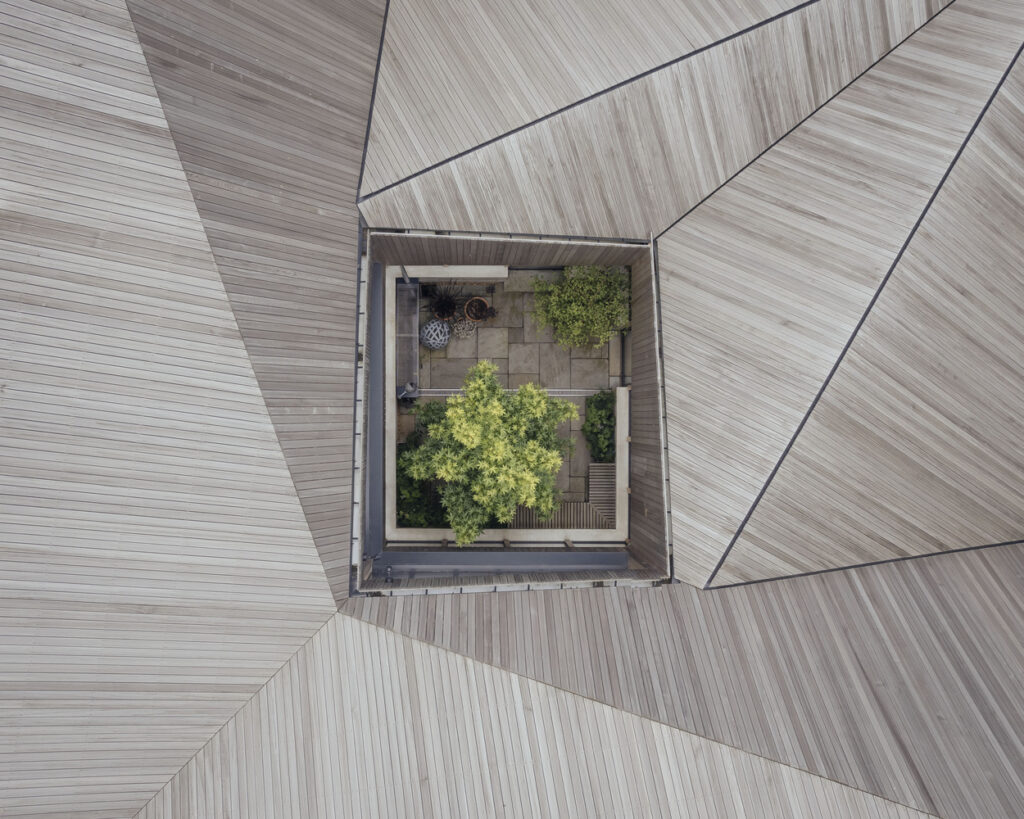
Water Farm House adheres to the principles of good environmental design, aiming to be both low-tech and high-performance. The home features carefully positioned glazing with overhangs or movable external shutters to control solar gain in the summer. The central courtyard acts as a well of light and fresh air, complemented by high ceilings and openable windows that provide excellent daylight and natural ventilation throughout the plan. The building combines heavyweight materials for thermal mass and control with a hyper-insulated lightweight timber frame to reduce heat loss.
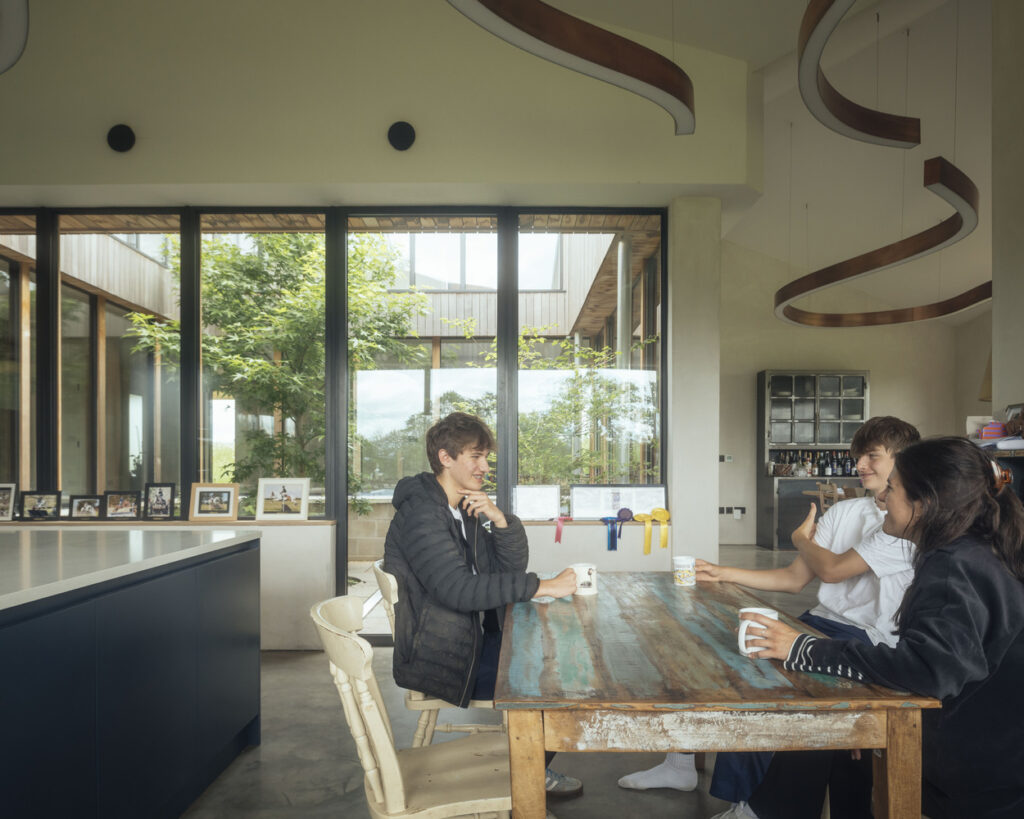
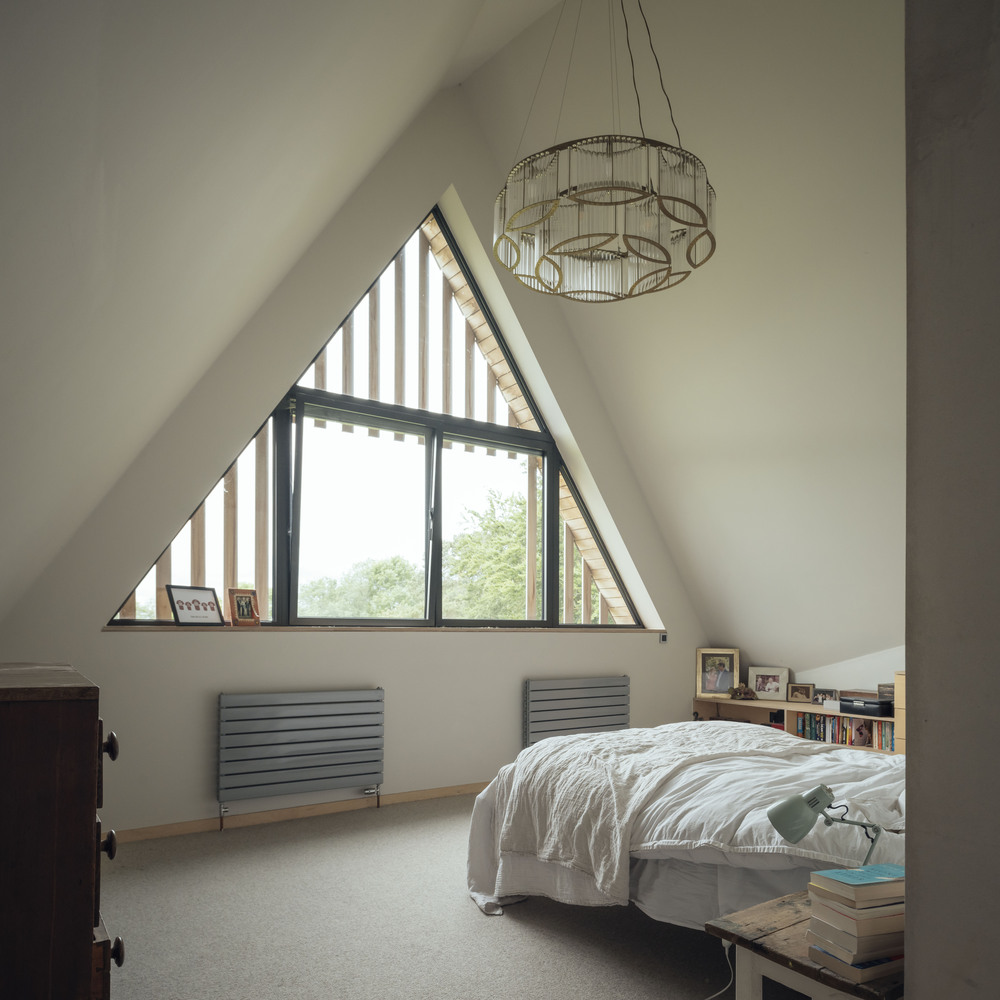
Local and natural materials were used throughout the construction, minimising the embodied carbon footprint. The home’s off-grid systems include a large solar array on the studio roof, high-capacity batteries, and a Ground Source Heat Pump, providing much of the building’s heating and energy needs across three seasons.
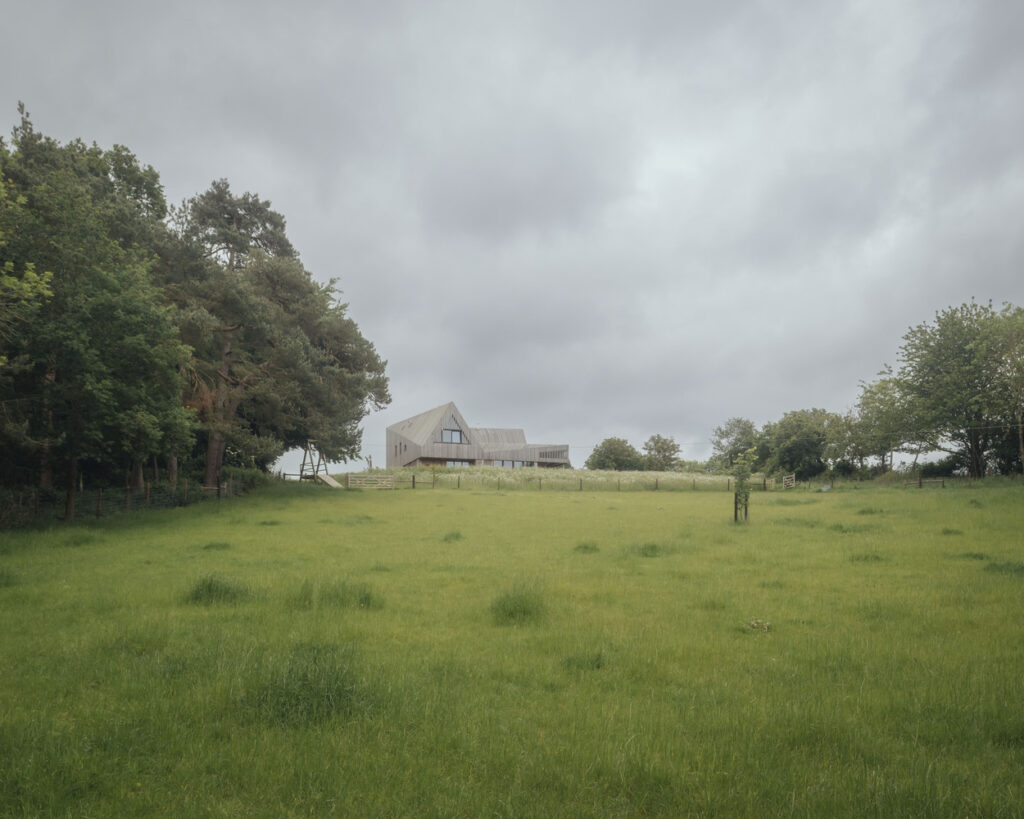
Water Farm House is a testament to Studio Bark’s commitment to creating environmentally responsible and aesthetically striking homes. It is a sanctuary that balances modern living with a deep respect for the natural world, offering a perfect retreat for its residents while contributing to the beauty of the Suffolk landscape.
Images: Jim Stephenson
- 1938 Bugatti Type 57 Cabriolet: A Masterpiece on Wheels - December 20, 2024
- 8 of the best men’s fleeces from Passenger Clothing - December 20, 2024
- Bradley Mountain Suede Cabin Jacket: A Luxe Staple Worth Every Penny - December 19, 2024


