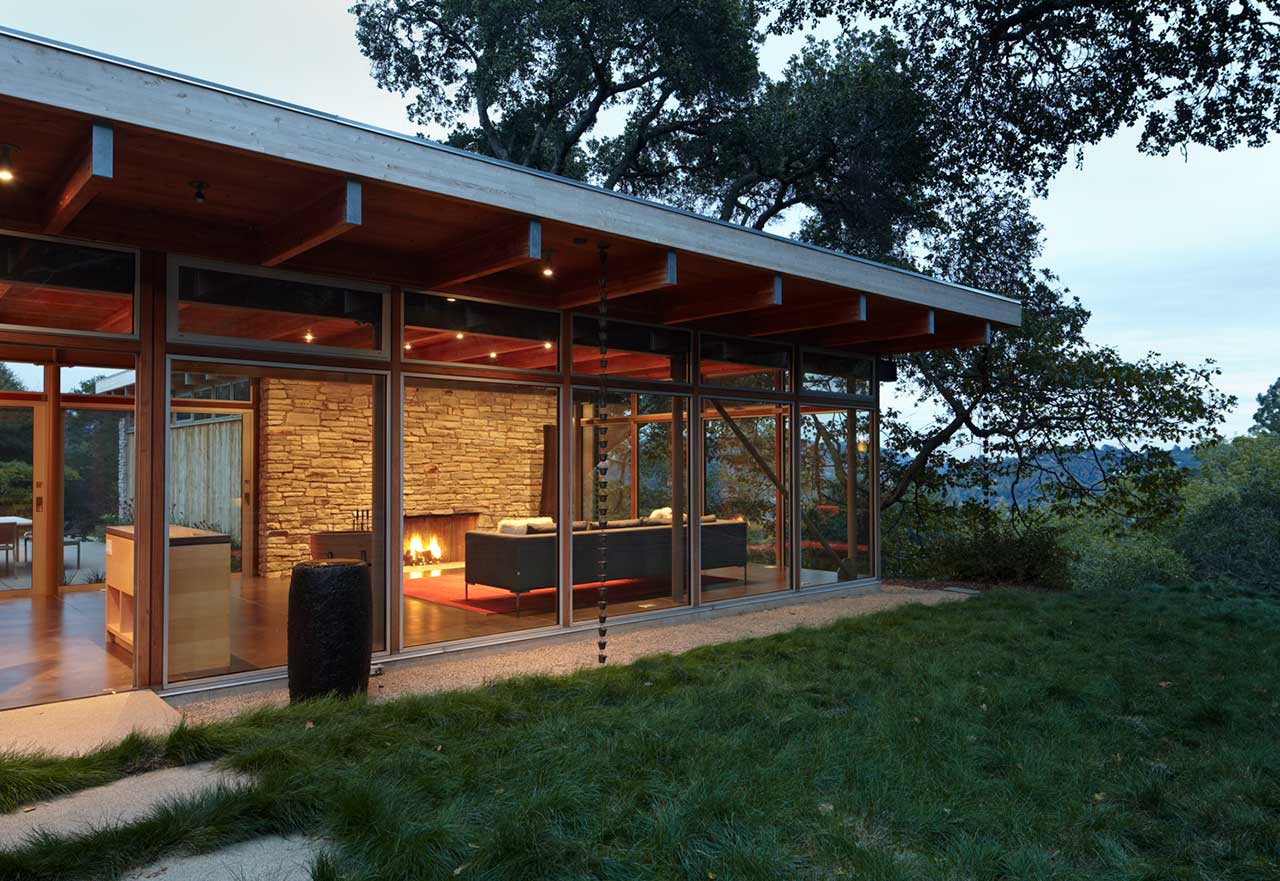The Lookout House, a stunning architectural marvel designed by Parsonson Architects, perches gracefully on a hillside in New Zealand’s Ruby Bay. With its warm tones and stilted structure, this residence not only harmonizes with its natural surroundings but also offers a distinct aesthetic that blends modern design with functional living.
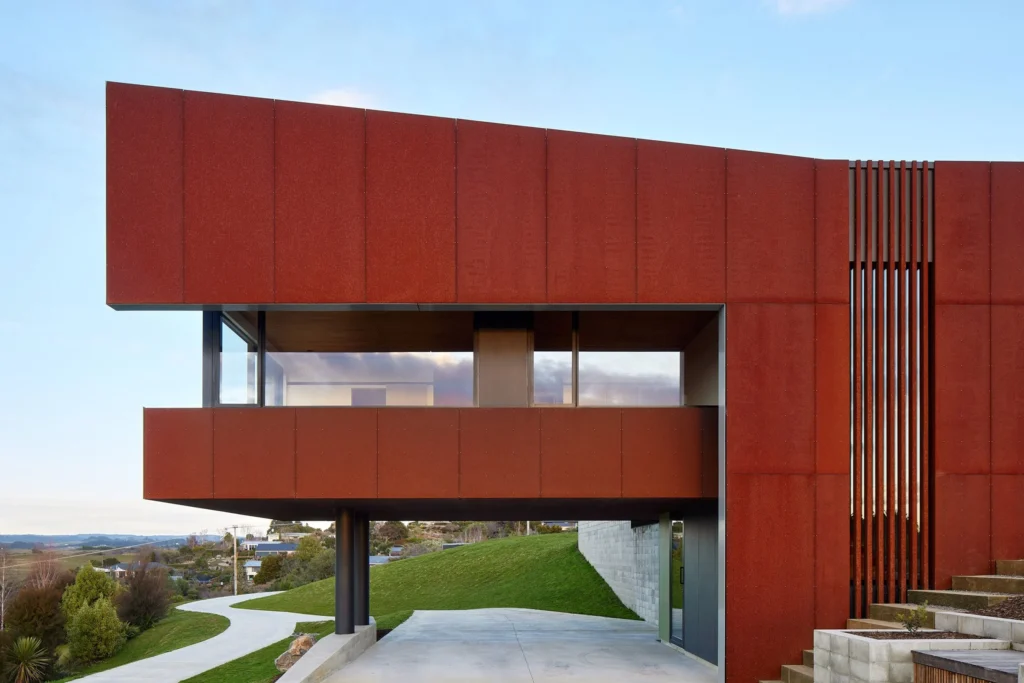

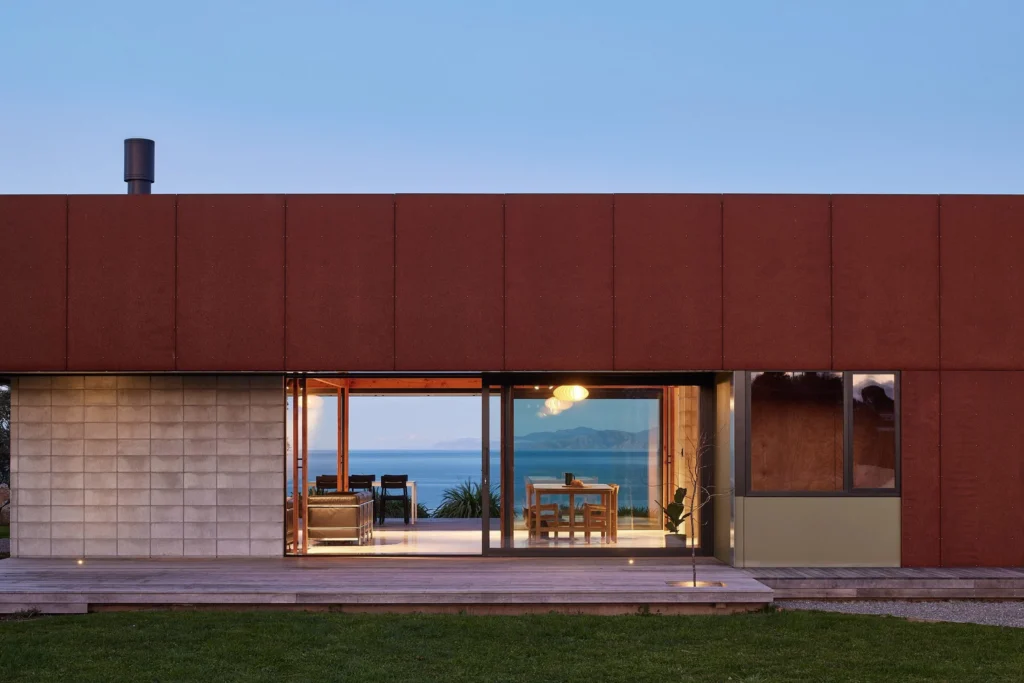
Elevated by a pair of sturdy columns to accommodate the sloping site, The Lookout stands as a testament to thoughtful, responsive design. The home’s facade is clad in red-painted timber and weathered steel, a combination that ensures both durability and a visually striking appearance. The rich hues of the exterior complement the warm wooden interiors, where materials like Okoume plywood and Douglas fir beams create a cosy, inviting atmosphere. The use of exposed concrete blocks on the exterior adds a layer of textural contrast, extending along the home’s longest facades and integrating seamlessly with the natural landscape.
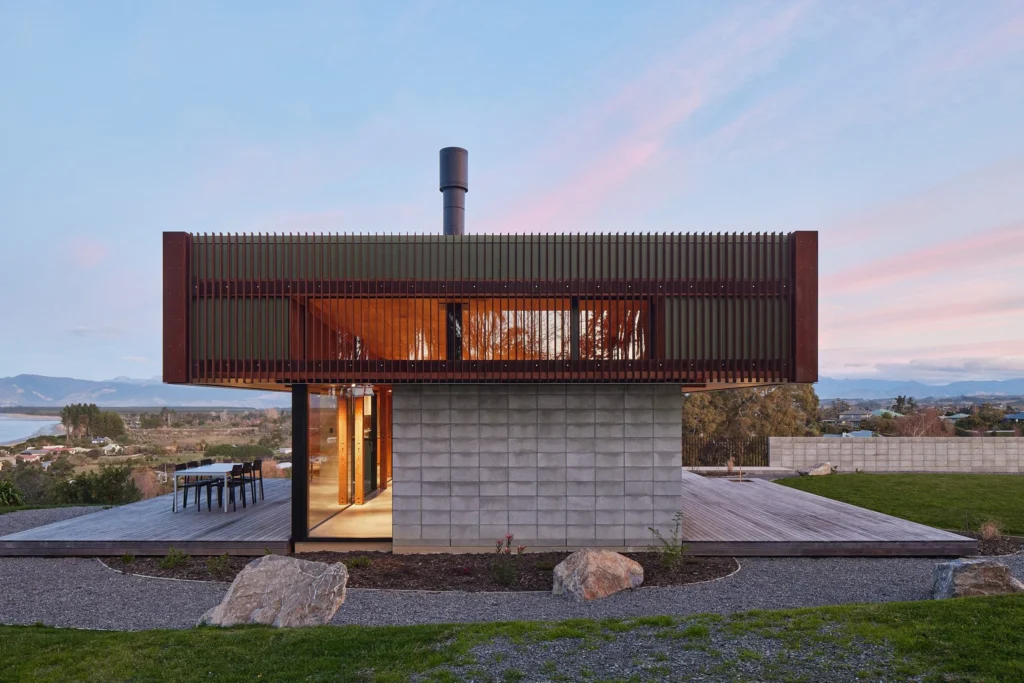
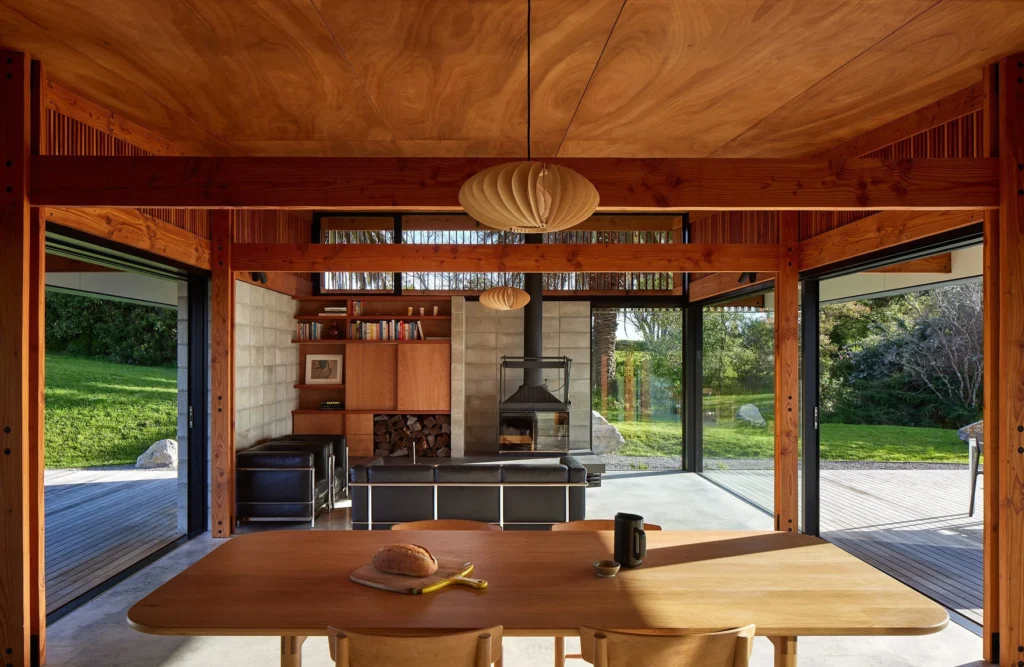
Access to The Lookout House is as thoughtfully designed as the home itself. A winding driveway ascends the hillside to a timber staircase, leading visitors to a gravel slope and wooden patio. This external stairway, bordered by plant beds, provides a tranquil approach to the house, emphasizing the connection between the home and its environment.
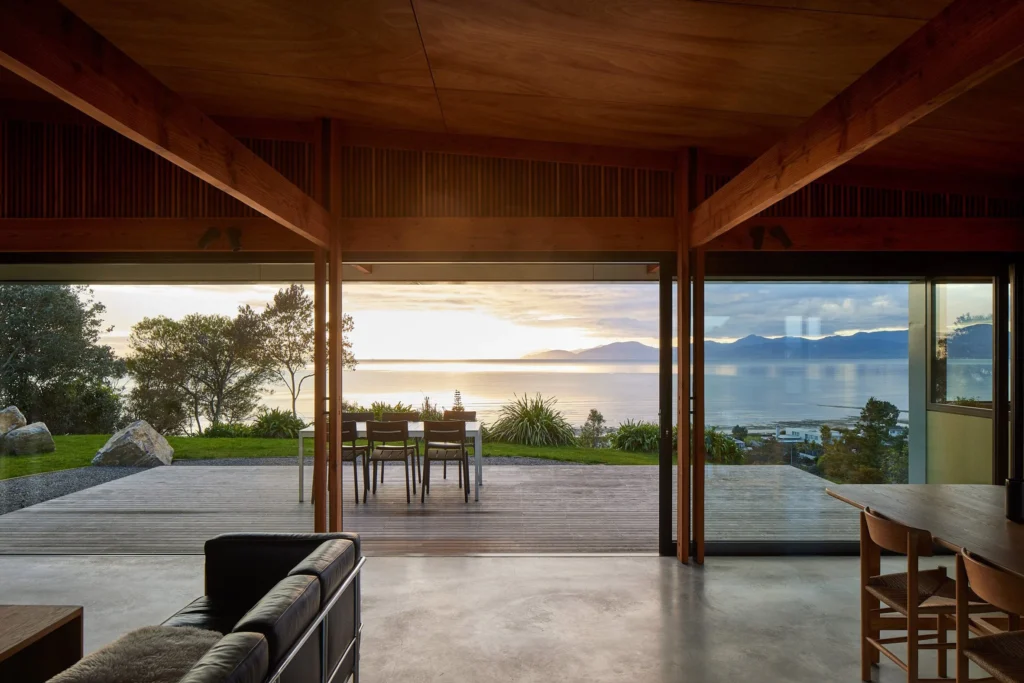
The house’s simple rectangular form is enhanced by geometric cutouts and a sloped roof, adding visual interest while allowing for expansive windows that frame breathtaking views of the nearby bay. Louvred steel screens and overhangs offer necessary shading, ensuring the living spaces remain cool and comfortable even during the sunniest days.
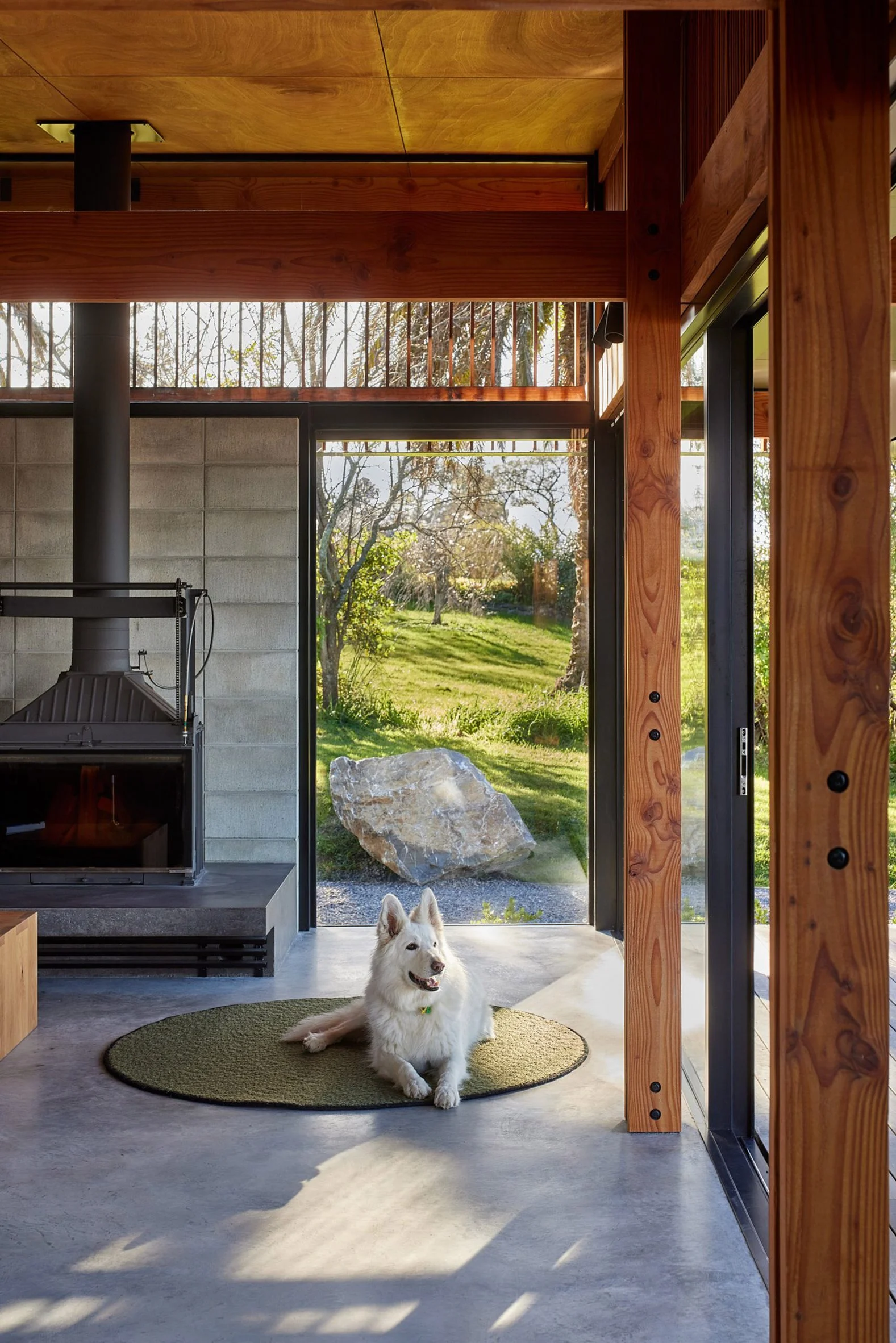
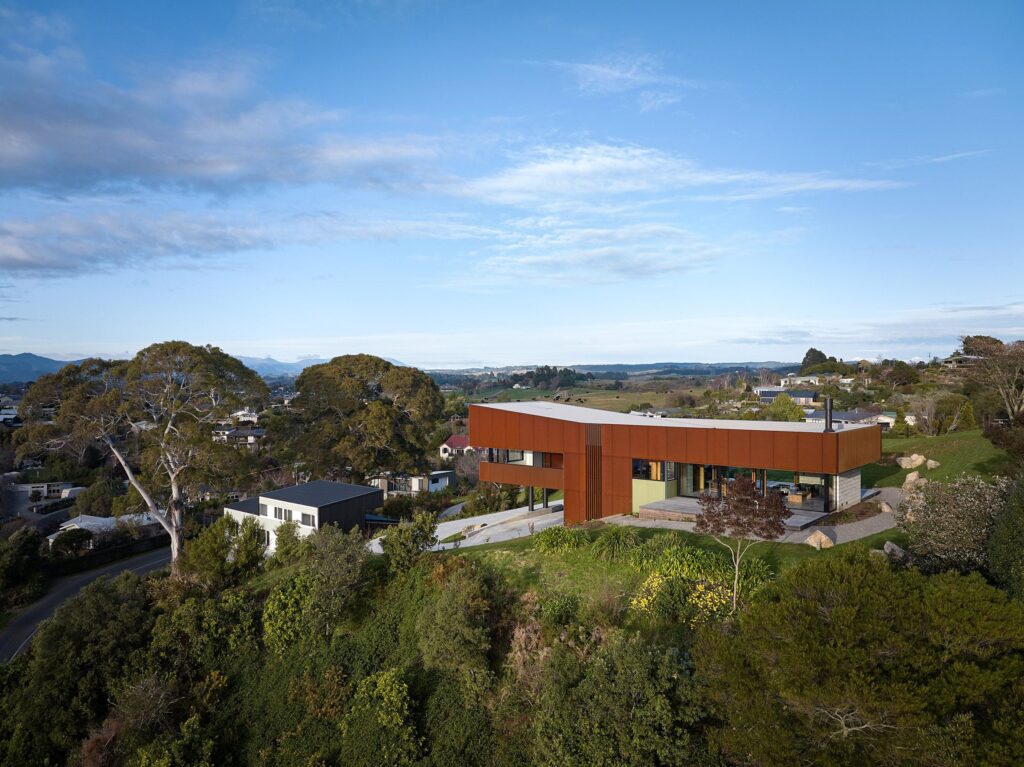
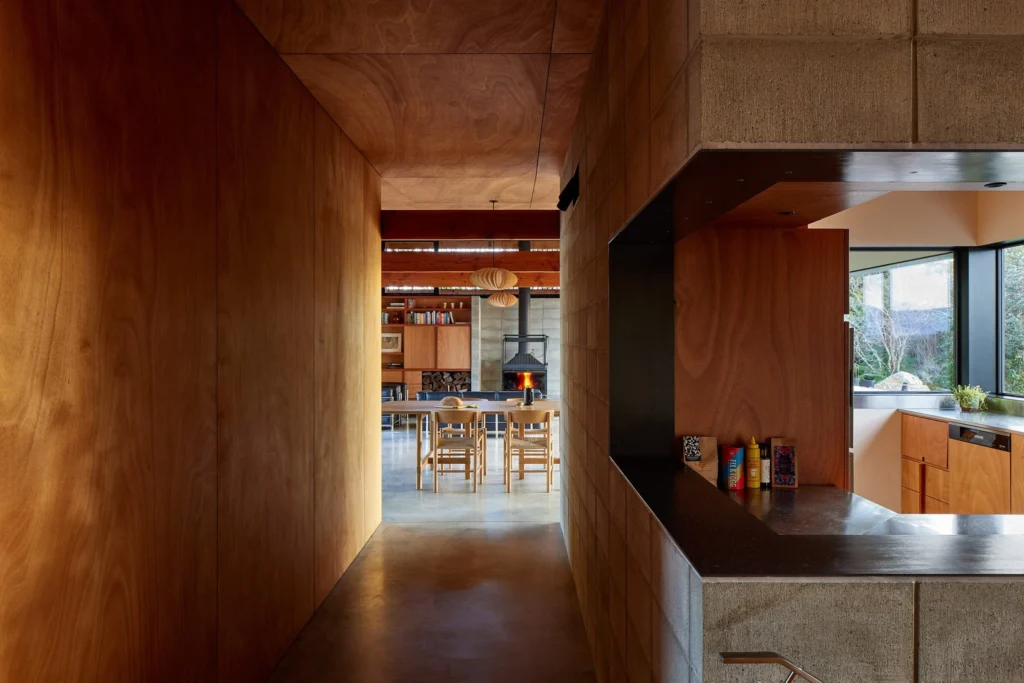
Inside, the open-plan living and dining area epitomises the concept of indoor-outdoor living. Floor-to-ceiling glazing floods the space with natural light, highlighting the modern furnishings and the rich tones of the wooden finishes. The design encourages a seamless flow between the indoors and the expansive outdoor patio, perfect for entertaining or simply enjoying the natural beauty of Ruby Bay.
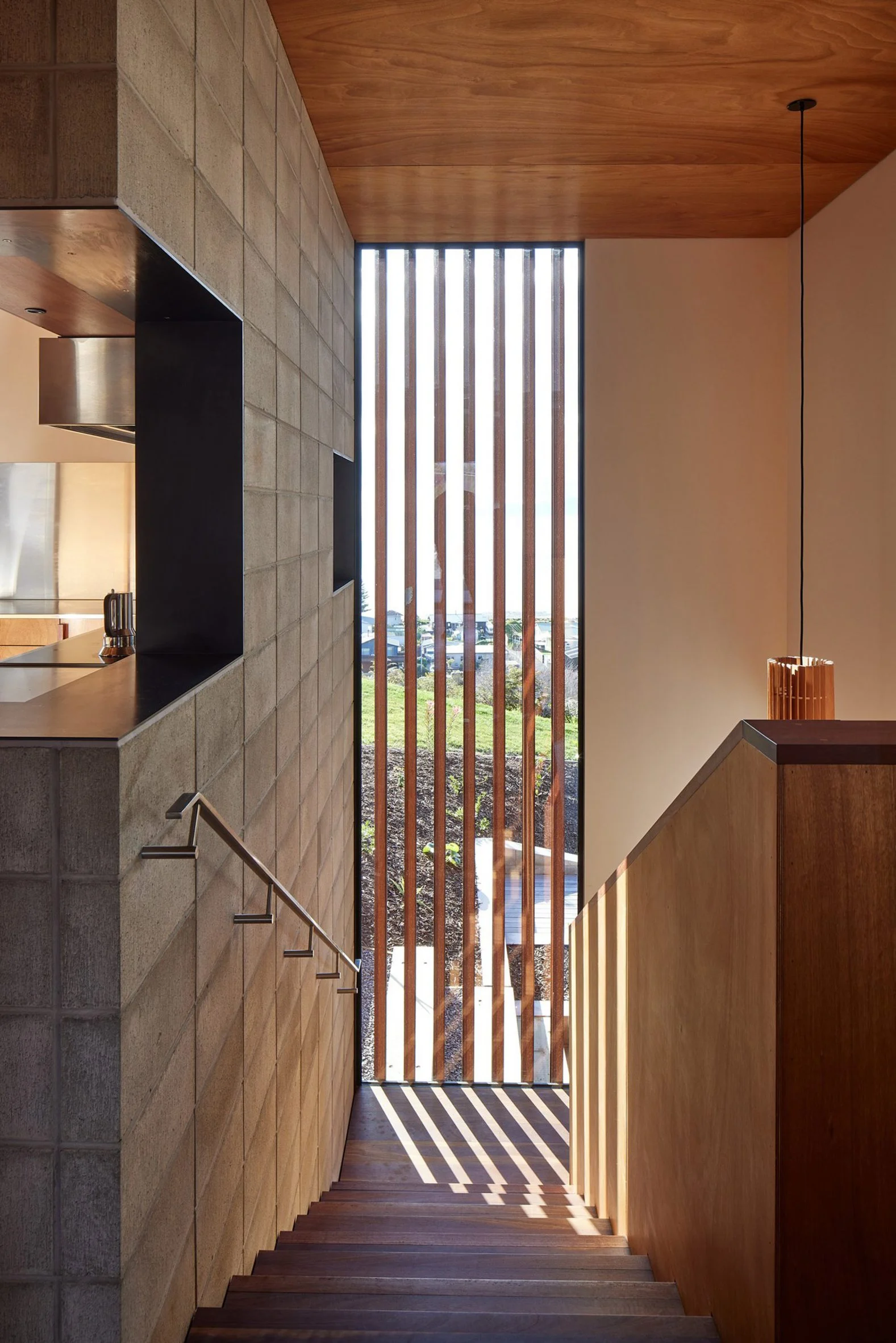
A central corridor connects the living areas to the private spaces, including two bedrooms and bathrooms, a walk-in wardrobe, and a laundry room. Parsonson Architects strategically grouped the living spaces at one end of the house, while the stilted portion, which shelters the driveway, houses the bedrooms. The corridor’s red-painted walls, illuminated by LED light strips, echo the home’s exterior, creating a cohesive design language throughout.
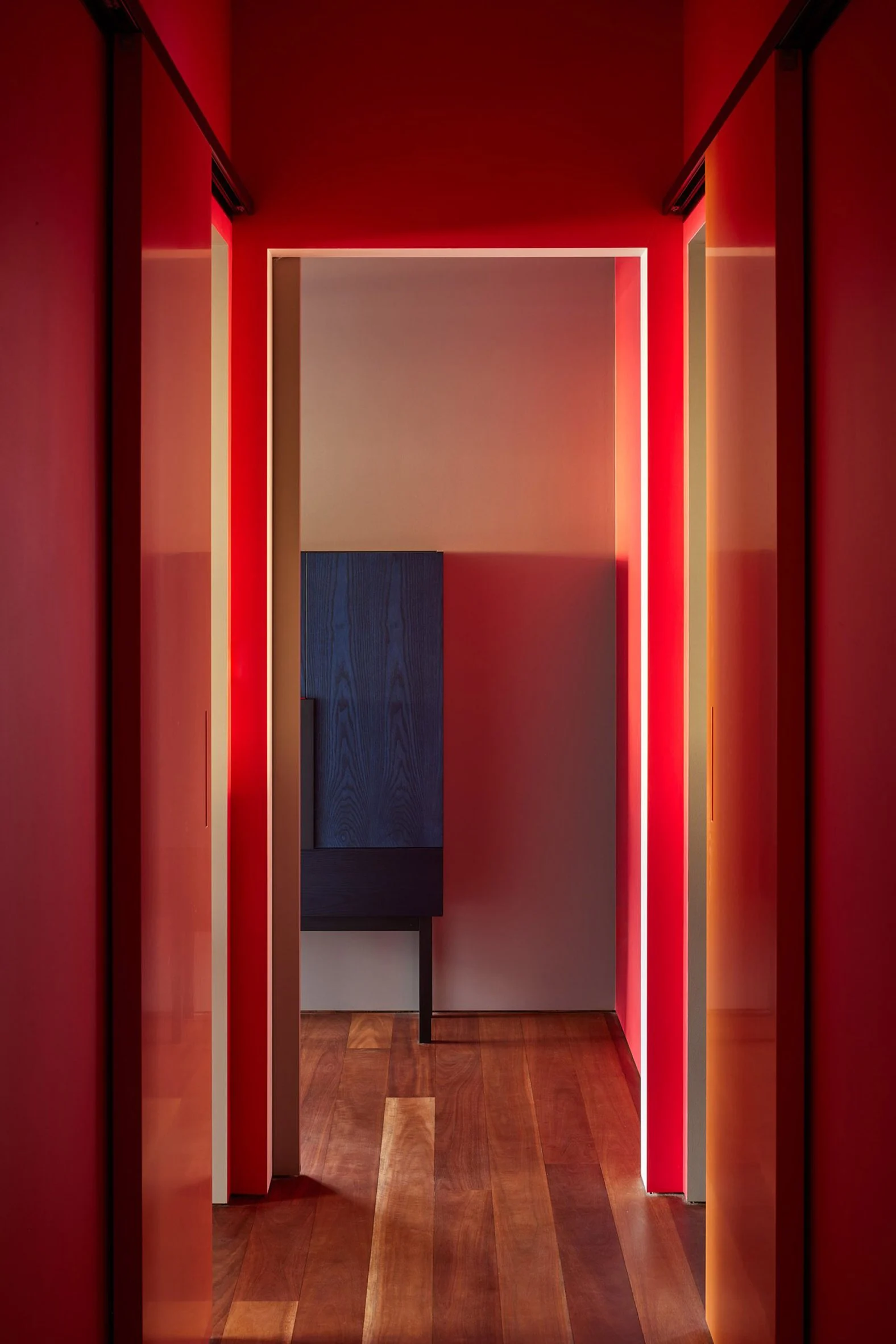
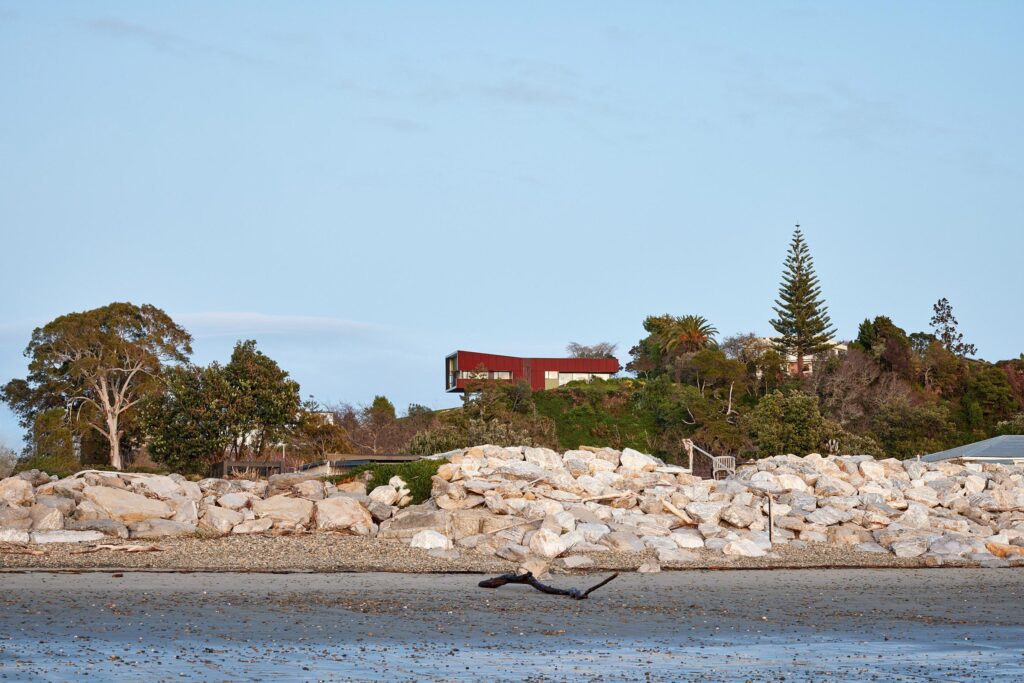
The Lookout House is a masterpiece that balances warmth and functionality, with its striking red hues and thoughtful use of materials making it a standout on the New Zealand coastline.
- Silent Sanctuary: The Heimplanet Cave XL Tent in Neo Black – Embracing Stillness in the Wild - April 4, 2025
- Sculpted Speed: The ASICS x BANDIT NOVABLAST 5 Capsule Collection – Where Art Meets the Urban Run - April 4, 2025
- Electrified Icon: The ICON 4×4 EV Bronco – For When Your Nostalgia Needs a Jolt - April 4, 2025


