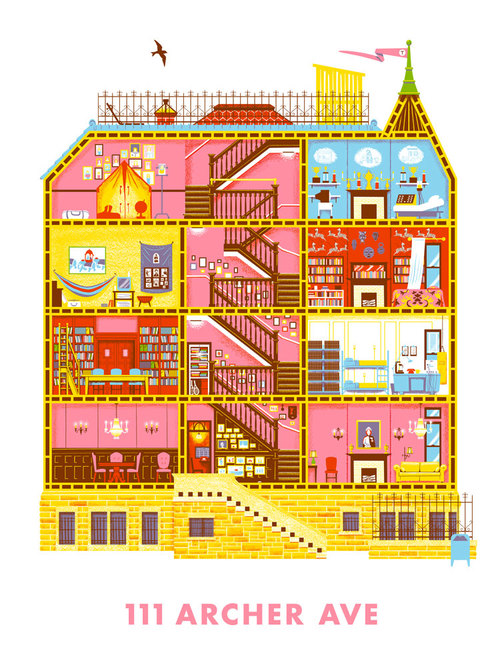At The Coolector, we love seeing creative architecture that not only meets a family’s needs but also respects the environment it inhabits. Sar Street House by Parsonson Architects embodies this ethos to a tee. Built as a personal residence for the architect and located on the steep, northern slopes of Wellington harbour, this contemporary family dwelling effortlessly blends into its natural surroundings while providing a cosy, sustainable living experience.
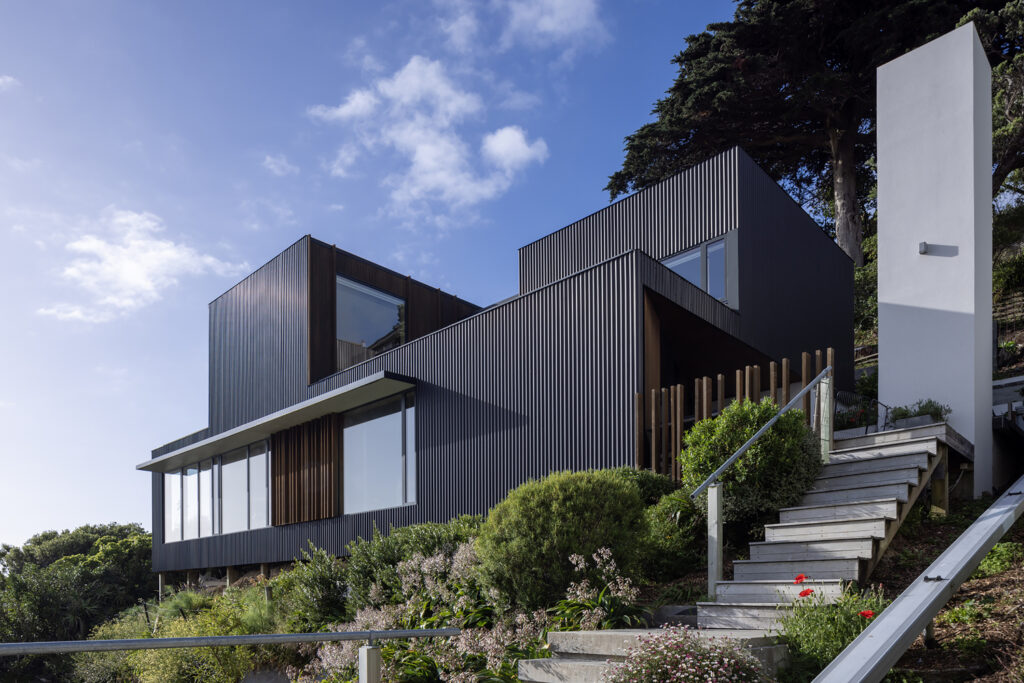
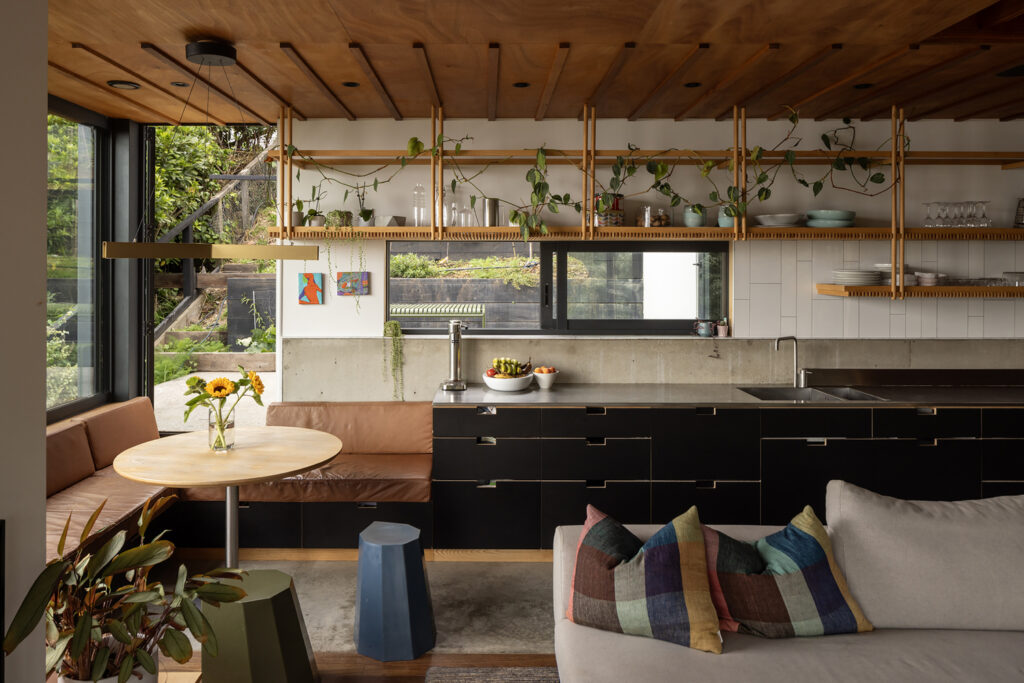
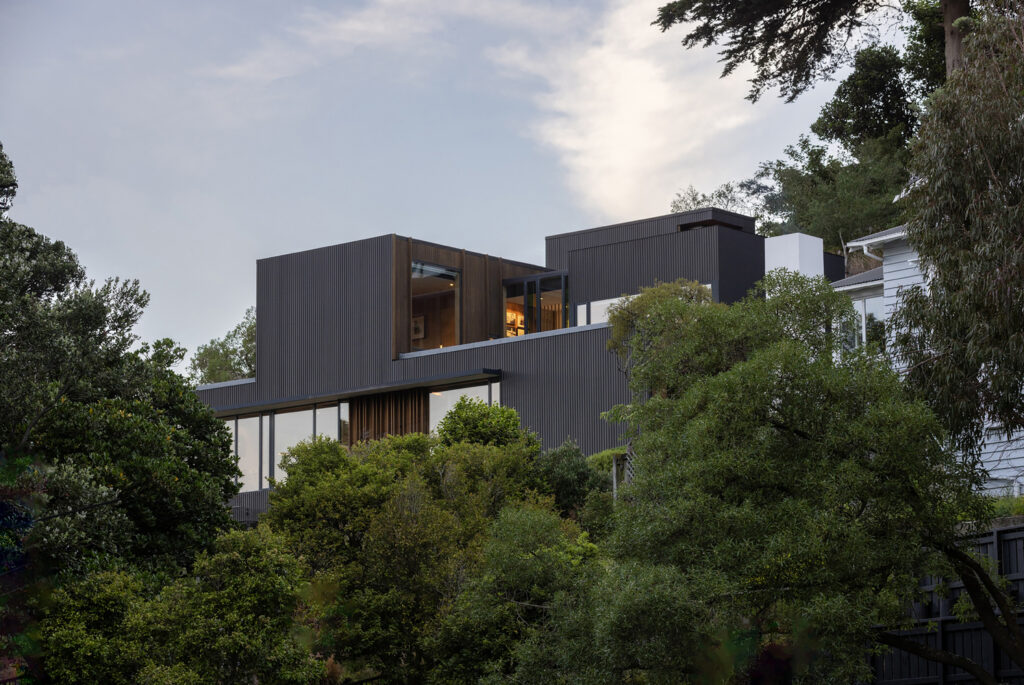
The Sar Street House sits some 30 meters uphill from the street in a small, bush-covered valley. The existing site features a 1920s villa nestled amongst large trees at the lower portion, while this new house occupies the elevated upper part of the property. Designed to take full advantage of the sun and views of the valley and harbour, the living level stretches across the site in an east-west direction. This thoughtful orientation allows the home to track sunlight throughout the day, ensuring a light-filled interior from dawn to dusk. A stairway “spine” connects the new home to the existing villa below, encouraging both intentional and serendipitous interactions between the two dwellings.
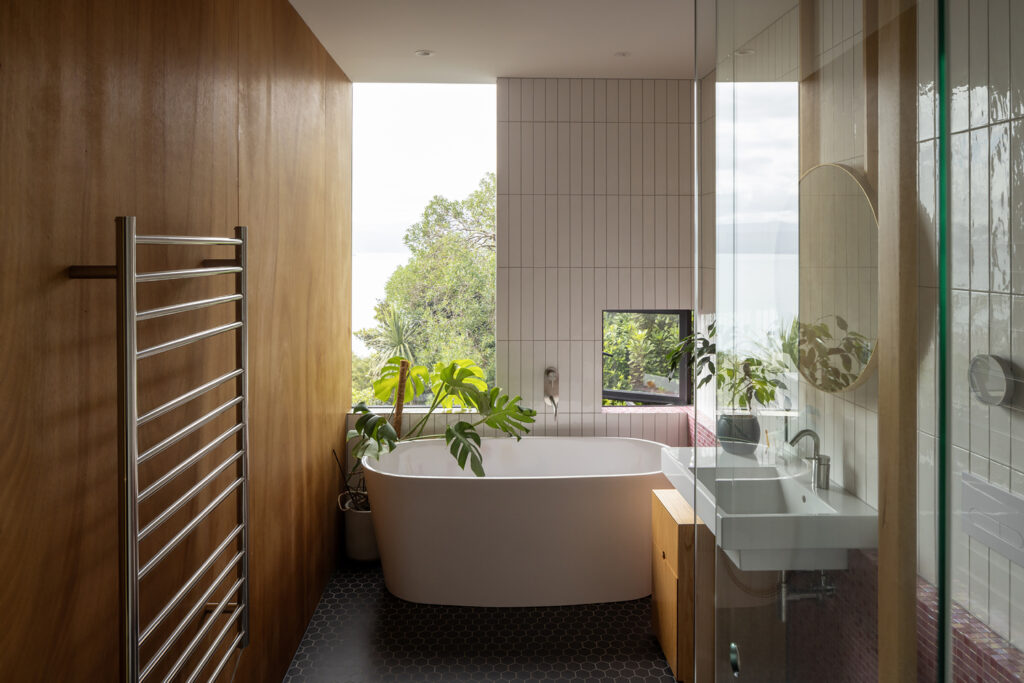
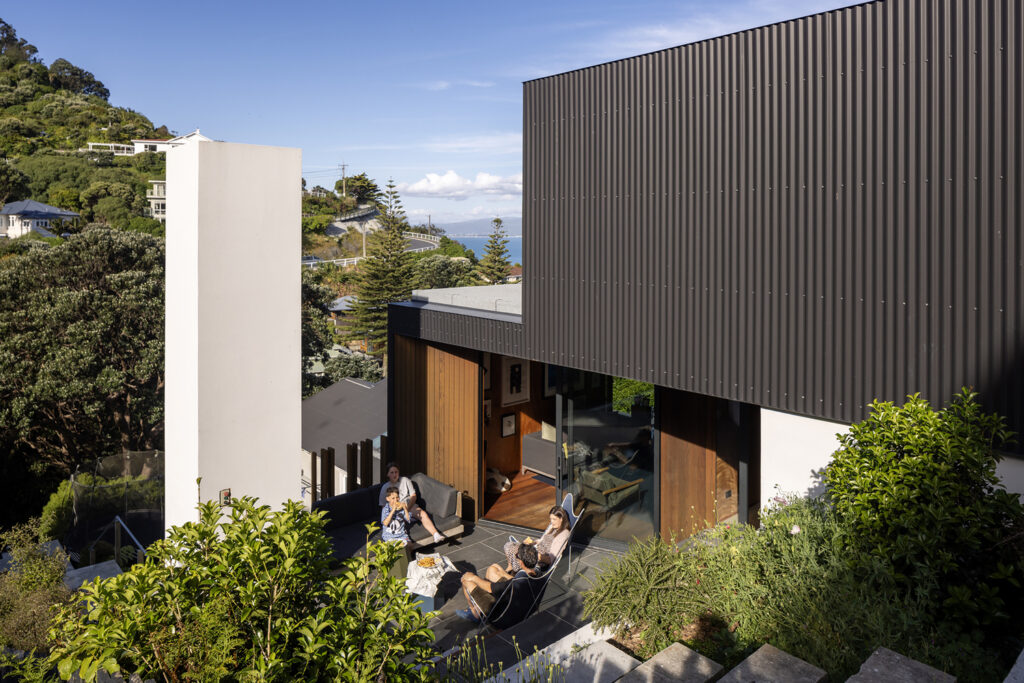
Parsonson Architects wanted Sar Street House to be not just visually appealing but also highly functional, energy-efficient, and capable of integrating into the challenging terrain without disruption. As such, the choice of materials became essential, especially given the logistical challenges of building 30 meters above the street without the use of heavy lifting equipment. Timber framing forms the primary structure of the house, with light EPS blocks used for retaining walls where needed. The architects also prioritized materials that could be left in their natural state, celebrating their patina and organic charm while minimizing upkeep.
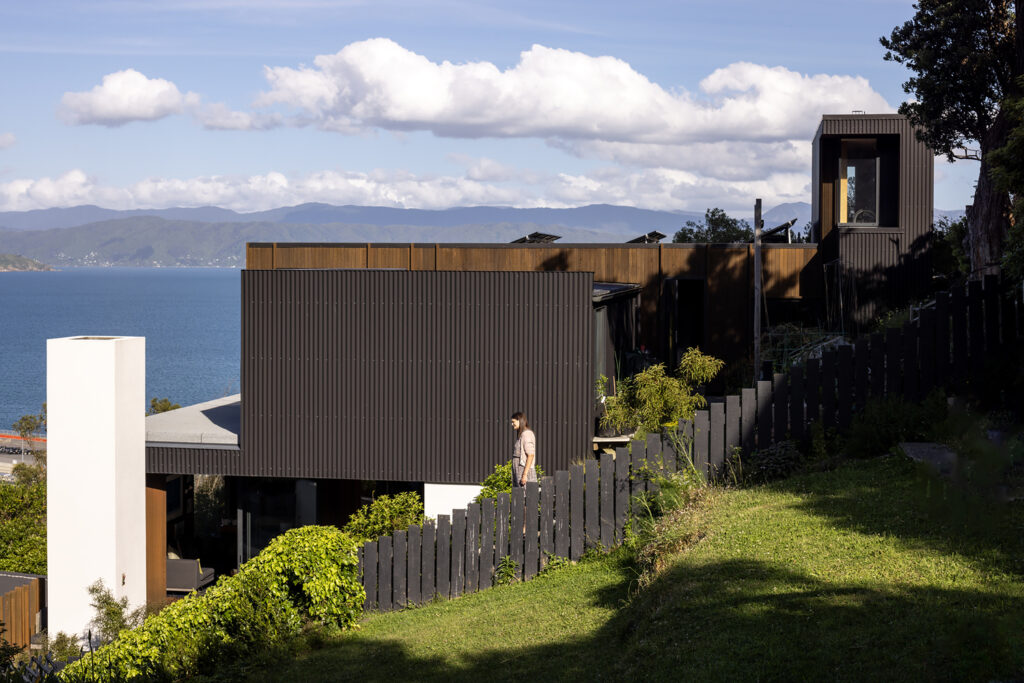

On the exterior, the house is predominantly clad in corrugated colour steel—a nod to its durability, minimal maintenance needs, and affordability. This industrial aesthetic is softened in areas where the structure is more likely to be encountered by people—such as entrances or areas where the form has been carved away—by the use of Western Red Cedar cladding. This natural wood, combined with the building’s timber-framed construction, introduces warmth and visual texture to the home’s design. Inside, a variety of timbers have been used extensively to create a warm, rich interior atmosphere—resulting in a home that is as beautiful on the inside as it is on the outside.
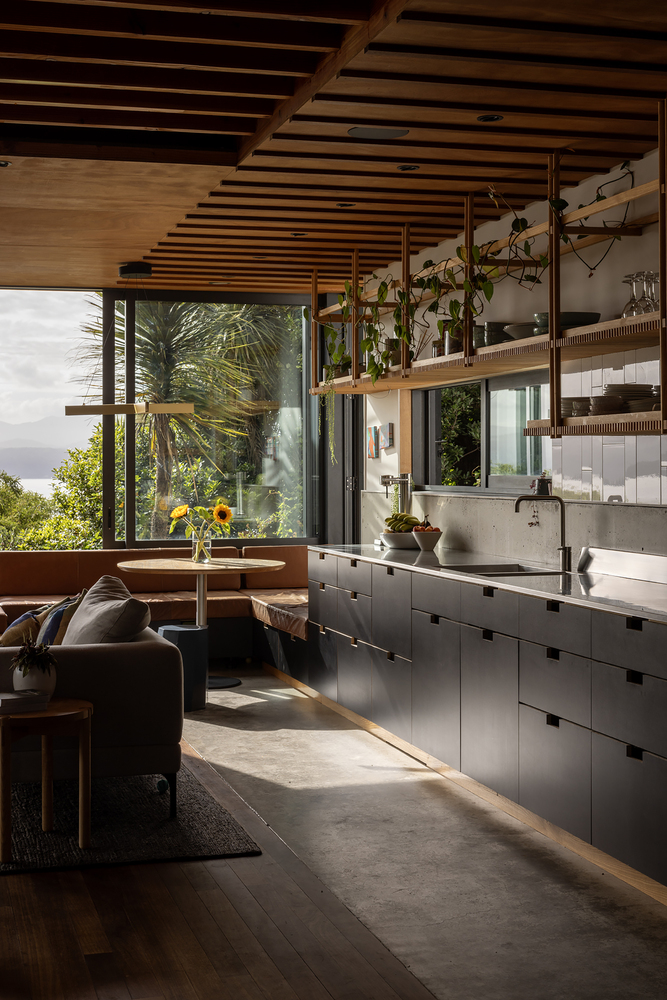
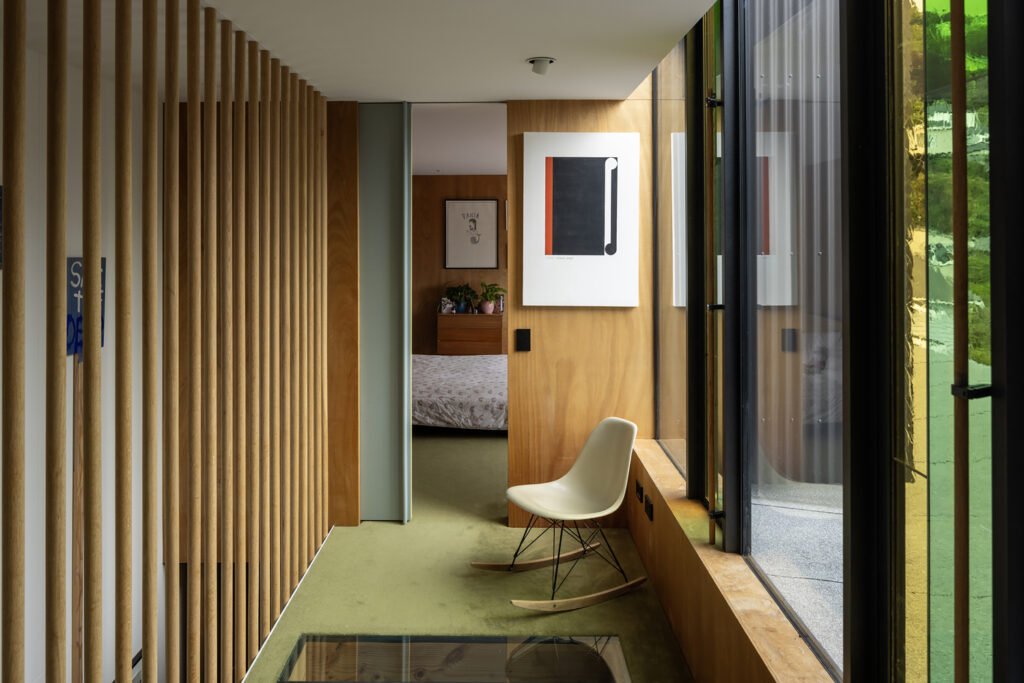
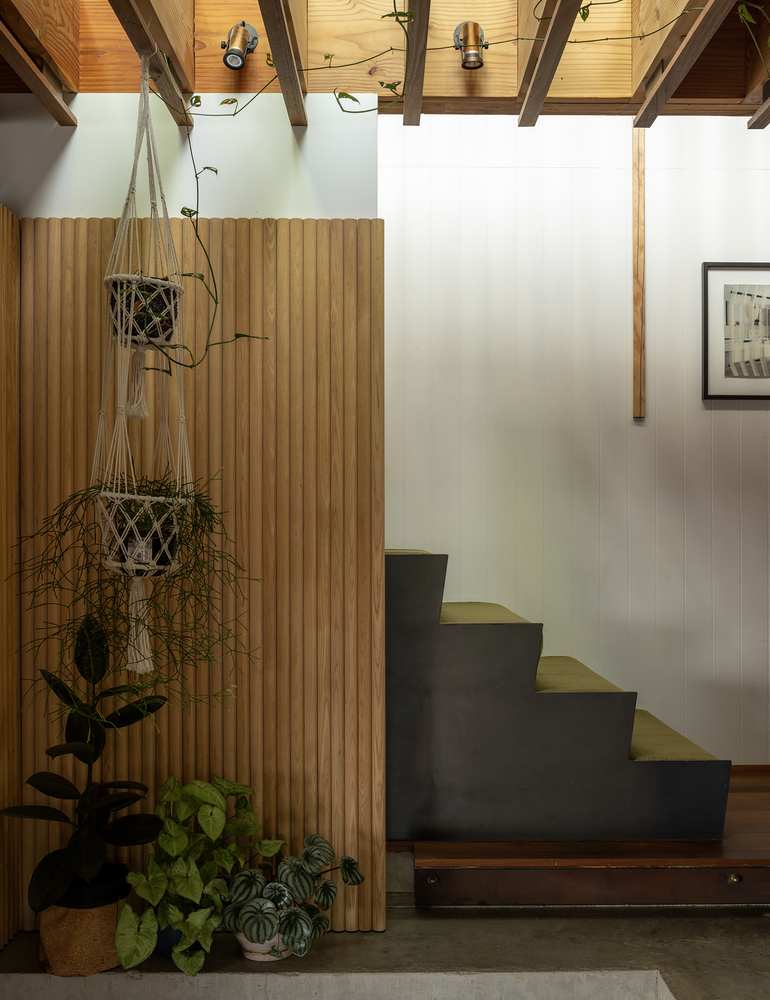
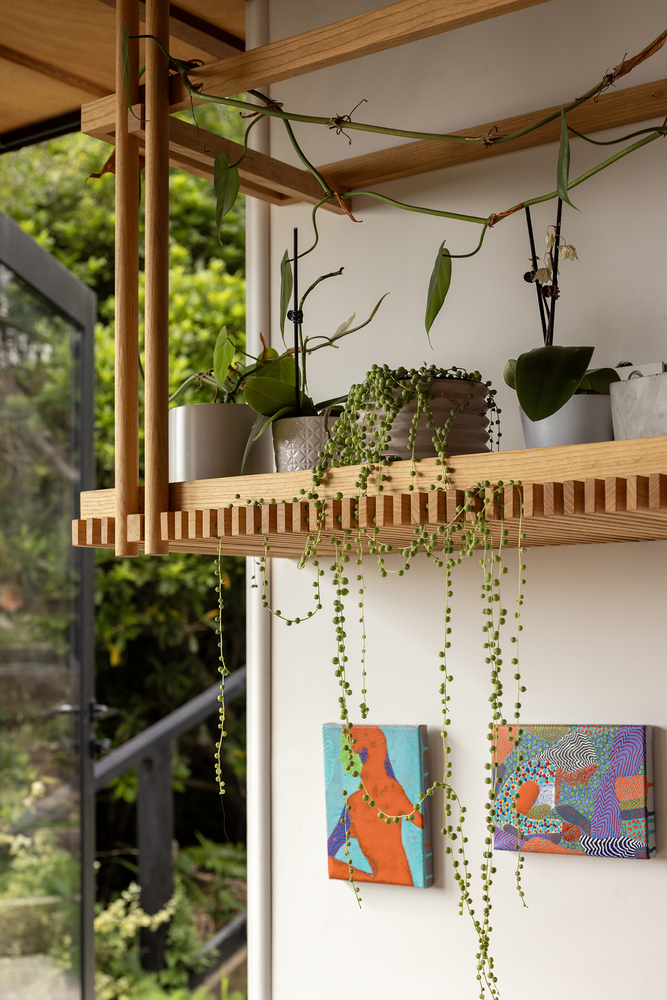
Sar Street House is much more than just a contemporary residence—it’s a celebration of site-specific design, sustainability, and the blending of old and new. The house is a clear response to its location, respecting the bush-covered slopes of Wellington harbour and harmonizing with the existing 1920s villa below. By embracing natural materials and a thoughtful layout that encourages interaction and community, Parsonson Architects has created a truly special dwelling. It’s functional, environmentally conscious, and—most importantly—it feels like home.
- 1938 Bugatti Type 57 Cabriolet: A Masterpiece on Wheels - December 20, 2024
- 8 of the best men’s fleeces from Passenger Clothing - December 20, 2024
- Bradley Mountain Suede Cabin Jacket: A Luxe Staple Worth Every Penny - December 19, 2024


