In a landscape as dynamic and unforgiving as the Nevada desert, architecture often takes on a new role—not just creating a living space, but offering refuge from the elements. The Red Rock House in Las Vegas by Faulkner Architects does precisely that, embodying a sense of resilience and understated beauty that perfectly fits its desert surroundings. Nestled on a three-quarter-acre parcel, with the Las Vegas Strip to the east and Red Rock Canyon to the west, this remarkable home finds itself striking a delicate balance between urban and wild, between exposure and protection.
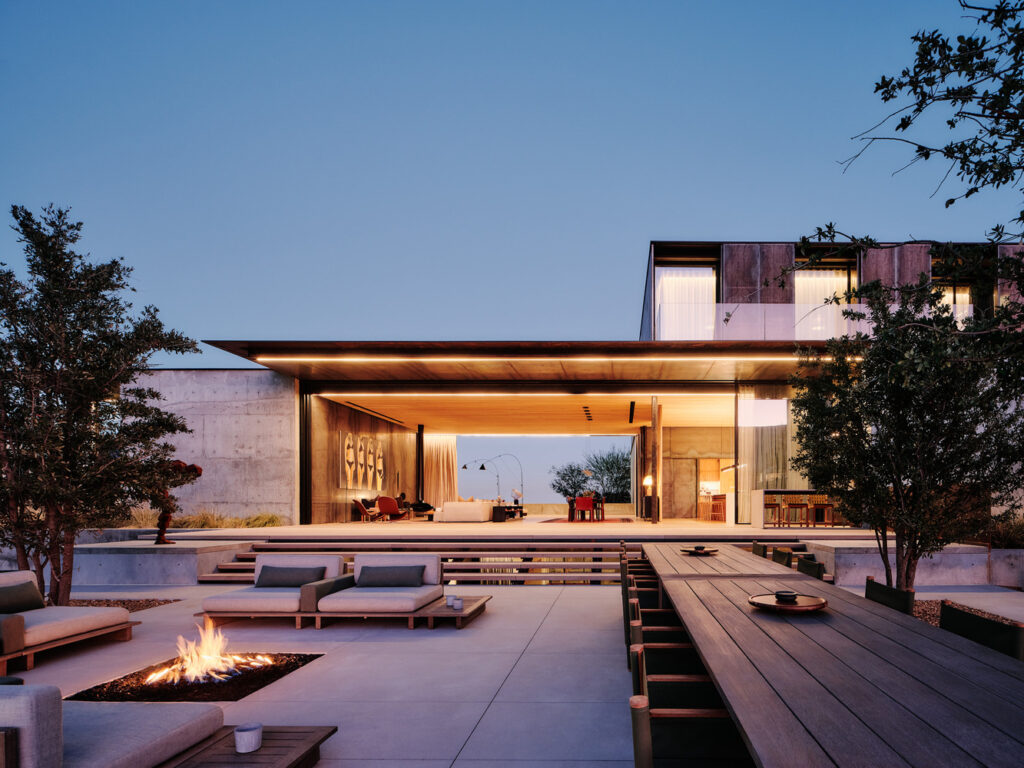
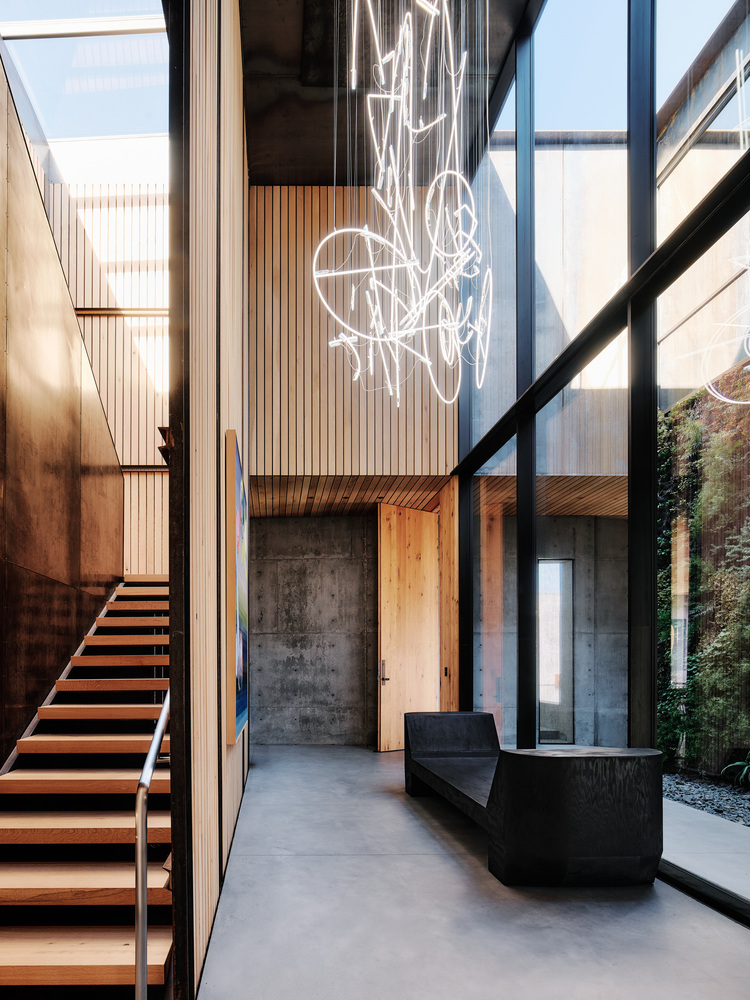
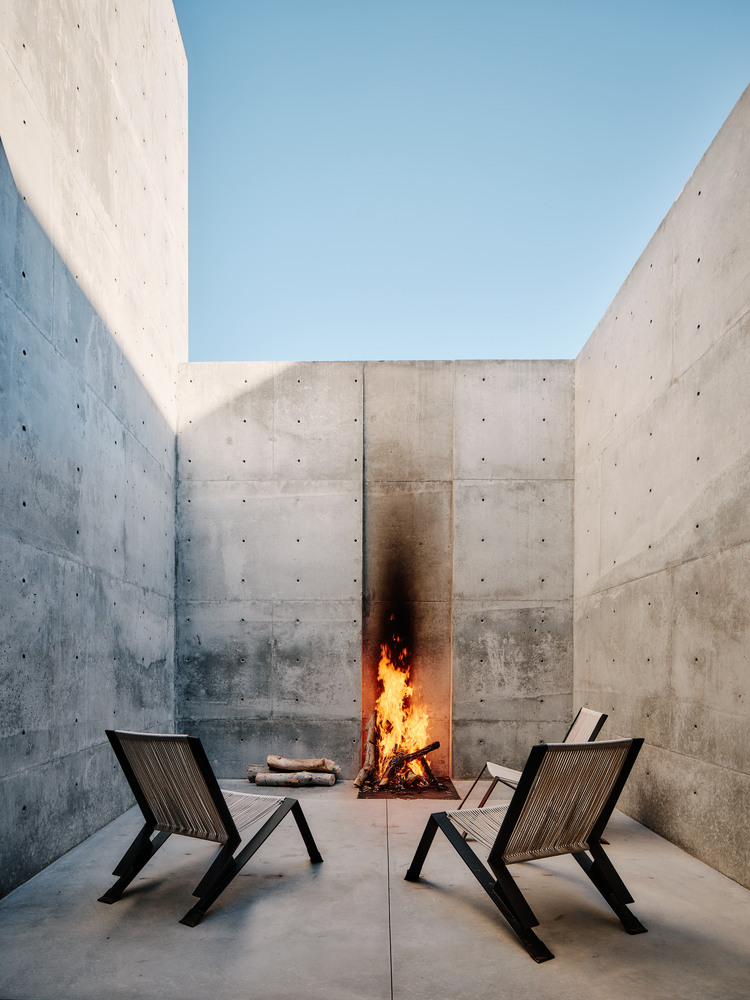
The design of Red Rock House draws inspiration from the sparse, restrained behaviour of the desert itself. Faulkner Architects chose a subtractive approach, creating a wind-protected courtyard on the eastern side, complete with an elevated basin of water that mirrors the dimensions of the adjacent living space. The reflective surface of the water not only enhances the sense of tranquillity but also captures a distant view of the city skyline, symbolizing the transient relationship between urban life and the natural landscape. To enter the house, visitors pass through a narrow opening in the concrete structure, which leads to a shaded passage ramping up towards an entry courtyard—a space that contrasts beautifully against the heavy architecture with a vertical garden of native desert plantings.
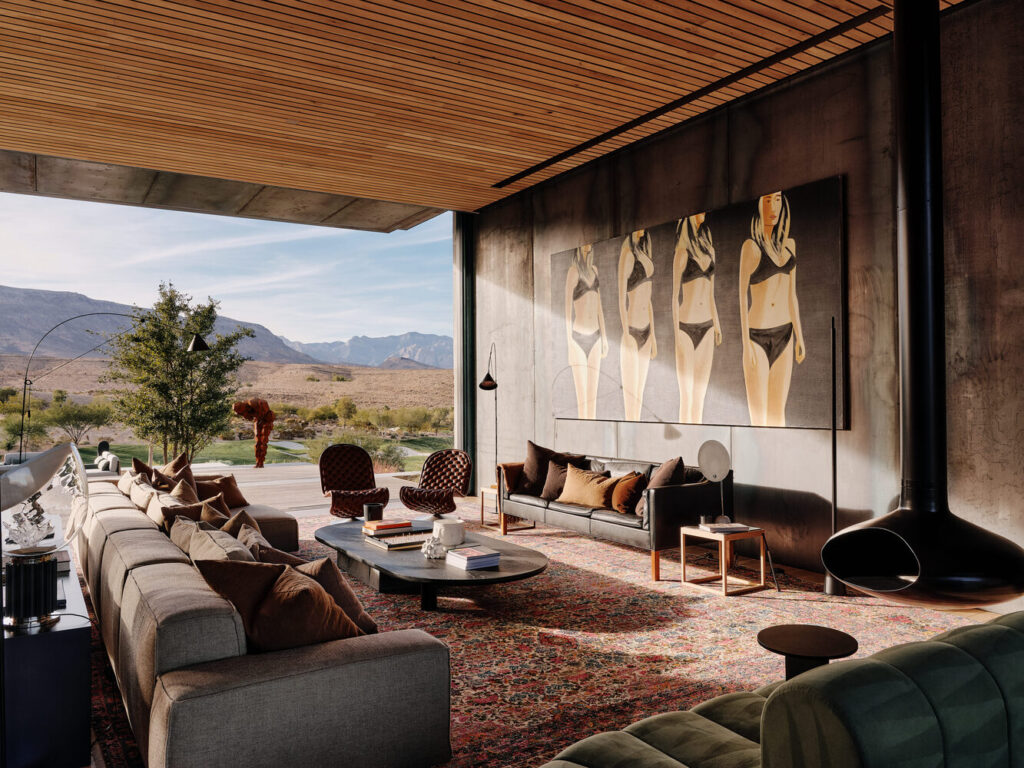
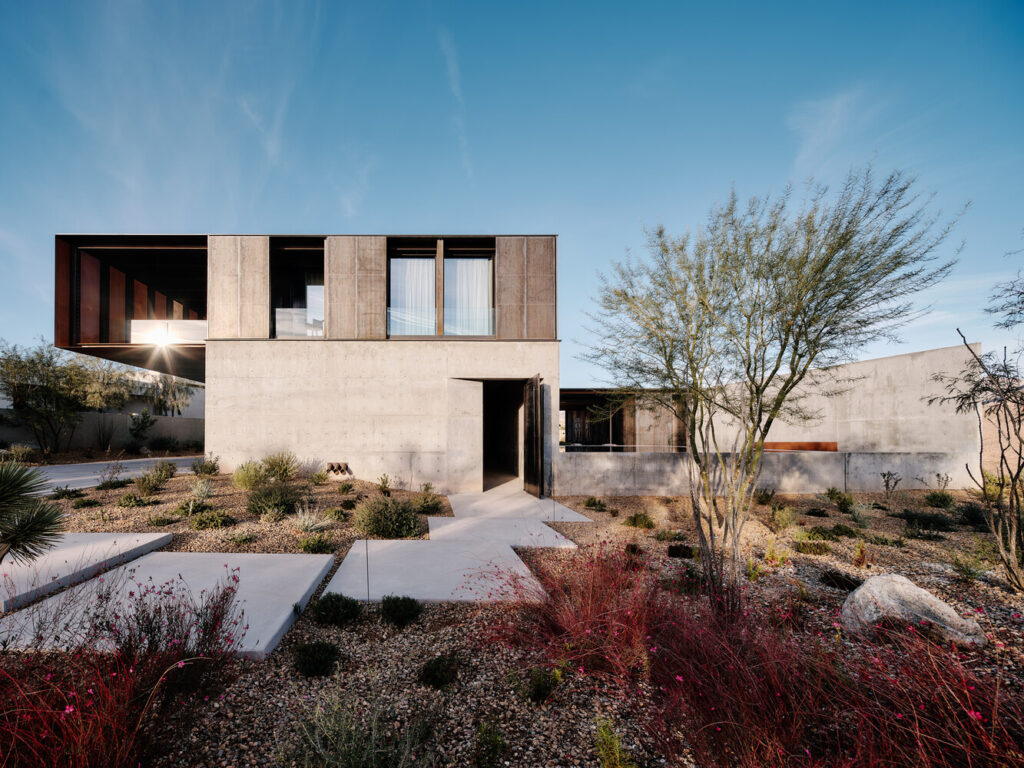
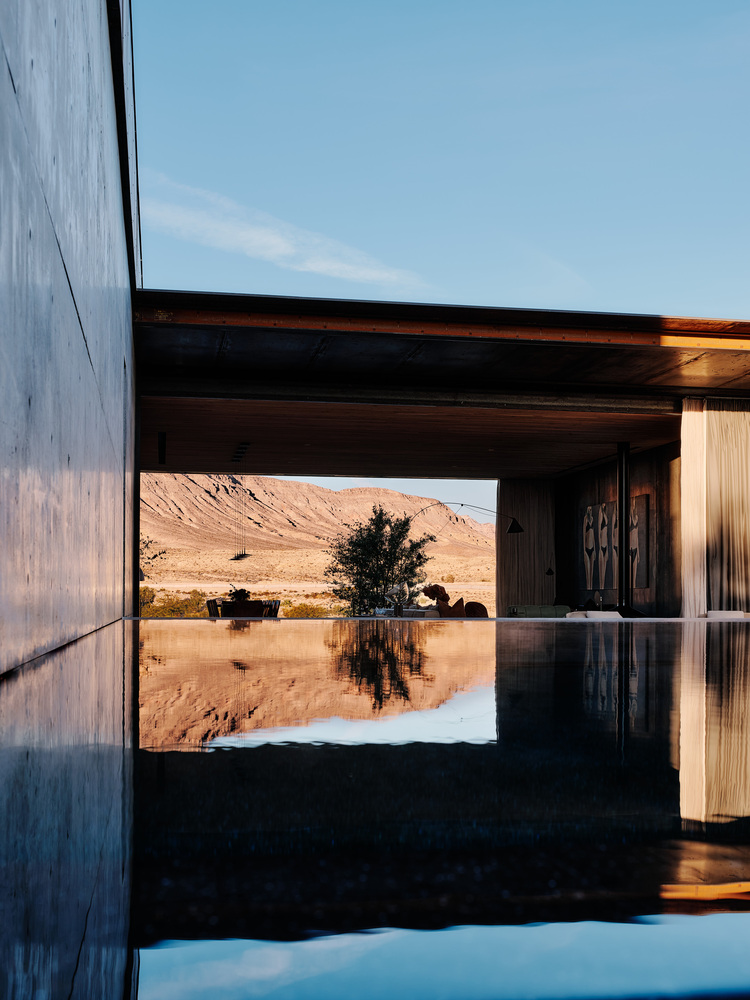
Locally sourced sand, gravel, and fly ash create the concrete floors and walls, which take on a buff hue under the intense desert sunlight, effortlessly blending into the distant mountains. More than half of the structure is cleverly tucked below grade, naturally cooled and lit by strategically placed openings that let sunlight filter into the lower levels, even through the submerged basin. This mass-heavy construction isn’t just about resilience—it’s about creating a conversation with the surrounding landscape, one that embraces the rawness of the desert environment while still providing the comfort and security of a well-built home.
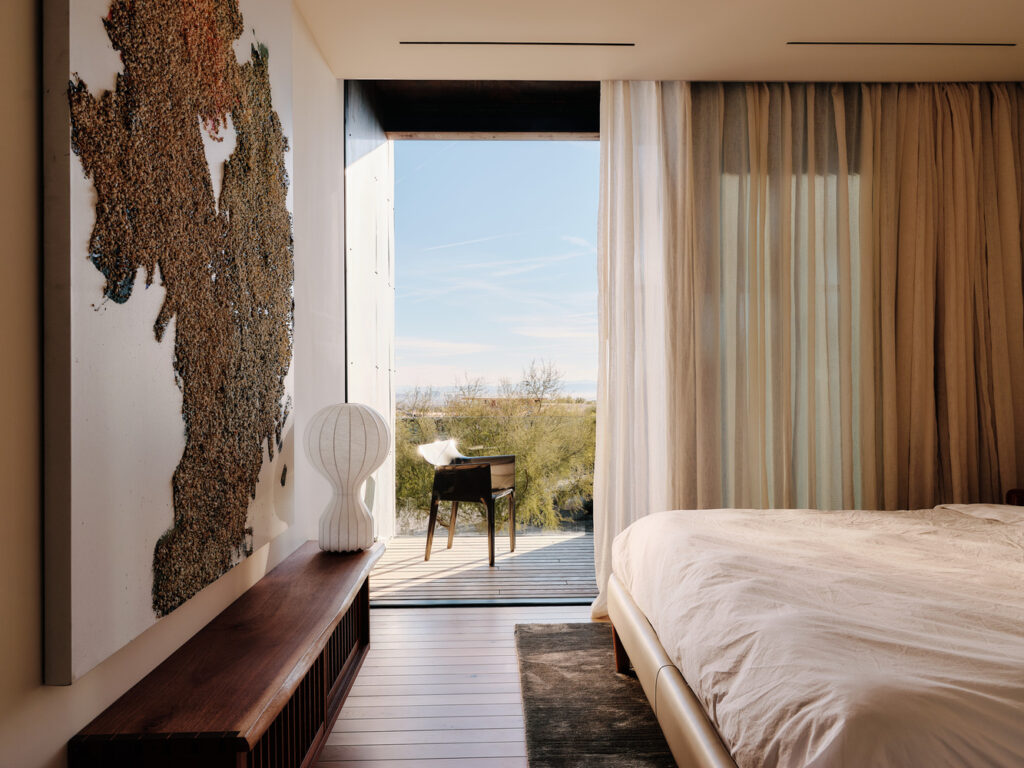
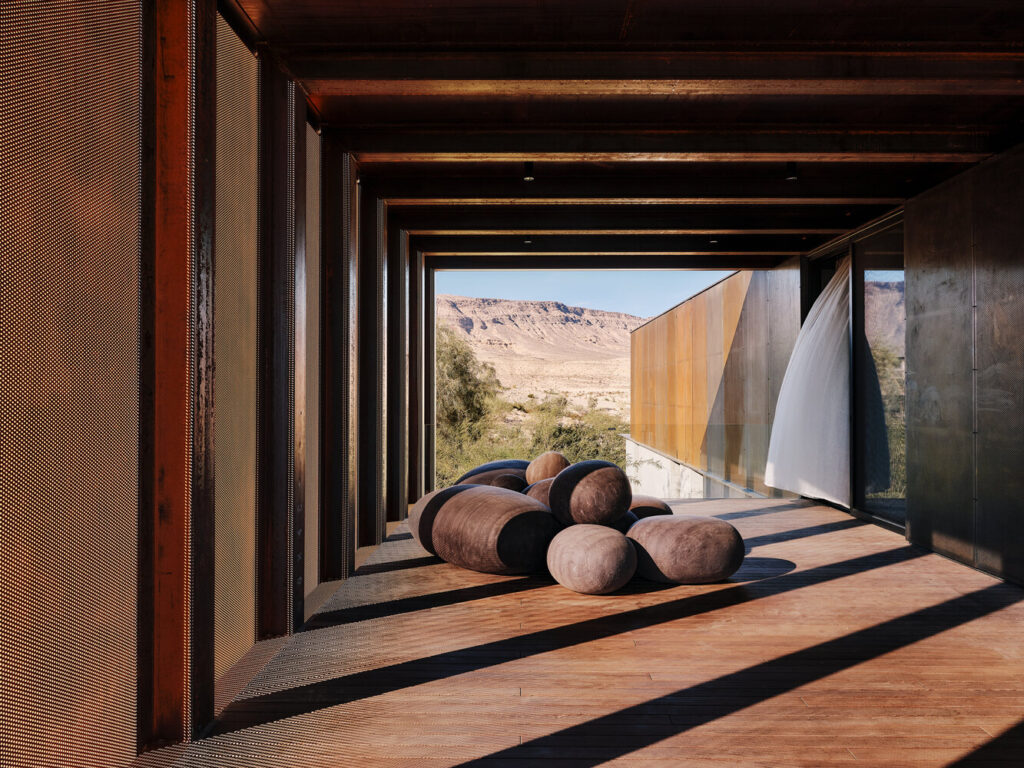
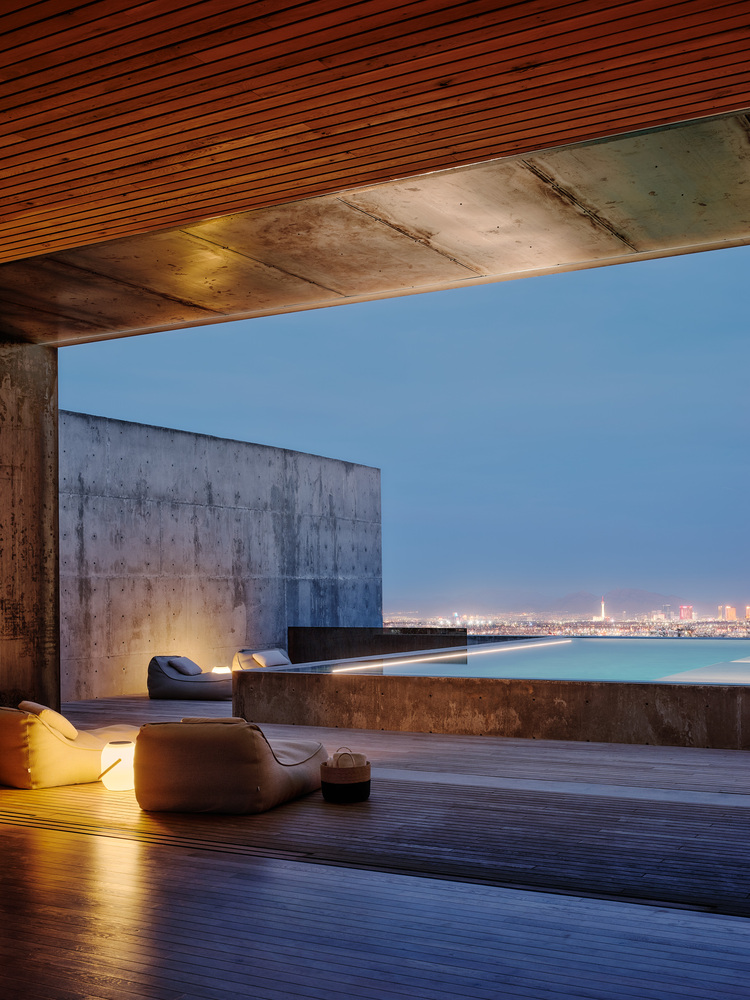
At the upper level, the house features sleeping rooms enclosed in a screened framework clad in perforated weathering steel. These elongated spaces run along the east-west axis, offering protection for the pool from both wind and sun. Extending from the south side is a shaded deck screened with perforated mesh, which cantilevers over the structure below to shield both the home and the cars parked beneath it. The result is a visually striking interplay of form and function—open to the Red Rock Canyon to the west and the shimmering city lights to the east, the cantilevered sections balance out the sculptural weight of the basin and water.
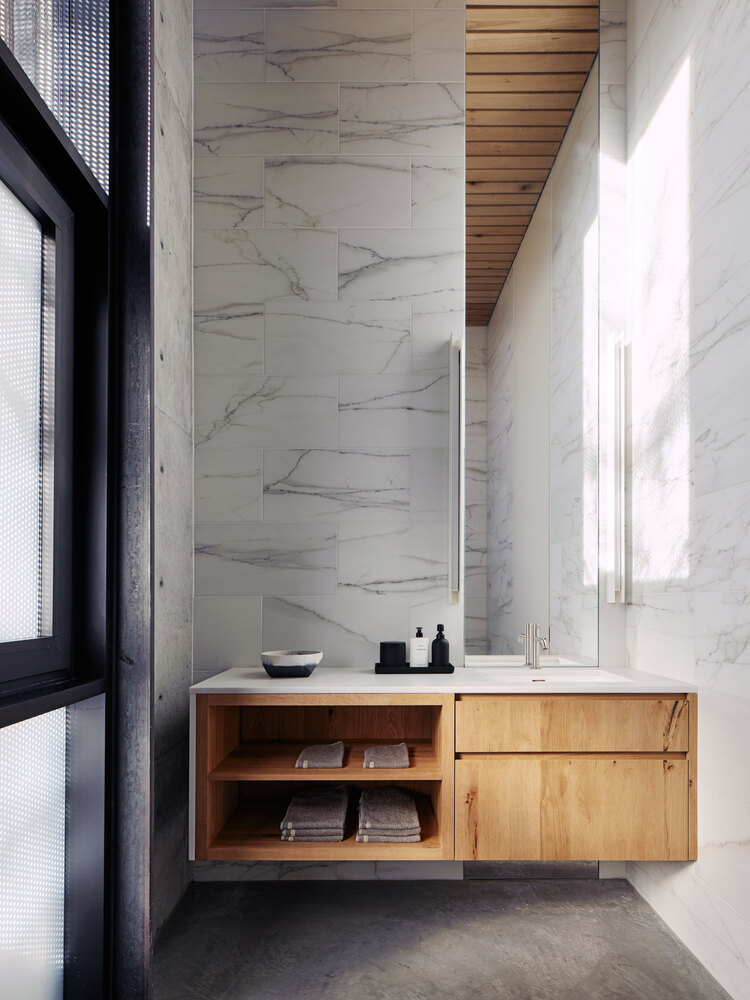
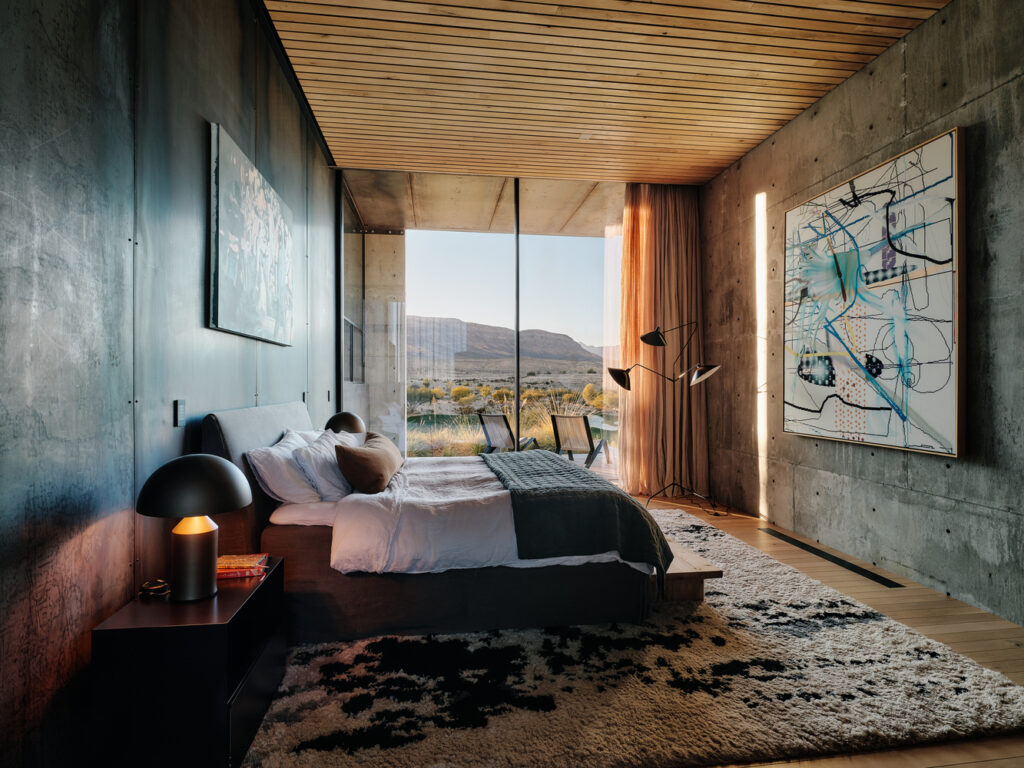
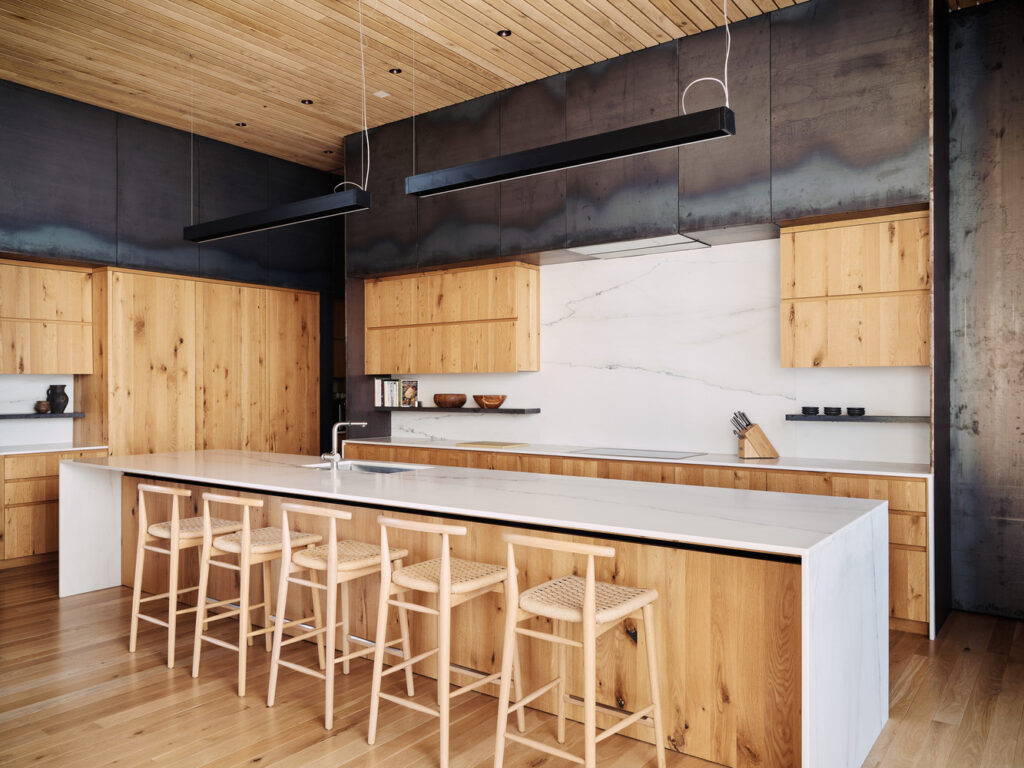
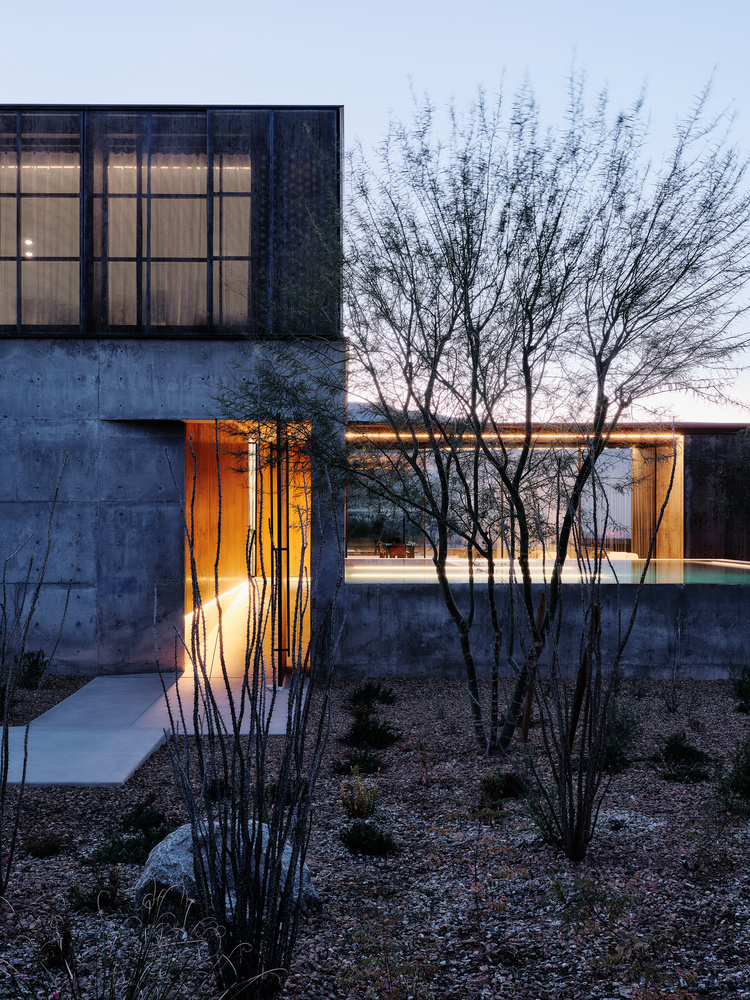
In essence, Red Rock House is more than just a home—it’s a thoughtful response to the harsh realities of the Nevada desert. Its use of raw materials, clever shading solutions, and integration with the surrounding landscape make it a standout piece of architecture. This is the kind of dwelling that offers luxury and protection while still maintaining a respectful nod to the unforgiving environment it calls home.
- Farer Charlton Green GMT: A World of Colour on Your Wrist - January 27, 2025
- Rumpl Cascade Camp Pillow: Elevated Comfort Under the Stars - January 27, 2025
- Topo Designs Rover Pack Classic: An Icon of Everyday Adventure - January 27, 2025


