Silicon Valley is, as you would expect, home to some mighty impressive properties and one of the coolest that we’ve seen here at Coolector HQ is certainly Pam & Paul’s House by Craig Steely Architecture. This supremely stylish, minimalistic and innovative home is position on a hillside in Silicon Valley and is filled with striking design choices and magnificently minimalist interiors that are going to appeal to those with a love of the understated.
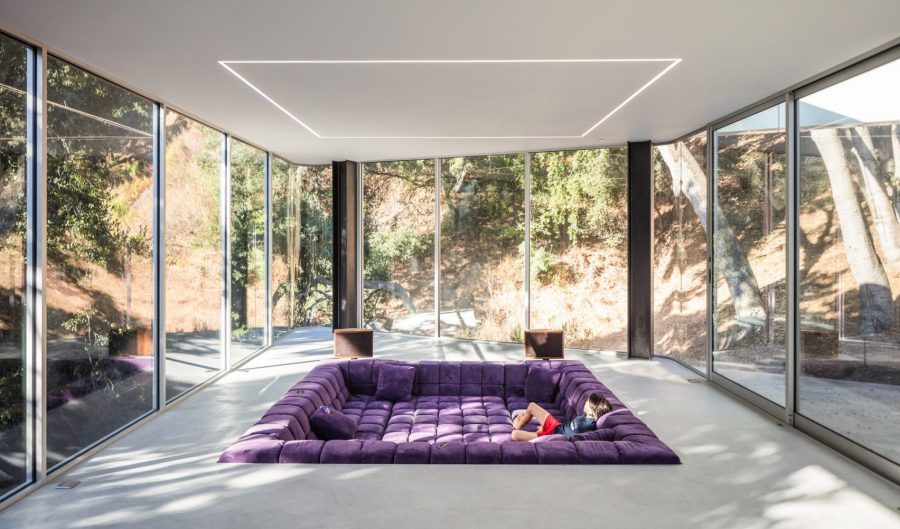
The Craig Steely Architecture designed Pam & Paul’s House has certainly caught our eye here at Coolector HQ and really does showcase the design talents of the studio behind it. This first class structure is a a two-level home for a sloped site and is situated in northern California, with vast swathes of glass that deliver amazing views out across the treetops. Visually glorious and offering a versatile approach to a living space, there’s a lot to like here.
In The Valley
Wonderfully well located in the foothills of the Santa Cruz Mountains, Pam & Paul’s House from Craig Steely Architecture is afforded some great views which the design of the property is geared towards capitalising upon. This well thought out property is nestled on a steep and wooded site (which presents its own challenges, of course), and the 242 square metres structure was designed to minimise its impact on the environment. One side of the Pam & Paul’s House stays tight to the hillside, while the other juts out beyond it, and it supported by thick pillars.
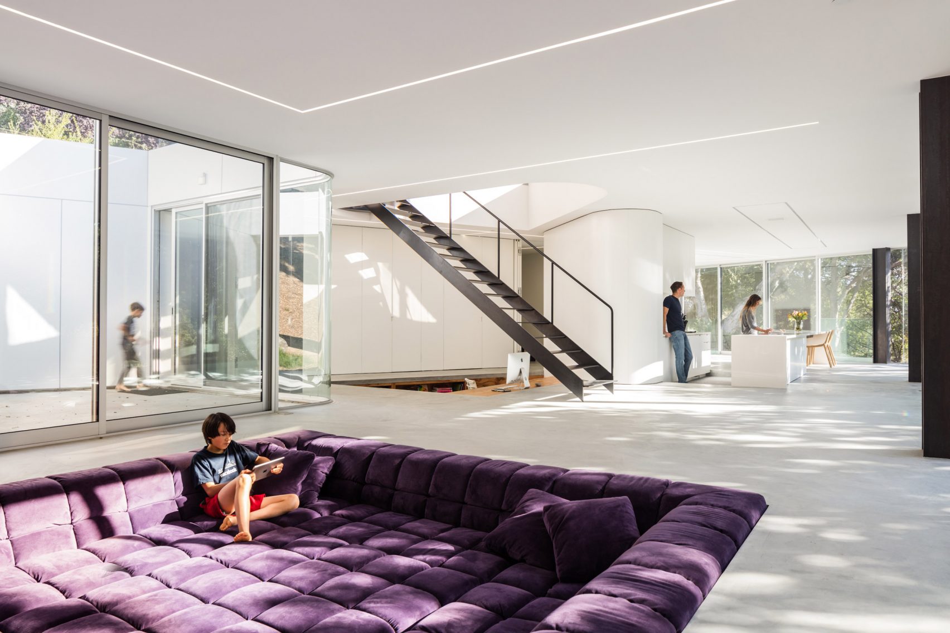
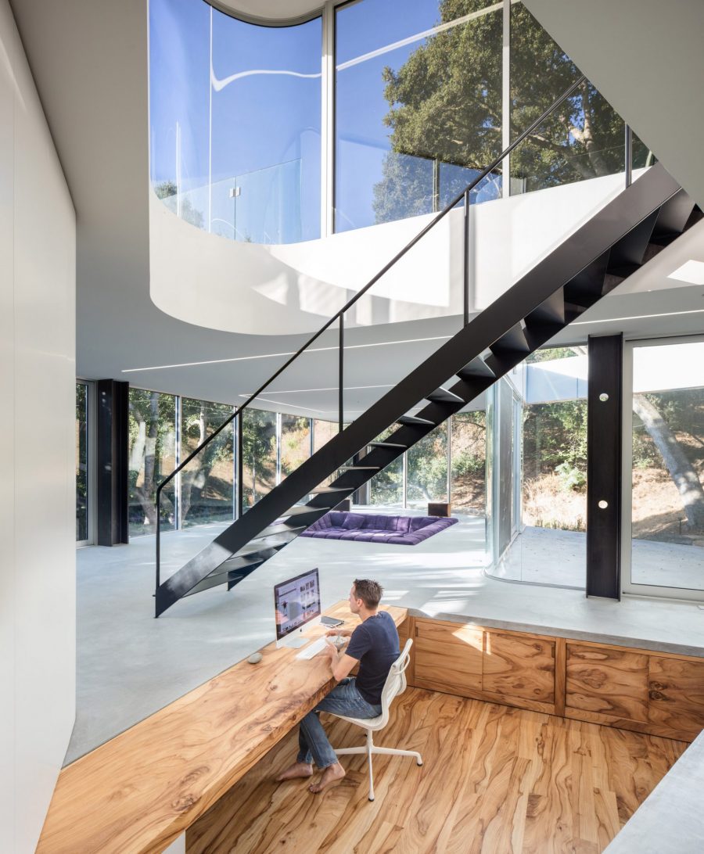
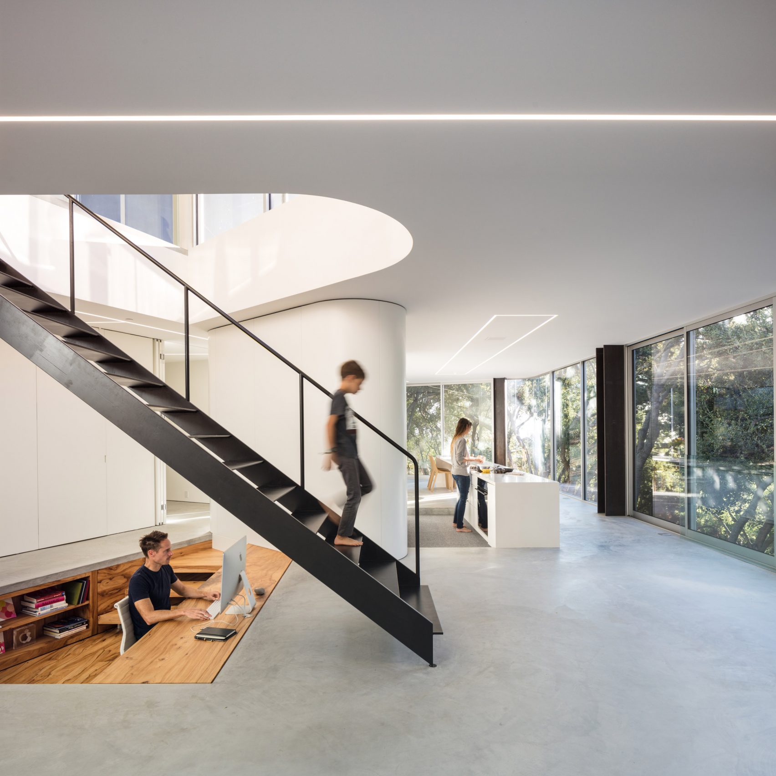
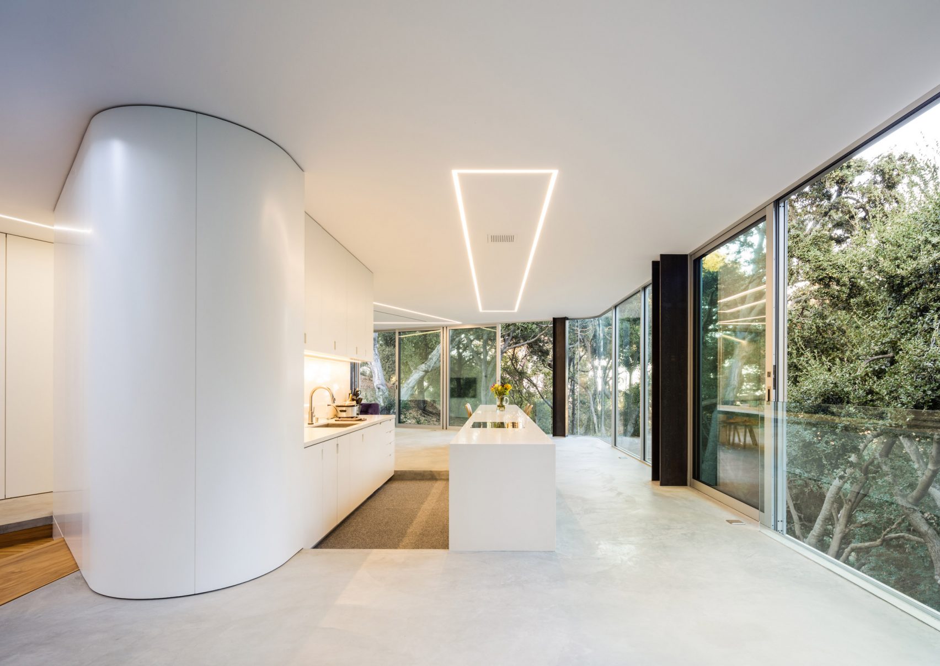
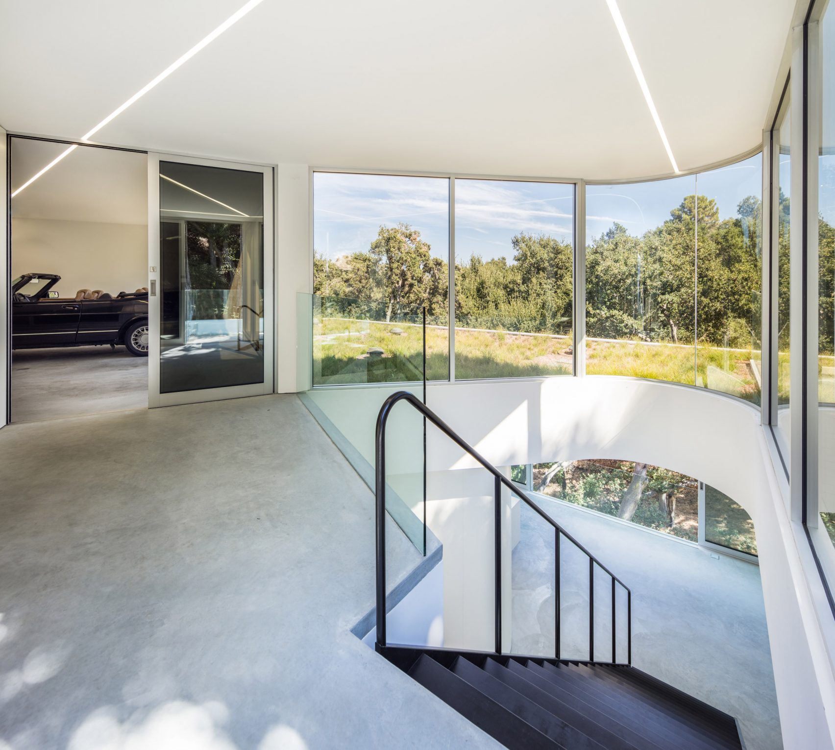
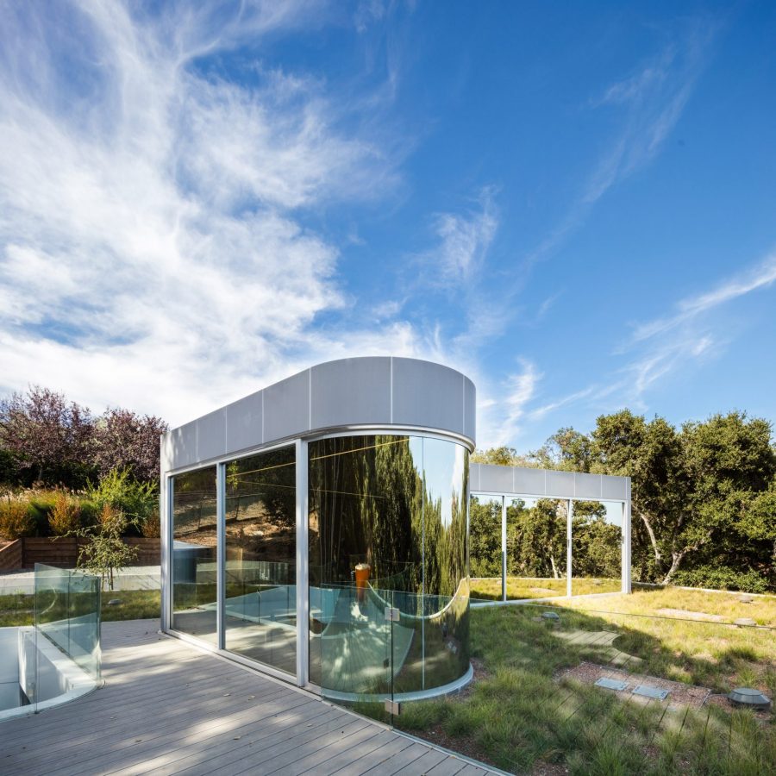
Pam & Paul’s House from Craig Steely Architecture has all the design features and understated aesthetics that we typically gravitate towards here at The Coolector. Conceptually speaking, the idea was to float a glass box in the leaves of the trees on two trunk-like columns, and ensuring that they disrupted as few of the oaks as possible in order to deliver some compelling views and stunning visual impact. Well, consider that mission accomplished.
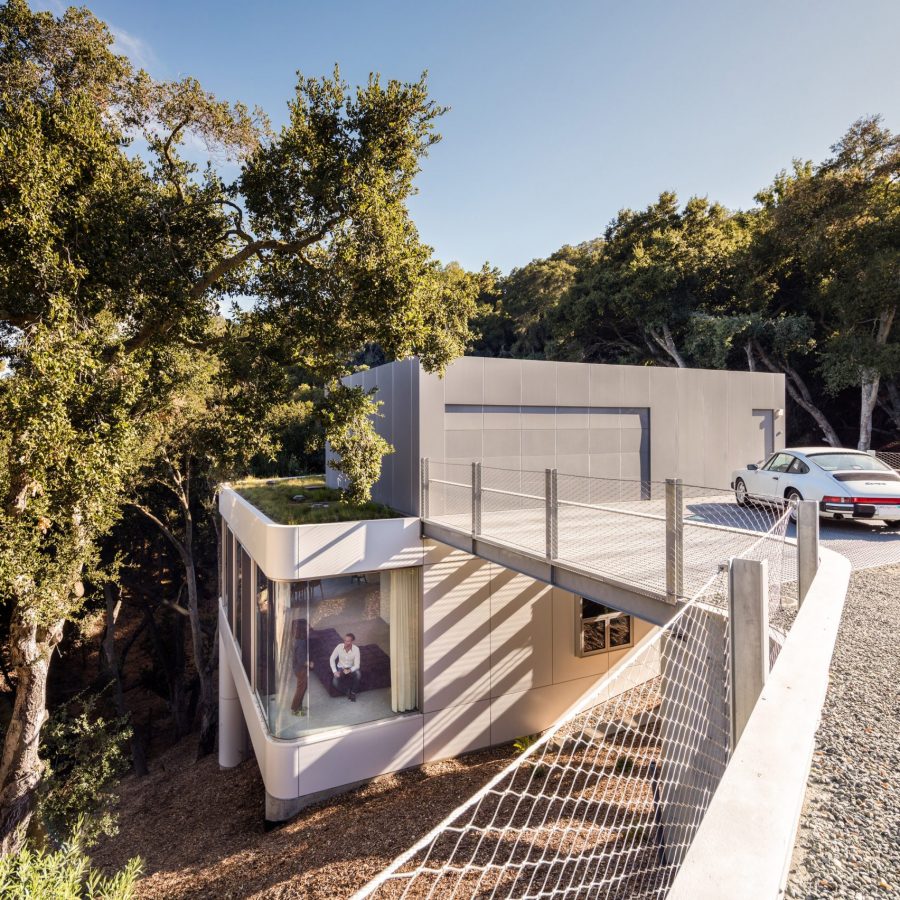
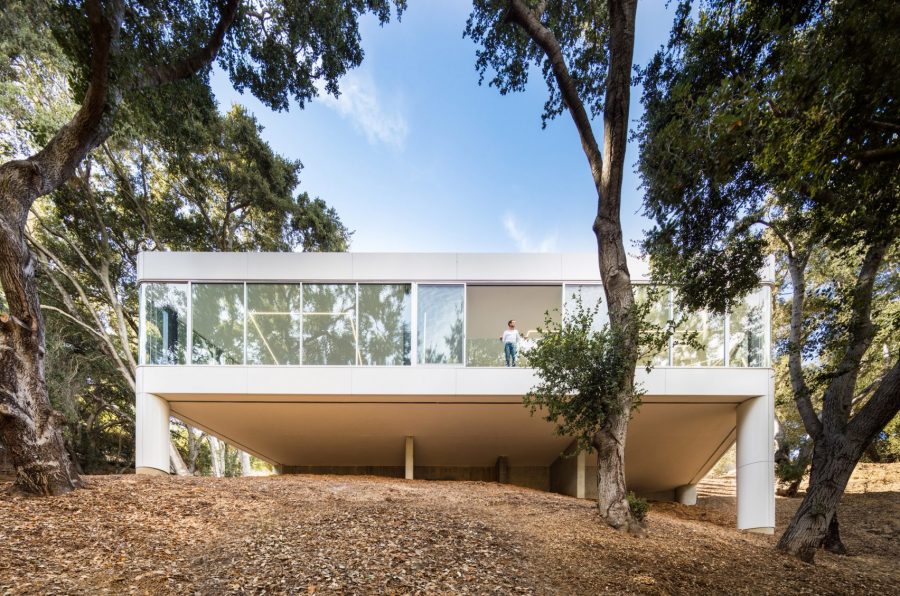
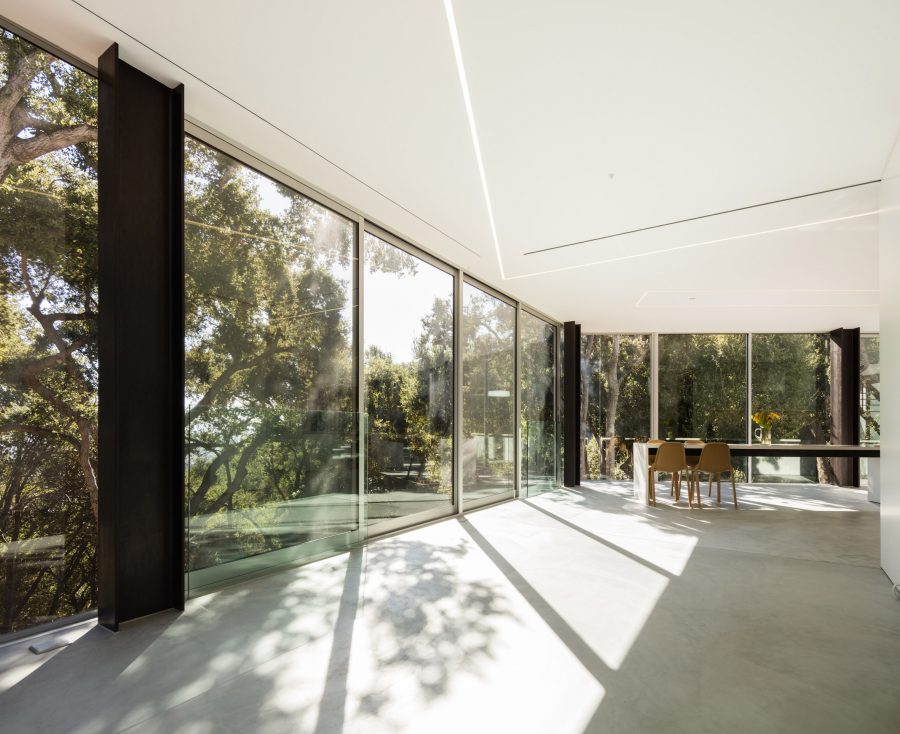
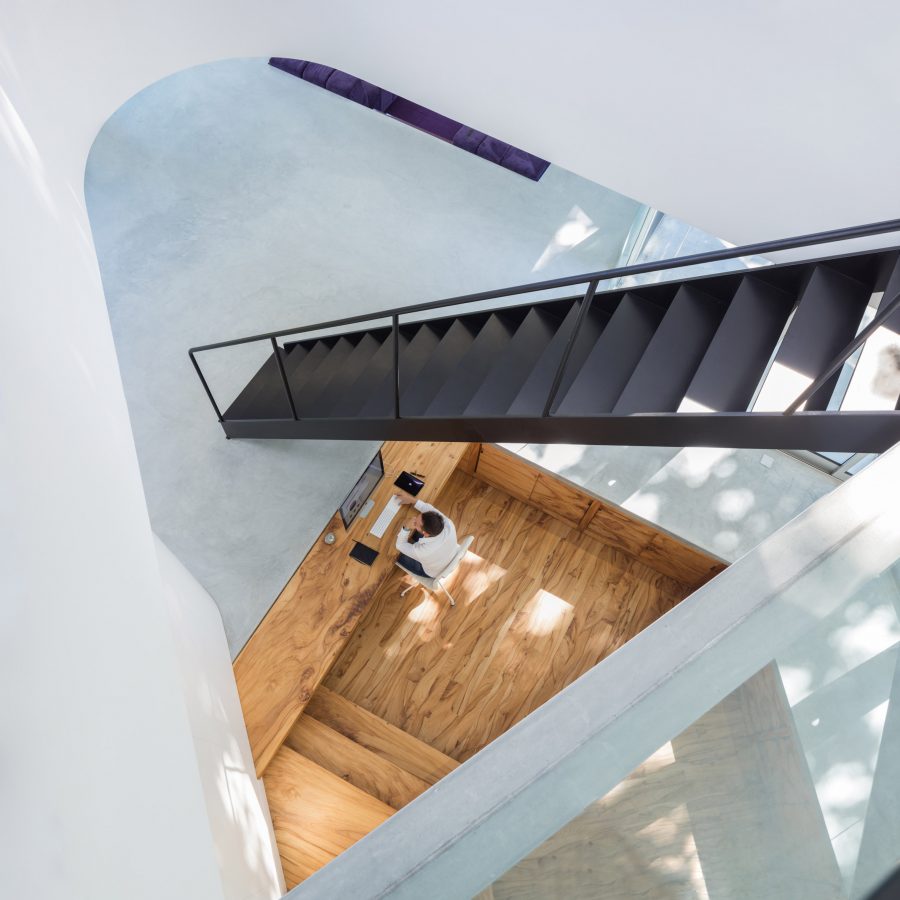
The exterior of the property is clad in zinc and aluminium and boasts an expansive use of glass that is shaded by the thick tree canopy. On the upper level of Pam & Paul’s House, there is mirrored glazing which does a superb job of reflecting the surrounding landscape and sky to create an eye-catching aesthetic. The upper level of the property consists of a rectilinear form attached to a sculptural volume, and these are both surrounded by native landscape.
Superior Interior
The good news just keeps on coming when you head inside Pam & Paul’s House from Craig Steely Architecture. Within the property you’ll find a stunning, metal staircase which leads down to the main level of the property, where one discovers a thoroughly relaxing, light and airy living space. There are dark steel structural beams left exposed throughout the area, which serve as a contrast to white walls, and the floor-to-ceiling glass and light grey concrete flooring finishes off the space in style.
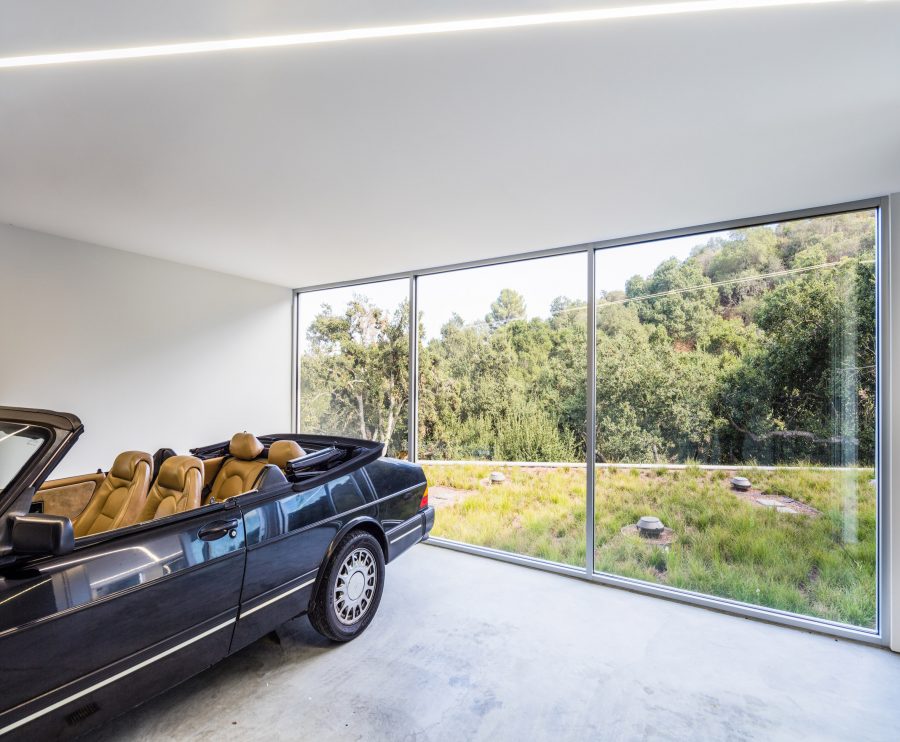
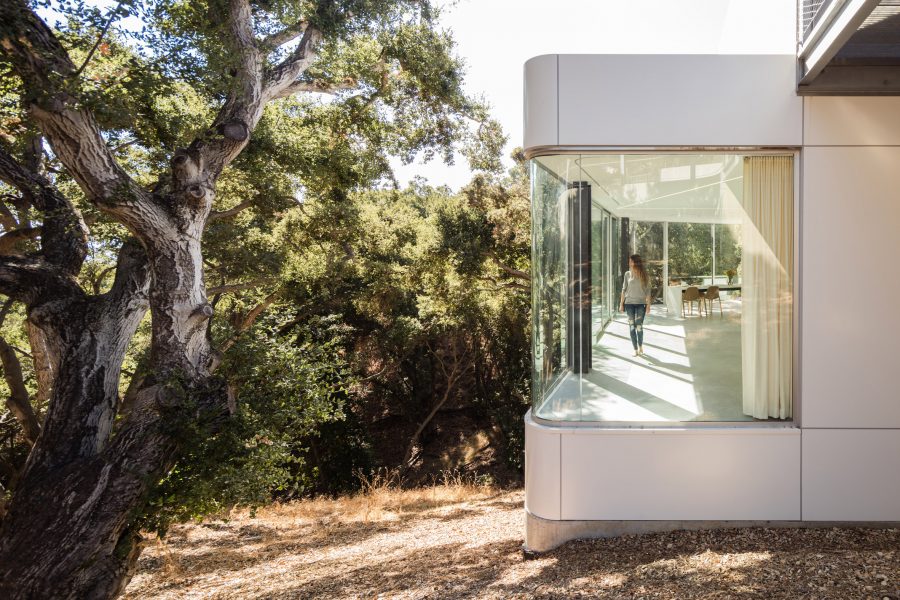
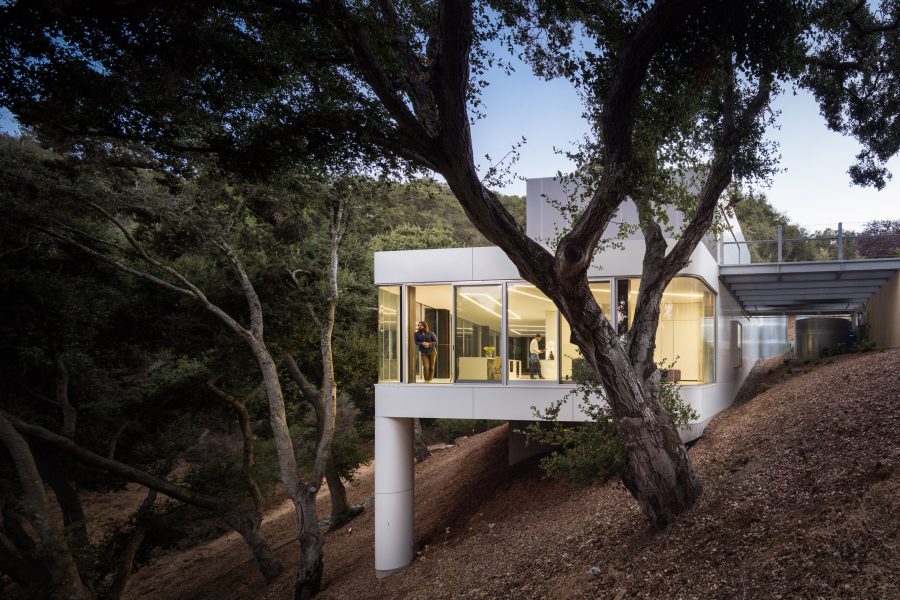
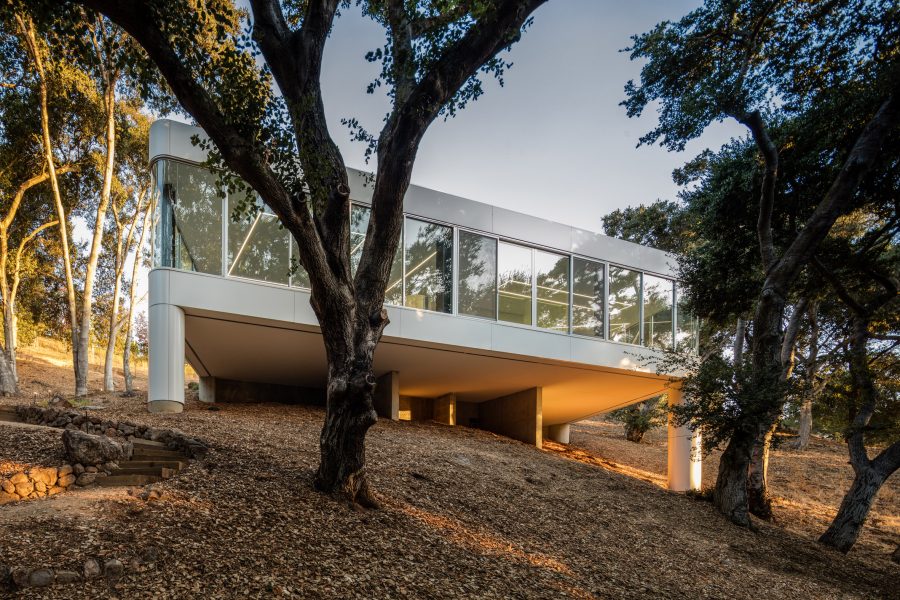
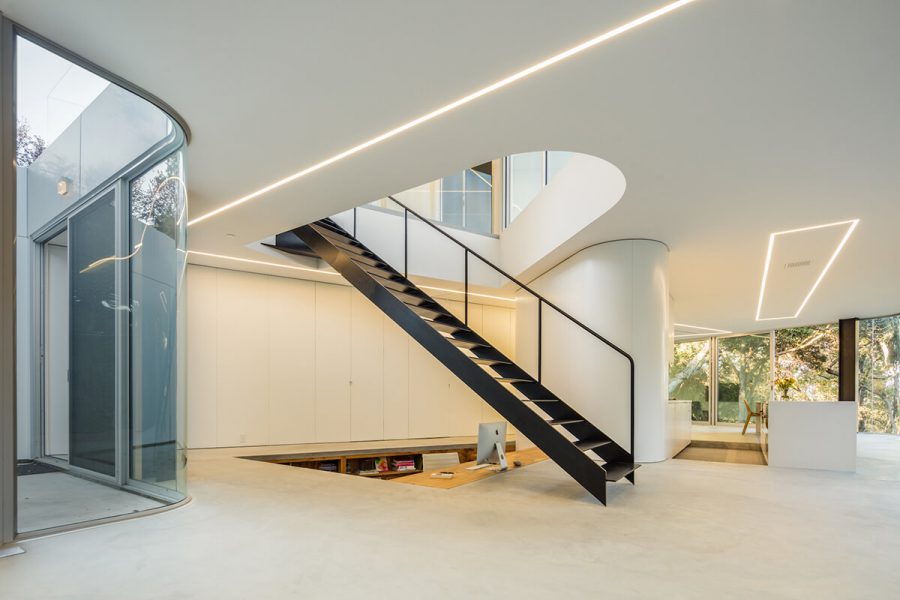
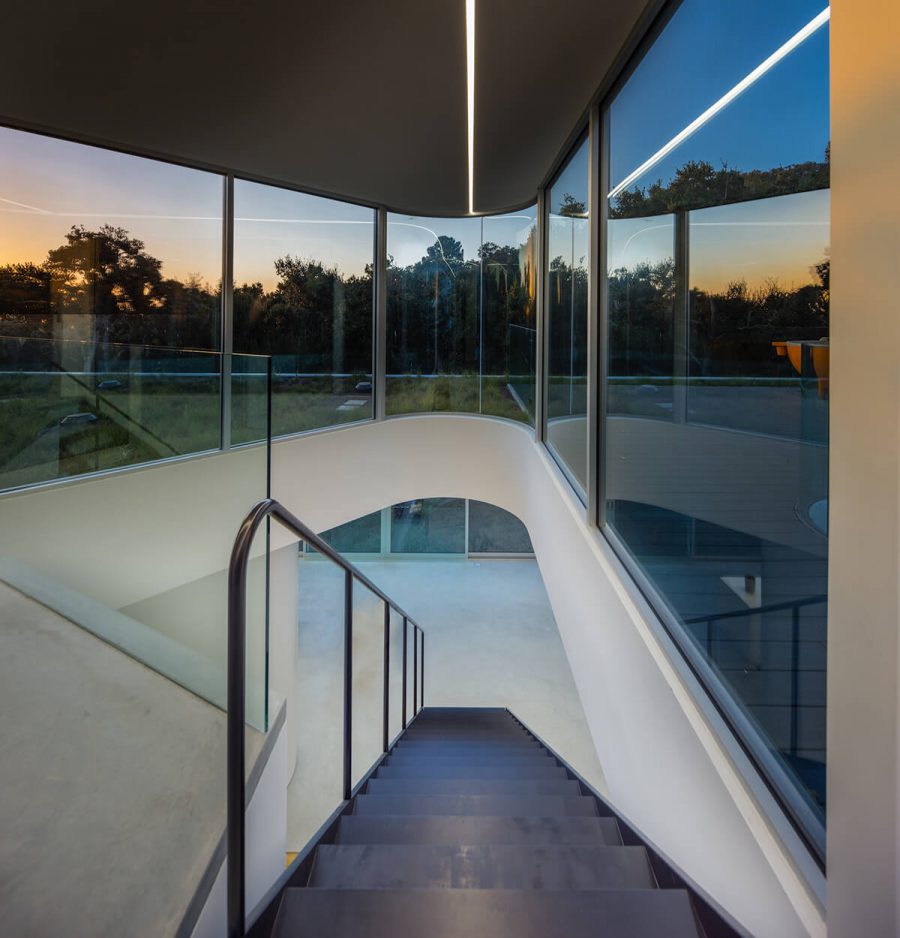
Silicon Valley is one of the most expensive and luxurious parts of California and, it’s fair to say, this magical looking property fits in rather well. Pam & Paul’s House has got plenty of quirky interior design features to set it apart and the studio behind its creation, Craig Steely Architecture, really has done a stellar job in bringing this space to life and making the most of the fantastic location in the Santa Cruz Mountains.
- Wryst Racer SX5 and SX8 Chronometer Watches: A Dynamic Duo of Style and Precision - November 22, 2024
- AVI-8 Hawker Hurricane Inkdial Chronograph: A Limited Edition With Artistic Flair - November 22, 2024
- 1956 Lotus Eleven Series I Le Mans: A Storied Racer Built for the Bold - November 22, 2024


