Living perched atop a hill is something which definitely appeals to our sensibilities here at Coolector HQ and if said perched property was as visually arresting as this Friesen Wong House by D’Arcy Jones Architects then all the better. This stunning piece of architecture is situated in Okanagan, Canada, and boasts the sort of contemporary aesthetics that are impossible to ignore and combines them with a relaxing, minimalist interior design endeavour that matches the design perfectly.
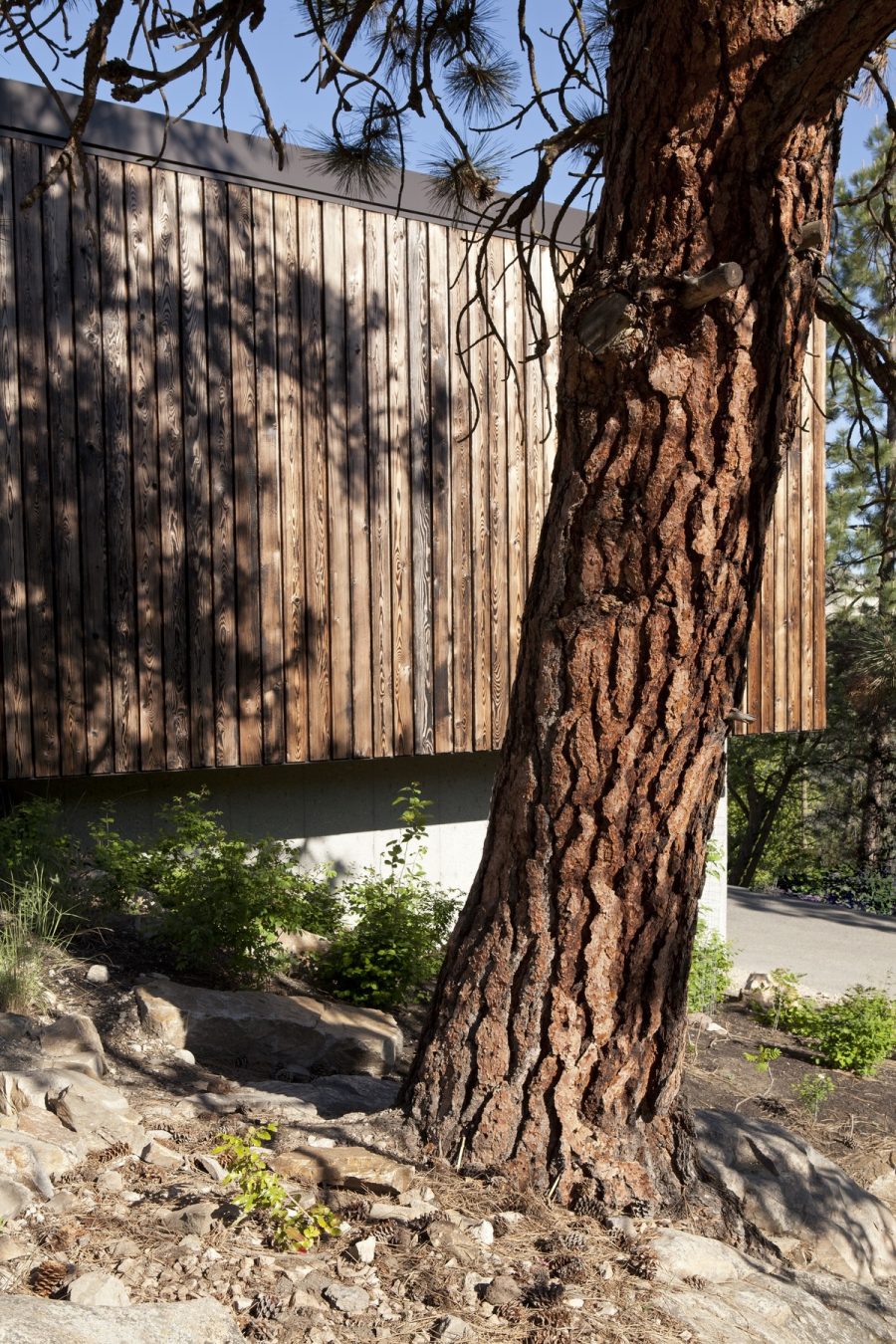
The Friesen Wong House from D’Arcy Jones Architects is positioned upon a rocky knoll, at the edge of a uneventful looking cul-de-sac amid the treed and free flowing topography of the Kalamalka Lake Provincial Park in Canada. Inspired by a rich and varied history of cattle rustling and gold prospecting, the home consists of a combination of burned fir planks, raw concrete blocks and steel sheets which all come together to create a conglomeration of rooms unified under a planar roof.
First Class Design
Architecture of this calibre doesn’t come along every day and D’Arcy Jones Architects have done a magnificent job of bringing the Friesen Wong House to life – something which is ably assisted by its magnificent looking surroundings. The living areas and carport of this residential property are pulled apart to deliver a void that becomes a spacious, natural courtyard. The house’s implied area is 3 times larger than the heated interior space, and this creates an expansive domestic compound with limited means.
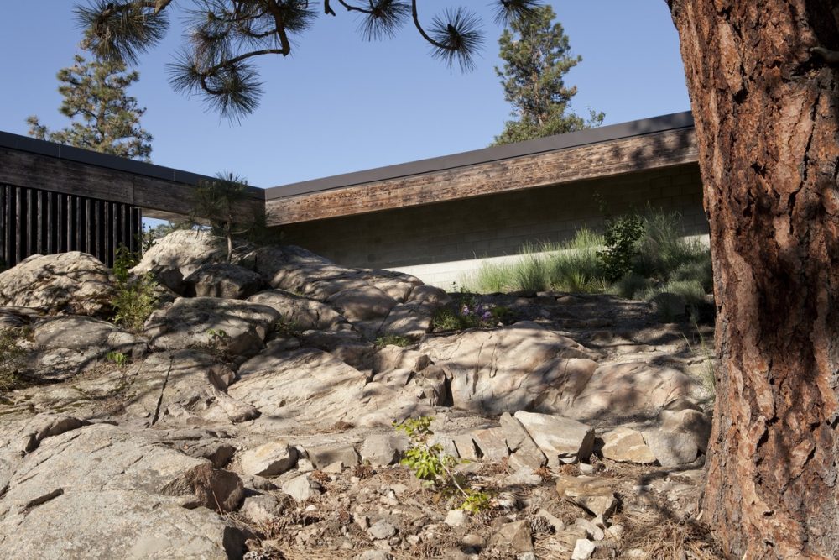
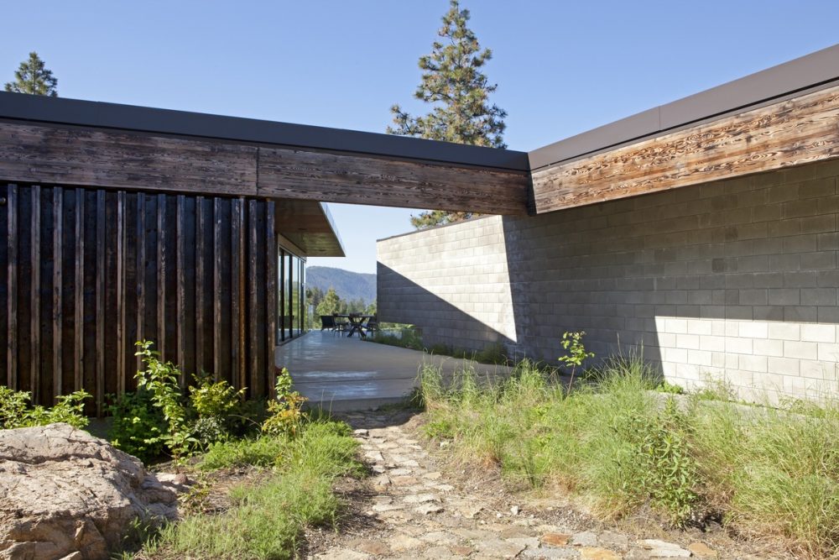
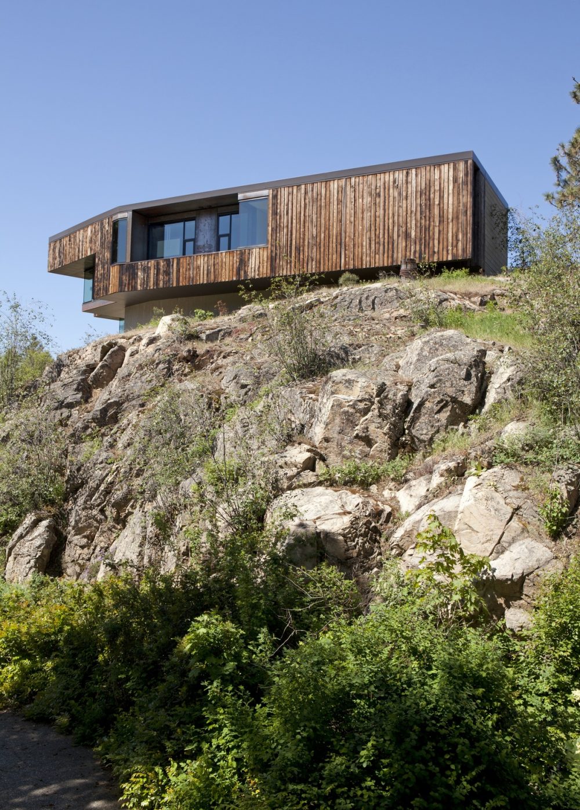
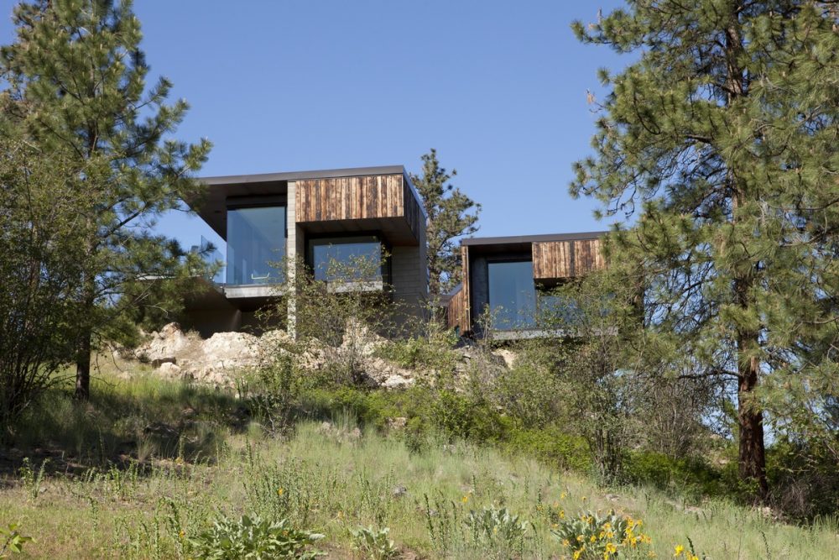
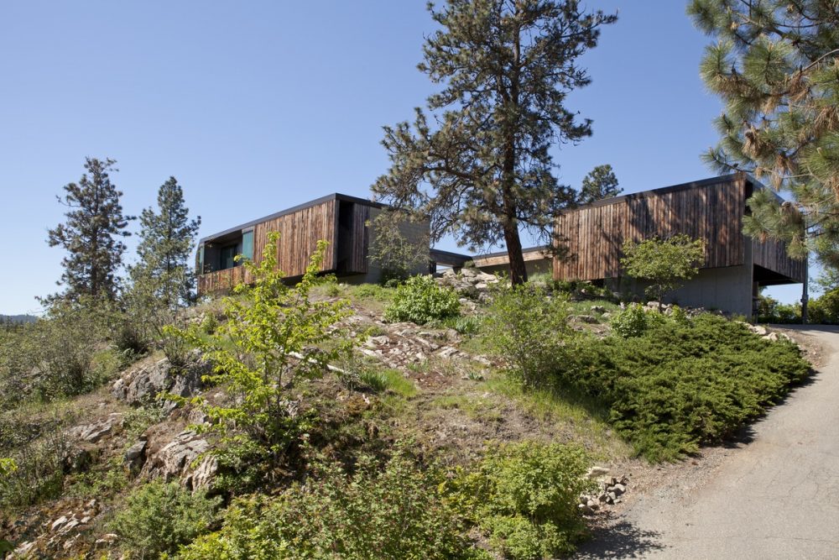
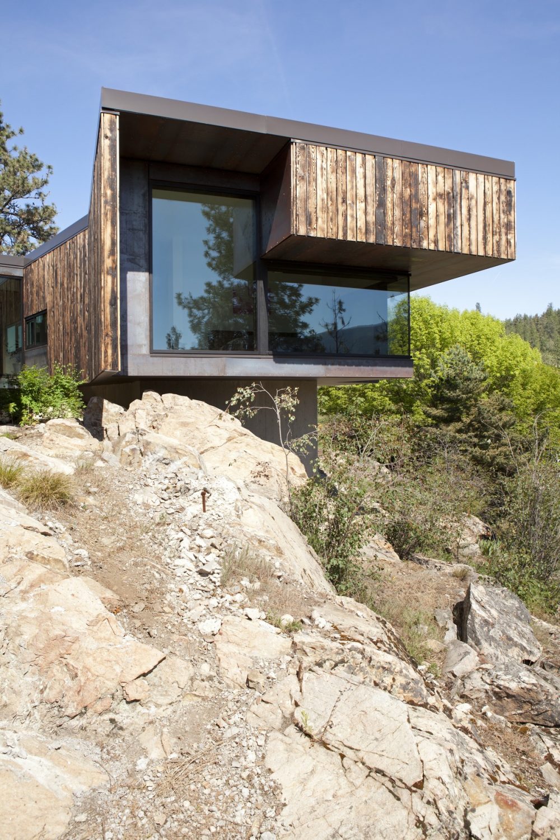
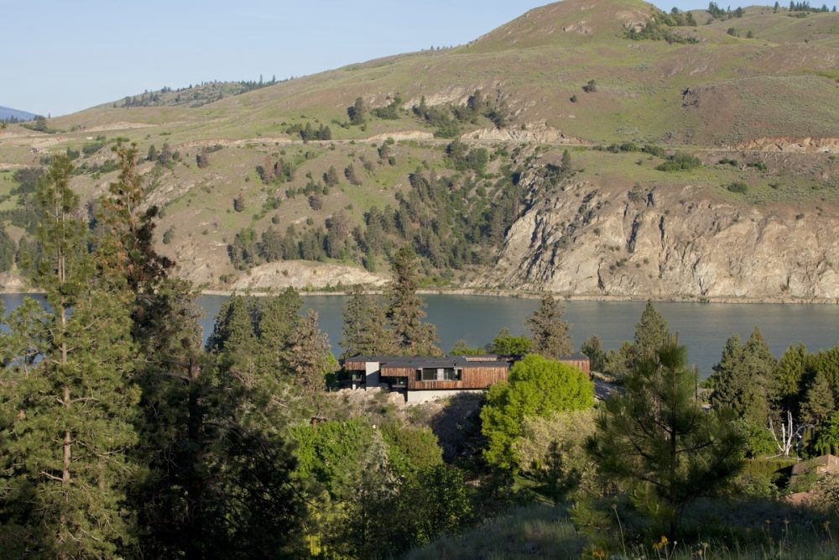
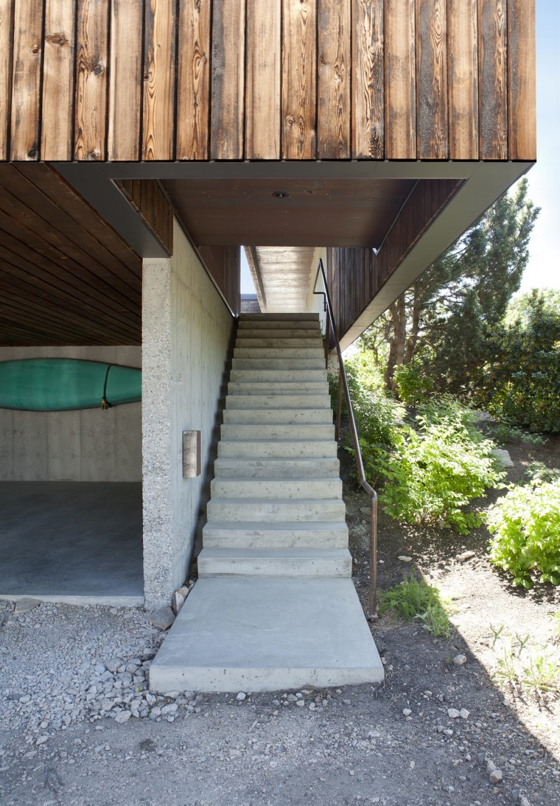
The continuous cantilevered floor slab of the Friesen Wong House contrasts with a rocky ground plane that undulates below, and delivers sectional diversity and a rich variety of interior experiences. When you head within you’ll discover varying degrees of exposure to daylight which ranges from blue northern light to orange western light. The planning is understated and uncomplicated, with the living areas, master suite and children’s bedroom all positioned within distinct zones of the house. There is a pottery studio and shop above the carport which further enhances the sense of distance between dissimilar functions.
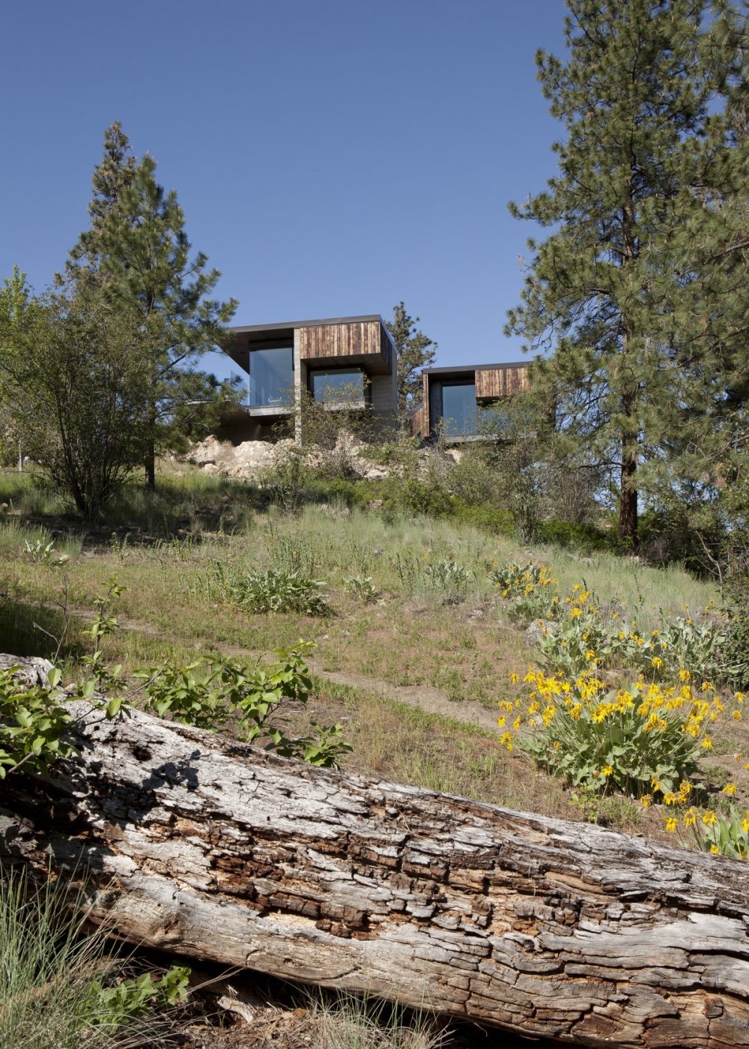
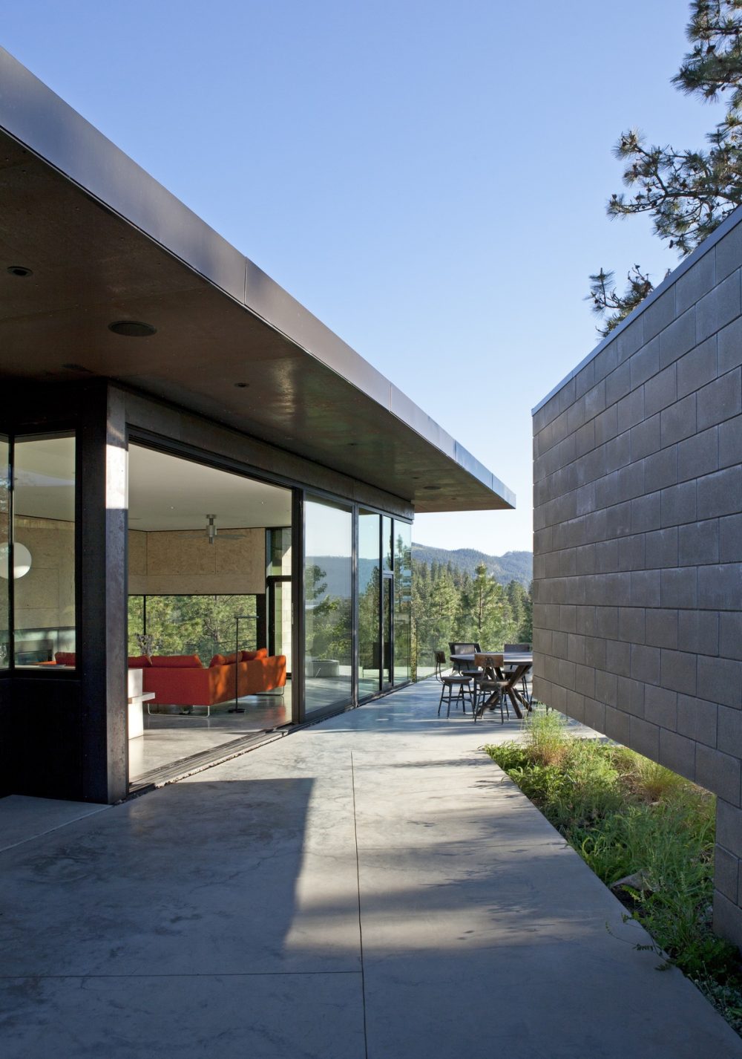
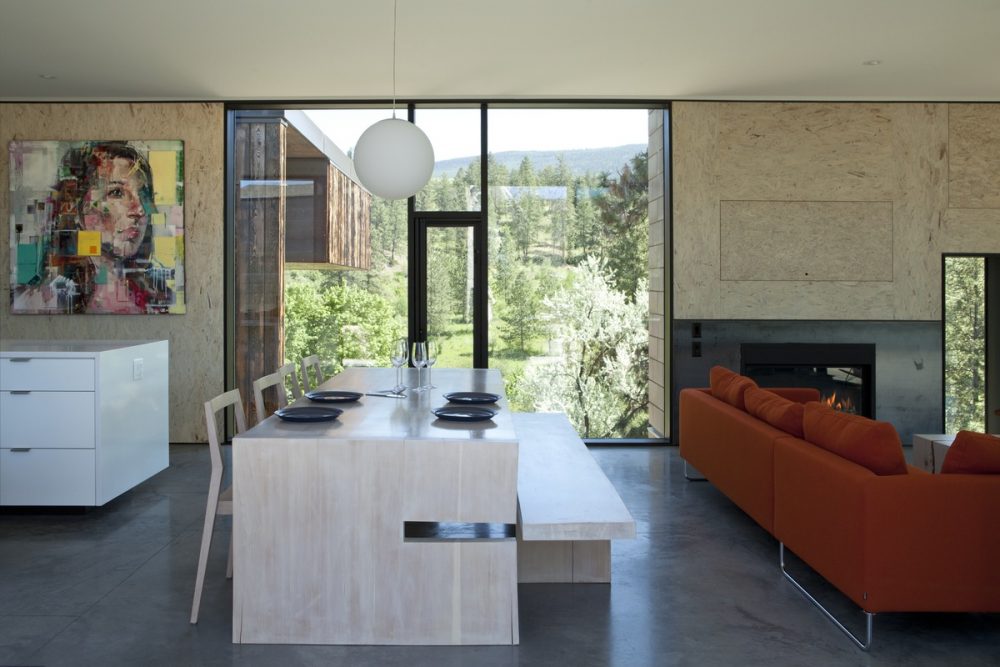
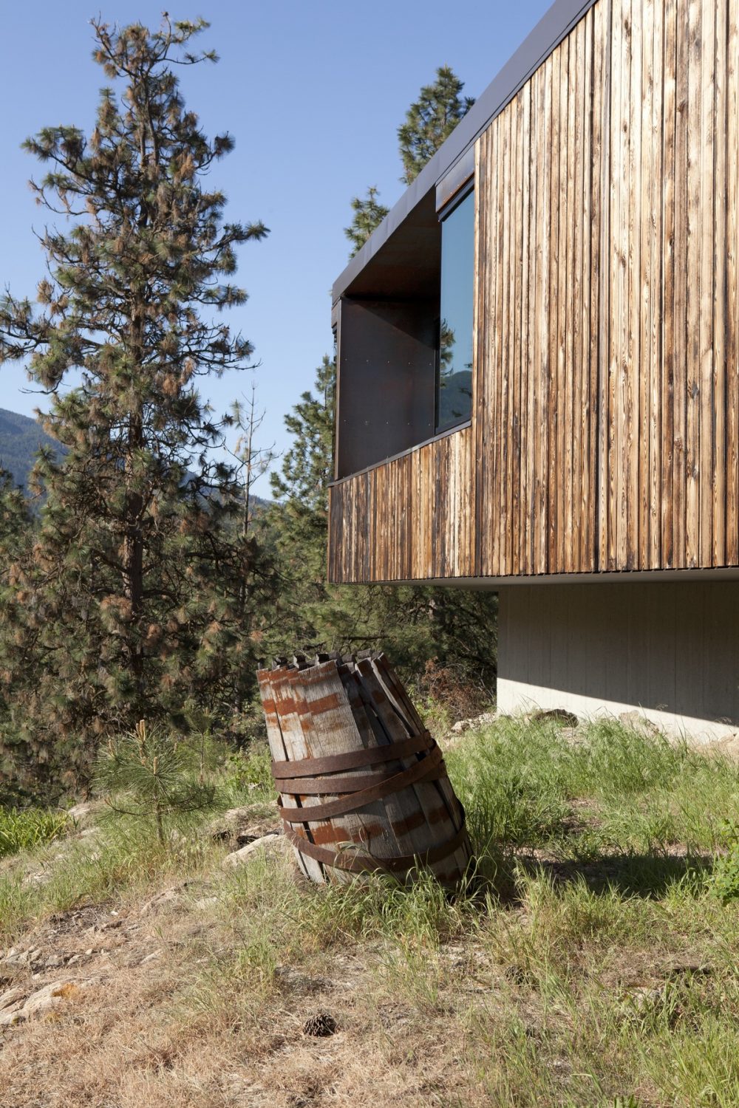
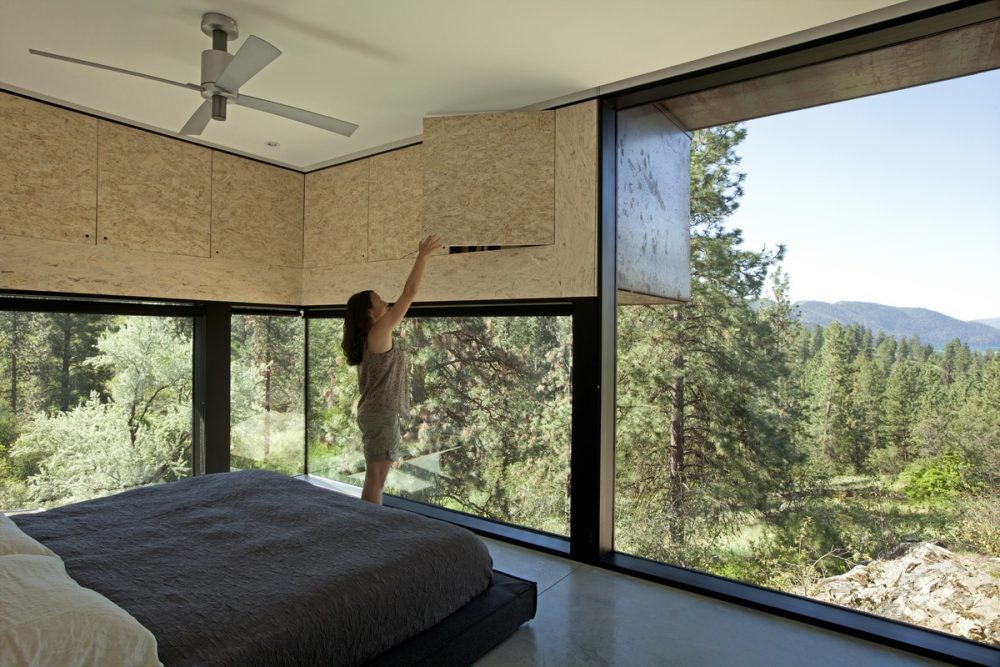
Boasting deep eaves, the Friesen Wong House is protected from hot summer sun, in a part of Canada where temperatures consistently hit 40°. There is an exaggerated fin wall design that creates shade and reduces the amount of interior glare. Only the custom designed dining table is subjected to the full force of the morning sun with no overhang at its window. At the windows surrounding the house’s courtyard, there are some manoeuvrable fir planks which slide on galvanised metal pipes, which lets the homeowner effortlessly sculpt the shade and light patterns during different seasons of the year.
Cantilever Cleverness
The clever cantilevered design of the Friesen Wong House showcases the considerable design capabilities of D’Arcy Jones Architects. It uses the most progressive cantilevered concrete and structural insulated panel building technology (SIPS), but does so without letting these design features overshadow the quality of the architecture and craftsmanship.
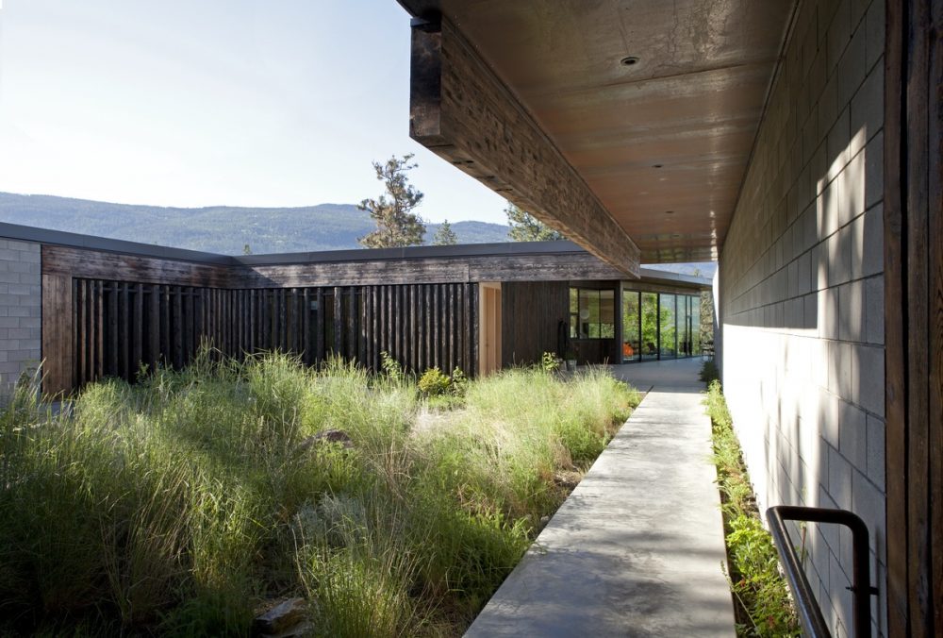
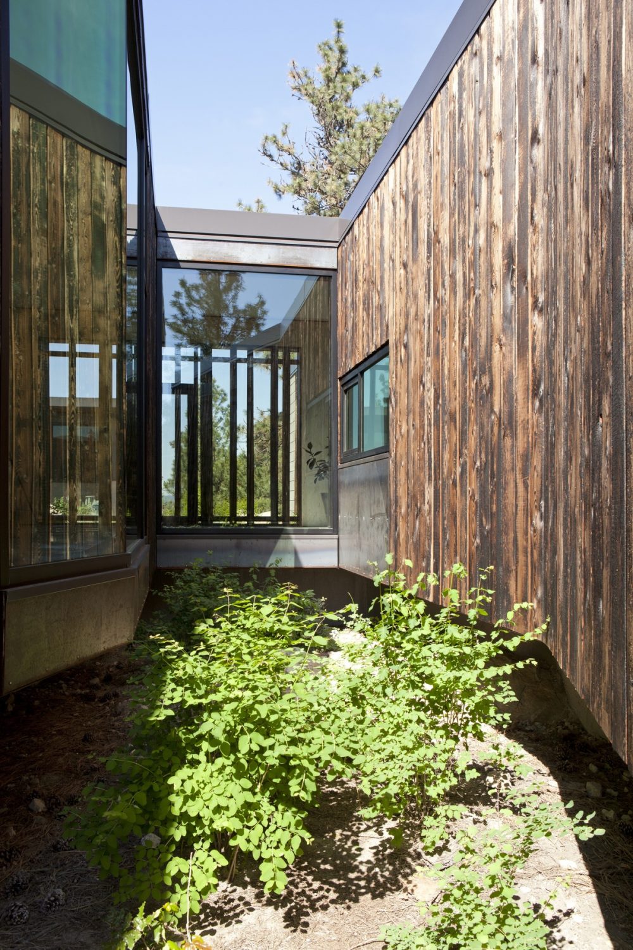
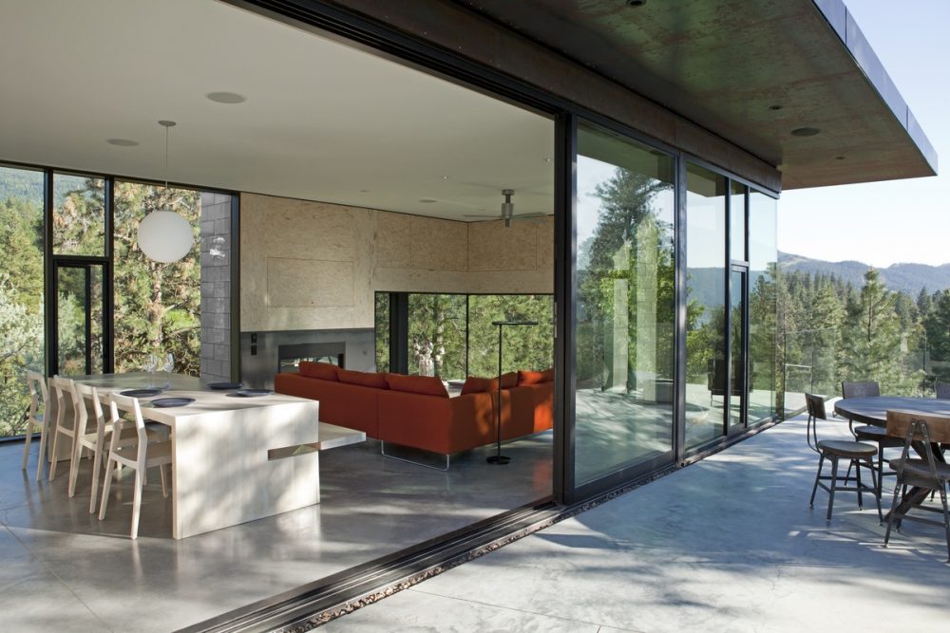
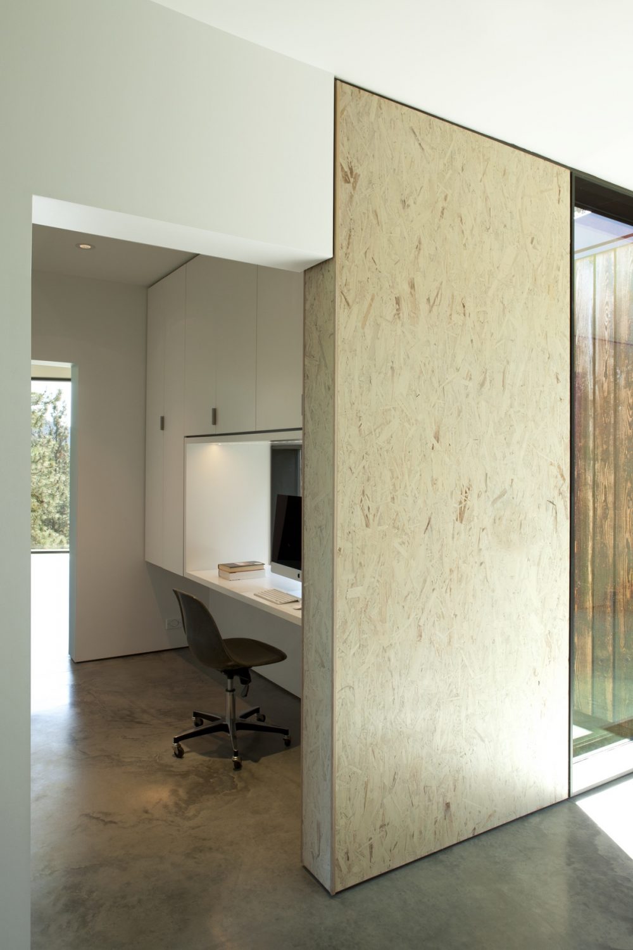
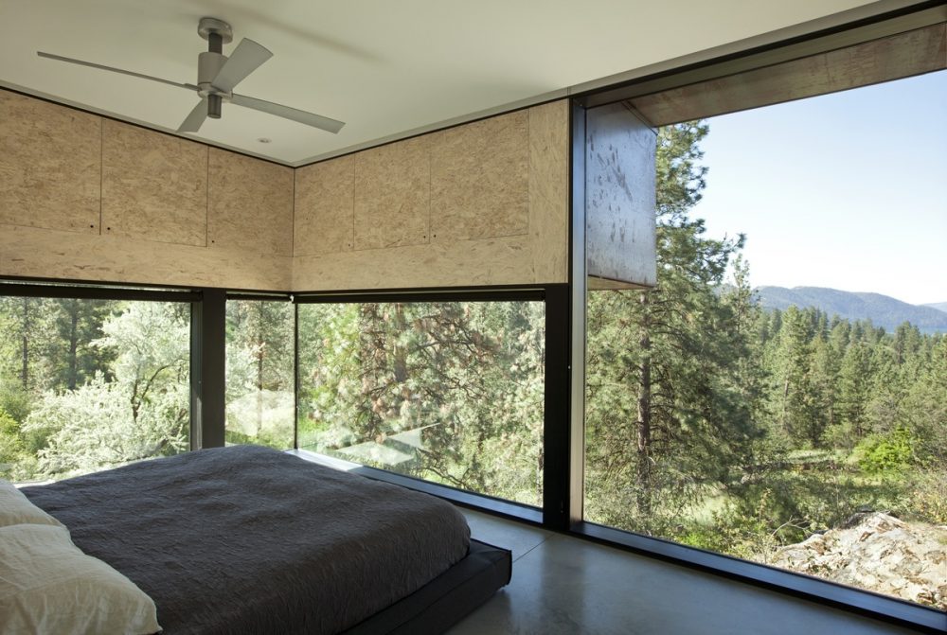
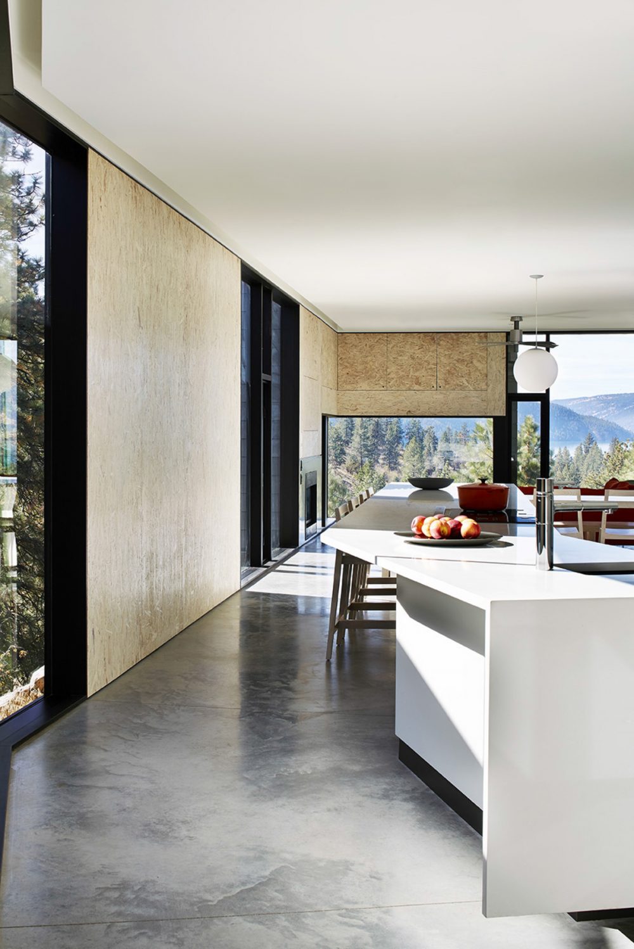
We’re big fans of the contemporary design of the Friesen Wong House here at Coolector HQ with its highly impactful exterior and more muted, understated interior design. Situated in one of the most picturesque parts of Canada, there really is so much to appreciate with this top class piece of architecture from D’Arcy Jones Architects.
- Wryst Racer SX5 and SX8 Chronometer Watches: A Dynamic Duo of Style and Precision - November 22, 2024
- AVI-8 Hawker Hurricane Inkdial Chronograph: A Limited Edition With Artistic Flair - November 22, 2024
- 1956 Lotus Eleven Series I Le Mans: A Storied Racer Built for the Bold - November 22, 2024


