If you’re a fan of contemporary residential architecture then you’re going to be in your absolute element with this very Frank Gehry-esque Second House from US architecture firm, FreelandBuck. This highly inventive and striking piece of design has certainly caught our eye here at Coolector HQ and for those who gravitate towards modern aesthetics, you’ll not find many out there more impressive than this in 2019.
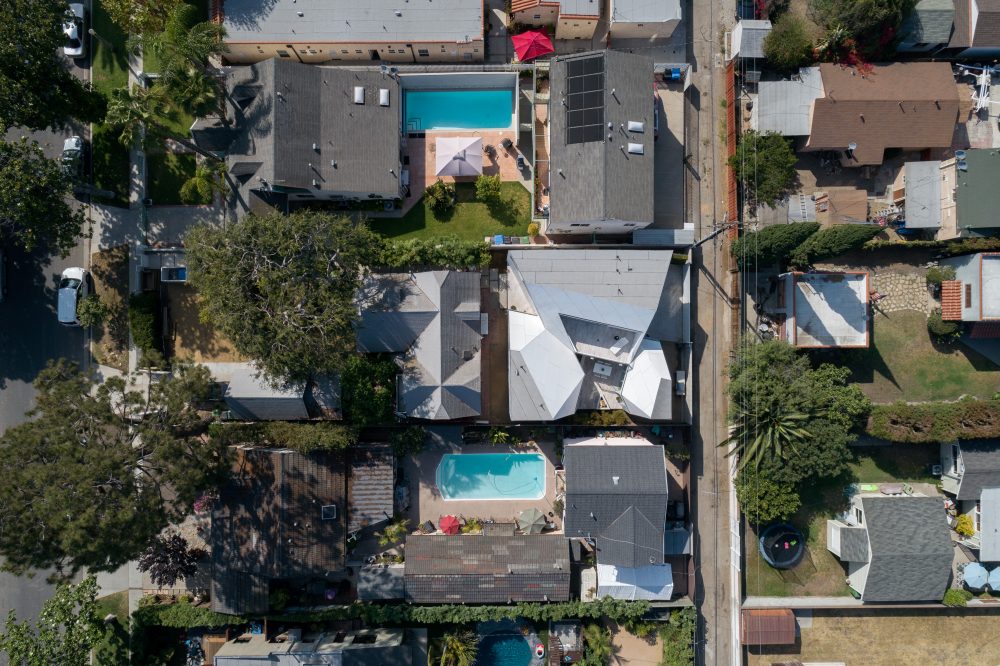
The Second House from FreelandBuck Architecture is located in Los Angeles and comprises a series of volumes with steeply pitched tops, which take their inspiration from the roofscape of its neighbouring property. LA based architects FreelandBuck designed the 1,500-square-foot (139-square-metre) property as a series of irregular volumes which can be found nestled behind an existing property in the Culver City neighbourhood of the city.
Classy Contemporary Design
The first thing that you’ll notice about the FreelandBuck designed Second House is the angular form that playfully takes its cues from the neighbouring house’s gabled rooftops. The architecture firm cleverly split the residence into the different blocks to deliver an array of interior and exterior spaces on the relatively compact site. Small courtyards and balconies provide the occupants with the chance to enjoy the city’s warm weather.
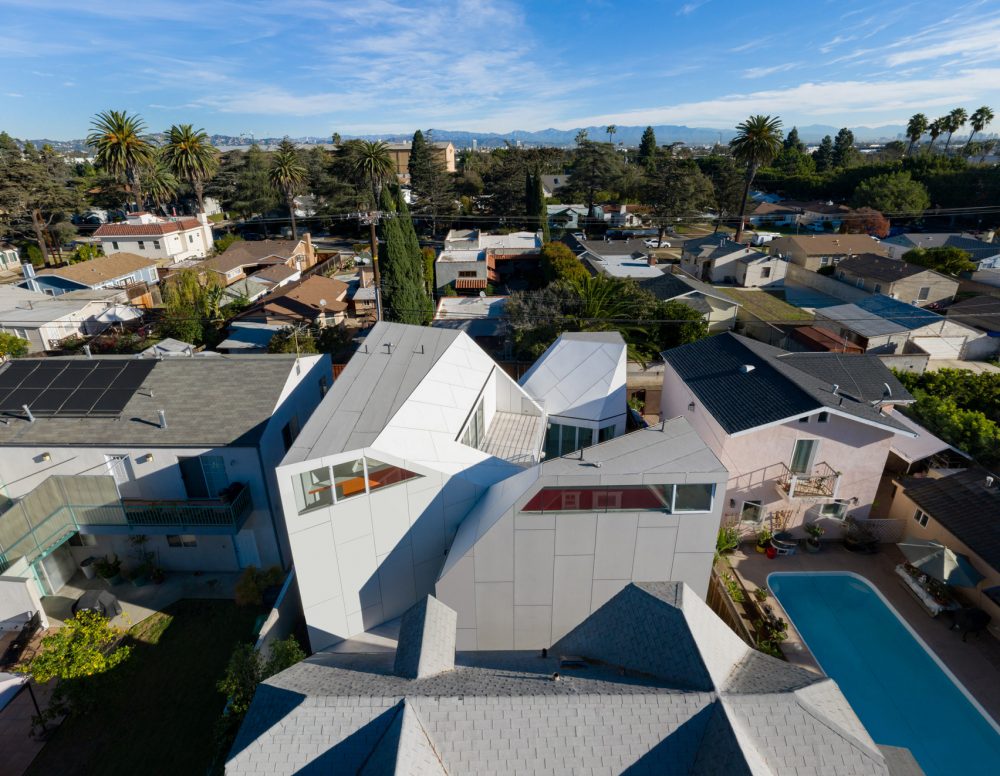
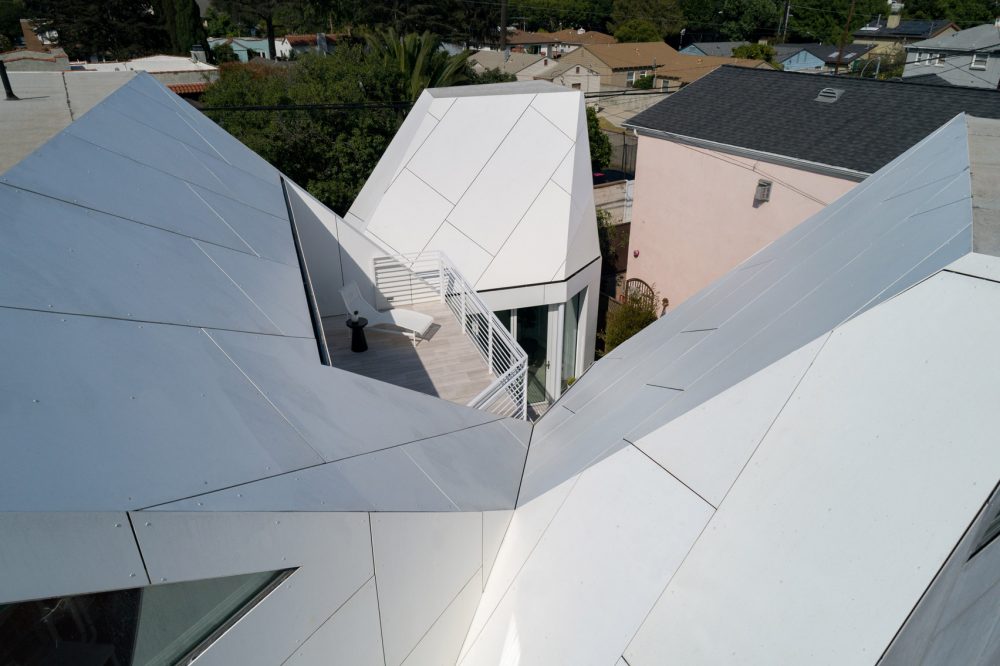
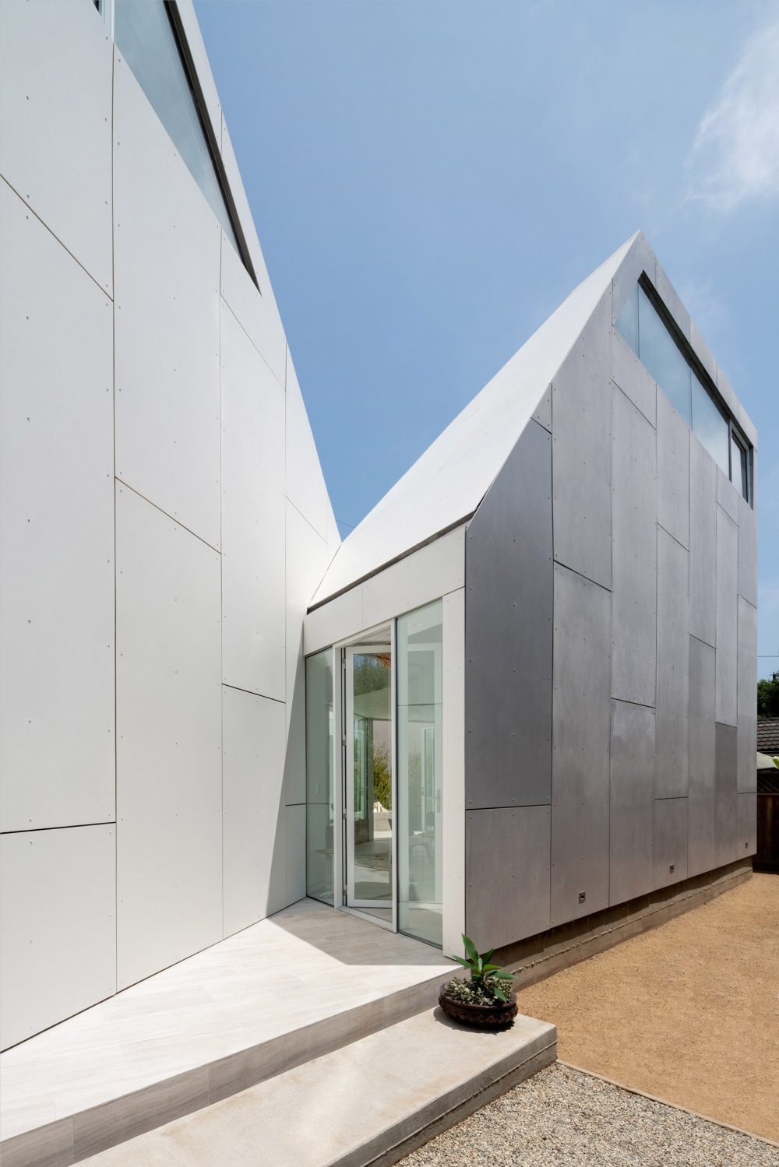
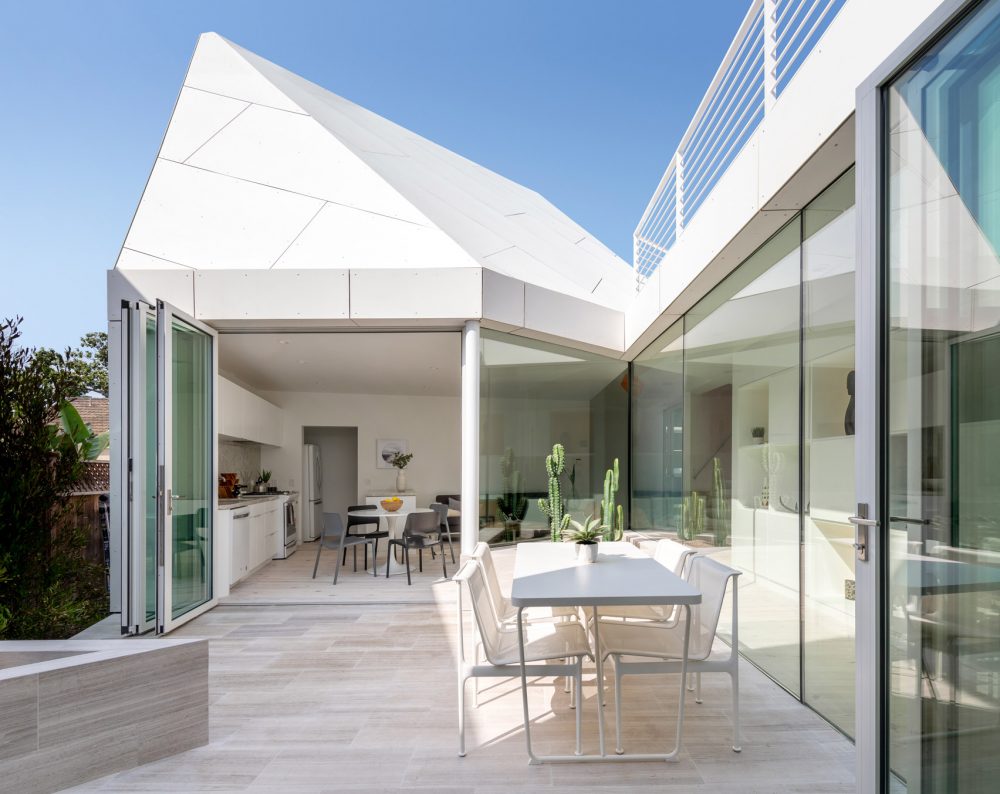
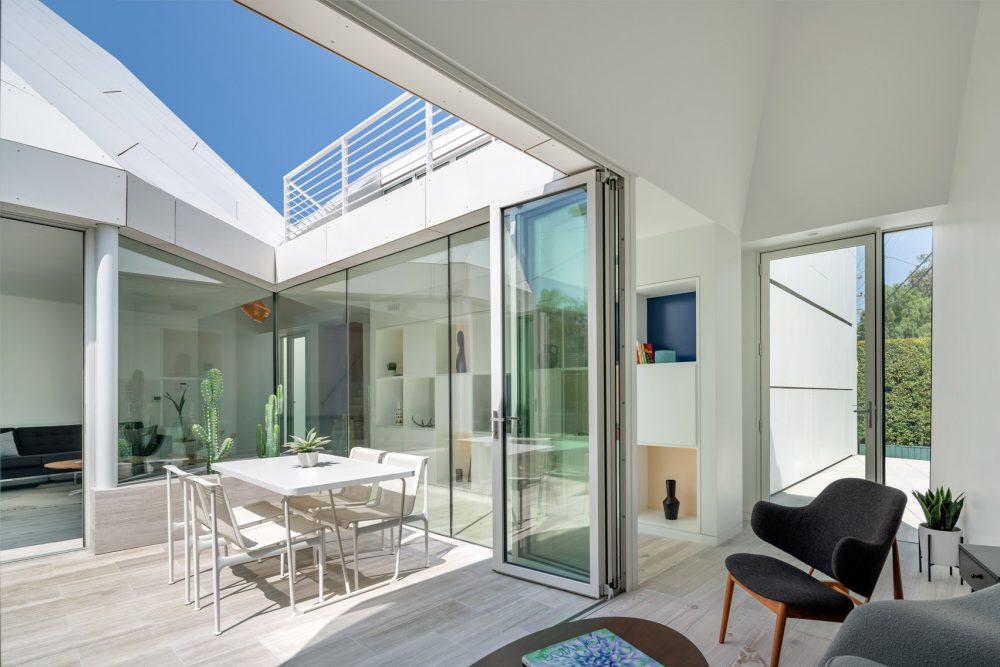
Second House from FreelandBuck Architecture sees grey cement boards clad the home’s exterior, with the aim to create a monolithic mass and ensure unity between the different components of the property. On the of the two-storey property you’ll found that it has been organised around an interior courtyard to help bring the outdoors in. The owners of the Second Home can access the property via the alleyway at the back where the two parking spaces are found.
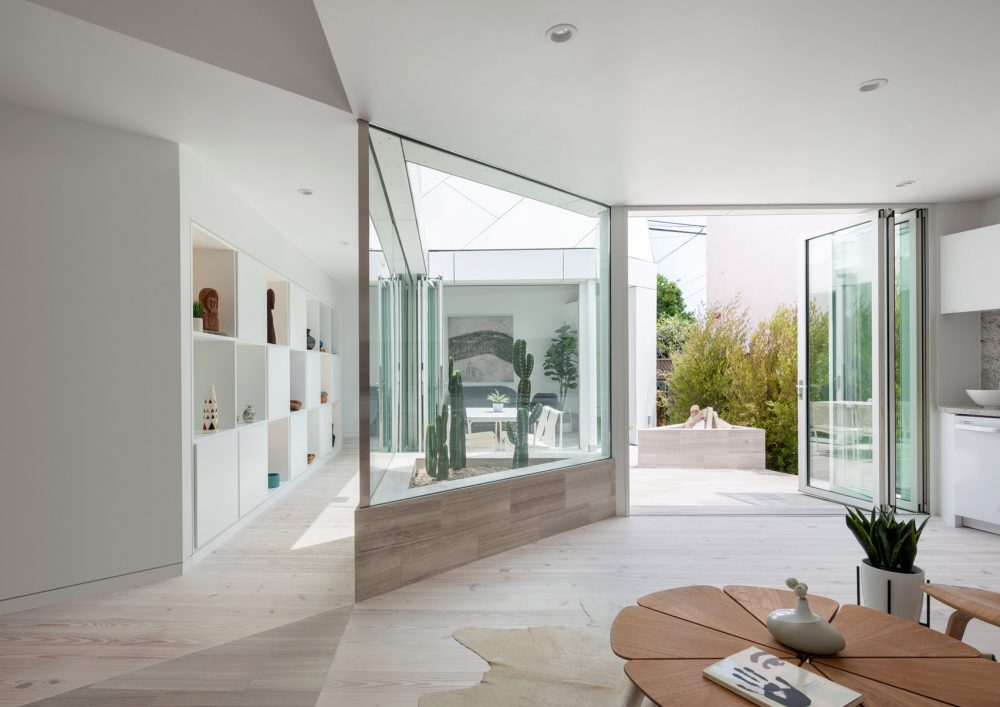
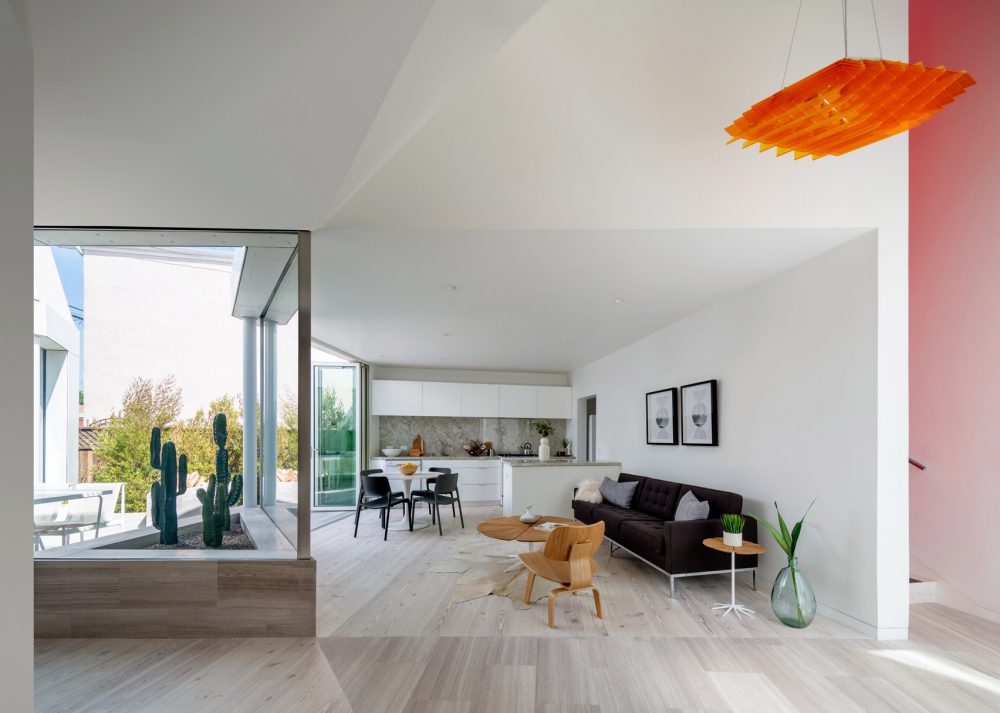
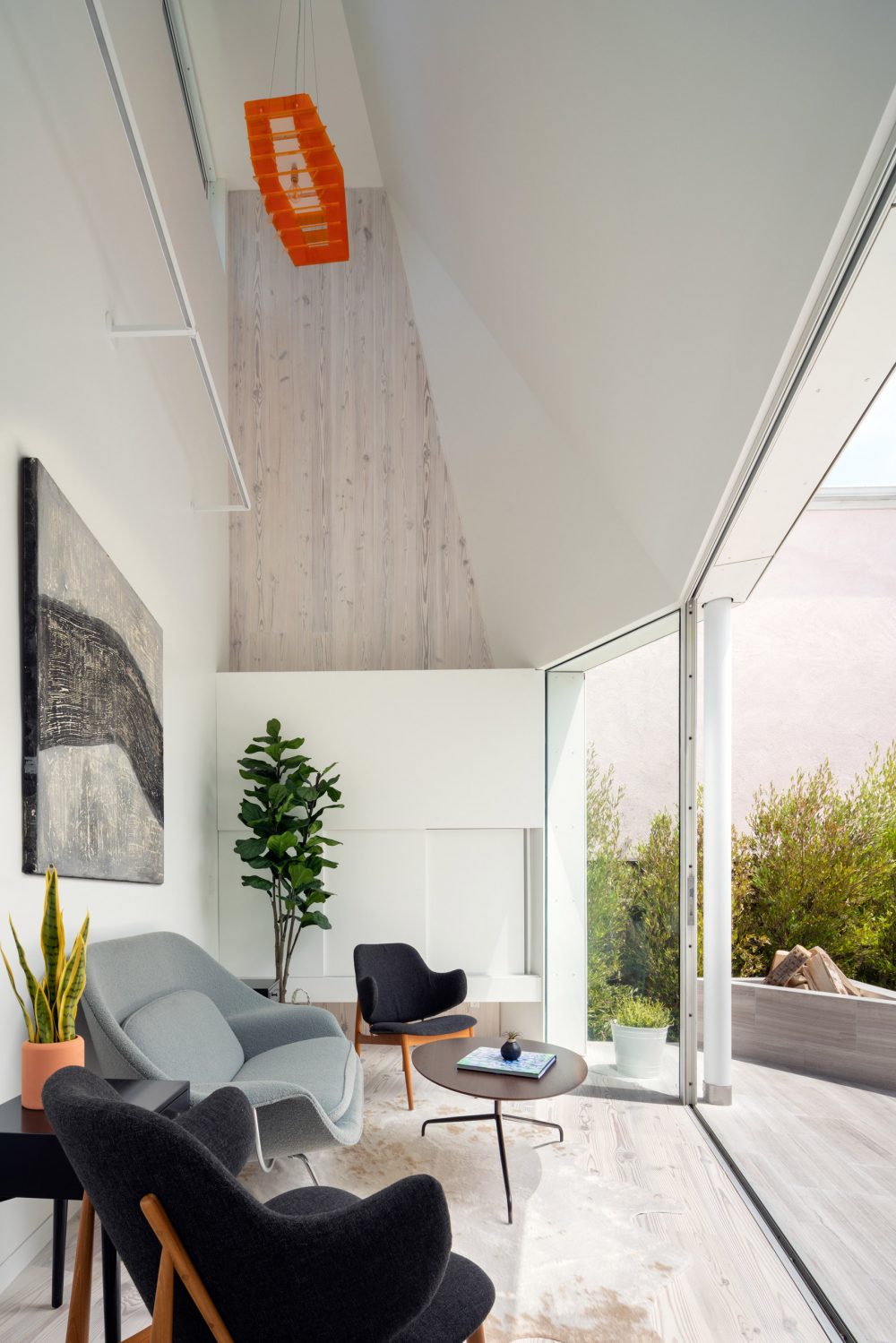
Within the Second House there is a corridor lined with a storage wall that joins the kitchen and dining room to the living room on the opposite side of the courtyard. All of the walls facing this exterior space are made of glass to help bathe the interiors in glorious natural light throughout the day. On the terrace, there is a triangular fireplace which helps to highlight the building’s angular aesthetic and immediately draws the eye.
Angular Awesomeness
It’s not often you see residential properties with an angular design quite as compelling as that witnessed with Second House from FreelandBuck Architecture. The bedrooms of the house are accessed via separate staircases to offer the owners more privacy. From the outside, these rooms are clearly defined as trapezoidal shapes that slant away from each other and provide a stunning aesthetic that is impossible to ignore.
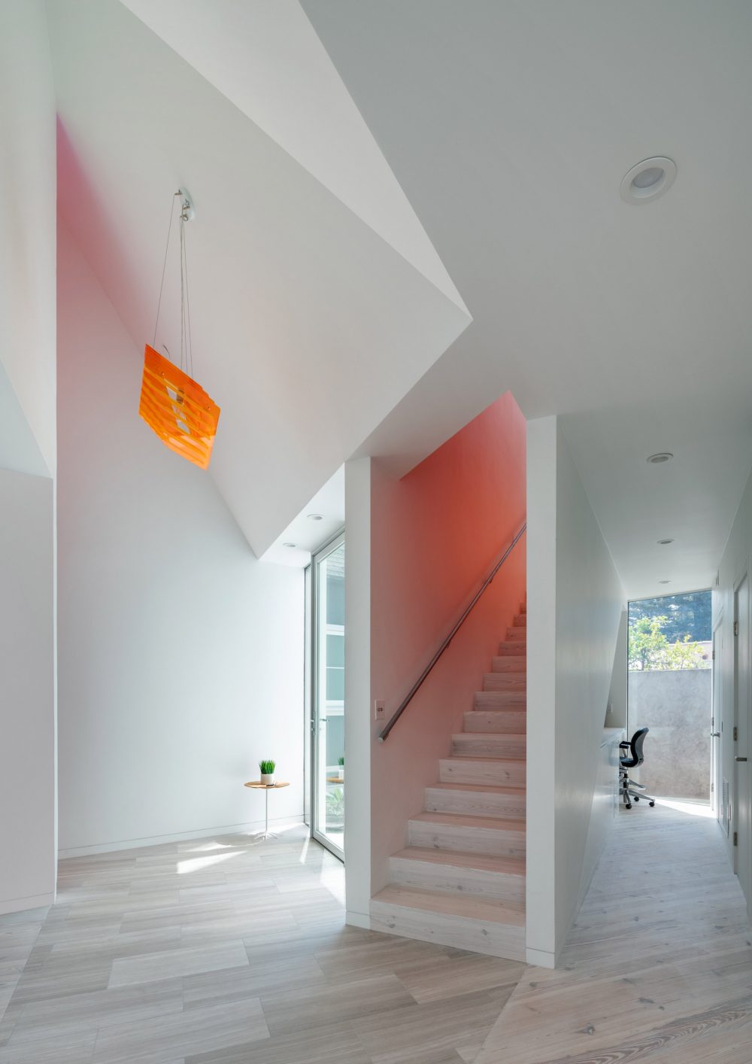
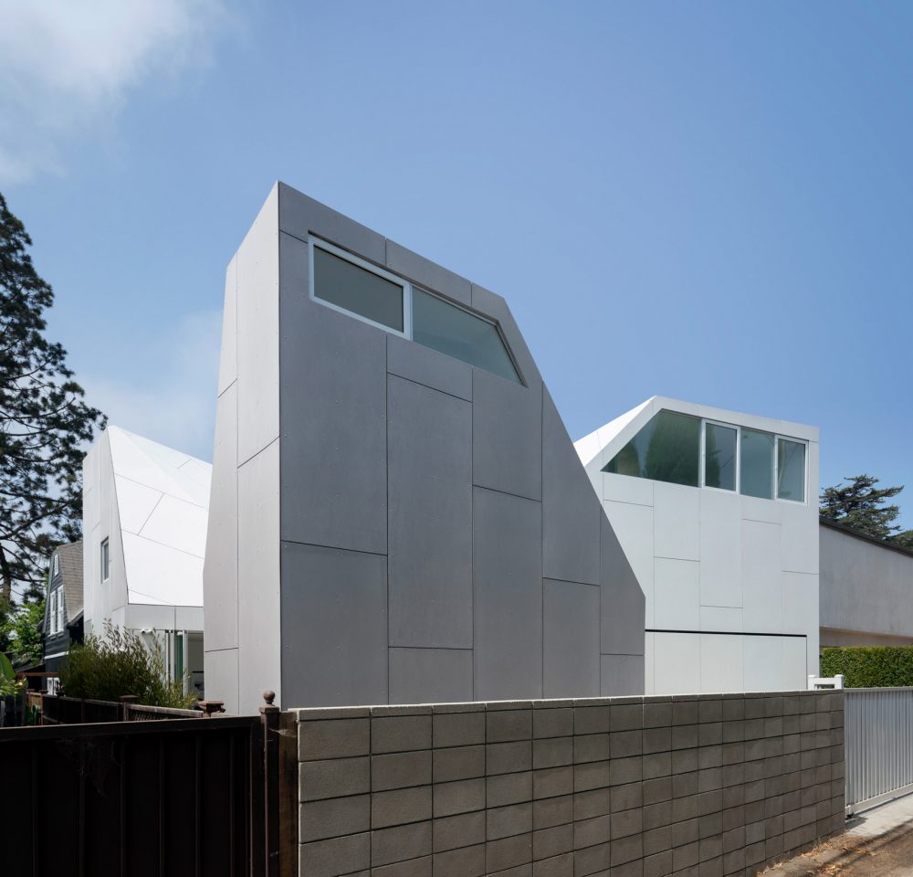
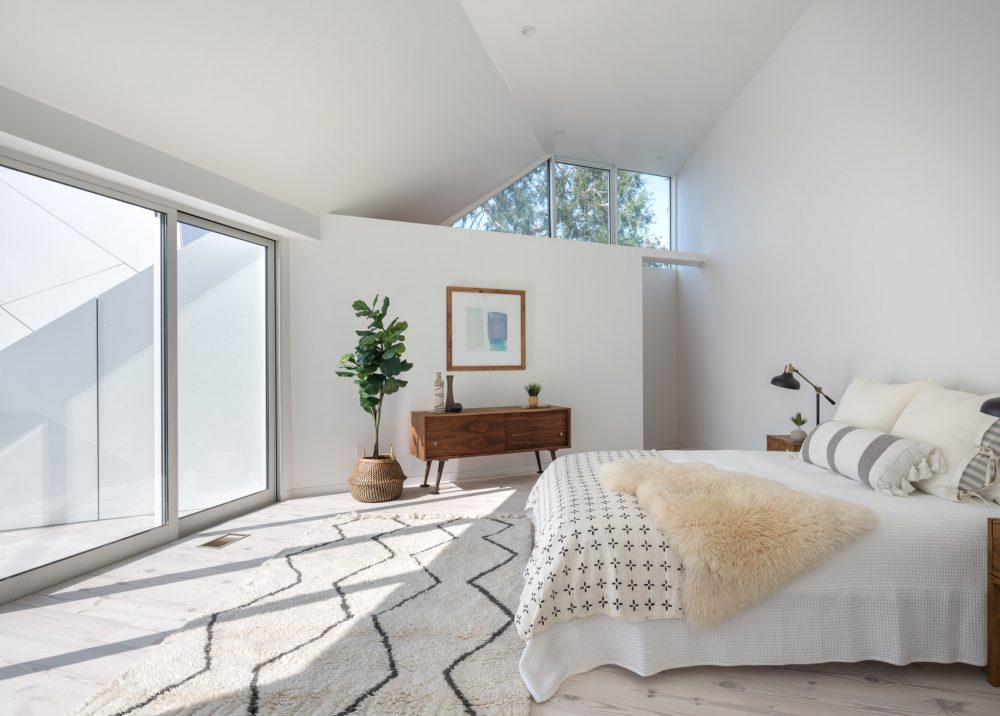
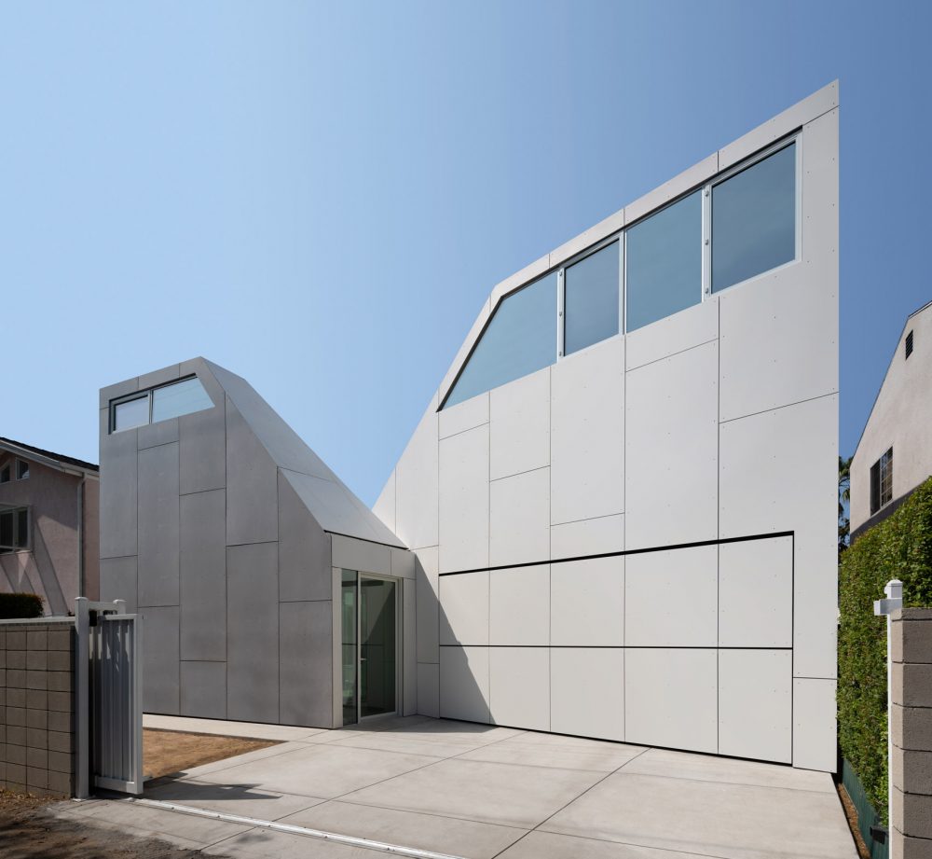
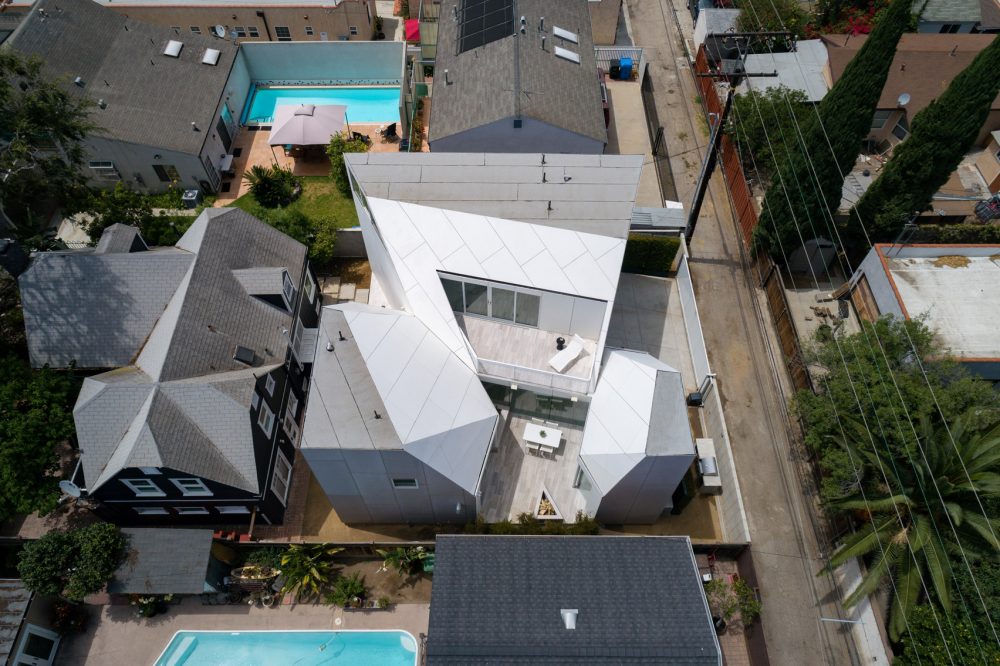
Second House from FreelandBuck has intentionally sparse interiors, with surfaces including bleached pine and crisp white walls, that give the space a great, understated aesthetic. The furniture by American brand Knoll adds to the pared-back decor but the architects decided to use bold colour for the stairwells, which delivers an excellent contrast to the rest of the home.
- Rustic Canyon Residence: A Modern Treehouse Rooted in Neutra’s Legacy - March 27, 2025
- 8 of the Best Horror Books for your Reading List in 2025 - March 27, 2025
- All the best bits from the new Howler Brothers JT Van Zandt Collection - March 27, 2025



