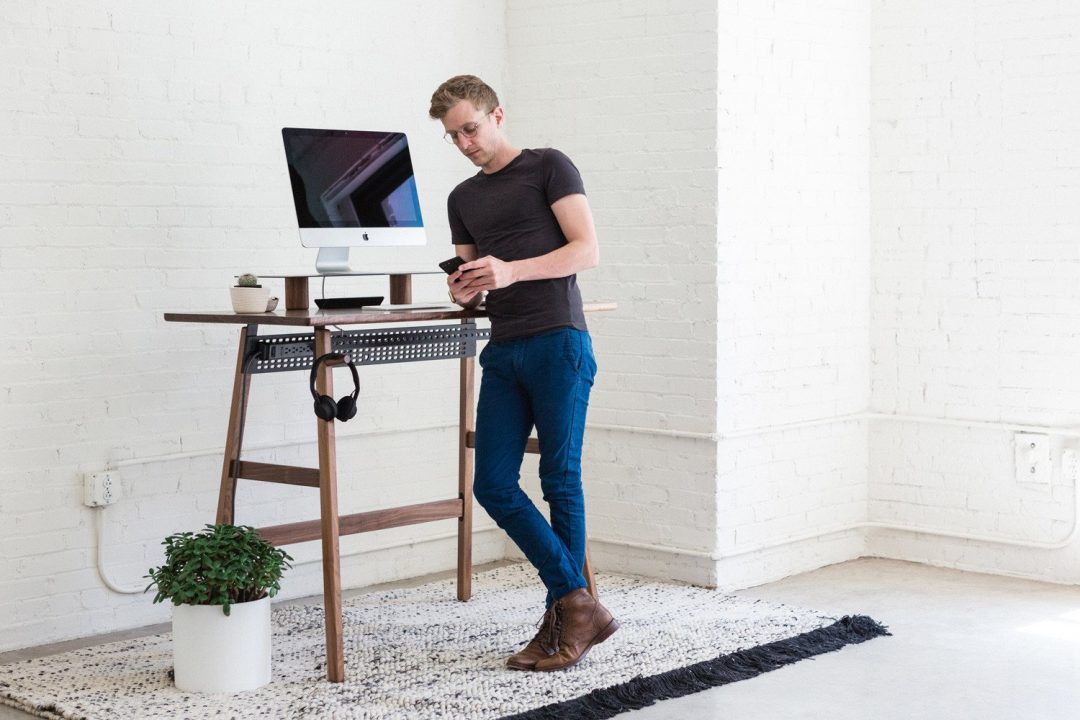Vietnam is the next Asian country that we’re planning to visit here at Coolector HQ and not least because of some of the stunning contemporary architecture that has emerged in the country over the last few years alone. The latest piece of design to have caught our eye is the Thang House from Vo Trong Nghia Architects which is located in the city of Danang and has some amazing, modern design features that really set it apart from the other houses in the area.
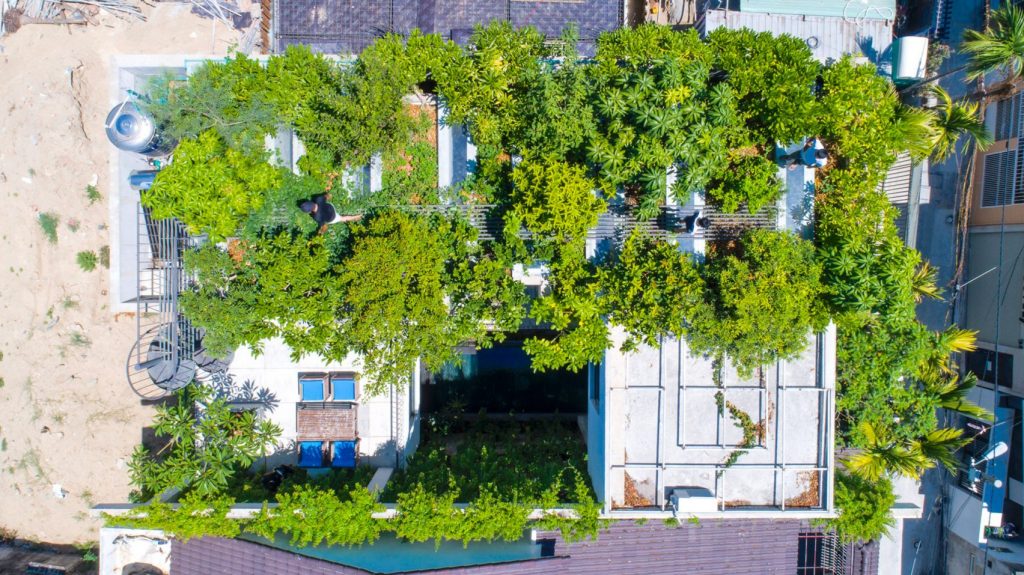
The Thang House from Vo Trong Nghia Architects has one feature in particular which makes it stand out and that is the fact that recycled water from a ground-floor fish pond is used to nourish fruit trees on the roof – a fact that gives this stunning residential property a real verdant look and feel. Formed from brick and stone boxes which have been placed around a green courtyard, Thang House is the latest in the architect’s House for Trees series and we can’t wait to see what’s next given how visually arresting this breathtaking piece of architecture is.
One With Nature
There is a clear synergy with nature running through Thang House and the architects designed these homes to bring nature into dense urban environments that are commonplace throughout the city of Danang in Vietnam. Thang House pledges to contribute bring a more nature oriented feel to the urban landscape and the enhancing of the habitat by providing sustainable and environmentally friendly architecture that looks great and does good.
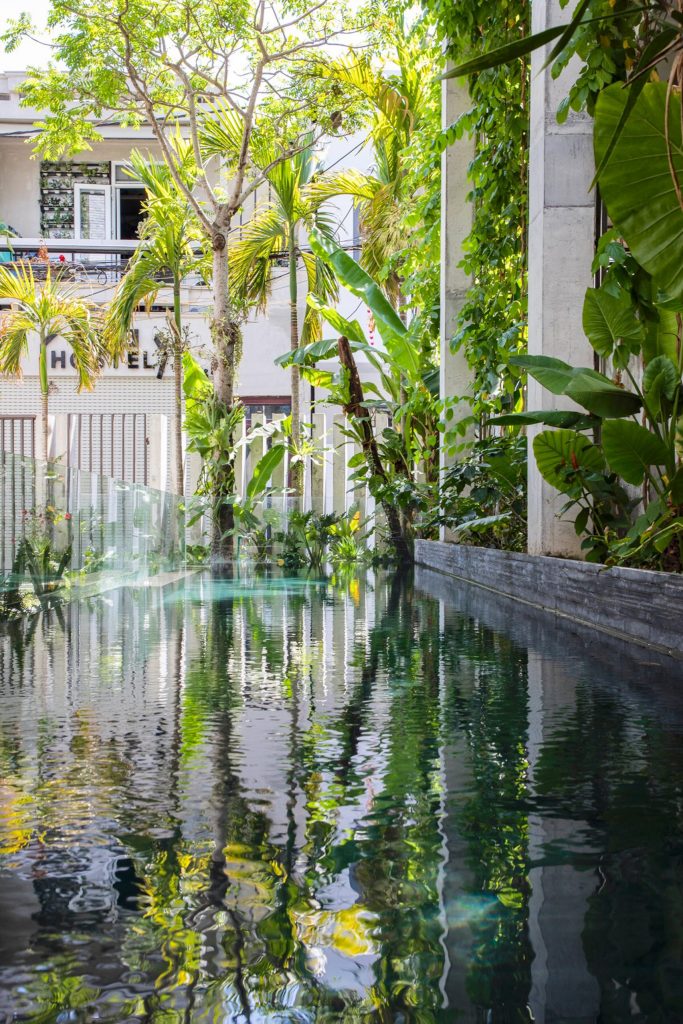
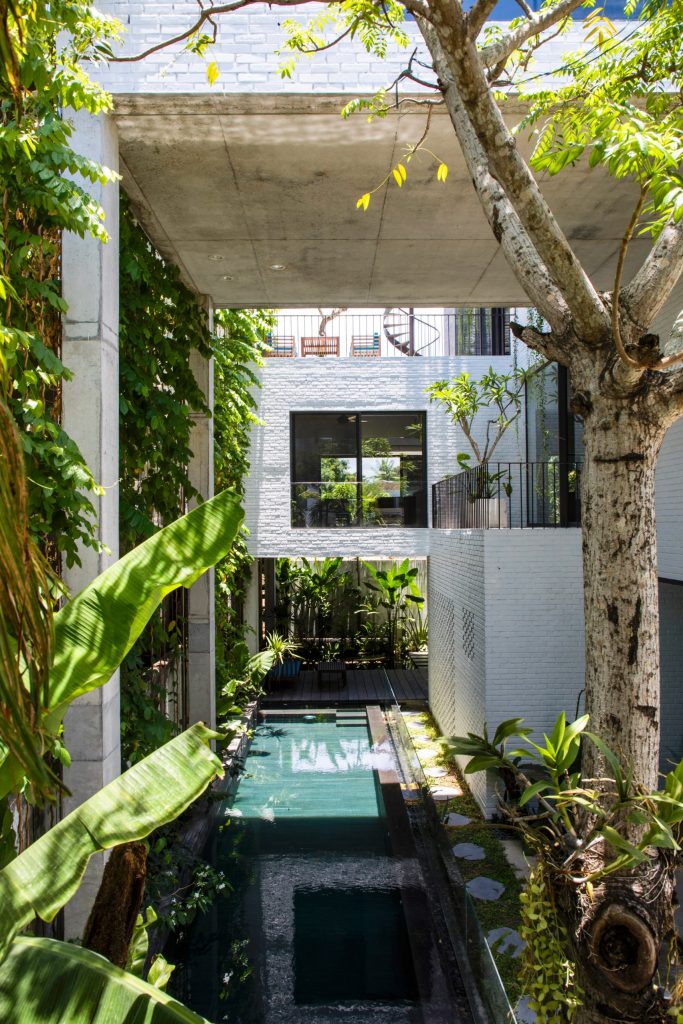
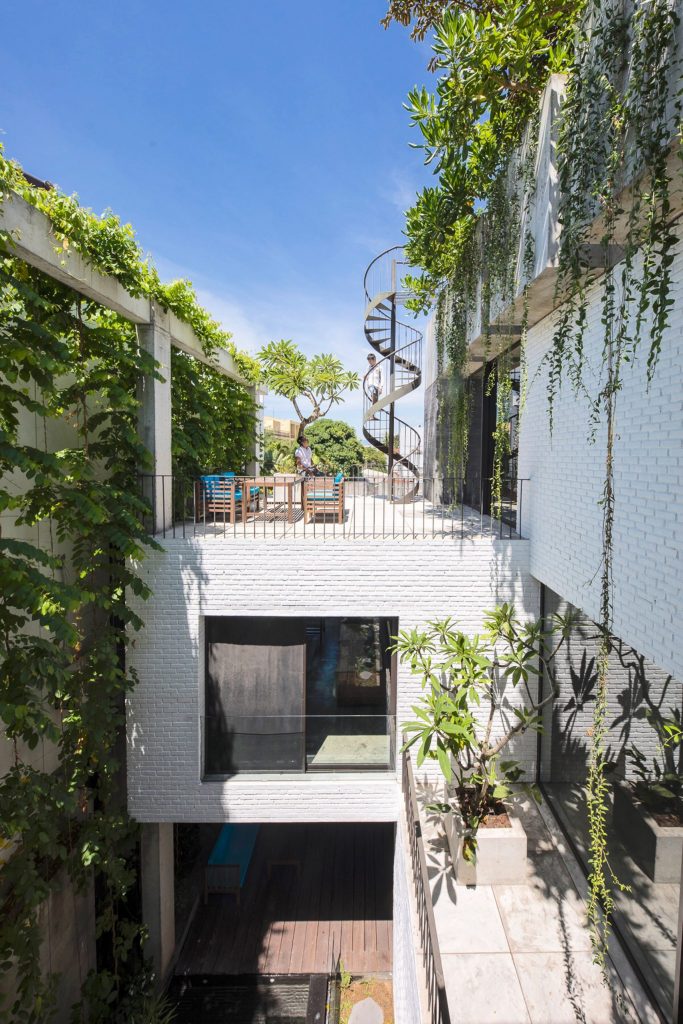
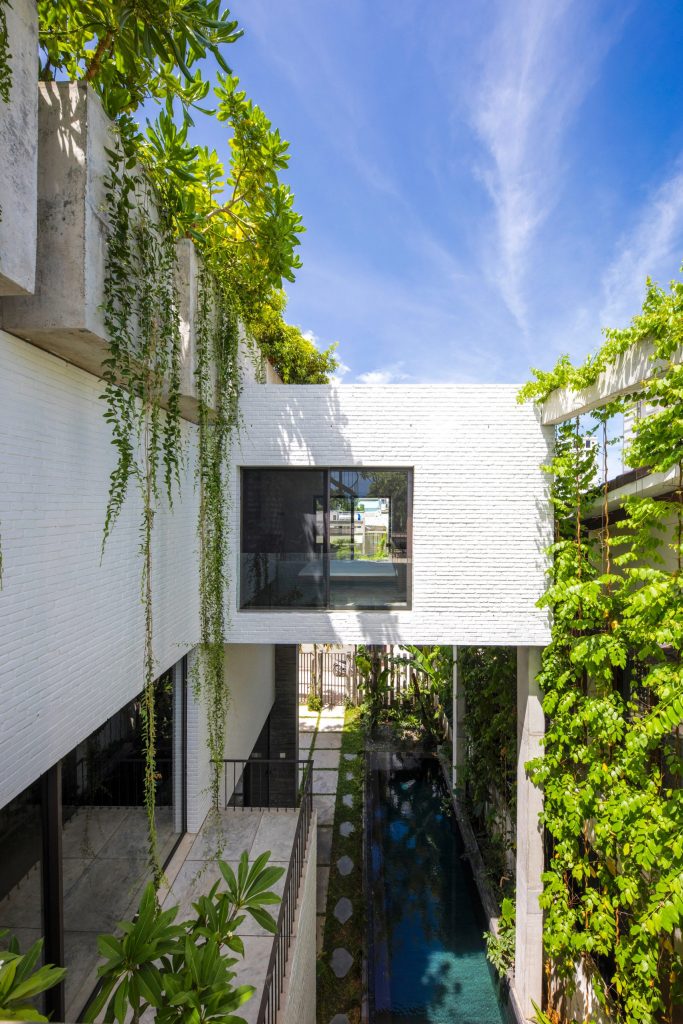
In order to be to be self-sufficient, solar panels provide energy for Thang House while an automatic water recycling system delivers water between the fish pond and the planted areas on the roof of the property. Cleverly designed throughout, the house is two parallel strips on a small urban plot, with one containing the living spaces of the home and the other being a garden which is enclosed by a high, planted wall.
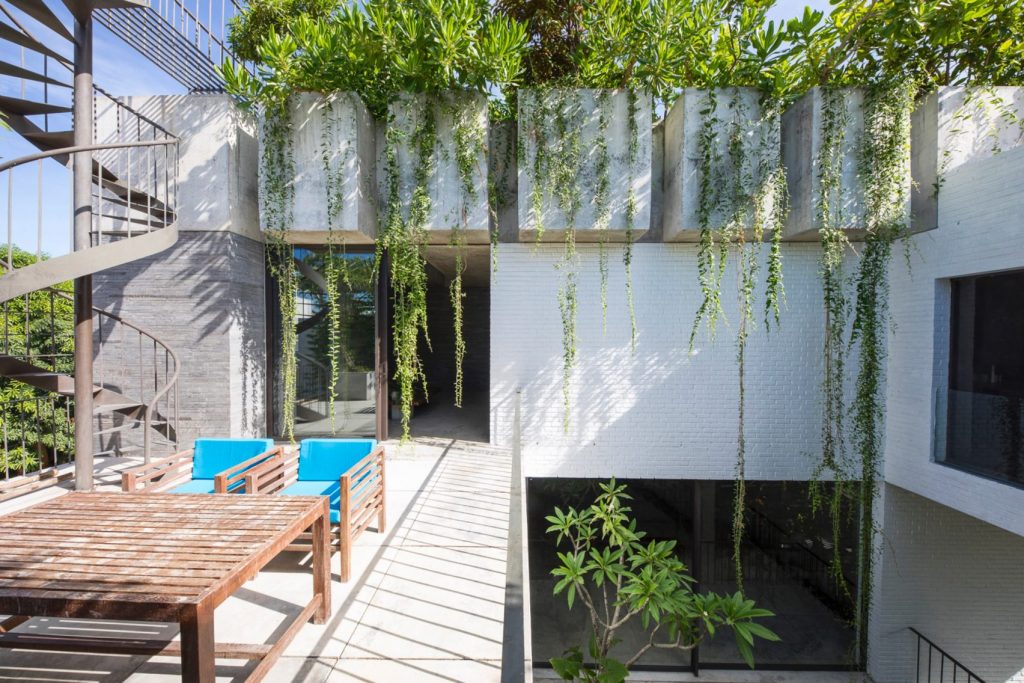
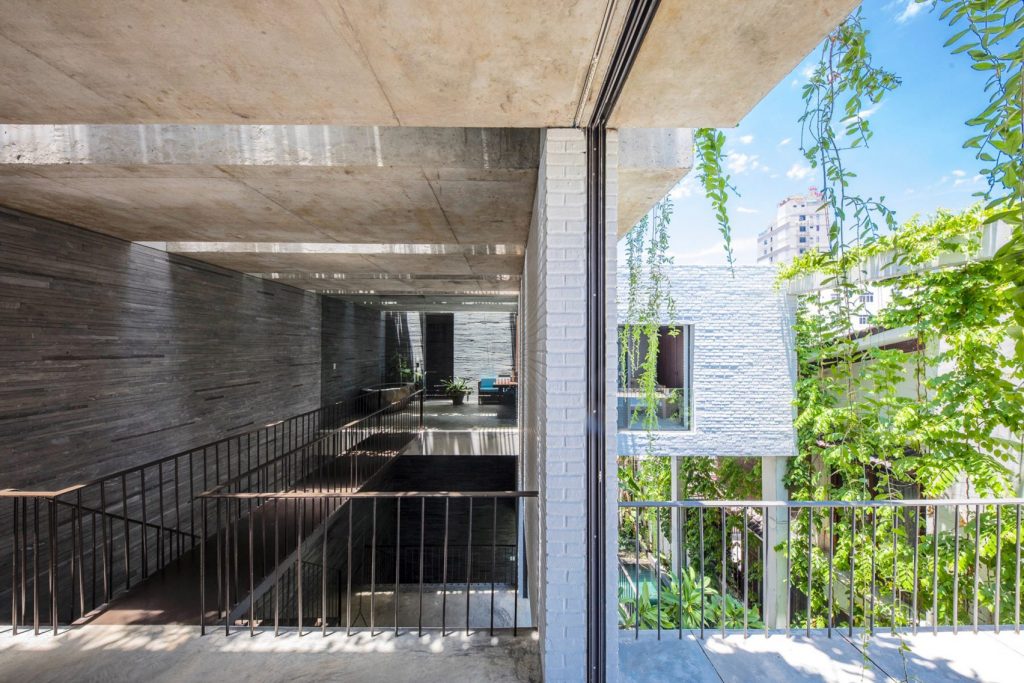
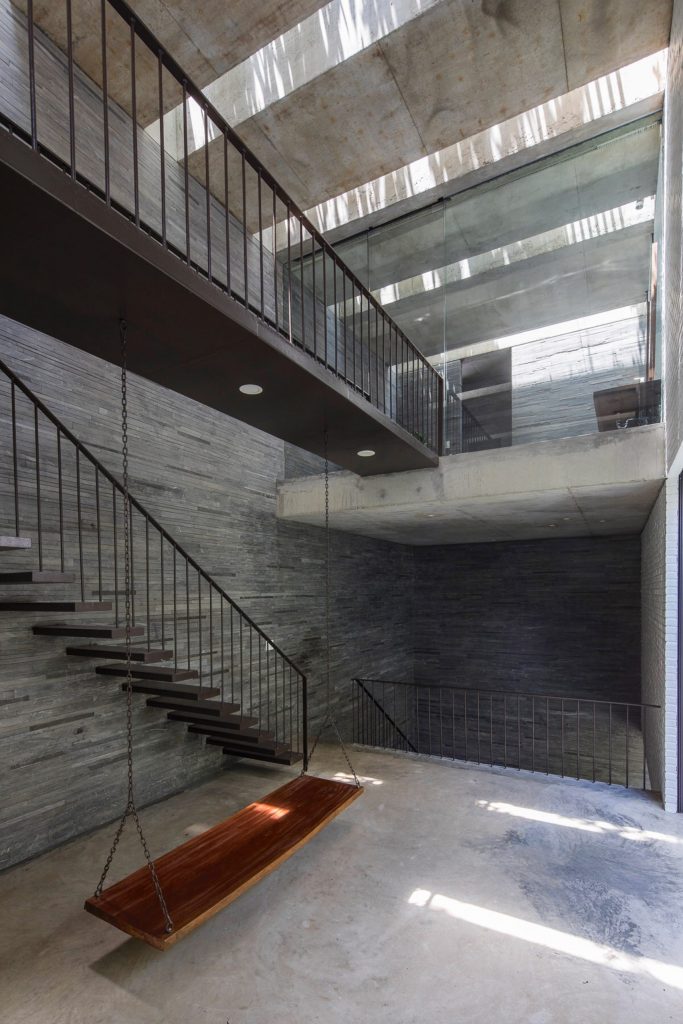
It is the planted areas of Thang House which immediately draw the eye and this includes a green wall which effortlessly weaves its way upwards to the roof garden and consists of nine planted boxes. The green area lost due to construction work was compensated by a wonderful fruit garden on the rooftop that gets sunlight and provides shelter for the building and gives the owners a sustainable means of growing their own fruits and vegetables.
Making The Most of the Climate
Needless to say, Vietnam has a fairly tropical climate and Thang House has been designed to capitalise on this fact. Openings and balconies in the living spaces of the home face out onto the site’s green areas and its small fish pond. These areas of outdoor space are for designed to bring in natural light, fresh air and the aroma of grass and flowers into every single corner of the house.
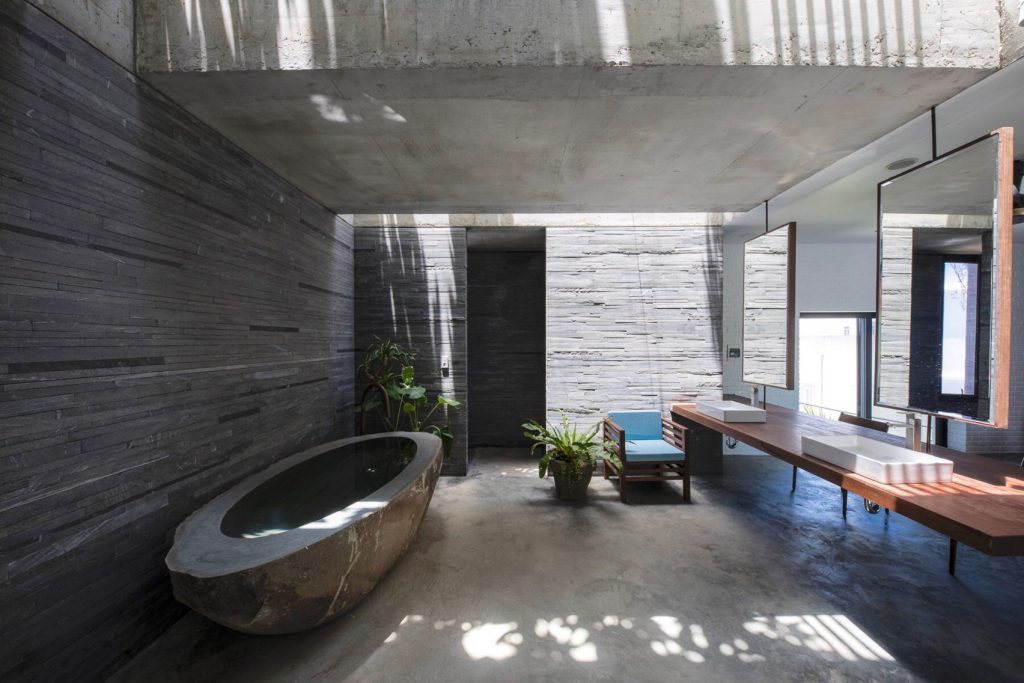
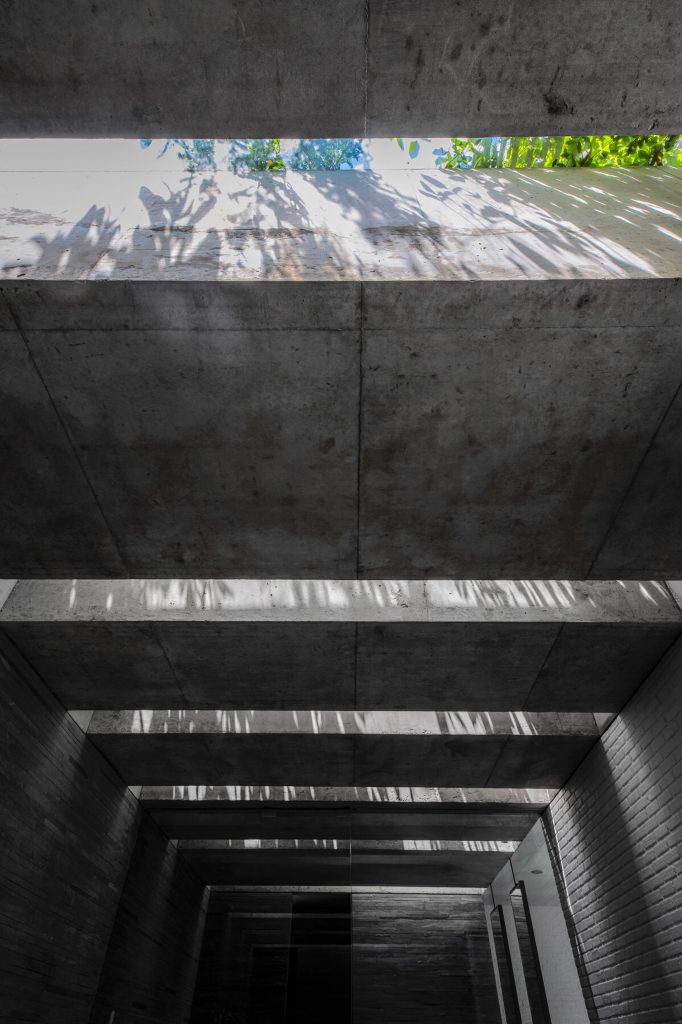
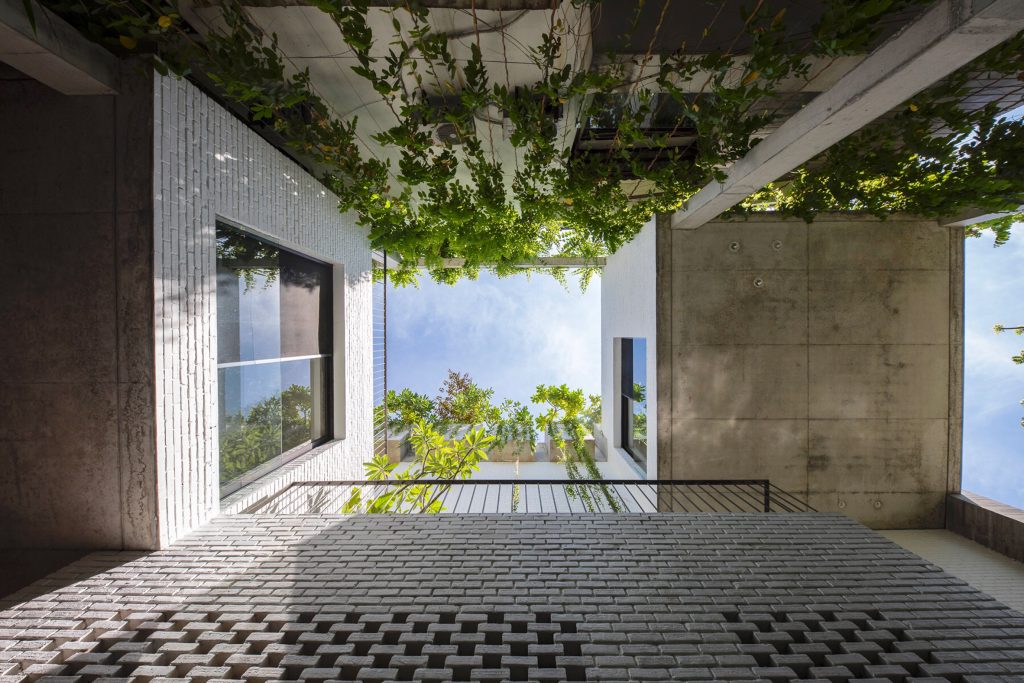
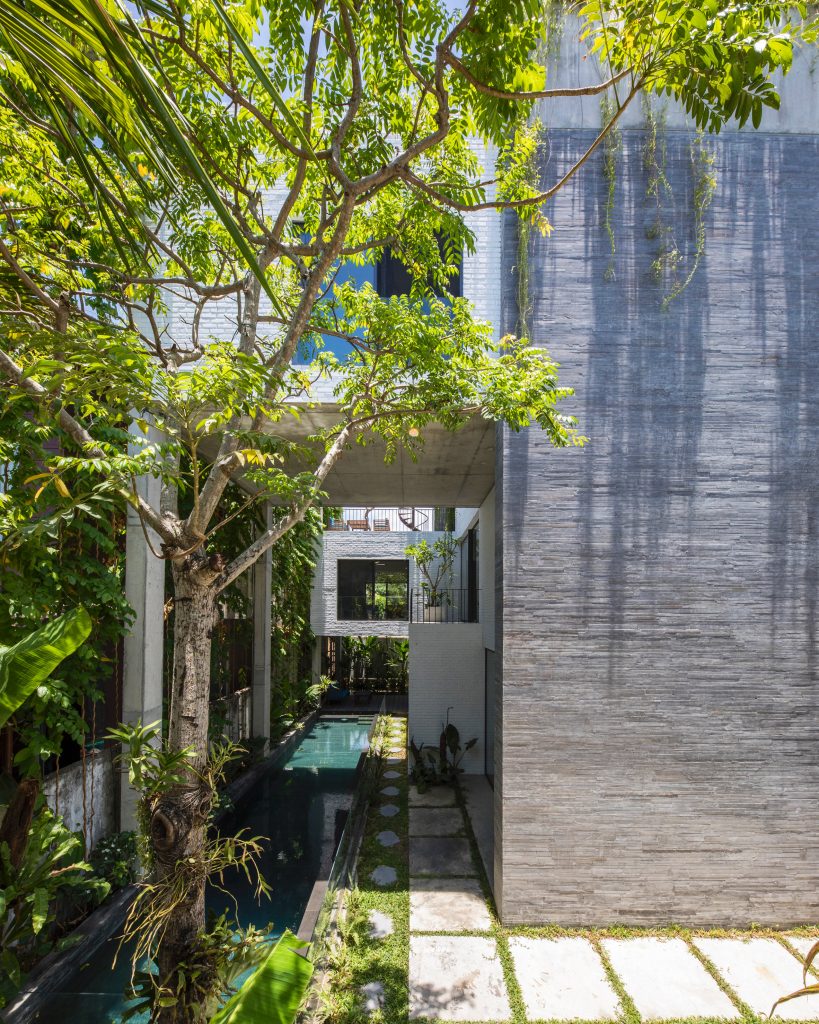
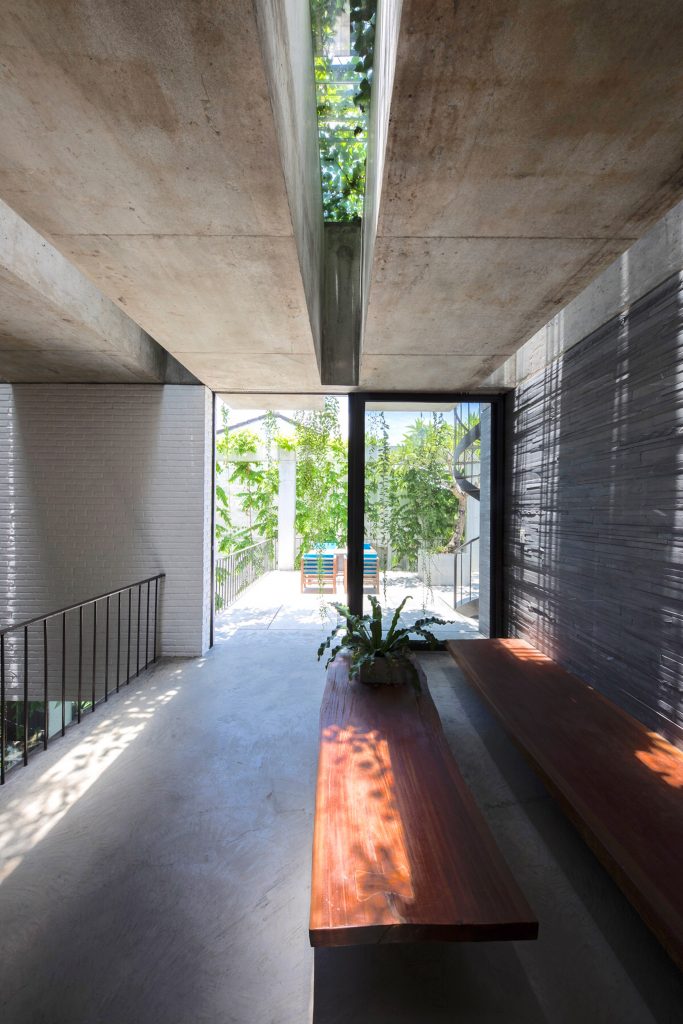
Four boxes house the living spaces of Thang House – one large volume with three smaller projecting units that house the bedrooms. These are raised over the garden below on thin concrete columns. The windows of the home provide views between rooms and out to the garden itself, and vast sliding doors let interior spaces spill out onto the balconies. With circulation routes that pass through this mix of interior and exterior spaces, different elements of the home have been given an array of material finishes that welcome you in and make it the perfect spot for relaxing.
- All the Best Winter Menswear Essentials from Whalebone - November 21, 2024
- Bexar Goods Co Texas Flask: A Timeless Companion for the Modern Adventurer - November 21, 2024
- Devium USA Apparel - November 21, 2024



