Retiring to a sunny, tropical climate is likely a goal for most of us and when thinking of the sort of property we’d like to retire to here at Coolector HQ, it would undoubtedly be something like the Sun House from SAV Architecture. Located in Sateri Nagar Colony of Goa, India, this stunning piece of contemporary design is luxurious and welcoming in equal measure and is chock full of delightful design features that help set it apart from the competition.
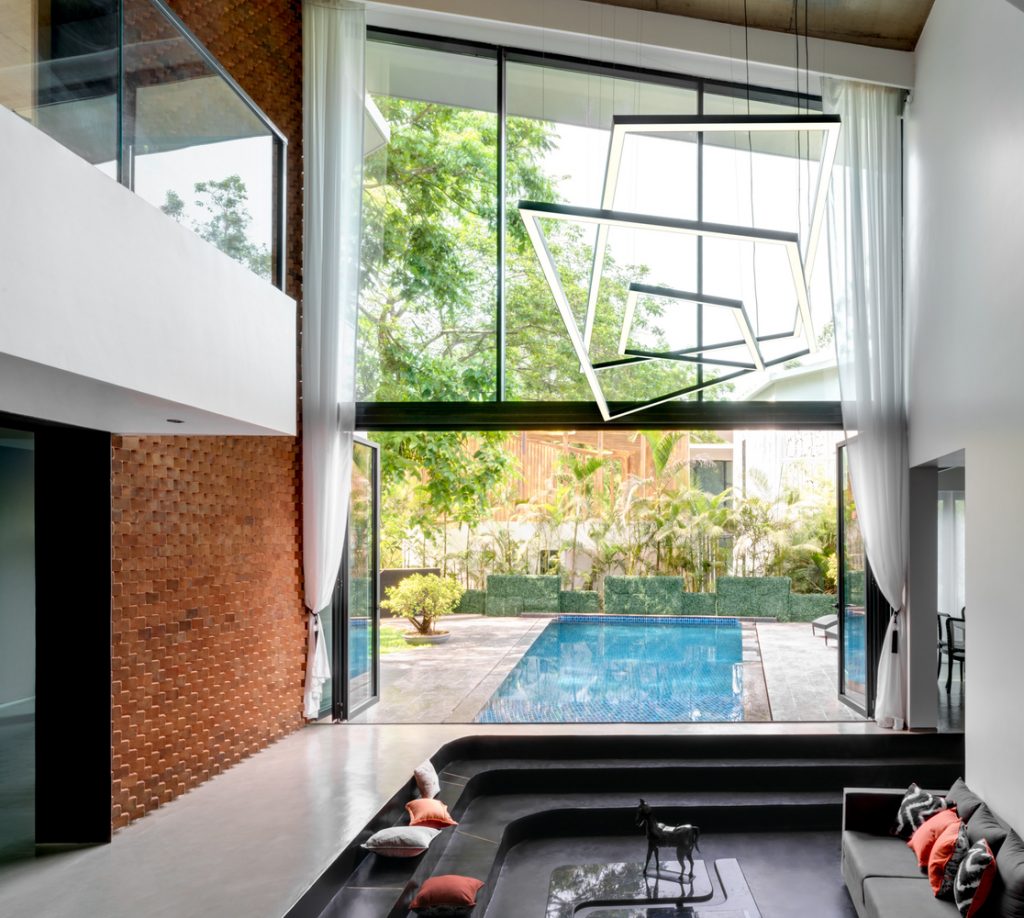
The beauty of Sun House from SAV Architecture comes from its clever use of space and the fact it really makes the most of the plot of land on which it is situated. It offers 500m2 of living space which is pretty abundant we’re sure you’ll agree and the house really does effortlessly flow with the landscape that surrounds it. Located in the tropical and sea side state of Goa, in West India, the Sun House takes its design inspiration from the fiery nature of sun and the architects have created the house with local red laterite stone exterior walls, large sunscreens as well its double height brick inner entrance and living spaces to give it this sort of vibrant aesthetic.
Sunny Disposition
Heavily influenced by the landscape that surrounds it, the Sun House from SAV Architecture really is a sight to behold and a truly compelling piece of modern design. It has an emphasis on bold sweeping strokes, fluid lines and large overhangs which aim to reflect the interior spaces of the home. Working within a tight site which is not usual for holiday homes and with not many views to speak of, the architects focused on delivering an inward looking house which draws the elements of nature towards itself.

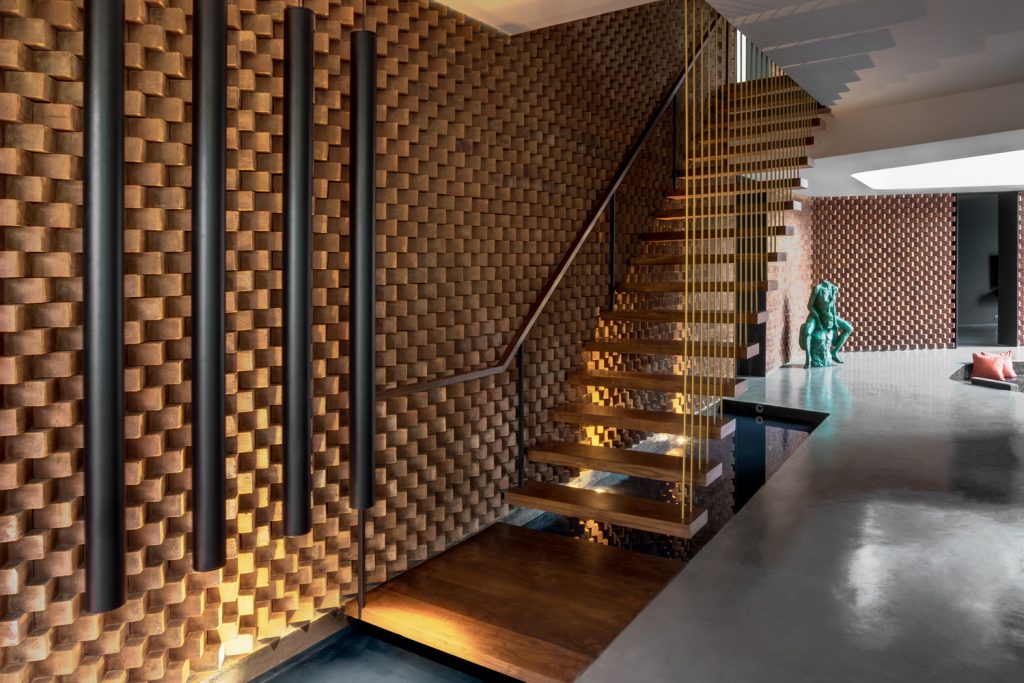
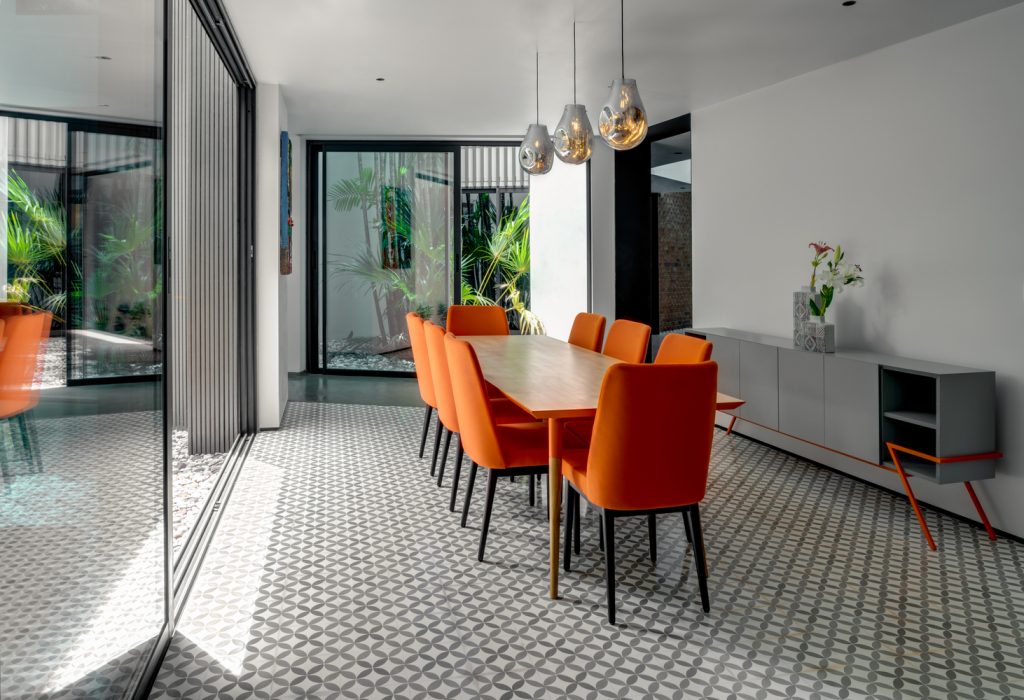


The Sun House from SAV Architecture is a fine example of the sort of contemporary properties that are increasingly to be found in Goa and one of the most visually impressive we’ve encountered here at Coolector HQ. The exposed brick wall of Sun House form the central spine of the home and change its course as it moves to the double height living space – something that provides a dynamic and sweeping effect.
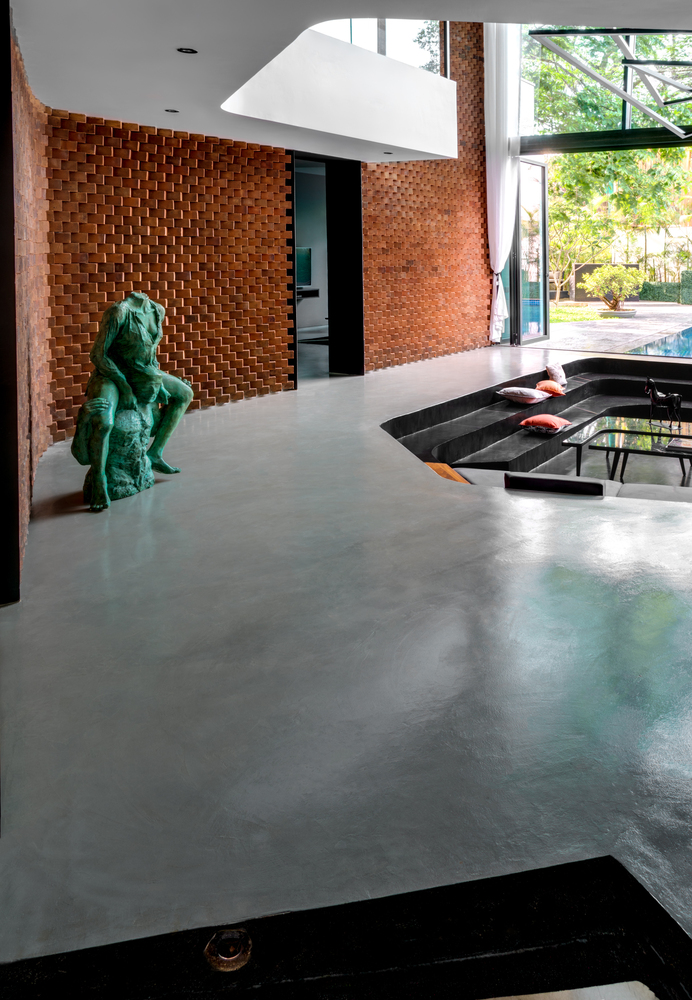
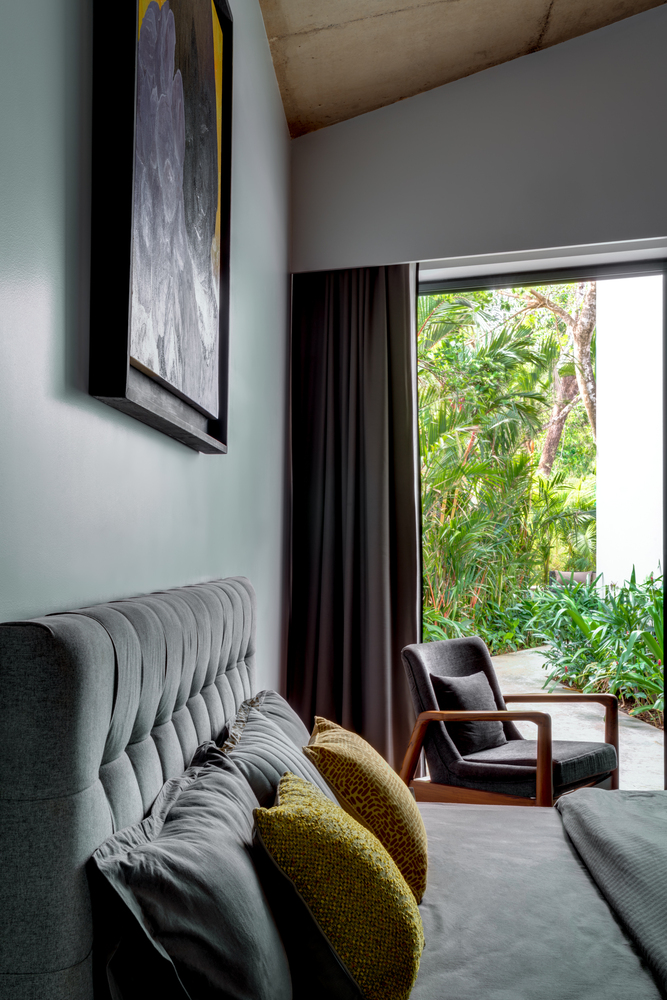
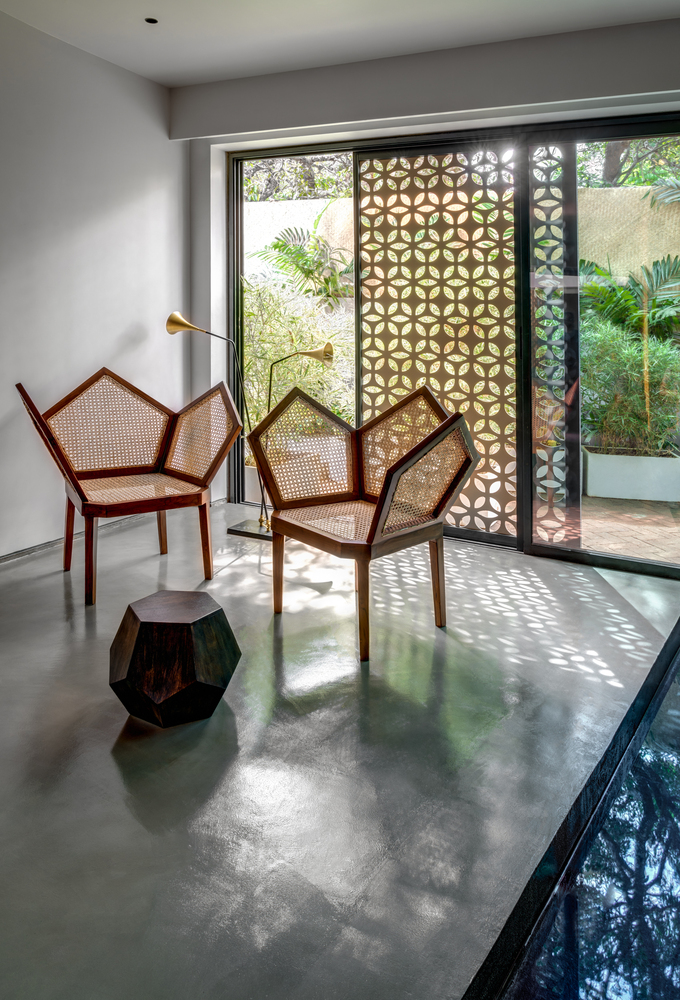
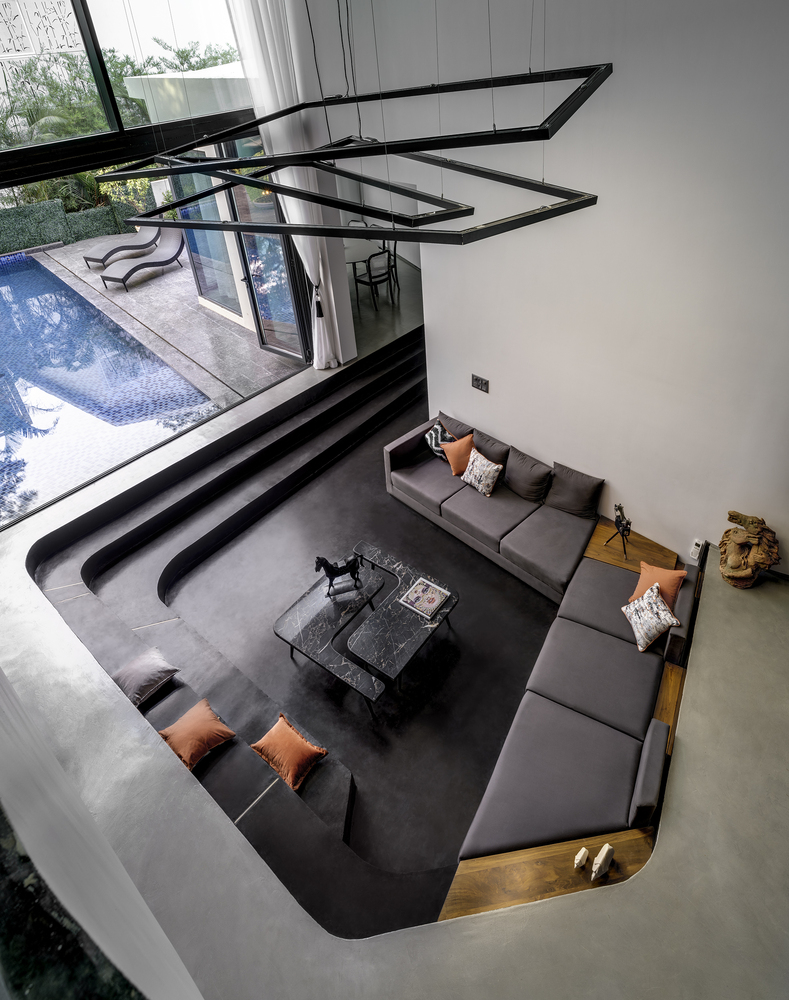
The curved living space is a sunken one which has been designed to be in line with the level of the swimming pool outside and creates a poetic visual bridge with ‘water’ with its amphitheater like seating arrangement. On the first level the stairs end with an open plan mezzanine space that looks onto the double height sunken living . The eye-catching lights were designed by the architects specific to this property and were inspired from the architectural lines of the home.
Local Design Inspiration
Sun House boasts Goan-Portuguese inspired traditional cement tiled flooring, local granite counters, with a high spec contemporary kitchen and bold, refreshing furniture in the open plan dining and kitchen which is designed to be a fun and light space that blends a local and international feel in one. Positioned around an internal courtyard on both sides, the kitchen and dining areas receive a lot of light, natural ventilation and a constant connection to the outdoors.
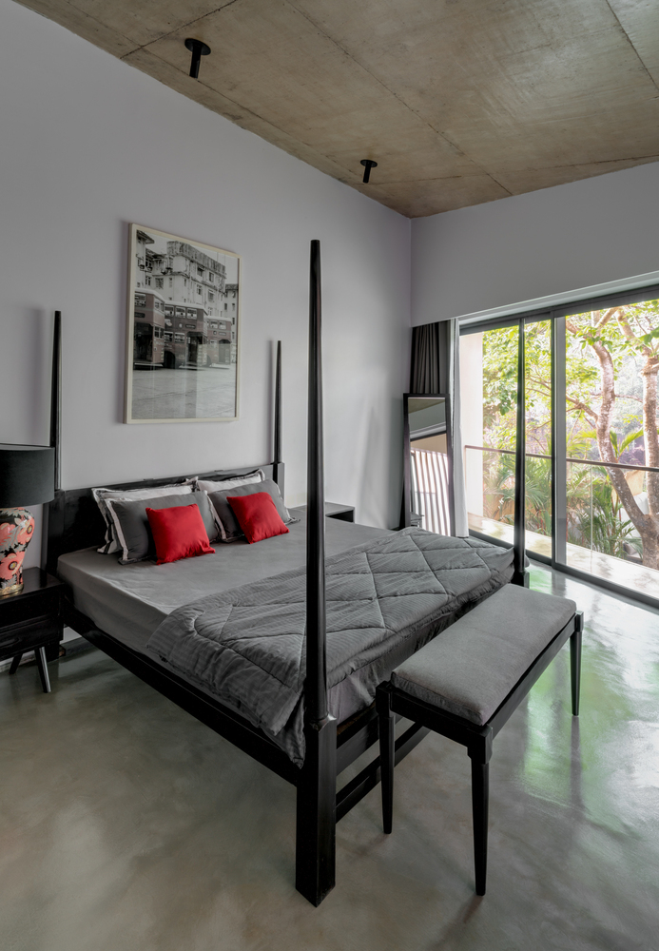
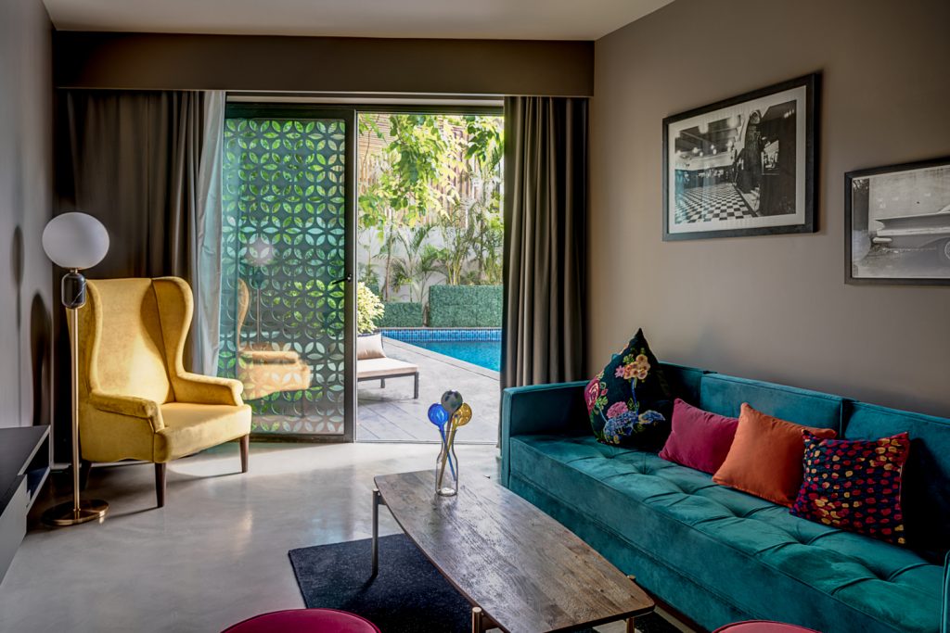
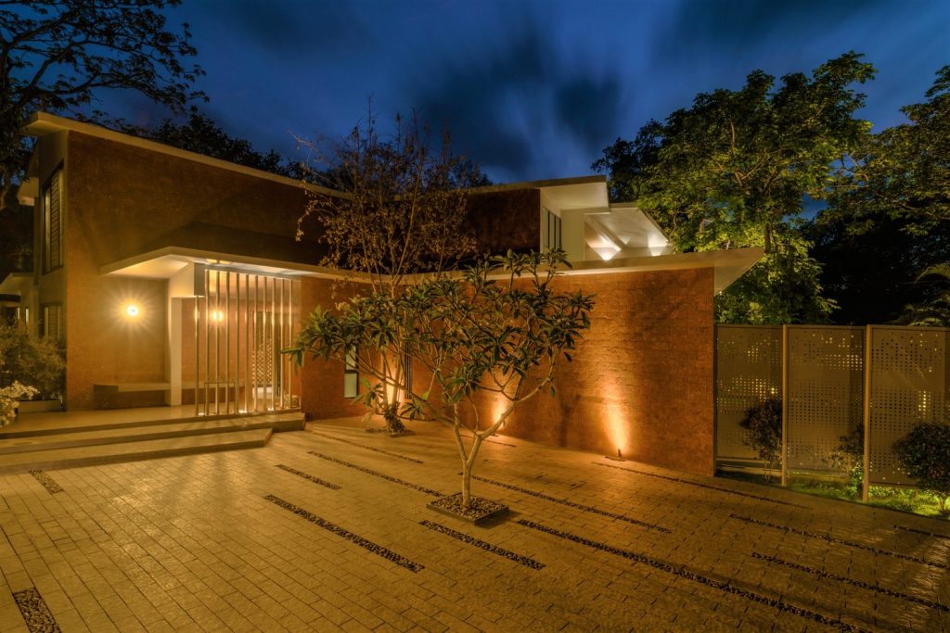
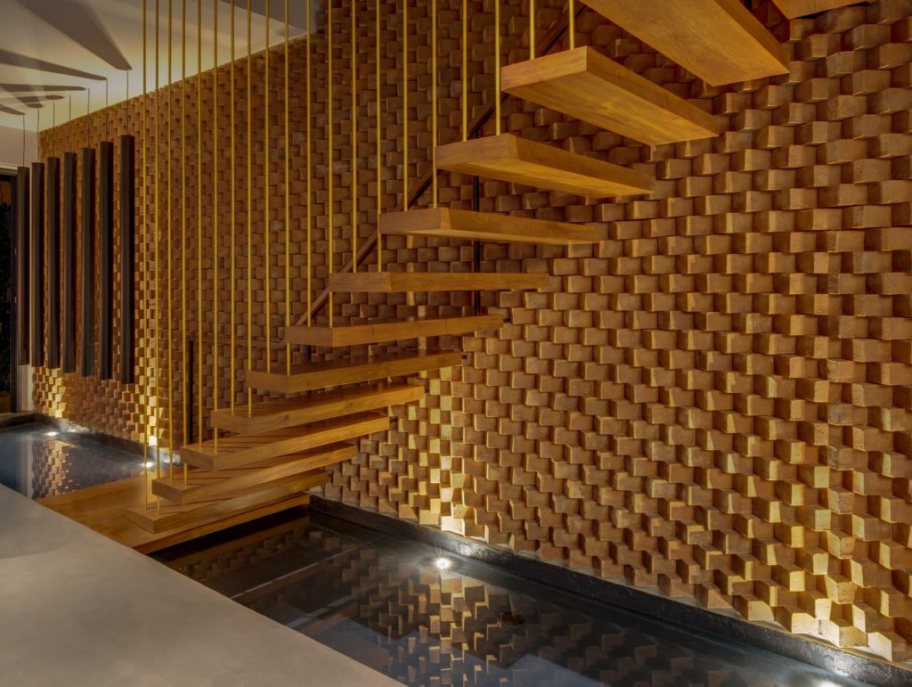
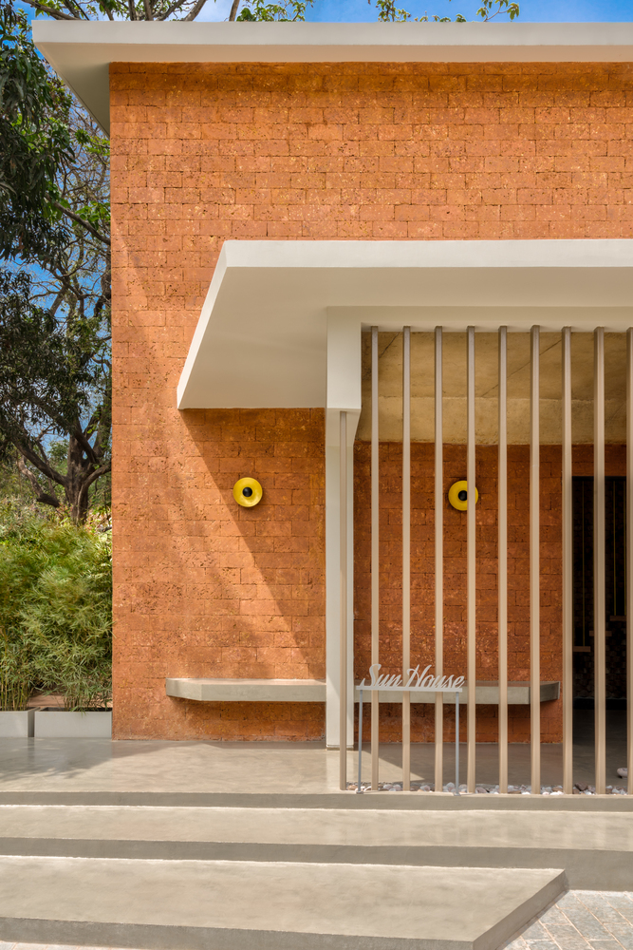
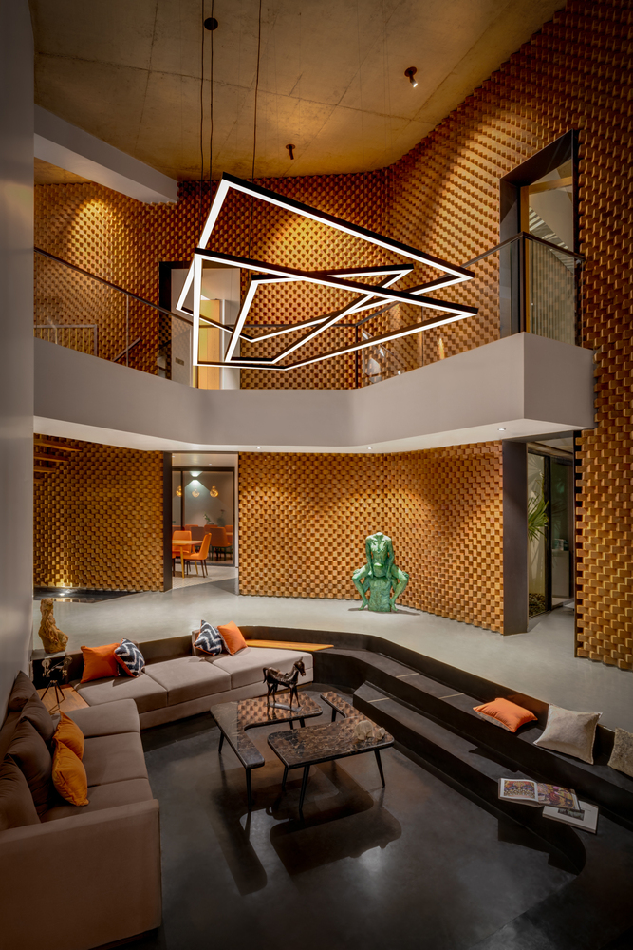
It has a super cool bar and poker room surrounding the pool side which offers a mix of chic interiors with crafted furniture with a strong connection to the tropical plants outside. The landscape around the pool although not that expansive, takes its inspiration from the dramatic lines of the house, creating spaces that flow in and out seamlessly lending a dynamic and picturesque quality to the space.
- Silent Sanctuary: The Heimplanet Cave XL Tent in Neo Black – Embracing Stillness in the Wild - April 4, 2025
- Sculpted Speed: The ASICS x BANDIT NOVABLAST 5 Capsule Collection – Where Art Meets the Urban Run - April 4, 2025
- Electrified Icon: The ICON 4×4 EV Bronco – For When Your Nostalgia Needs a Jolt - April 4, 2025




