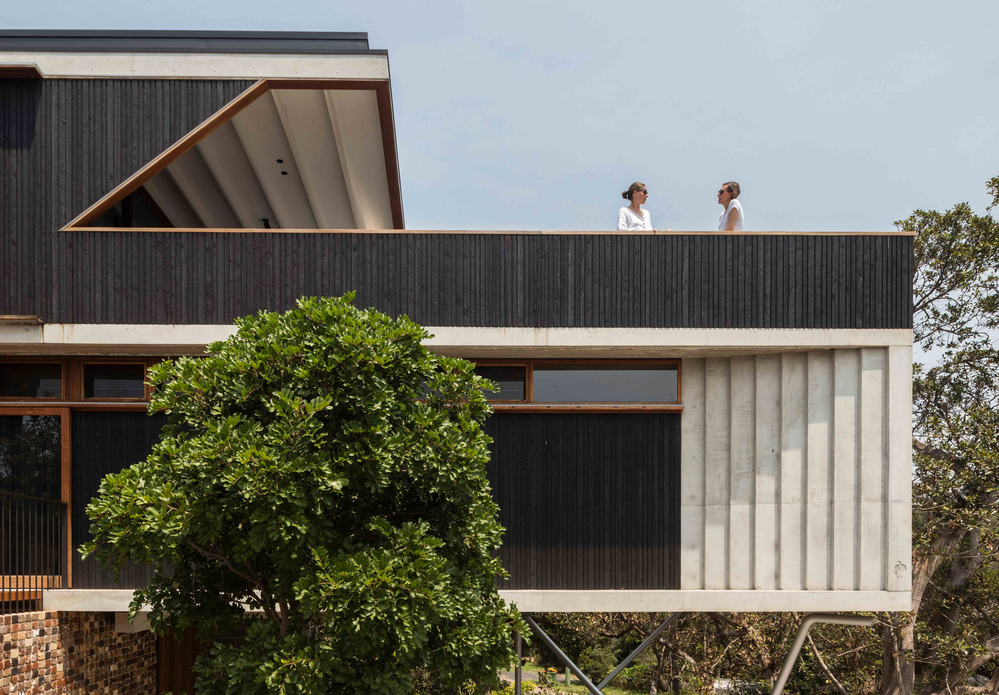Surf vibes abound with the brilliant looking Breezeway House from David Boyle Architect. Located in MacMasters Beach in Australia, this spectacular piece of modern architecture has 231m² of functional living space and boasts many design flourishes that help to set it apart from the competition. With this majestic looking home, refuge and prospect can be seen in the garden between the pine trees and the figs. It delivers a joyous and engaging destination for escapes by the beach, where shelter, shade and connection to the landscape are the name of the game.
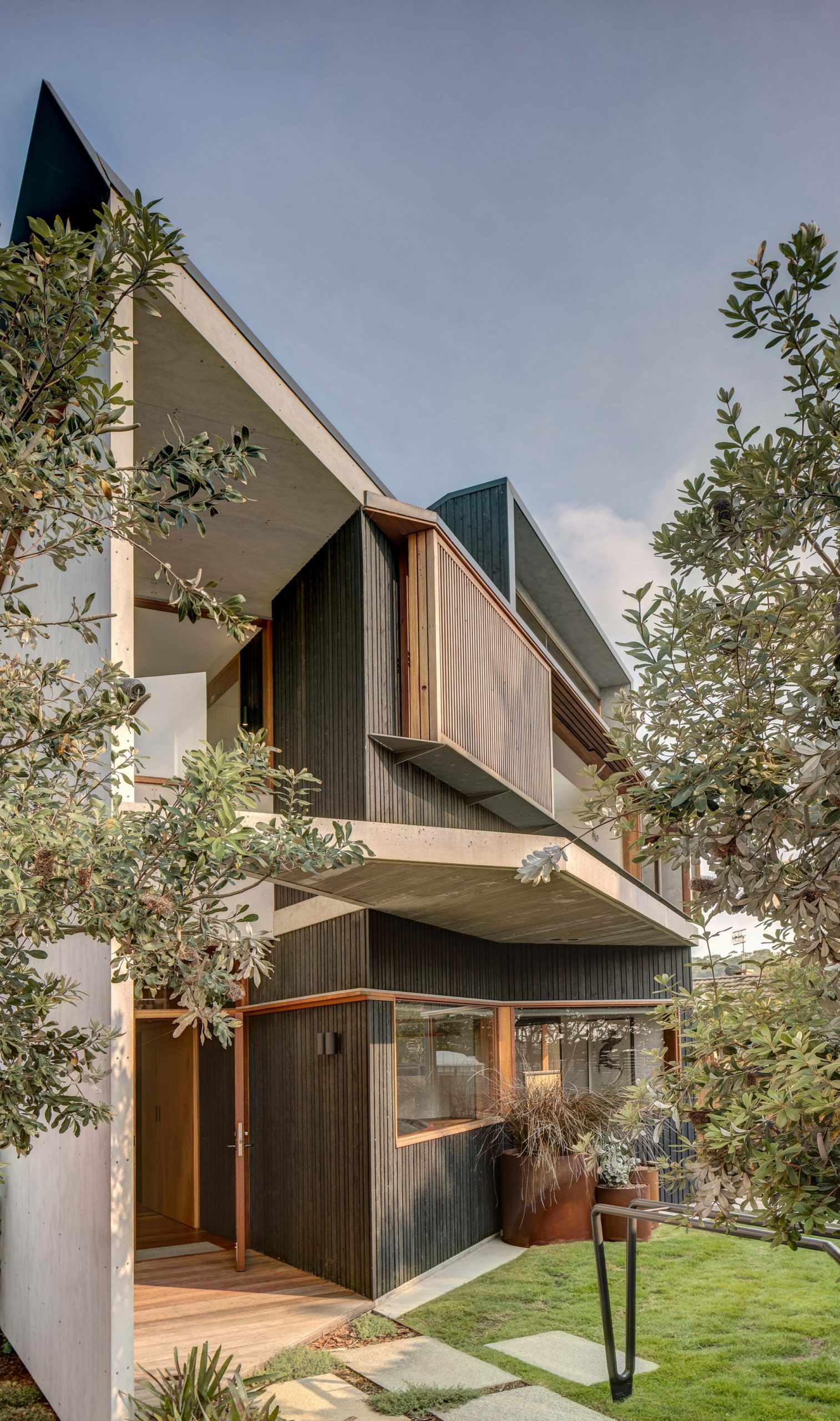
The expertly designed home is one of the most eye-catching we’ve seen in a while and Breezeway House is positioned on a complicated subdivided block with trapezoidal boundaries, cross easements and significant cross-fall. The linear building form is stretched across the southern boundary and allows for a series of gardens to buffer neighbouring buildings as well as reduce the visibility of the house from the street.
Quality Materials Throughout
The materials used in Breezeway House are natural and durable, where the hand and craft of the maker is clear to see throughout the structure and detailing of the home. Consideration has been given to the experience of a beach house and has informed a poetic response to place making throughout the site. The rhythm of the structural grid delivers an impressive and pleasing logic to the spatial arrangement, along with an innovative twist in the upper level roof form which echoes the Headlands at either end of MacMasters Beach.
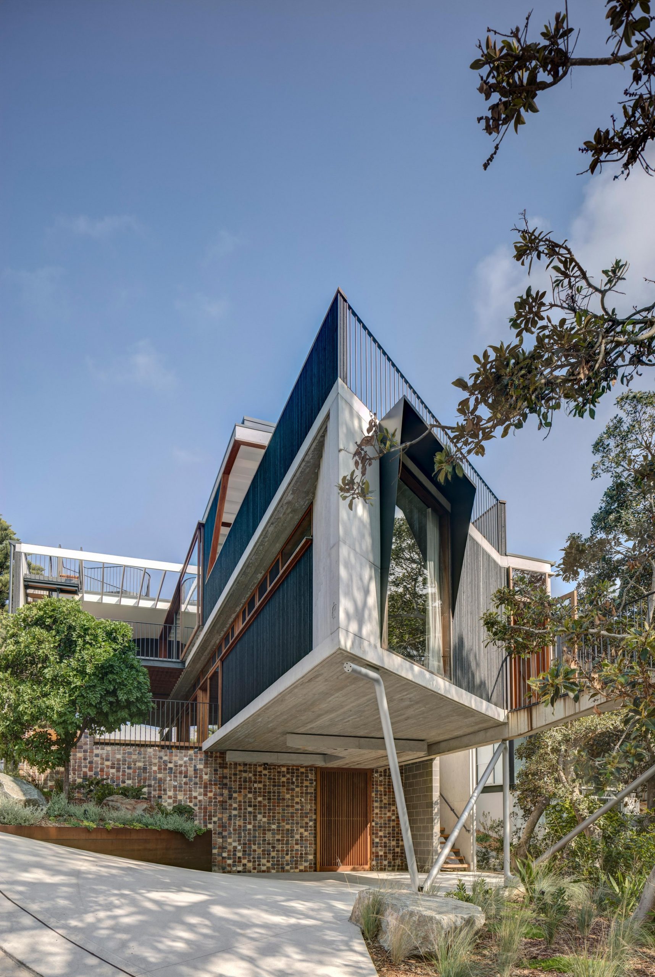
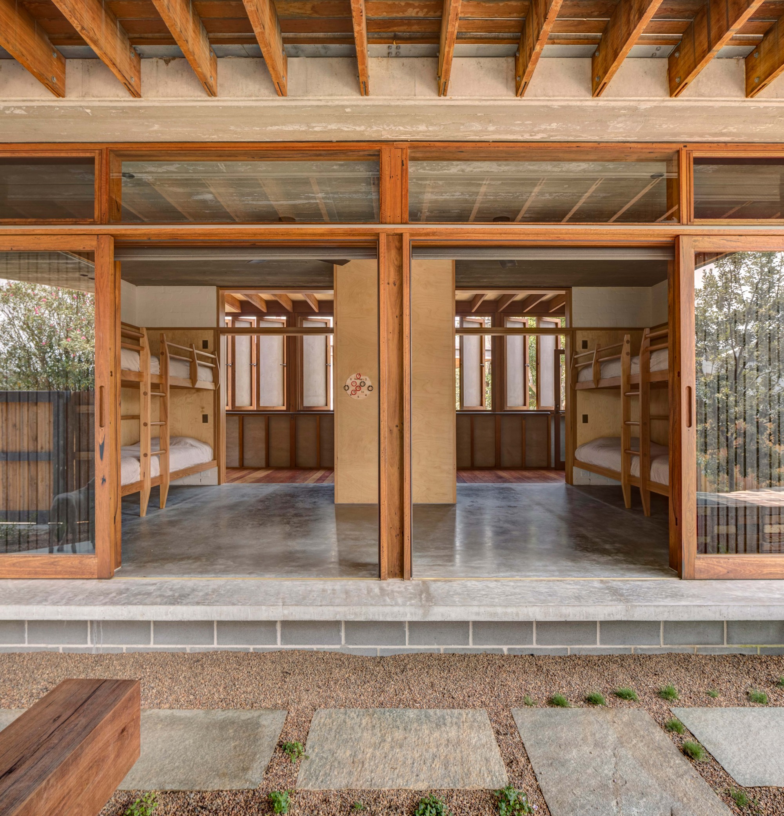
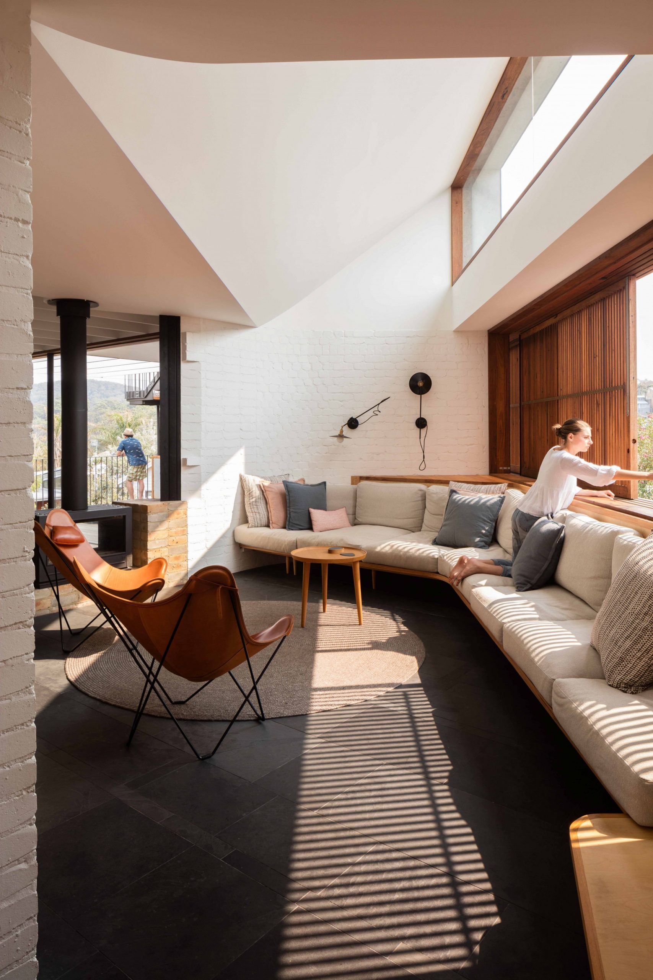
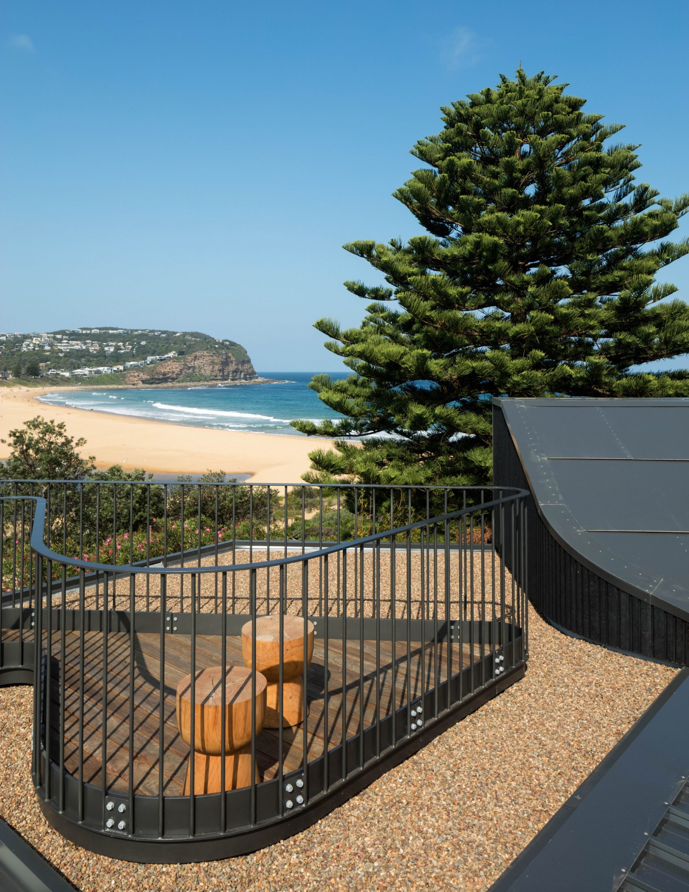
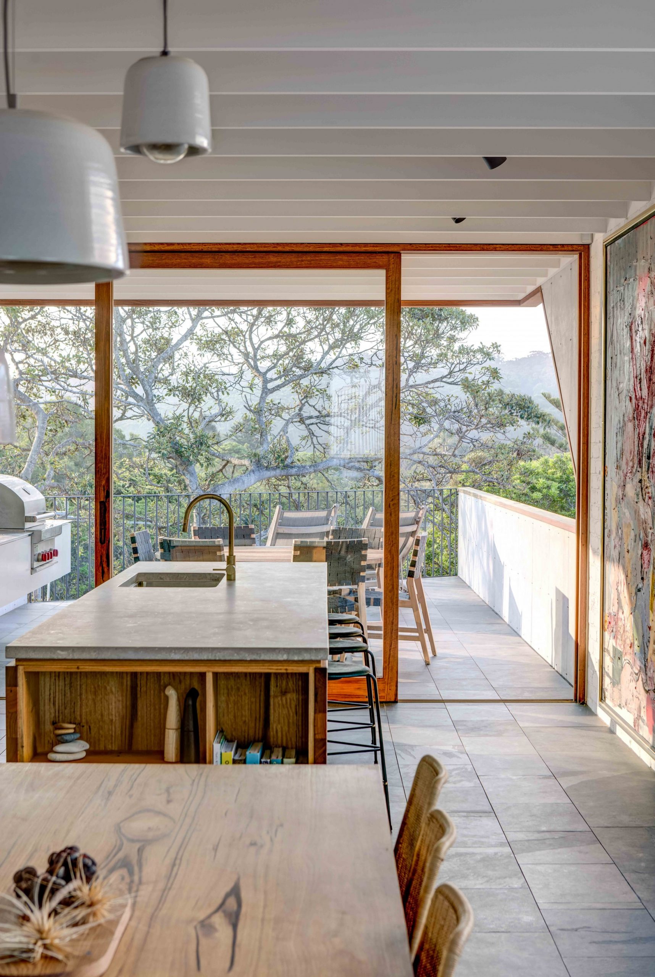
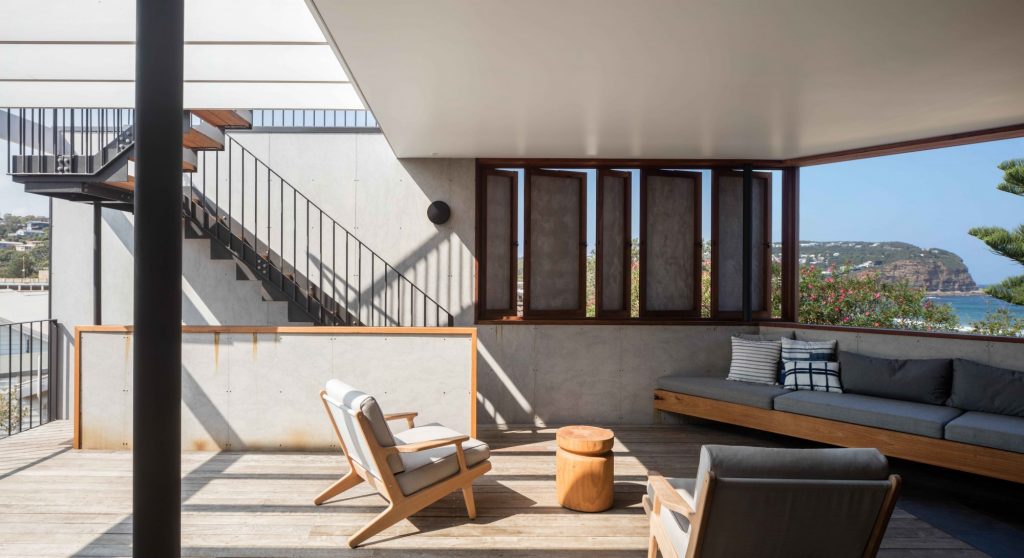
Steel posts can be found suspended from concrete slabs and are concealed, braced by infill brickwork, and clad externally and internally within the breezeway with striking, charred tongue and groove timber. On the inside of Breezeway House from David Boyle Architect, you’ll find a timber-lined breezeway that spans the full length of the property. It delivers a versatile, flexible space for the movement of air, people, and light.
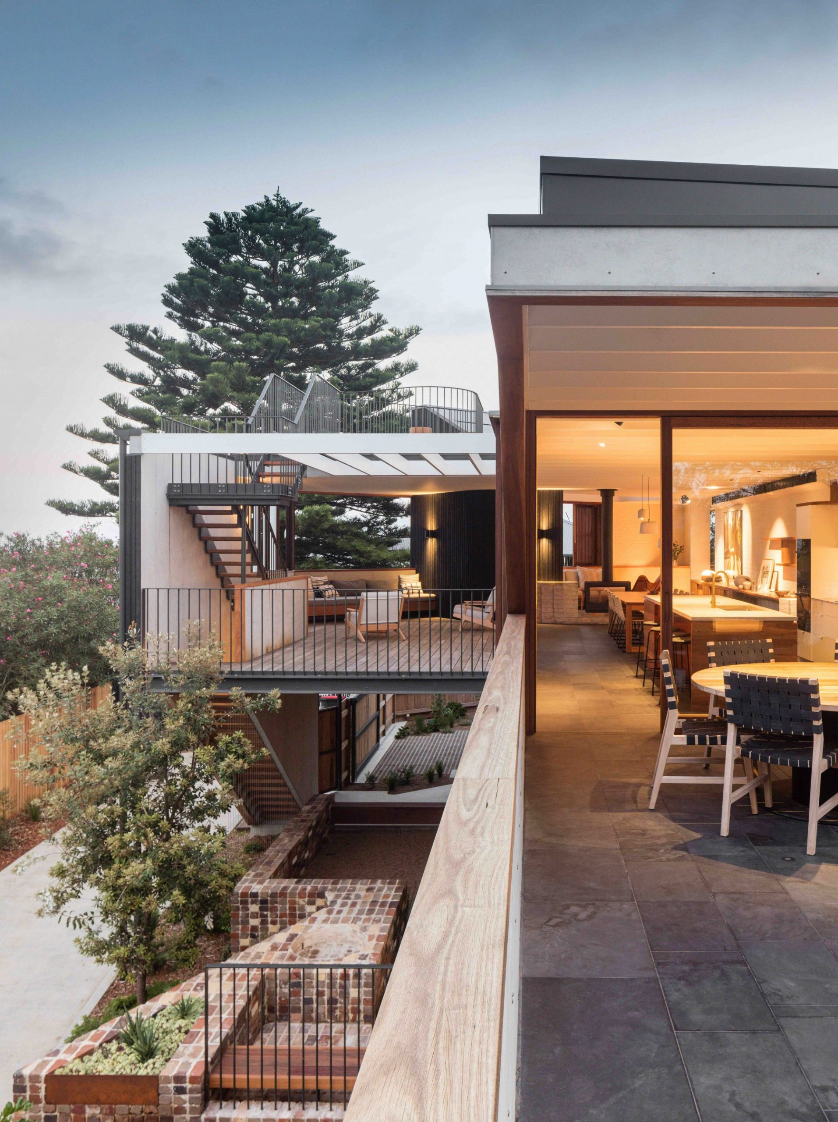
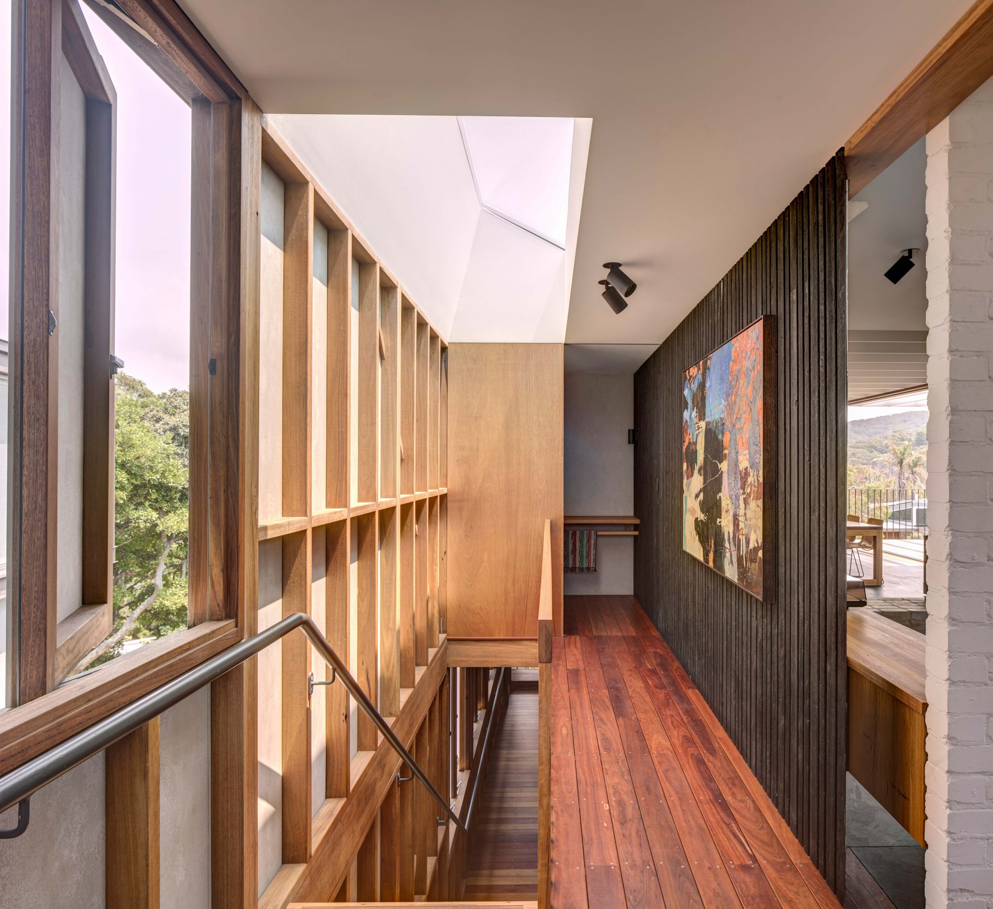
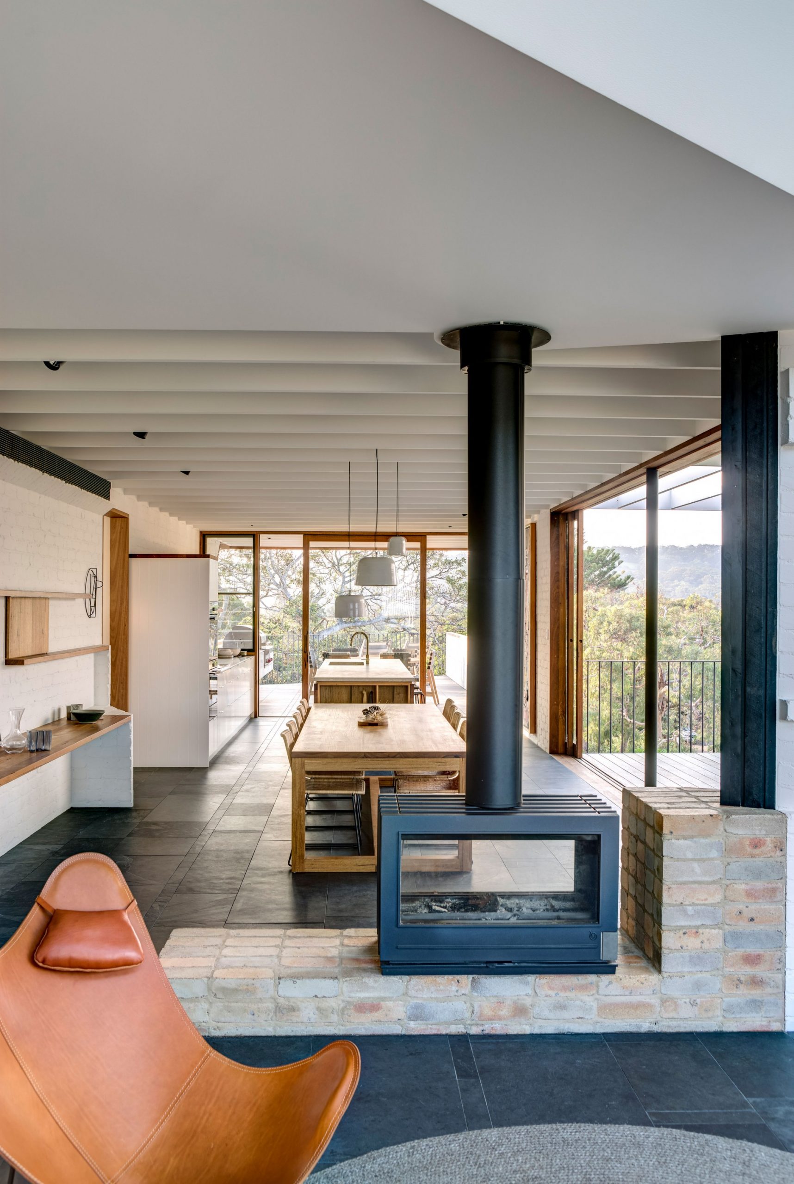
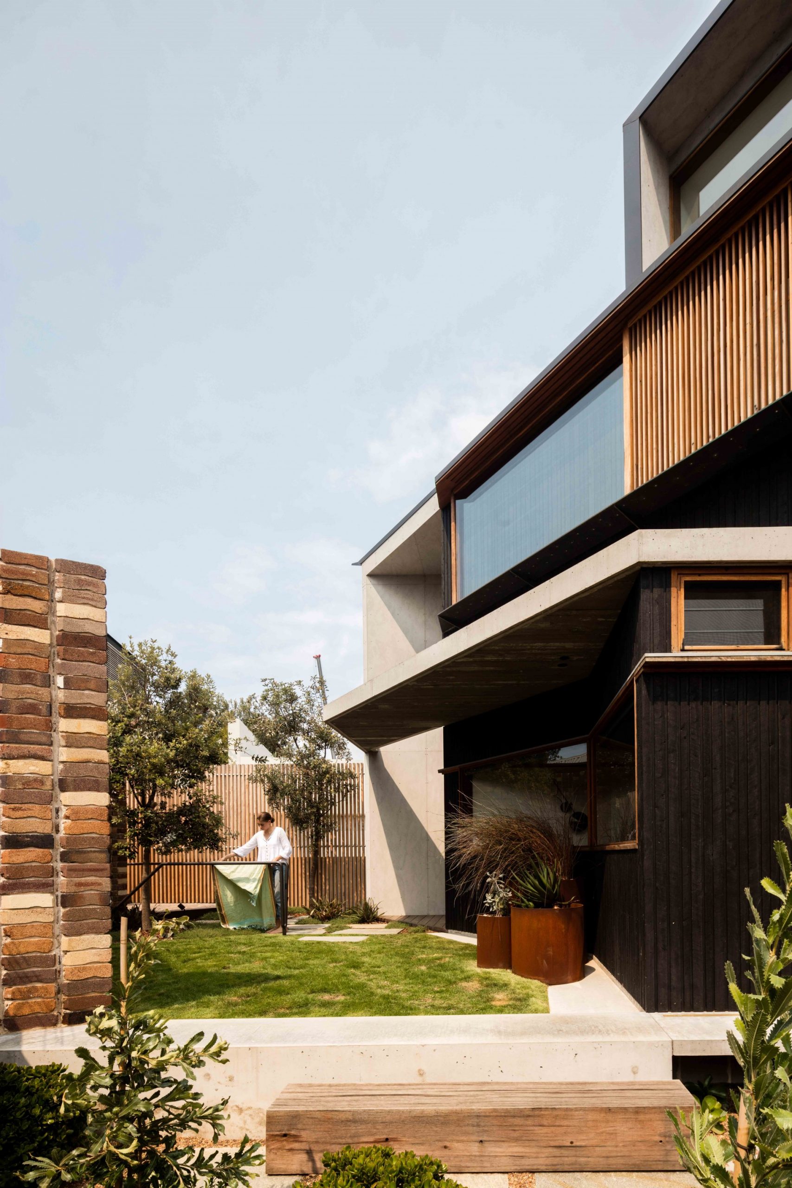
This carefully crafted timber spine of Breezeway House warmly welcomes occupants and ensures there is easy access to dynamic bedroom spaces that can open to each other as well as to a series of semi-enclosed garden rooms. Surface sliding doors, high level sliding panels and louvres are included to add to a spatial ambiguity between being interiors and exteriors of the home, which is reflected in its materiality. The breezeway continues through to a balcony amongst the canopy of the fig trees and is supported above the ground by an imposing, self-bracing bent steel post.
Impressive Interiors
The openings of Breezeway House are carefully positioned to screen existing and any future neighbours, capture breezes and frame the amazing views of the headland. Two master bedrooms, twin interconnected bunk rooms allow for the flexibility of one, two or three family groups to simultaneously enjoy the space of the house.
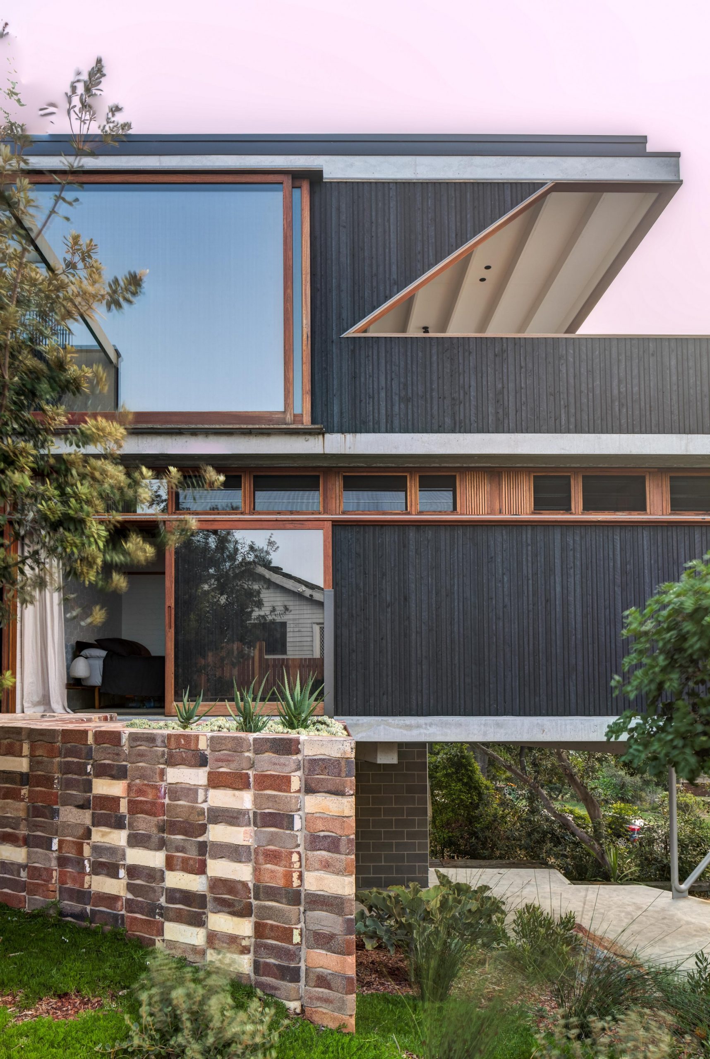
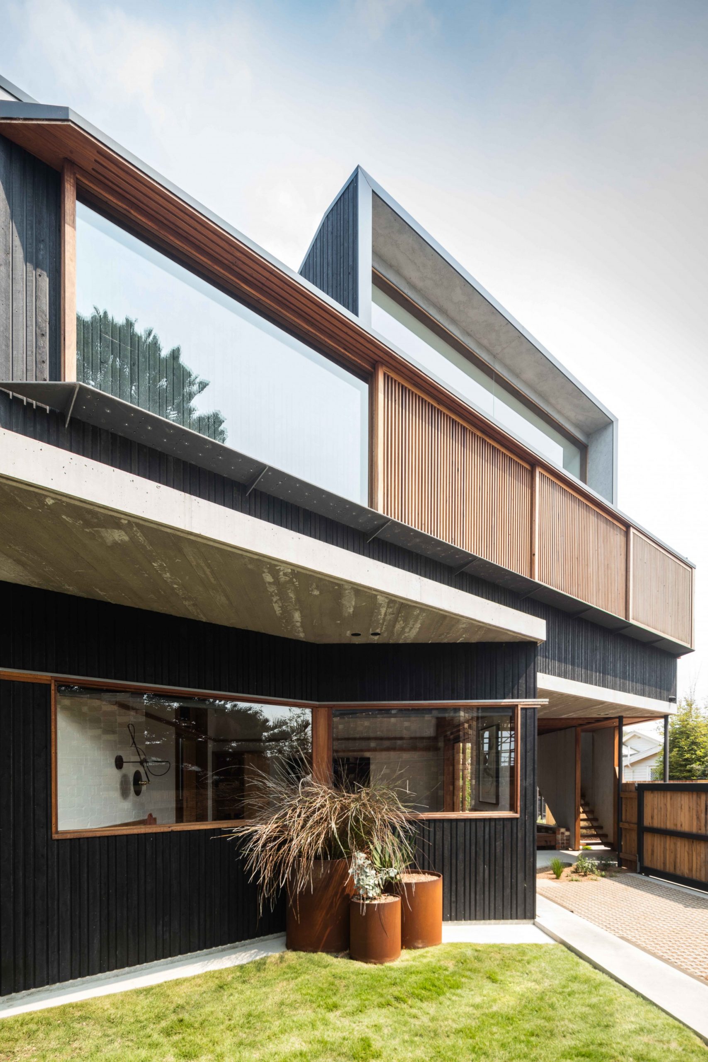
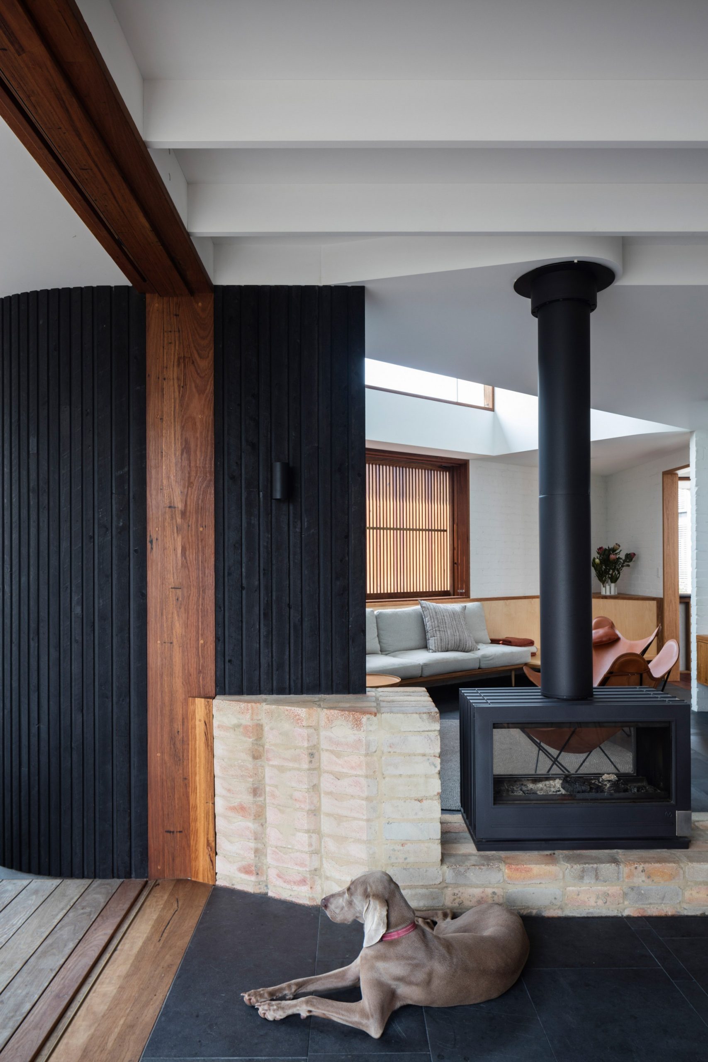
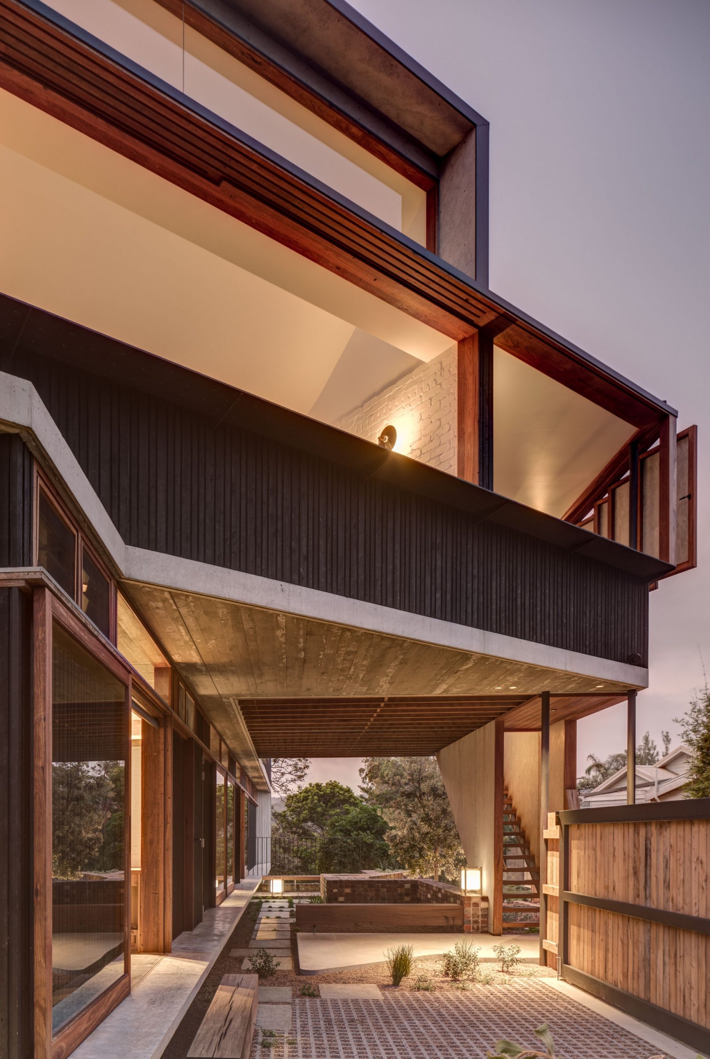
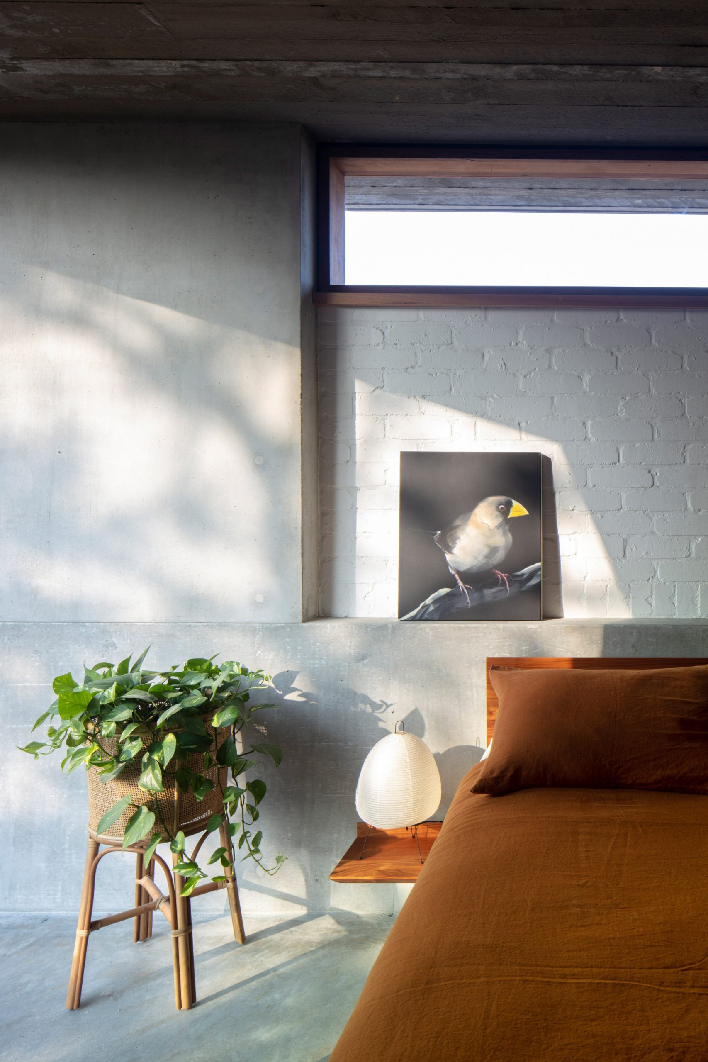
There is a multi-purpose playroom, plenty of seating areas, storage spaces and numerous outdoor spaces deliver plenty of chances for relaxing retreat as well as for gathering with friends. Preference was given to materials that are natural, sustainable, robust and playful, which emphasises moments of craft, patterns and texture to be discovered over time.
- Wryst Racer SX5 and SX8 Chronometer Watches: A Dynamic Duo of Style and Precision - November 22, 2024
- AVI-8 Hawker Hurricane Inkdial Chronograph: A Limited Edition With Artistic Flair - November 22, 2024
- 1956 Lotus Eleven Series I Le Mans: A Storied Racer Built for the Bold - November 22, 2024

