In the serene landscape of a gated neighbourhood, Albatroz House stands as a testament to innovative architecture and thoughtful design. Created as a summer retreat for a family of four, this remarkable residence by Sala 03 Architecture showcases the seamless integration of nature and modern living.
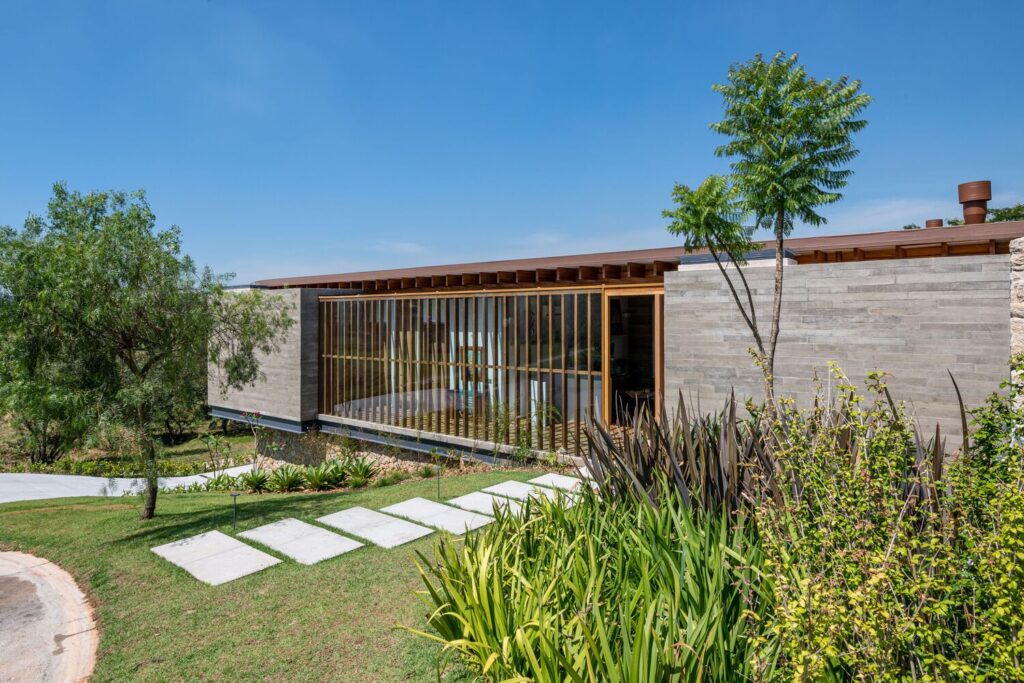
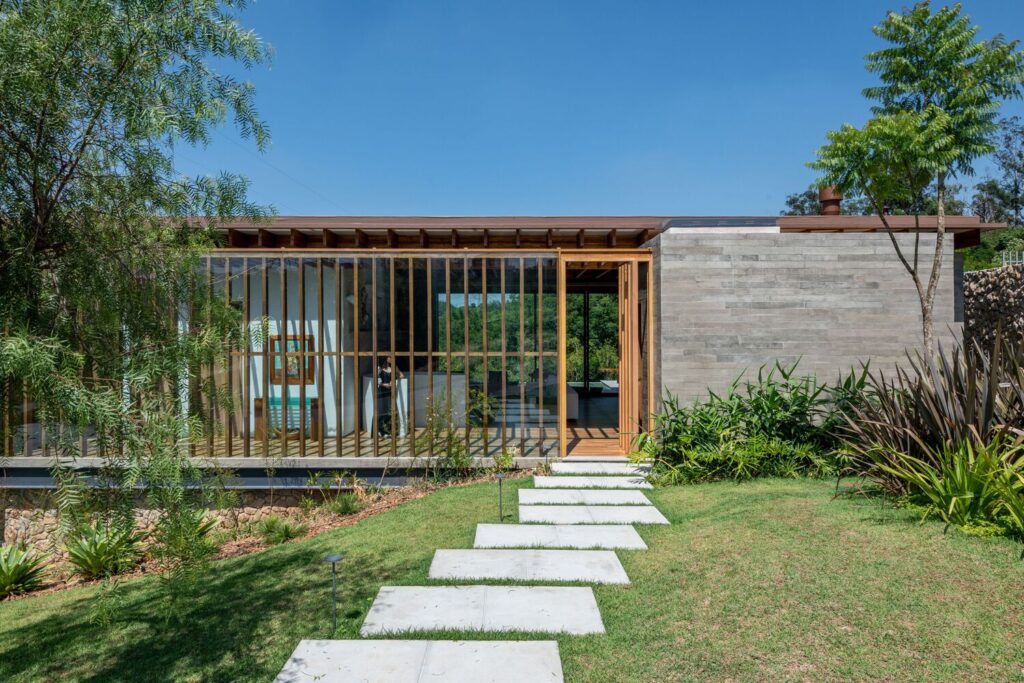
The family, well-versed in construction and real estate through their own business, brought a unique perspective to the project, allowing for a collaborative exploration of materials and solutions. This partnership resulted in a home that not only meets their aesthetic desires but also leverages the sloping terrain of their newly acquired three-lot property. By unifying and dividing the lots, the design team maximized usable space, tackling significant architectural challenges head-on.
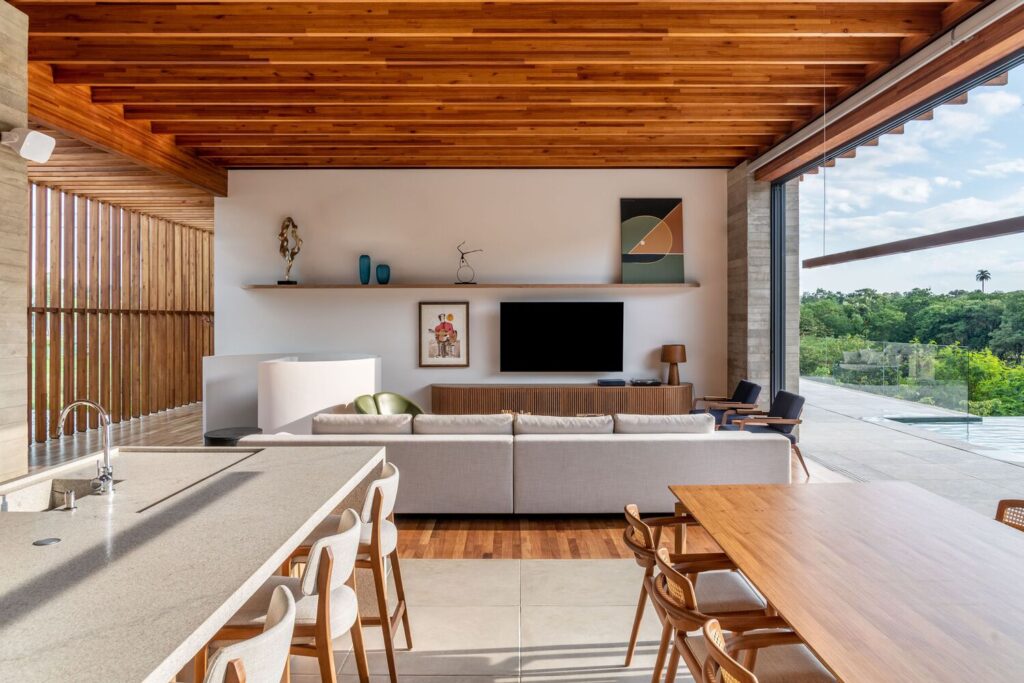
One of the standout features of Albatroz House is its clean, uncluttered façade, which was achieved by relocating the garage from the front to a more discreet location. This decision, driven by the lot’s lateral slope, enhances the home’s visual appeal and provides a more cohesive architectural volume. The ground floor’s use of cross-laminated timber (CLT) introduces a natural aesthetic that harmonizes with the surrounding greenery. The lightweight structure of CLT also serves as its own finishing material, underscoring the home’s commitment to sustainable and elegant design.
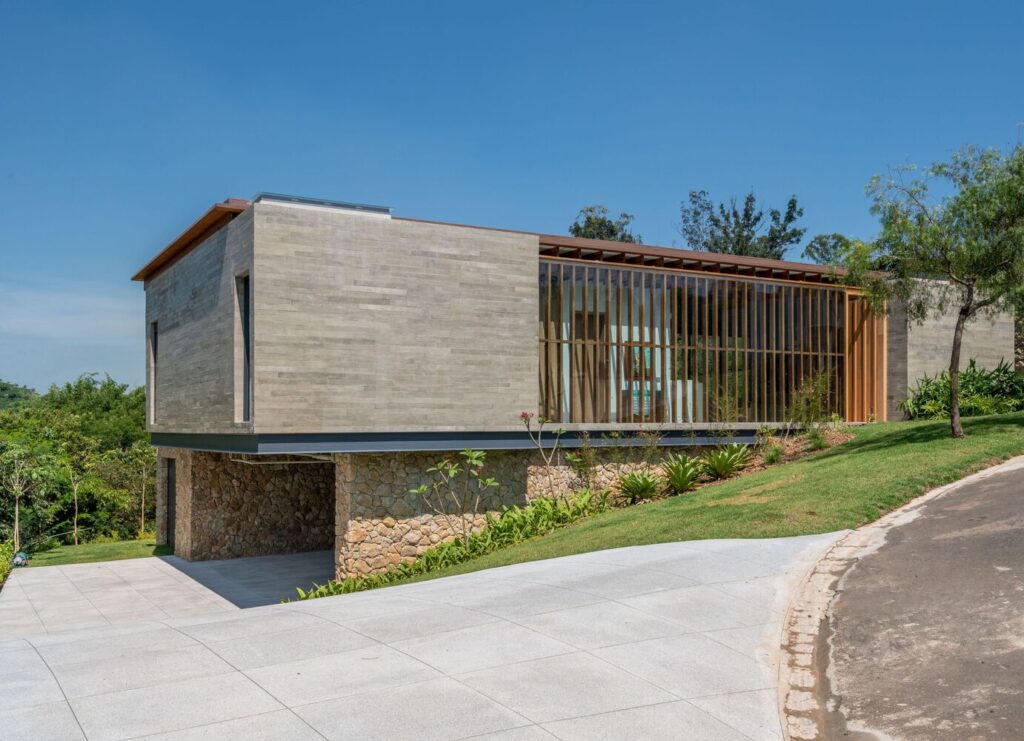
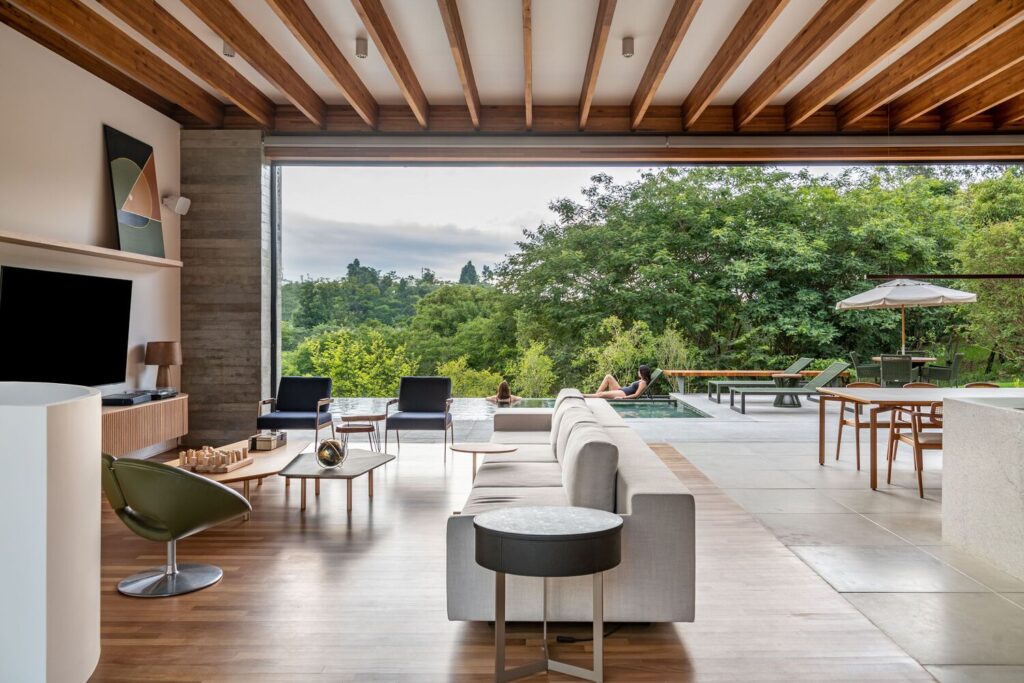
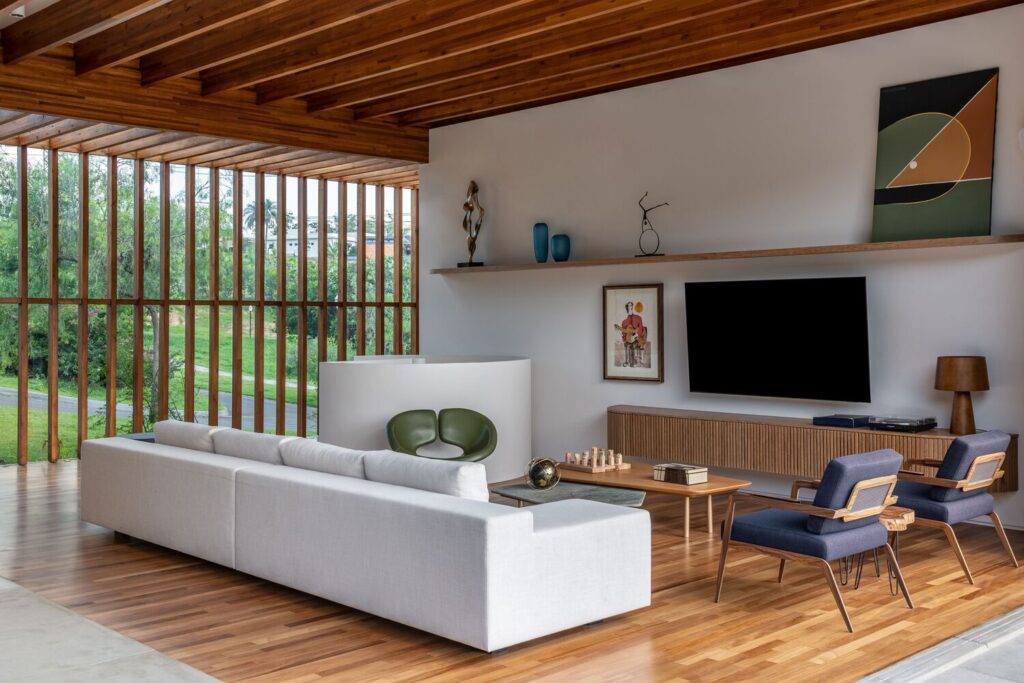
Contrasting the timbered upper level, the lower floor employs a robust combination of metallic structures, waffle slabs, stone, and concrete. These raw materials create a visual heft without overwhelming the senses, maintaining a balance of strength and subtlety. This thoughtful materiality is especially evident in the home’s expansive infinity pool, which offers breathtaking views of the adjacent golf course and the lush natural landscape beyond.
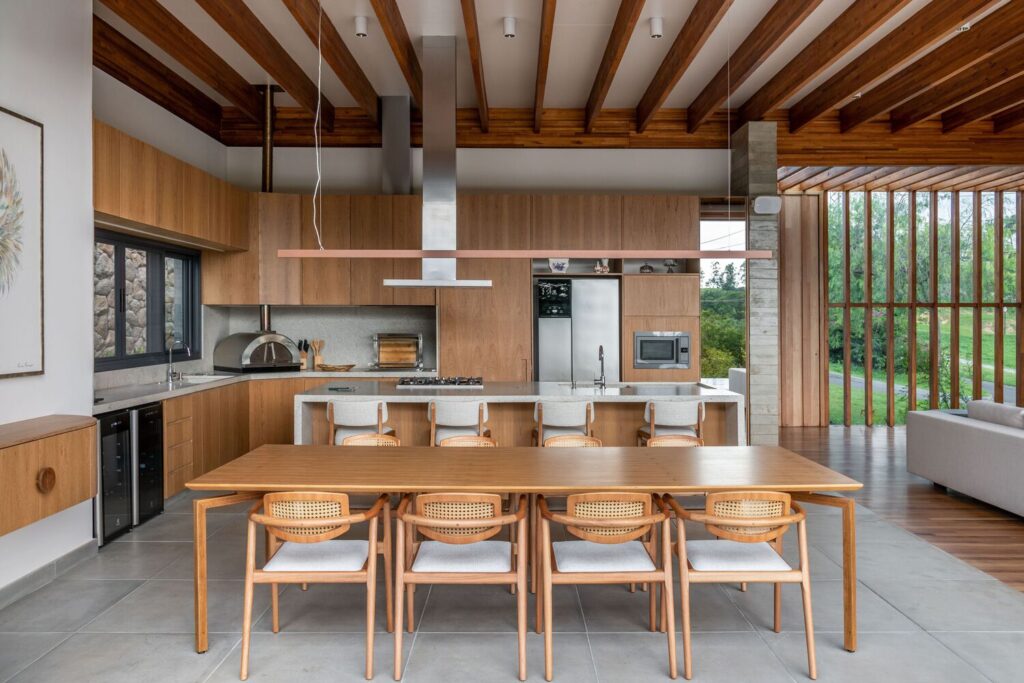
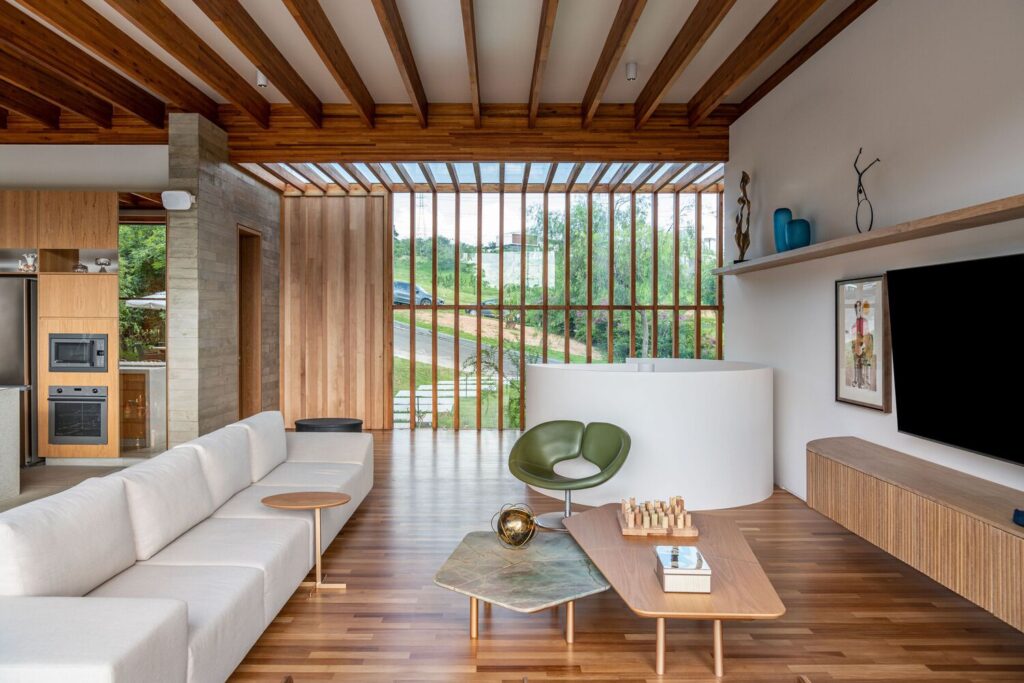
Entering Albatroz House, visitors are greeted by an entry hall that flows seamlessly into an open living area. This space is a hub of activity, fully integrated with a gourmet kitchen and dining room. A key design feature is the expansive frame that connects the indoor living spaces to the outdoor deck, pool, and sauna. Designed to open completely, this boundary blurs, fostering an immersive experience where the interior and exterior coexist harmoniously. Hidden within the kitchen’s woodwork are essential utility rooms and a restroom, ensuring functionality without disrupting the home’s clean lines.
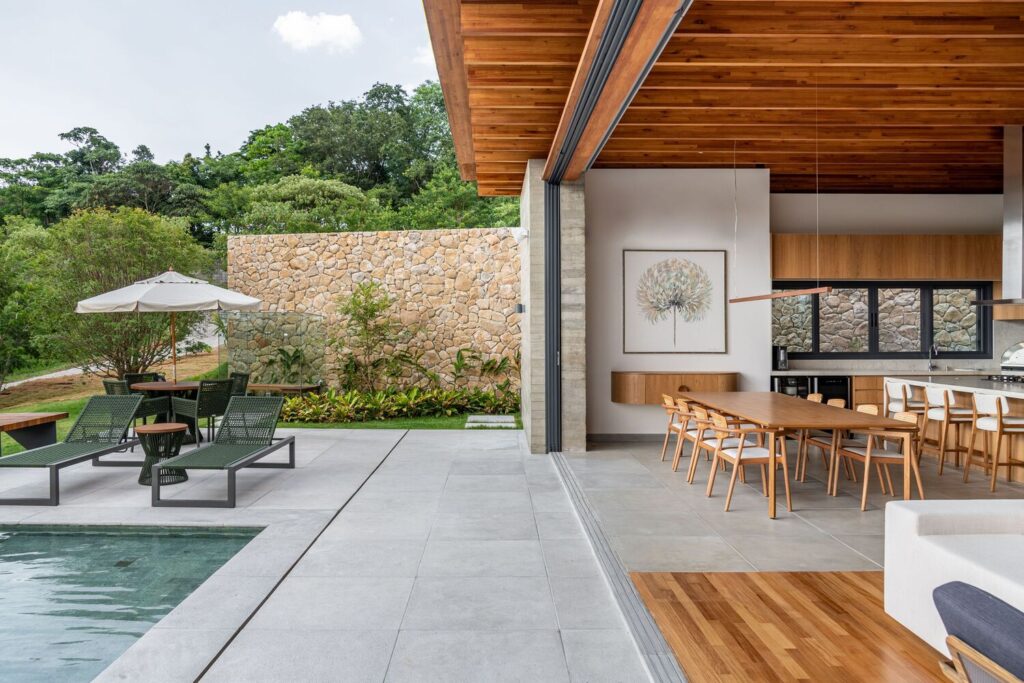
The ground floor is also home to three en suite bedrooms, each designed to offer privacy and comfort. The bedrooms, like the rest of the house, benefit from the thoughtful use of materials and the strategic layout that prioritizes natural light and ventilation.
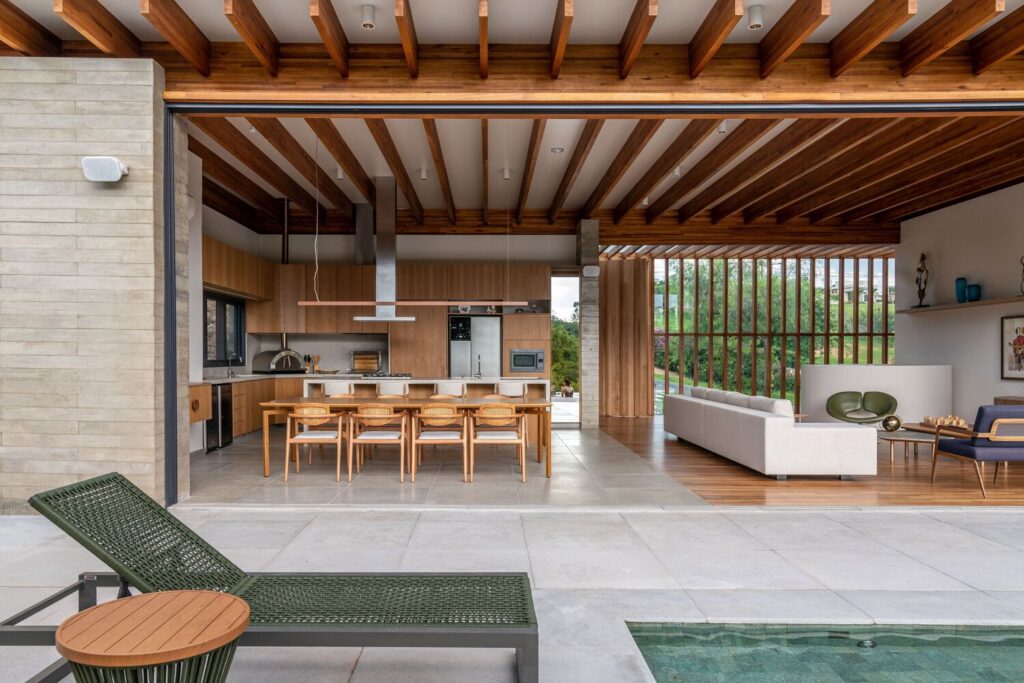
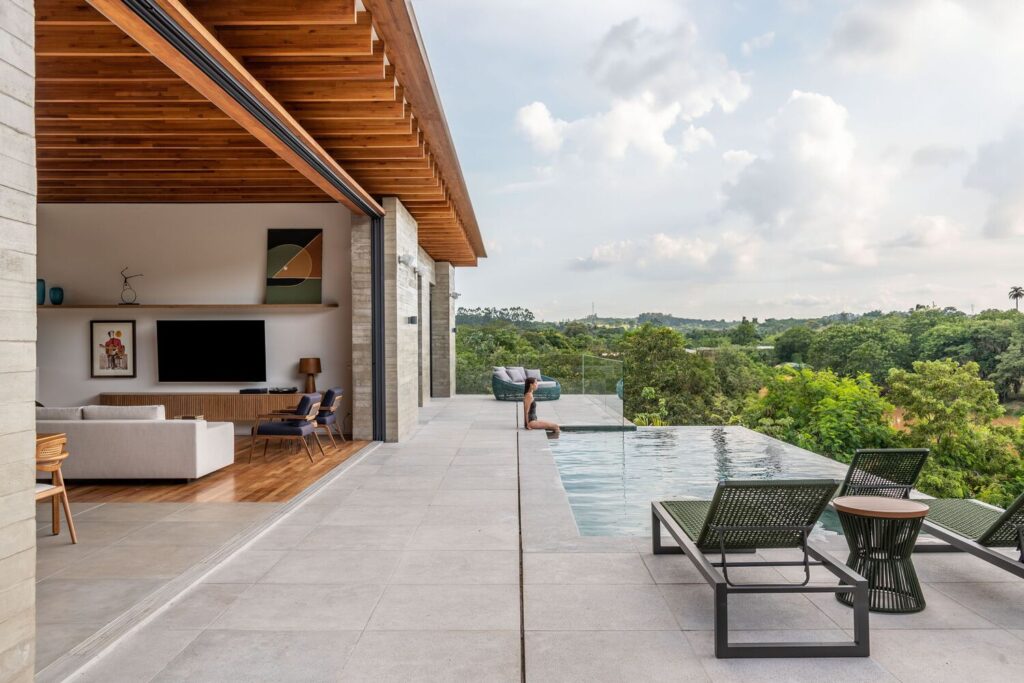
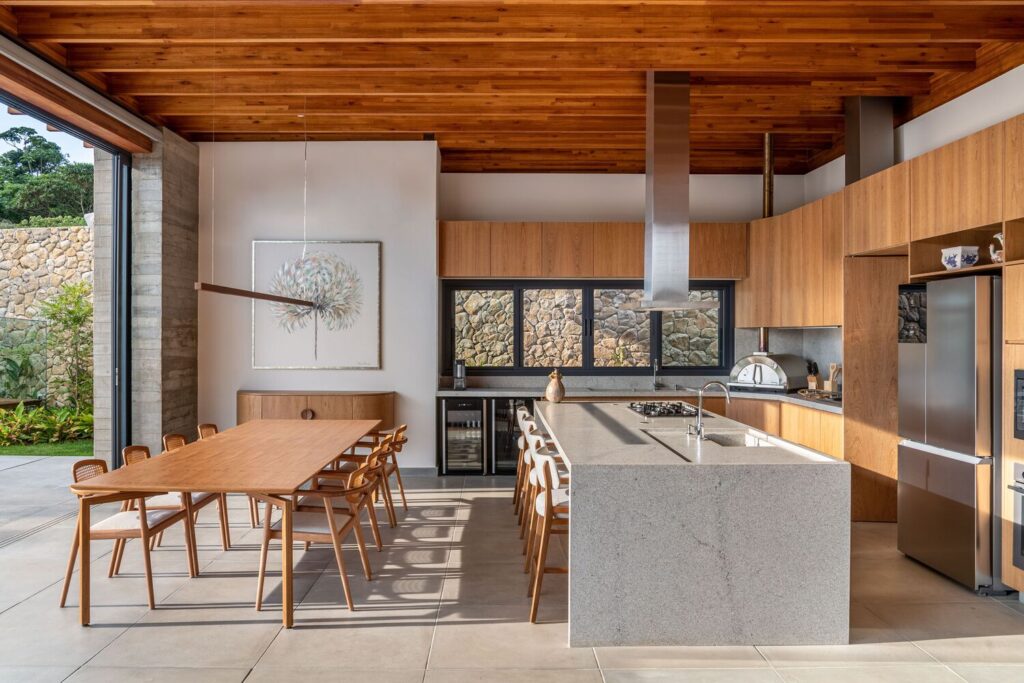
Albatroz House exemplifies how innovative architecture can transform a challenging landscape into a haven of beauty and function. Its blend of modern technology, natural materials, and seamless integration with the environment makes it a quintessential example of contemporary design. For the family it shelters, Albatroz House is more than just a summer refuge—it’s a masterpiece of living art that embodies the spirit of relaxation and adventure.
- 1973 Ferrari Dino 246 GTS: A Blue Swan Song of Italian Automotive Beauty - April 2, 2025
- Levada House: Where Architecture Springs from the Portuguese Earth - April 1, 2025
- 8 Summer-Ready T-Shirts from &SONS - April 1, 2025



