Brazilian architecture has left us increasingly impressed of late here at Coolector HQ and there’s another miraculous piece of design to be added to that ever-growing list of awesomeness in the shape of ASA House from Rio de Janeiro-based firm Bernardes Arquitetura. This breathtaking piece of architecture is a stunning residential property that has been topped with a bold and dramatic curved roof that is meant to resemble a bird’s wing and deliver a sense of serenity to the building as a whole.
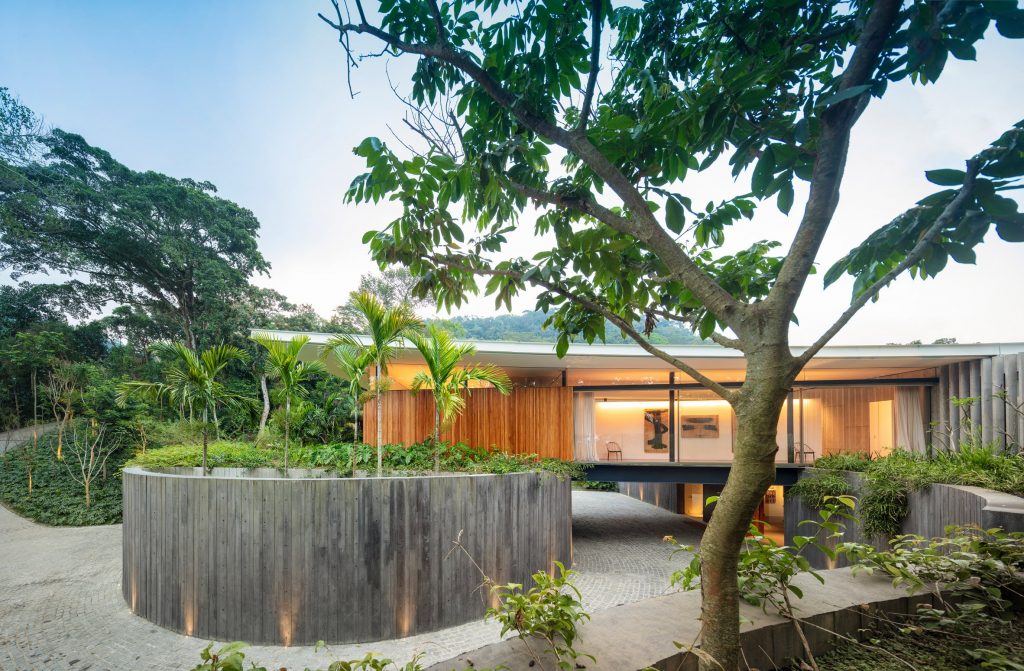
Positioned atop a hill in Rio, the home is known as Asa House for its swooping roof shape with “asa” meaning “wing” in the Portuguese language. The vast looking property has a partially sunken lower level, with the main part of the home placed on top, which has been purpose-designed to really make the most of views across the verdant plot of land on which the home sits. ASA House harnesses a relationship between landscape and architecture through the articulation of partially sunken spaces and emerging transparent volumes.
Magnificent Materials
The wood and granite-clad ASA House is accessed via a driveway that will leave guests and owners at a glass-enclosed foyer on the lower level of the majestic looking residential property in Brazil. It is here that you’ll encounter a dramatic angled wooden staircase that winds its way up to the main part of the home. The longitudinal home is laid out with distinct living and dining spaces, both of which are positioned to face the property’s verdant gardens. There is full-height sliding glass walls on the entire face of the building and these are concealed within the walls when they are slid open.
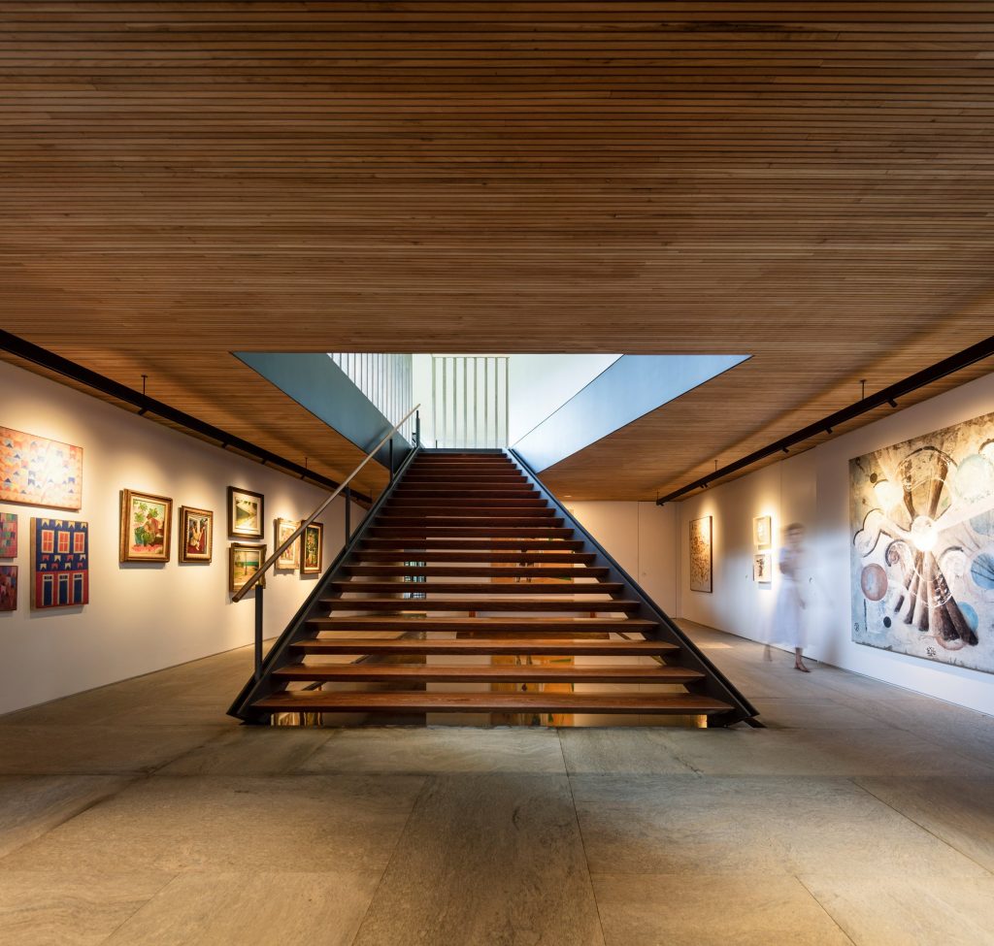
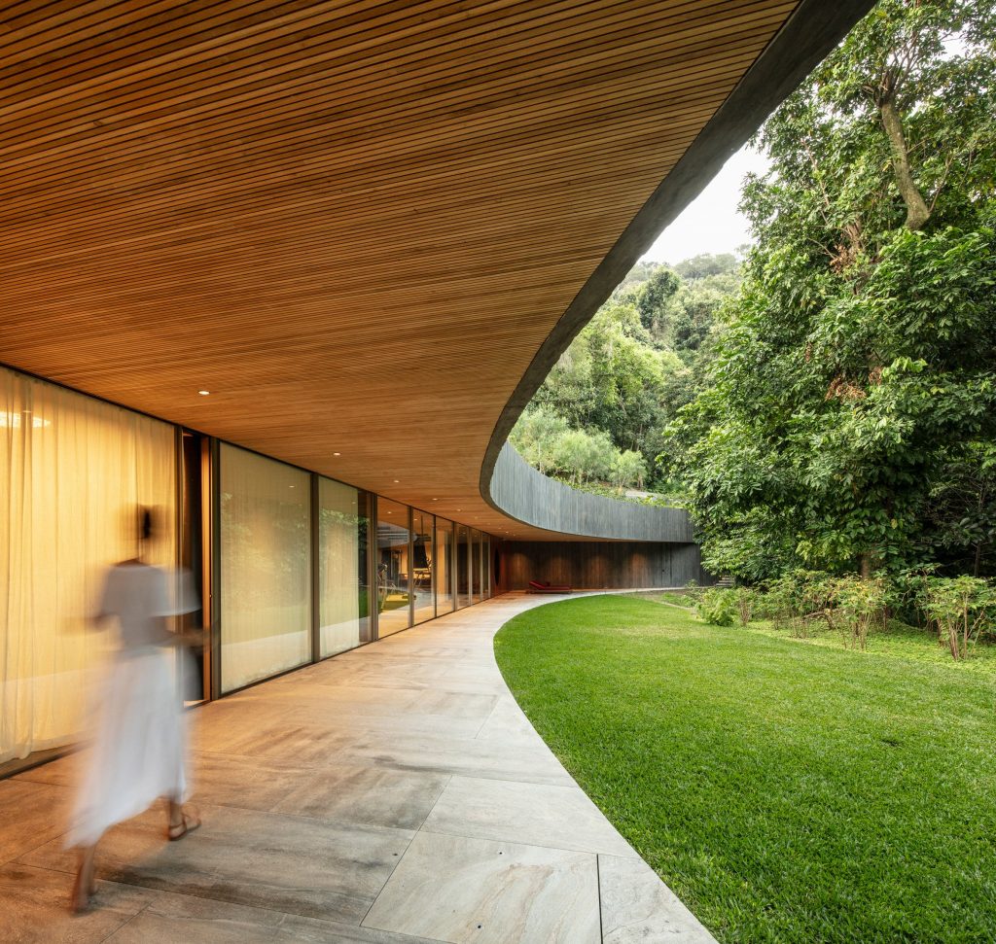
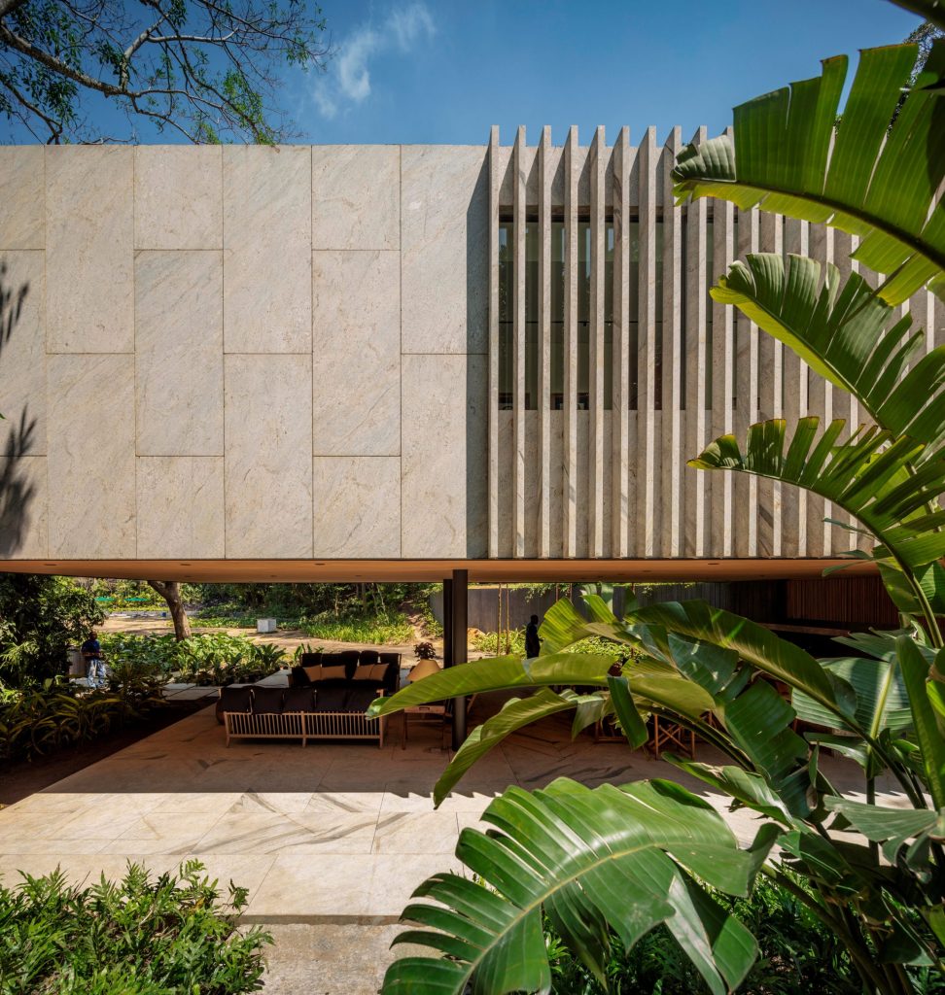
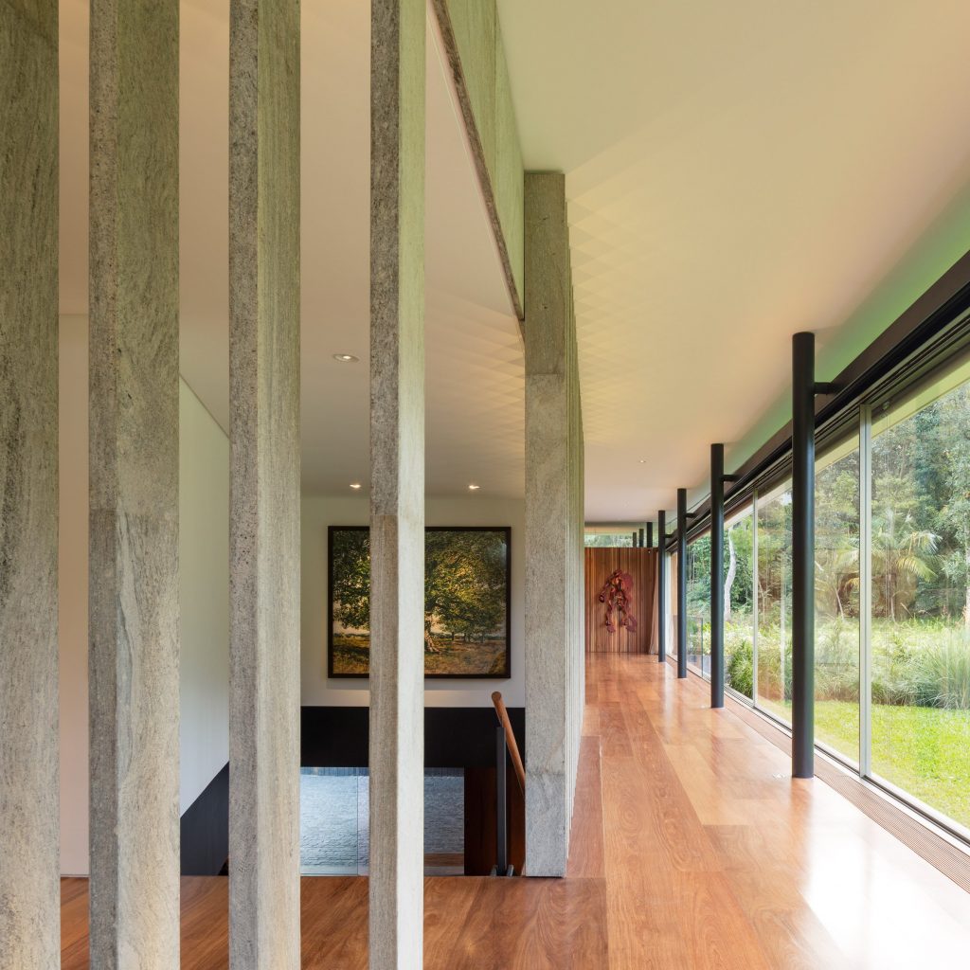
Brilliantly executed both inside and out, it’s hard not to be bowled over by ASA House from Bernades Arquitetura. The landscape portion of the project, which was carried out by Isabel Duprat, makes use of the species that are endemic to the site and really brings them to life and makes them a part of the overriding aesthetic of the home. The gardens have been cleverly designed through the use of native plants which will typically be found in the Atlantic Rainforest and this gives a wonderfully tropical feeling to the home upon arrival.
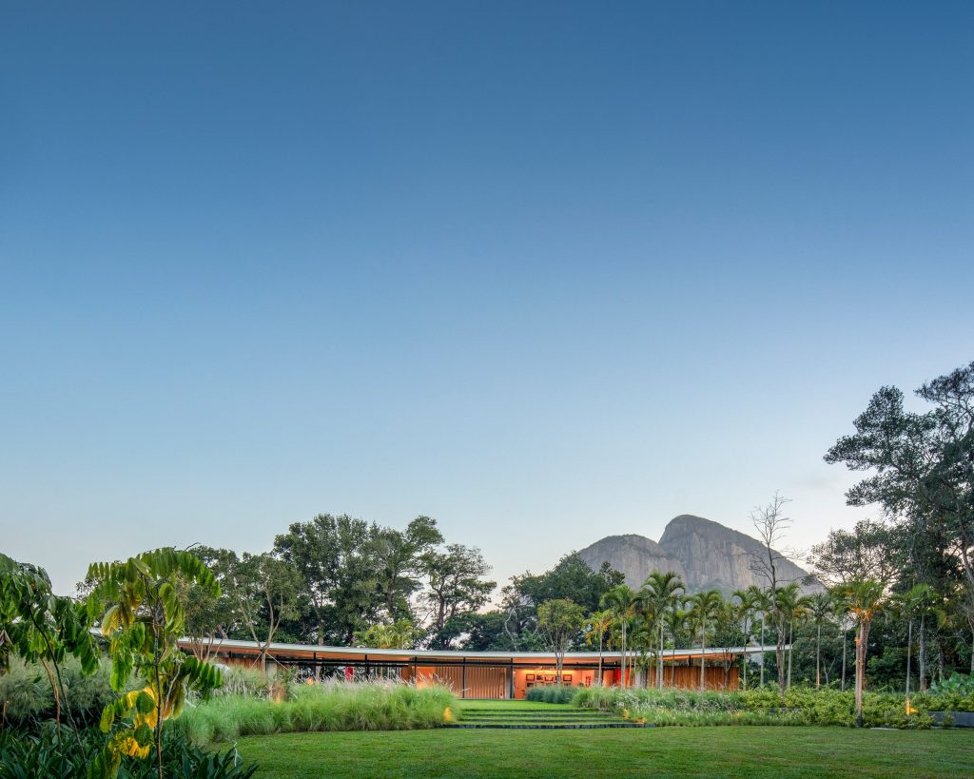
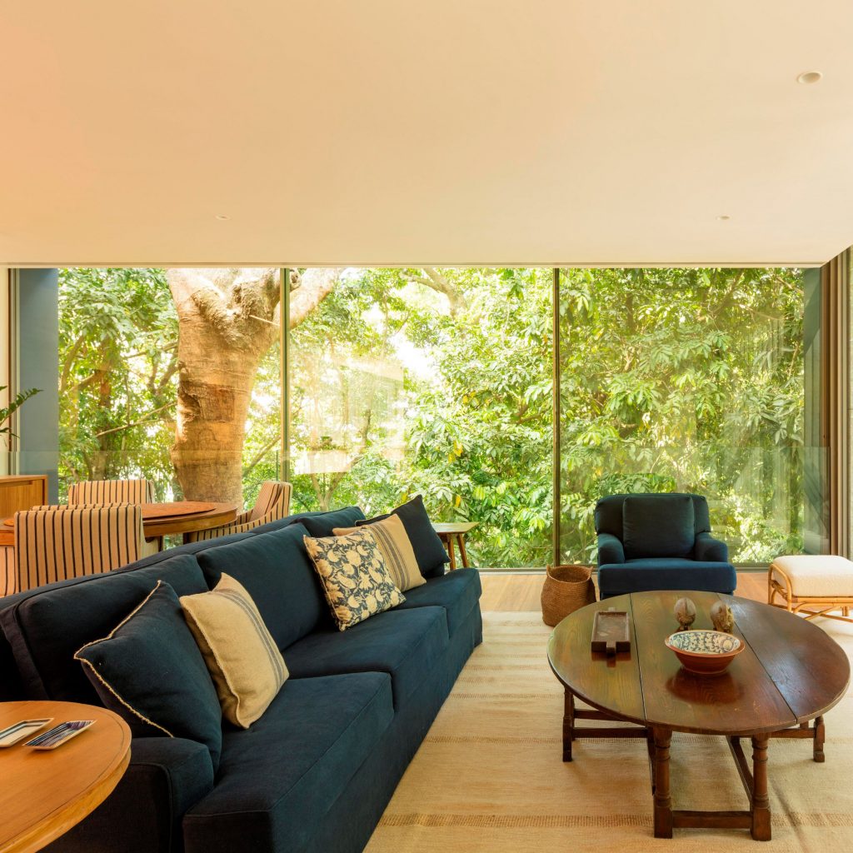
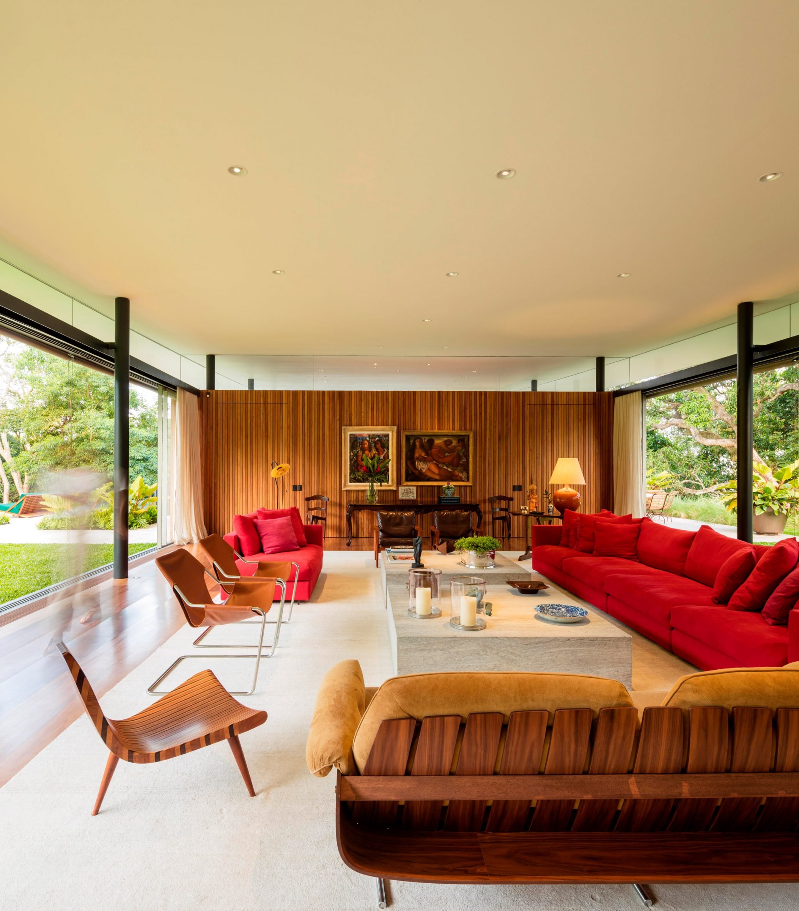
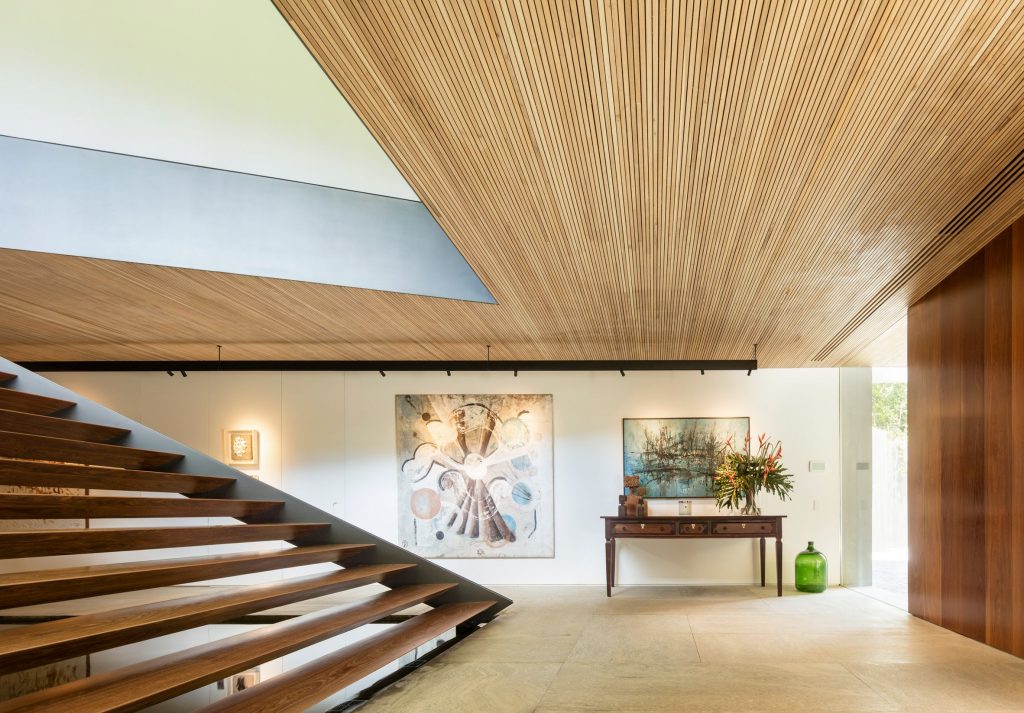
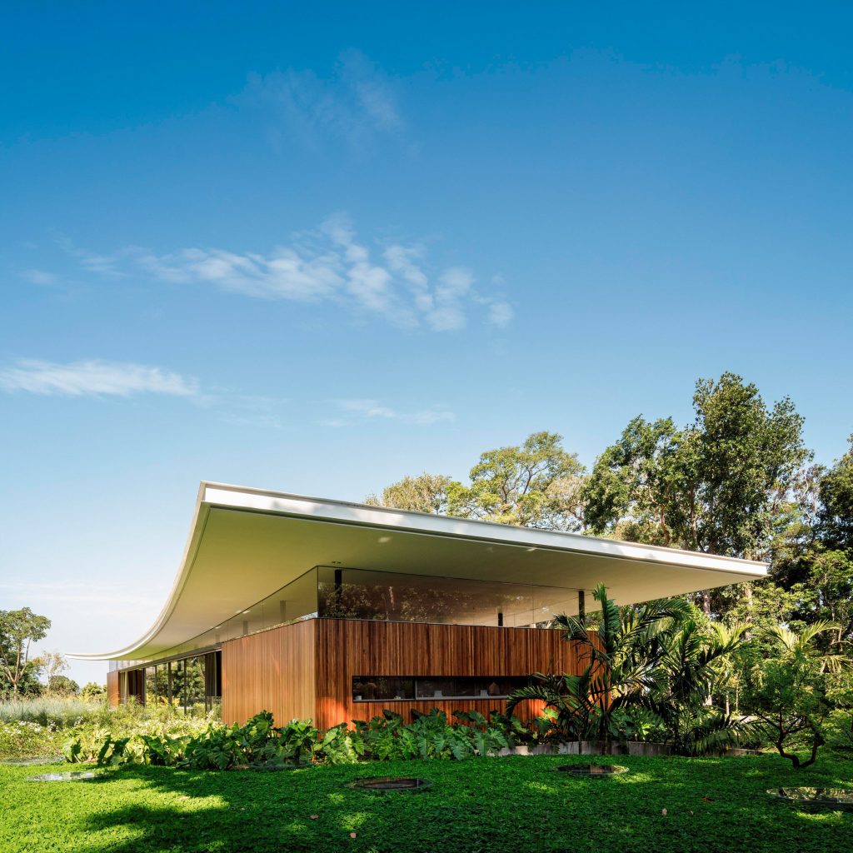
The owner’s bedroom suite is located within a separate structure that runs perpendicular to the main part of the home. This gorgeous suite consists of separate bathrooms and walk-through closets, and it is finished off with a private terrace that delivers unparalleled views of the surrounding forest to the owners of ASA House. Locally-sourced materials were used were possible for this mighty impressive build and ASA House is one of our favourite pieces of contemporary Brazilian architecture to date.
- Taylor Stitch Station Jacket: Fueling Your Style with Vintage Utility - March 14, 2025
- 6 Dopp Kit Essentials from Manscaped for your Spring/Summer Grooming Routine - March 14, 2025
- Laek Seafield 38L Waterproof Backpack: Conquer Any Forecast - March 14, 2025




