Sleek, elegant and sophisticated architecture which expertly combines old and new is right up our street here at Coolector HQ and that’s why we’ve fallen hook, line and sinker for Bank Barn from Birdseye Design. Located in Vermont, the architects behind Bank Barn have used weathered cedar to clad the exterior of this residential property and this delivers such a calming visual impact that it’s hard not to be drawn within.
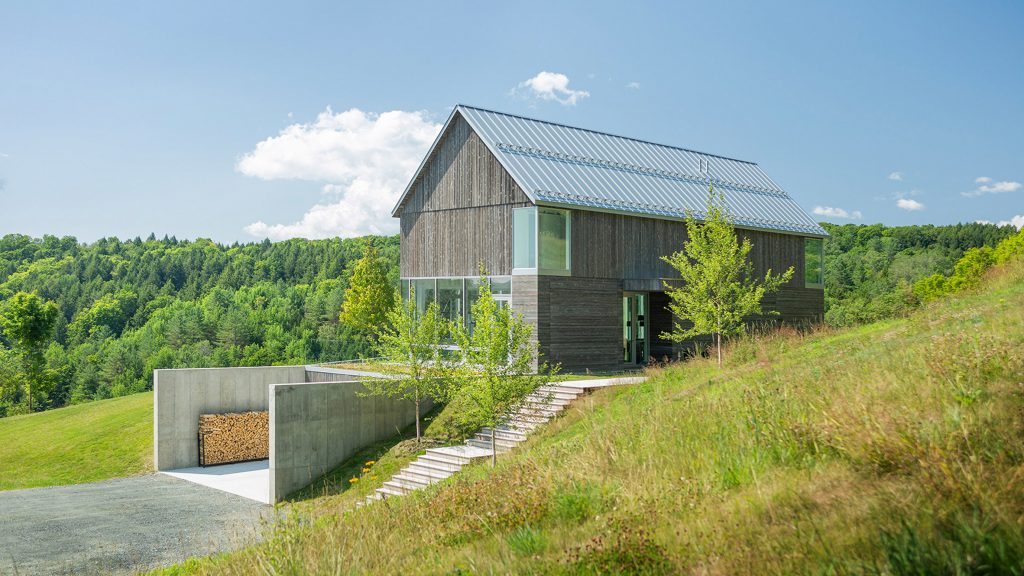
The beauty of Bank Barn from Birdseye Design lies in its understated elegance and clever use of space throughout to make sure the owners can make the most of the views that stretch out before it. It is built into a grassy slope which take cues from nearby barns to ensure that it fits in with its surroundings despite its noticeably more contemporary look and feel.
Understated Excellence
Minimalism is something that appeals to our sensibilities when it comes to interior design and that’s why Bank Barn ranks highly in our list of favourite designs from 2020 so far. It is a three-storey residential property which is located in Green Mountains of Vermont on a steeply sloping meadow which itself is surrounding by 27 acres (11 hectares) of verdant land.
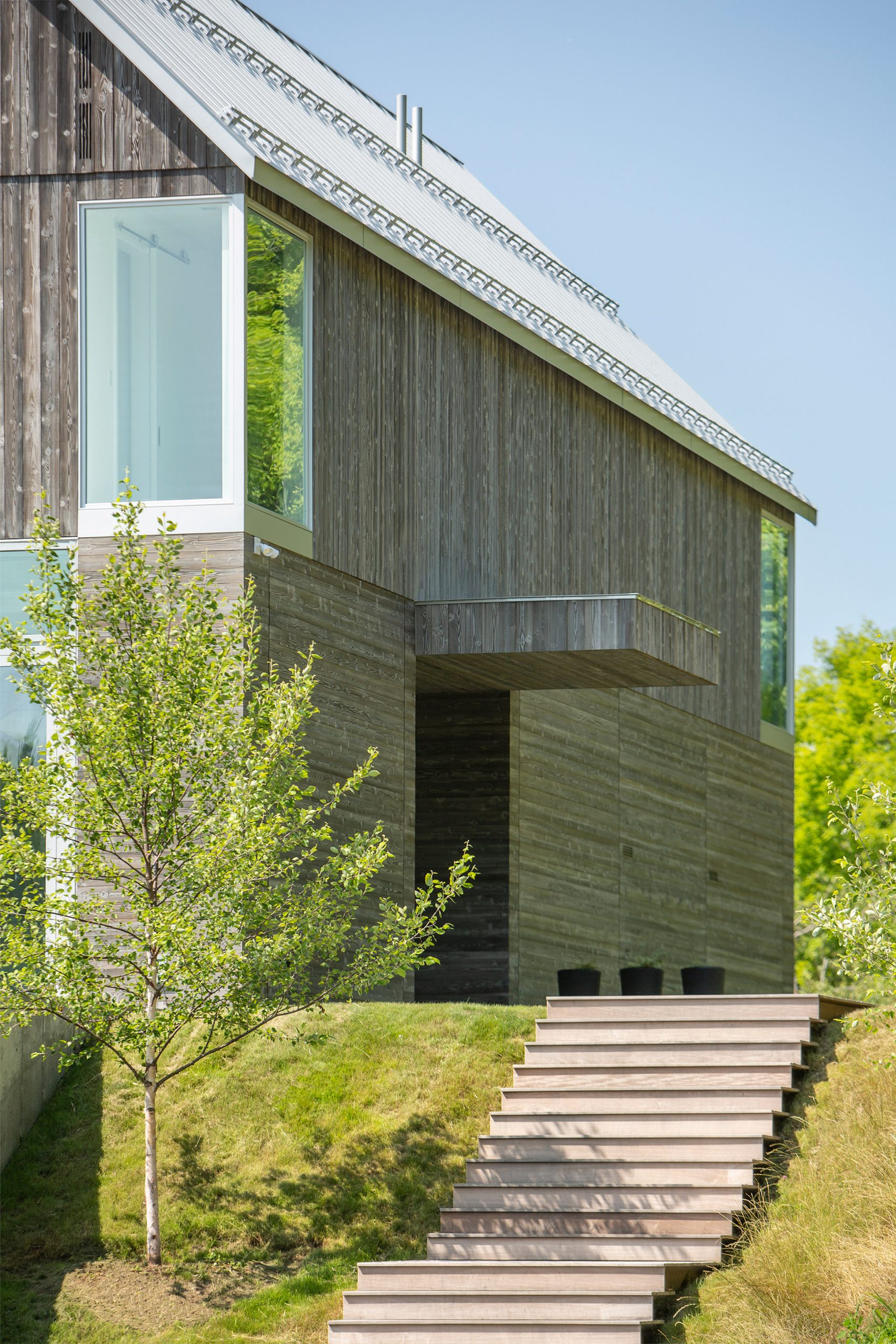
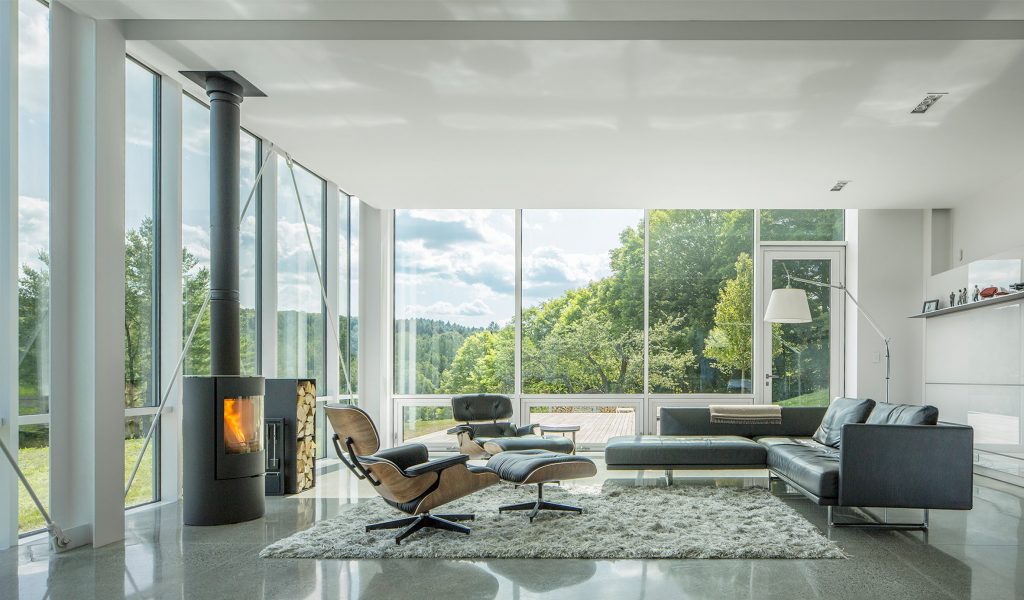
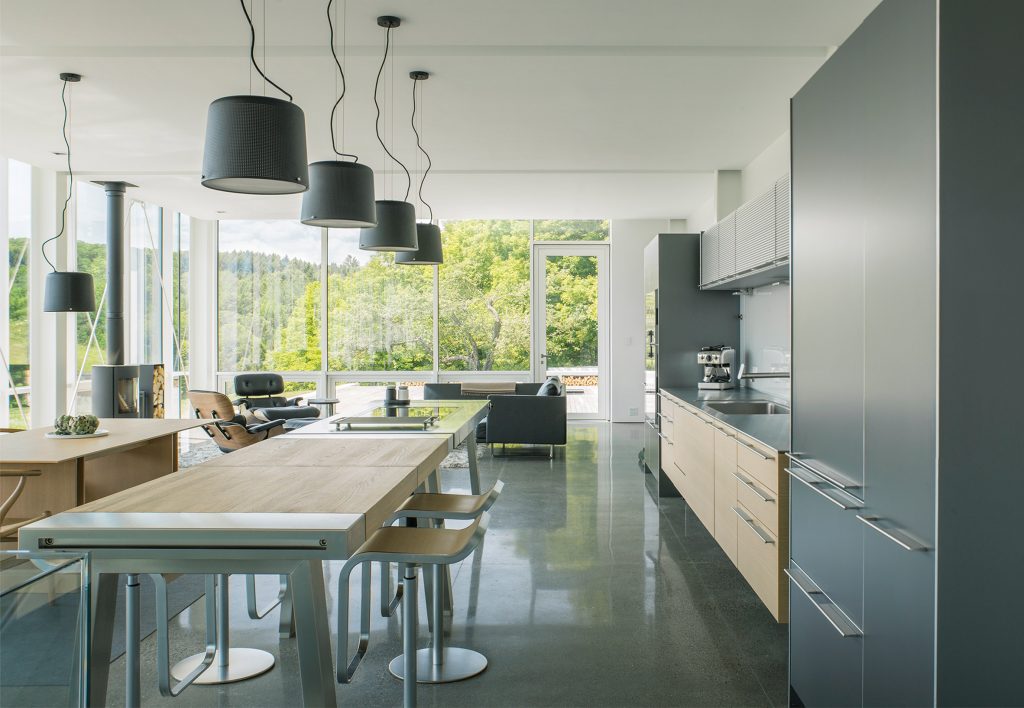
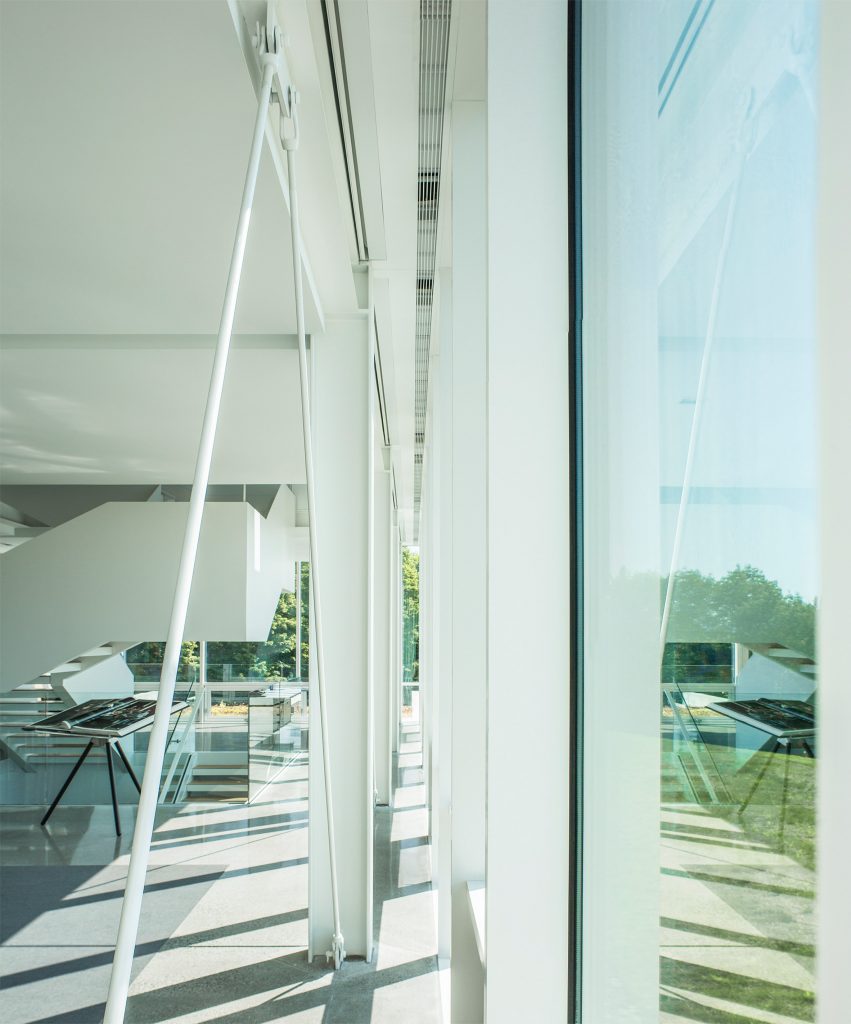

Everywhere you look with Bank Barn from Birdseye Design you’ll see a visually arresting design choice or clever use of materials that just fits with the overall project. This mesmerising wood-clad house has been designed to take its aesthetic inspiration from bank barns, which are built into hills and accessible at two different levels. It has exterior wooden steps which run adjacent to the residence and deliver access to the front door on the middle floor level.

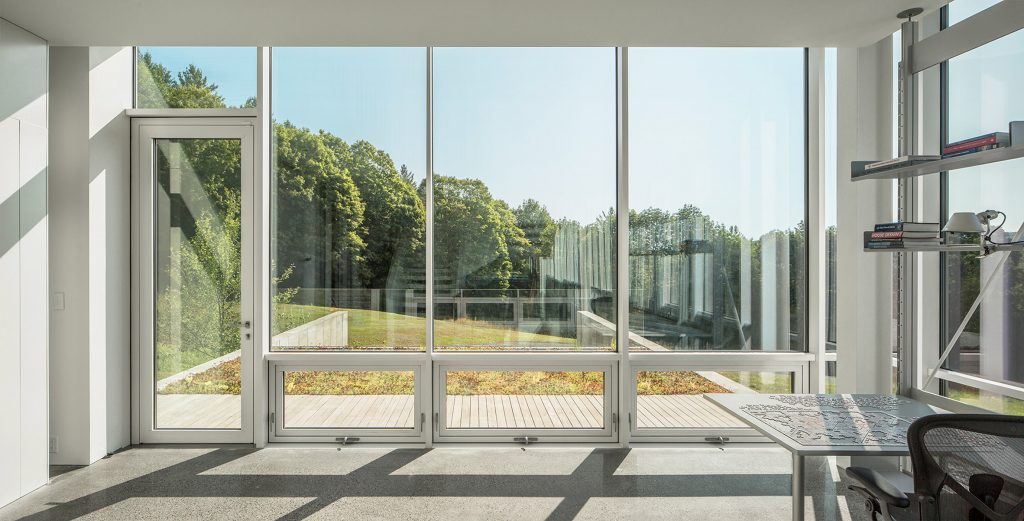
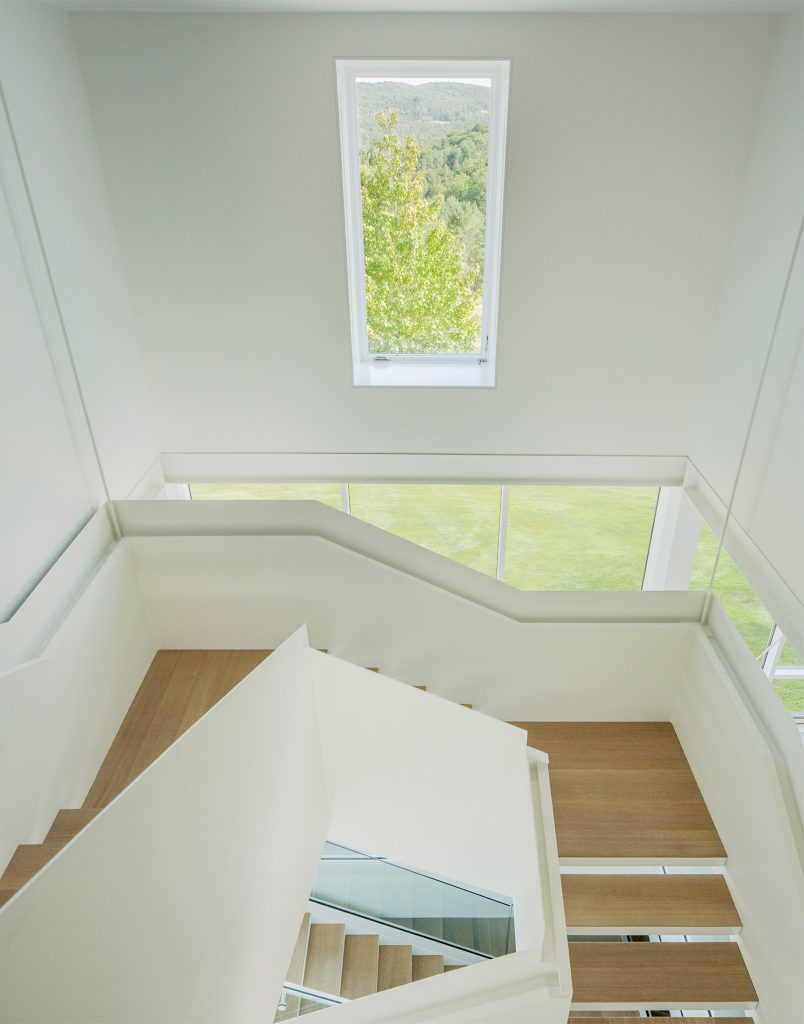
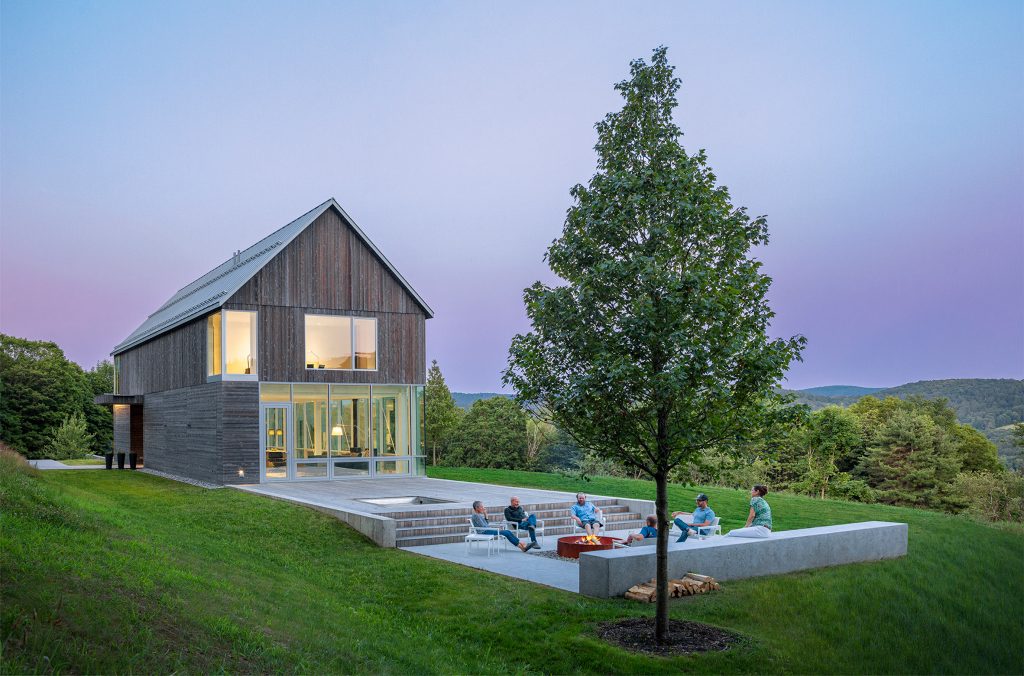
A concrete foundation roots Bank Barn on a flat section of the hill and projects it outwards to form barrier walls on the east and west sides of the home. These walls essentially act like bookends, with the concrete enclosing a driveway and garage on the one side, and a patio with a fire pit further from the dwelling on the opposite side making this home a great place to relax and unwind.
Open Plan Living
An open-plan kitchen, living room, dining area and office are to be found on the middle level of Bank Barn and this have great views of the surrounding countryside. Almost the whole floor is enclosed with glass walls to offer these amazing views and steel beams and cross-bracing are left exposed and painted white, in order to match the stark interiors of white walls and grey floors.

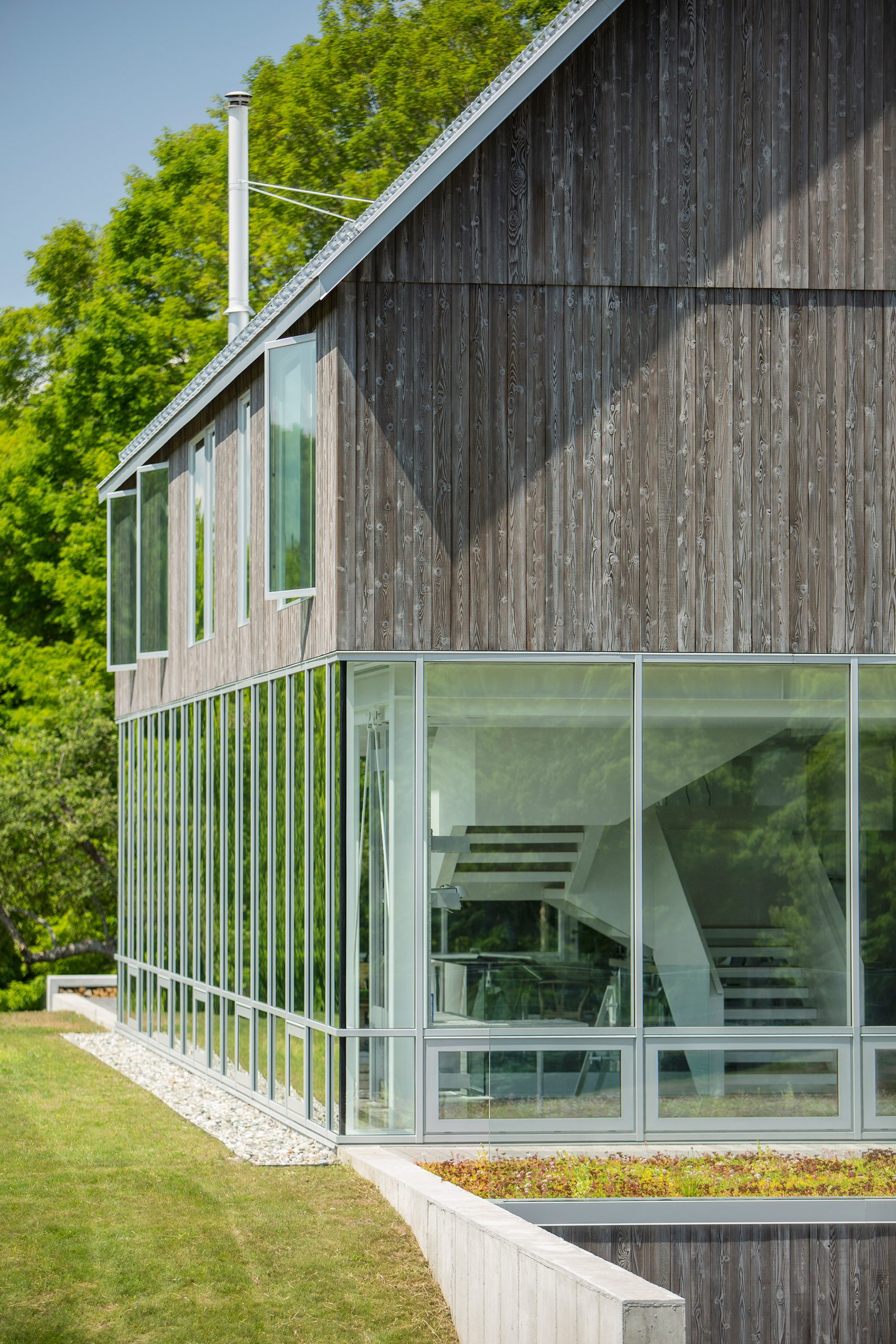
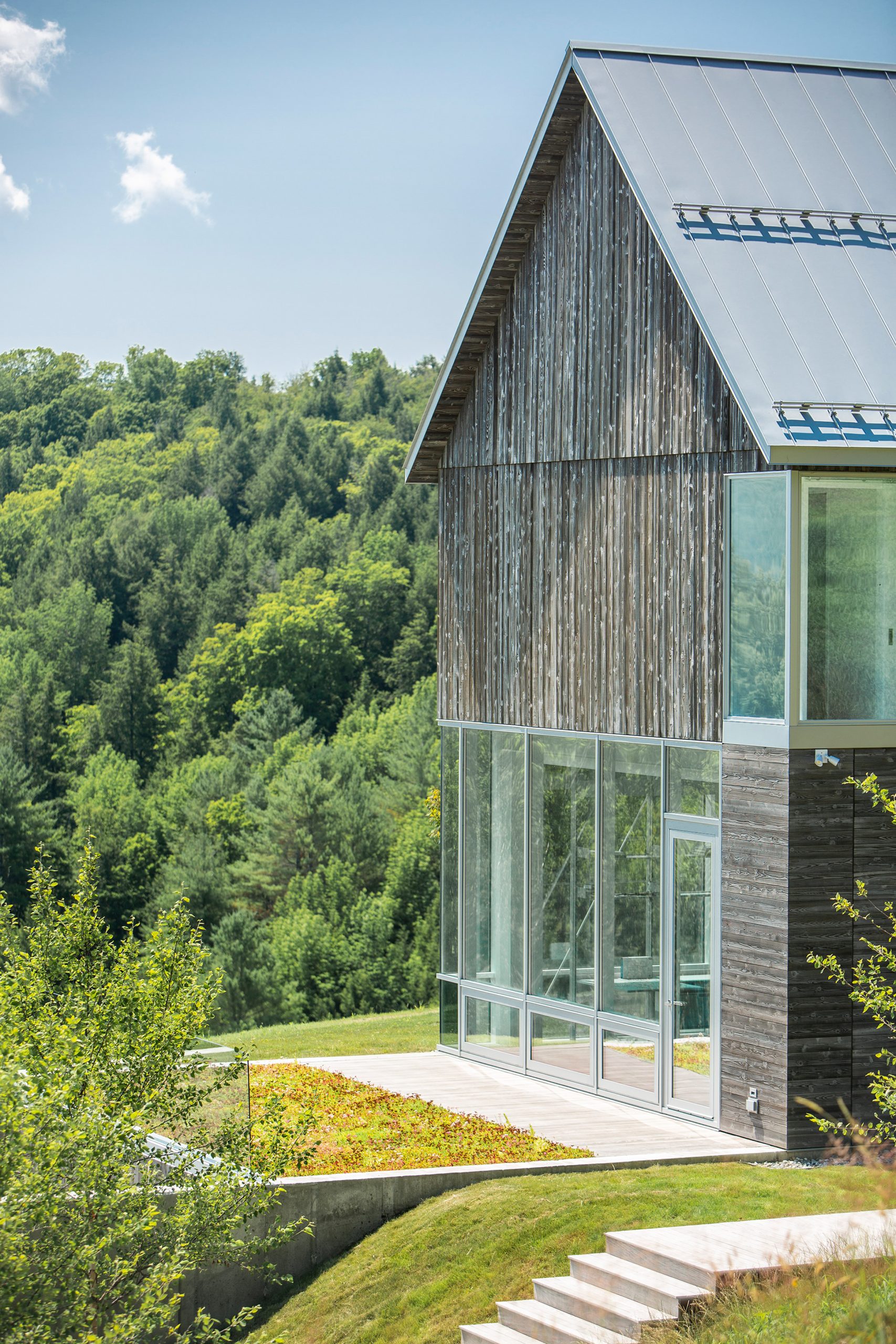
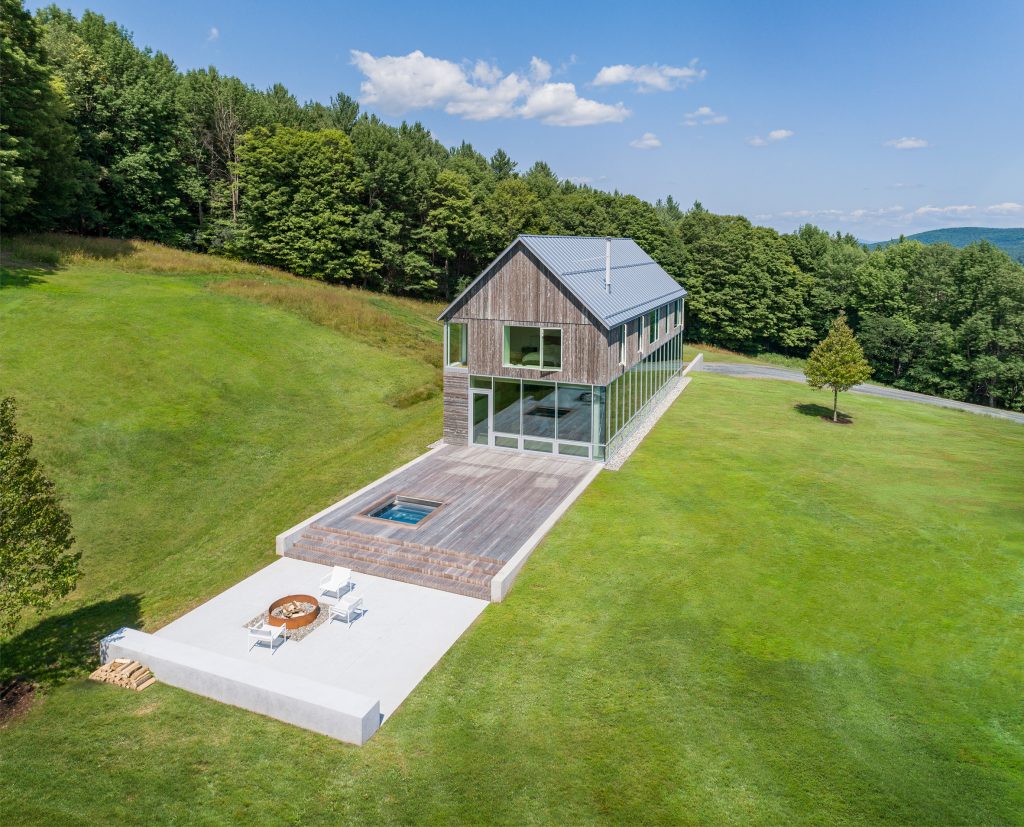
Bank Barn is finished off with an array of environmentally friendly design features which ramp up its appeal still further. Geothermal wells deliver heating and cooling via water-to-water and water-to-air systems, and it also boasts triple-glazed curtainwall which enhance the insulation to lessen heat flow during Vermont’s freezing winter months. One mighty impressive piece of architecture from Birdseye Design.
- 1938 Bugatti Type 57 Cabriolet: A Masterpiece on Wheels - December 20, 2024
- 8 of the best men’s fleeces from Passenger Clothing - December 20, 2024
- Bradley Mountain Suede Cabin Jacket: A Luxe Staple Worth Every Penny - December 19, 2024



