Kerb appeal is something that will really make a home turn heads and, truth be told, this vintage style Beavers House from Altereco has one of the most striking external visual impacts we’ve seen in a while here at Coolector HQ. Located in Australia, Beavers House carefully considers the heritage characteristics of this stunning Victorian terrace property but proudly introduces a modern addition to the front facade which extends into an open plan, light-filled and versatile living/dining space at the rear of the dwelling.
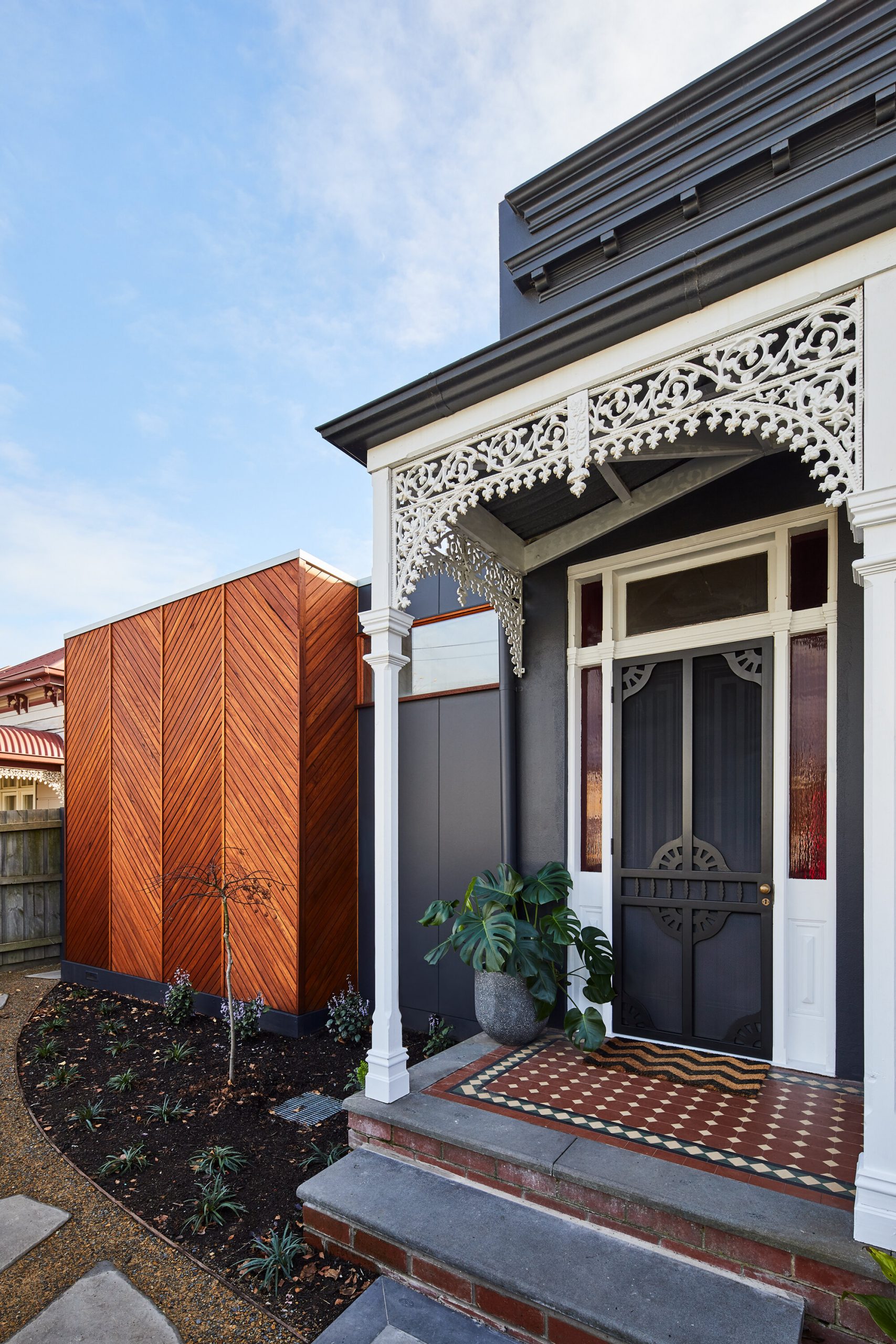
Expertly designed by Altereco, Beavers House in Australia boasts a seamless transition between the existing structure and the new elements which strives to align each living space with the requirements of its inhabitants and delivers a high-performance solution that effortlessly responds to the external elements yet also ensures a healthy and comfortable interior to the home.
Bold, Unusual Aesthetic
This beautiful property is quite a unique single fronted brick Victorian home. Located in Northcote area of Australia, this terrace home had the space for a twin property but for whatever reason it never came to fruition. As a result Altereco were presented with a long narrow strip of west-facing vacant land. The existing structure poses a long, tall double-brick wall facing west: which is less than ideal for a couple of reasons; lack of connection to the long yard, and a large thermal mass heat bank in summer.
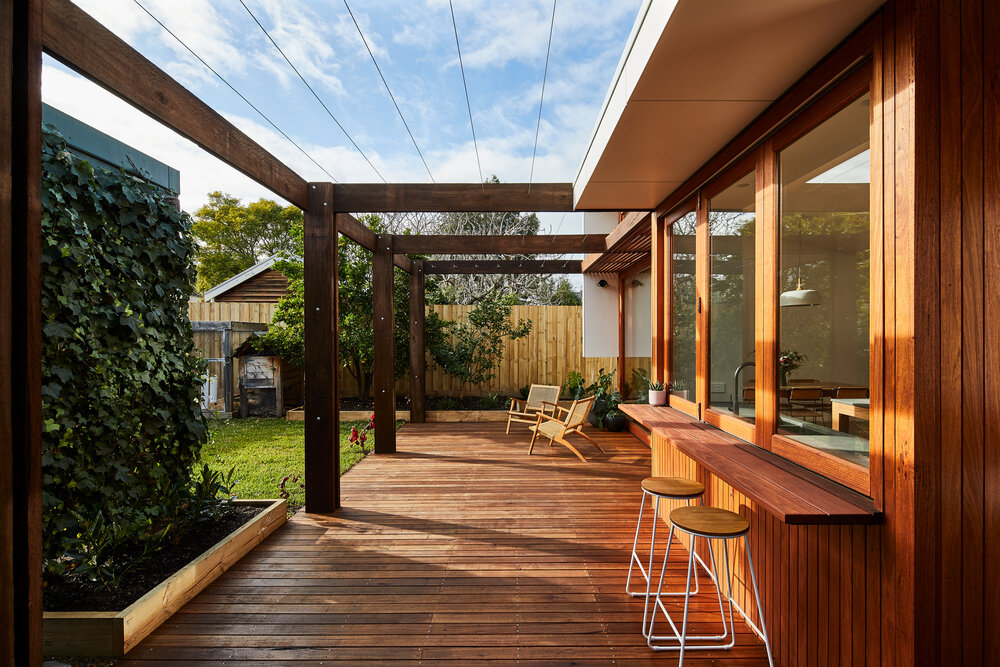
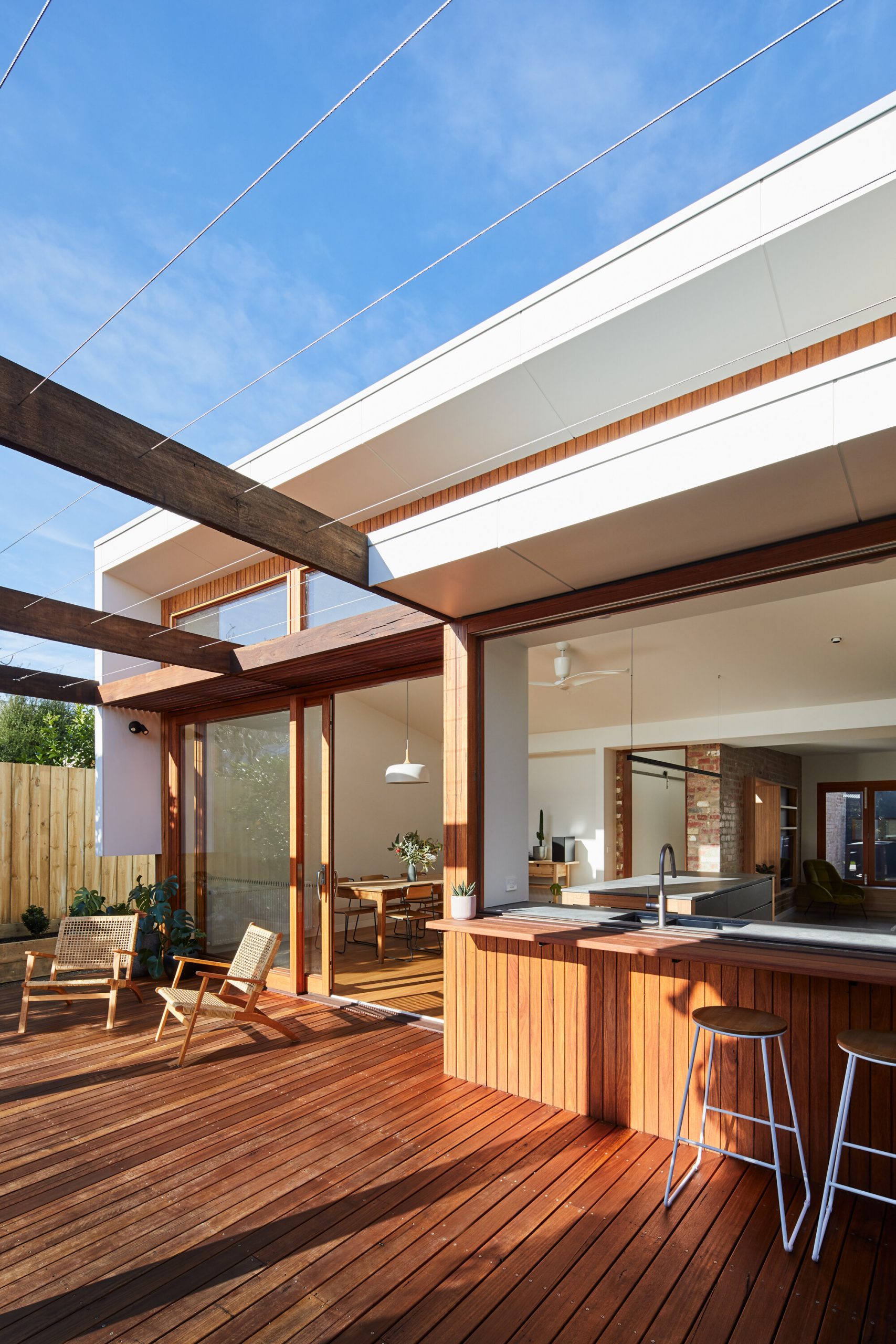
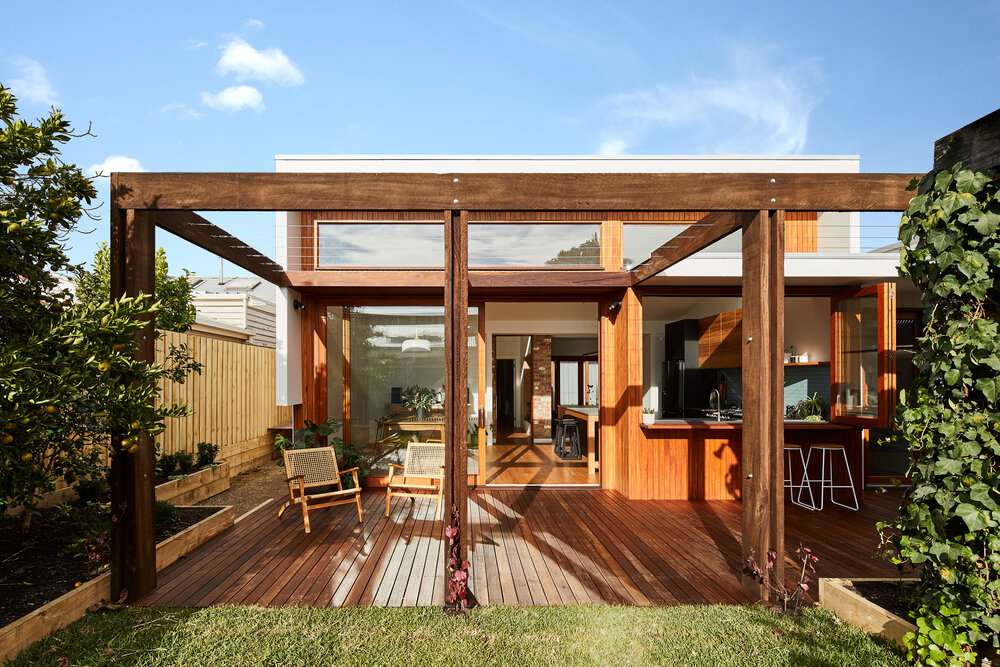
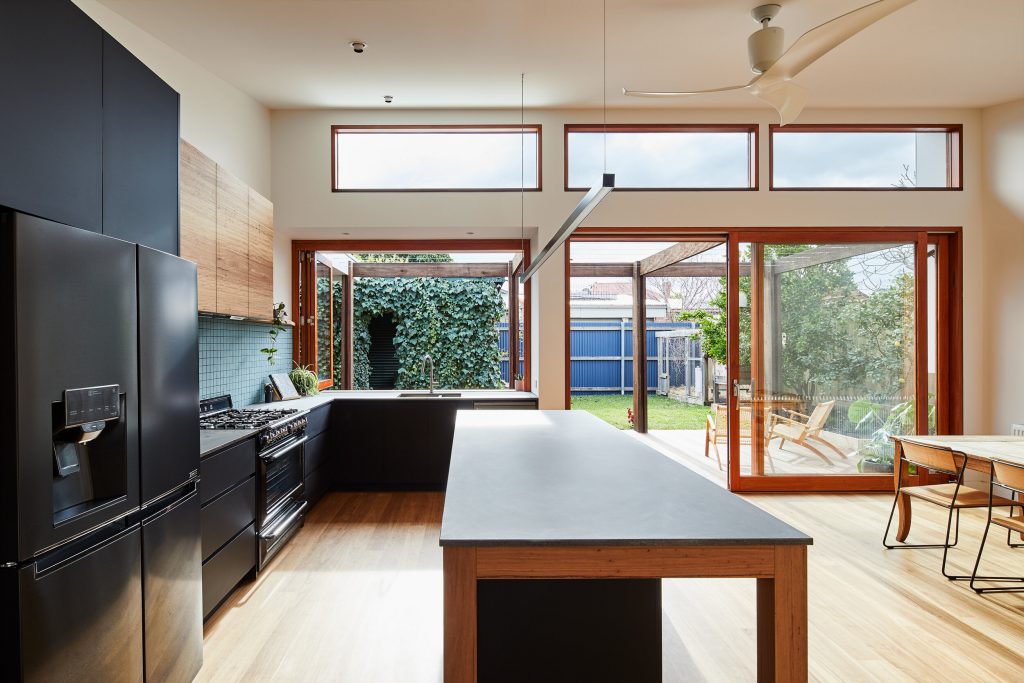
It was clear that sometime in the 70s, an extension had been added to Beavers House that didn’t make the most the backyard space and take advantage of the ideal north facing orientation, and as a result it unfortunately didn’t provide adequate daylight and comfort into the living areas. Altereco addressed this issue with their new design which really capitalises on its privileged orientation.
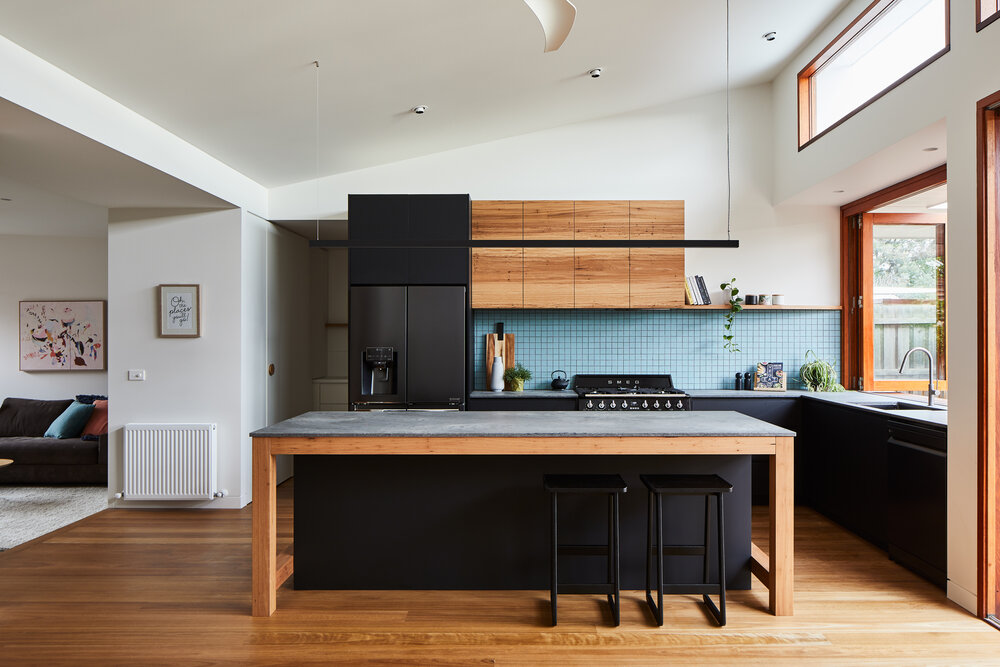
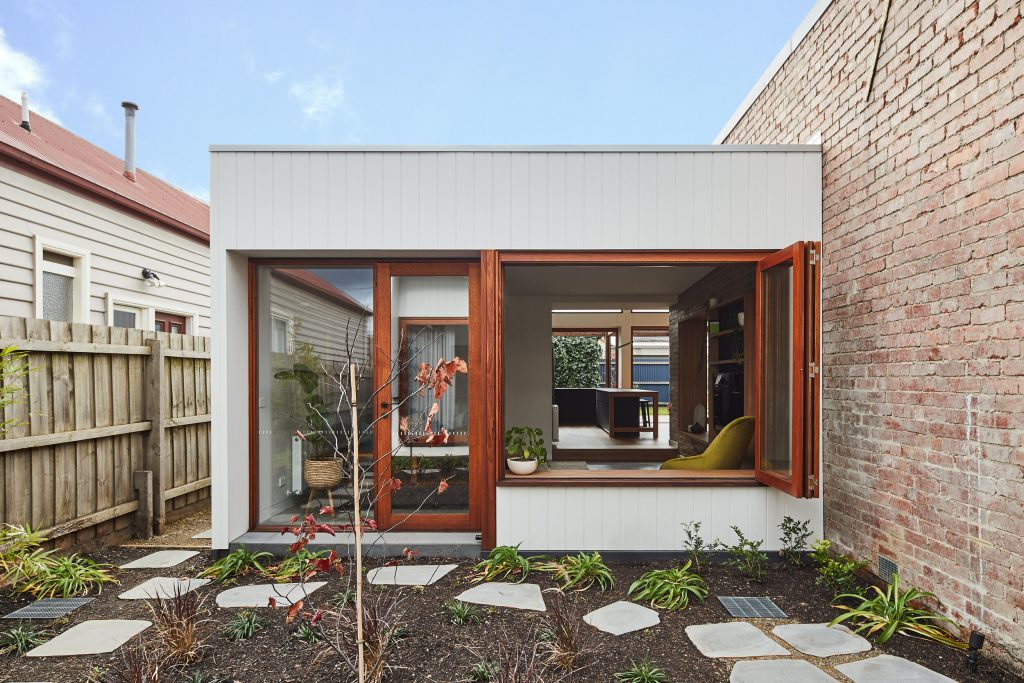
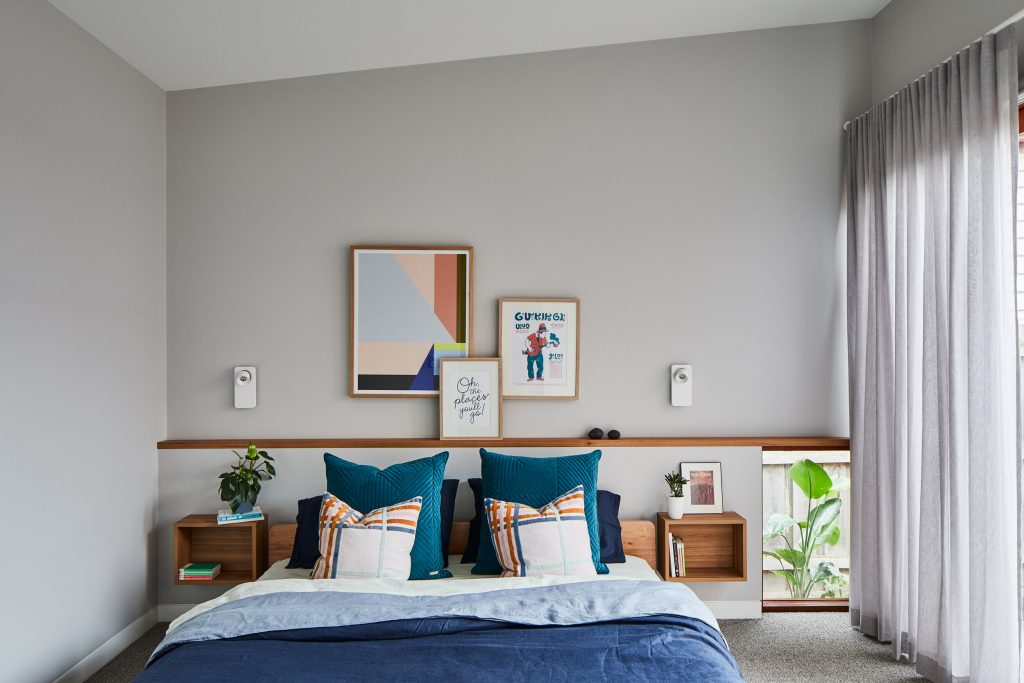
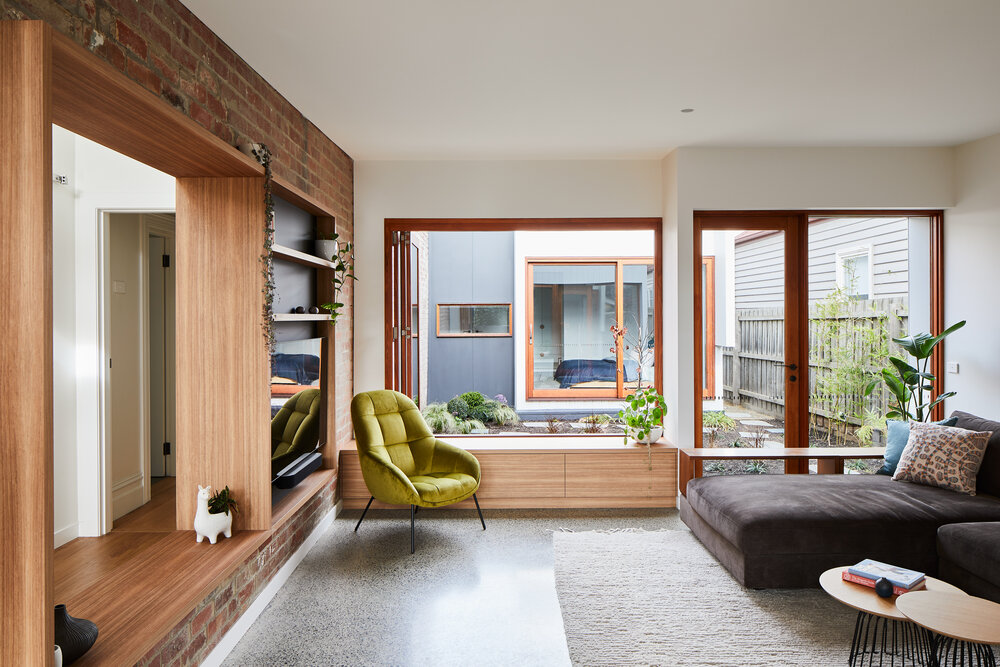
Short on space for this family home, the design response was clear: namely, to keep the bedrooms in the original front portion of the house that were nice and proportional with high ceilings and good volume, and migrate the living spaces to the back of the home, which allowed for more opportunity for light and better connection to the backyard. Altereco made use of some of the vacant land alongside the building to deliver a stunning master suite and connect it to the hallway and other bedrooms.
Clever Use of Space
Maximising the functionality of all 485m2 of land available and optimised for orientation to the north, not only for the kitchen & dining, but also the master bedroom, there is a pleasing sense of space to Beavers House. The house is zoned for separation of living areas from sleeping areas.
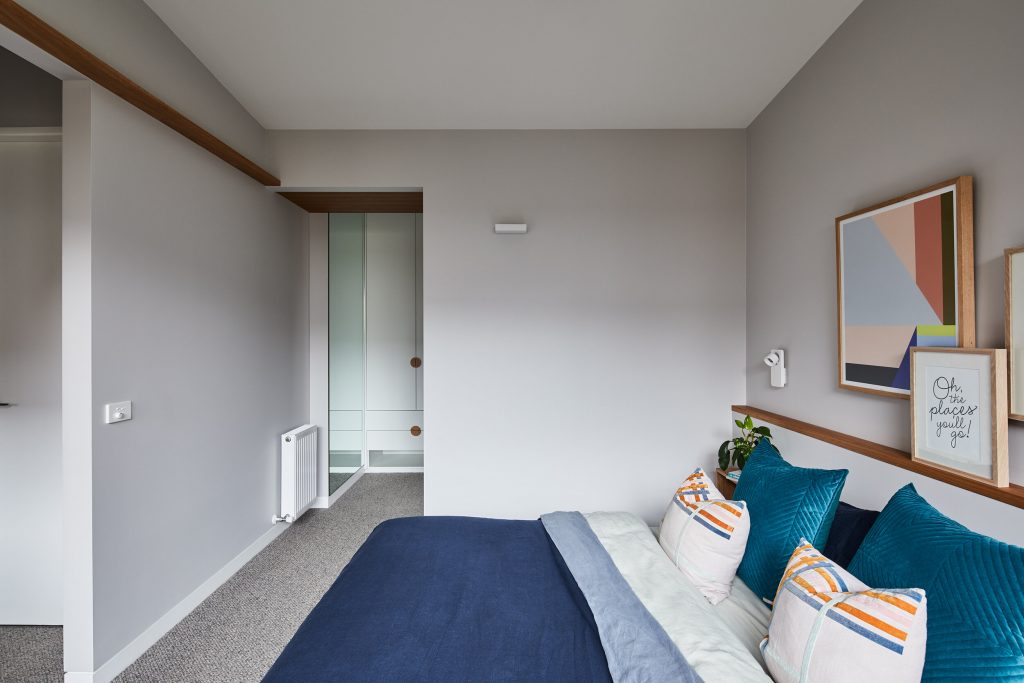
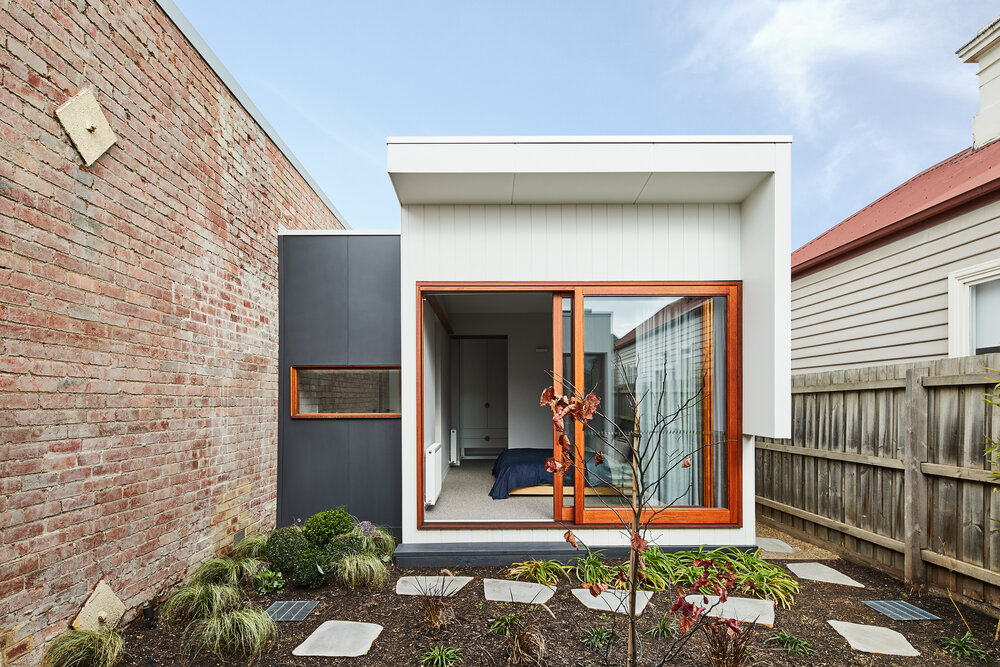
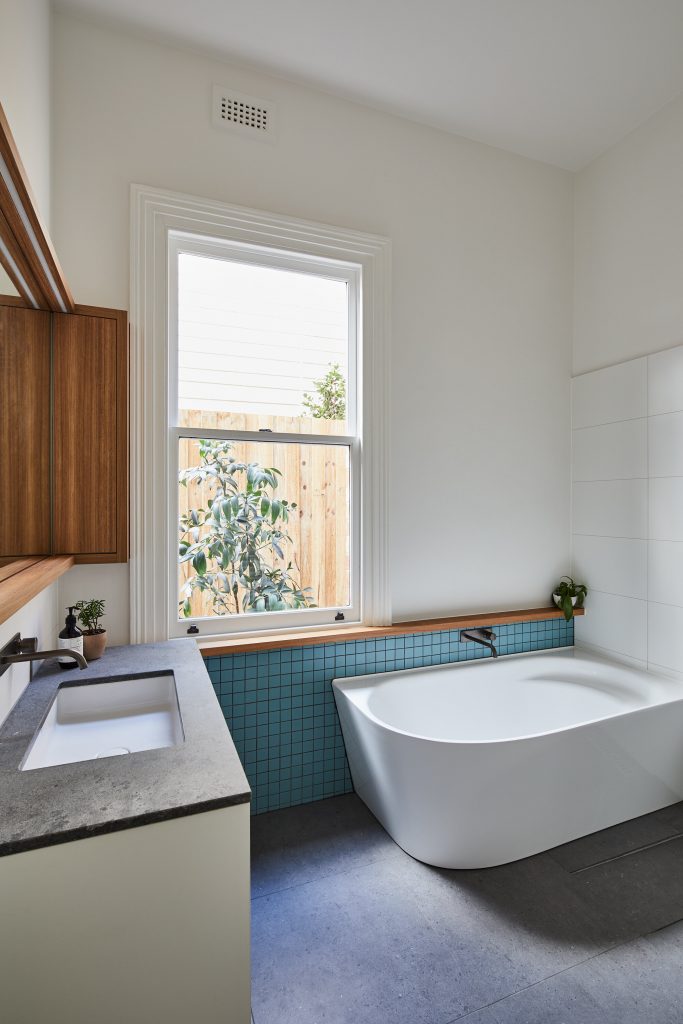
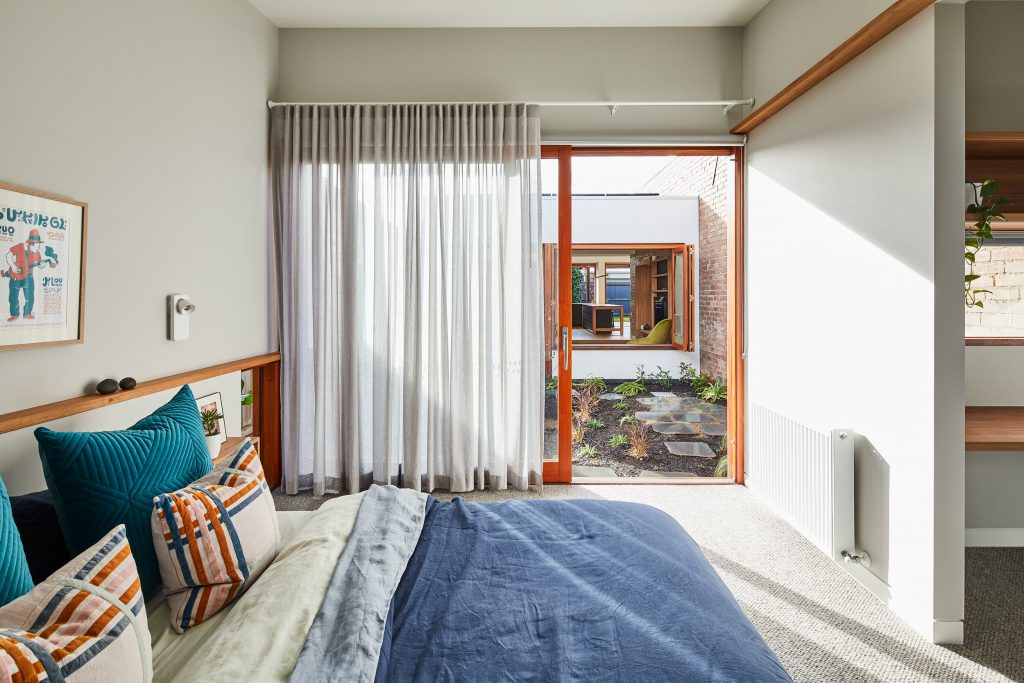
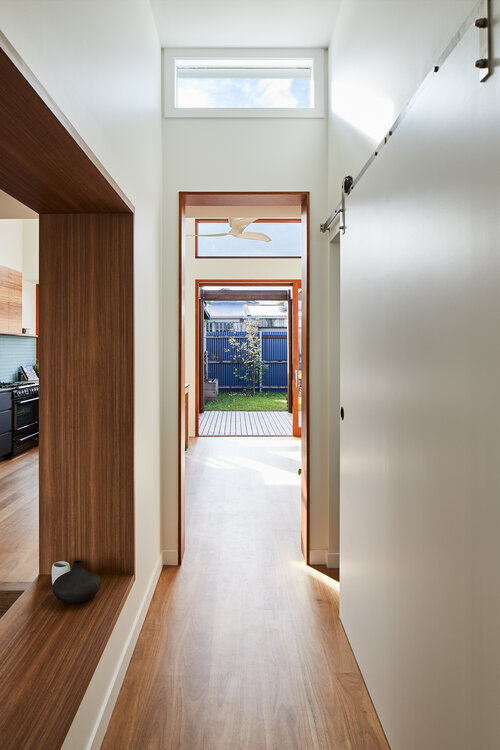
Throughout the home even though the transition may feel effortless, the original terrace house has been restored to exacting standards and emphasised, which created new apertures and exposed the brickwork, tastefully reflecting on the past while moving into a more contemporary future.




