Contemporary architecture is something that we spend an awful lot of time searching for here at Coolector HQ and there are so many stunning examples all over the world. The latest piece to have caught our eye is Birch Park House in New Zealand which has been designed by Matter Architects. Offering an impressive amount of living space, the Birch Park House has been cleverly designed to suit the lifestyle of the clients.
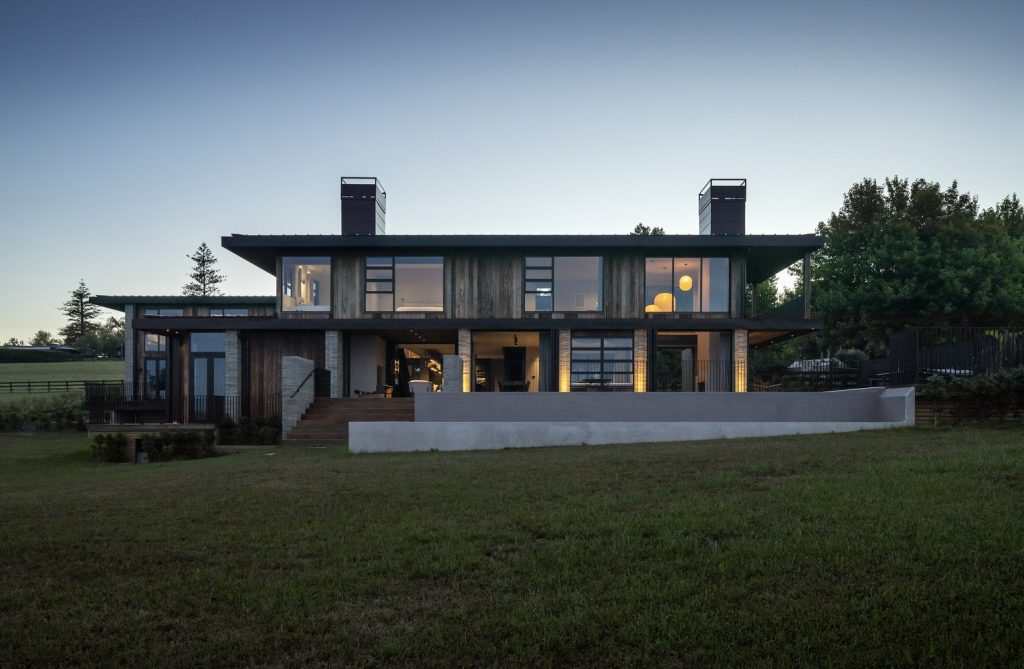
Located in Auckland, New Zealand, Birch Park House has 680m² of living space which has been carefully considered to maximise its versatility and laid back living. The clients envisioned the project as a generational home, for their own children, grandparents, and extended family. It was important to incorporate and interpret aspects of Chilean and Japanese design aesthetics into the build.
Striking Aesthetics
After extensive collaboration between the clients and Matter Architects, the home was designed as a series of pavilions, which interlock with the surrounding landscape. This allows the site to flow through the built forms and enhances the length of the building. The threshold of the floor plan remains understated while delivering and array of experientially unique and versatile living spaces for the owners.
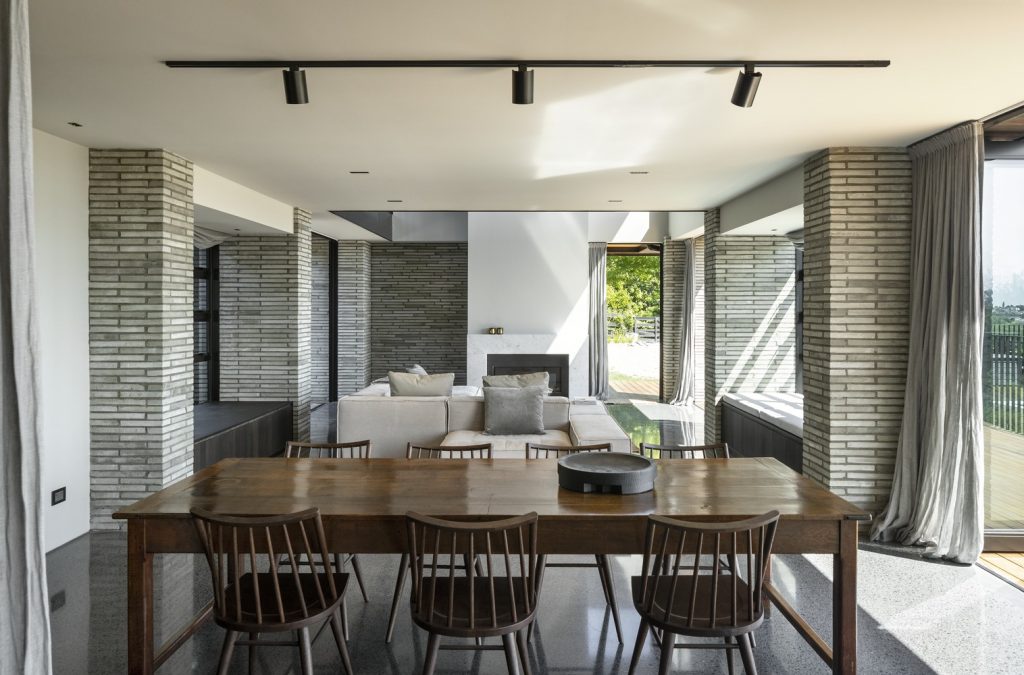
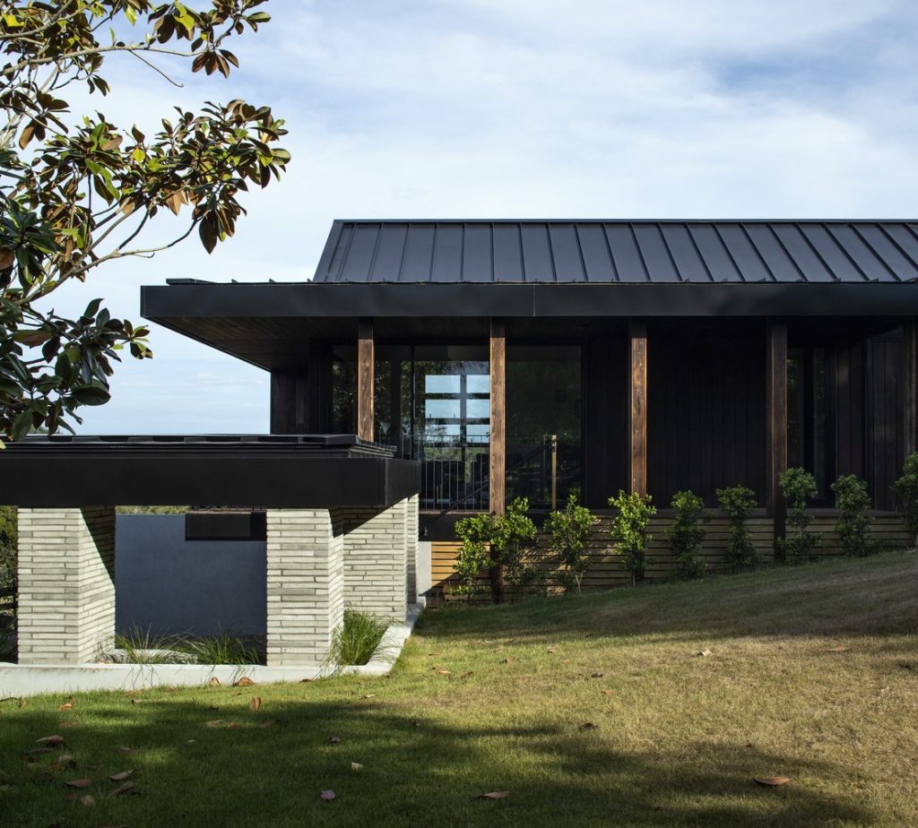
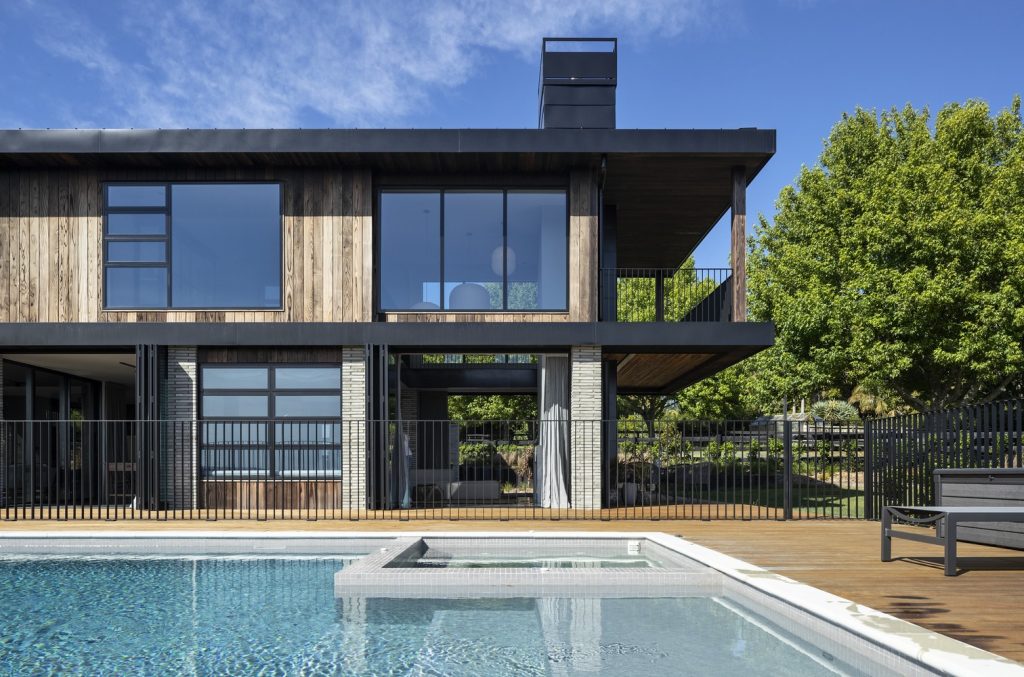
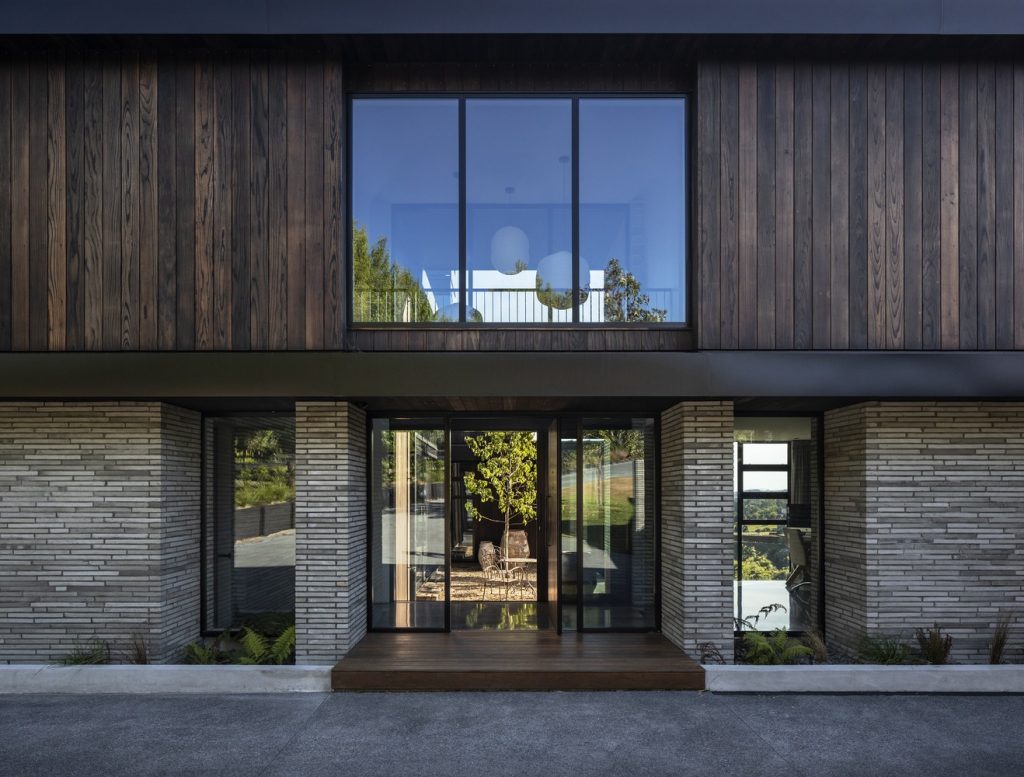
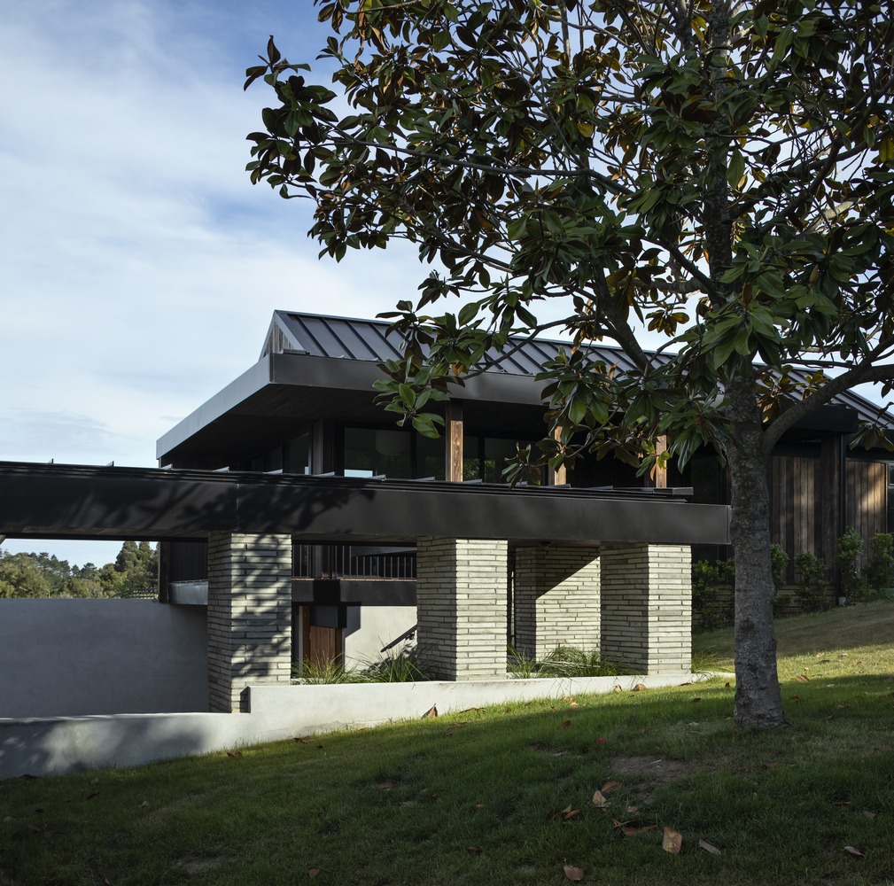
The lower levels of Birch Park House in New Zealand have been settled into the land, and use Petersen bricks as the cladding to deliver a striking visual impact. These hand made bricks maintain a human feel and scale, and they are detailed to provide solid, continuous planes both inside and out. Above the brick ‘base’ walls you’ll find rich timber-clad forms which is where you’ll find the private family areas.
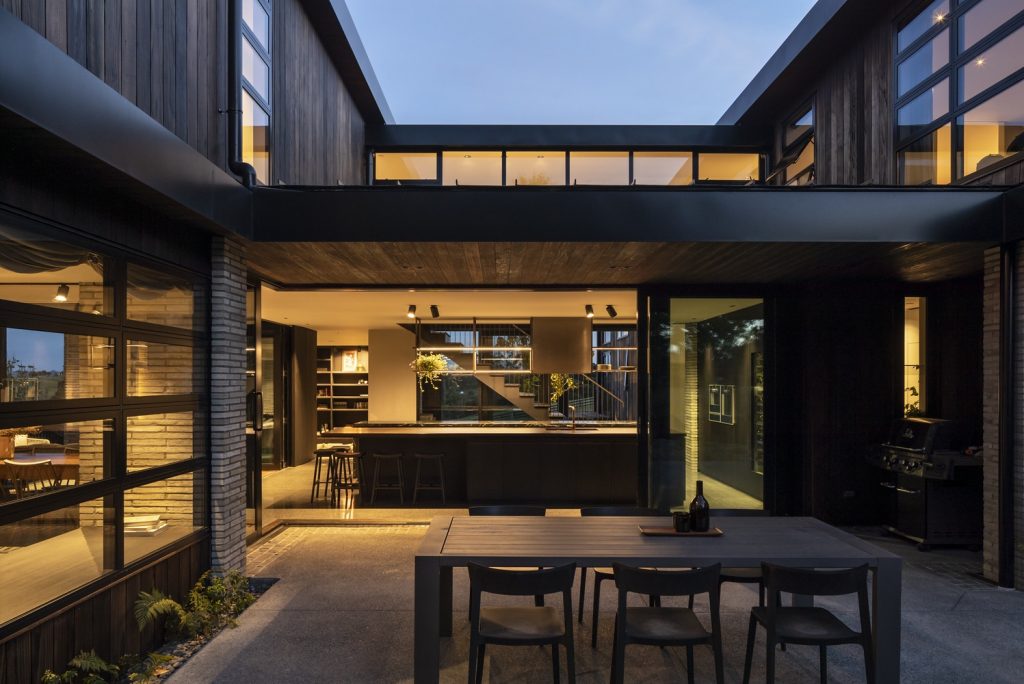
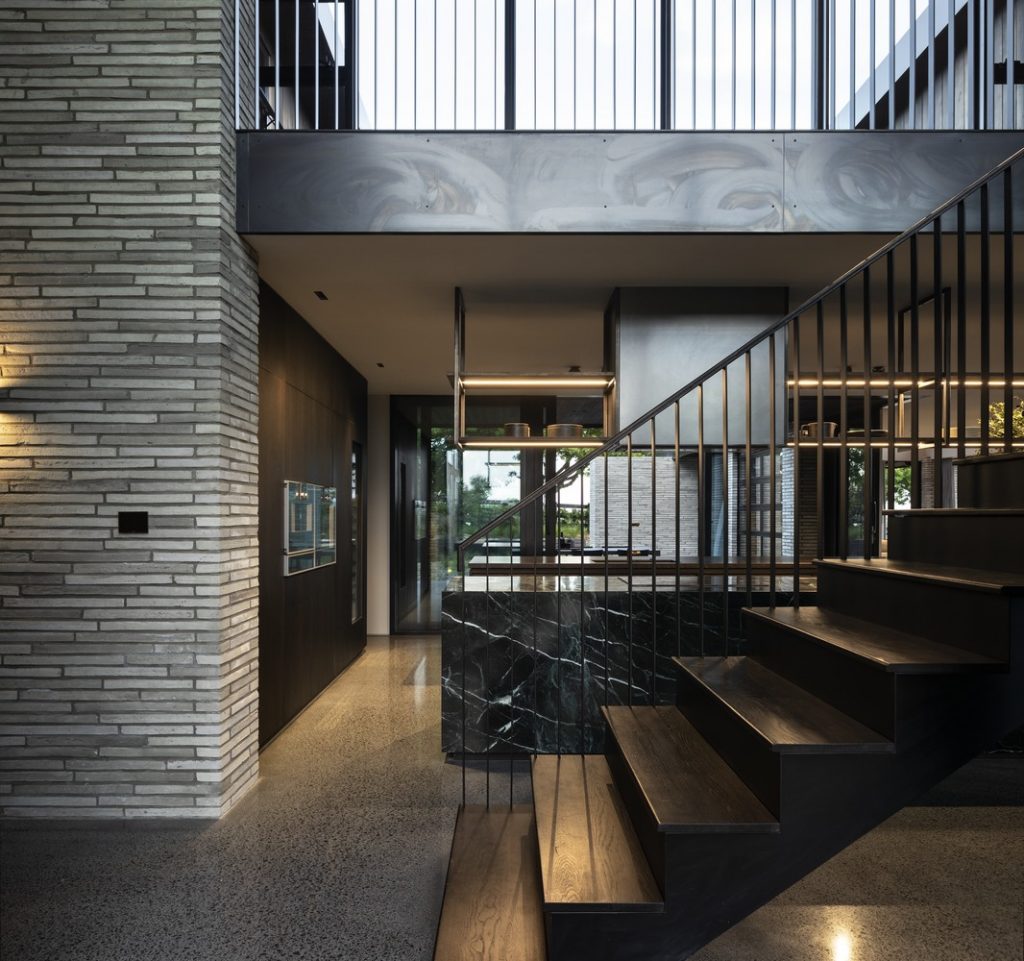
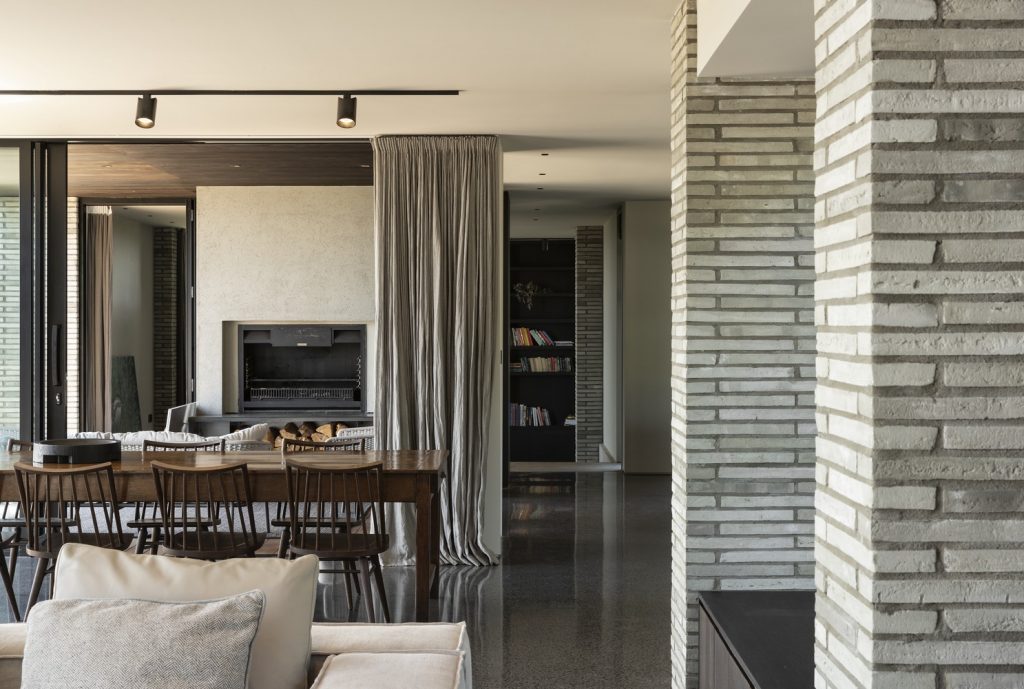
The architects have used Shou Sugi Ban to treat the exterior timber and this has added additional texture and detail to proceedings, and creates a velvet cloak on the soft timber which is full of warmth and texture. On the inside you’ll find green marble with smoked timber cabinetry, rich walnut against white marble, organic linens and paper lanterns with steel balustrades. The Kitchen and bathroom designs are simple in shape which delivers elemental carved blocks of both dark emerald green and white stone.
First Class Design
The team at Matter Architects have done an exemplary job of maximising the footprint of Birch Park House and deliver an impressive amount of floor space for the owners to capitalise upon. The interior design aesthetic is right up our street here at Coolector HQ and it has a great amount of space both inside and out.
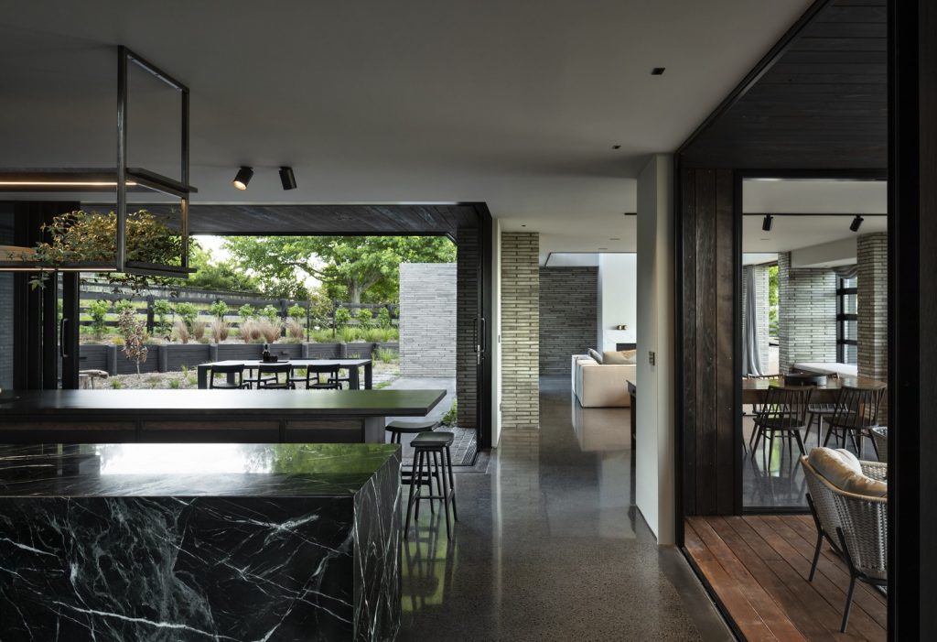
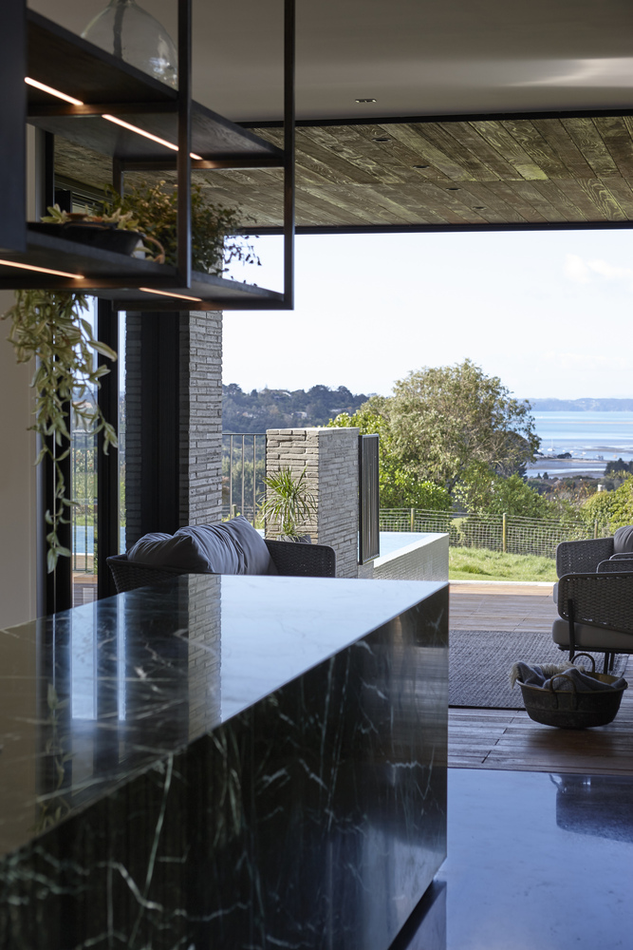
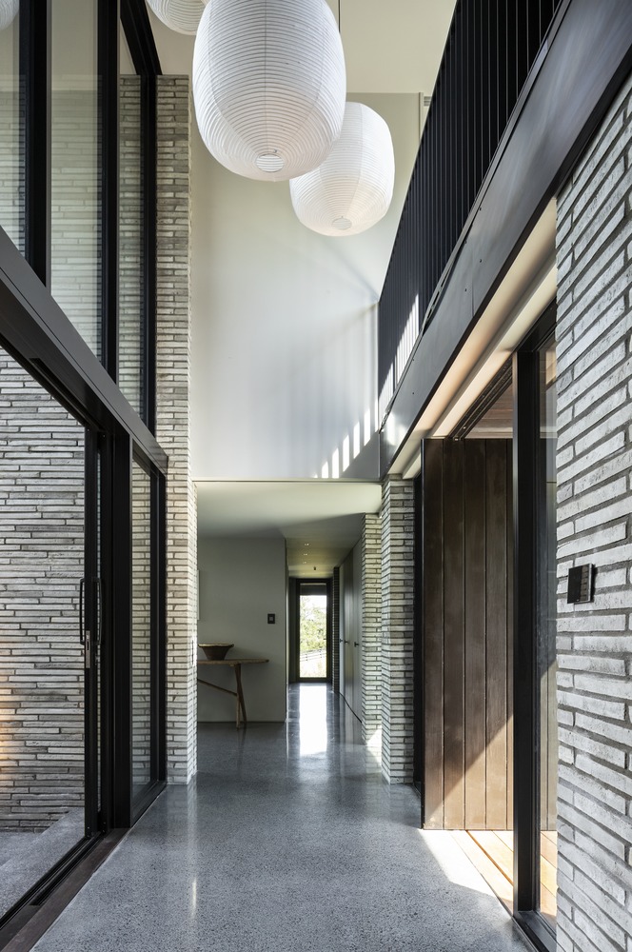
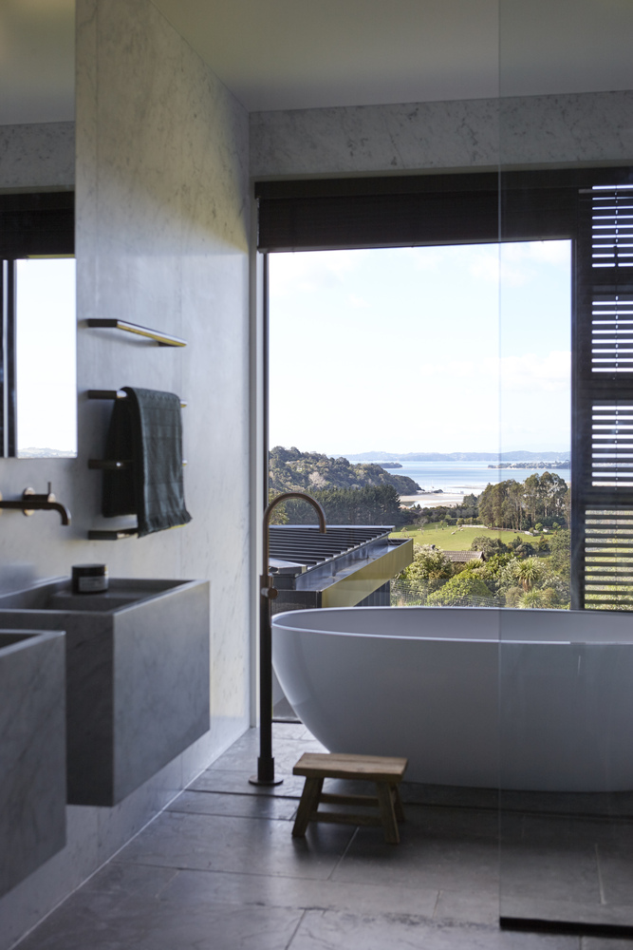
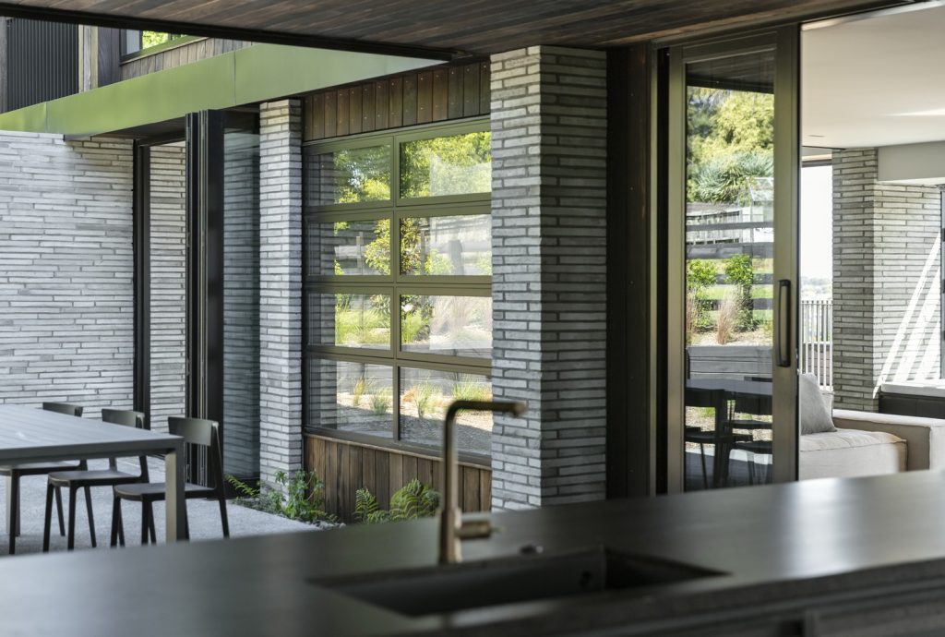
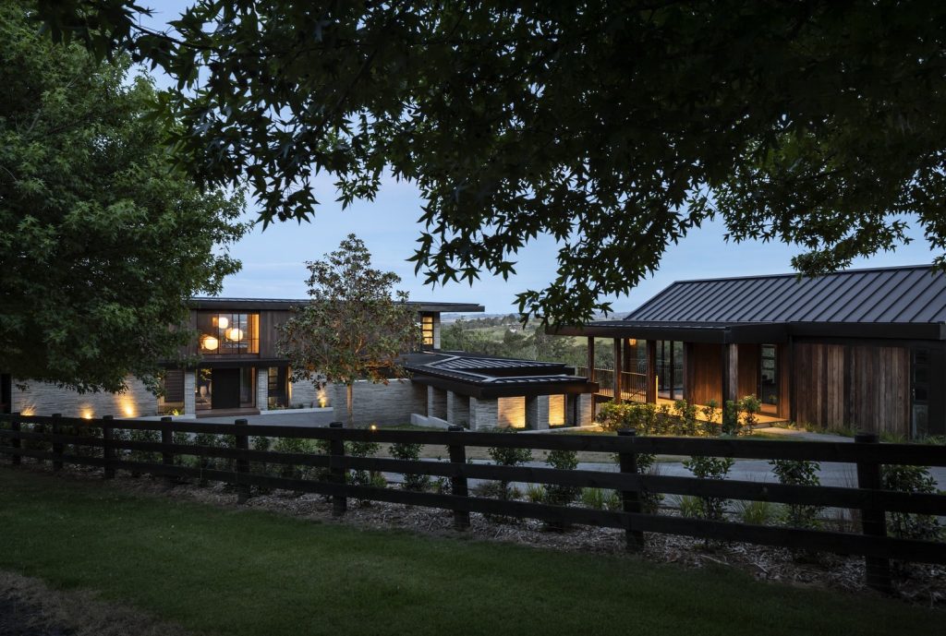
We love contemporary home designs at The Coolector and Birch Park House is a great example of this in action. For anyone with an affinity for modern architecture, this will be right up your street and we can’t wait to see what else this talented design studio come up with in the rest of 2020 and beyond.




