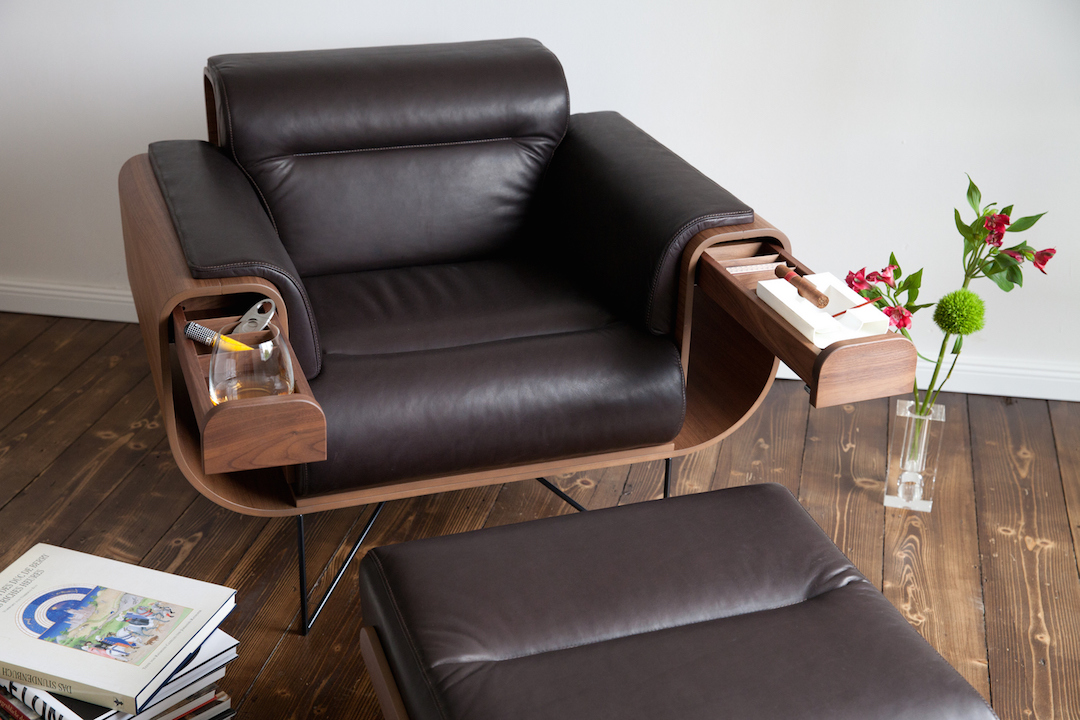The more we see of Australian architecture here at Coolector HQ, the more we love it and this is admirably illustrated by amazing builds like Bismarck House. Designed by Andrew Burges Architects, this stunning contemporary piece of design is located in Sydney, Australia, and boasts 175m² of living space, with every inch being perfectly used to deliver the ultimate in restful spaces.
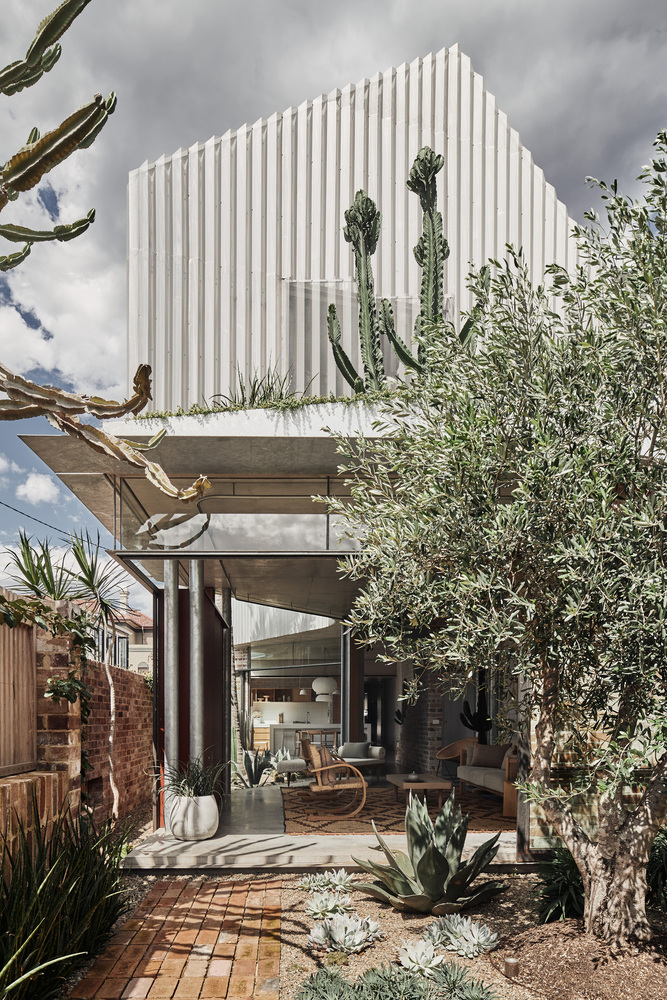
Gloriously designed inside and out, Bismarck House from Andrew Burges Architects is the younger sibling of a pair of semi-detached dwellings in Bondi. The design uses raw materials and sculpted spaces to integrate house and garden while orchestrating social interactions between the more public areas of the house and the laneway that runs along the semi’s northern boundary.
Clever Use of Space
On a long, thin plot of land, the architects behind Bismarck House had to be clever about the design in order to maximise the property’s potential. The starting point for the project was to map the detailed context of the laneway: a long thin footprint right next to the gritty rear-lane access for multiple commercial properties fronting onto Bondi Rd. The brick common wall of the semi to the south was exposed and the new laneway edge to the north was re-made by utilising bricks that had been recycled from the site demolition.
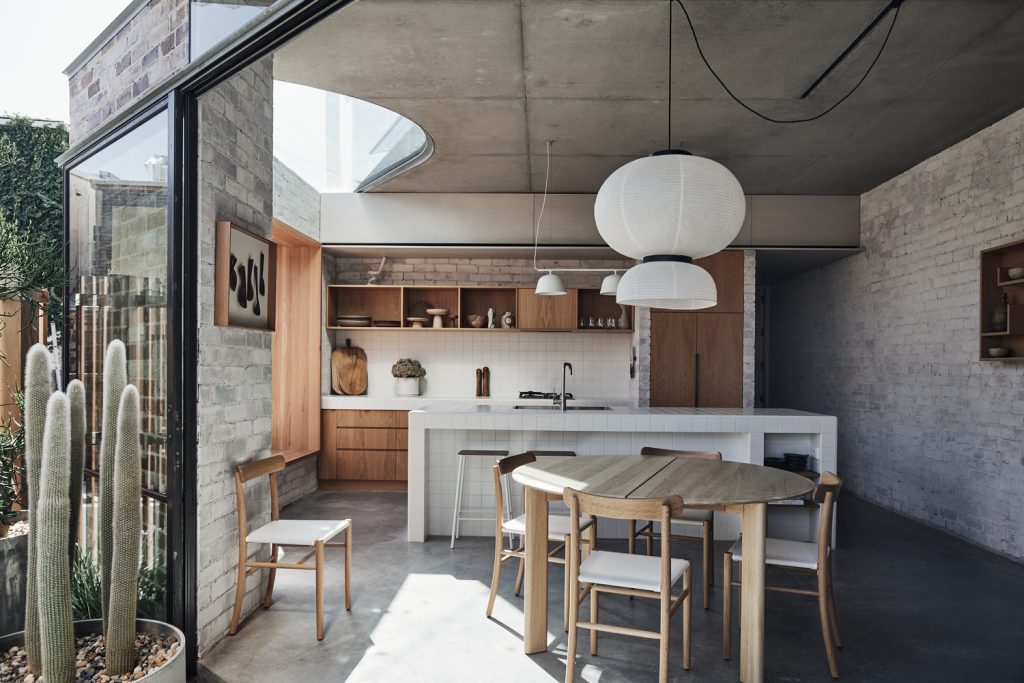
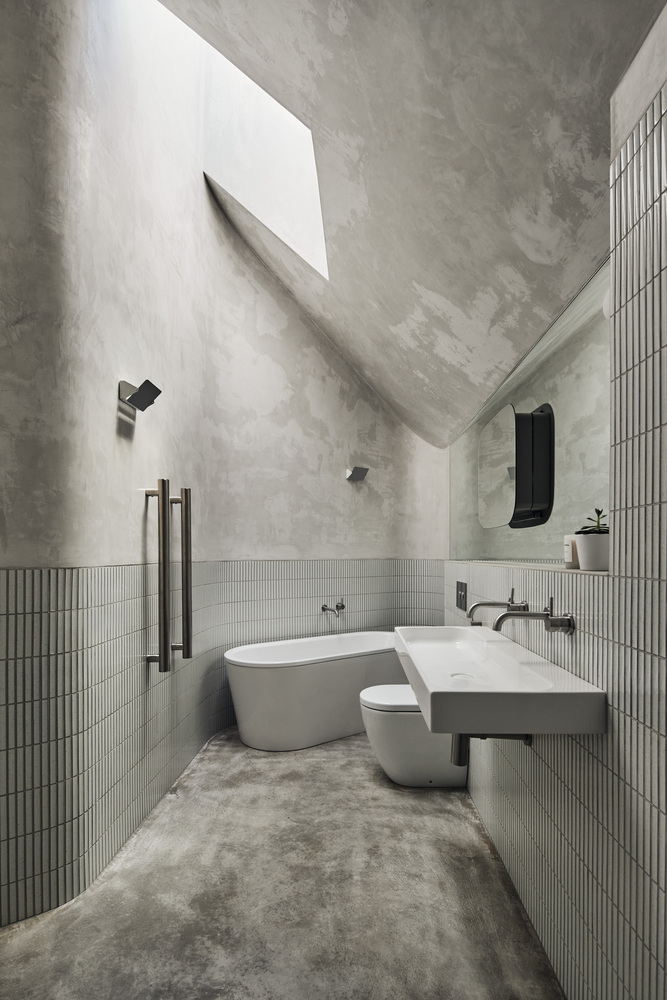
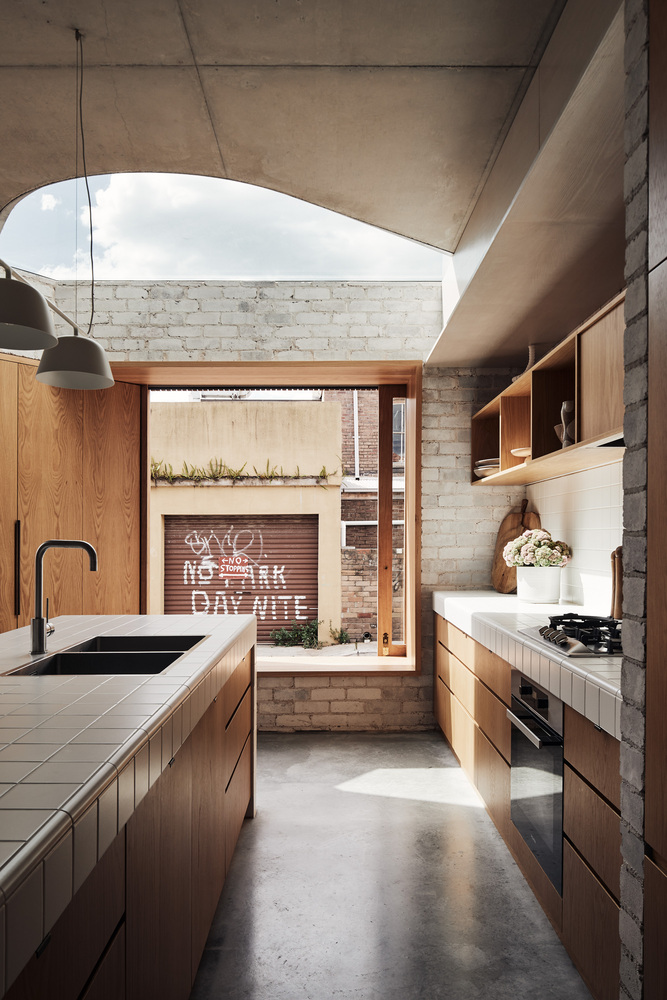
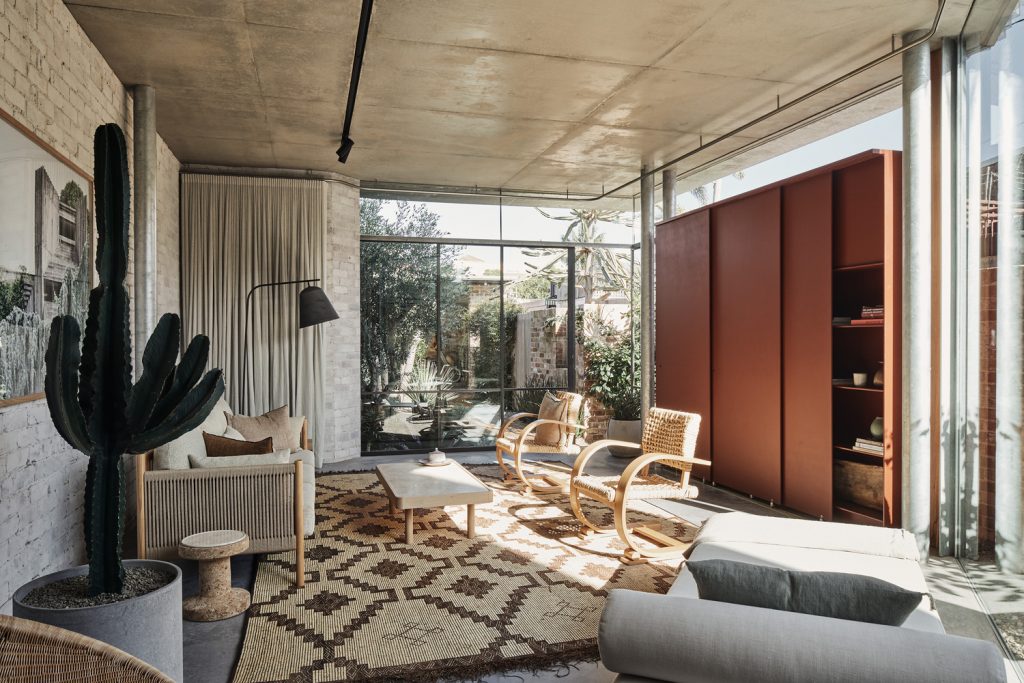
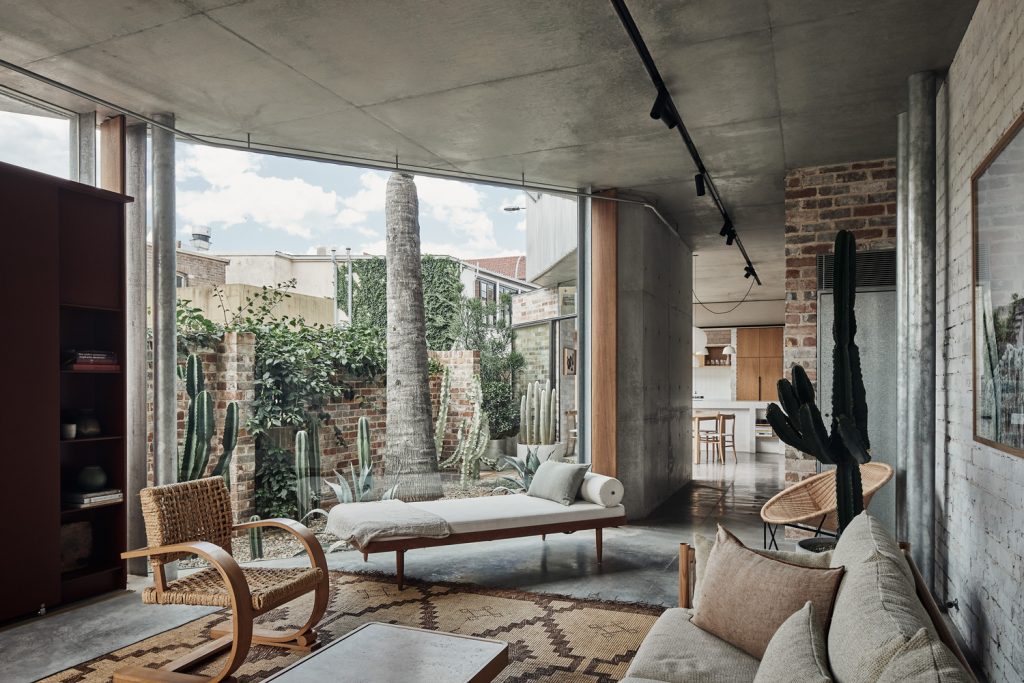
The garden of Bismarck House from Andrew Burges Architects is formed around key figures within the plan: the kitchen bench, a window seat to the lane, a concrete structural blade wall and, last but not least, a steel cabinet for storage. The upper level of the residential property consists of three bedrooms and has been conceived as a solid mass that carves voids for light, delivering diagonal and oblique viewing lines across the length of the laneway for the bedrooms and providing privacy that has been lost from the rear facades across the laneway.

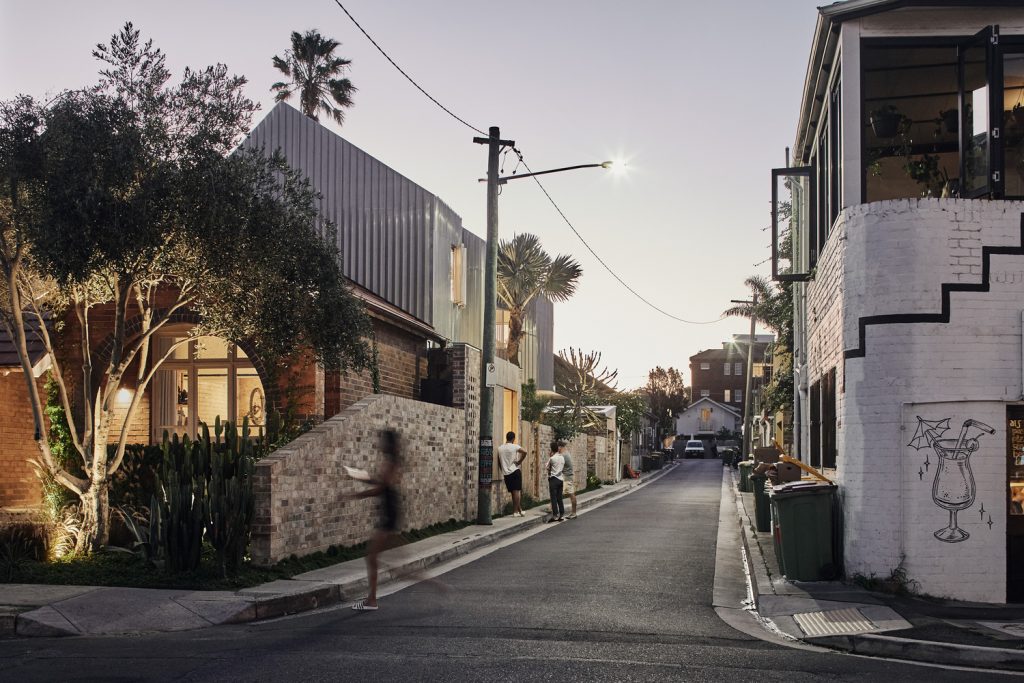
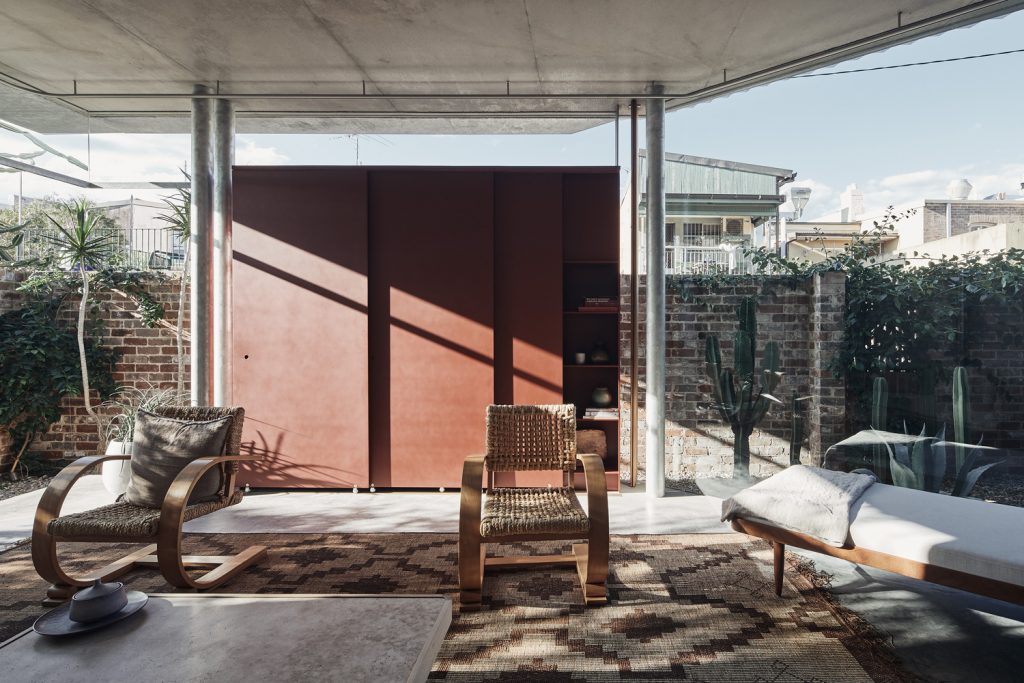
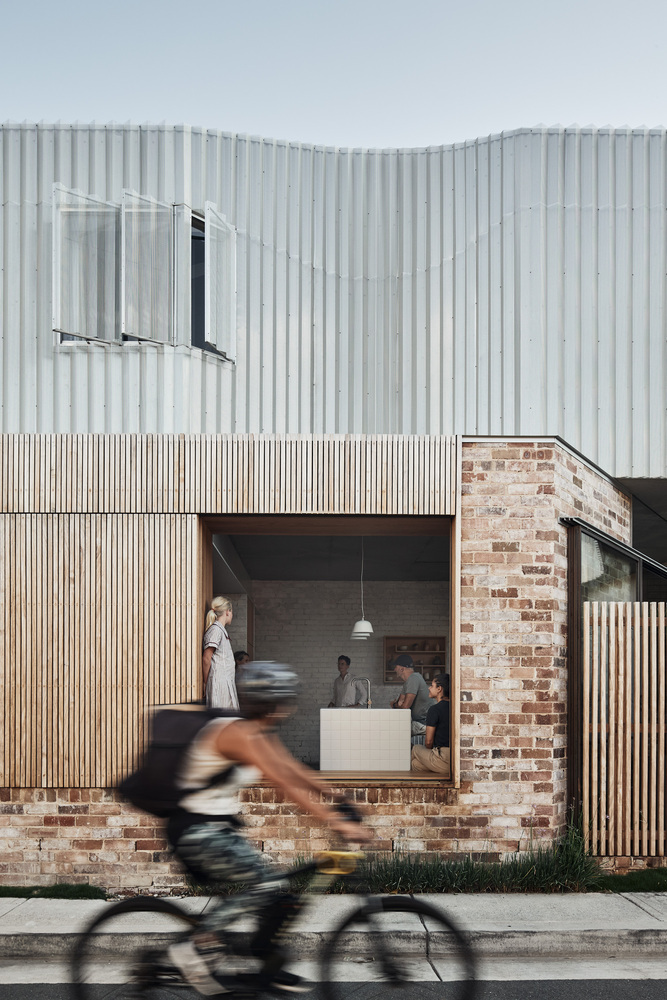
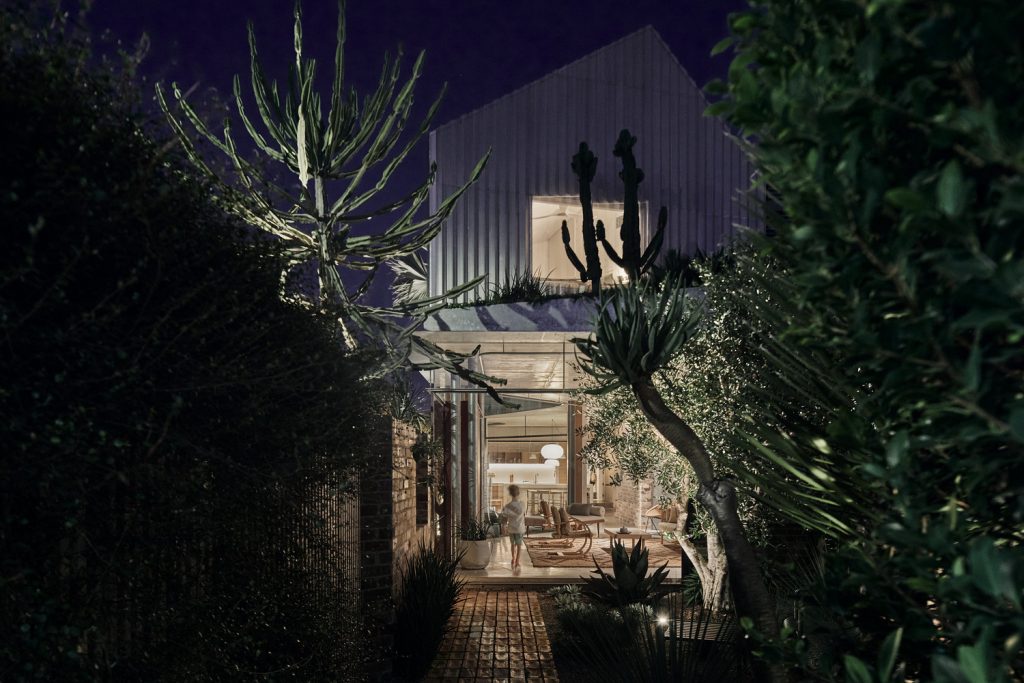
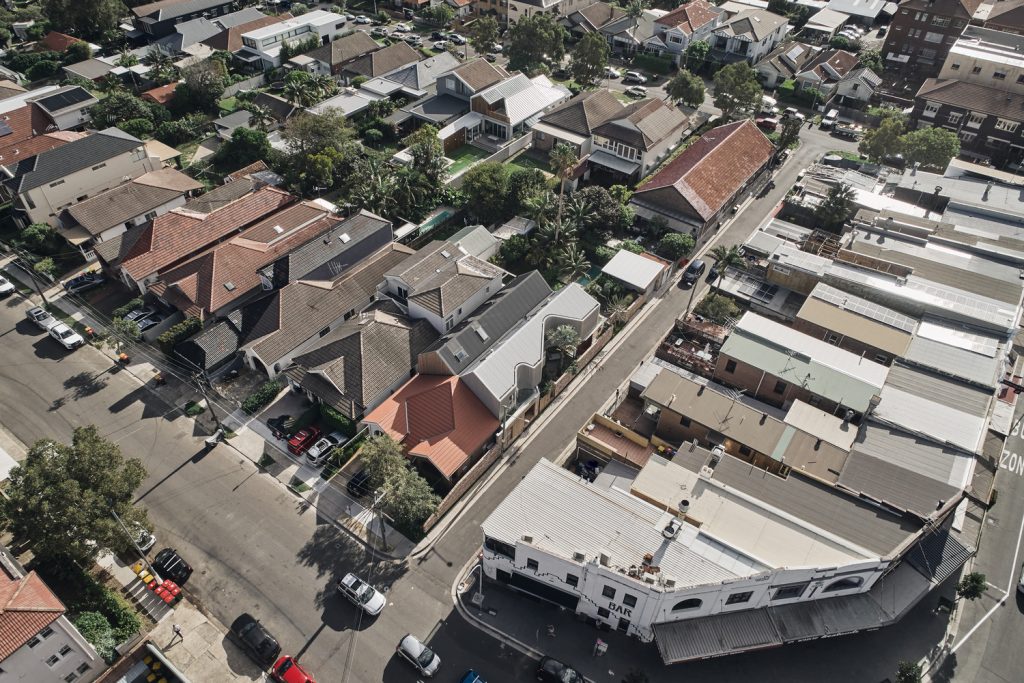
The house is open plan and bathed in light to make it a truly flexible home. Bismarck House has been specifically designed to orchestrate many possibilities and uses, both functionally and socially, while making the most of the client’s capability in construction and landscape design. The house strives to make the most of its laneway context, transforming the typical semi typology materially, formally, and socially through its response to the potentially shabby looking lane.
- Taylor Stitch Station Jacket: Fueling Your Style with Vintage Utility - March 14, 2025
- 6 Dopp Kit Essentials from Manscaped for your Spring/Summer Grooming Routine - March 14, 2025
- Laek Seafield 38L Waterproof Backpack: Conquer Any Forecast - March 14, 2025



