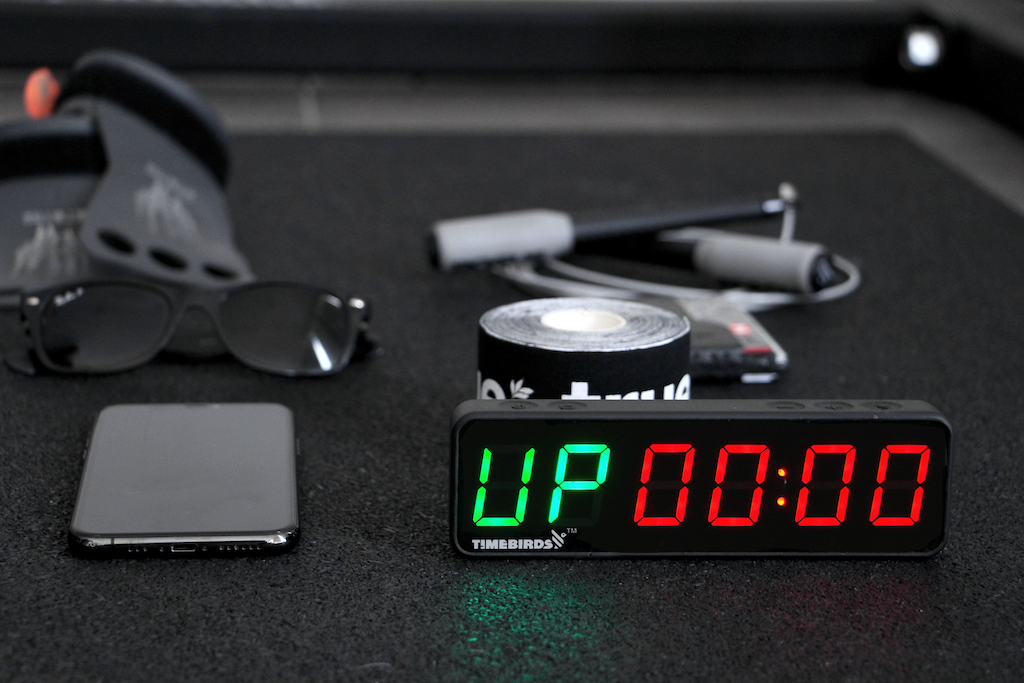Boulder in the United States is definitely one of the country’s most picturesque cities and it boasts so thoroughly impressive architecture to boot. None more so than Blur House from Studio B Architecture. This eye-catching piece of contemporary design has a, frankly vast, 4931m² of living space and by day, the house is a silhouette, a dark floating bar, and a metallic cloak wrapped around a bright, light-filled home.
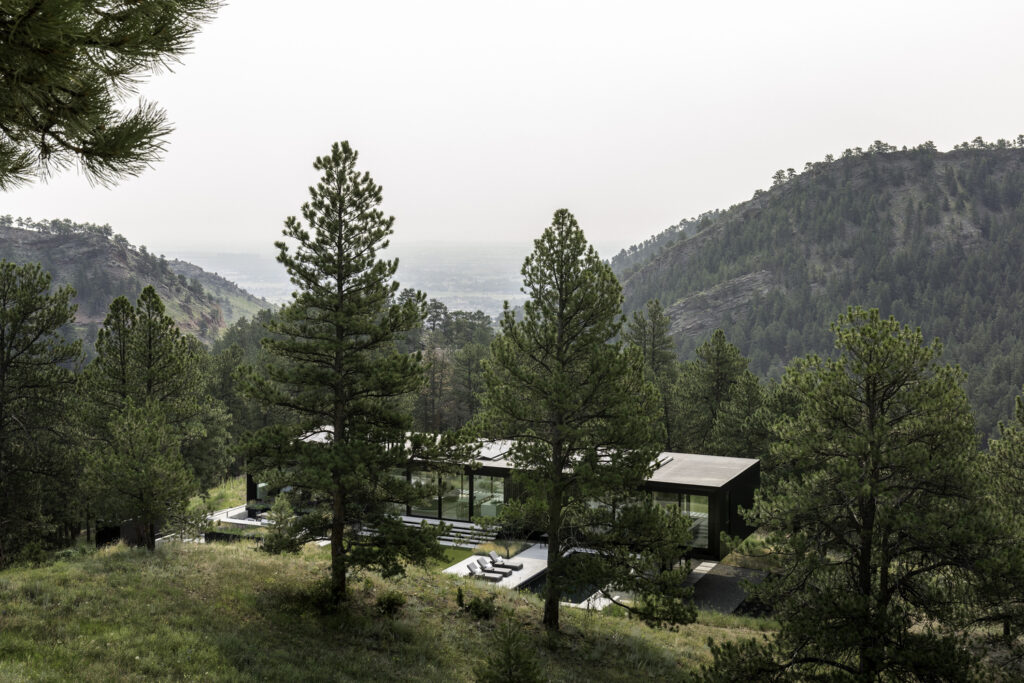
Blur House from Studio B Architecture was built for two art consultants who experience the house’s juxtaposing nature when they cross the threshold between the property’s interior and exterior.
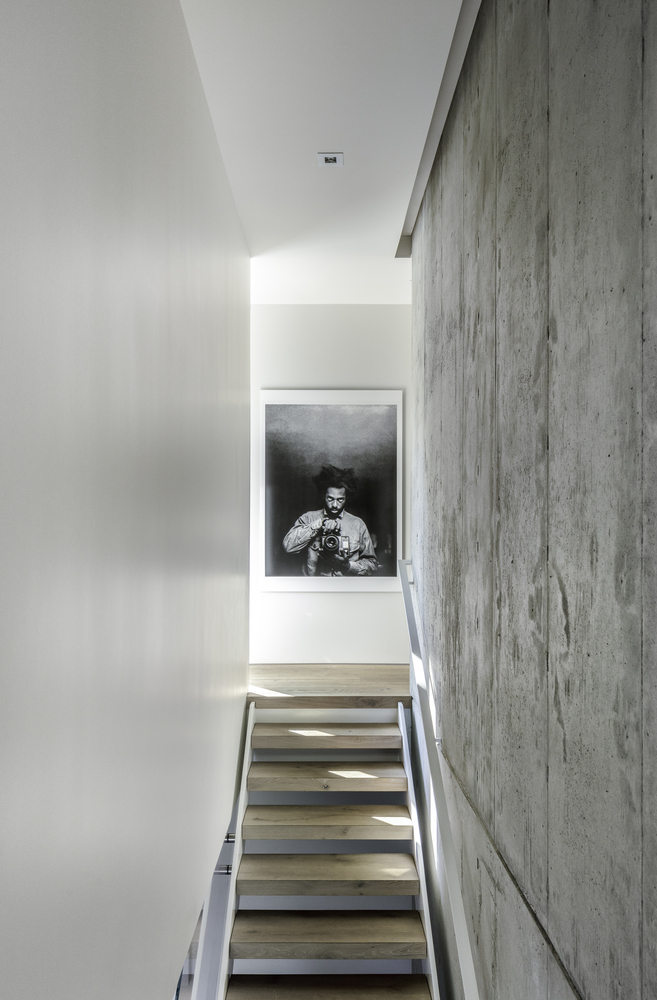
The facade of this magnificent home is coated in a glossy metal to reflect the landscape while staying durable and fire-resistant, something that is a must due to the harsh mountain environment.
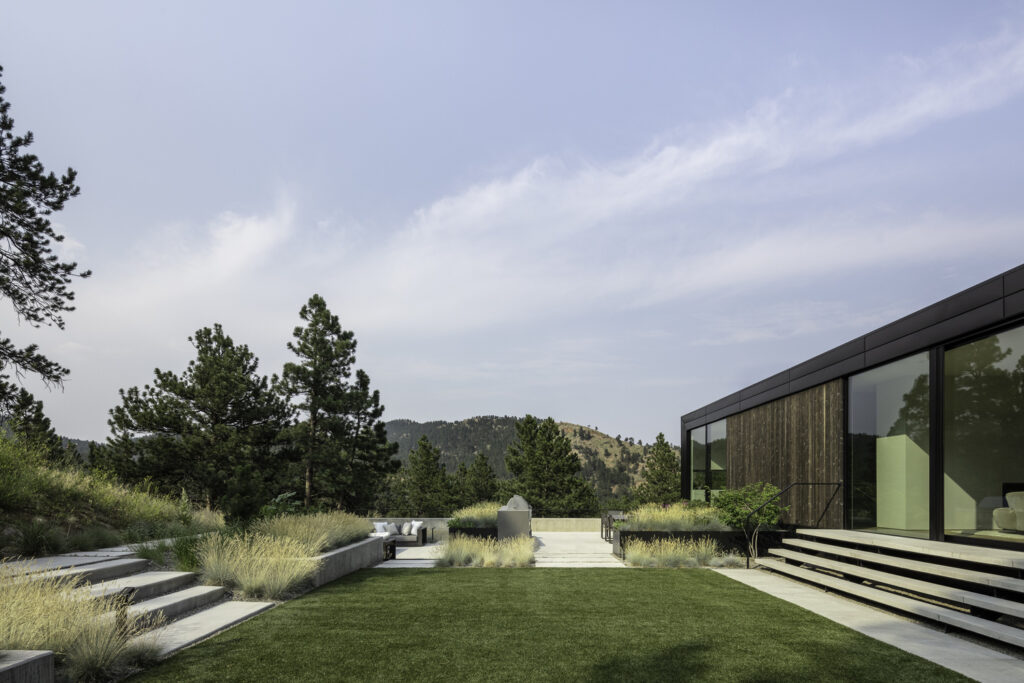
The interior of Blur House in Boulder remains soft and welcoming with an understated palette of white. Muted interior finishes draw attention to the vast swathes of operable glass, which creates a physical and visual connection to the Boulder Mountain landscape that surrounds this superb-looking residential property.
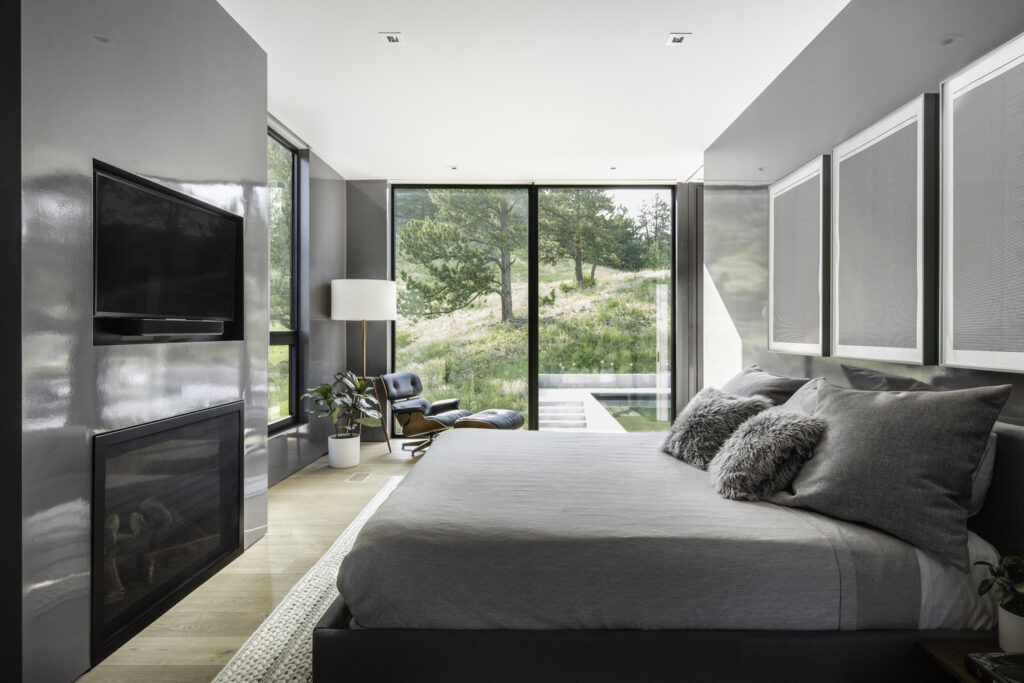
Intricate detailing reflects the Modernist ideas of minimalism and functionality that pervade Blur House and it’s hard not to be impressed with the visual impact it has both inside and out. In addition, the nearly symmetrical upper floor plan accommodates the owners and their two children while ensuring that it has the flexibility to house art and intimate host get-togethers.
- 10 Summer Menswear Essentials from Flint and Tinder - March 17, 2025
- Marloe Morar 310: A Purpose-Built Instrument Inspired by Land, Air & Sea - March 17, 2025
- Lems Trailblazer Sneakers: Room to Roam, Ready for the Rough - March 17, 2025


