Sea views are a feature that not many homes will have but, in our opinion here at Coolector HQ, there are few things that are more rewarding and relaxing than a view of the ocean and not many have a better one than the Bowen Island Residence from Burgers Architecture. Built on Bowen Island in Canada, this stunning piece of architecture has gabled volumes that culminate in glass walls to overlook the region’s waterway. The house is built on a rocky promontory on Bowen Island, an island to the north of Downtown Vancouver.
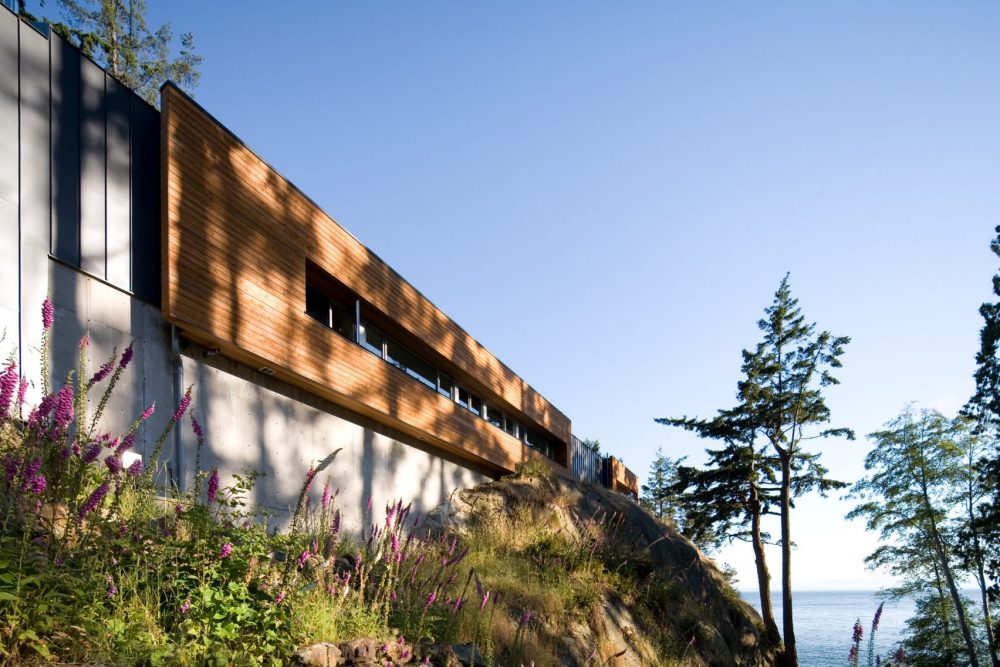
The Bowen Island Residence from Burgers Architecture has been designed as a holiday home and has some spectacular design features both inside and out that really make the most of its stunning location. Embracing the ruggedness of the surroundings, which comprises granite cliffs covered in moss, shrubs and coastal fir and pine trees, this isn’t your average piece of design. A feature of the site is the expansive views of the Strait of Georgia and the Gulf Islands which have to be seen to be believed.
Impressive Design
Nestled on a gently sloping grass meadow which comes up to a steep and rocky shoreline, which is home to an abundance of sea otters, eagles and mule deer. The Bowen Island Residence has been designed with its unique climate in mind and uses durable materials which includes a robust outer skin of steel with a galvalume coating and painted finish in grey. This hard material is used for the home’s roofing and exteriors walls in order to keep the harsher elements find on a coastline at bay.
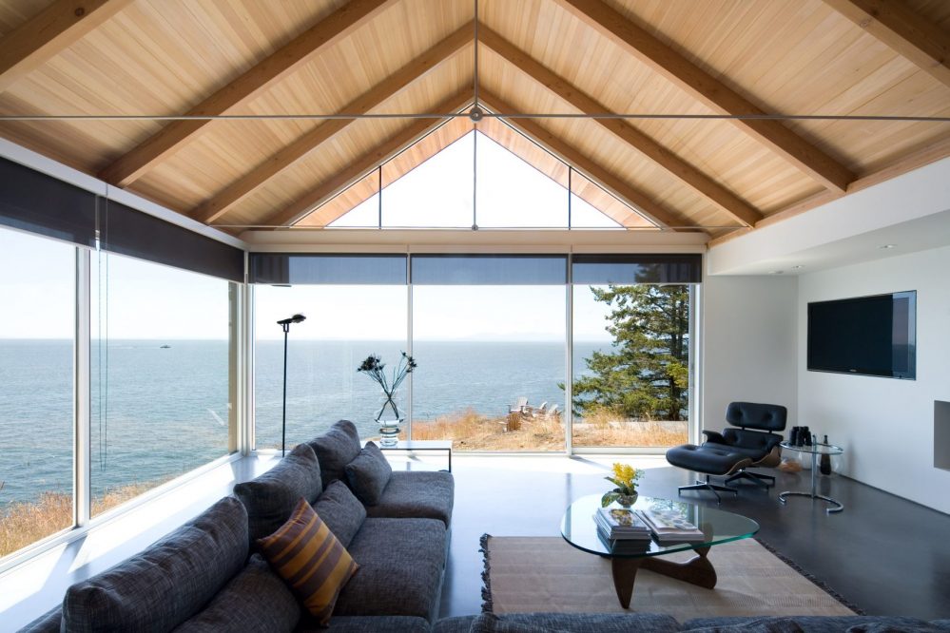
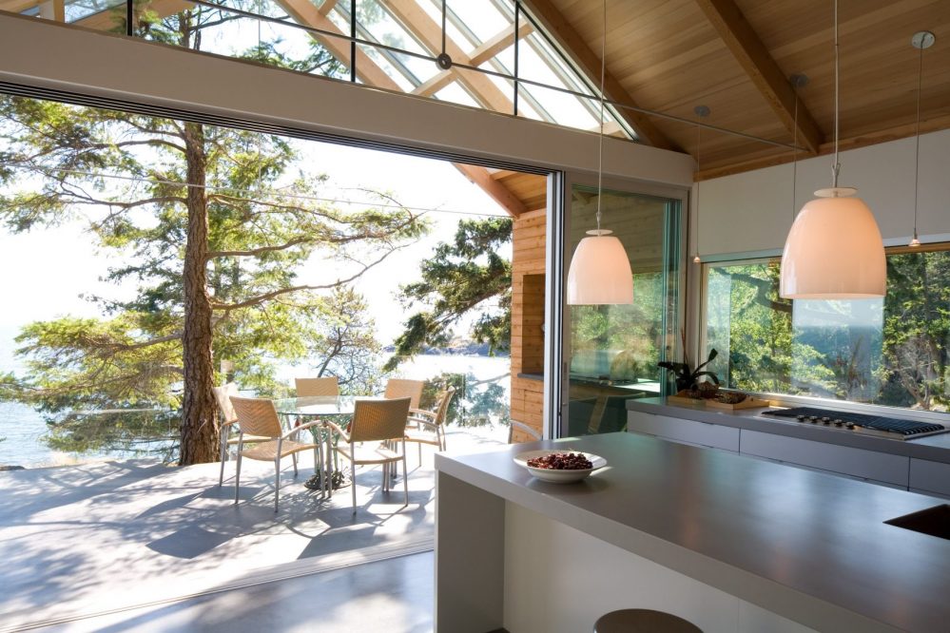
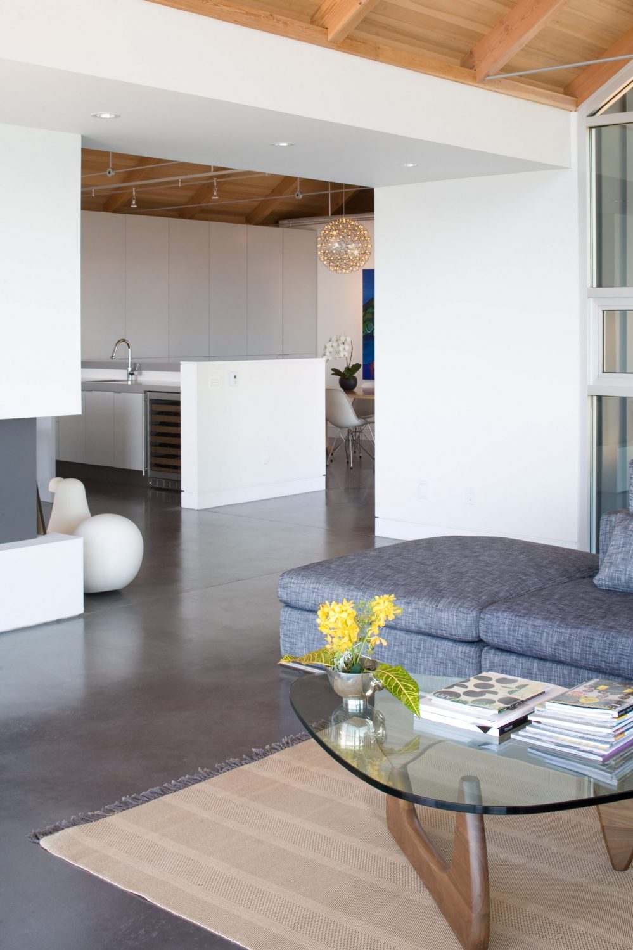
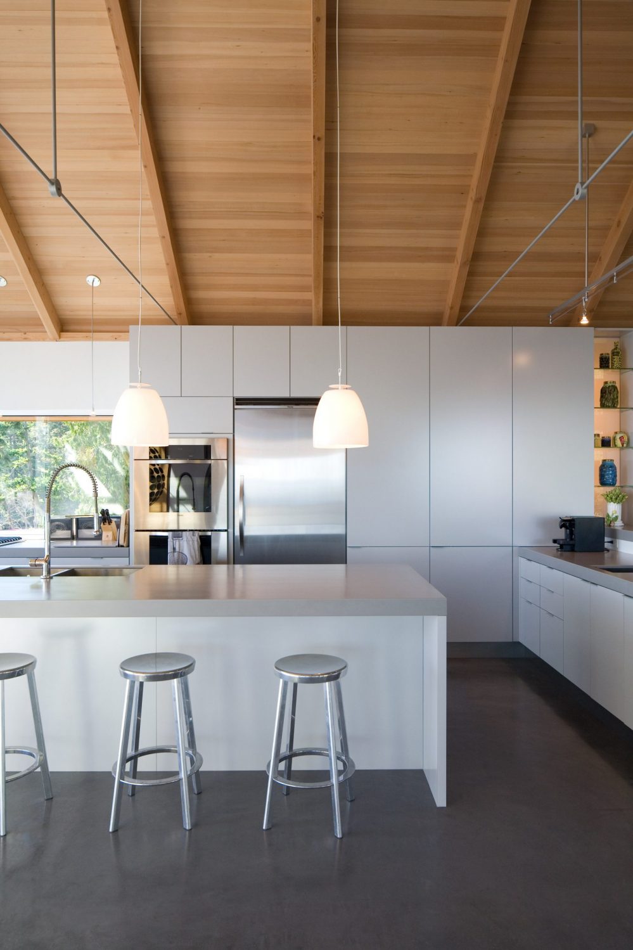
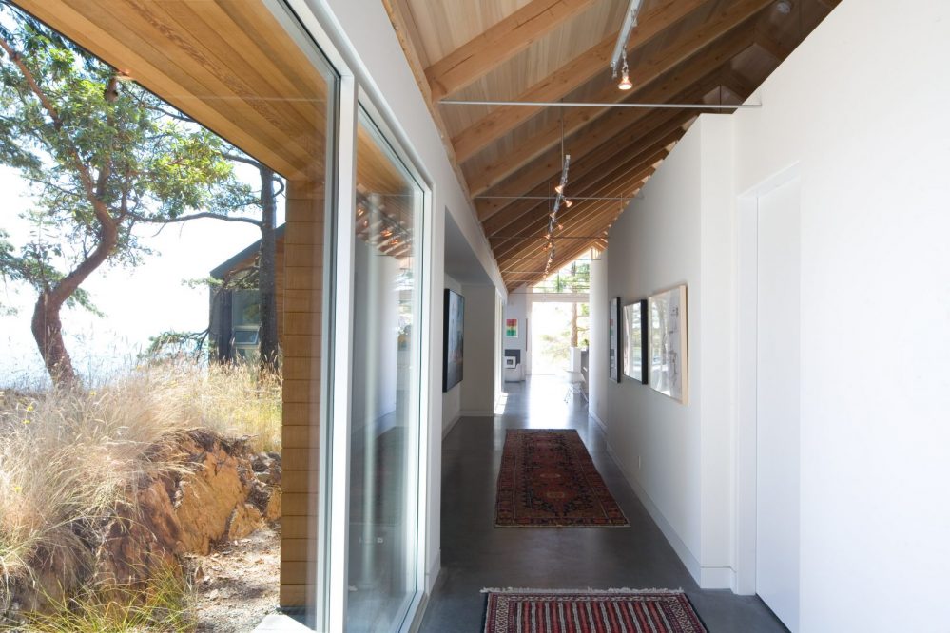
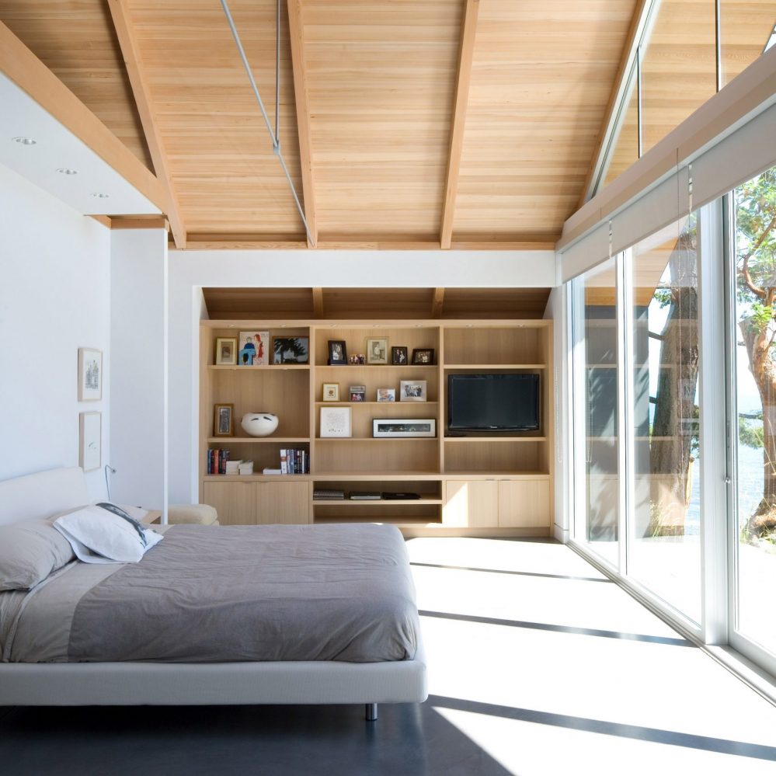
Boasting a U-shaped design, the Bowen Island Residence from Burgers Architecture spans some 4,500 square feet (418 square metres) so it’s a pretty spacious property on the inside. Two small portions that extend out front either end, with gabled portions fronted by glazing. The design of the property takes its inspiration from the rugged coastal fisherman’s huts whose straightforward lines and tight building are designed to withstand the strong southeasterly winter winds and corrosive salt air of the area.
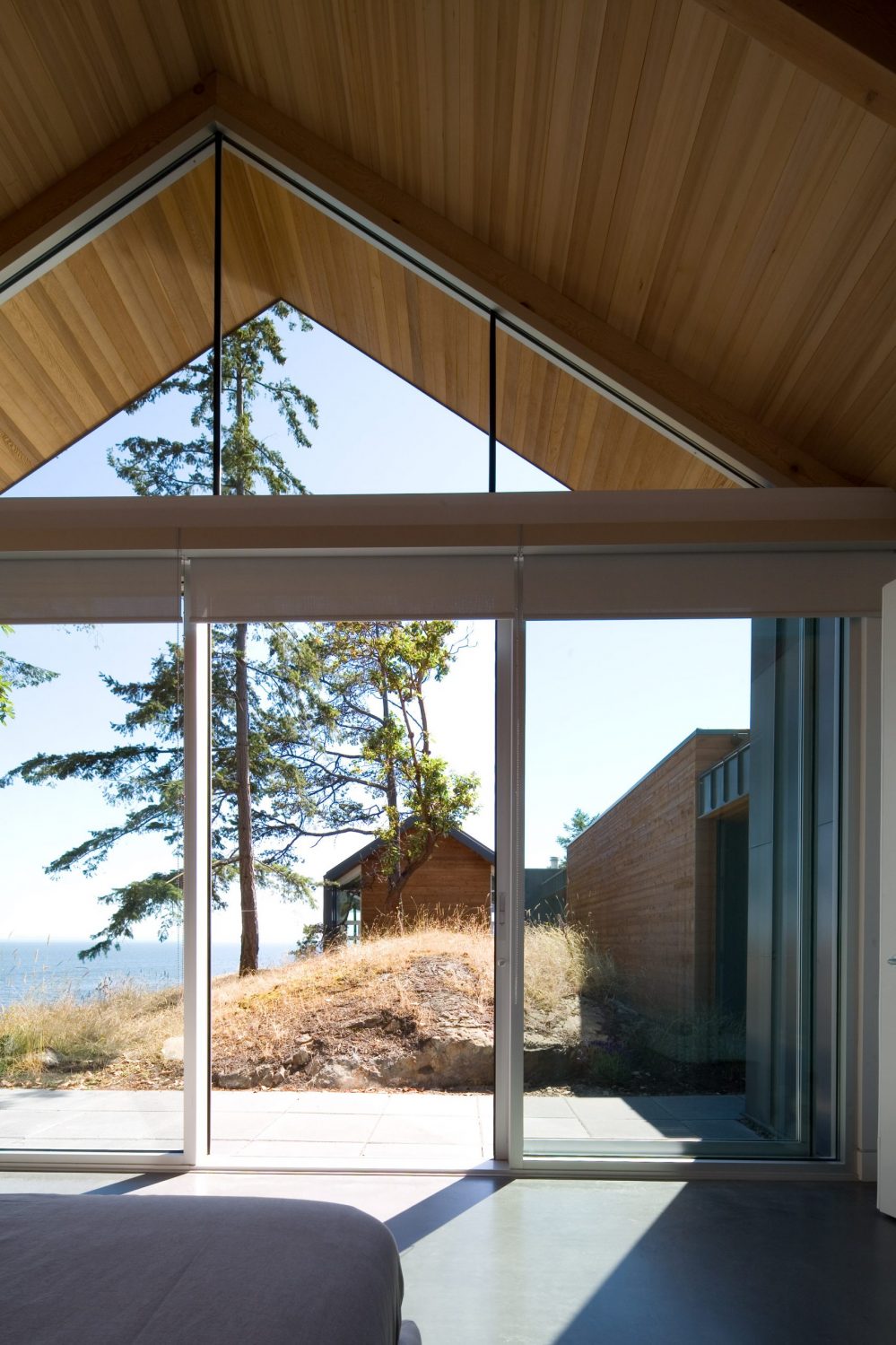
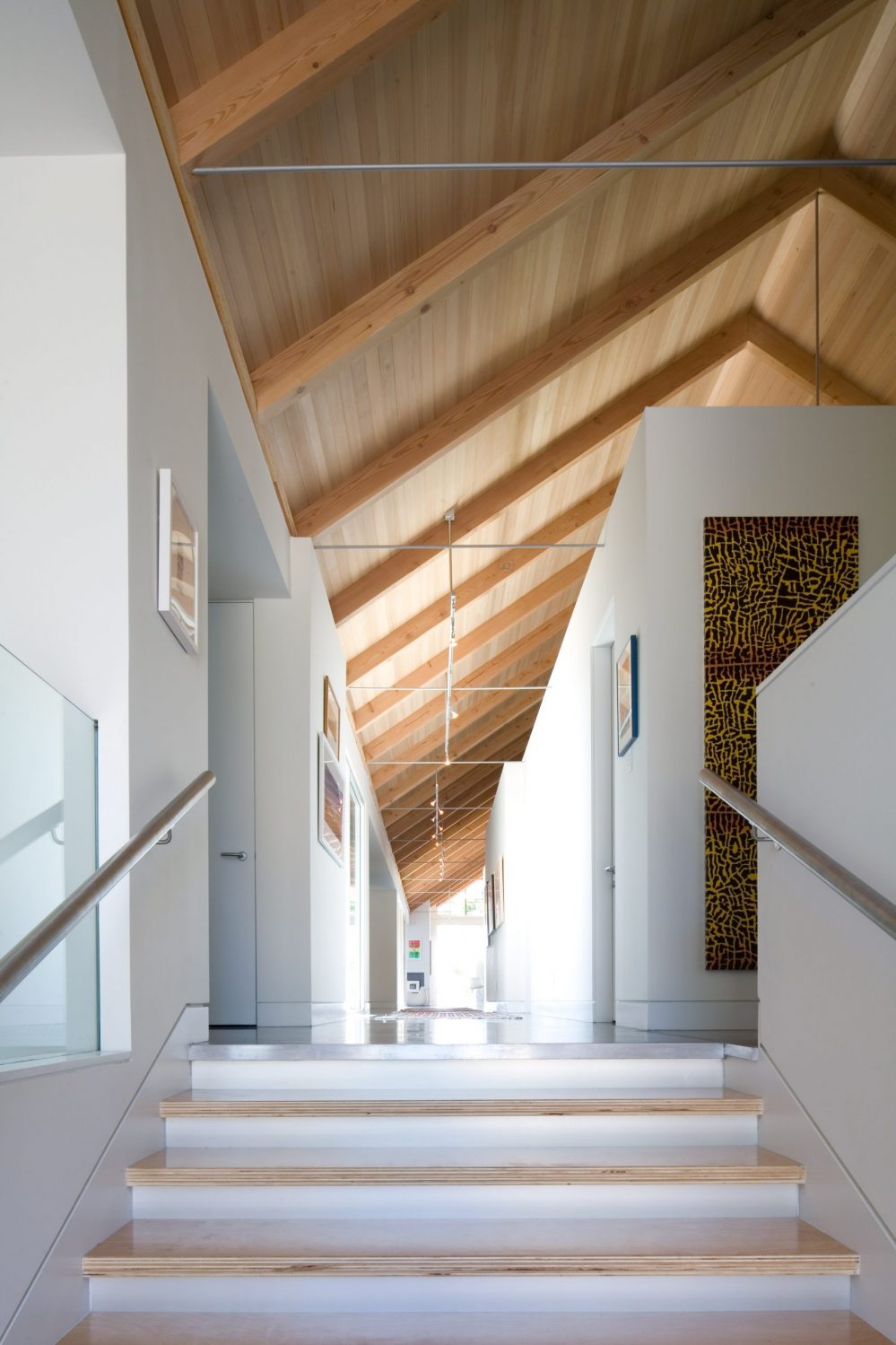
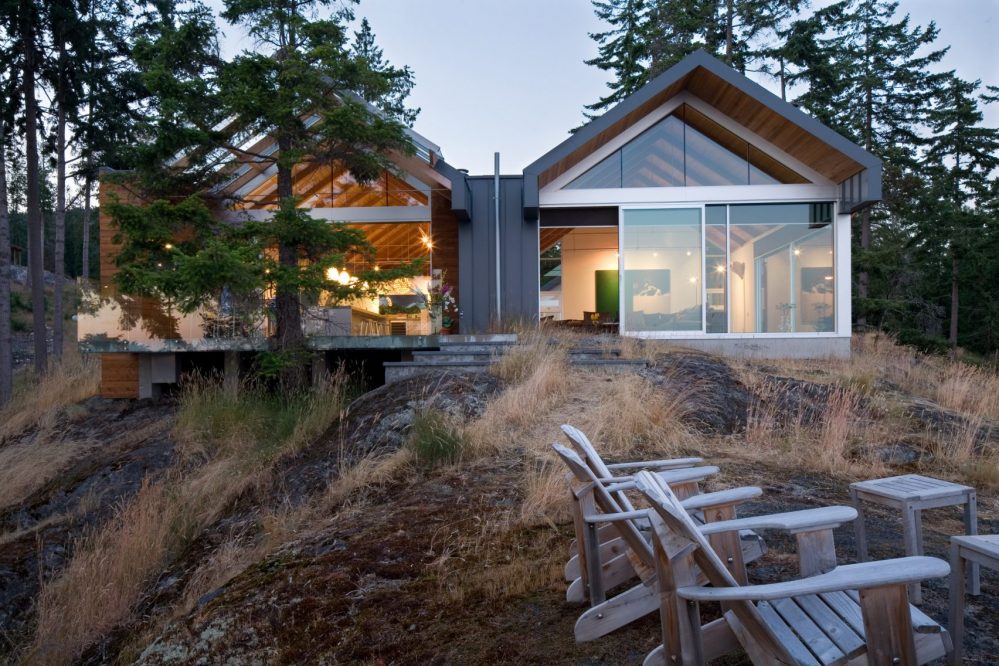
The breathtaking property has outdoor steps from the kitchen and living rooms which provides access to a patio for outdoor dining and another space further away from the property for taking in the mesmerising sea views. At the centre of the home are a dining room and two bedrooms with en-suite bathrooms. The entrance is at the other end of the house, with an office and steps that access a cellar and art storage in the basement.
Minimalist Interiors
Understated from an interior design perspective, the Bowen Island Residence has minimal furnishings in grey, black, white and wood tones. There is also a large collection of art from the owner which is also on display, such as a square-shaped green painting in the living room which gives a striking aesthetic impact to any room in which the artwork is displayed. We’re big fans of the clever use of space the architects have deployed and its a fine example of contemporary architecture in a challenging location.
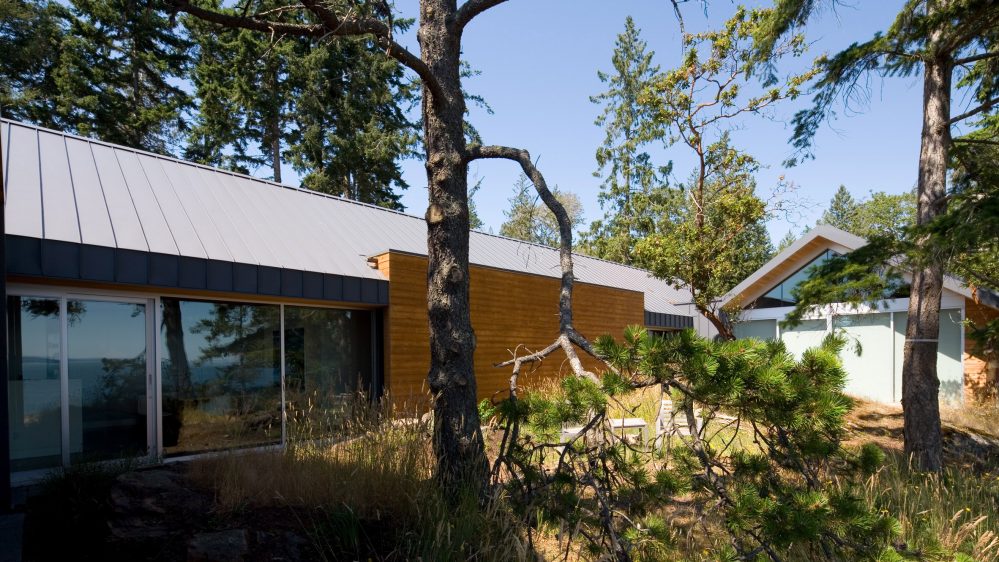
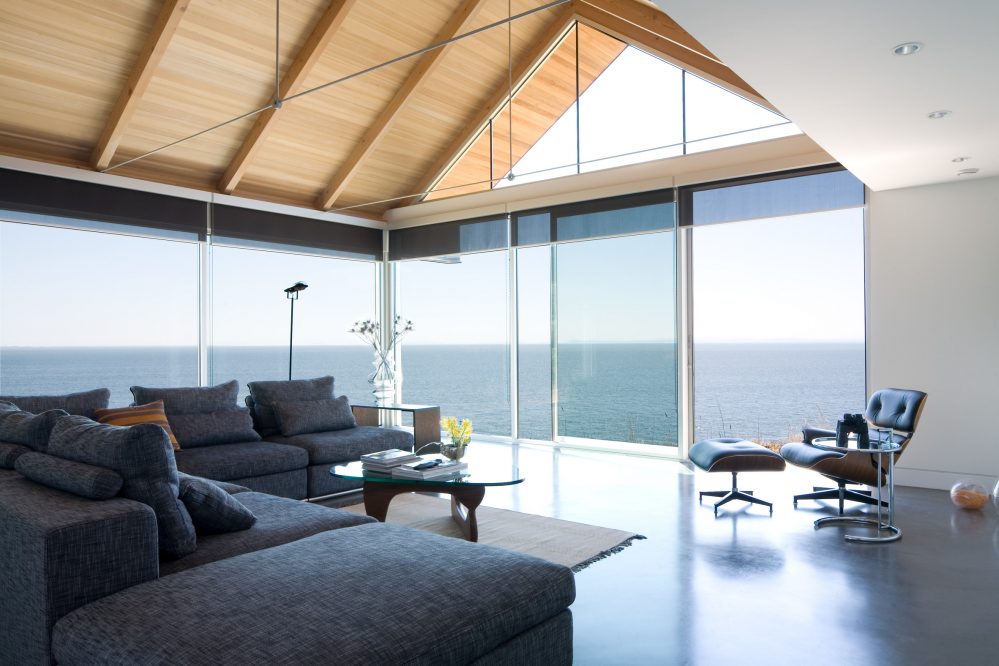
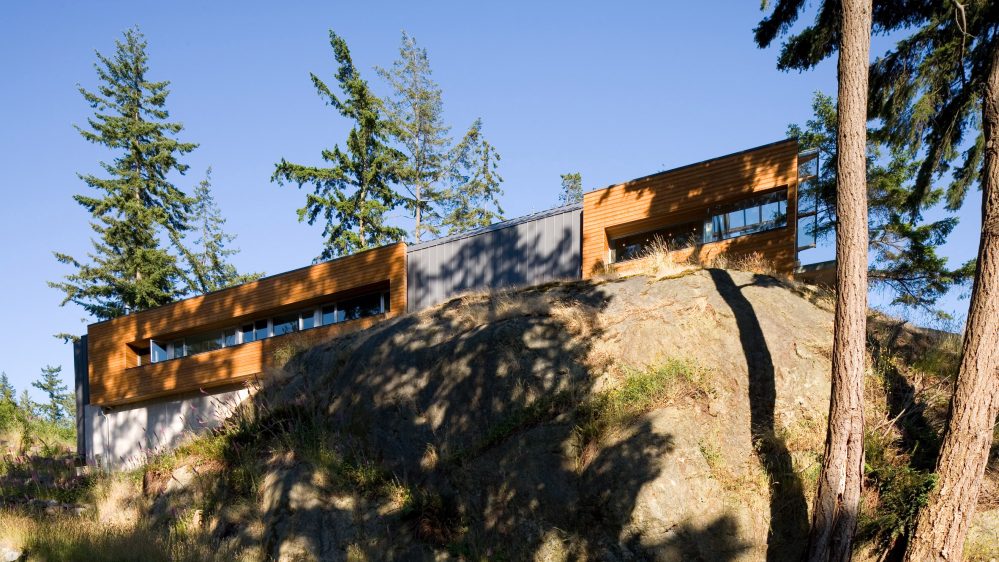
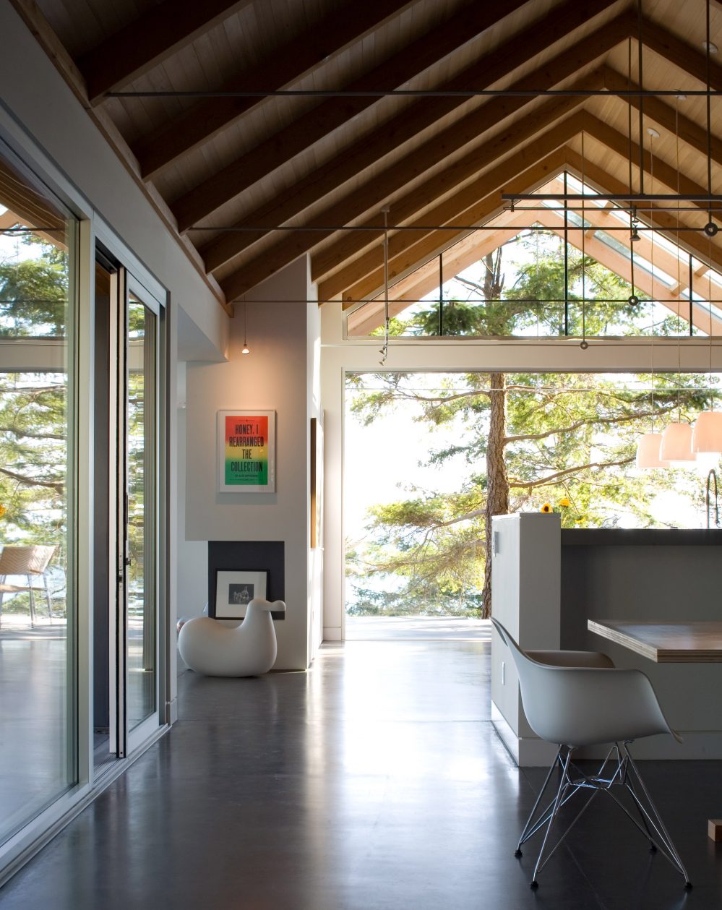
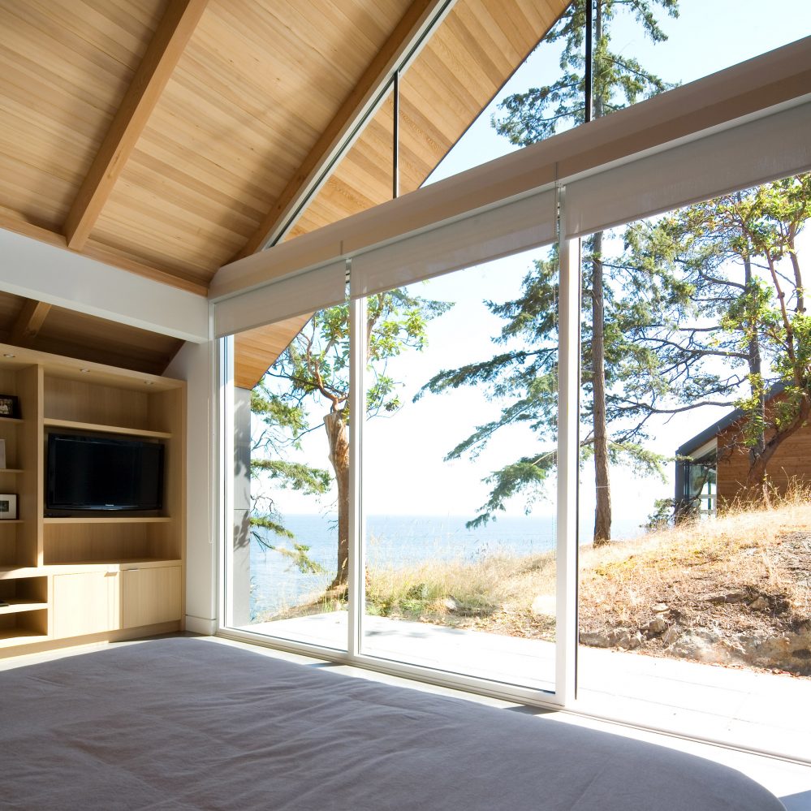
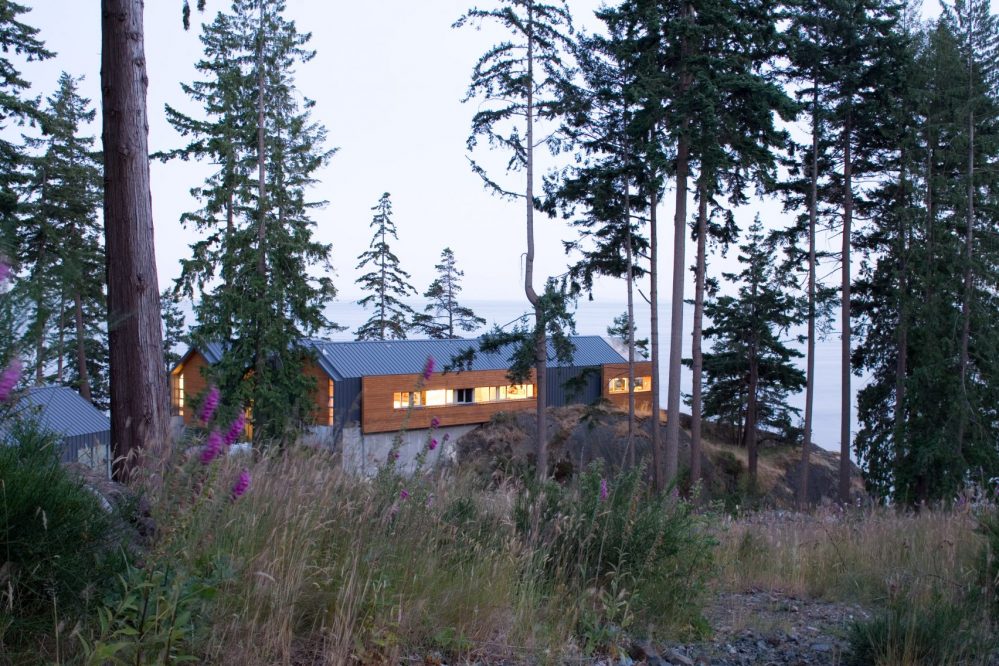
The Bowen Island Residence has a number of energy-efficient features inside the home such as black concrete floors that are heated with geothermal coils buried in the meadow adjacent to the home. In addition, there is a cistern which collects rainwater on the roof, which is in limited supply in the summer months. This water is for home-use after it is purified on-site. A great, eco-friendly piece of architecture.




