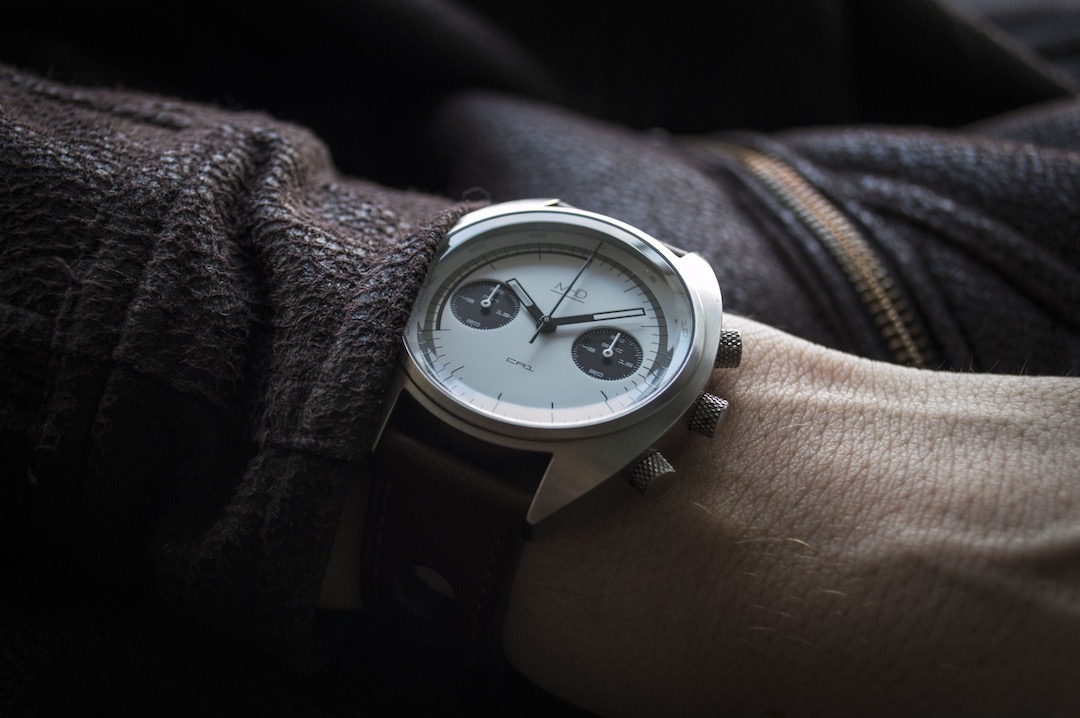Arizona has a pretty unrelenting heat so any home built that is going to want to be as cooling and calming as possible and a fine example of this in action is the super cool looking Brandaw Residence from 180 Degrees Design + Build and CBTWO Architects. This property has been heavily renovated and enhanced to suit the requirements of the owners and looks incredible both inside and out. Originally built in the 1960s, this already attractive property just needed a bit of a refresh and TLC and the architects have delivered exactly that.
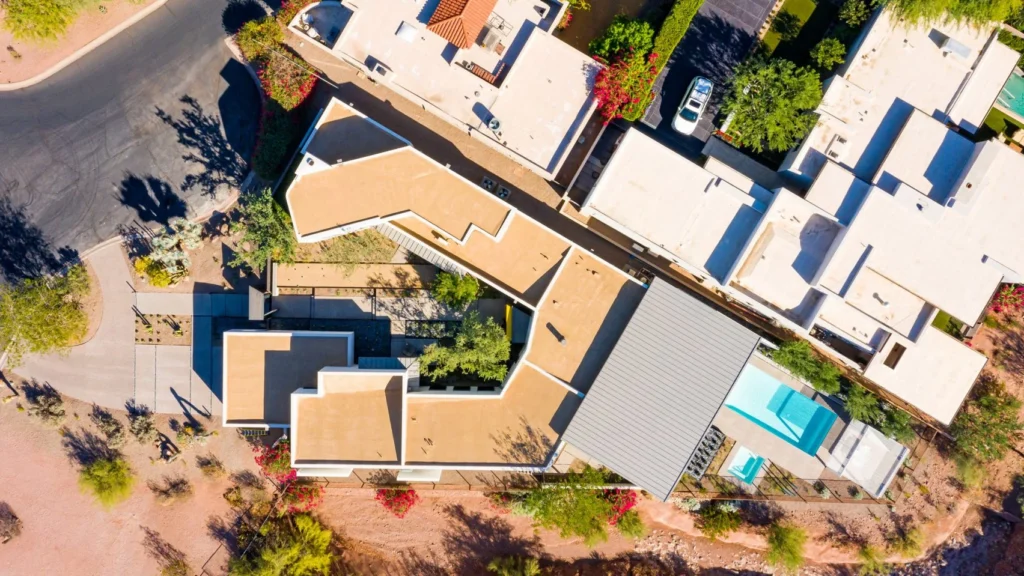
Located at the foot of Camelback Mountain in Arizona, Brandaw Residence boasts plenty of updated finishes and a mighty impressive, new double-height living room that has become the real centre point for the home. The property is in Phoenix and the architects and designers behind the refurb completely re-clad the exterior of the 4,930-square-foot (458-square-metre) property with a calming and eye-catching white stucco finish. They also took this chance to simplify its form, creating orthogonal corners and a consistent line at the parapet.
RENOVATION PERFECTION
Brandaw Residence is V-shaped in plan, with two wings that meet at a central living room space which is ideally suited for relaxing and unwinding away from the blazing Arizona sun. This space was demolished and rebuilt entirely and, in this process, received a new pitched roof that directs the gaze upwards and towards the spectacular mountain that stretch out behind the beautiful home. The design team, alongside the clients, agreed to reorganise much of the interior space as possible to create a stronger relationship to its environment, and letting the interior spaces capture the amazing dynamics of the surrounding mountains and distant views beyond.
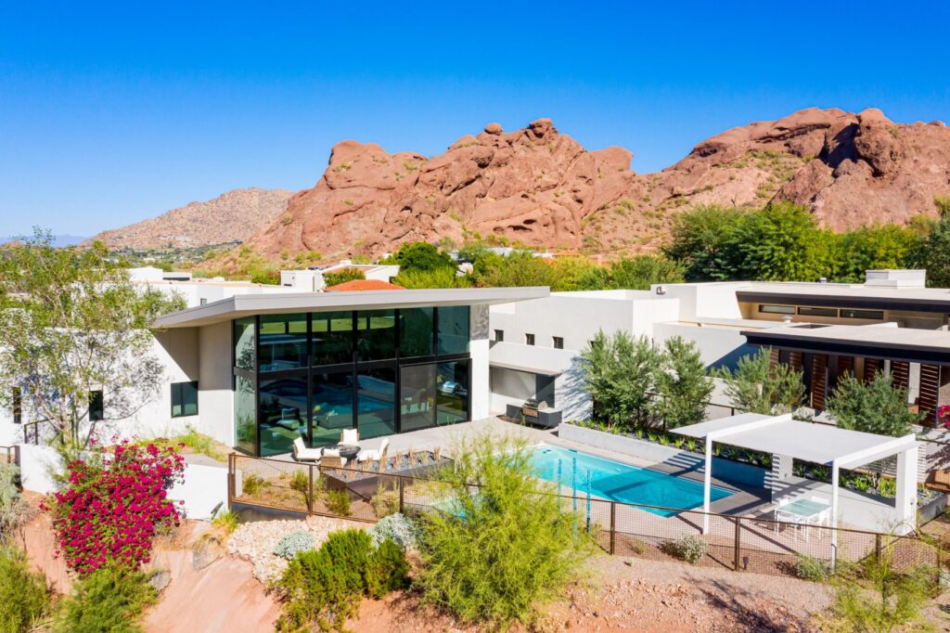
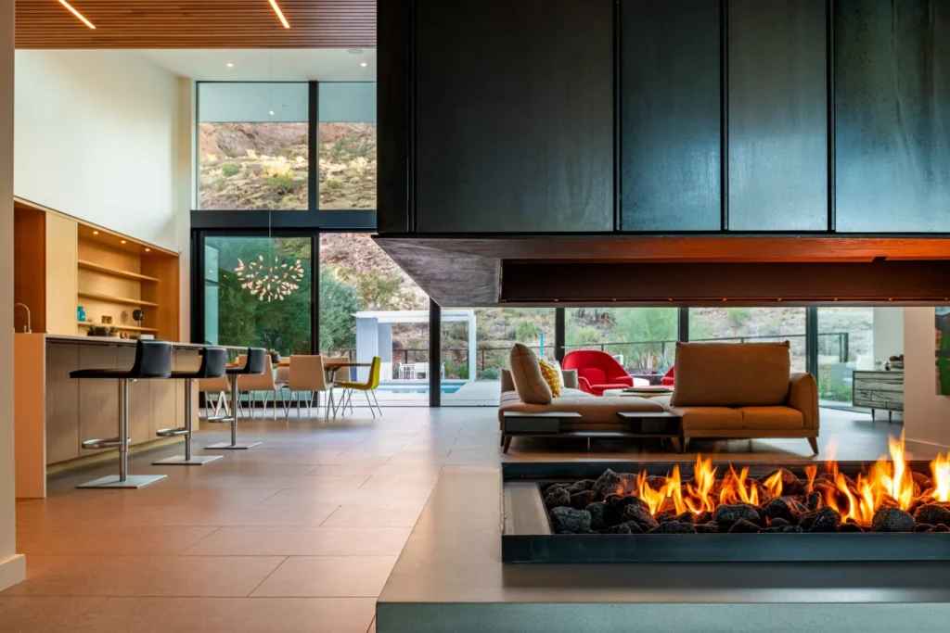
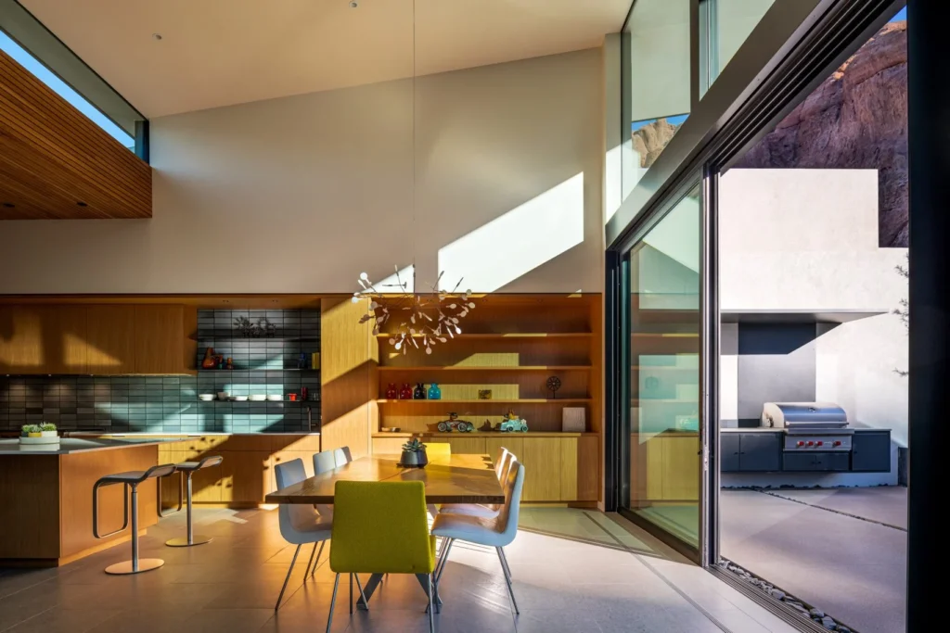
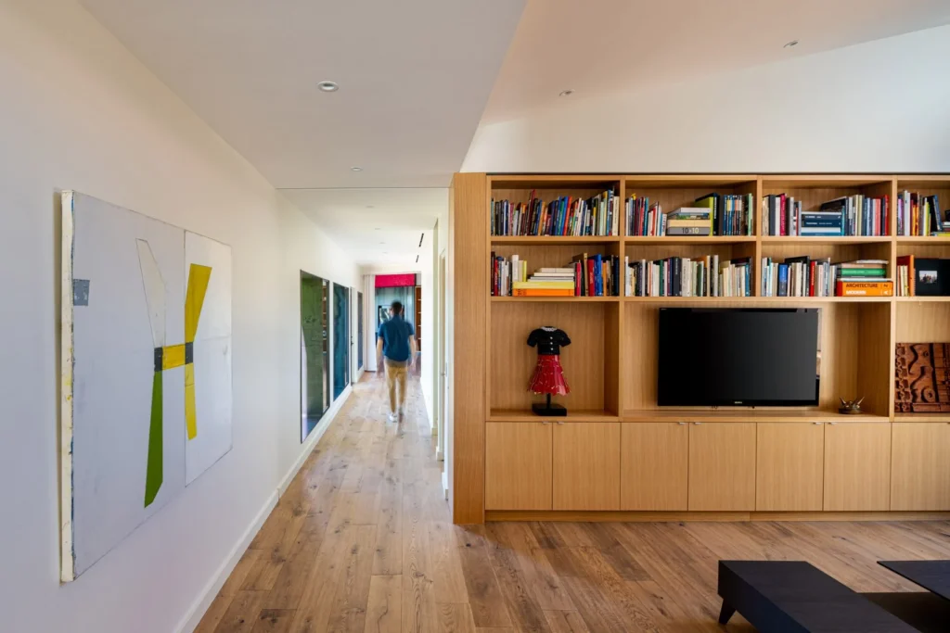
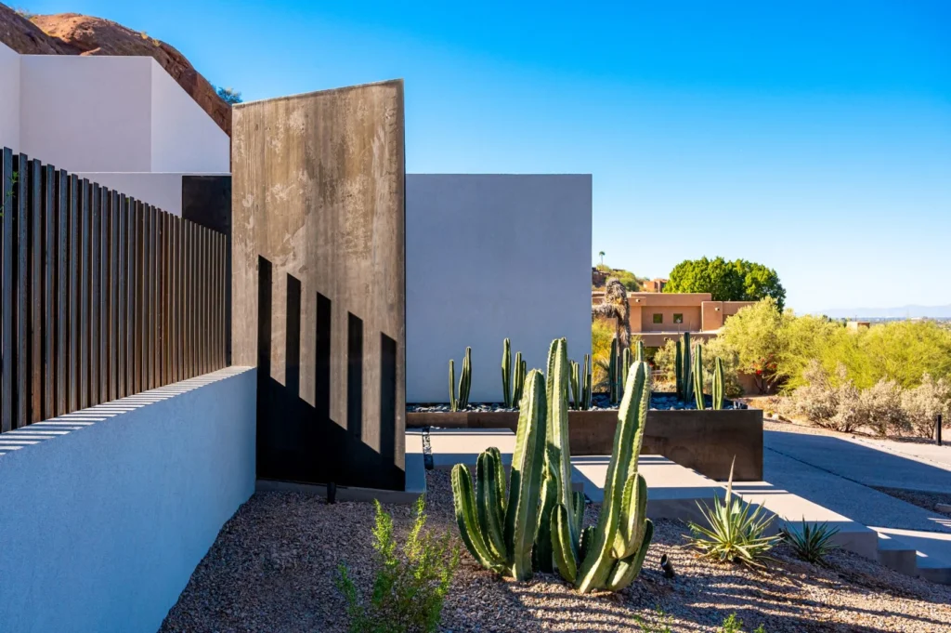
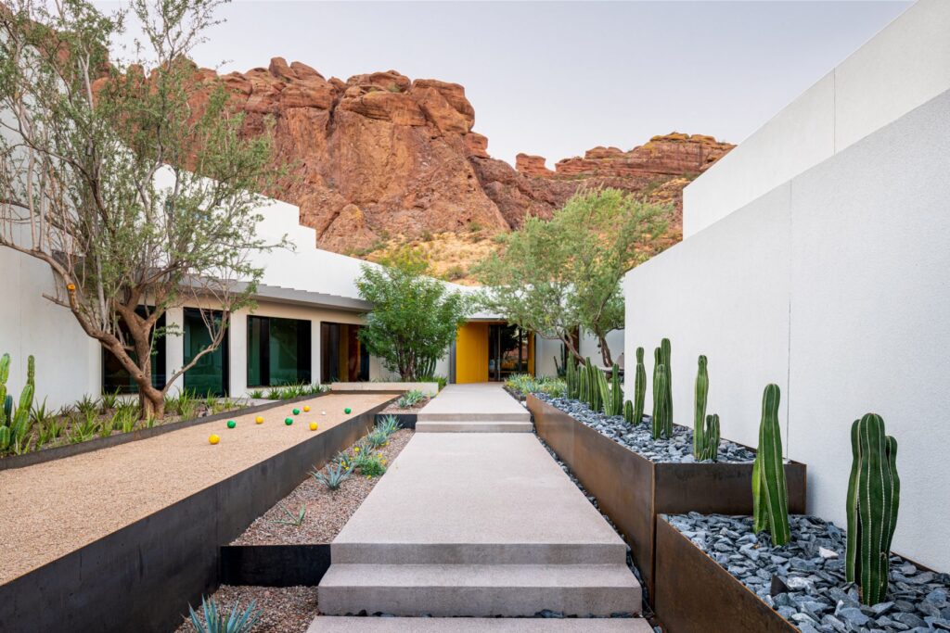
The entrance to Brandaw Residence from 180 Degrees Design + Build and CBTWO Architects is at the intersection of both wings, which now is highlighted by a yellow steel portal that immediately draws the eye. The steel portal, which has been painted in vibrant yellow to mimic the yellow blooms of the desert plants, compresses as you enter the home and leads into the impressive interior spaces of this majestic looking property in Arizona. Immediately through the door is a superb looking fireplace that provides a separation from the entrance and the living room beyond.
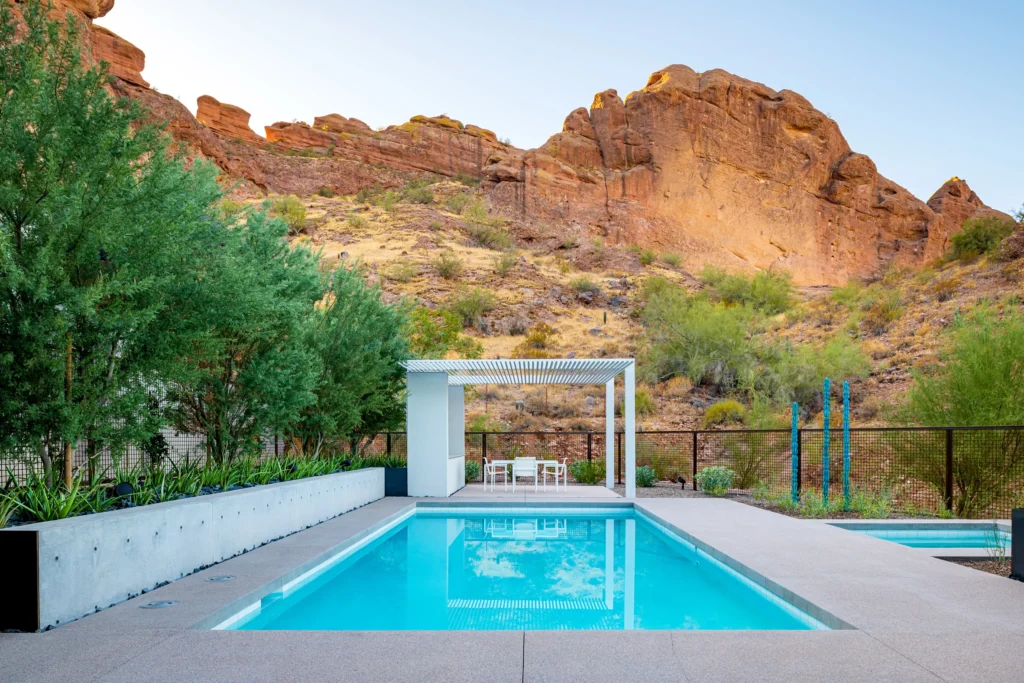
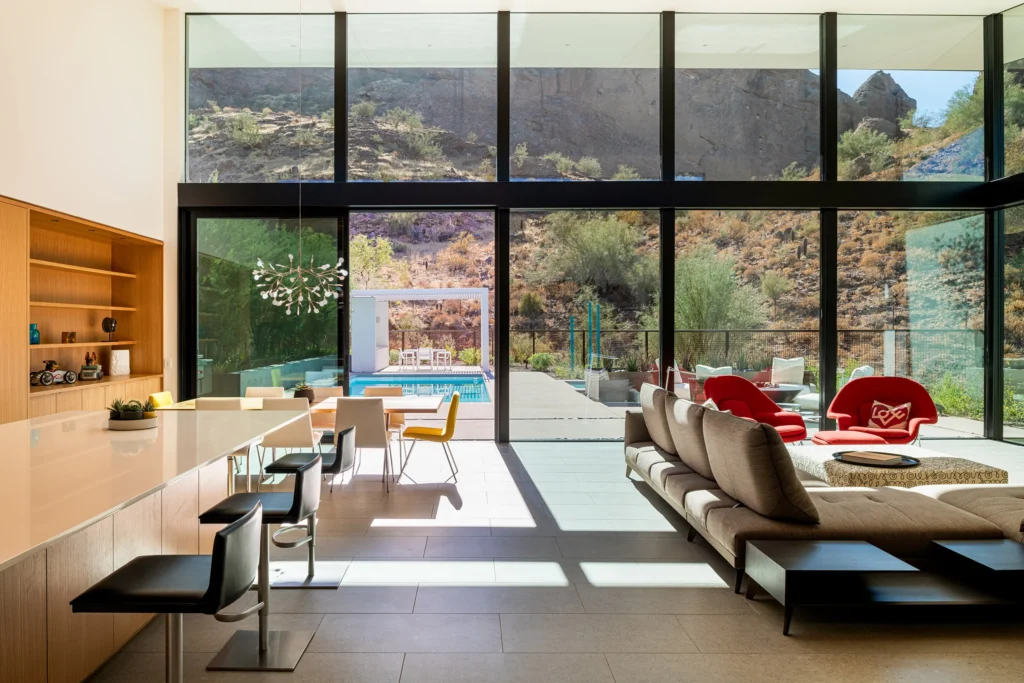
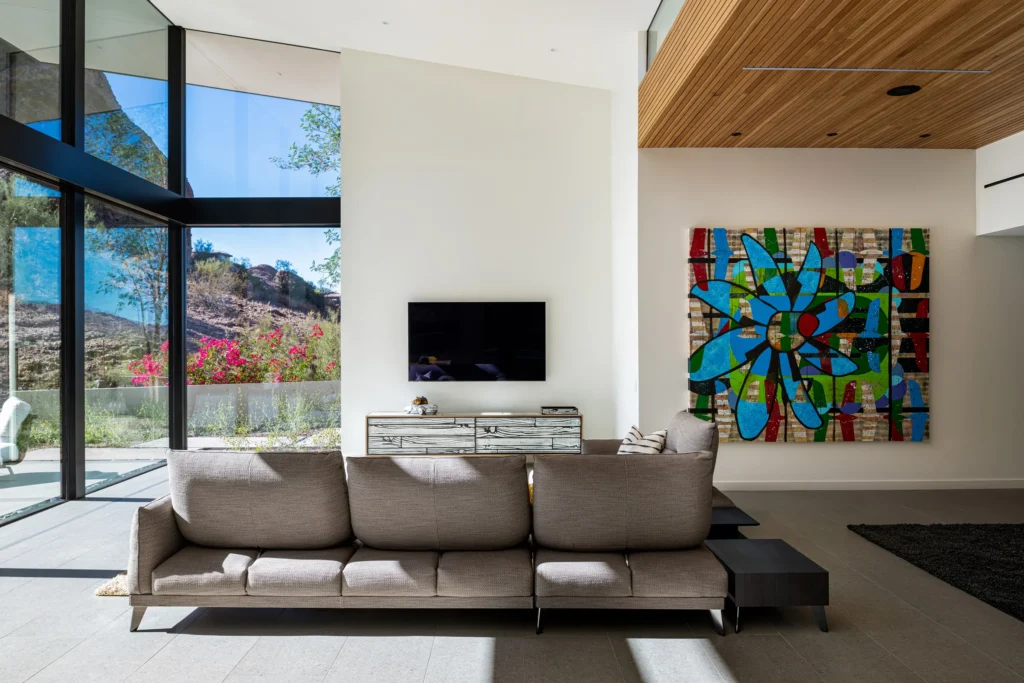
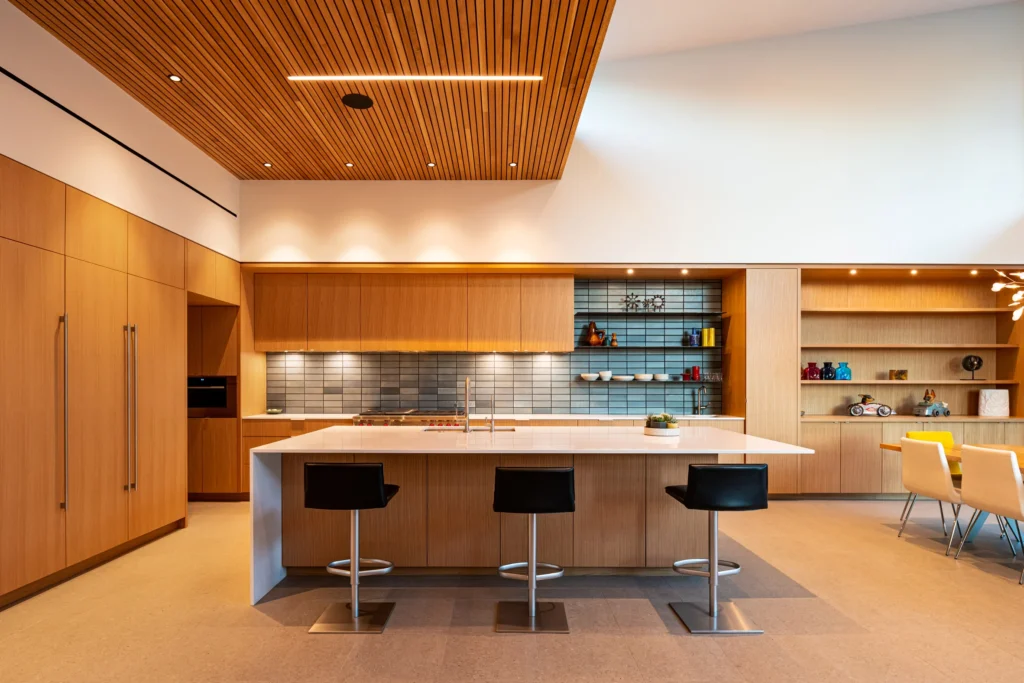
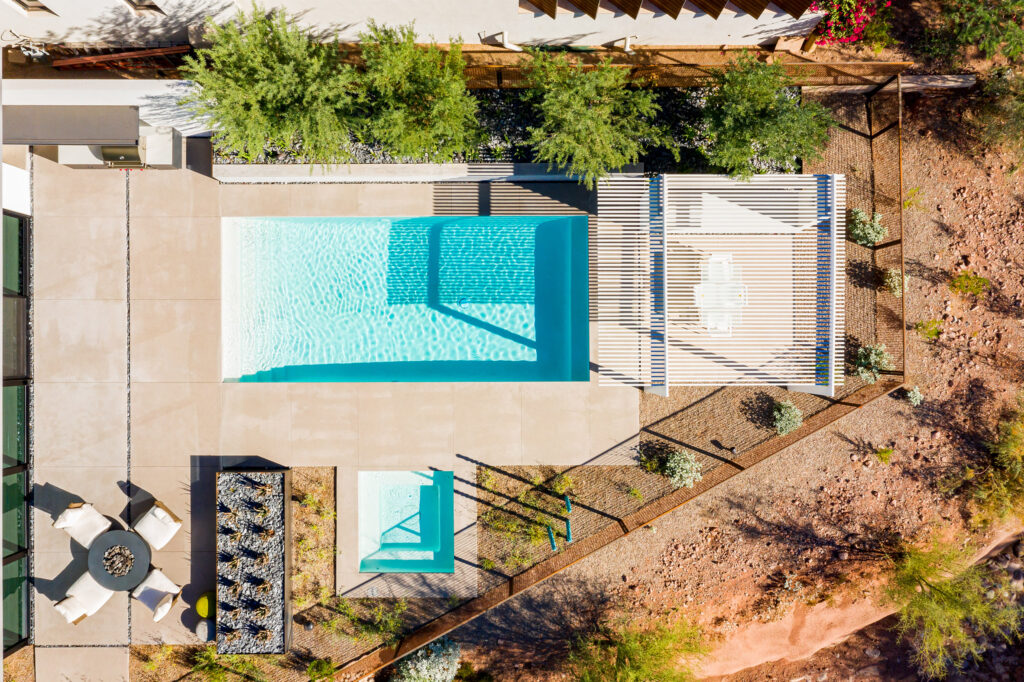
Full-height glazing wraps the living space on two sides, helping to connect the interior living areas to the back garden, which was also completely redone as part of the overall project. The wings of Brandaw Residence contain four bedrooms and other private spaces, with the primary bedroom being treated to its own wing for extra privacy. These spaces received less renovation work than the rest of the home but were still updated with new flooring, finishes, and simplified windows that give the home a much more cohesive feel. Phenomenal Phoenix architecture.
- Wryst Racer SX5 and SX8 Chronometer Watches: A Dynamic Duo of Style and Precision - November 22, 2024
- AVI-8 Hawker Hurricane Inkdial Chronograph: A Limited Edition With Artistic Flair - November 22, 2024
- 1956 Lotus Eleven Series I Le Mans: A Storied Racer Built for the Bold - November 22, 2024


