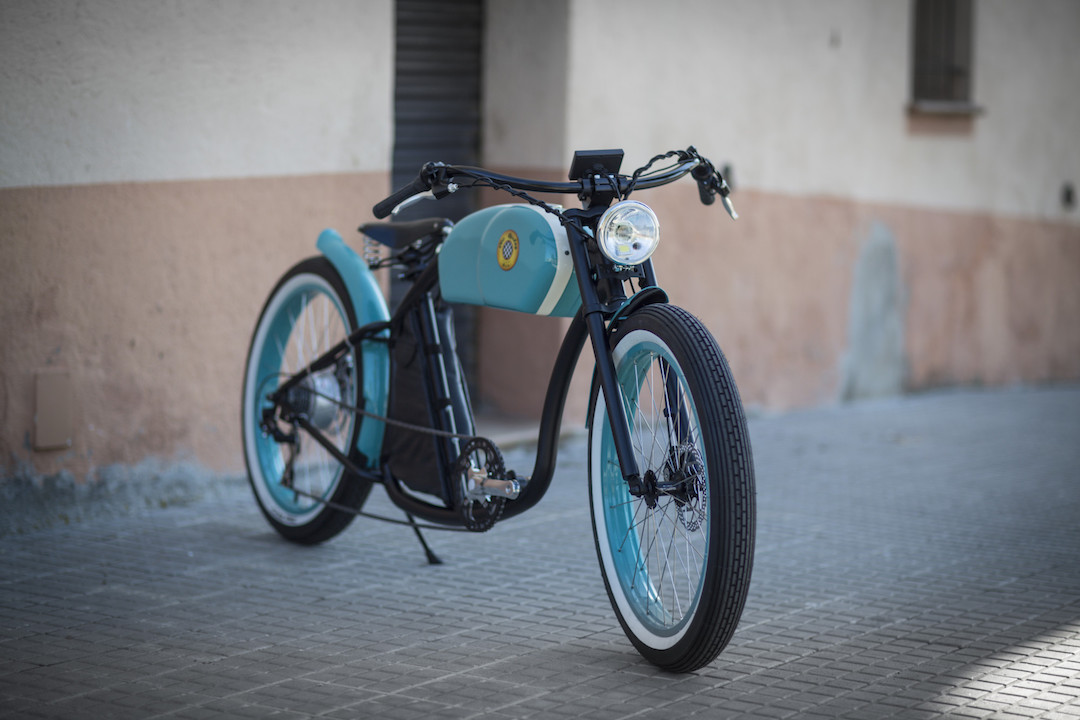The Hamptons in USA is, undoubtedly, one of the most expensive places out there so far as real estate is concerned so whenever new builds emerge in the area, they are inevitably of exemplary quality and Bridge House from A+I Architects is certainly no exception. This mesmerising piece of modern architecture can be found near Long Island’s Sagaponack Pond with two volumes that are connected by an enclosed bridge, allowing the site’s native shrubbery to grow beneath without being damaged or interfered with by the building’s structure or foundations.
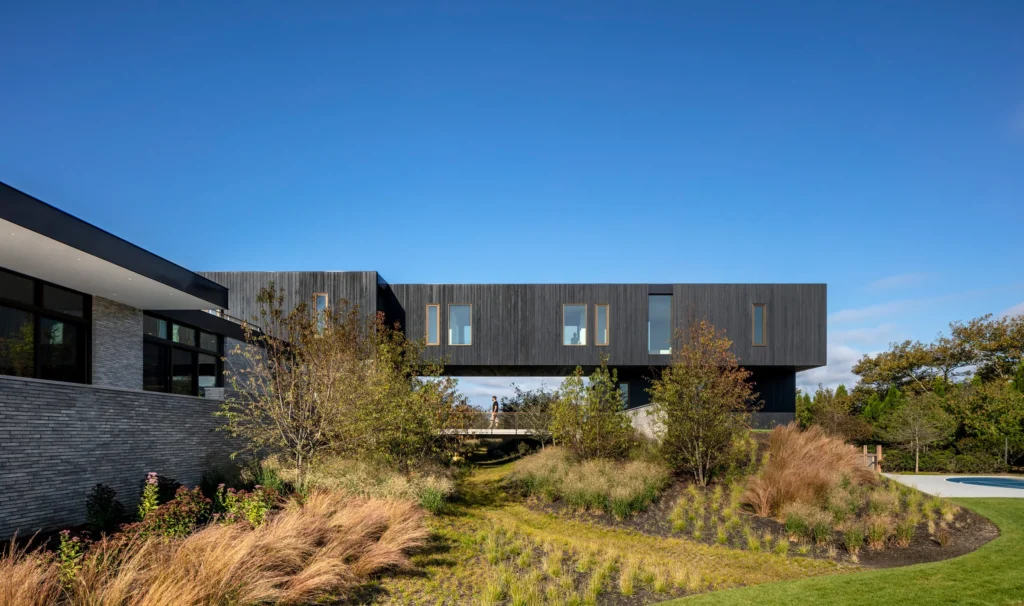
Wonderfully well conceived, Bridge House from New York based studio, A+I, is their first residential build (as they usually work on office interiors) and this is hard to believe given the immense quality of the aesthetics and design itself. As a response to the plot’s delicate ecosystem, the architects made the decision to partially raise the house to safeguard against flooding and significantly reduce the impact it had on the land beneath. As the lowest of the three volumes is elevated 12 feet (3.7 metres) above the ground plain, which gives it the look and feel of a bridge, the home seems to float above a bio-swale with native grasses, shrubs and wildflowers.
LUXURIOUS LIVING
There is a stunning visual impact to Bridge House in the Hamptons and you’ll be hard pressed to find a more attractive looking home out there. Each end of the “bridge” section of the home is supported by a grounded volume that contains part of the home’s various communal areas. The two ground structures are parallel, intersected by the bridge, which brings the total of connected volumes to three. These structures were made with slender grey bricks and clad in vertical wooden siding, a decision that the architects see a radical departure from the typical Hamptons shingle style that is seen on a lot of houses close by.
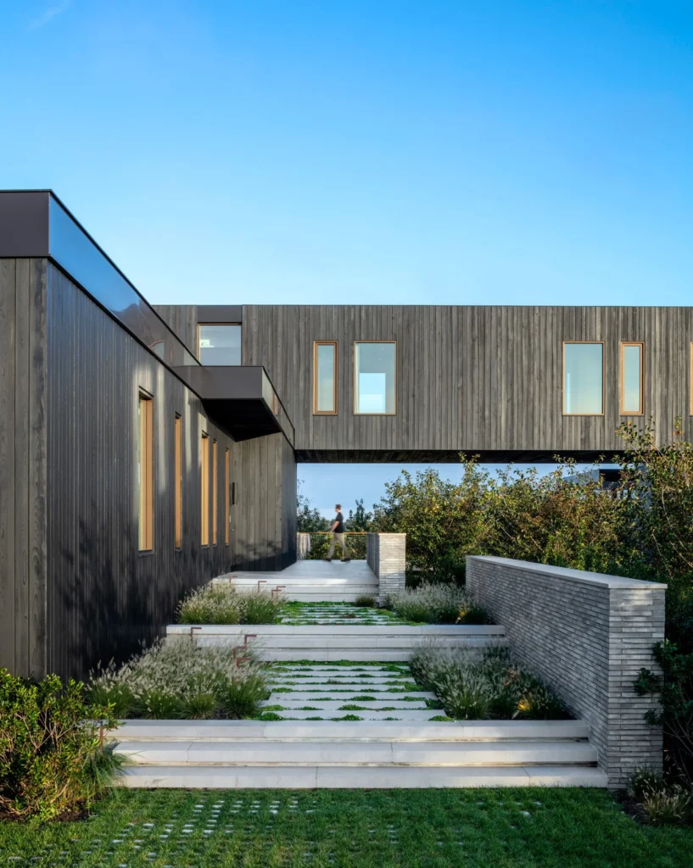
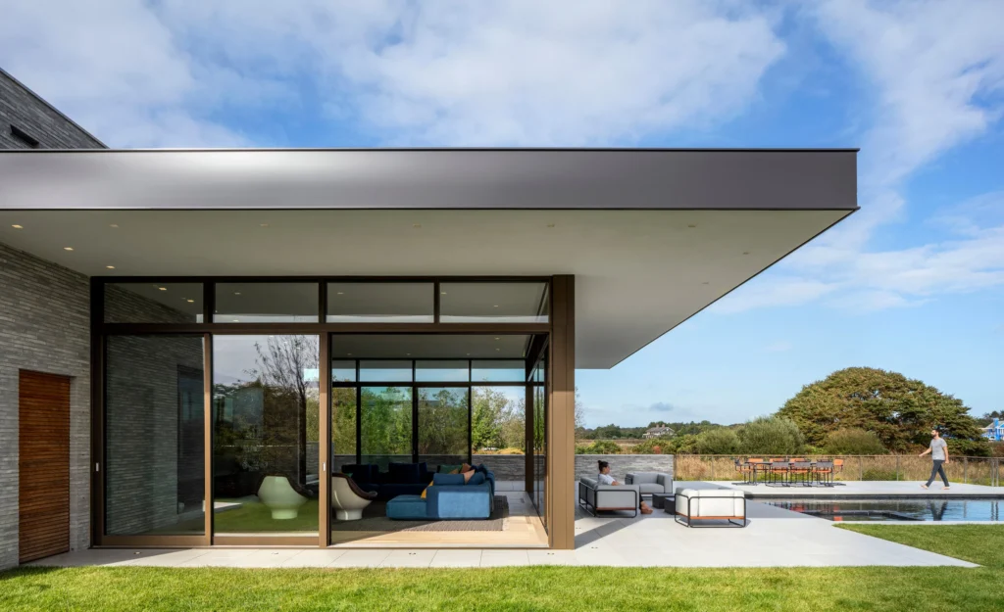
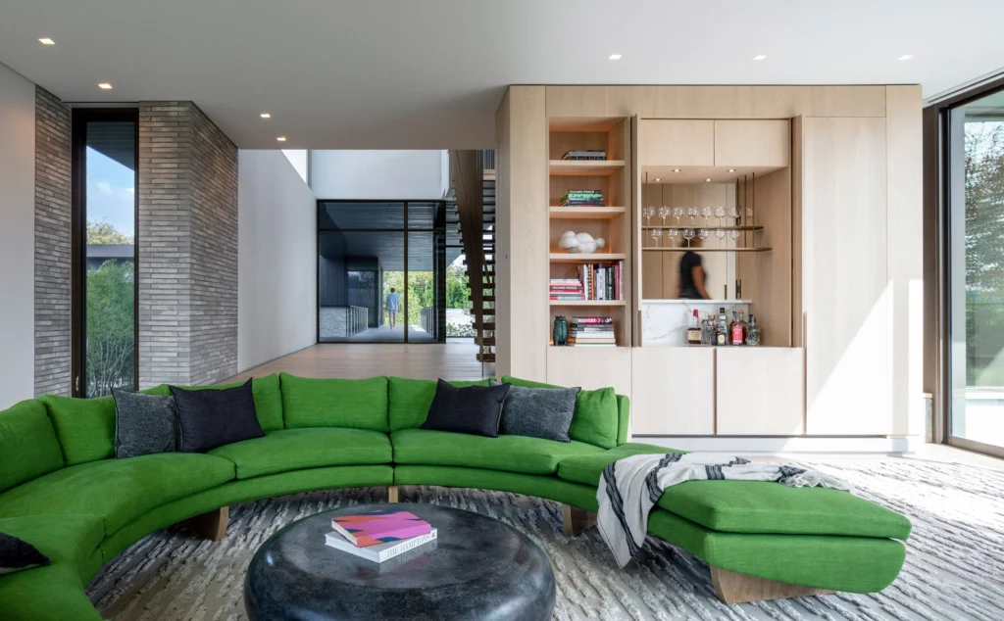
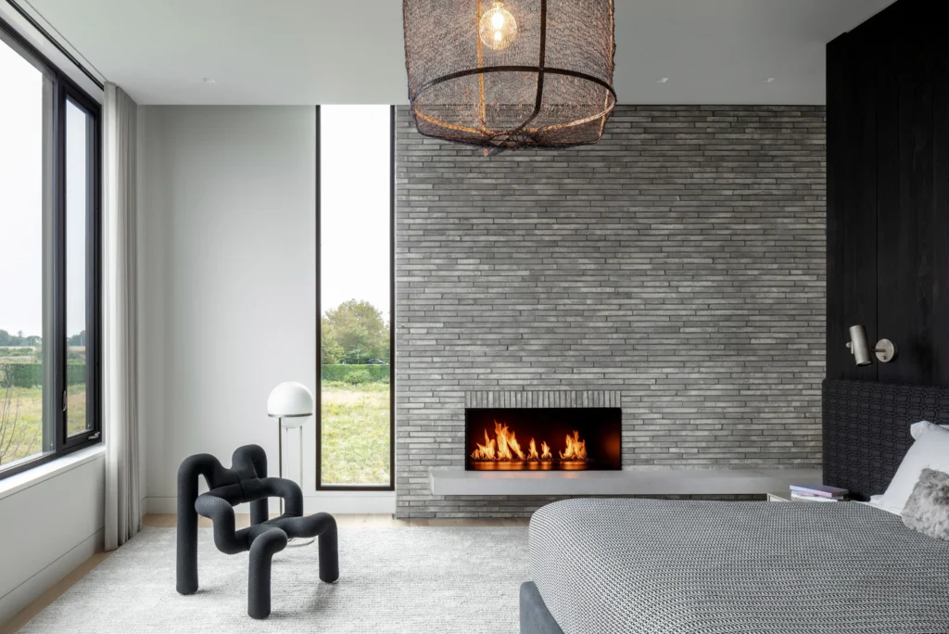
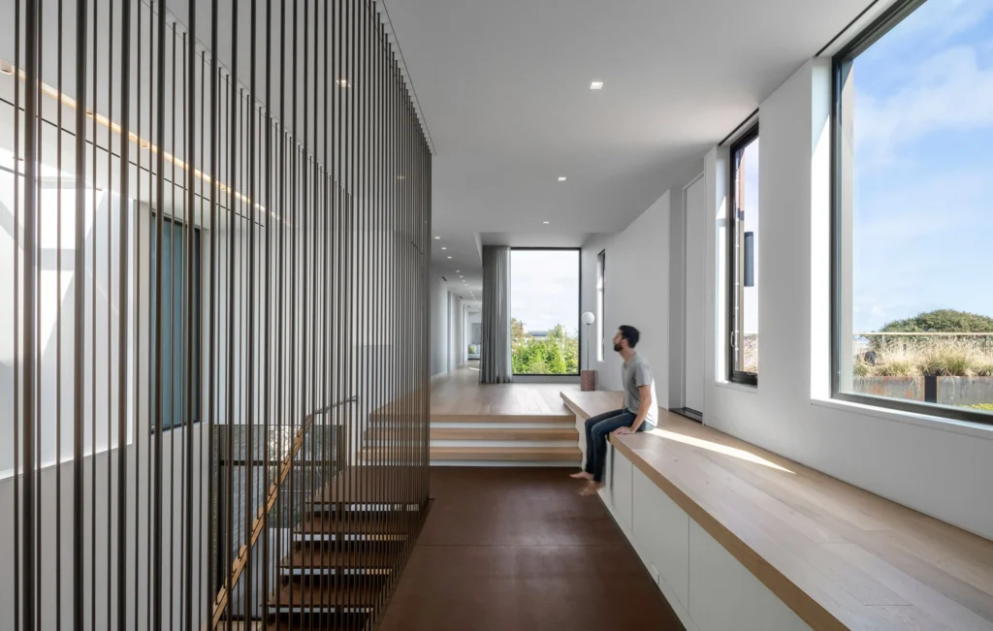
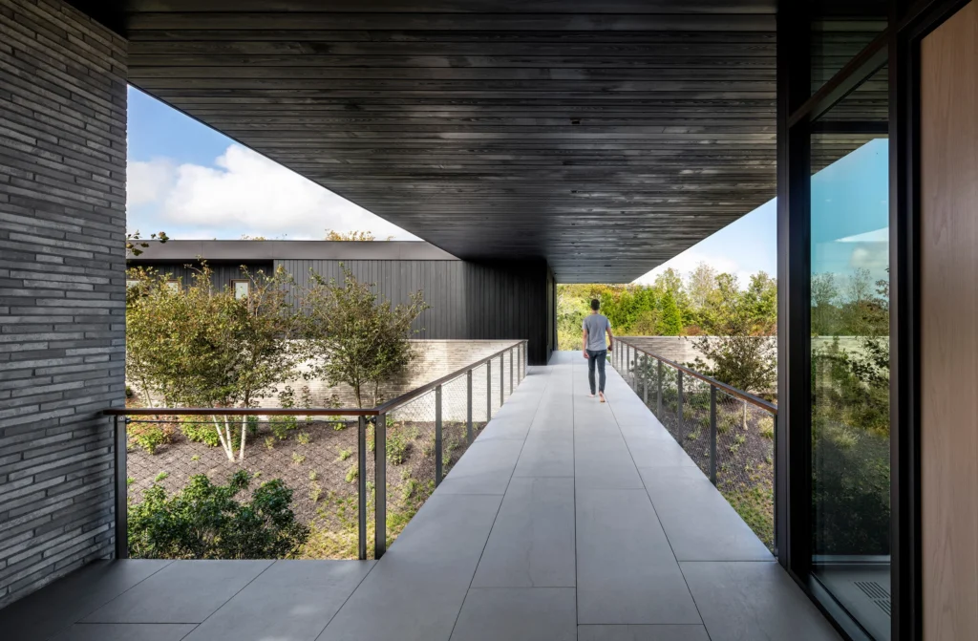
On the ground floor of the A+I designed Bridge House, the exterior finishes switch between the exposed grey bricks and floor-to-ceiling windows that slide open, which does a great job of actually extending the living space into the home’s various different terraces. The bridge stretches out over the grounded volumes and becomes the top floor in the process, cantilevering where it meets the grounded volume on the north side. It has stained wooden planks which clad its elevations and underside and shelters a walkway between the two opposite parts of the building.
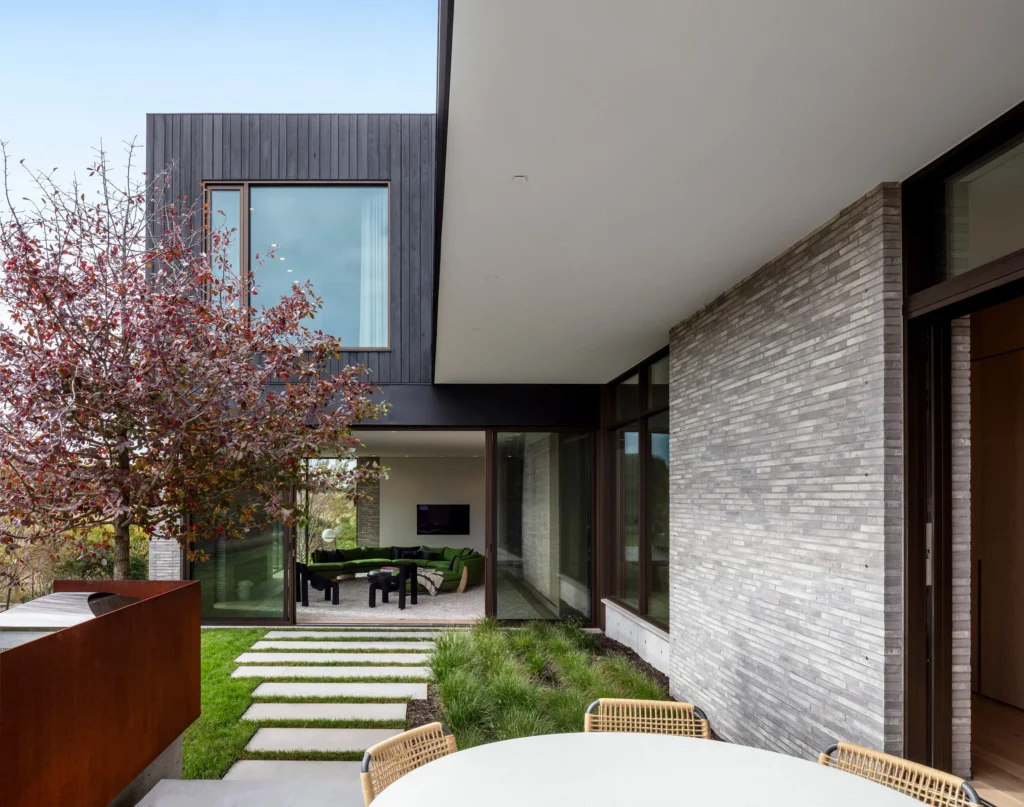
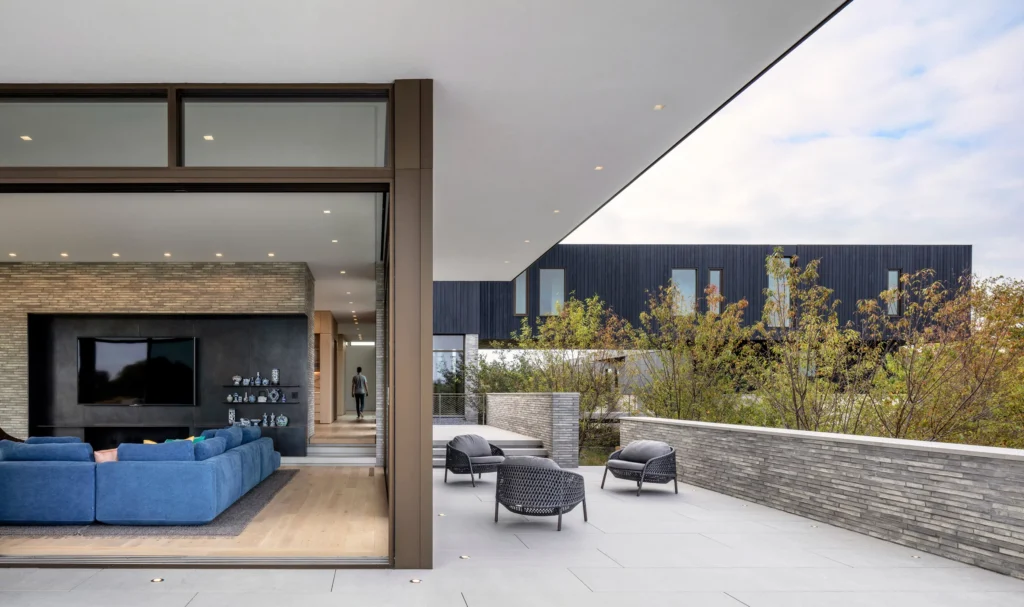
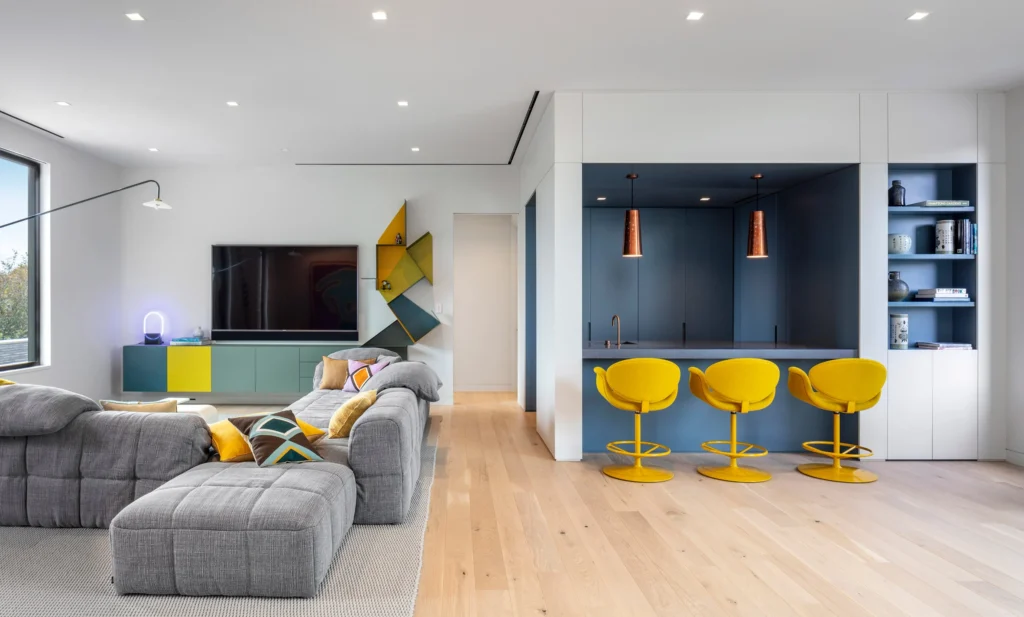
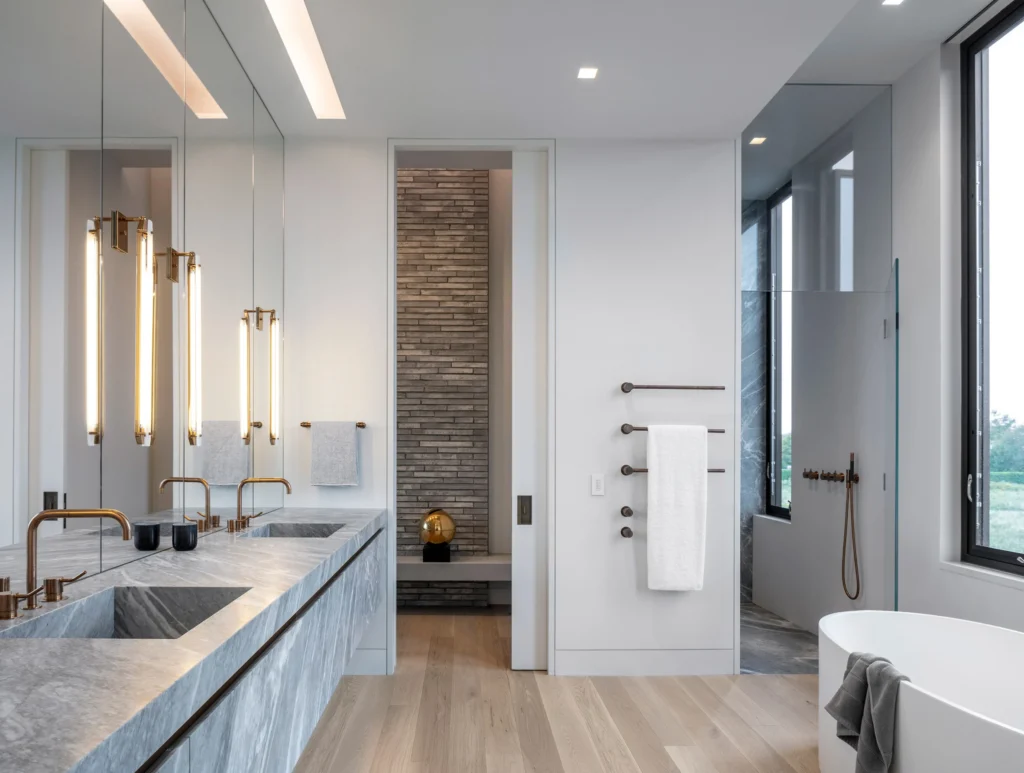
The home’s interior design is, as you would expect upon seeing the exterior, just as impressive and includes eye-catching accents like bronze kitchen cabinets, which are intended to develop a patina over time. This is joined by understated, white oak-panelled walls which deliver plenty of storage space, and a striking, suspended staircase providing a screening effect with the spacing of its slender metal supports. The bridge part of the building contains five bedrooms, including the primary suite at one end, which opens out to a rooftop terrace and downstairs, there are four additional bedrooms in one of the wings. A Hamptons classic.


