Brazil boasts the sort of climate that we can get on board with here at Coolector HQ and living here gets all the more appealing when you realise the country is also home to residential properties as awesome looking as Casa João de Barro from Brazilian architectural firm, Terra e Tuma Arquitetos. This breathtaking piece of design has got some truly astounding features which will make you wish it was your home and the quality of the finish and interiors really is second to none.
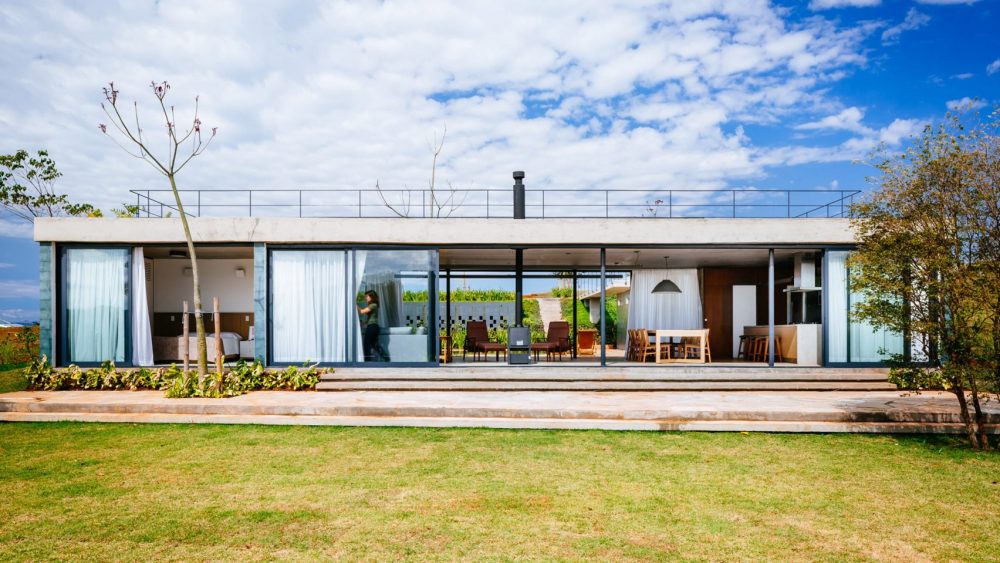
The Terra e Tuma Arquitetos designed Casa João de Barro is an eye-catching a U-shaped residence that boasts an outdoor swimming pool in the middle of its footprint, while also integrating the home into a hillside plot that provides shelter and an interesting visual impact. This gloriously conceived piece of architecture is located in the small, Brazilian town of Itatiba, which is approximately an hour-and-a-half drive north of São Paulo, and the plot measures 2,153 square feet across a single storey.
Brazilian Beauty
A truly stunning piece of architecture, the Casa João de Barro is impressively thought out and designed with a real attention to detail and it is topped with a flat roof that is covered in greenery which gives the structure a natural aesthetic that fits in perfectly with the surroundings. The house boasts a rigid U-shape construction that has sharp 90-degree exterior angles and it is built from concrete, which means the property has plenty of glazed portions across its facades, as well as surfaces that are covered in hundreds of aqua-coloured square tiles from a bold visual impact.
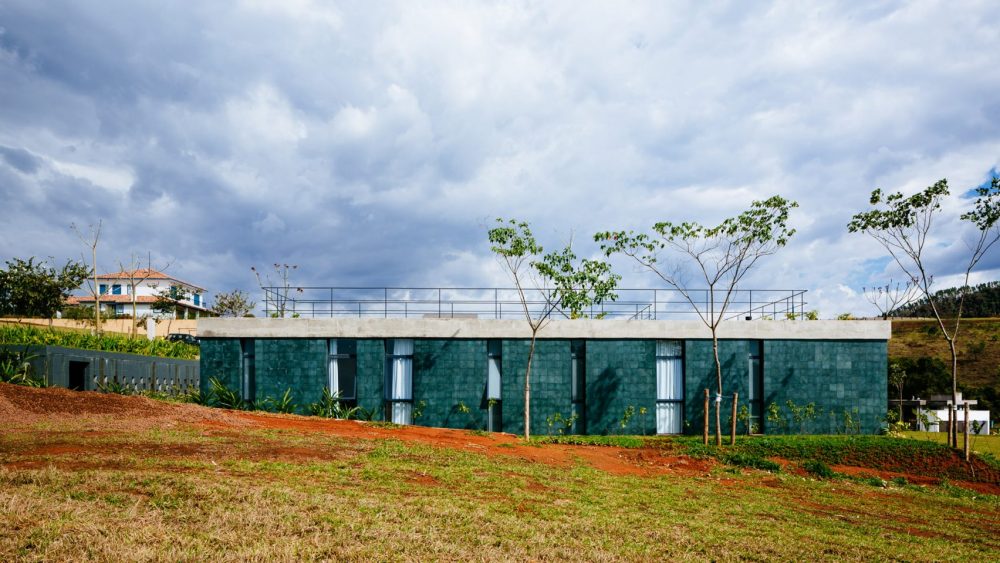
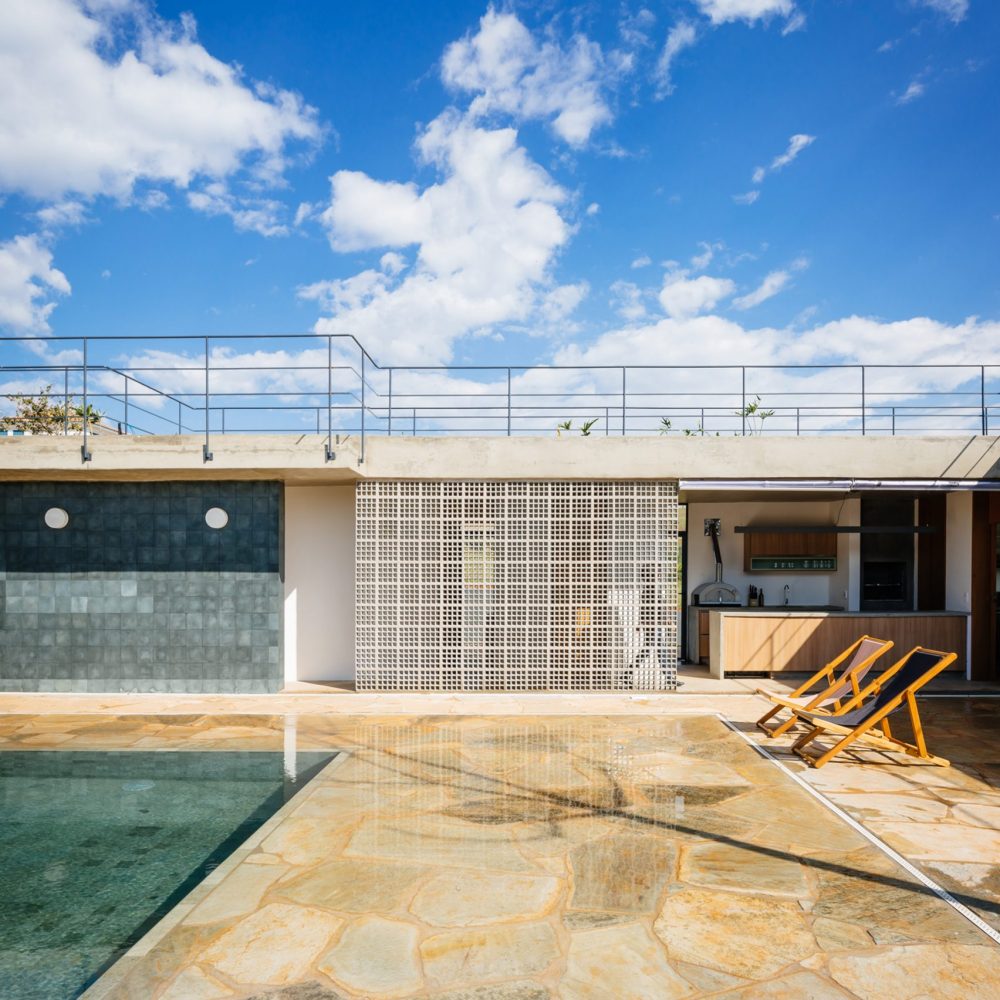
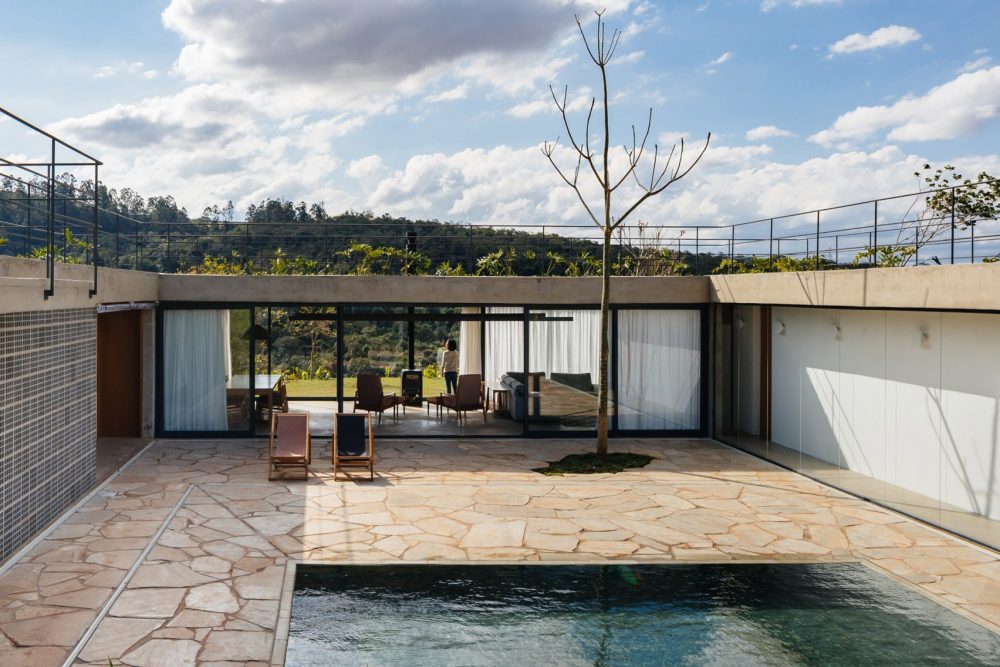
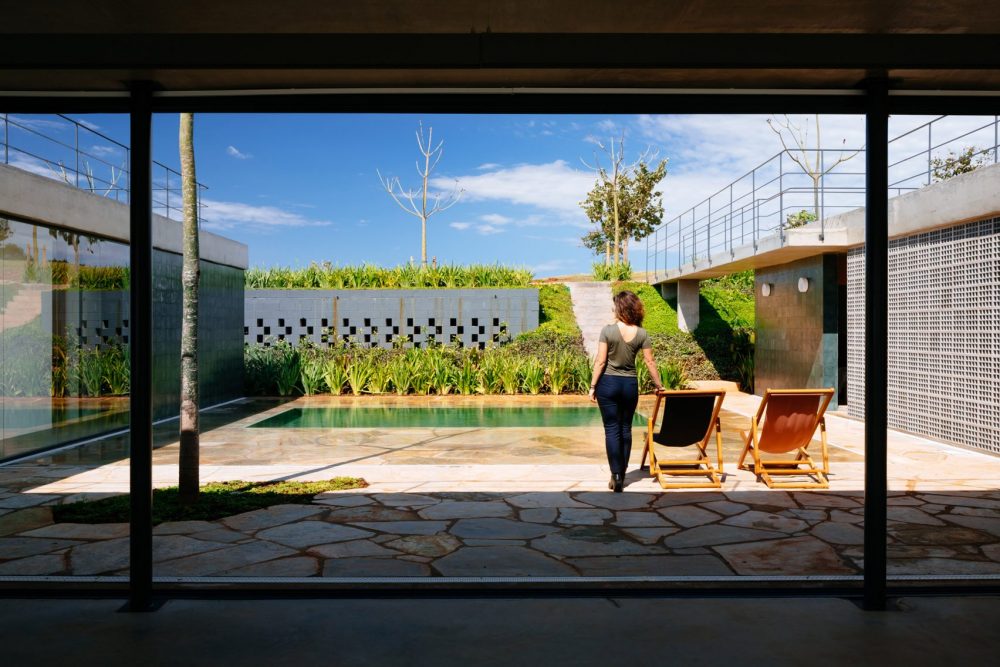
The Casa João de Barro from Terra e Tuma Arquitetos is a four-bedroom home that has been designed for a young couple and their children, and the cleverly conceived layout is spread out across a central courtyard with an exposed patio and swimming pool. It was the desire of the young couple to build a house at one with nature, in order to enjoy their free time with their children and serve as the perfect entertaining space for their friends and family get togethers and the architects have done an admirable job of achieving this for them.

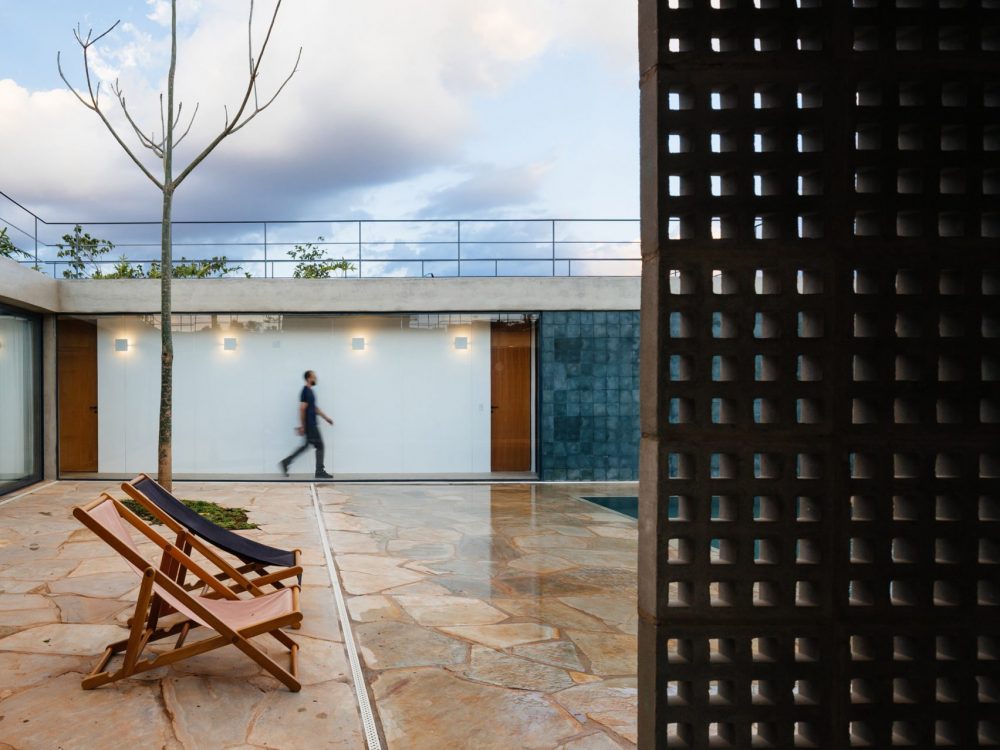

There is a distinct nature and eco-friendly vibe to the Casa João de Barro that we’re loving here at Coolector HQ and the residence’s green roof helps to merge the building with its surroundings, and helps to integrate it into its sloping plot. When the house is viewed from the street, it seems to protrude out from the hillside which is the sort of non-intrusive, understated look and feel the owners and architects were hoping to achieve with their design.
Majestic Views
As with a lot of the architectural projects we feature on The Coolector, the Casa João de Barro from Terra e Tuma Arquitetos has mighty impressive views to be enjoyed. It has spectacular views of the mountains and because of the site’s slope, the architects were able to implement the build in a light and intelligent manner, without the need for excessive soil movements during its construction process.
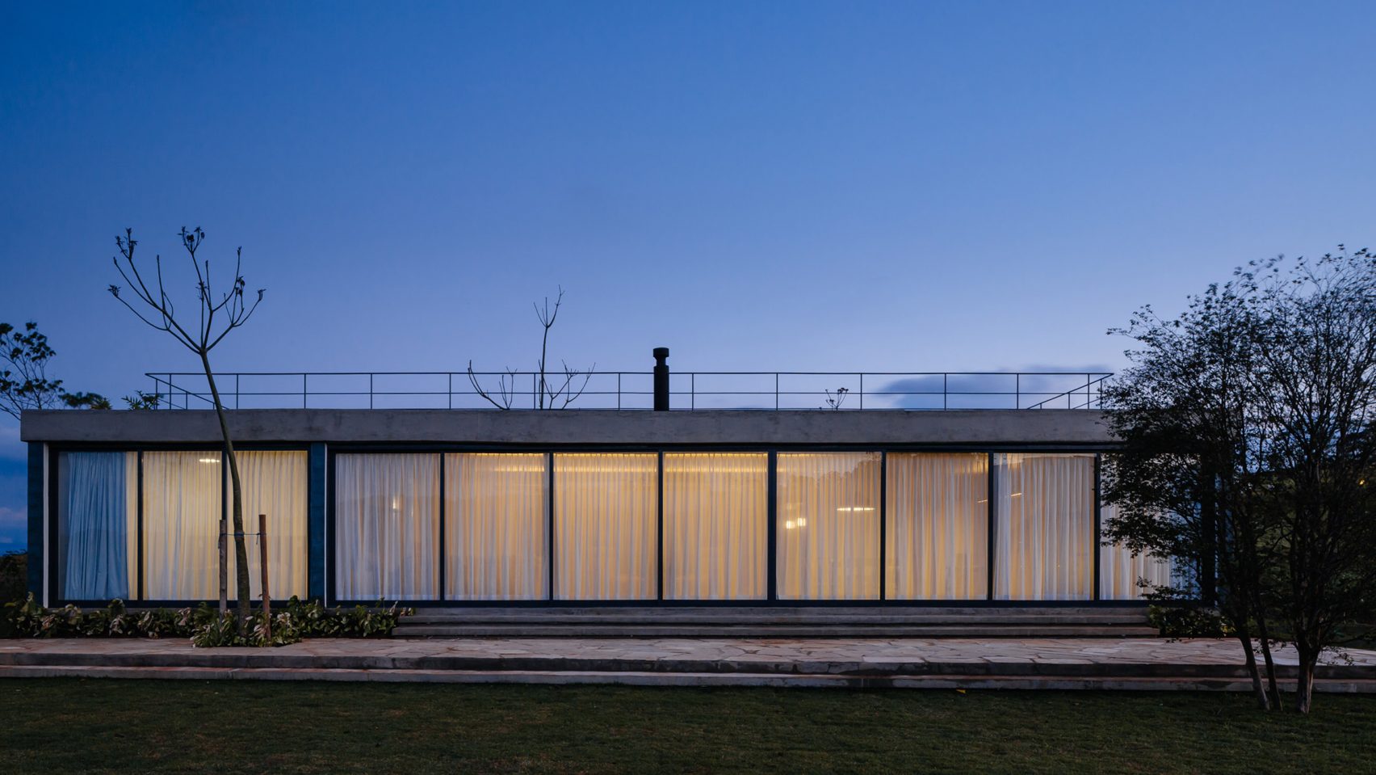
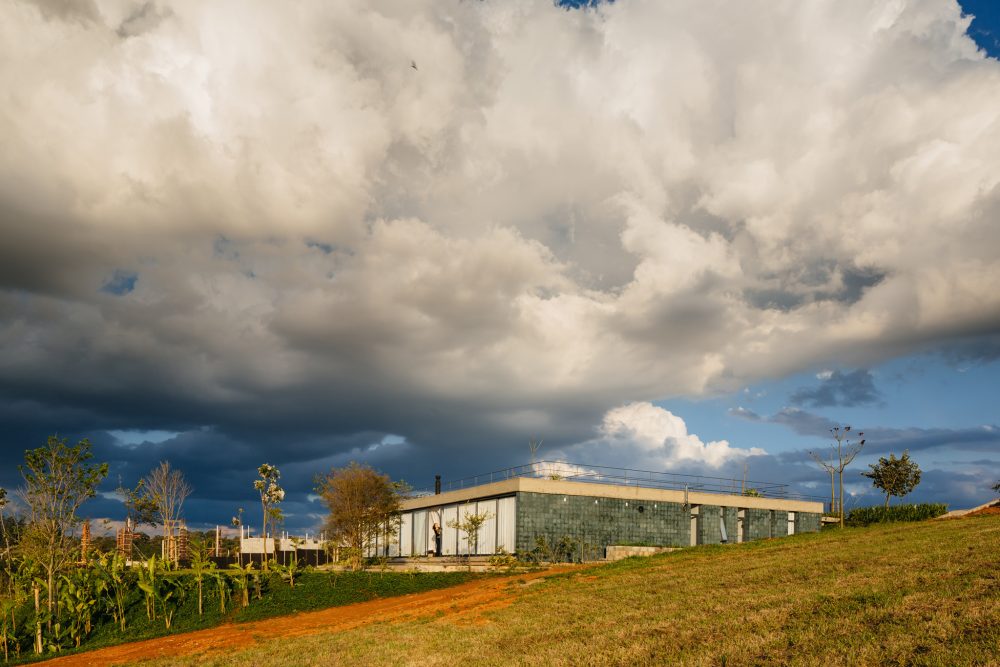
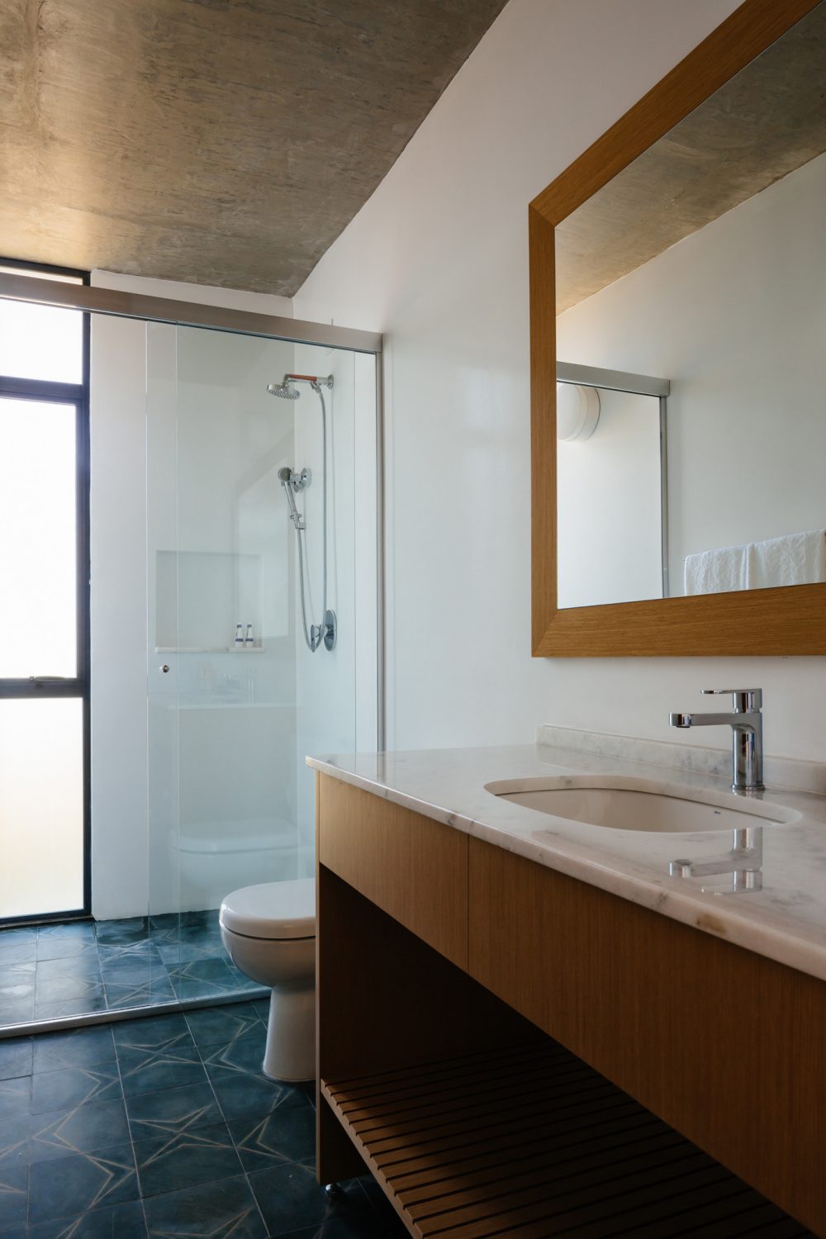
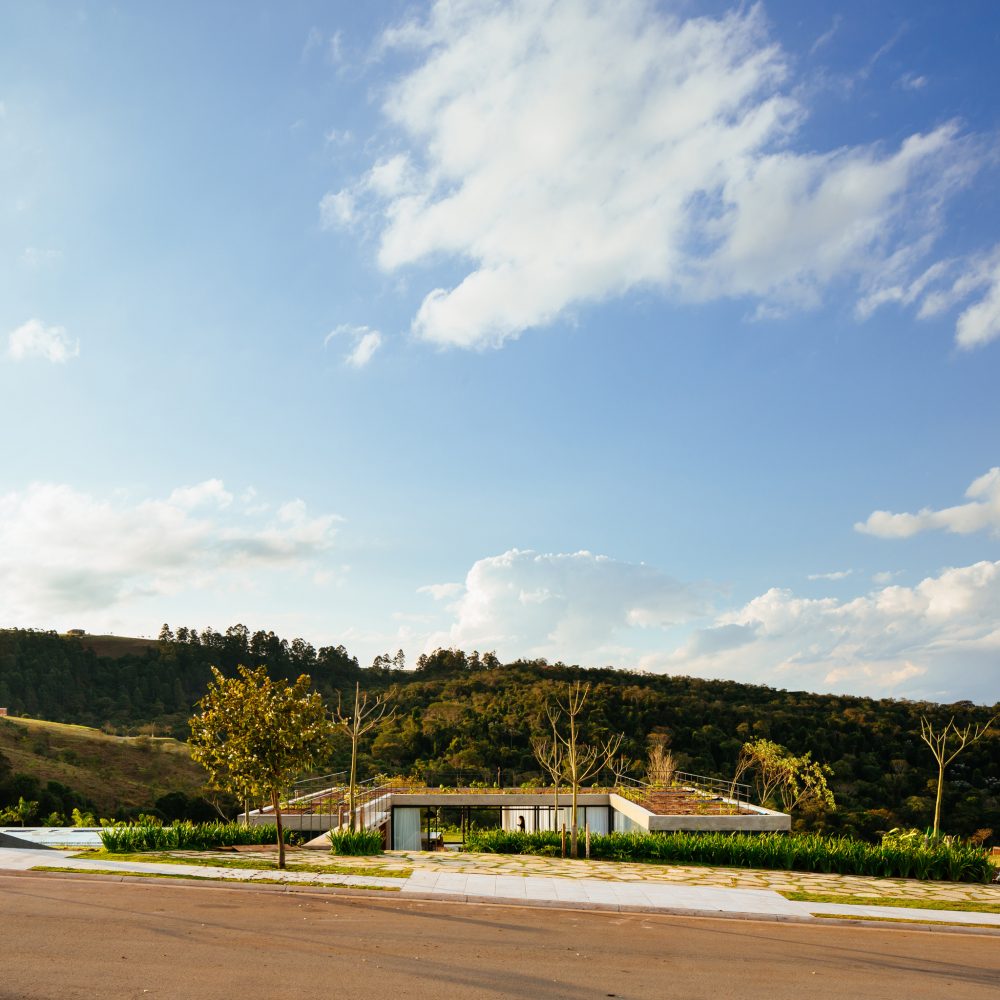
The stand out feature of Casa João de Barro is the internal patio and swimming pool area which is fully enclosed by three of the home’s exterior walls, and boasts a grassy mound with steps. This superbly designed space is furnished with lounge chairs and includes a tree for a nature vibe within the property itself. The floor is designed to slope very gradually to the edge of the deeper pool, and creates a shallow paddling area atop the surrounding stone slabs.
- Rustic Canyon Residence: A Modern Treehouse Rooted in Neutra’s Legacy - March 27, 2025
- 8 of the Best Horror Books for your Reading List in 2025 - March 27, 2025
- All the best bits from the new Howler Brothers JT Van Zandt Collection - March 27, 2025



