Costa Rica is a country that is increasingly finding itself on our radar with its mesmerising modern architecture and the latest build to have caught our eye is Casa Las Vistas from design studios Zürcher Arquitectos and Taller KEN. They took their design inspiration from the lush forests around San José, Costa Rica’s capital city, while designing this breathtaking courtyard house.
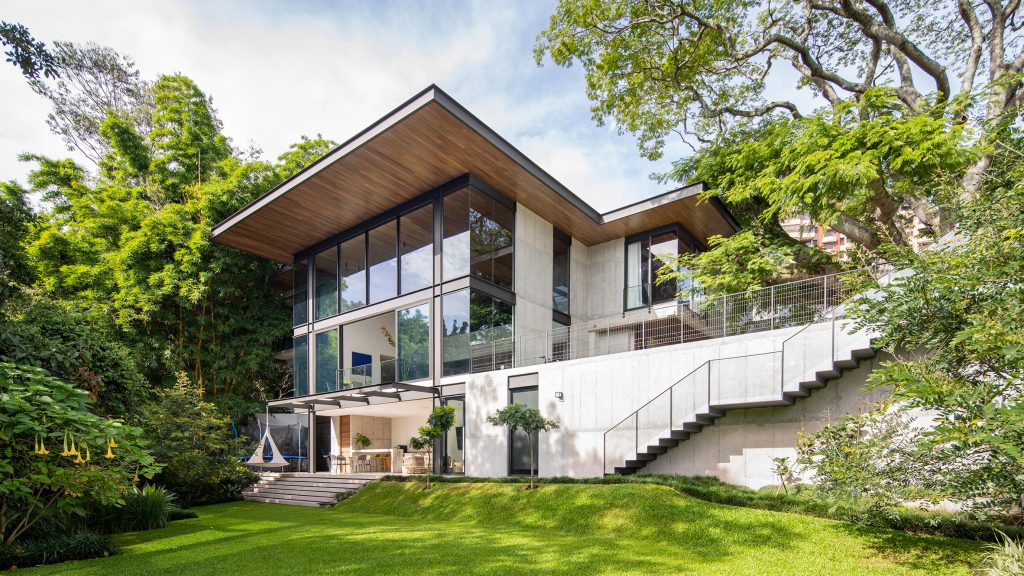
Casa Las Vistas is located in San Jose and set into a hillside that overlooks the landscape surrounding Costa Rica’s capital city. The glorious looking residential property was designed by local firm Zürcher Arquitectos, while the interior design was carried out by Taller KEN, which has offices in San José, Guatemala City and New York. The quality of the exterior and interior is second to none and one of our favourite designs to date for 2021.
Expansive Living
Set in some 743 square metres, the rectilinear home compromises three different levels and gives the owners ample space in which to relax and unwind. The exterior walls of Casa Las Vistas are made of poured-in-place concrete, with steel framing used on certain sections of the build. Large windows do a superb job of framing expansive views of the terrain, while deep overhangs deliver shade from the hot sun. Warm-toned iroko wood wraps the underside of the roof eaves and provides an impressive visual impact.
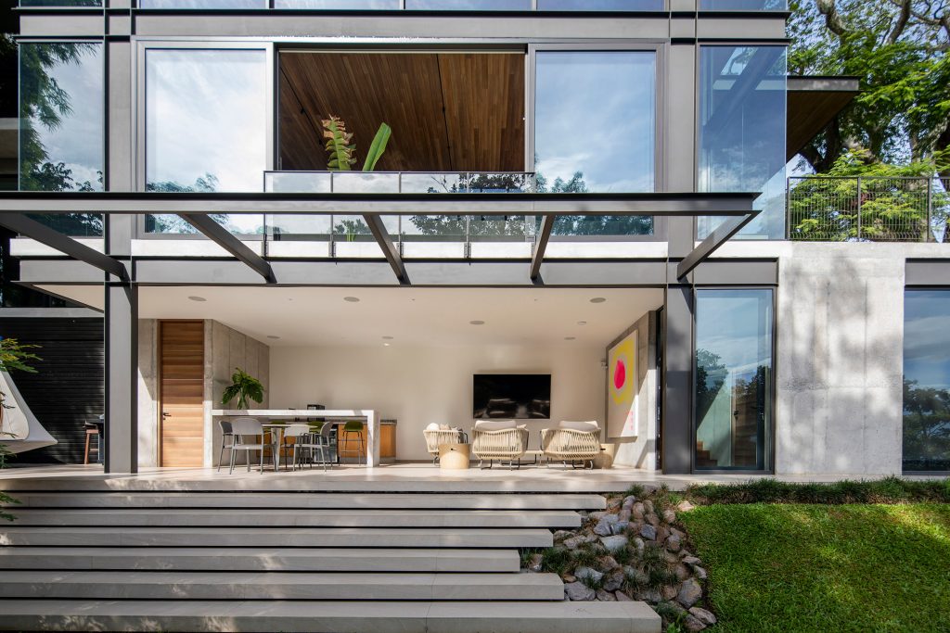
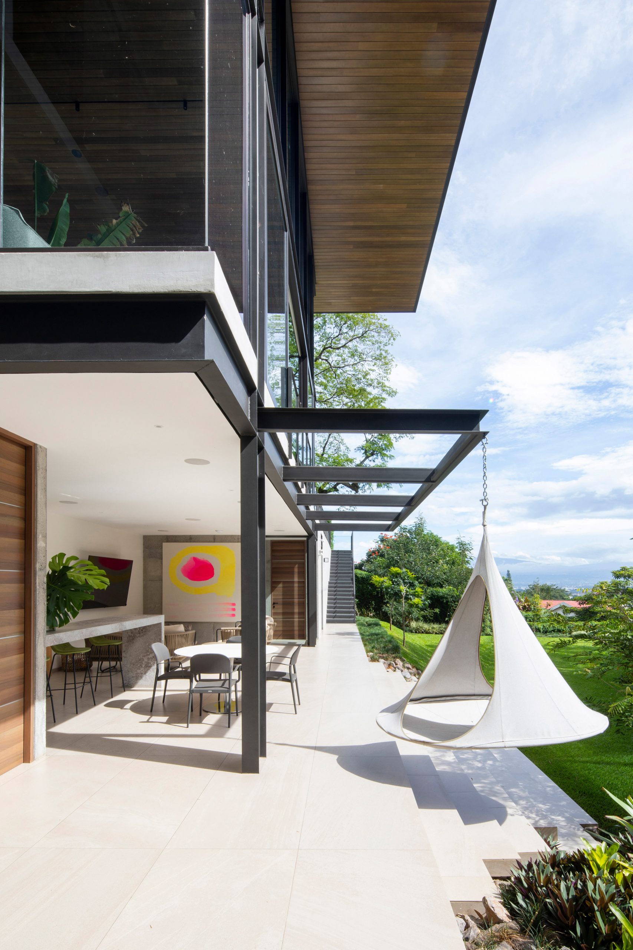
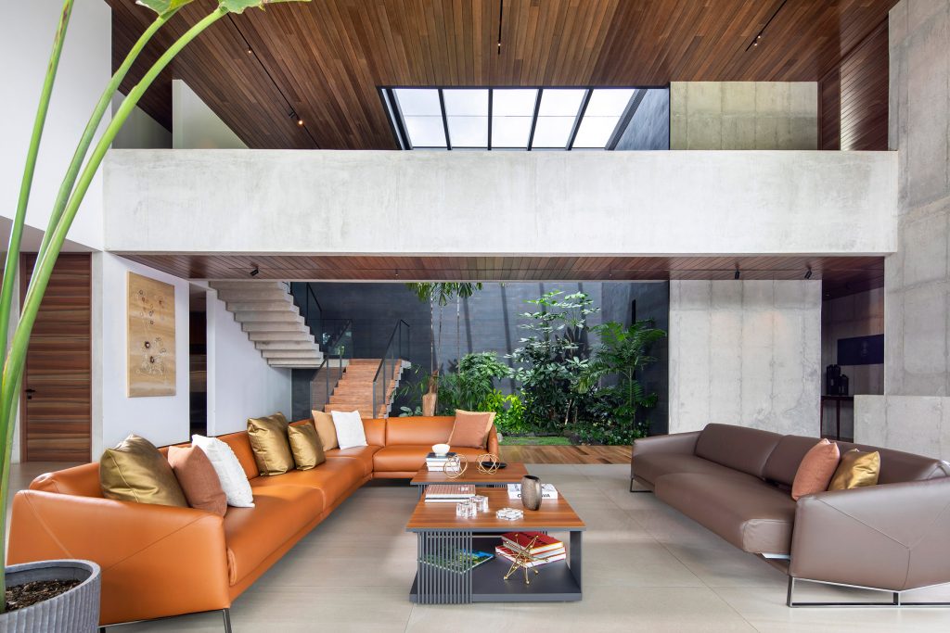
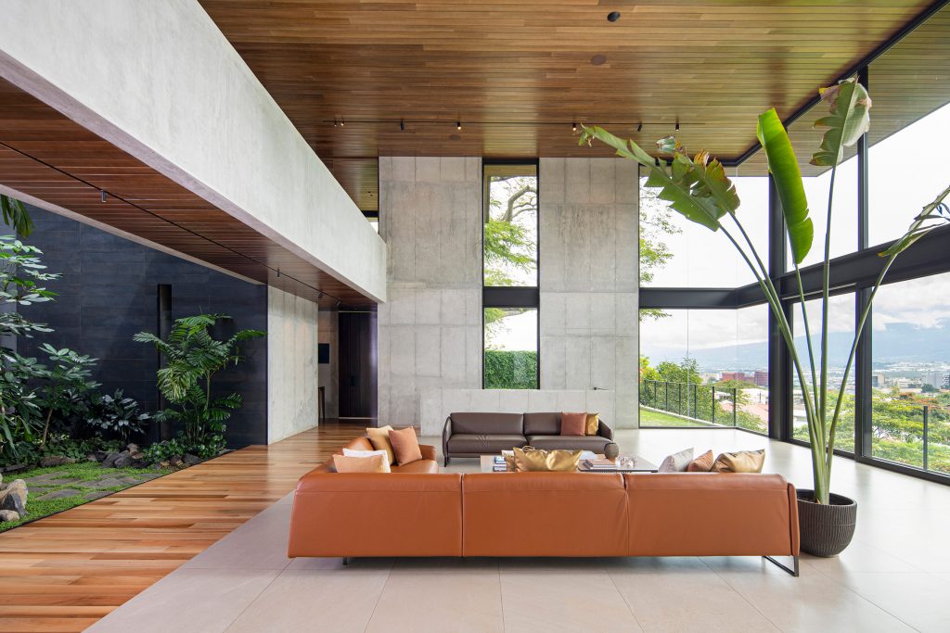
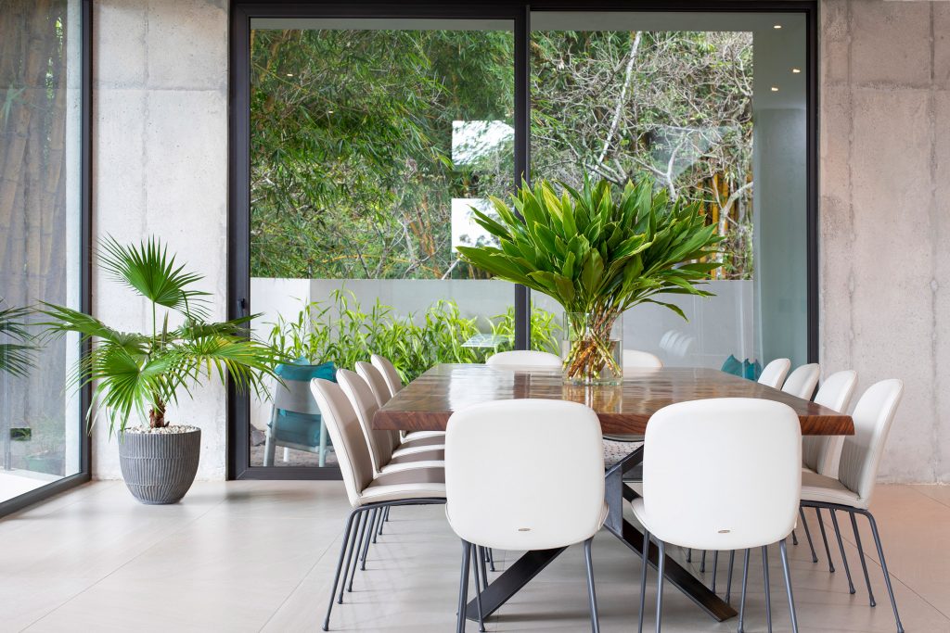
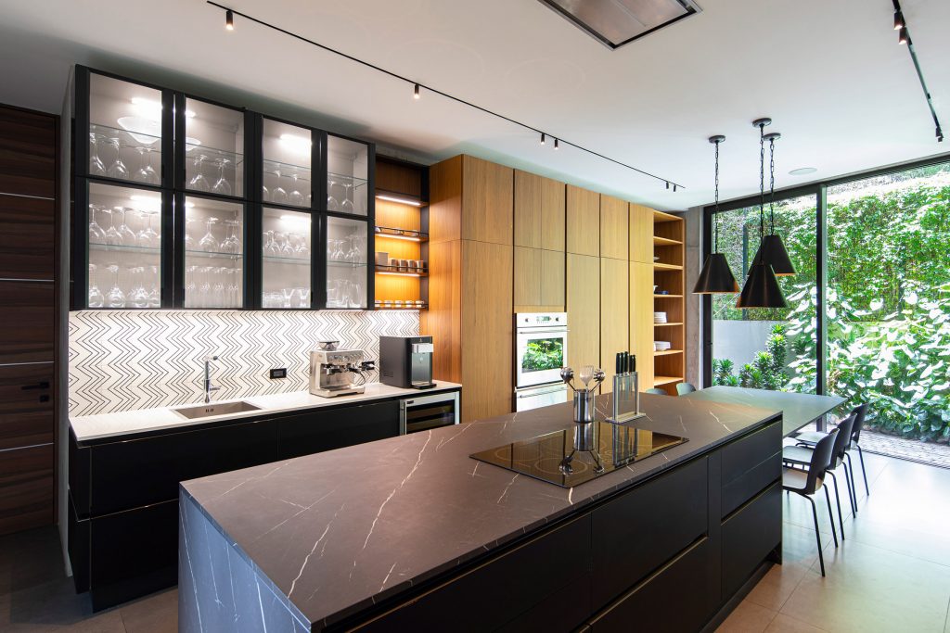
Within Casa Las Vistas, the striking interiors are arranged to keep the focus on spectacular views on the outside. Earthy materials such as slate, wood and marble have been chosen to help tie the home to its plot of land. The refined material palette and curated furnishings draw attention to the natural surroundings of the property, bringing greenery into the interiors of the home.
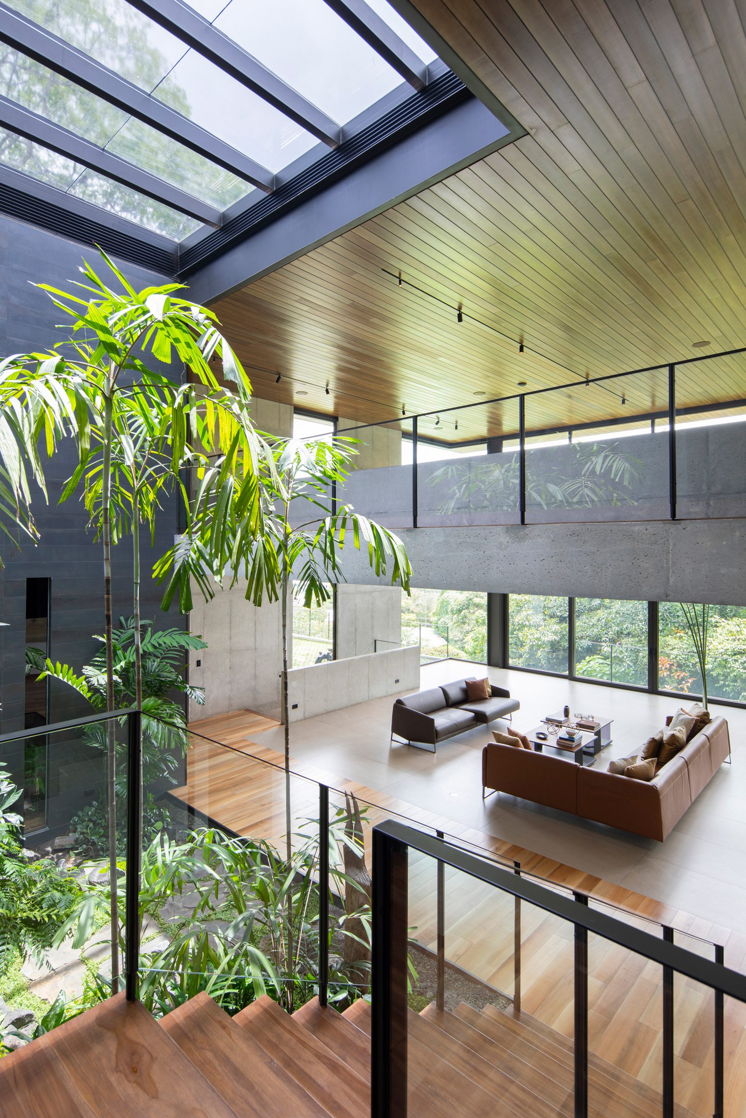
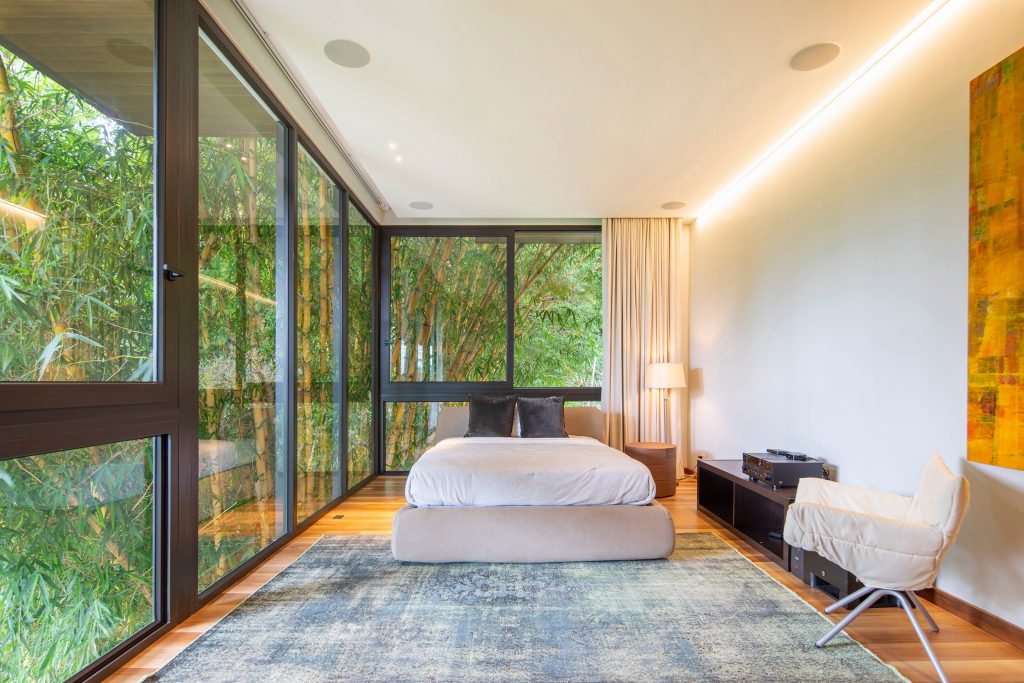
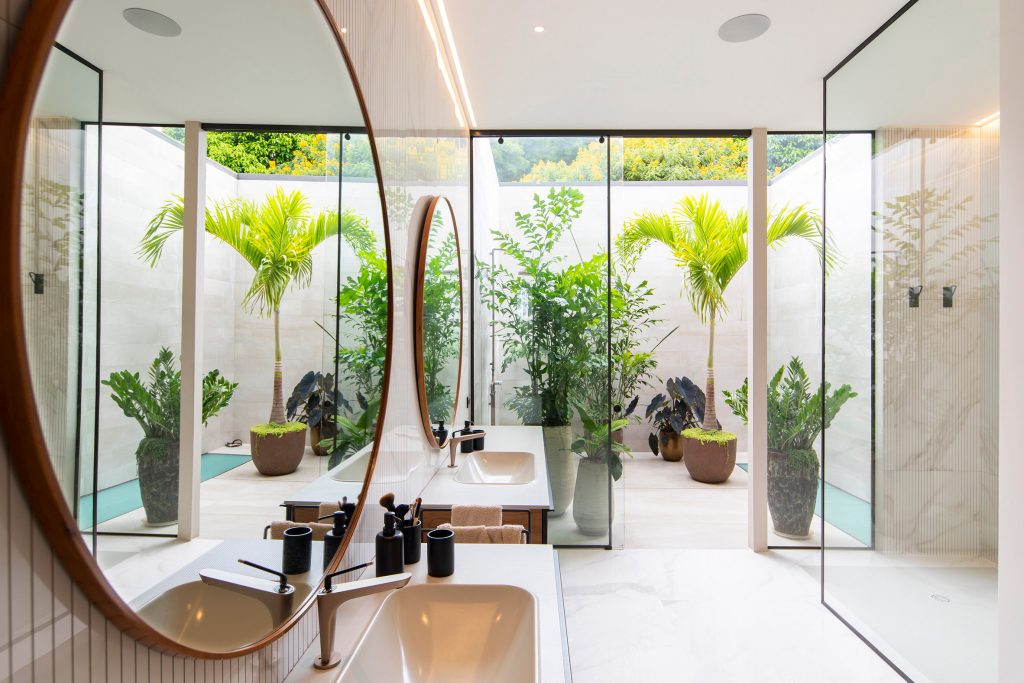
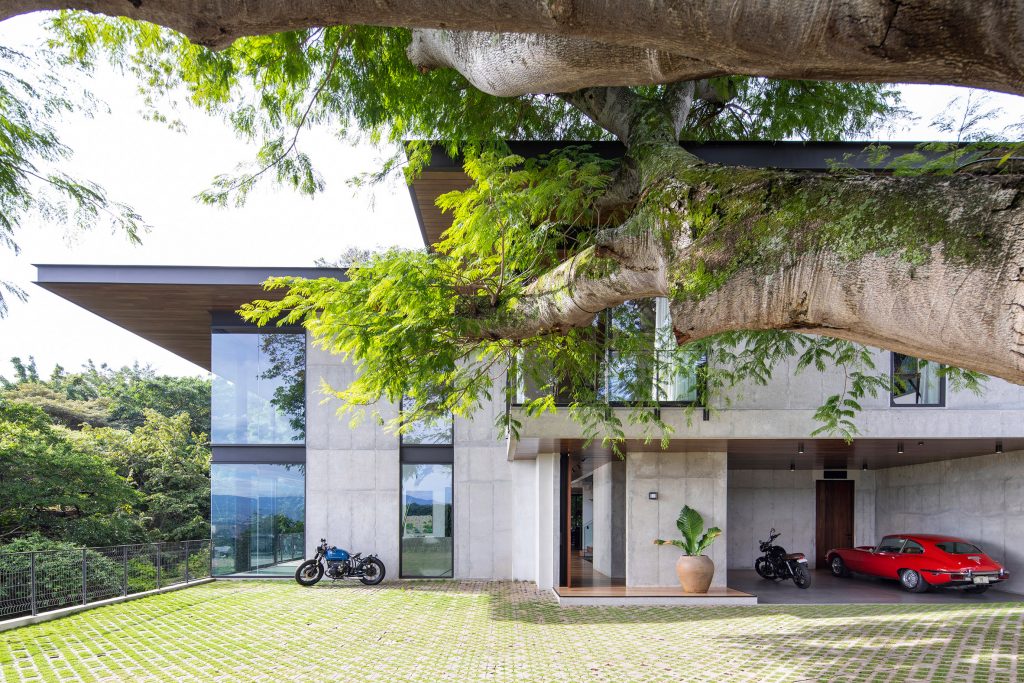
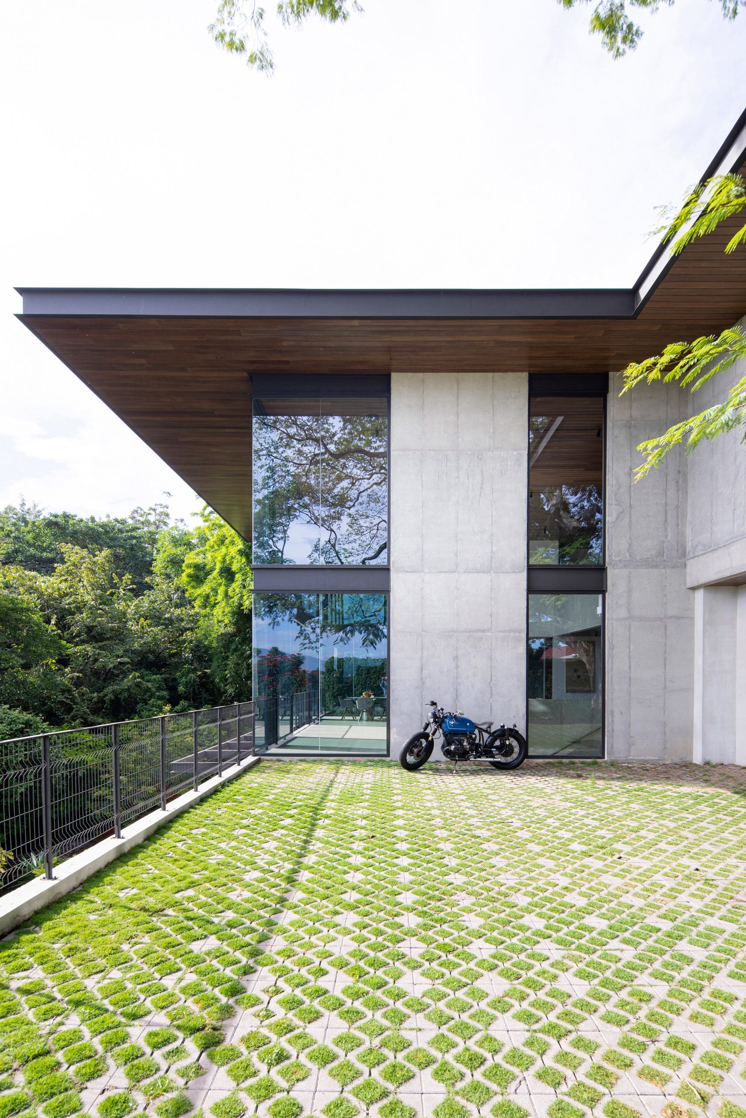
The ground floor consists of an open-plan living and dining area, an adjoining kitchen, a small bedroom, and laundry facilities. In the kitchen, the team behind the design have incorporated porcelain tile flooring and an island topped with Nero Marquina marble, with side counters made of a white quartz composite for a highly luxurious look and feel.
Quality Materials Throughout
A staircase which is crafted from wood, metal and glass leads to the upper level of Casa Las Vistas, which is where you’ll find the sleeping areas. A bridge works its way around the courtyard and separates the master suite from two additional bedrooms and lounge space. Like the lower level, the top floor manages to keep a connection to the property’s tropical location. In one of the corner bedrooms, bamboo plants press up against tall windows.
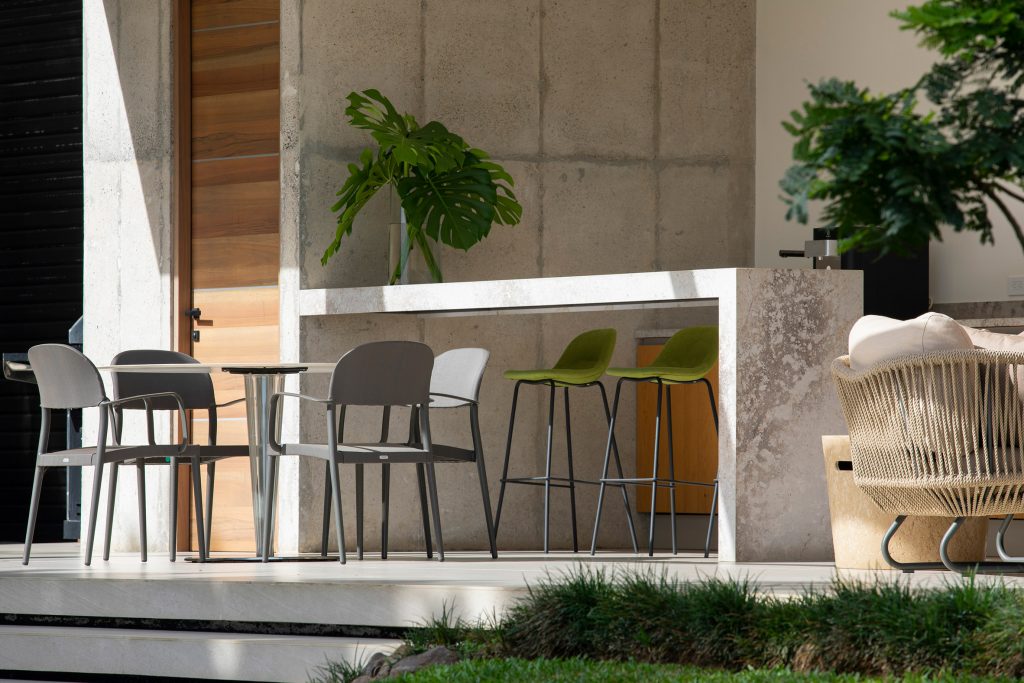
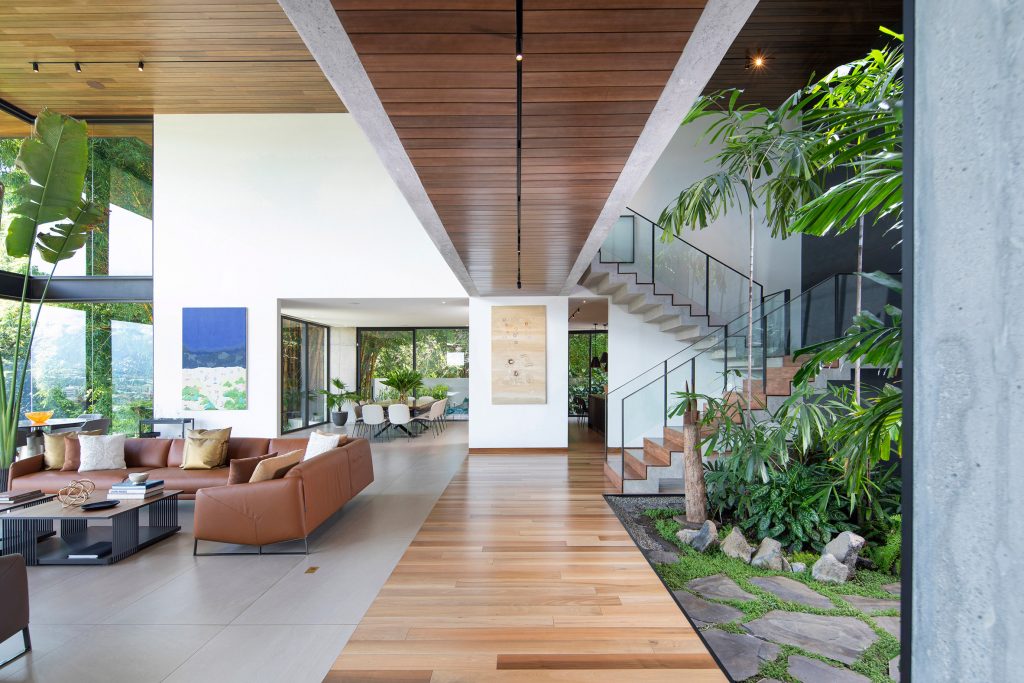
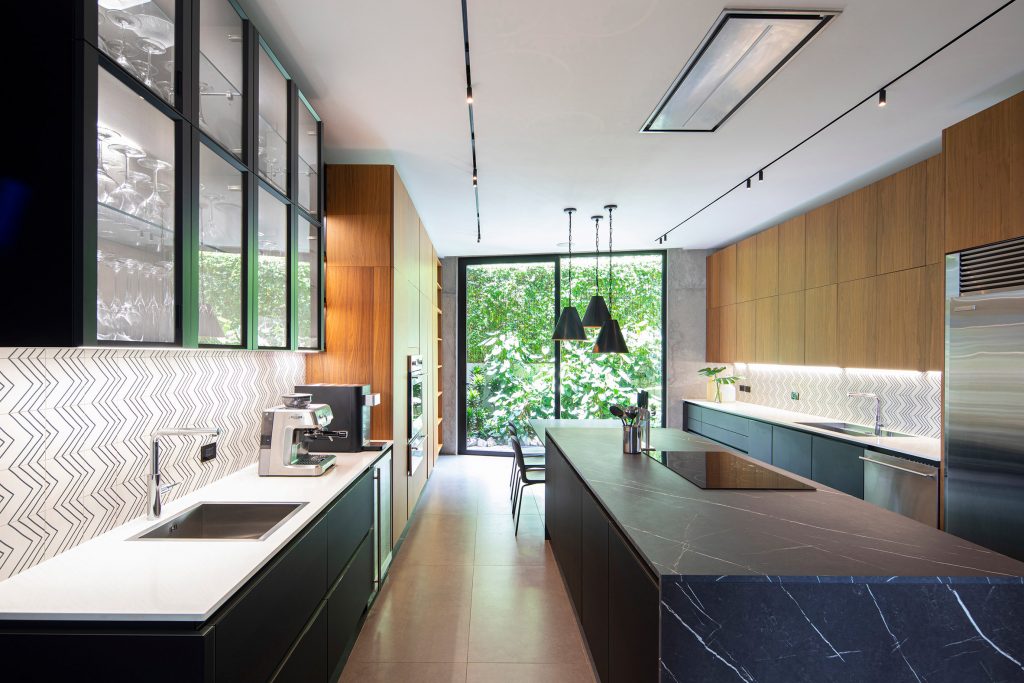
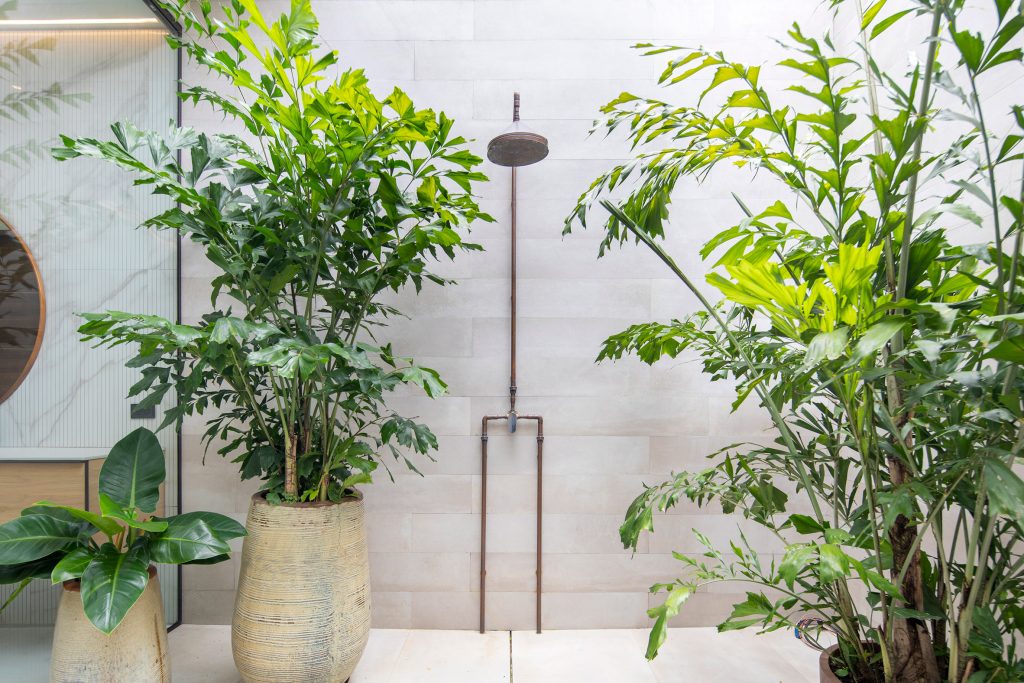
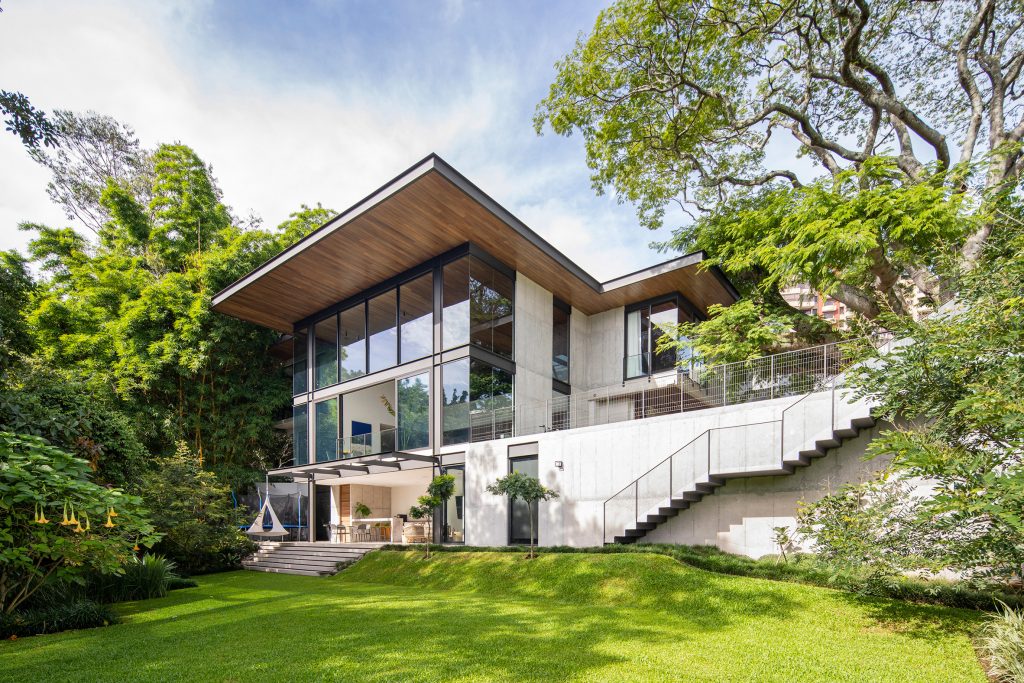
The master bathroom of this sensational piece of modern architecture is fitted with round mirrors, walnut-faced vanities and a glass-walled shower. There is a glazed opening that is used to connect to a patio with potted plants and an outdoor shower for those hot summer days. The property’s lowest floor holds a lounge, kitchenette and dining area, which are fully open to the elements with a vast canopy providing protection from the sun.




