Vietnam is a country that is rapidly becoming one of the most innovative and impressive so far as modern architecture is concerned and so it has proven once again with the incredibly narrow but brilliantly conceived, CH House, located in Hanoi. From ODDO Architects, this impressive build sees the architects manage to slot a spacious family home into a narrow space between two commercial buildings in the city of Hanoi, Vietnam. Small but perfectly formed, this quality piece of design is positioned on a site that measures some 35 metres long, but only 4.2 metres wide – so there was some outside of the box thinking required with this one.
In order to come up with enough space to house three generations of one family, ODDO Architects cleverly designed a 700-square-metre building over five floors. The lower two levels are entirely open-plan, while the upper floors of the residential property are made up of smaller, separate rooms that have been cleverly connected by various different staircases. This layout made it possible to deliver several deep light wells which are responsible for creating visual connections between rooms, but they also allow daylight to filter down to every level and bathe the home in natural light.
CLEVER USE OF SPACE
The design of CH House from ODDO Architects offers a new approach to the tube house, a form of housing that is common in Vietnam due to the abundance of long and narrow building plots. While these homes typically lack any form of communal spaces and greenery, CH House boasts large living spaces where the family can come together and has loads of space for greenery and plant life. It was obviously challenging to create the ideal family living space in such a narrow space but ODDO have pulled it off with aplomb.
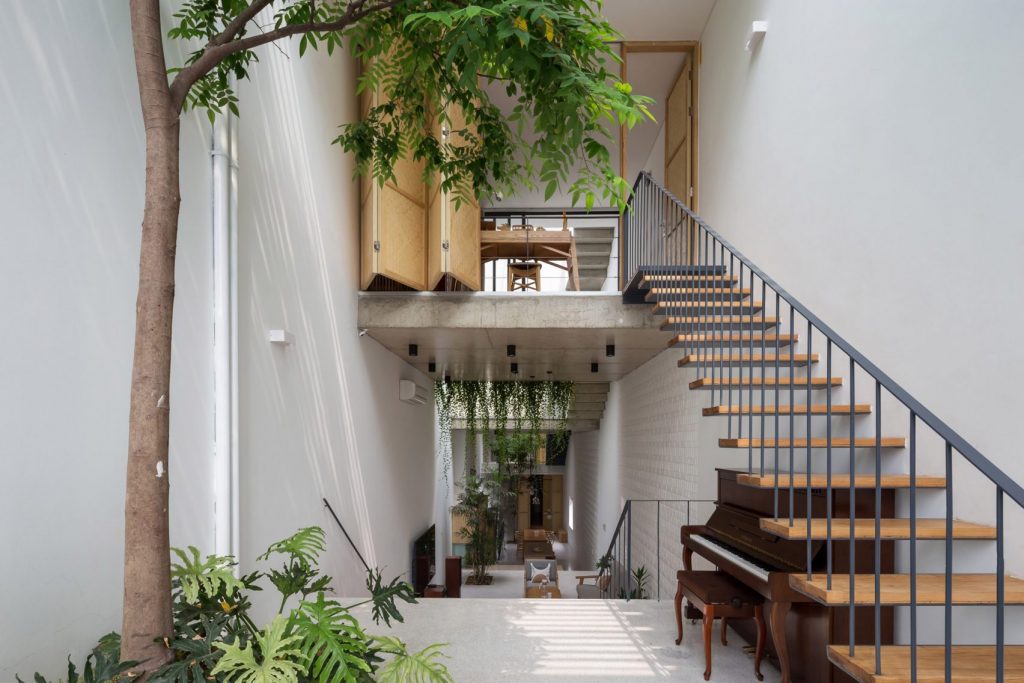
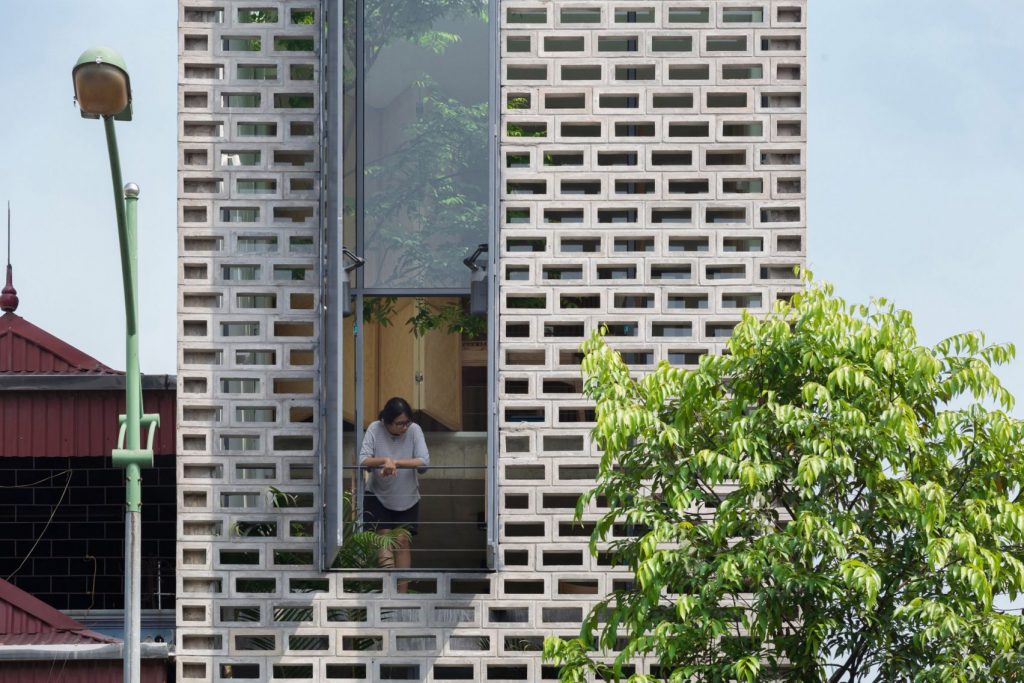
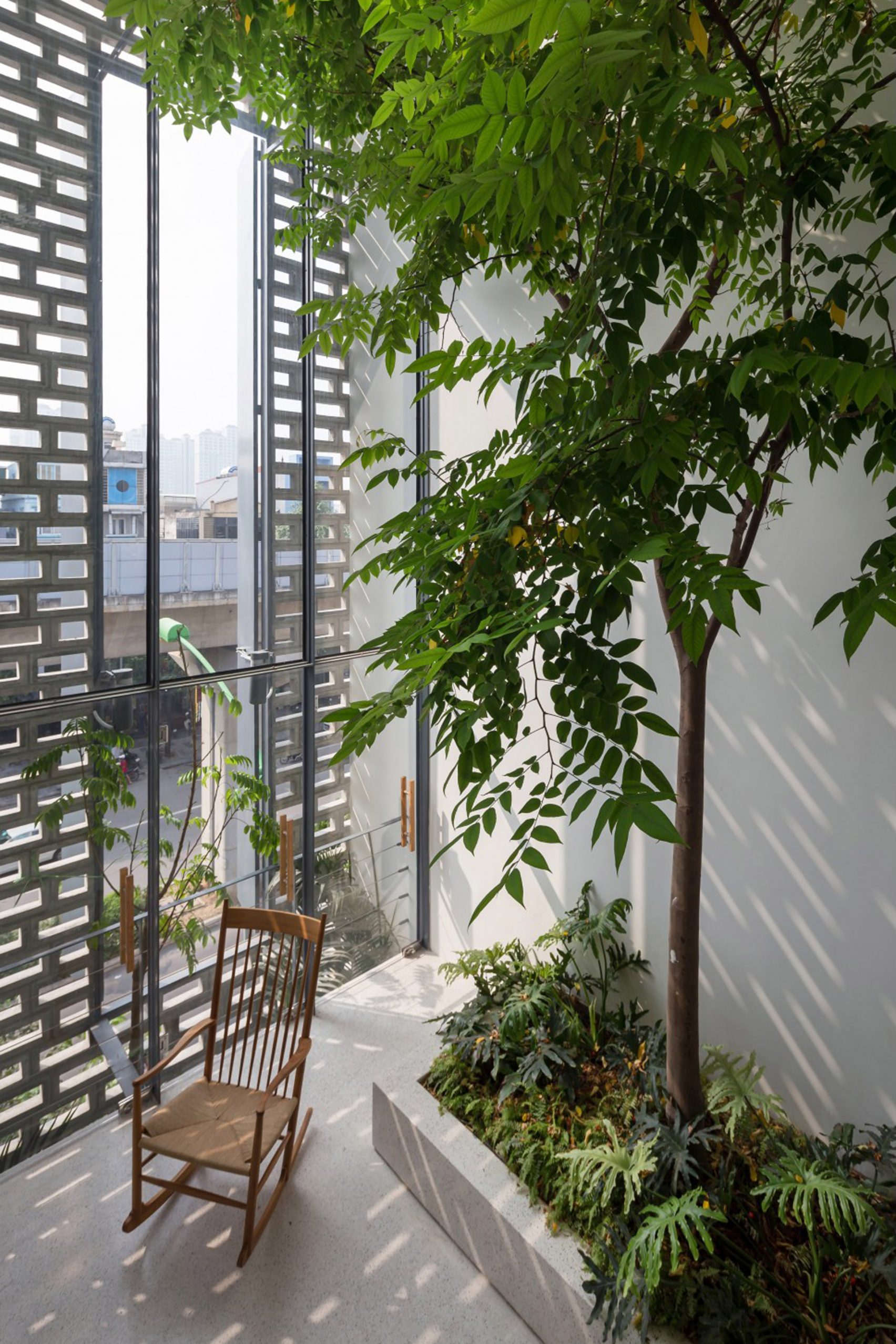
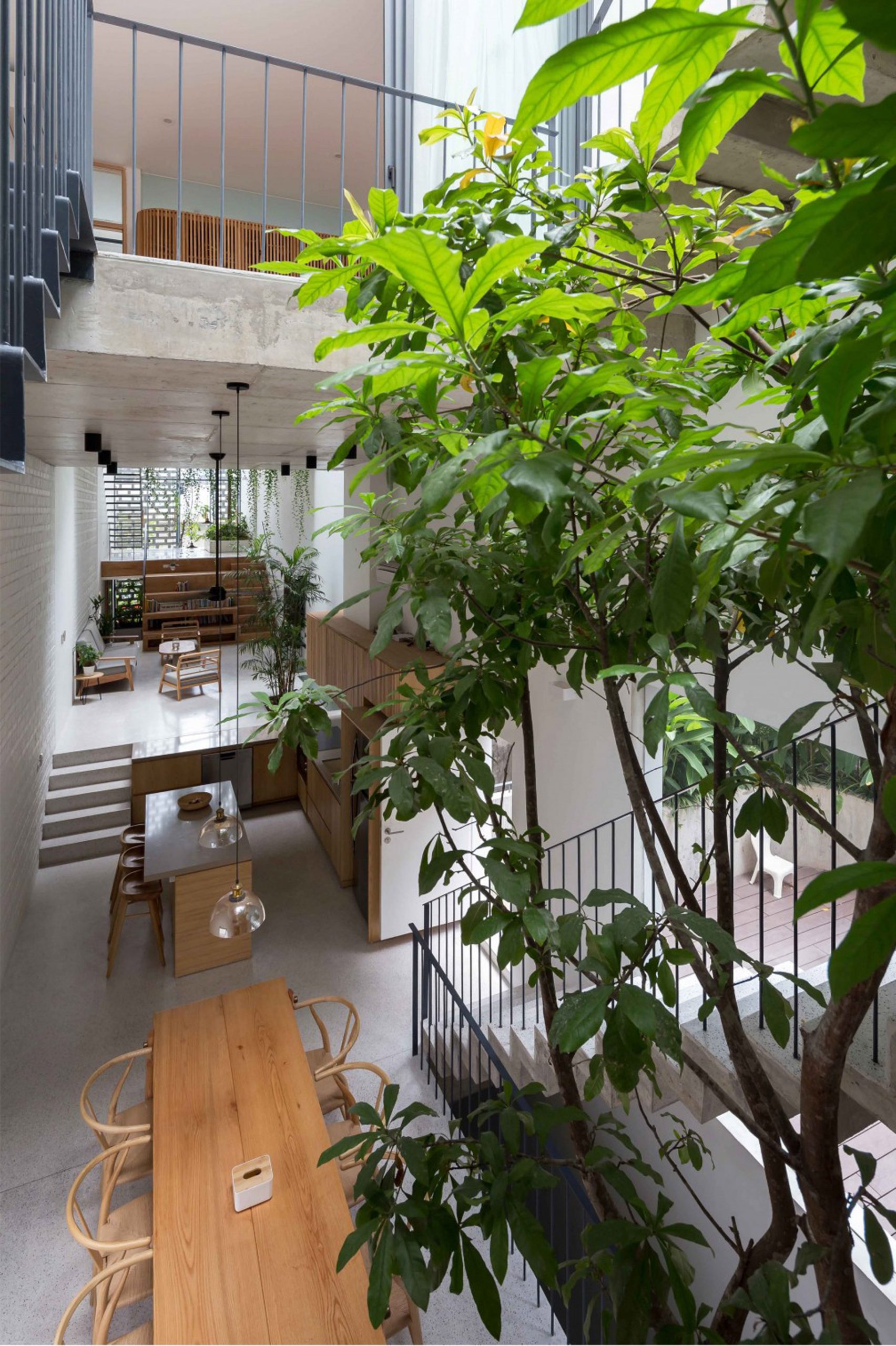
With CH House from ODDO Architects, the aim is to bring a breath of traditional spirit to the contemporary living, and at the same time deliver spaces full of natural light and make sure there was plenty of natural ventilation throughout the home. The building’s facade has been purpose designed to make the most of its location on a busy street. The upper level is designed as a double layer, with a perforated concrete screen fronting a window wall. This ensures that it is easier for residents to naturally ventilate their home while shading it from the sun and preventing dust from the street from entering the home.

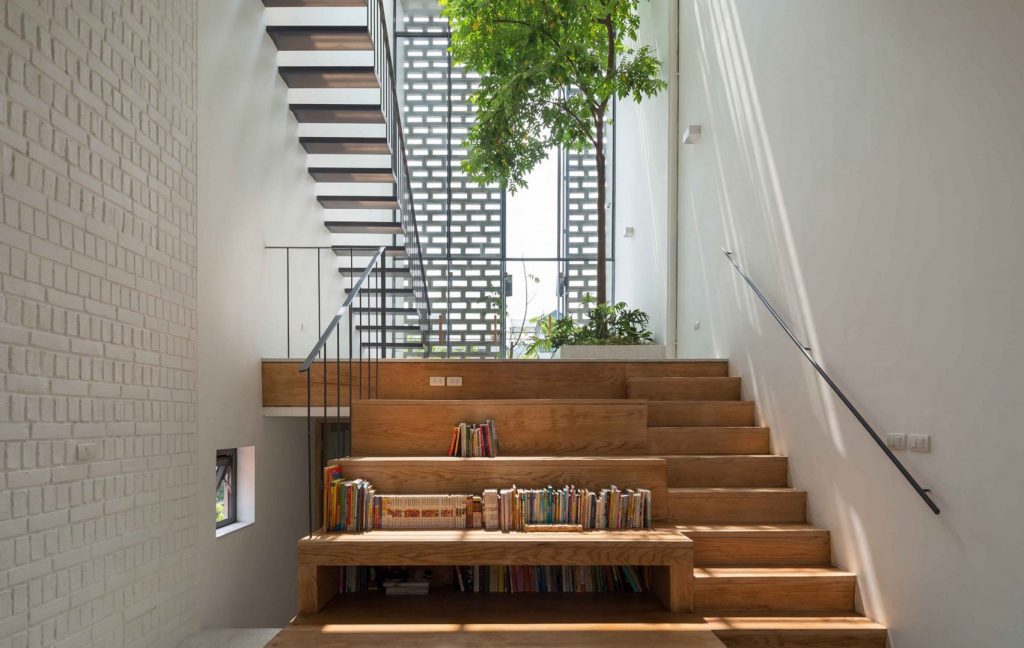


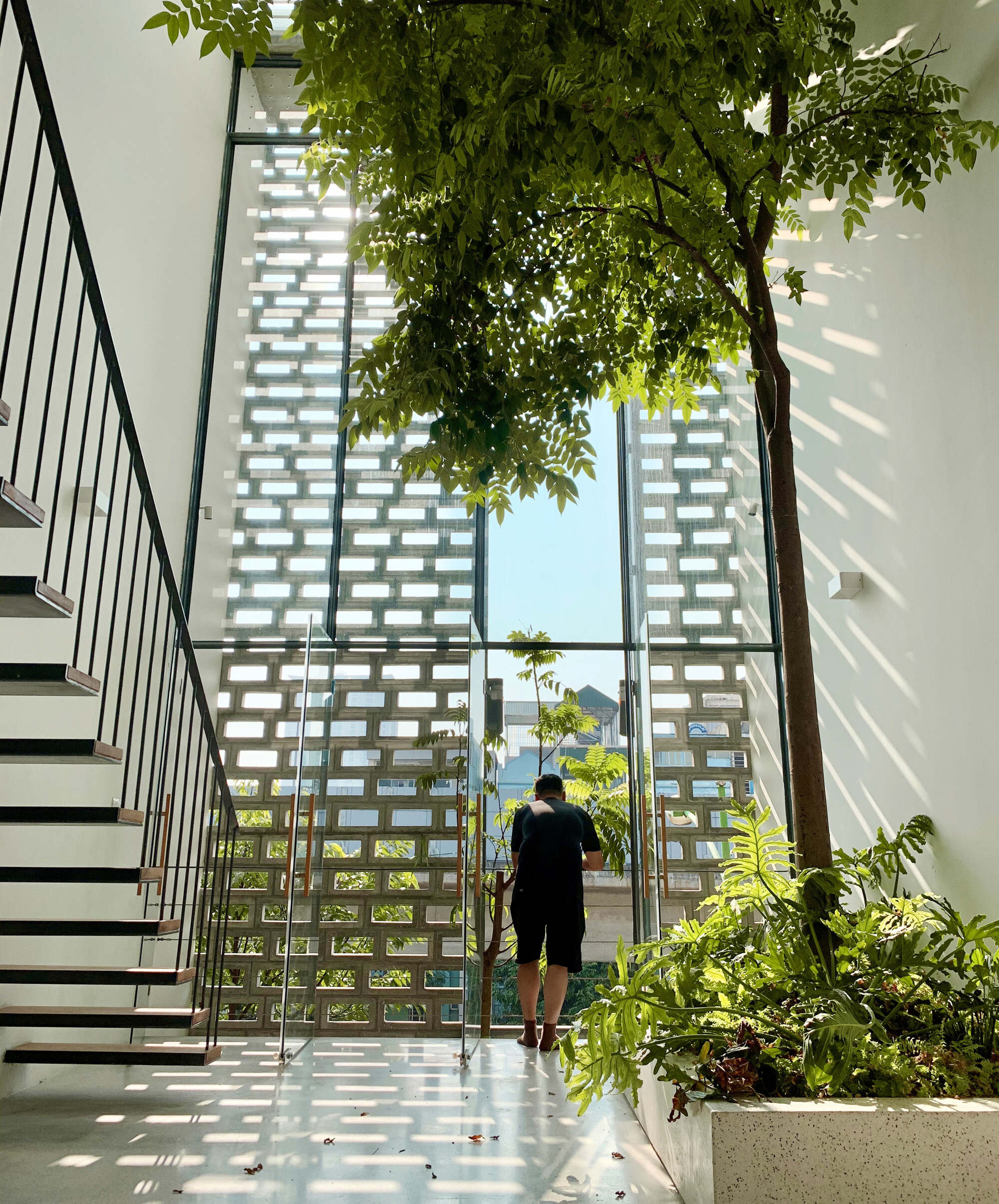

Trees are planted in both the upper and lower parts of the facade with CH House in Vietnam to provide biophilia advantages to the homeowners, based on the thesis that humans have an innate tendency to seek connections with nature. There’s also an extra large window, which gives the building a distinct identity and separates it aesthetically from the shops and commercial properties that surround it. There are six bedrooms positioned across the three upper levels, along with extra living areas so the residents don’t have to always spend their time in one space together. Last but not least, there is also a terrace on the roof that has great views out across Hanoi.
- Get Summer Ready with the &SONS California Wild Collection - March 12, 2025
- Goruck GR2 Ripstop ROBIC® Michael Easter Backpack: Built for the Brink - March 12, 2025
- State Bicycle Co Carbon All-Road v2 Team Edition: Adventure Evolved, Price Untamed - March 12, 2025



