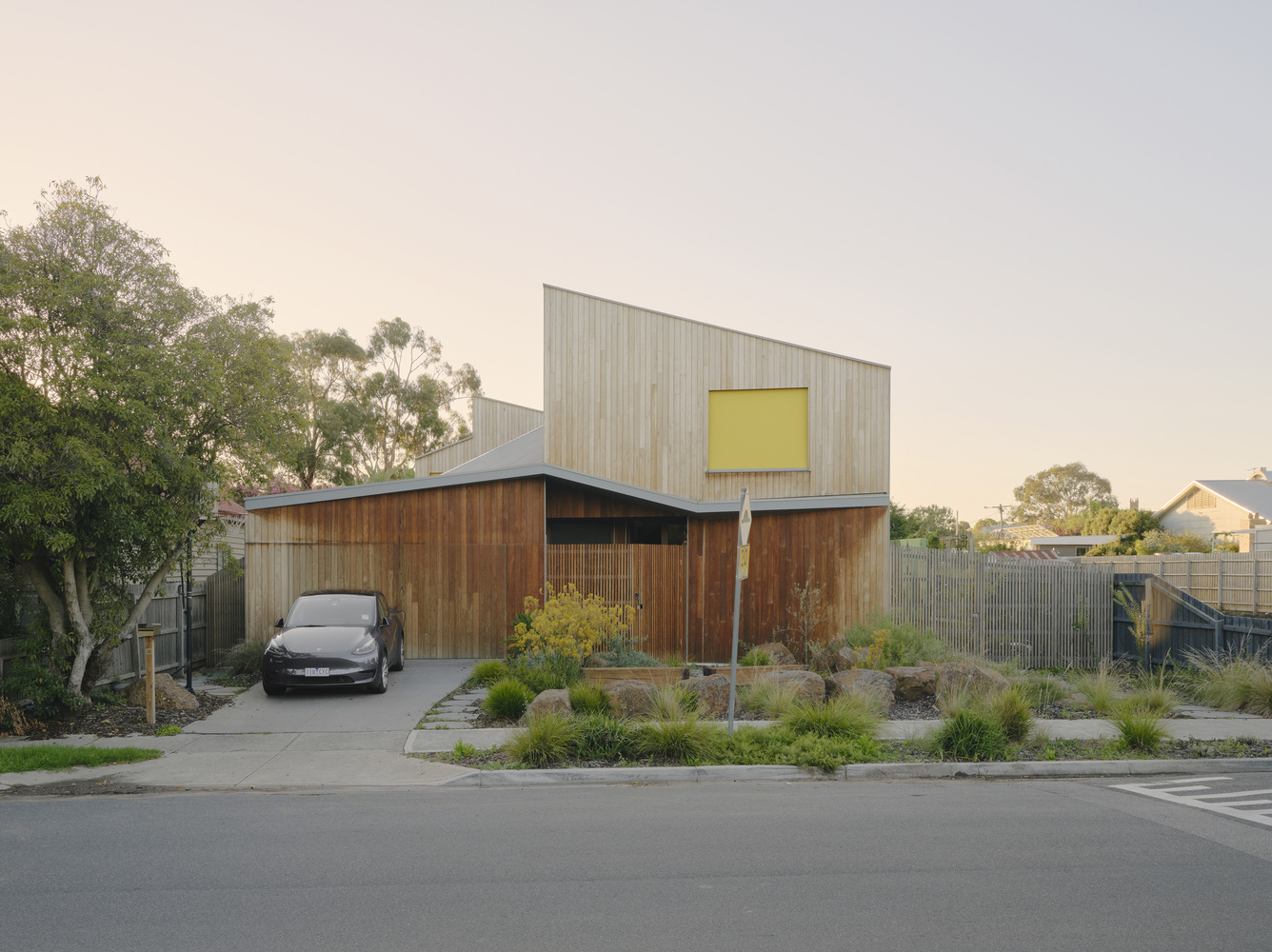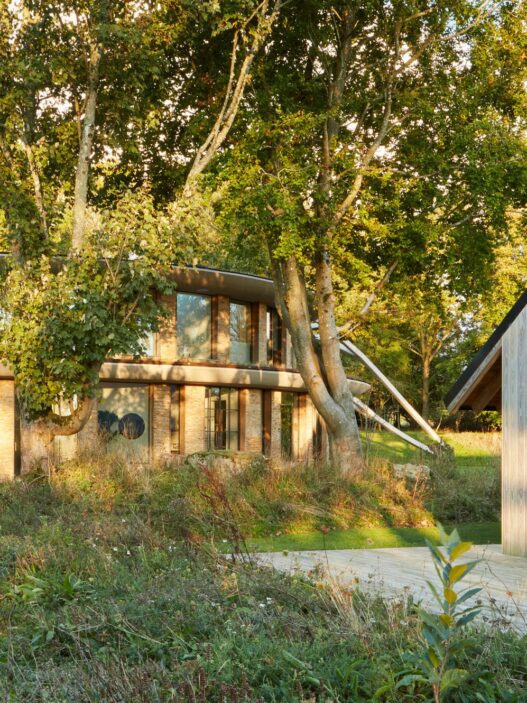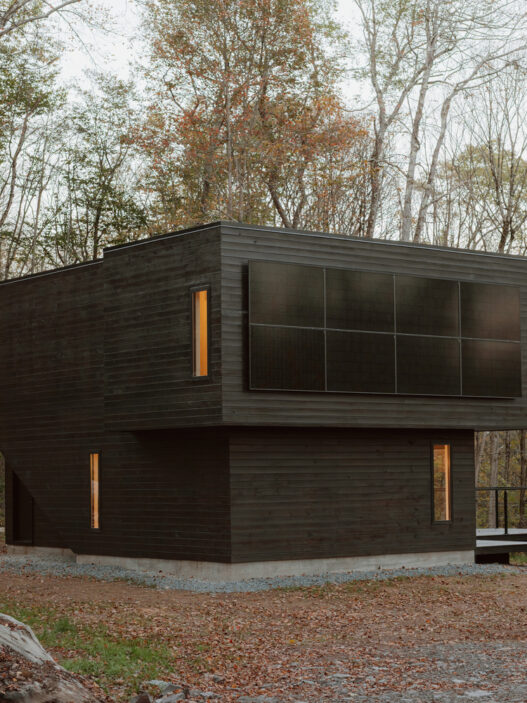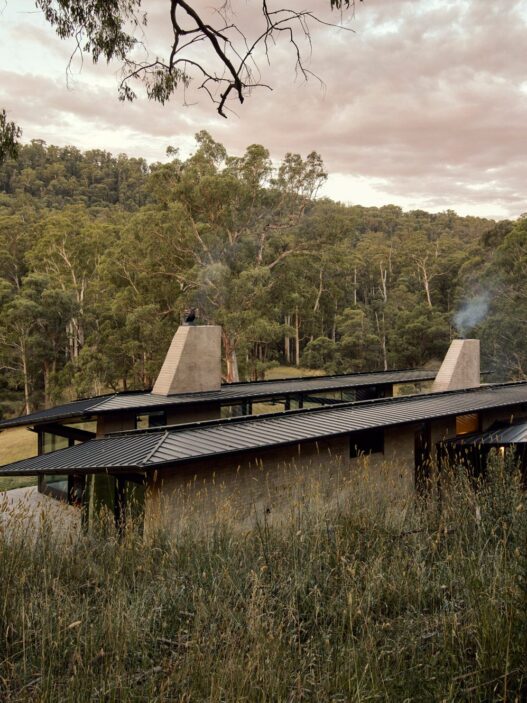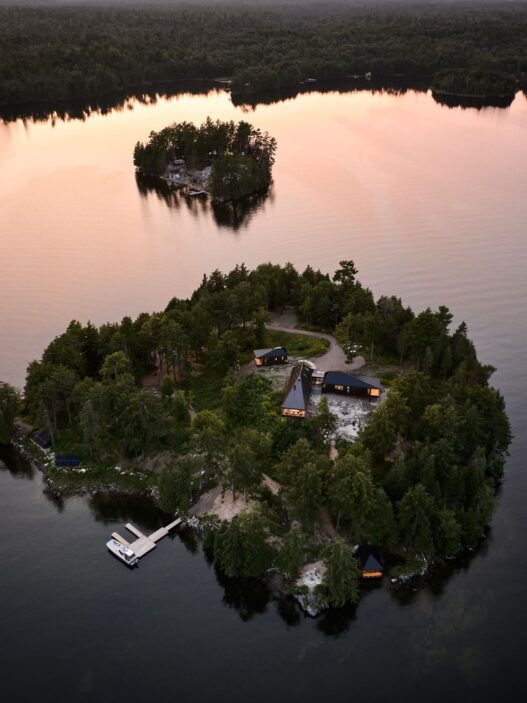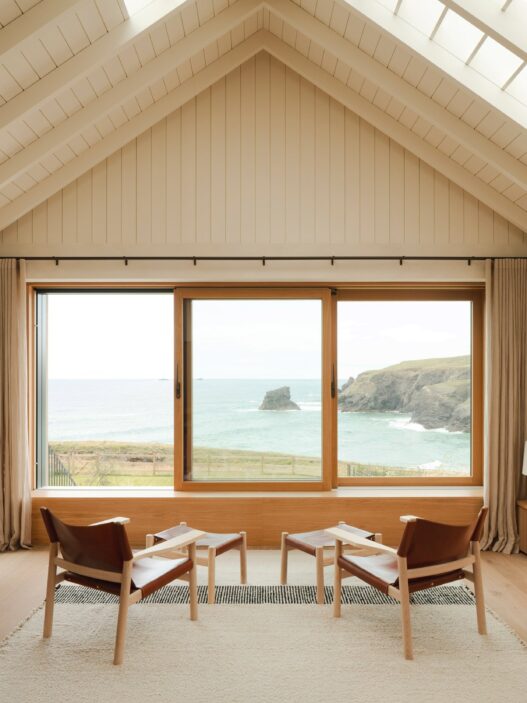Nestled within an established inner-suburban Australian neighbourhood, Cloud Street House by Steffen Welsch Architects presents itself not as a statement of architectural bombast, but as a quiet study in contextual harmony. This large family dwelling, designed with an extensive program to accommodate modern family life, achieves a rare feat: it commands presence while simultaneously receding into its surroundings, embodying the studio’s ethos of “building as background.” This is architecture that prioritizes contribution over dominance, drawing strength from its integration within the existing fabric of a relaxed, family-friendly suburban street, rather than seeking to stand apart in isolated grandeur.
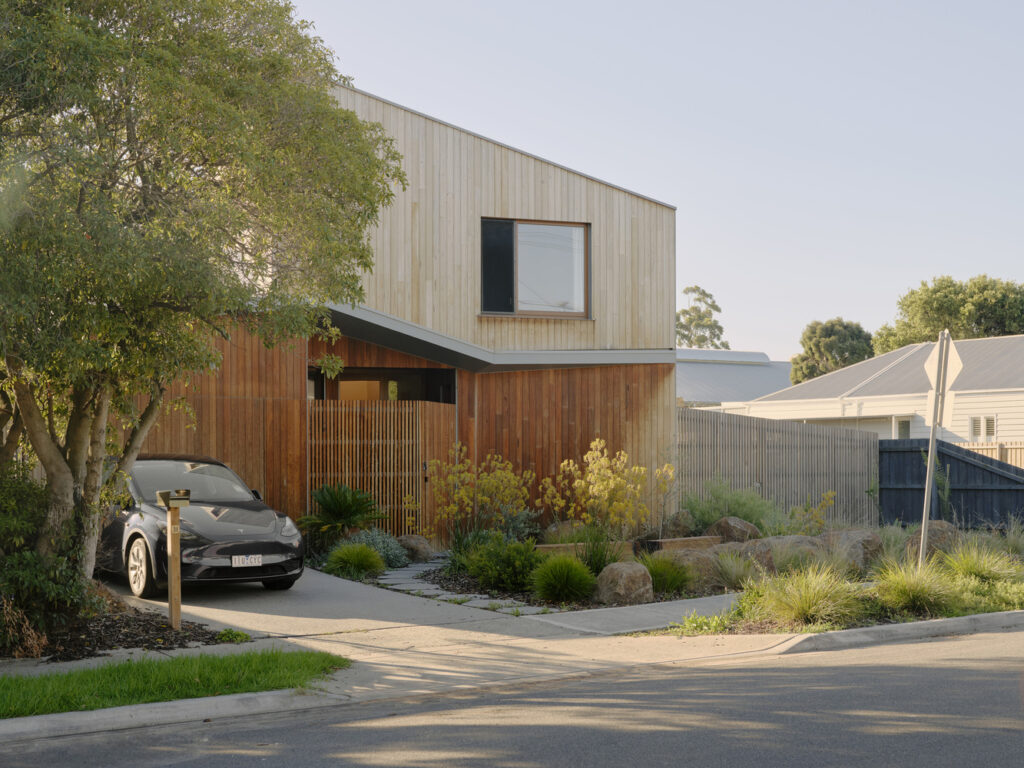
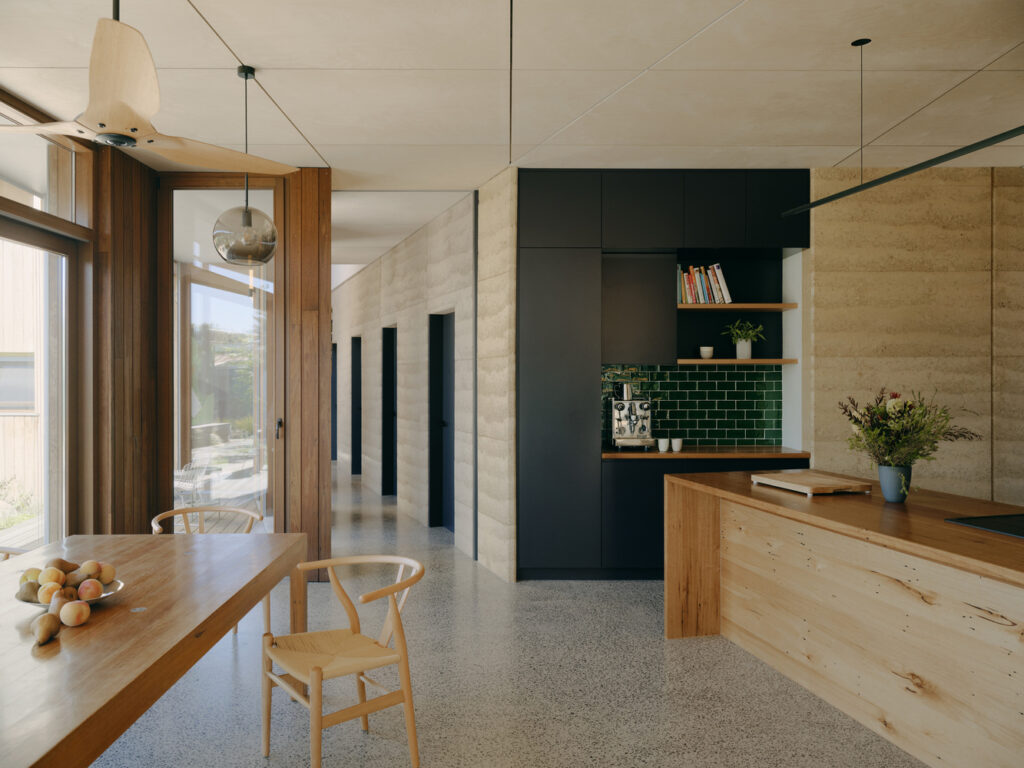
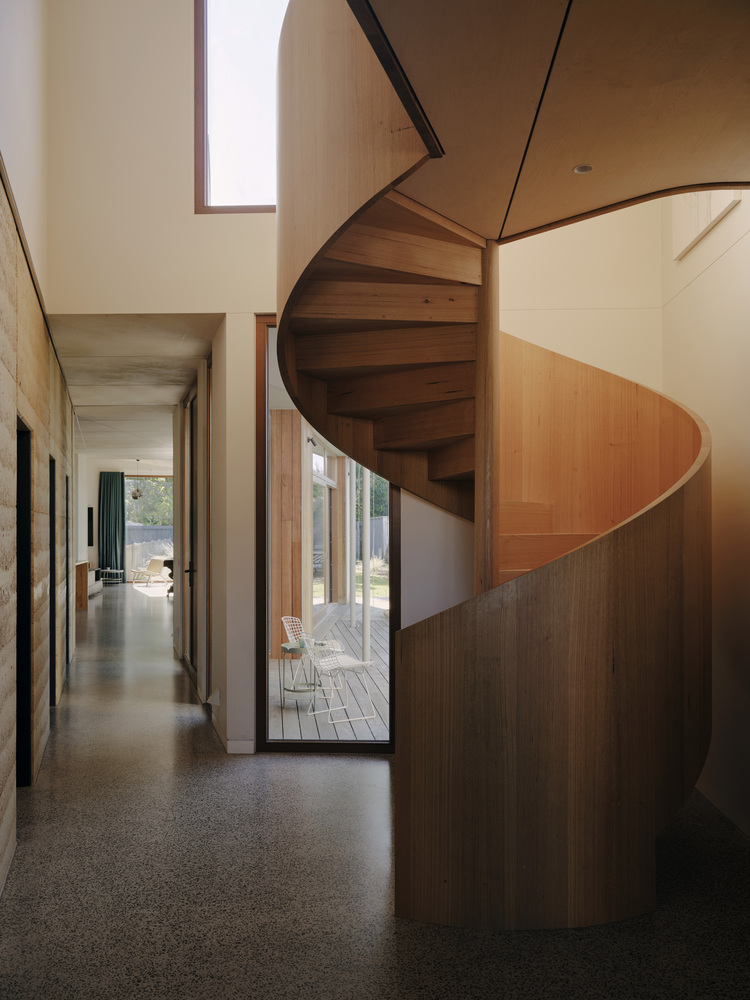
Acknowledging the inherent challenge of designing a substantial 299 square-metre house within a context that values modesty, Steffen Welsch Architects embraced a design philosophy predicated on recessiveness. This guiding principle permeated every facet of the project, from the initial conceptual sketches to the final material selections and intricate detailing. The functional and spatial organization of Cloud Street House is ingeniously conceived as four distinct zones, a deliberate strategy to break down the perceived scale of the dwelling.
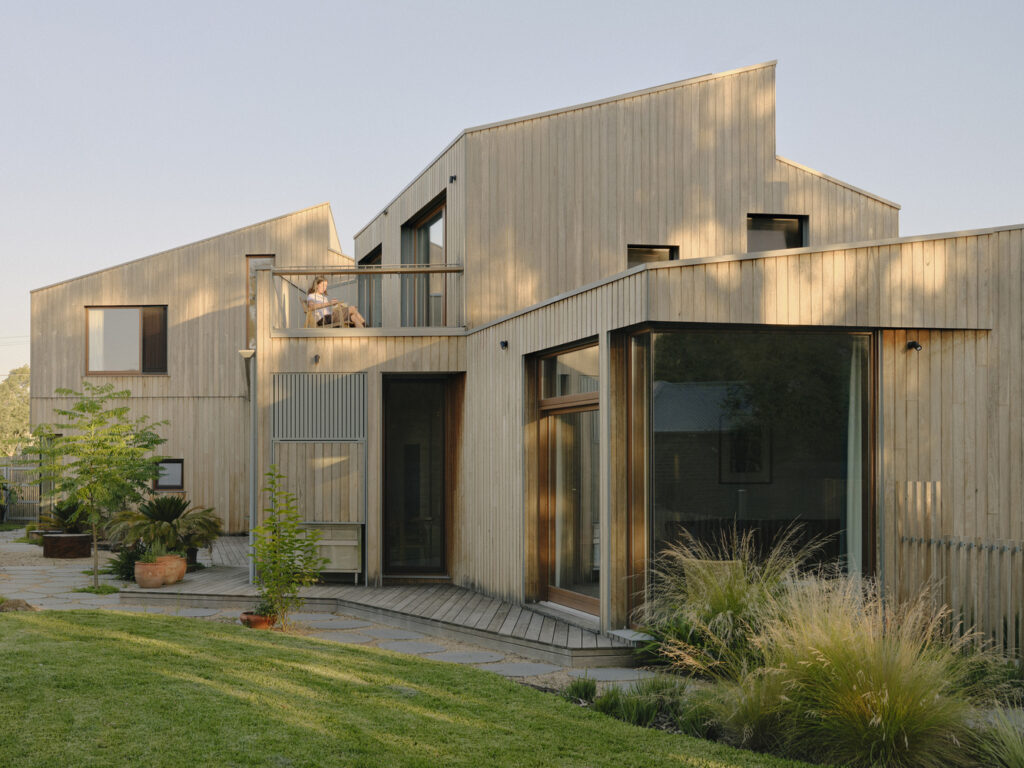
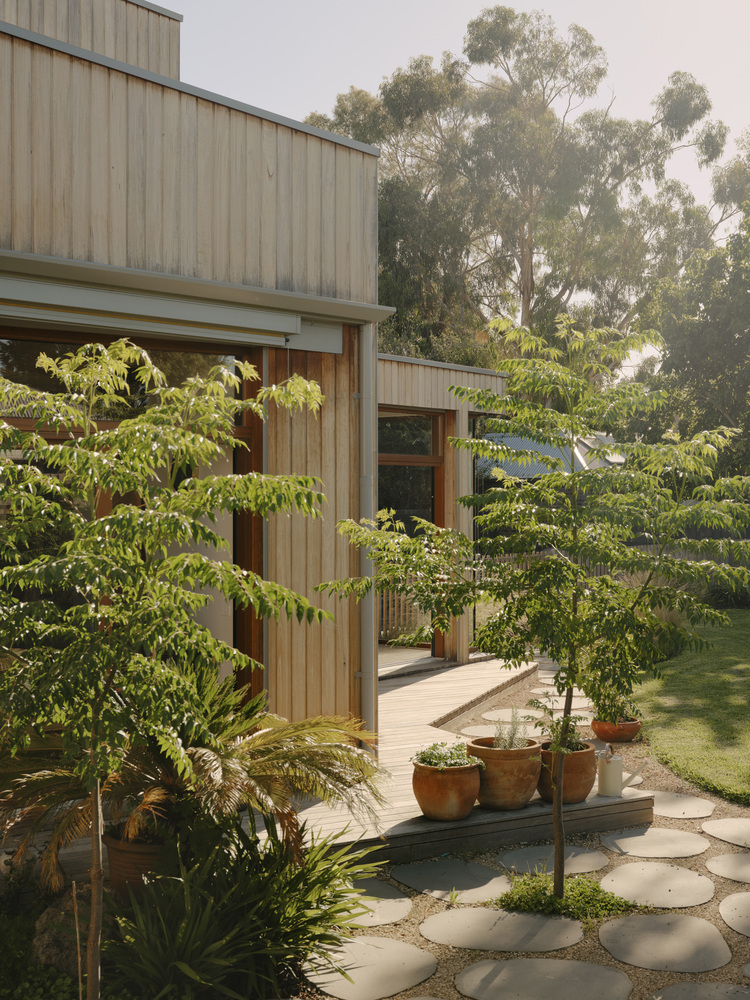
Communal areas, designed for shared family life and social interaction, are strategically positioned at the heart of the plan, encircling a north-facing courtyard garden. Parent and children’s zones flank either side, each oriented northwards to maximize natural light and passive solar gain. Utility spaces, essential but less visually prominent, are relegated to the southern aspect, further contributing to the house’s recessive street presence.
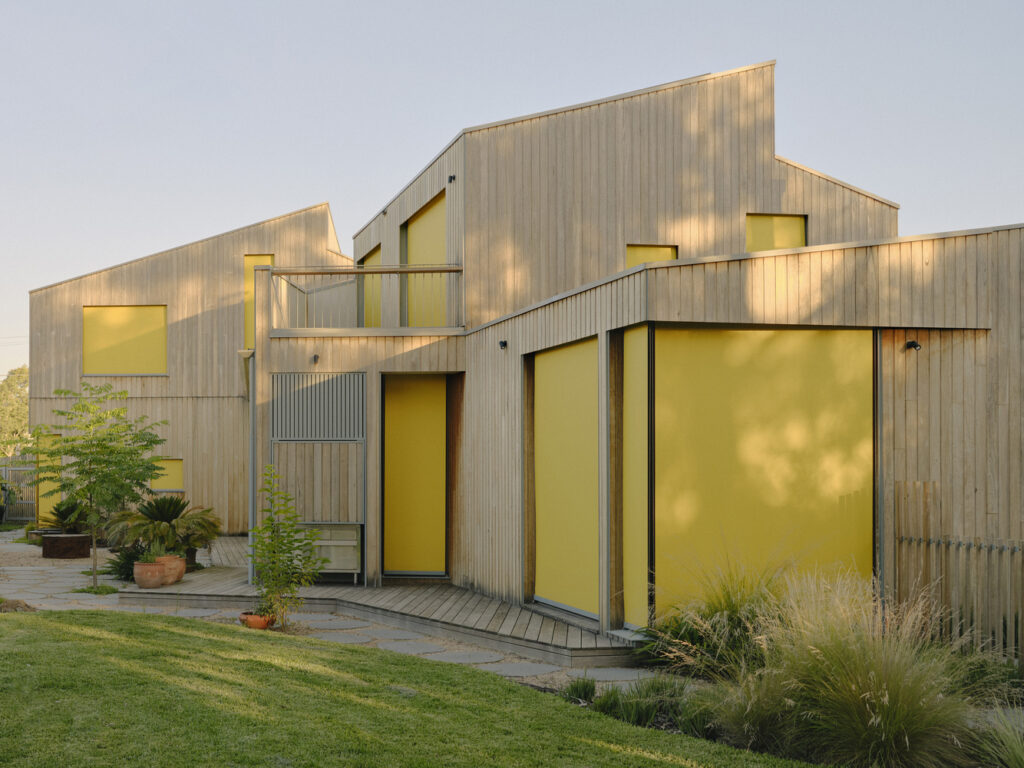
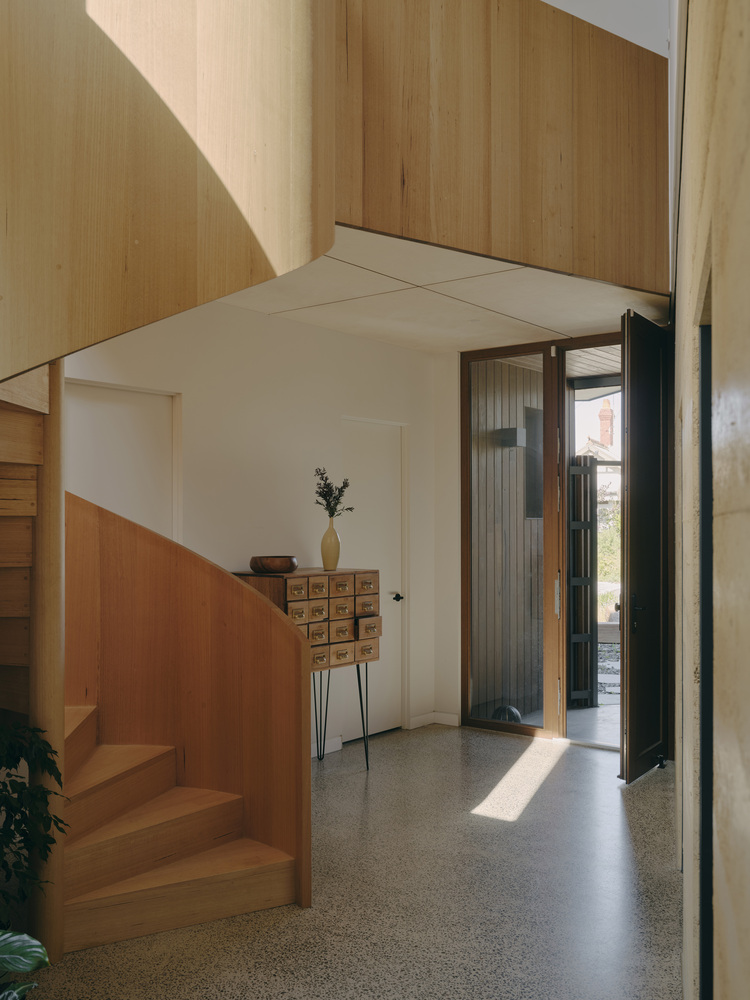
To further articulate this sense of understated scale, the architects deliberately eschewed orthogonal geometry. Rooms are intentionally designed to deviate from strict rectangular forms, with angled walls and sloped ceilings subtly breaking down the overall volume into a series of smaller, interconnected parts. Visually, the house appears to be composed of two distinct double-storey pavilions: a secluded parents’ wing nestled at the rear and a more outwardly engaged children’s and guest wing positioned towards the street frontage.
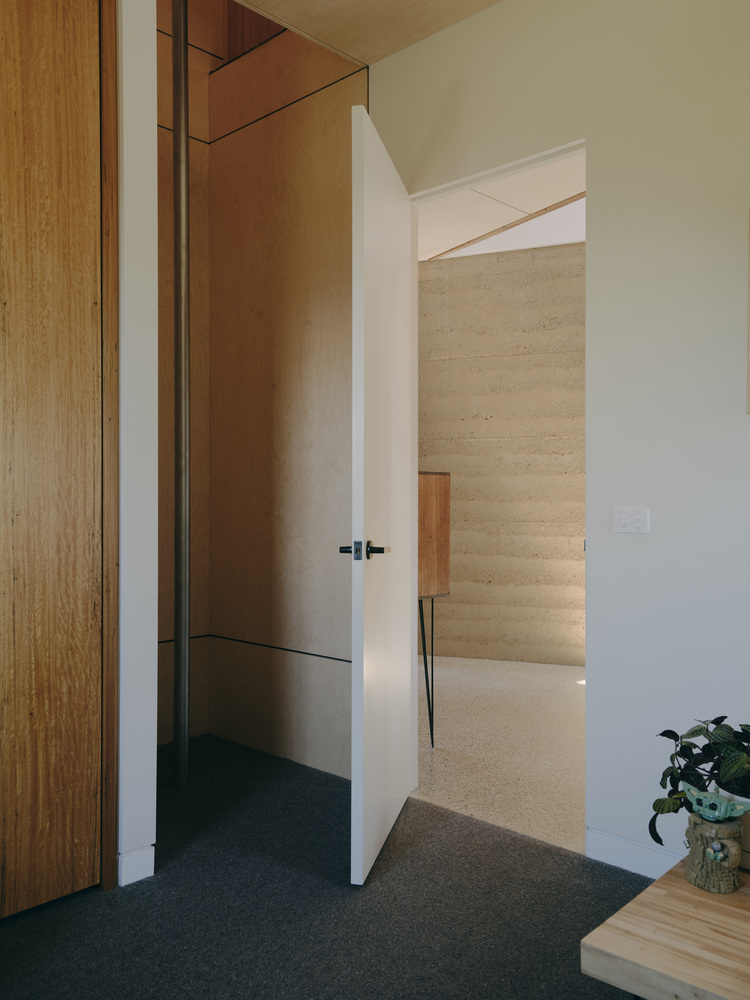
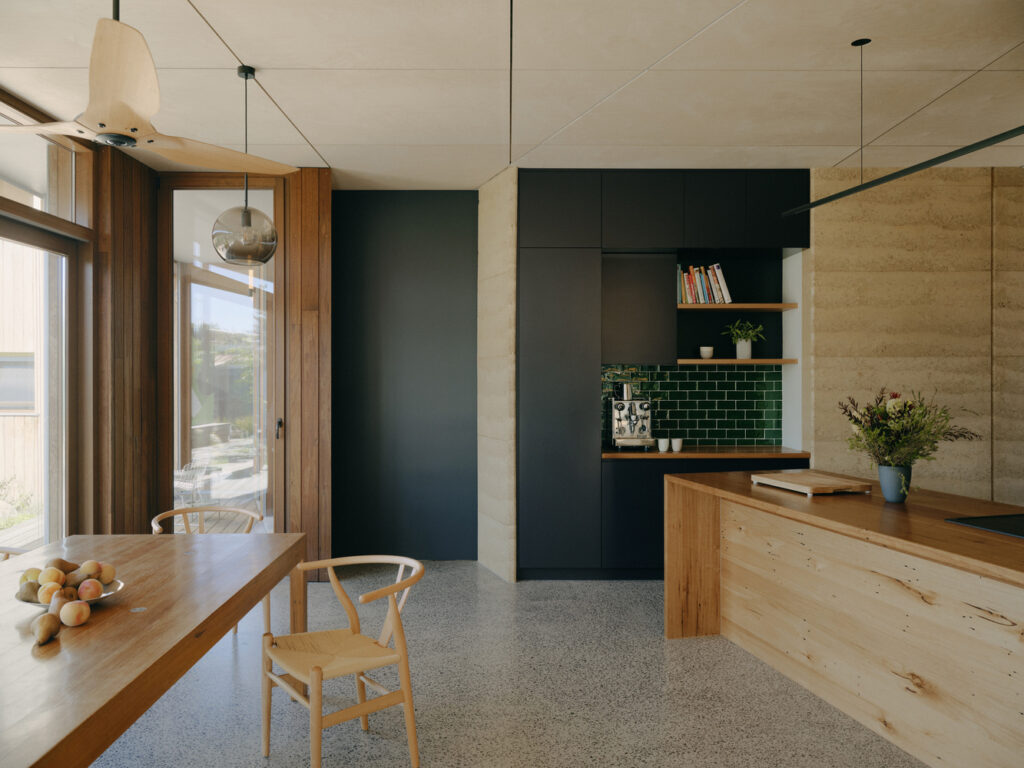
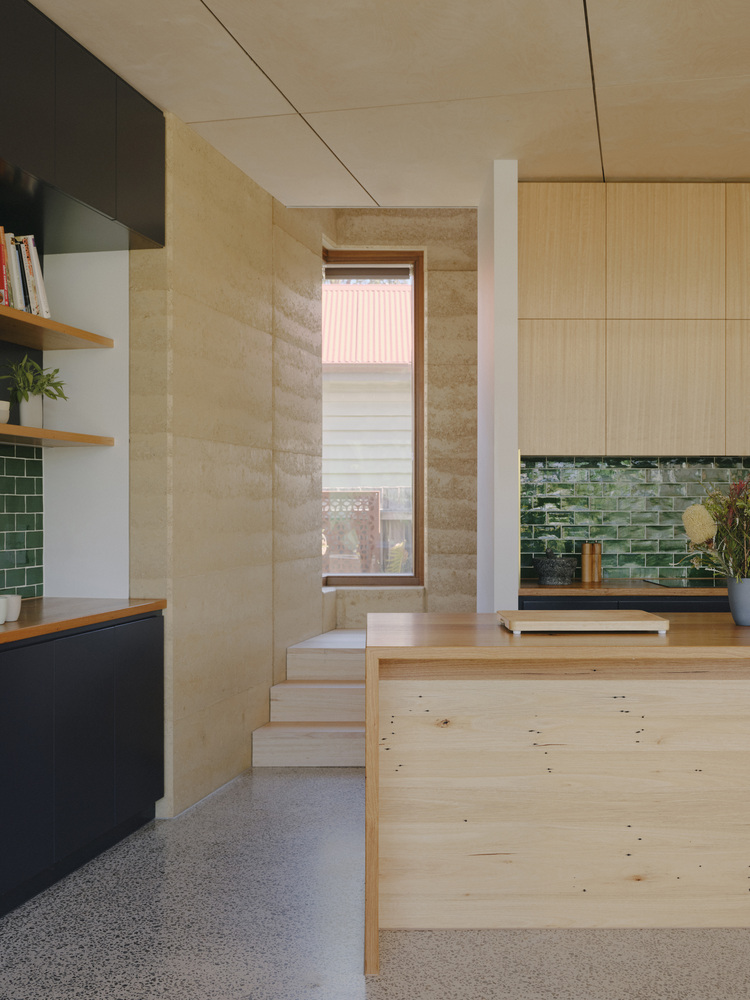
The parents’ wing offers a sense of private retreat, accessed via a discreet staircase tucked behind the kitchen, leading to a main bedroom suite complete with a secluded private terrace. In contrast, the children’s wing embraces a more open and playful character, featuring a circular timber staircase, a whimsical fireman’s pole, and direct access to a front garden intentionally designed to blur the boundaries between private and public realms. The removal of the traditional front fence and the creation of an open front yard, populated with native plantings and informal seating areas, fosters a casual, welcoming frontage that openly engages with the surrounding neighbourhood, inviting interaction and community connection.
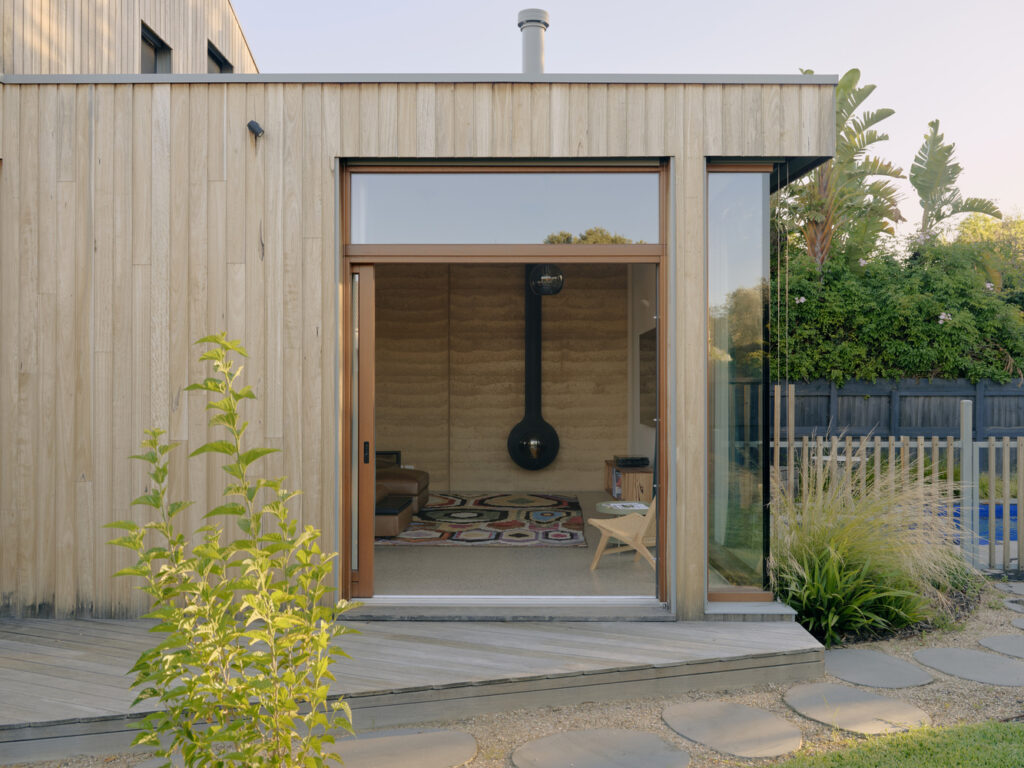
Respectful engagement with its environment is not merely an aesthetic consideration for Cloud Street House; it is the very core of its design, construction, and intended use. Leveraging passive solar design principles to their fullest extent, the architects prioritized thermal comfort, sunlight access, natural airflow and ventilation, acoustics, and access to verdant greenery as key determinants shaping the layout, the size and placement of openings, and the selection of building materials.
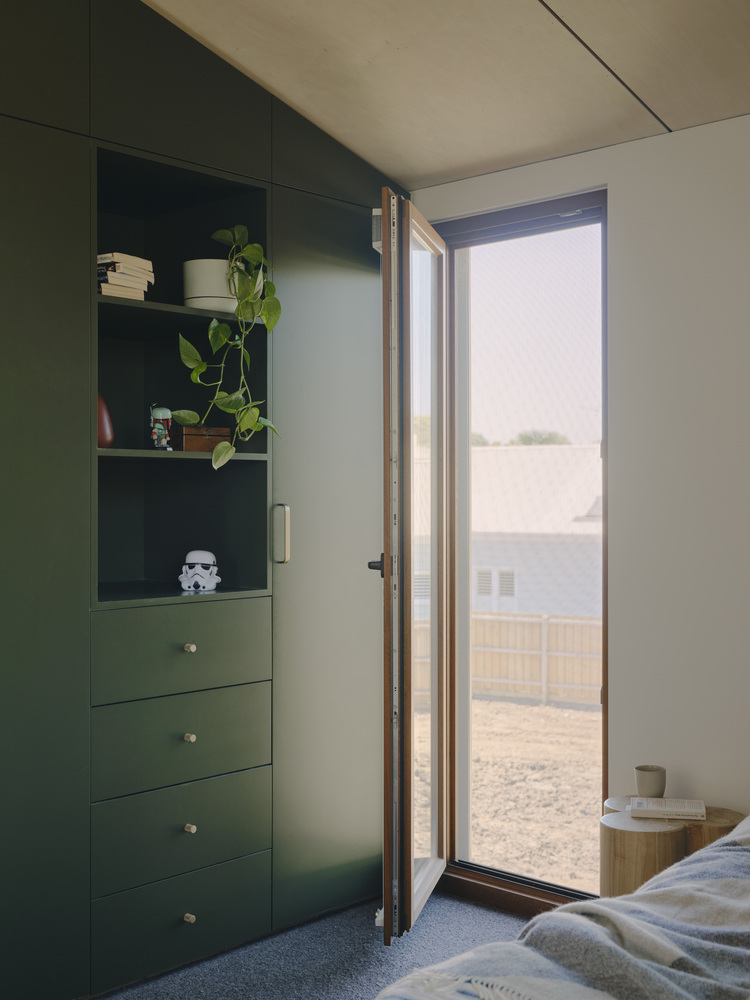
Despite its intricate formal composition, the house was constructed with economic efficiency in mind, anchored around a rammed earth spine. This material choice, driven by a commitment to low embodied carbon, also provides exceptional thermal mass, acoustic insulation, and a visually captivating textured surface that animates with the changing play of light throughout the day.
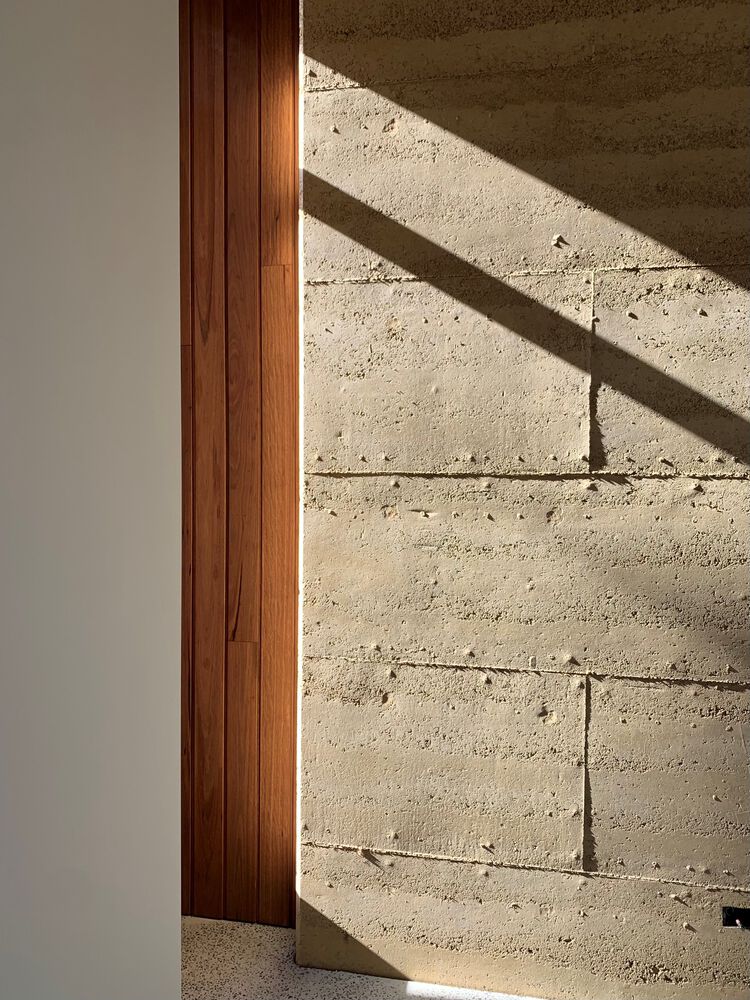
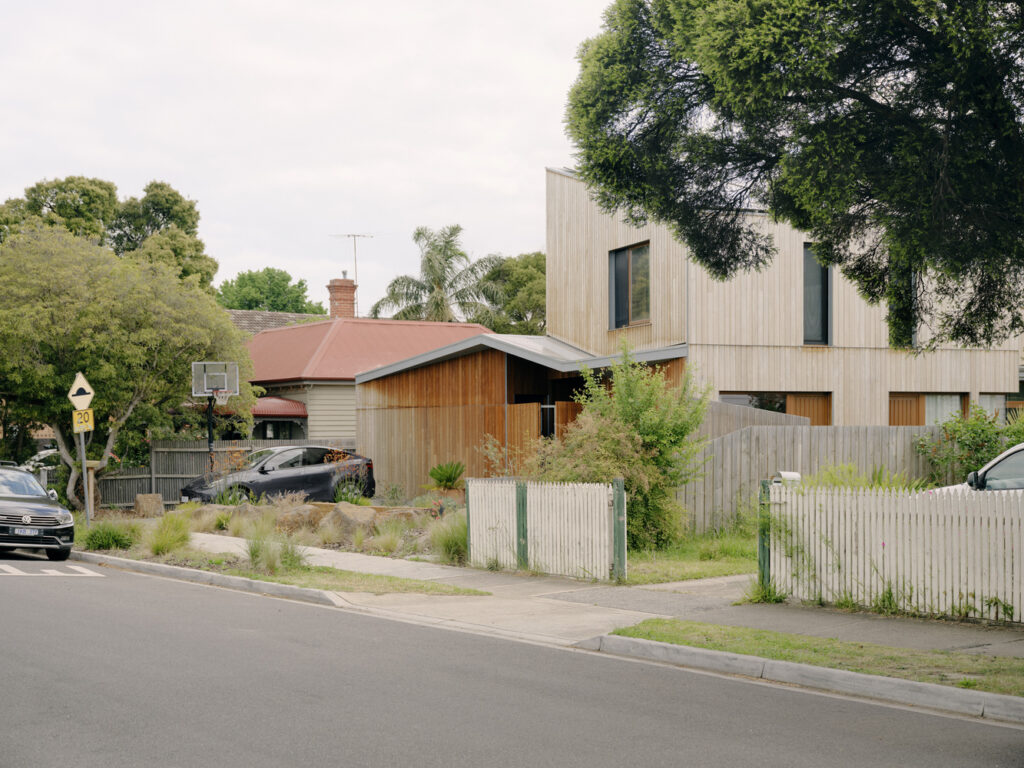
A thoughtfully designed light-controlling veranda, strategically positioned windows to optimize natural ventilation, and thick walls further enhanced by integrated automated awnings, collectively ensure stable indoor temperatures year-round, significantly reducing the dwelling’s reliance on energy-intensive artificial climate control systems. Clad in timber, chosen to mature gracefully over time, Cloud Street House stands as a compelling symbol of a symbiotic relationship between architecture and nature, a testament to sustainable design in a sophisticated suburban context.
- Tactical Brilliance: The LÜM-TEC B66 Day Date Watch - December 12, 2025
- Restoring Order to the Chaos: The Oakywood Desk Shelf Pro - December 12, 2025
- Step Into The Line of Duty With The Robust Lems Tactical Pro Mid Boot - December 12, 2025












