Judging a book by its cover doesn’t just apply to, well, books. It is also true of architecture and what may look like a fairly standard, understated house from the front might just be hiding plenty of splendour within and that’s certainly something that is true of Coburg Freeboard House from WALA Architects. The homeowners bought this old weatherboard bungalow in a quiet neighbourhood in Australia with the idea of entirely renovating it as a family home to settle down with their young children and the architects have done a superb job of achieving that.
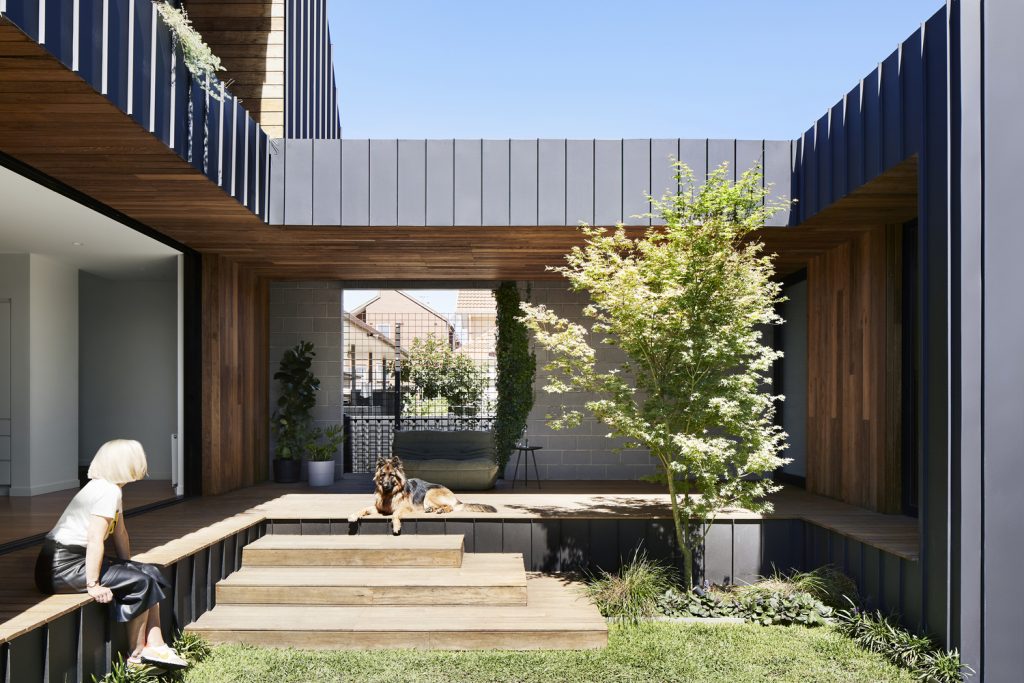
The generously sized site for Coburg Freeboard House allowed for the creation of different areas within the main footprint of the property, which have been punctuated by pockets of greenery in the form of courtyards to bring the outdoors in and allow for an entirely relaxing backdrop in which to reside. The new addition to this existing property had to be elevated significantly to meet the stringent freeboard requirements, and make sure that any overland flow paths are unimpeded.
Restoration Perfection
Though the existing bungalow was not heritage protected, the homeowners knew the value in keeping and restoring the defining features of the front of a house that harks back to the Federation-era stylings that were commonplace to houses in this region of Australia. Partial retention of the old building ensured that its existing floor level could be kept, which in turn meant there was no need to knock down and re-build a whole new disproportionately elevated building that wouldn’t have fit in with the properties that surrounded Coburg Freeboard House.
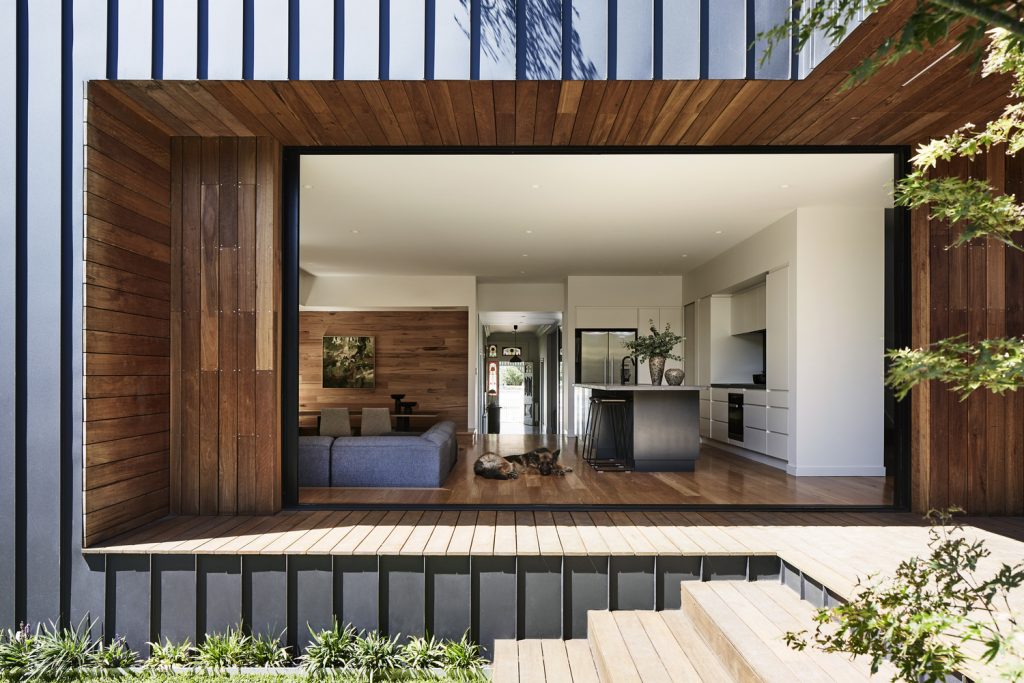
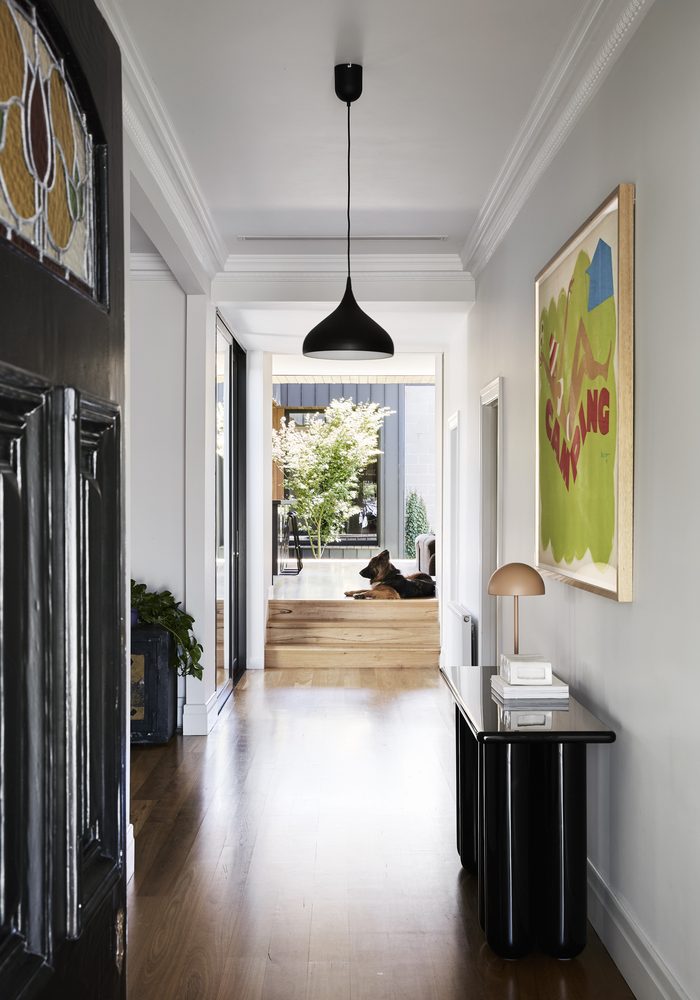
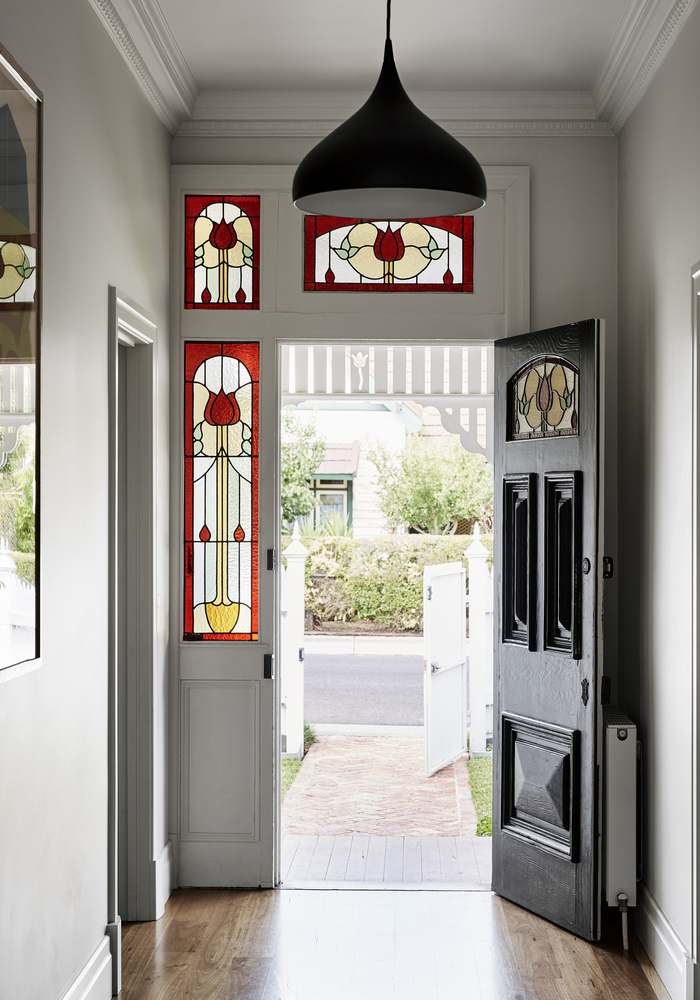
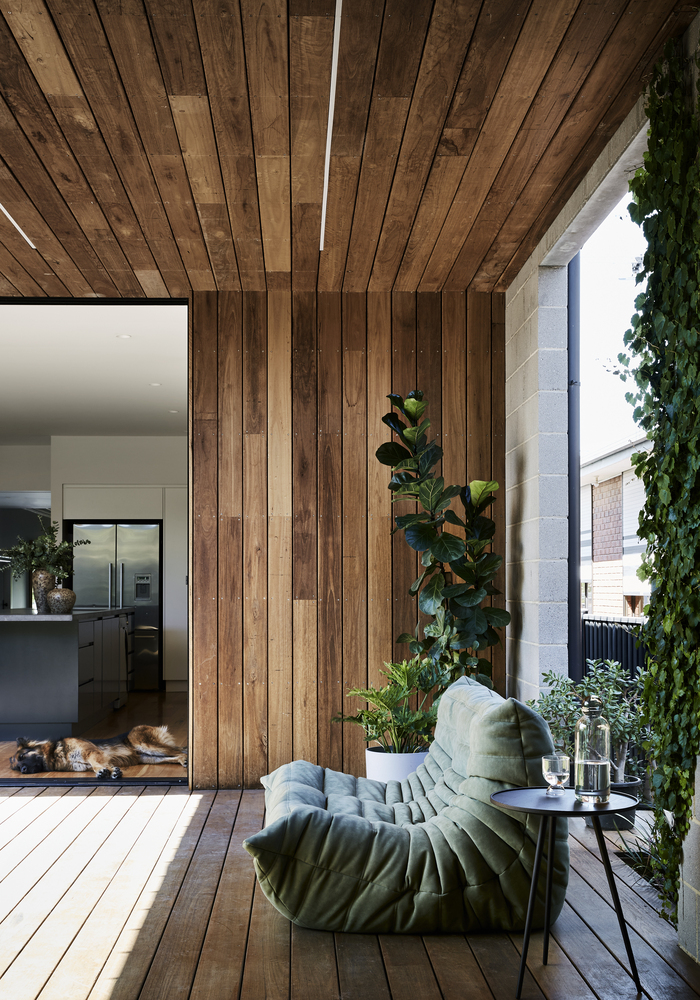
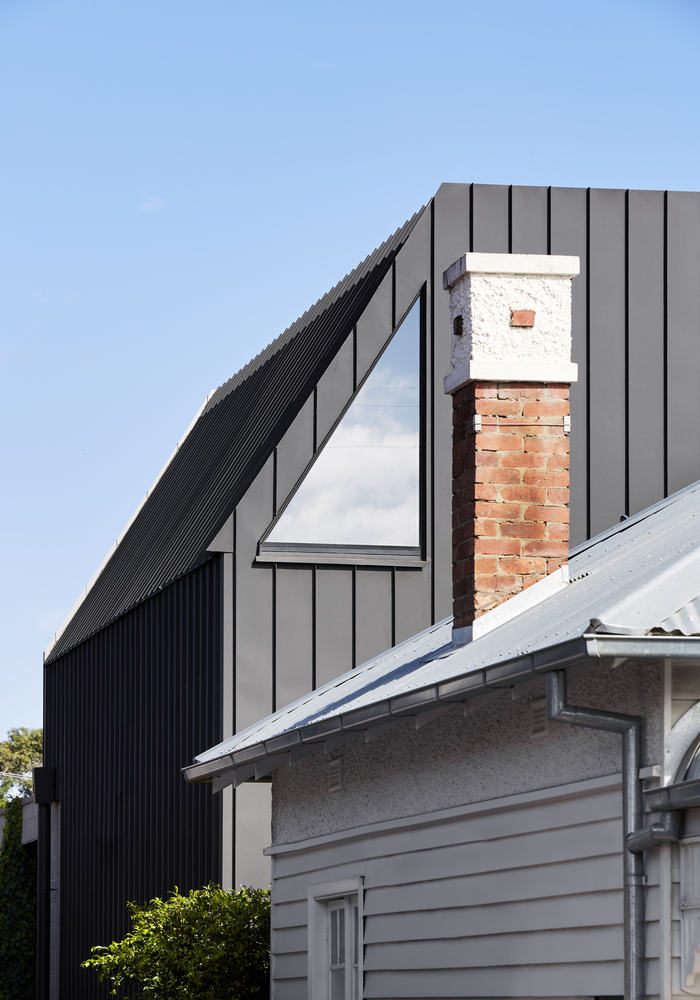
The WALA Architects designed Coburg Freeboard House sees two courtyards introduced along the spine of the house to not just provide more daylight and natural air into the home but also to add visual relief via perimeter landscaping. The first courtyard, which is nestled between the period home and a much more modern extension, becomes an interesting interstitial space that concurrently showcases the contrasting exterior skins of the two different parts of this residential property.
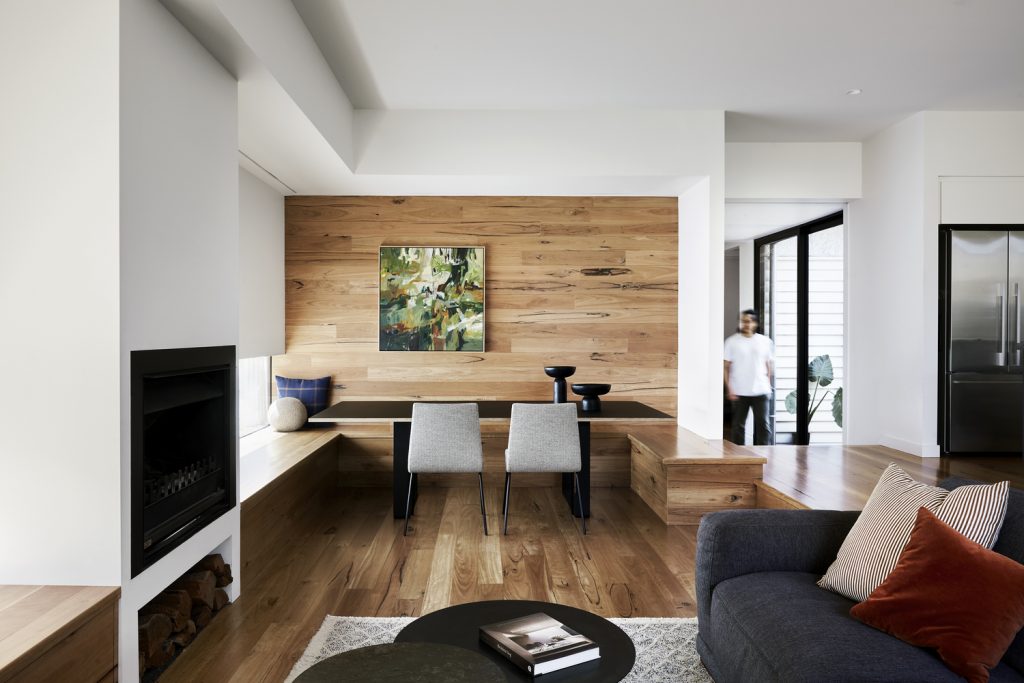
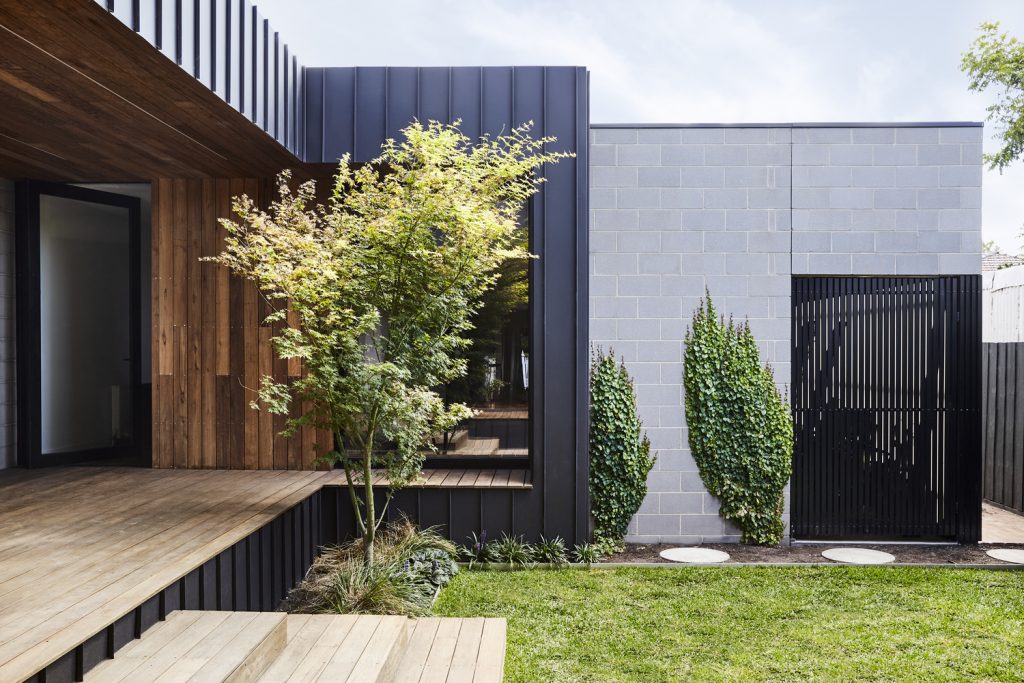
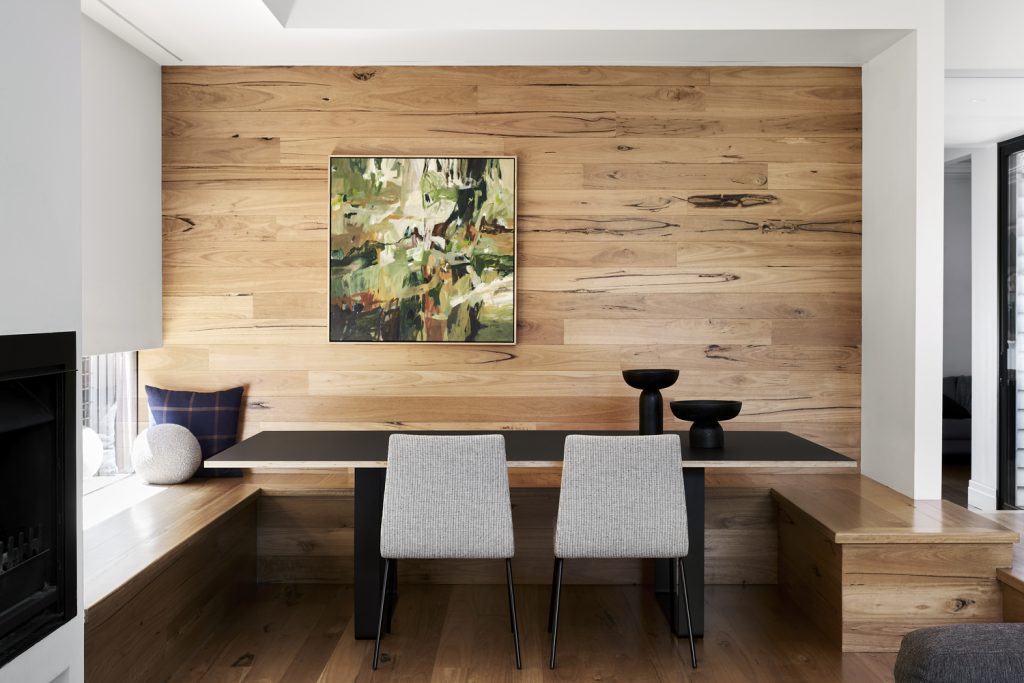
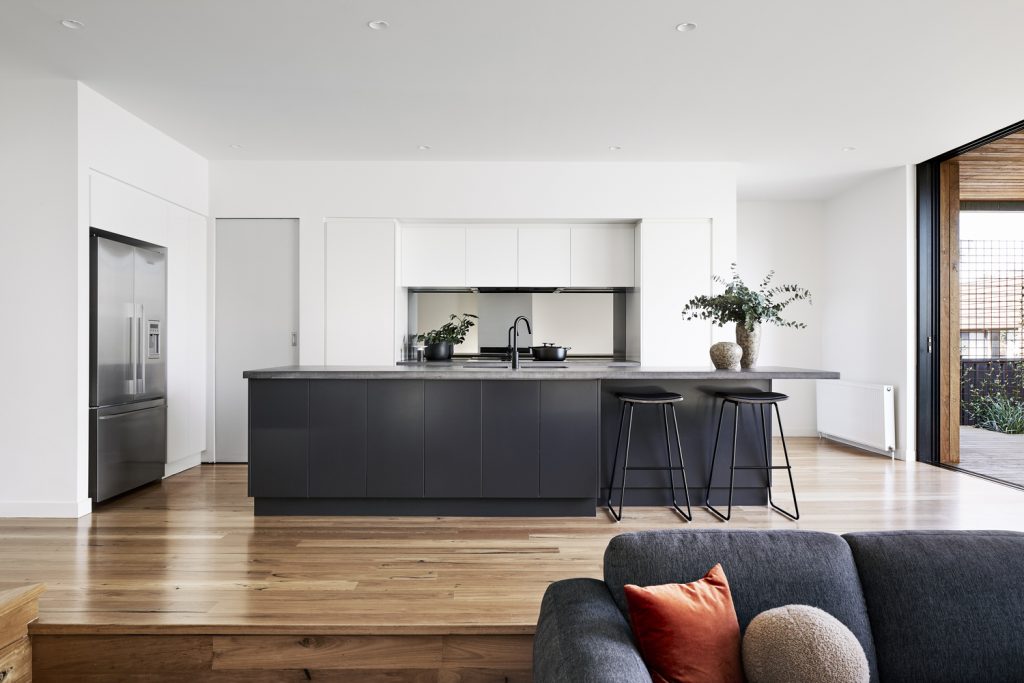
Full-height glazed sliding doors give way to a raised sheltered deck, which also bridges the main body of the home with a rear pavilion – a self-contained parent’s retreat that houses a second Living Room, a Study, and sanitary facilities. The rear structure is positioned towards a northern central courtyard and its Japanese Maple tree that becomes the visual anchor for all the rooms that face out onto the courtyard. The open-plan layout of the Living and Kitchen spaces allows for and actively promotes the concept of ‘indoor/outdoor living whilst also making sure that clever passive design principles were practically and successfully deployed throughout the stunning property.
- Grayl Mission Tote: Your Indispensable Wingman for Epic Expeditions - March 31, 2025
- Zodiac Super Sea Wolf Compression in Watermelon: A Slice of Retro Dive Cool - March 31, 2025
- ParkIt Ember Voyager: The Heroic Seat for Your Next Adventure - March 31, 2025




