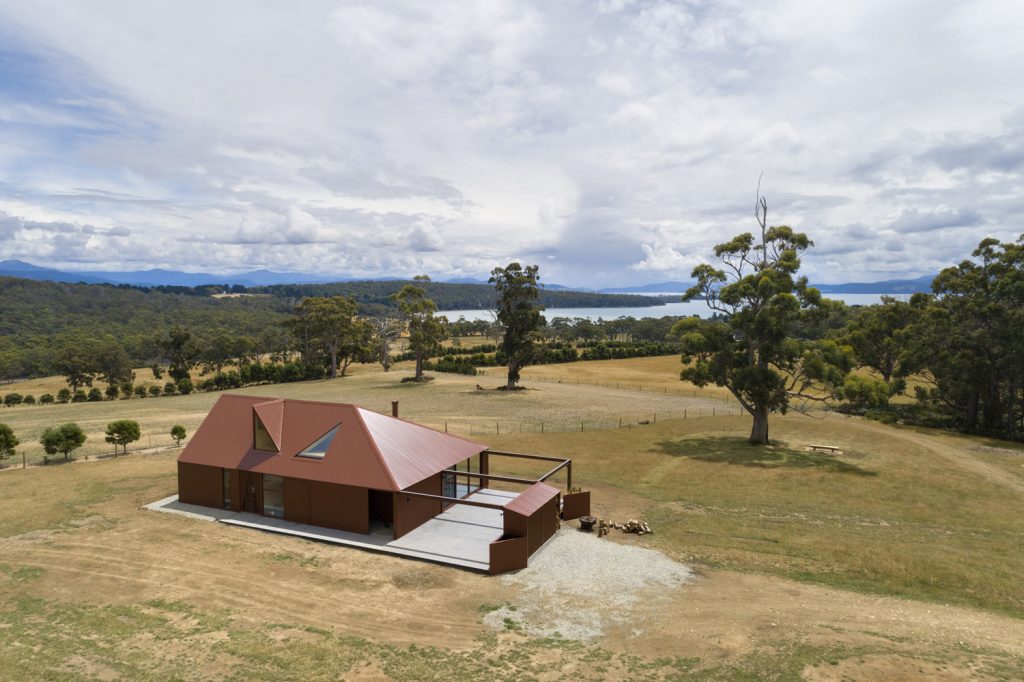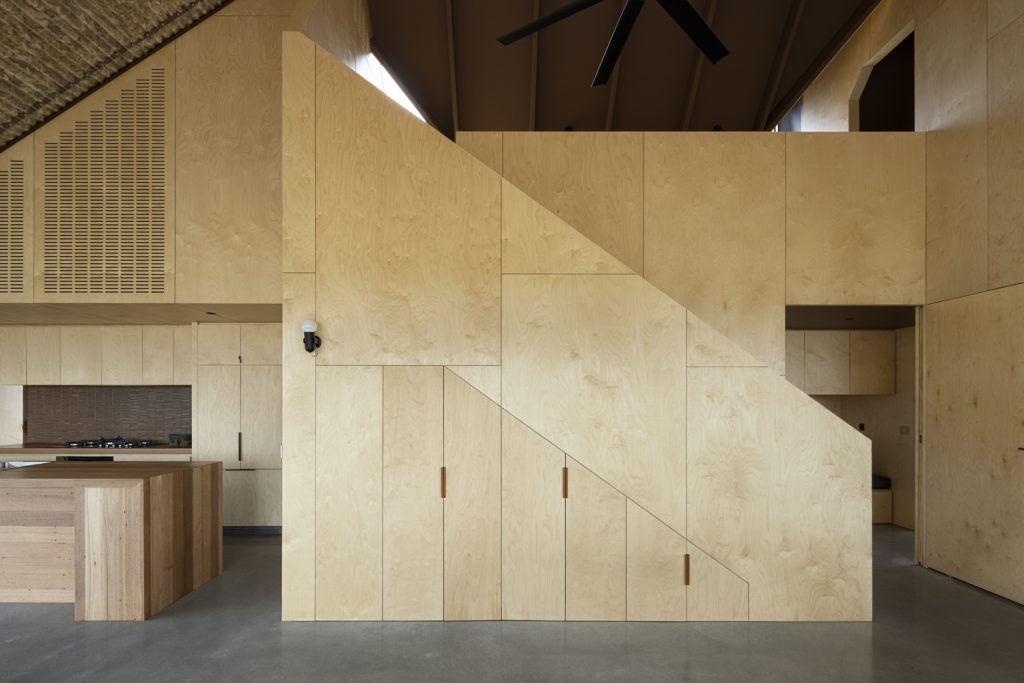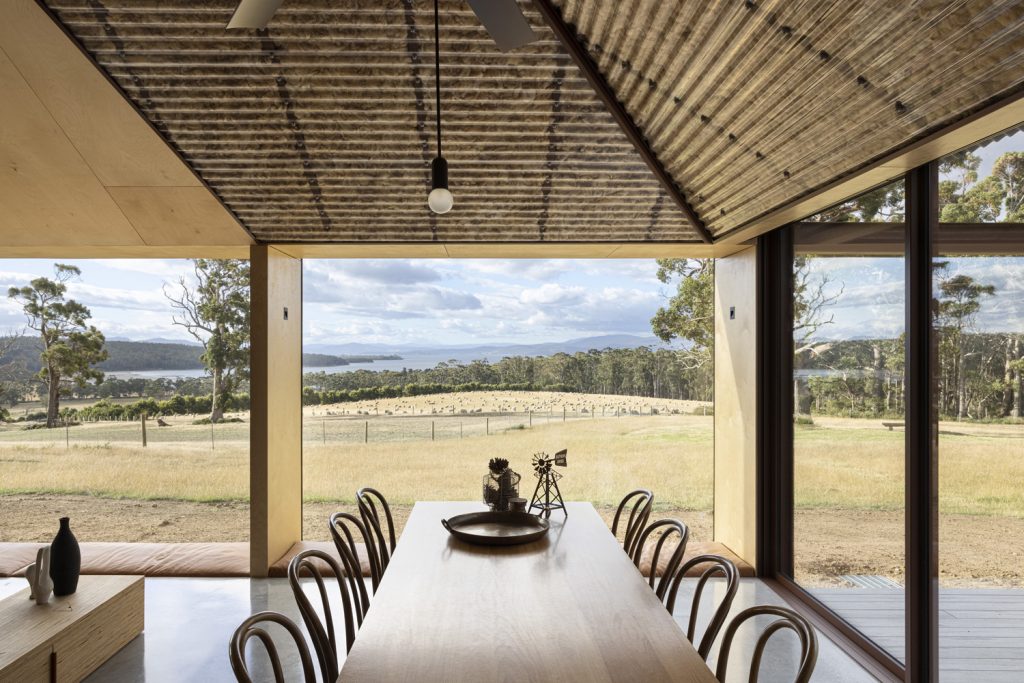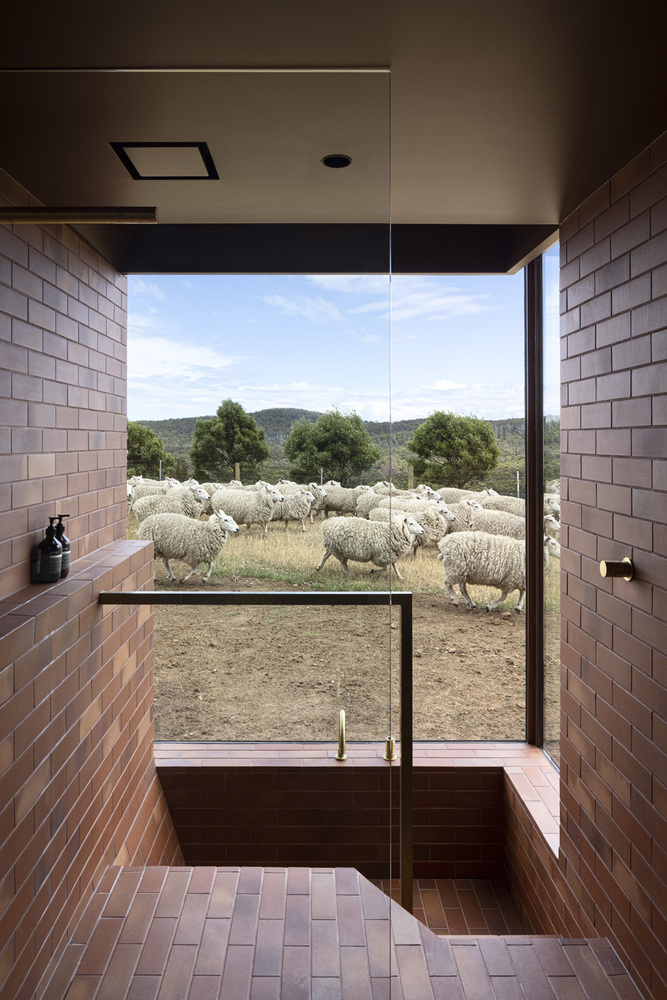A rural retreat is a very attractive proposition in our opinion here at The Coolector and if we had to choose the sort of countryside dwelling we could live in, it would definitely look a lot like this excellent piece of architecture called Coopworth House from FMD Architects. Sleek and contemporary in terms of aesthetics, this fantastic residential home has 263m² of living space and abundant quality both inside and out.

The FMD Architects’ designed Coopworth House is located in the rural surrounds of Bruny Island, Tasmania, and boasts a breathtaking vista that wraps around this majestic modern architecture. Billed as a contemporary take on a country farmhouse, the site’s resident Coopworth sheep, the wide-ranging views to the water and mountain ranges beyond, as well as the weathering red lead shacks dotted over the island deliver a regularly-changing landscape with which the house sits perfectly.
Generously Designed
The footprint of Coopworth House is deliberately constrained to make the most of the arable land that surrounds it and maintains a pleasing amount of living space throughout the build. The interiors of the home, the contrast of lofty volumes and snug spaces are really brought to life by a utilitarian palette of plywood linings and concrete floors, which shifts the focus to a dramatic ceiling lined with Coopworth wool from the property.





Sealed with clear, polycarbonate corrugated sheeting, the wool adds to the thermal performance of Coopworth House in Tasmania, while celebrating the agricultural connections as an abstract wool fresco. The northern elevation of the home has a series of window niches, which do an amazing job of framing the mesmeric views. Frameless windows are pushed to the edge of the floorplate to welcome the wild winds and rains – at once immersed in the beauty and harshness of the weather whilst ensuring that it is well shielded from it.






With a design intended to accommodate two occupants, Coopworth House can be opened up to host family and friends through innovative interpretations of Australian verandah sleepouts and caravan style bunk beds. The home’s window bays are bordered with sunken beds; a camping-like arrangement designed with family get-togethers in mind. It also has an attic-like mezzanine which doubles as a study space and guest bedroom, while an additional plywood-lined bed is discreetly integrated amongst a wall of joinery. Glorious Australian architecture.
- 10 Awesome Flannel Shirts for Year-Round Wear - April 3, 2025
- Pocket Perfection: The Orbitkey Utility Clip - April 3, 2025
- Artifox Black Oak Desk: The Modern Workspace Defined - April 3, 2025




