Here at The Coolector, we love architectural projects that fuse seamlessly with their natural surroundings, and Copas House by PPAA Architects is a stunning example of this design ethos. Set in the lush forests of Valle de Bravo, Mexico, Copas House is a contemporary retreat that offers its residents the perfect opportunity to reconnect with nature. This 964-square metre (10,376-square foot) home, completed in 2023, is a masterclass in balancing architectural form with the beauty of its environment.
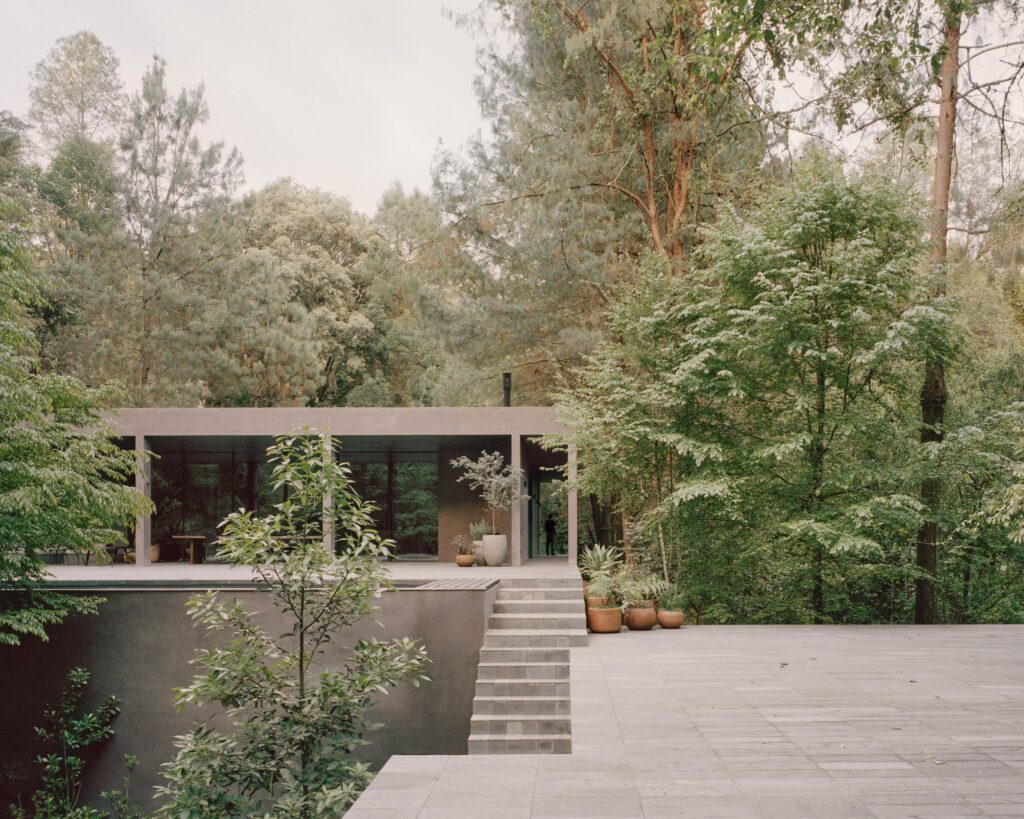
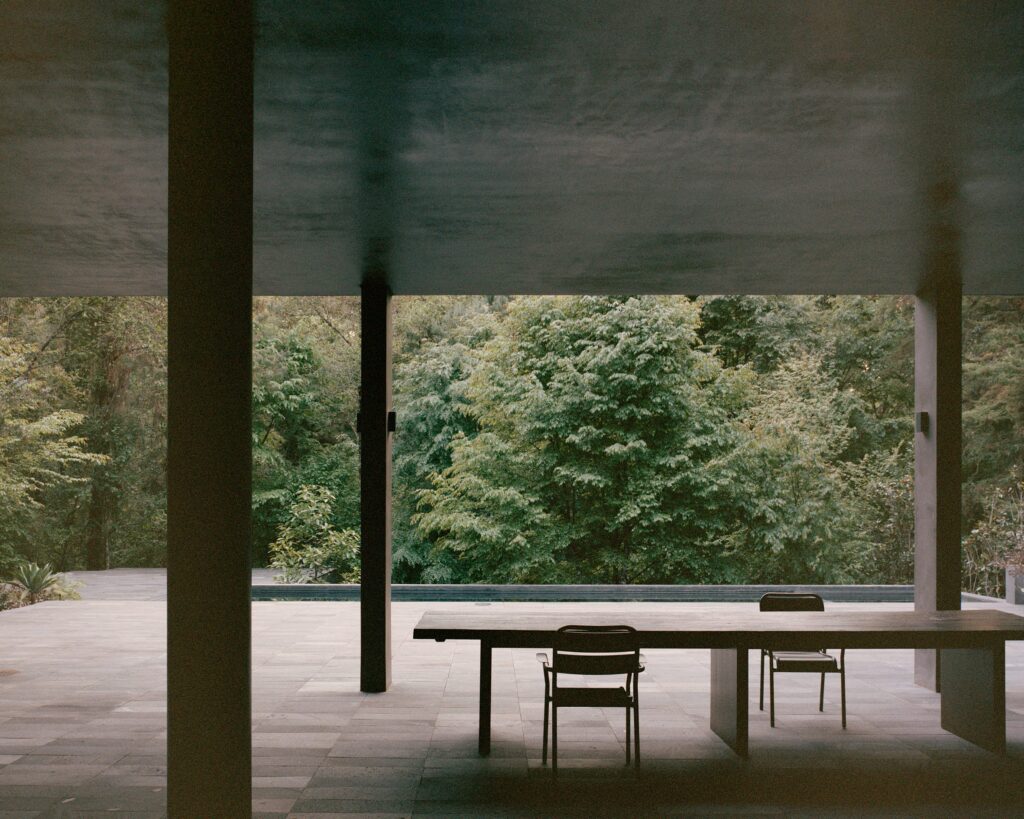
The house sits elegantly on a large platform, nestled within the forest’s heart, with an open upper floor that effortlessly connects to the treetops. Designed to fully embrace the surrounding nature, Copas House provides forest views from every corner of the home. The journey begins as residents enter from the uphill side of the site, leading them first to an open pavilion centred around a large boulder—a fitting nod to the natural landscape that was excavated for the foundation. This thoughtful entrance design sets the tone for the rest of the house, where nature is celebrated as a central theme.
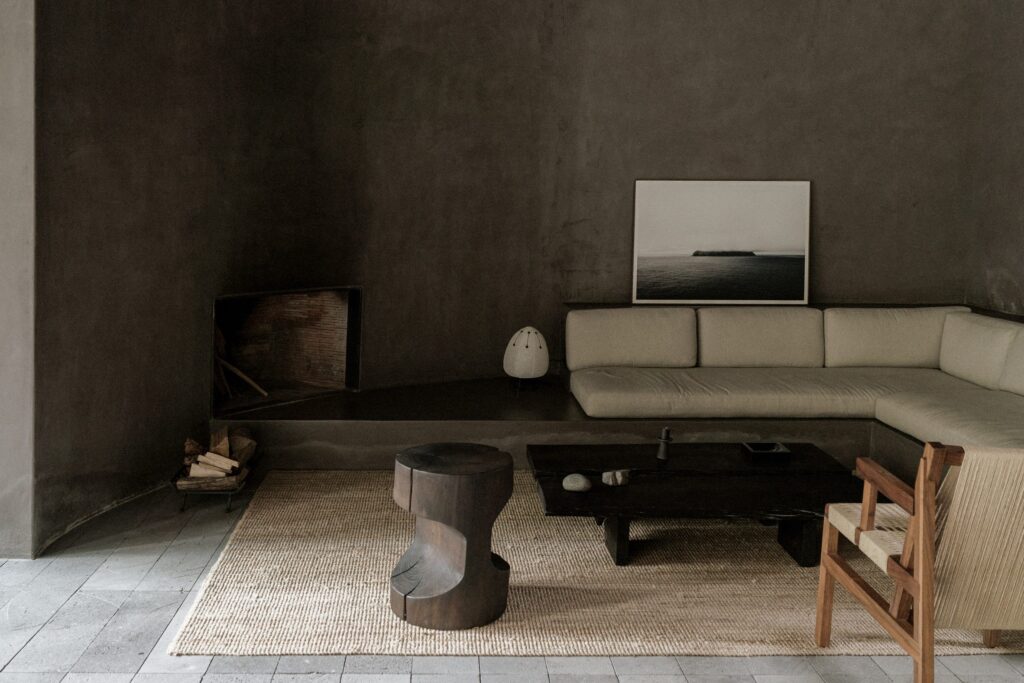
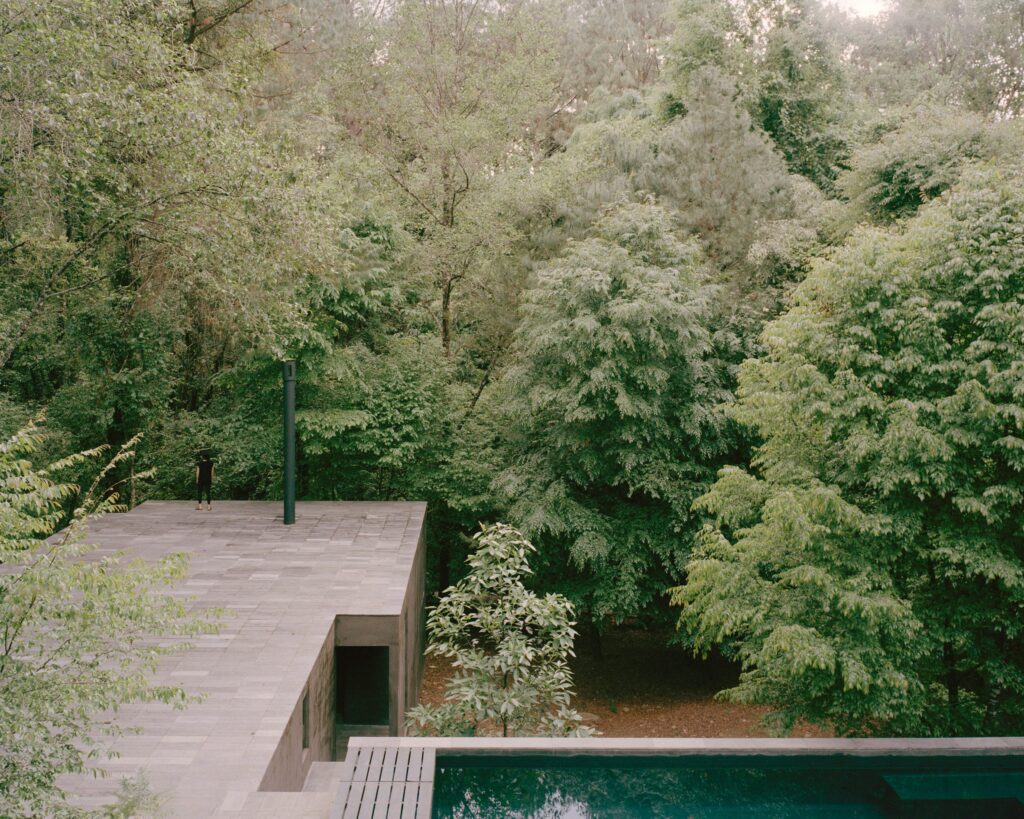
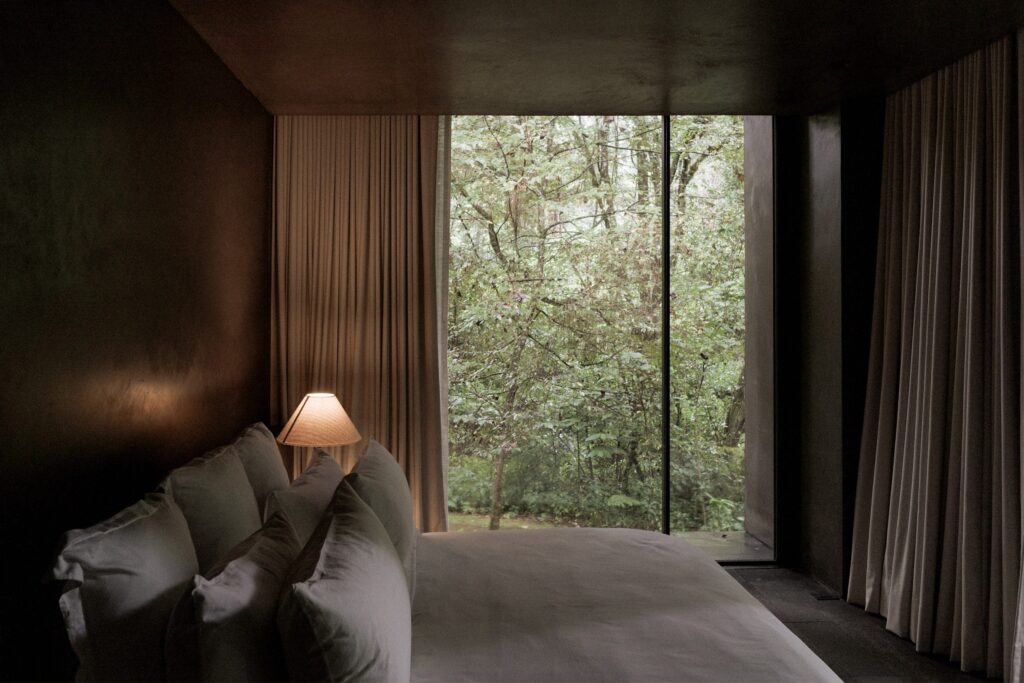
The upper level of the house is organized in a series of north-to-south bands, starting with the entry pavilion, then flowing into a galley kitchen and service spaces, and finally culminating in a spacious family room. This family space includes lounge, serving, and dining areas, all seamlessly linked by a curved fireplace wall that transitions to a floor-to-ceiling sliding glass door. The glass doors open the family room to a covered terrace with a long, linear dining table that seems to blend into the very architecture of the house. This design invites residents to live both indoors and outdoors, making the most of the mild climate and forest surroundings.
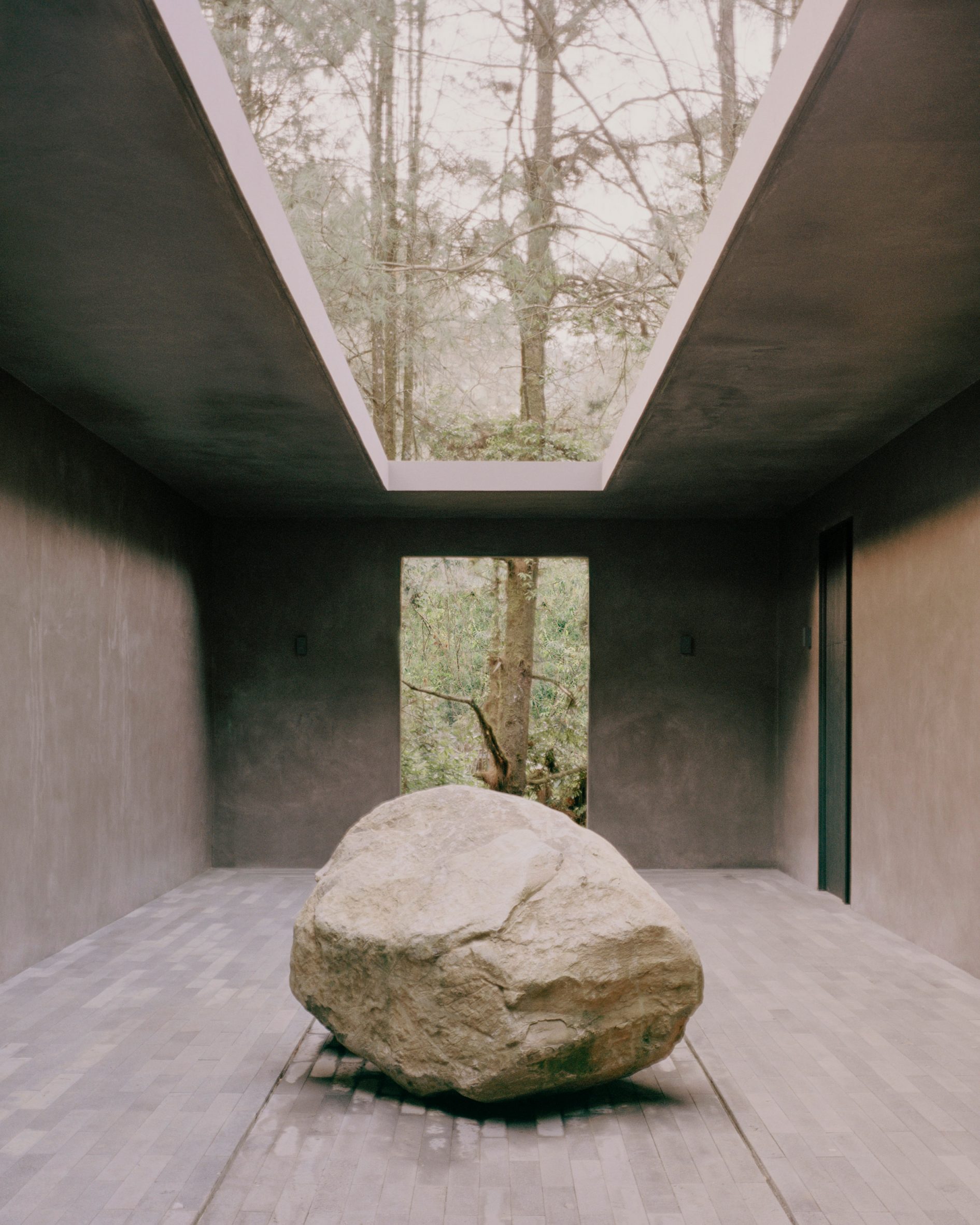
Beyond the terrace, an open space extends out to a long rectangular pool, which becomes the perfect place to relax and take in the sights and sounds of the forest. The floor of this shared upper level also connects at one corner to the roof of the sleeping quarters, which serves as a floating platform for events—an ideal gathering space suspended above the forest floor. The terrace creates a horizontal line that matches the tree canopy, providing a feeling of floating amongst the treetops as the terrain slopes away.
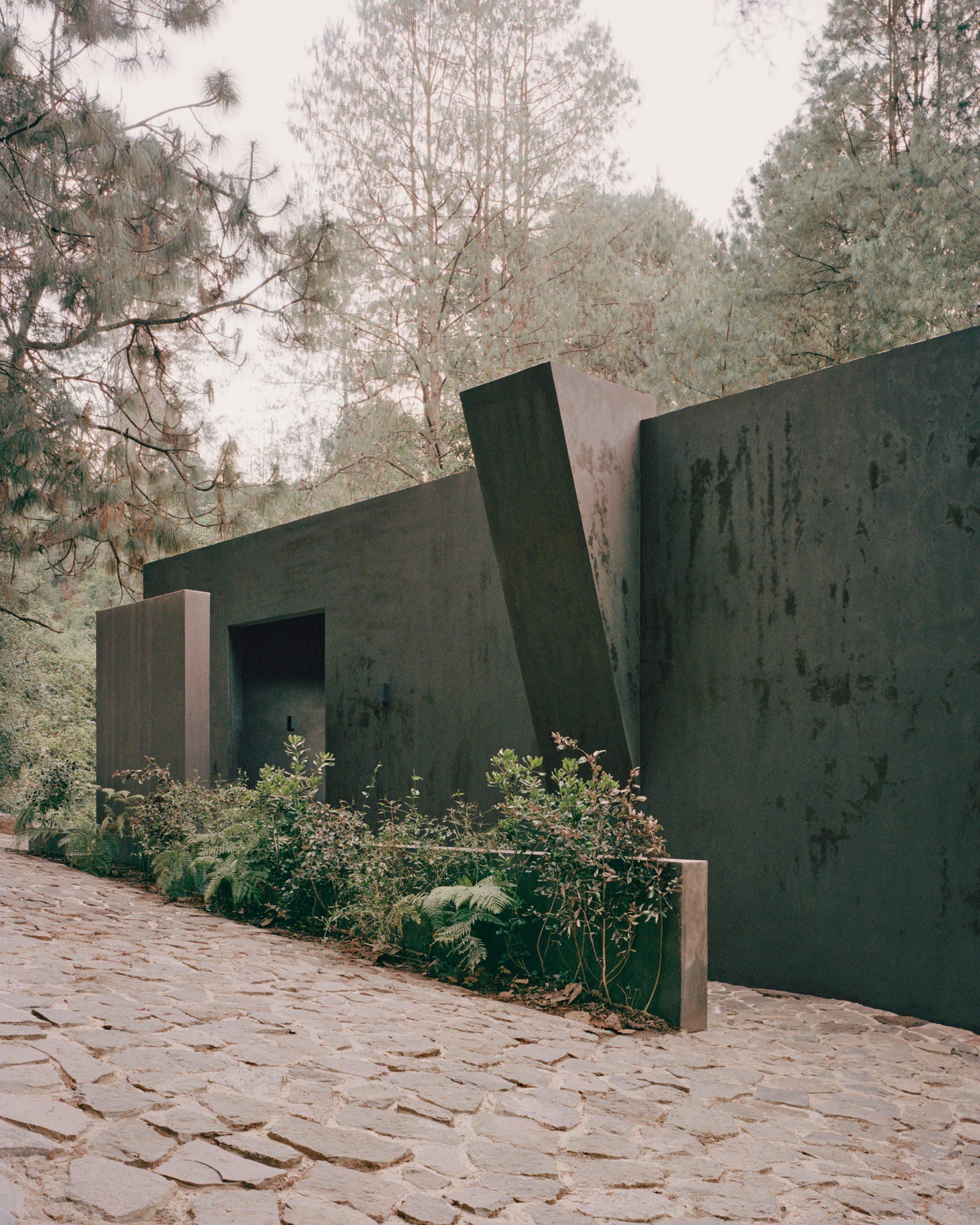
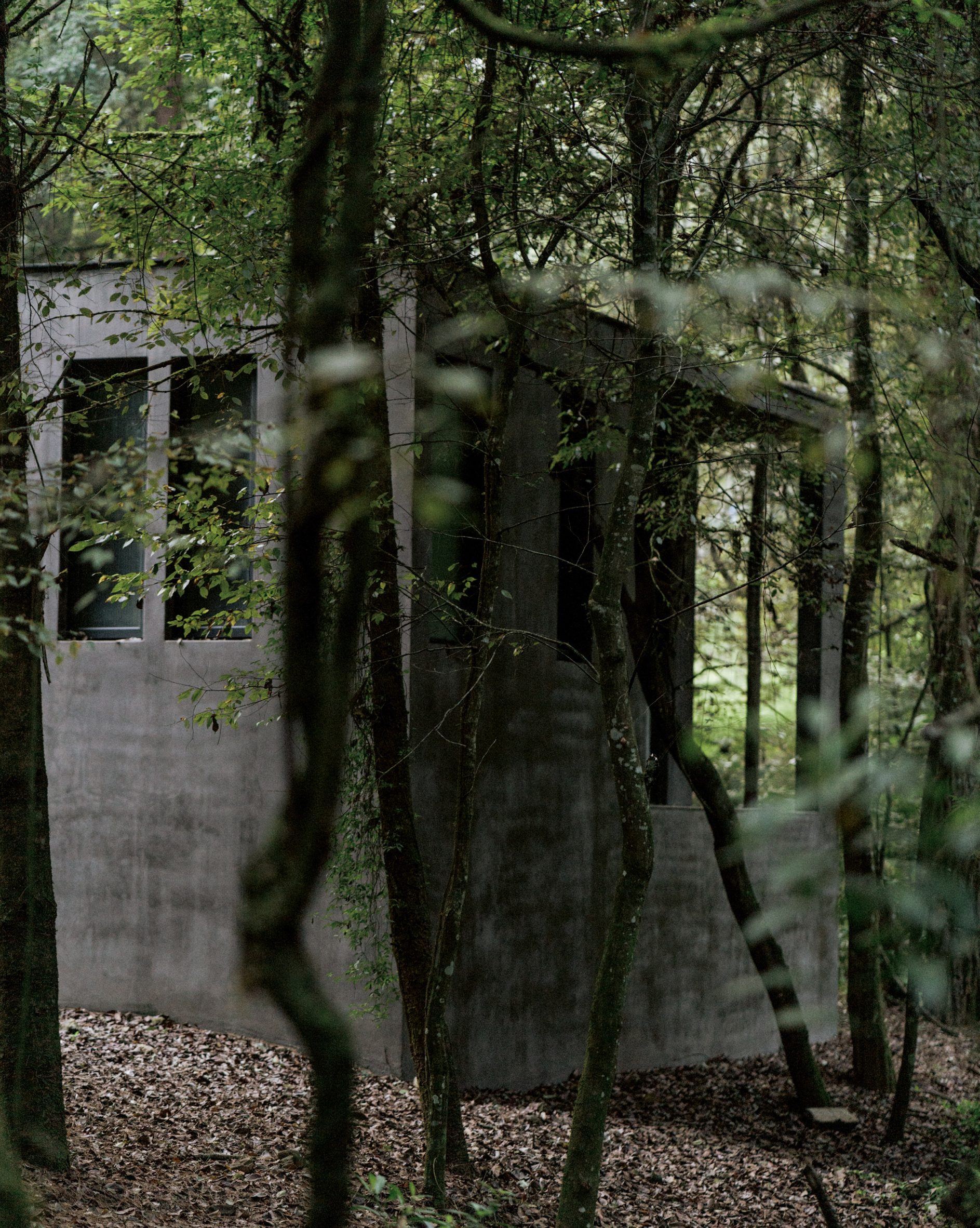
A narrow exterior staircase leads down to the private sleeping spaces, with four private suites arranged along a corridor. Each bedroom boasts a spacious balcony—with the corner suites featuring two—that is recessed from the main facade, offering shaded, private outdoor areas for each resident. Below the public block, on a partially buried level, is a band of rooms that includes a social lounge, service quarters, laundry facilities, and storage, all stepping down to the outdoors for easy access.
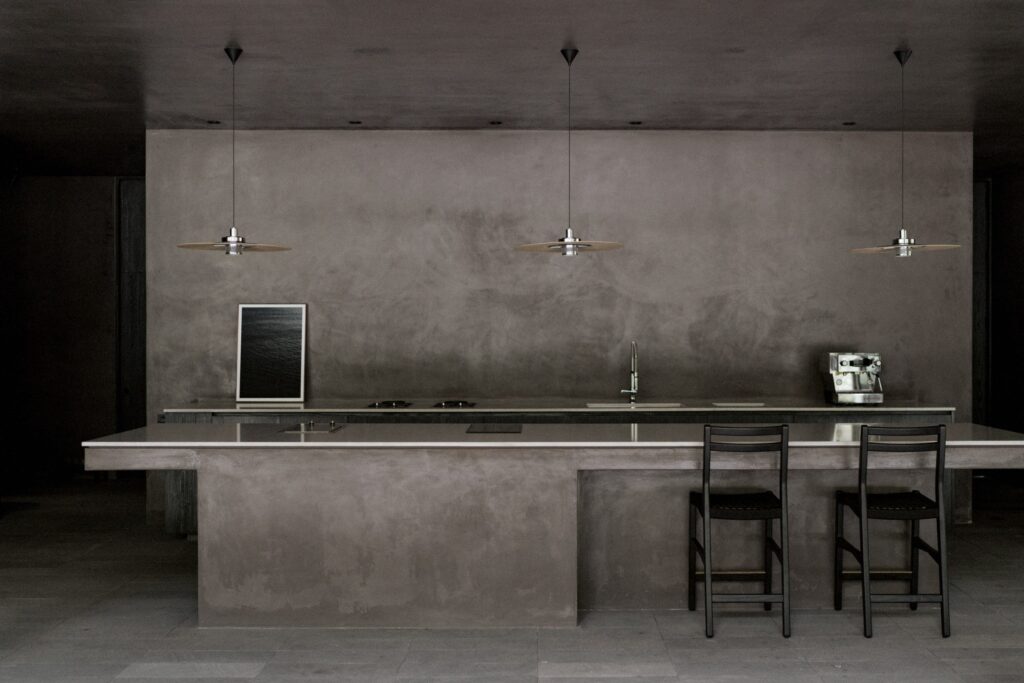
Natural materials like stone flooring, naturally finished plaster, and wooden accents define the home, blending the structure with its environment. Large glass panels further enhance this effect, with the materials deferring to the surrounding forest for colour and texture. The design keeps the house cool through cross-ventilation across terraces, balconies, and open loggias, while solar panels and a rainwater collection system work to reduce the environmental impact of the home.
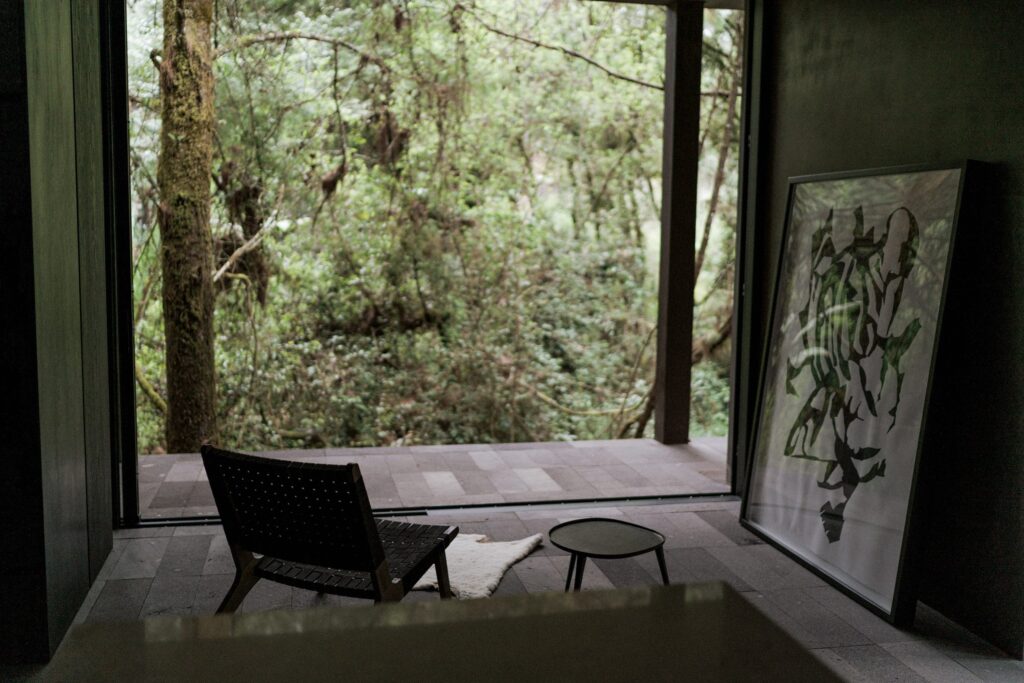
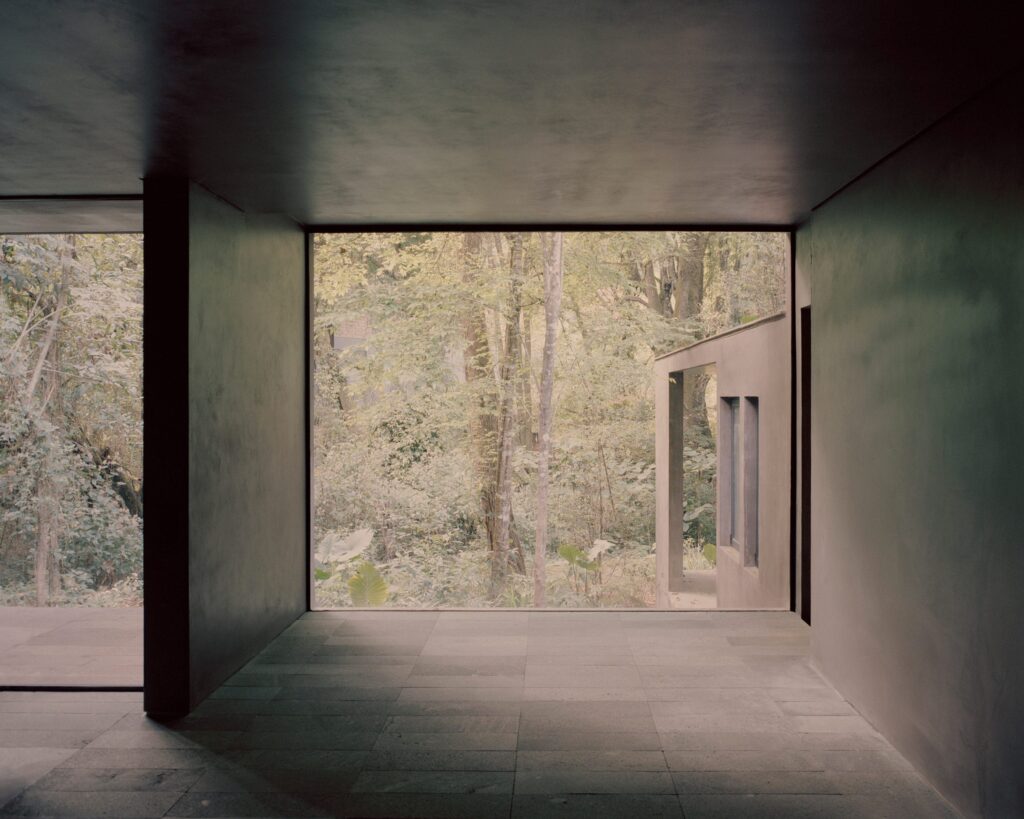
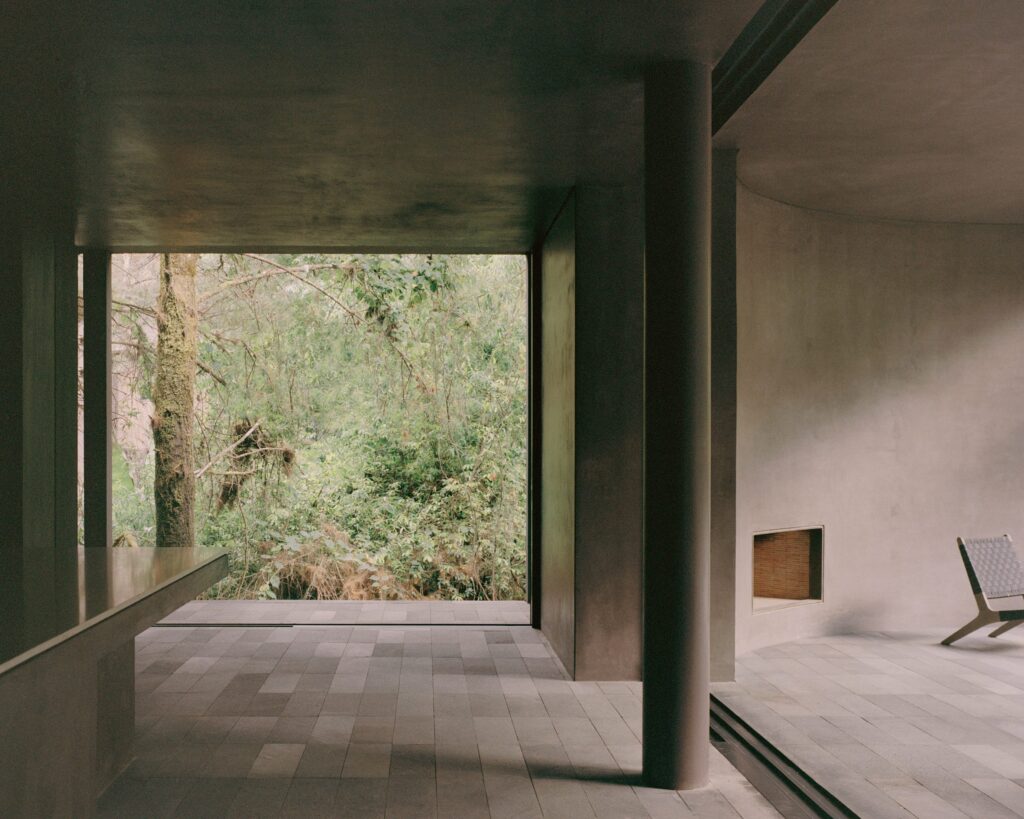
Copas House by PPAA Architects is a breathtaking ode to nature—a residence that honors the beauty of its surroundings while offering a sophisticated, modern lifestyle. This is the sort of architecture that we at The Coolector love: refined, understated, and in perfect harmony with its environment.
- 1938 Bugatti Type 57 Cabriolet: A Masterpiece on Wheels - December 20, 2024
- 8 of the best men’s fleeces from Passenger Clothing - December 20, 2024
- Bradley Mountain Suede Cabin Jacket: A Luxe Staple Worth Every Penny - December 19, 2024


