Nestled within a serene coniferous forest on the Costa Esmeralda coast outside Buenos Aires, Argentina, a remarkable dwelling has emerged, blurring the lines between architecture and landscape. Designed by the local studio Gonzalo Bardach Arquitectura, this concrete and glass structure, aptly named Costa Esmeralda, seamlessly integrates with its natural surroundings, offering a tranquil retreat that celebrates the beauty of the woodland.
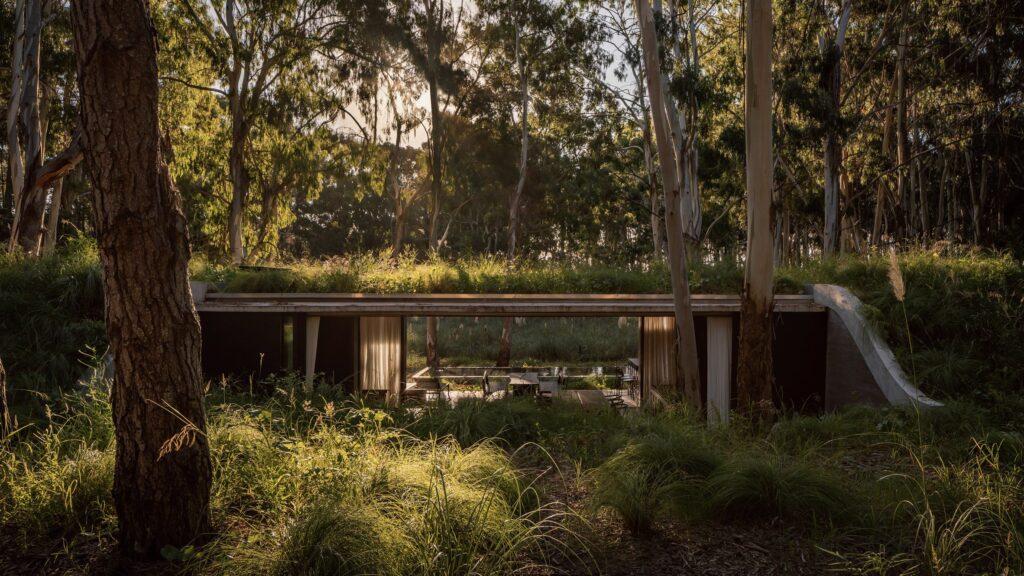
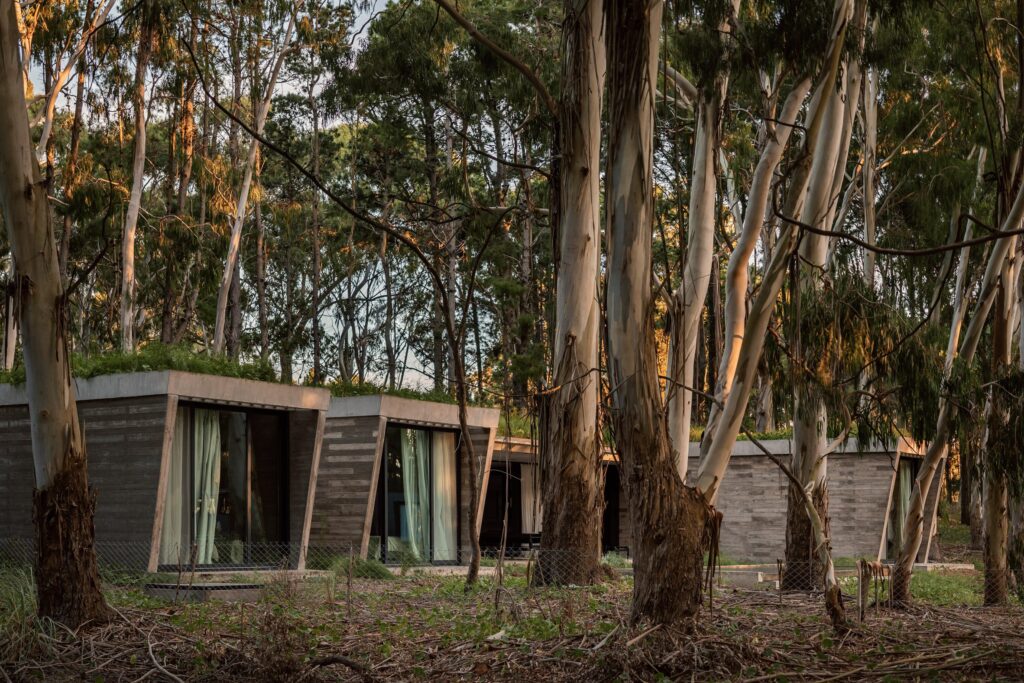
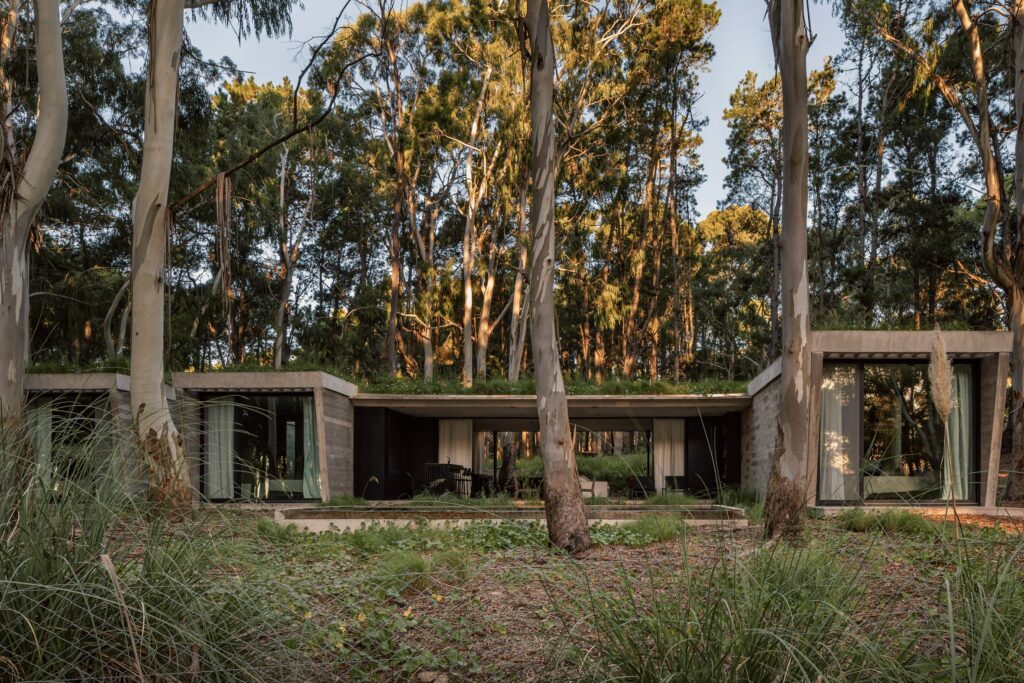
The house is strategically set into a dune, leveraging the uneven topography to create a sheltered haven with carefully framed views. Large voids filled with glass punctuate the front and back of the house, establishing a strong connection between the interior and exterior spaces. Residents are enveloped by the surrounding trees, fostering a sense of immersion in the natural environment. In certain circulation areas, the house appears almost completely buried, with glass enclosures bridging the spaces between the “hills” created by the structure, further enhancing this feeling of being nestled within the landscape.
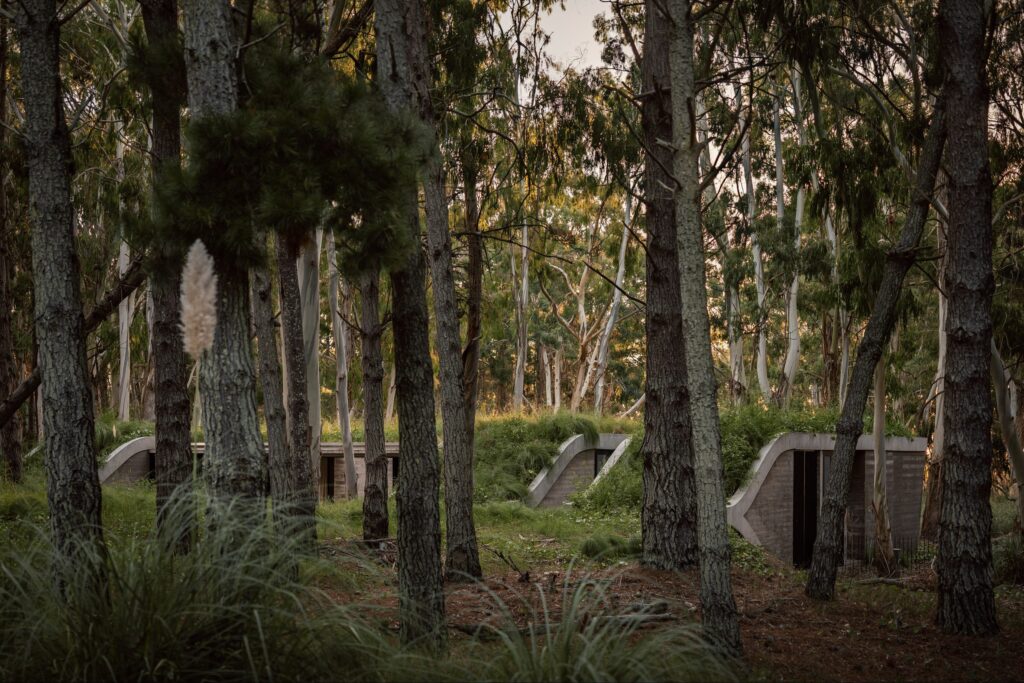
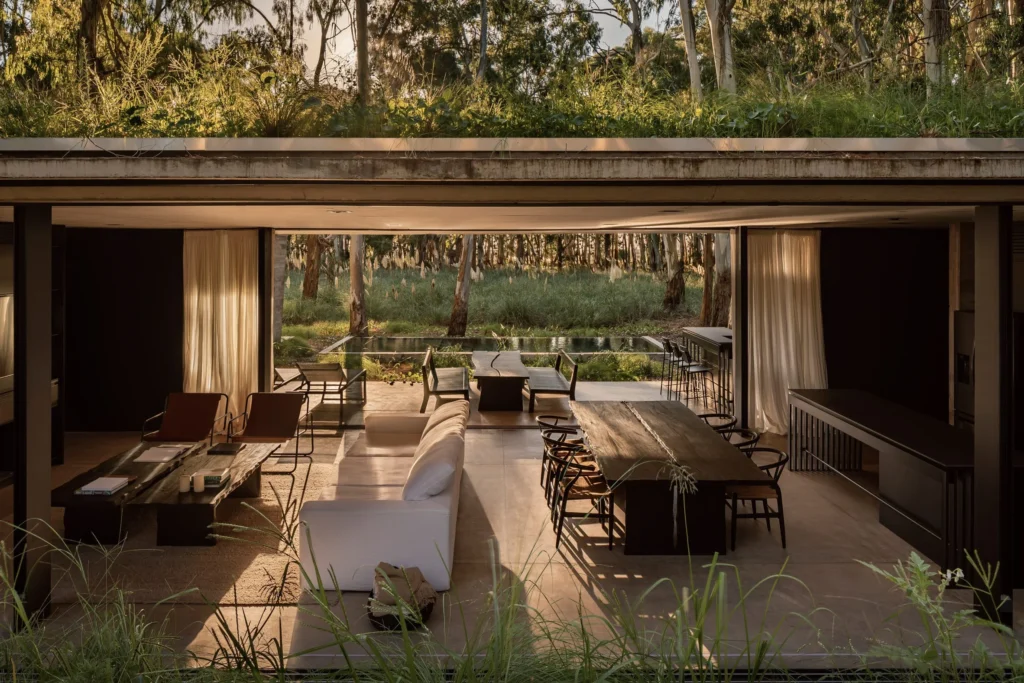
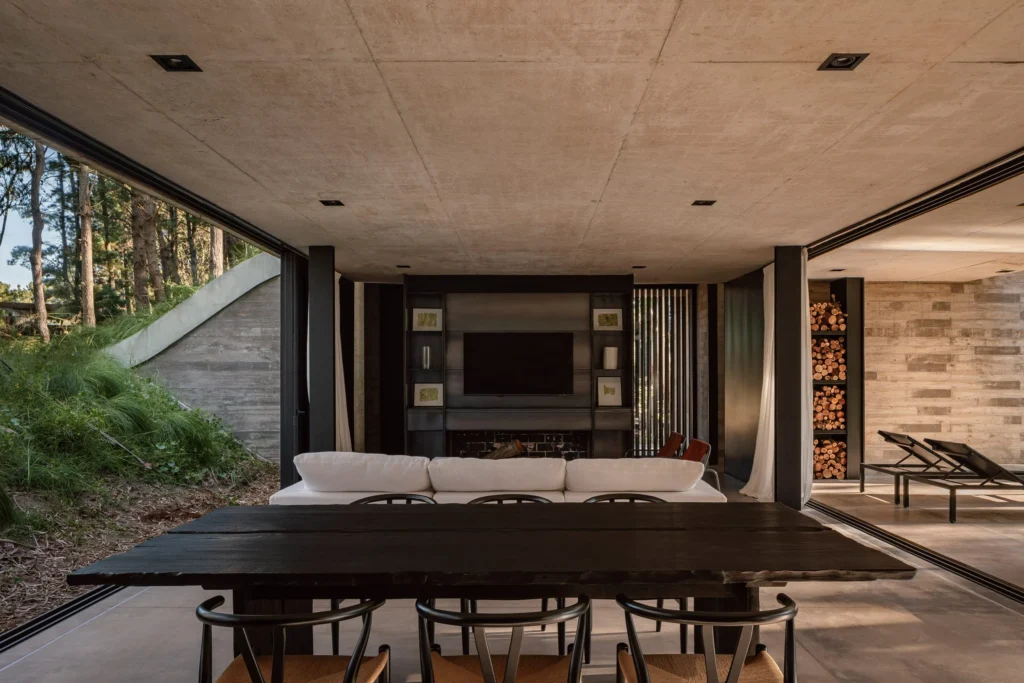
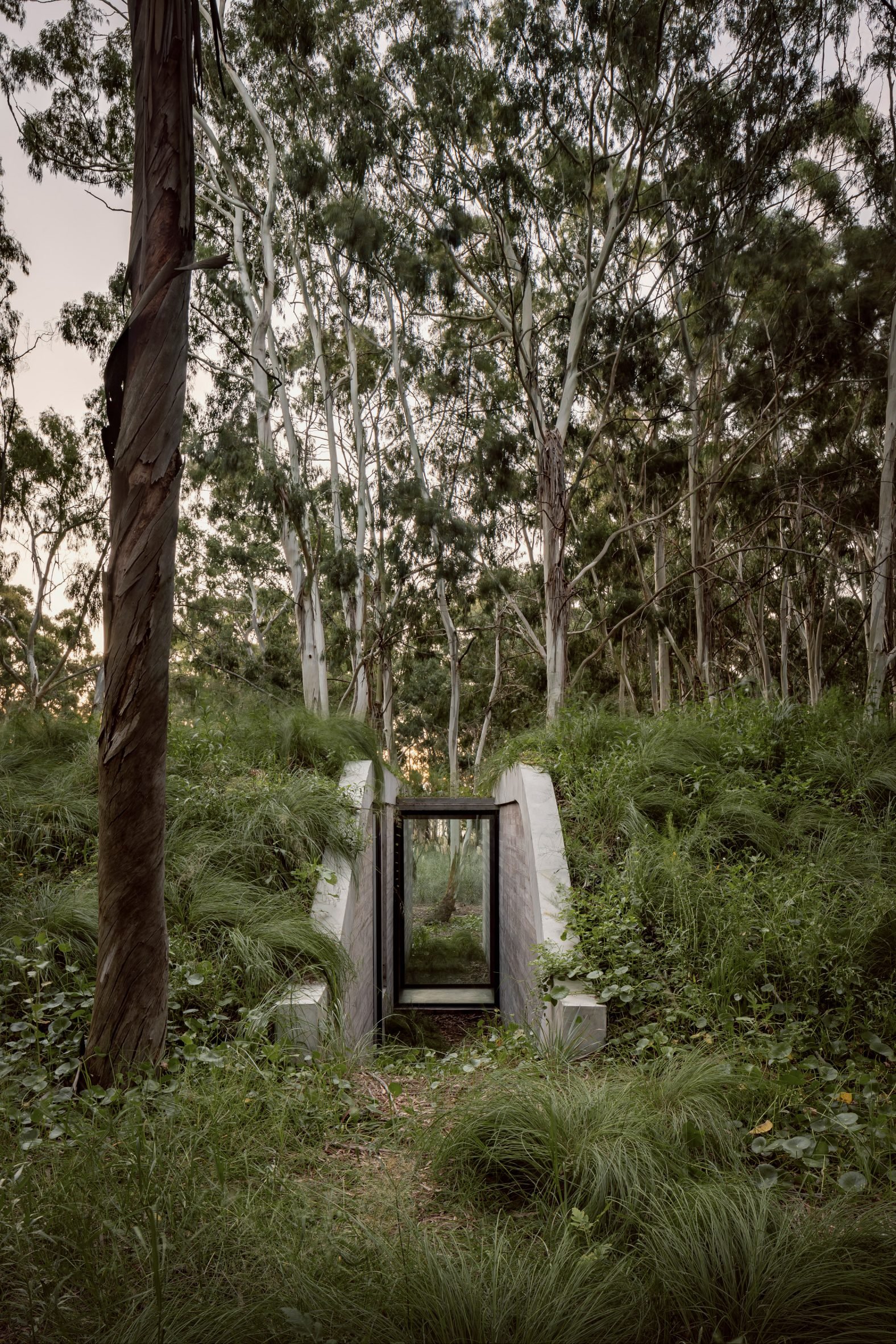
The single-story layout comprises sleeping and service spaces housed within three linear pavilions, partially submerged in the dune. Extruding walls of board-formed concrete define these pavilions, adding a raw, textural element to the design. These pavilions are then bridged by a green roof, which extends over a large central space housing the kitchen, dining, and living areas. This ingenious design not only creates a harmonious flow between the different zones of the house but also seamlessly integrates it into the sloping terrain.
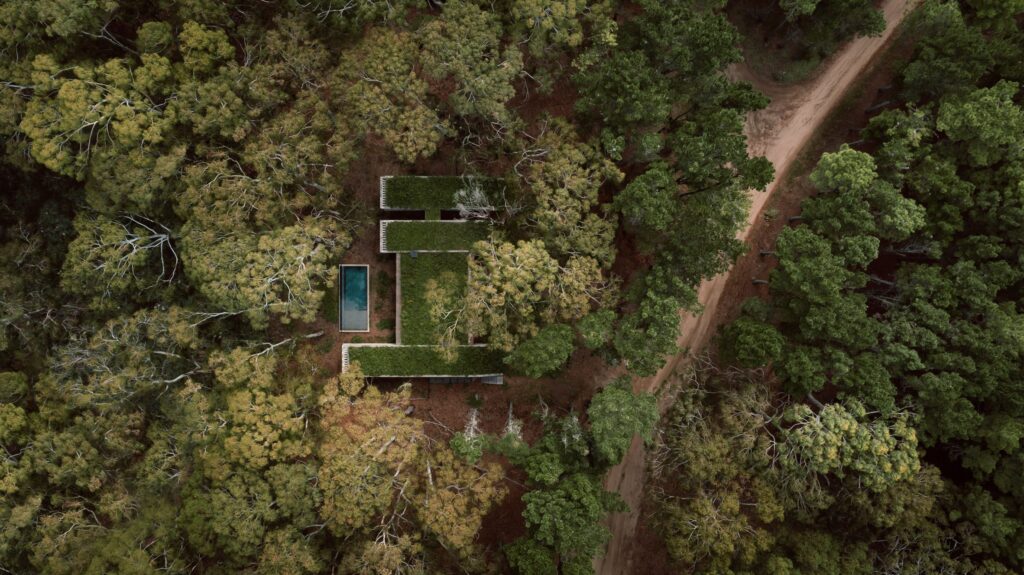
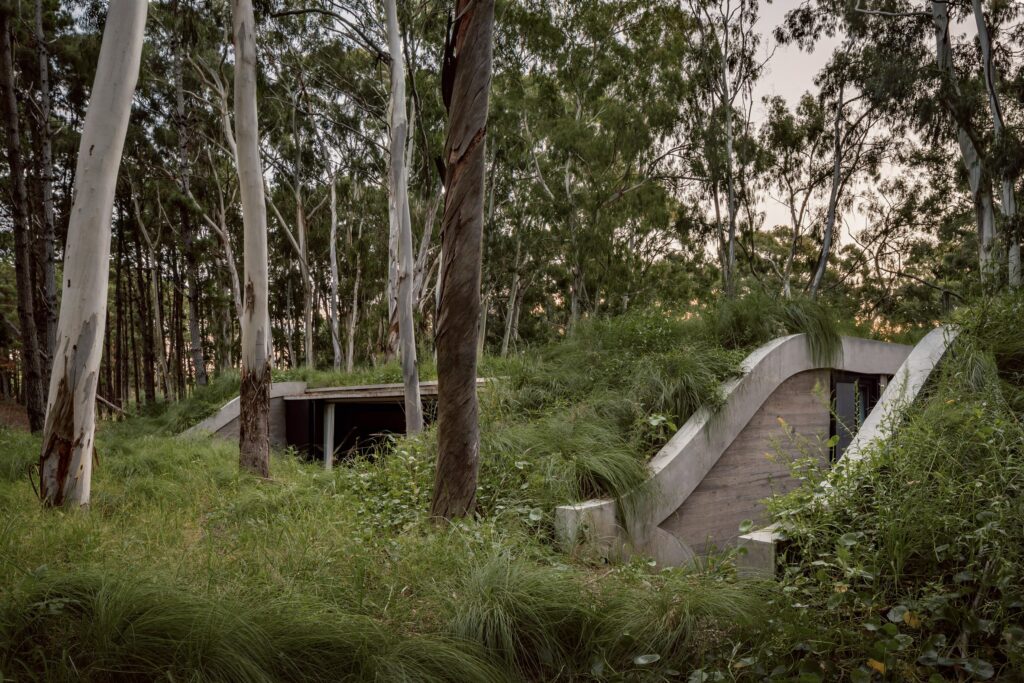
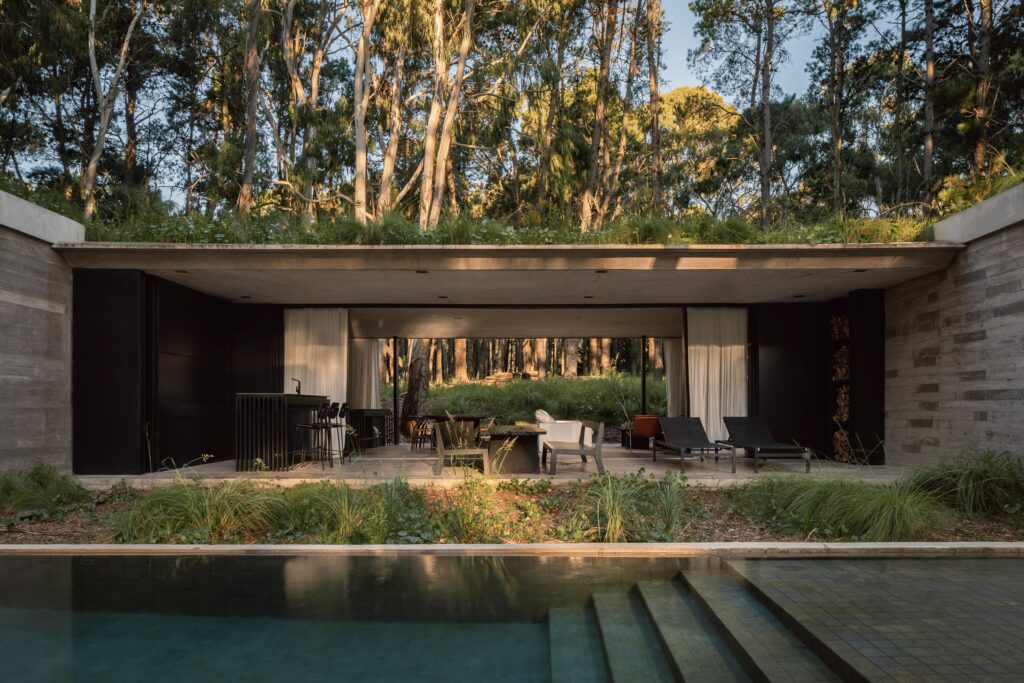
Natural light filters into the living spaces through floor-to-ceiling glass walls, creating a bright and airy atmosphere. Additional light enters from the side of the house, where the living room transitions to a small side gallery, further enhancing the connection to the outdoors. The house also boasts over 50 square meters (560 square feet) of covered porch space, distributed strategically across the plan. A large outdoor living area extends towards a rectangular pool, providing ample space for relaxation and entertainment. Small awnings off each bedroom, created by the angled ends of the stone walls, offer additional shade and privacy.
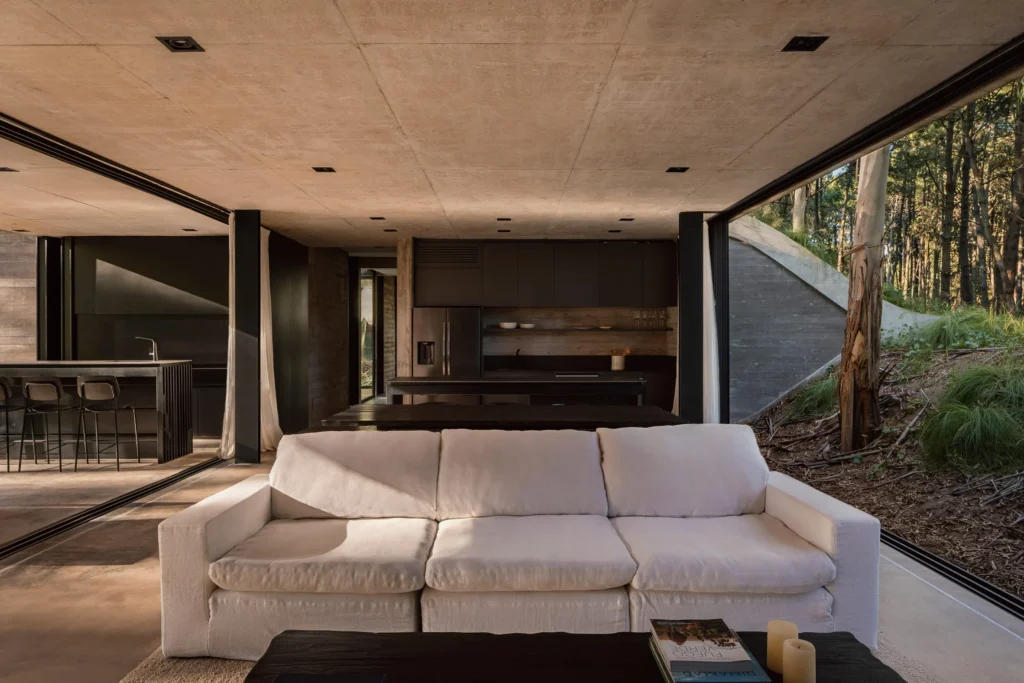
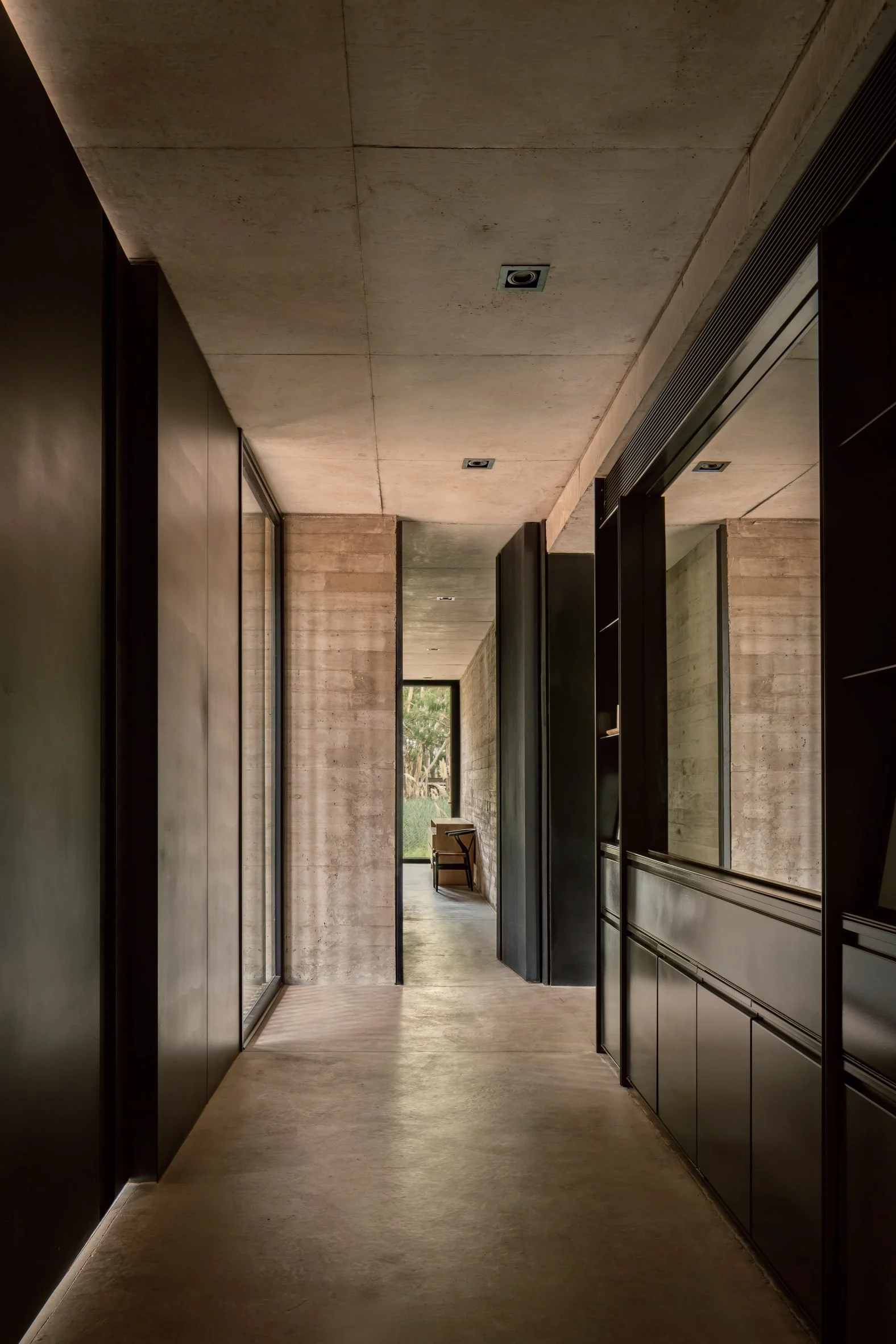
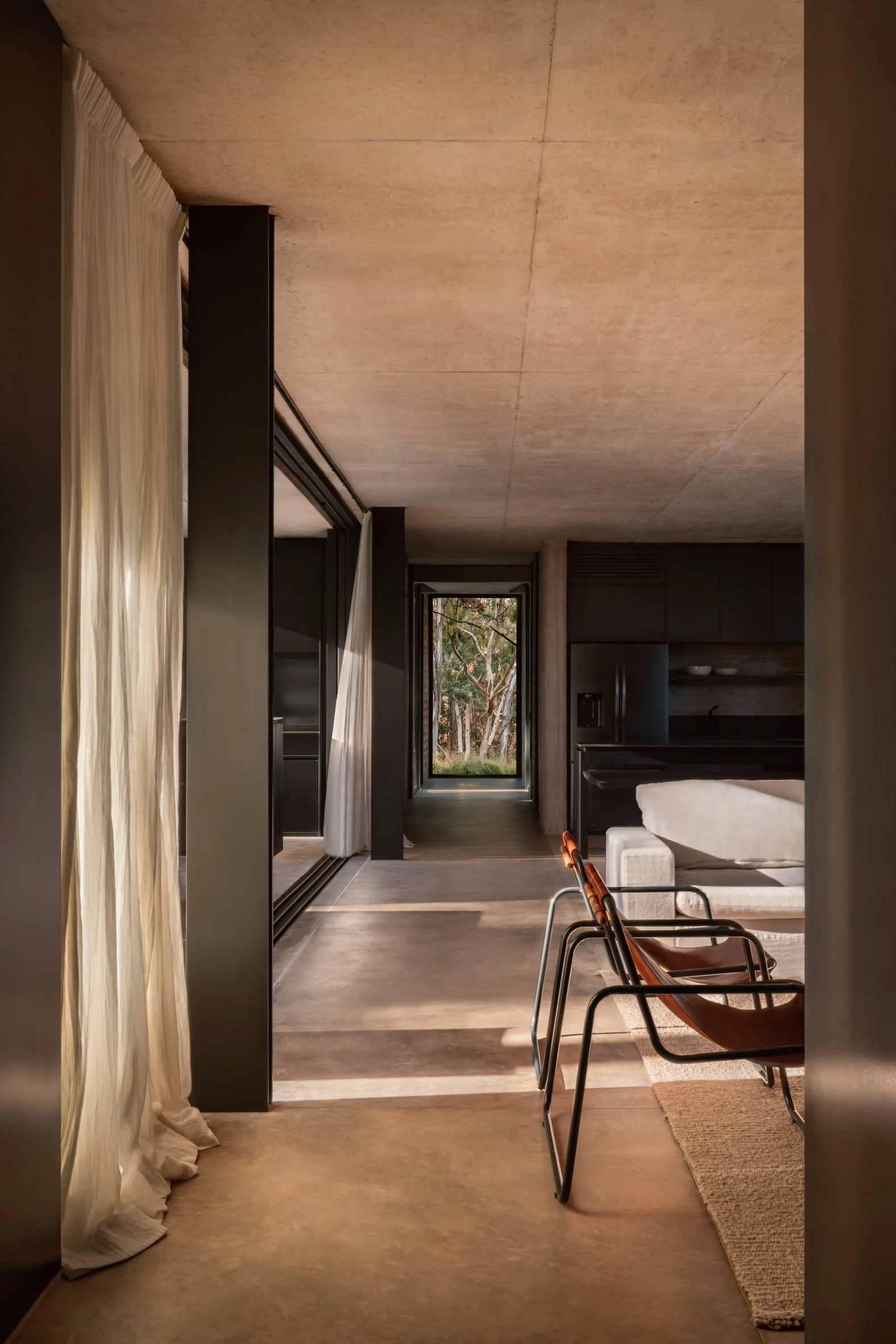
The carefully chosen materials allow the building to become a “living canvas,” responding to the ever-changing patterns of sunlight filtering through the canopy of trees. The interplay of light and shadow creates a dynamic and captivating visual experience. The green roof, meticulously designed based on botanical research of native Buenos Aires species, promotes cross-species support and a more organic, less-controlled approach to maintenance.
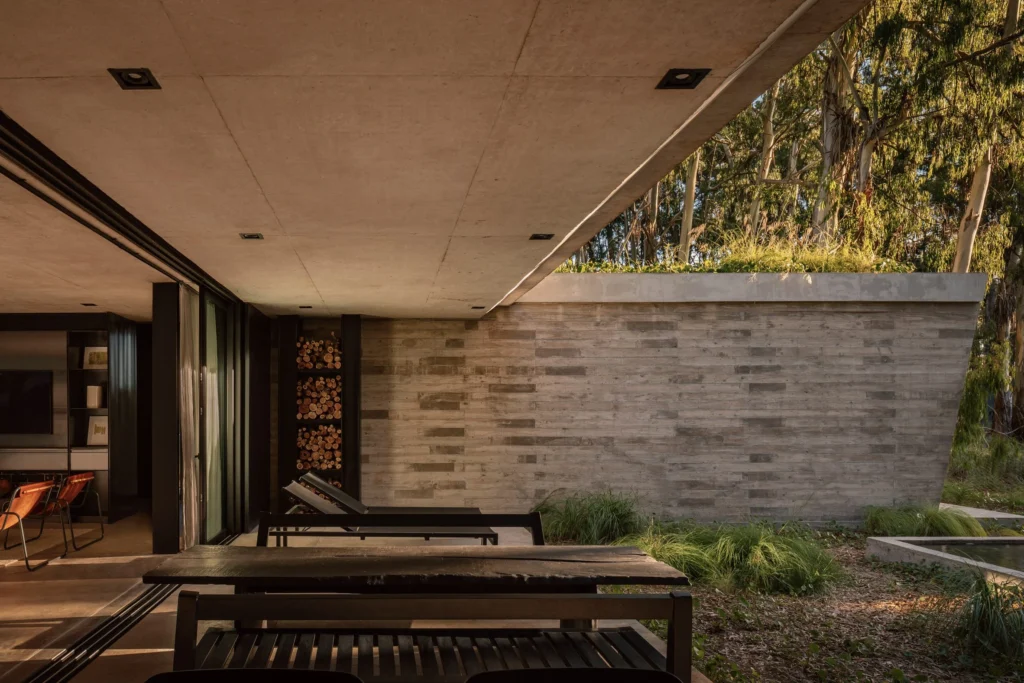
This biodiverse and adaptable garden roof is designed to evolve naturally over time, adding another layer of connection to the surrounding ecosystem. The Costa Esmeralda house is more than just a dwelling; it’s a carefully crafted sanctuary that celebrates the beauty of its natural setting, offering a tranquil and immersive experience for those fortunate enough to inhabit it.
- Bernhardt Binnacle Diver: The Legend Returns, Sharper Than Ever - March 26, 2025
- Grayl GeoPress® Ti Purifier Black Edition: Conquer Any Thirst, Anywhere - March 26, 2025
- 8 of the best men’s boots for spring/summer - March 26, 2025



