Despite having written about loads of amazing architecture on the pages of The Coolector, we haven’t written about a design in our original home county of Derbyshire. Until now that is and the discovery of this sensational piece of design from London based studio, Blee Halligan, that goes by the name of Derwent Valley Villa. This attractive home in Derbyshire is informed by the surrounding landscape and it has a sort of understated elegance both within and without that is hard not to be won over by.
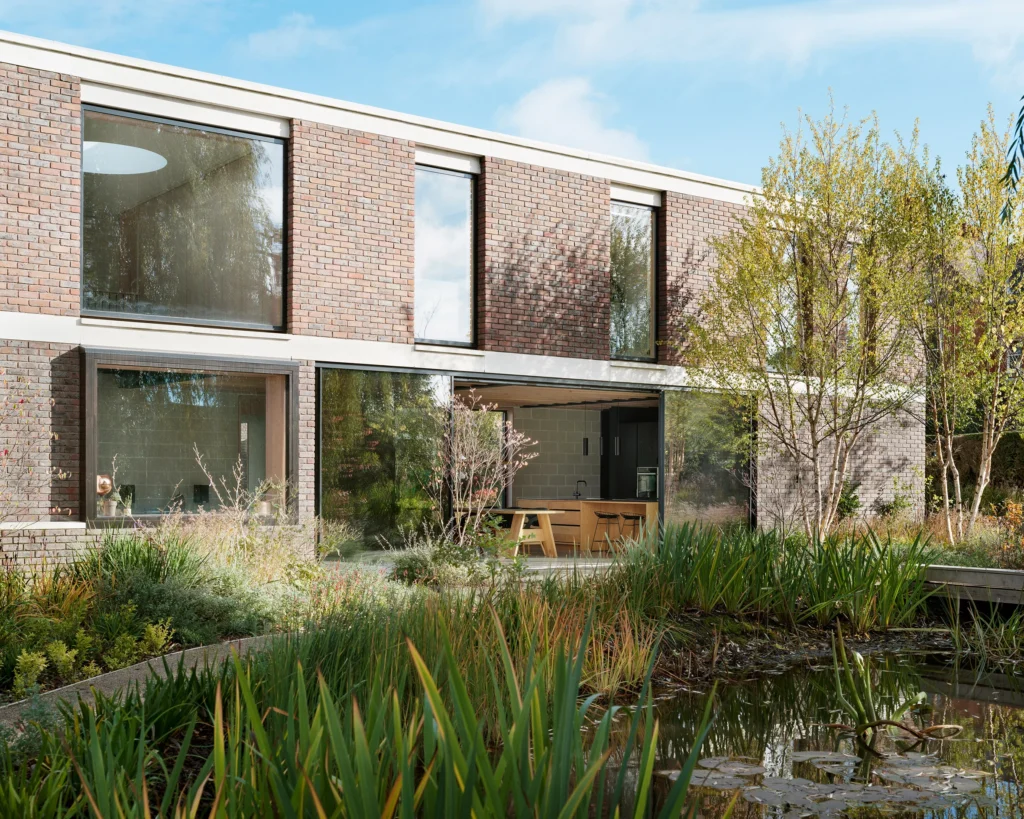
Blee Halligan had a desire to really highlight the client’s favourite views across the Derwent Valley countryside that surround the property and they’ve really maximised these vistas with some clever interior design choices. Although this project started off as a renovation build, the studio chose to completely replace the existing building on the site due to its positioning and the sheer amount of damage it had sustained over time. We’re glad they did as the finished property is a true sight to behold.
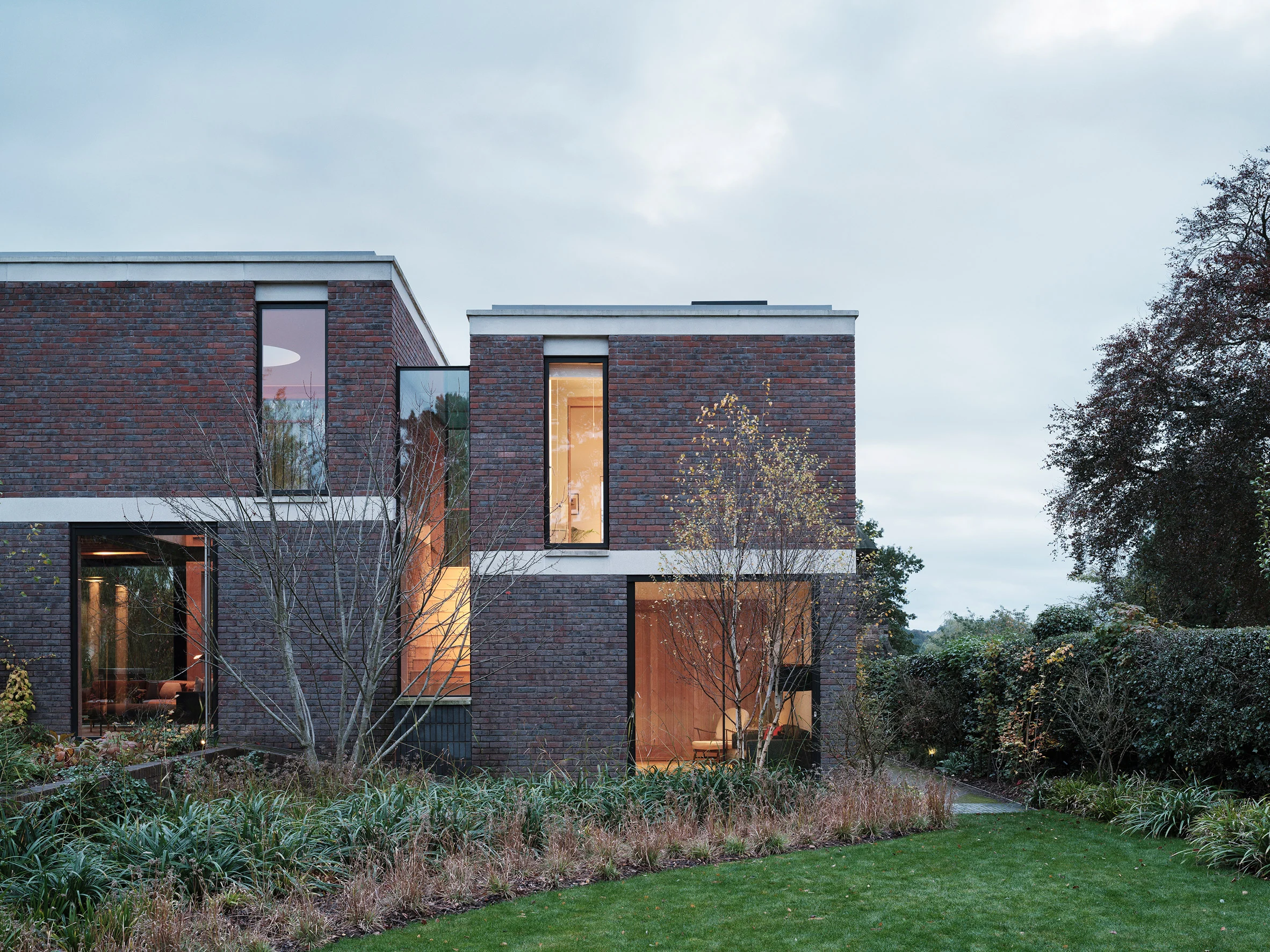
Derwent Valley Villa
To truly make the most of the unbeatable countryside vistas, it made sense for Blee Halligan to position the new building where the old house previously stood, but the distance between the bungalow and gates to the street had marooned it in a sea of asphalt and this is something they endeavoured to rectify with their eye-catching new design. To achieve this, they came up with a solution that involved stretching the building through the site from the current entry point, to deliver an internal journey through the property’s impressive garden.
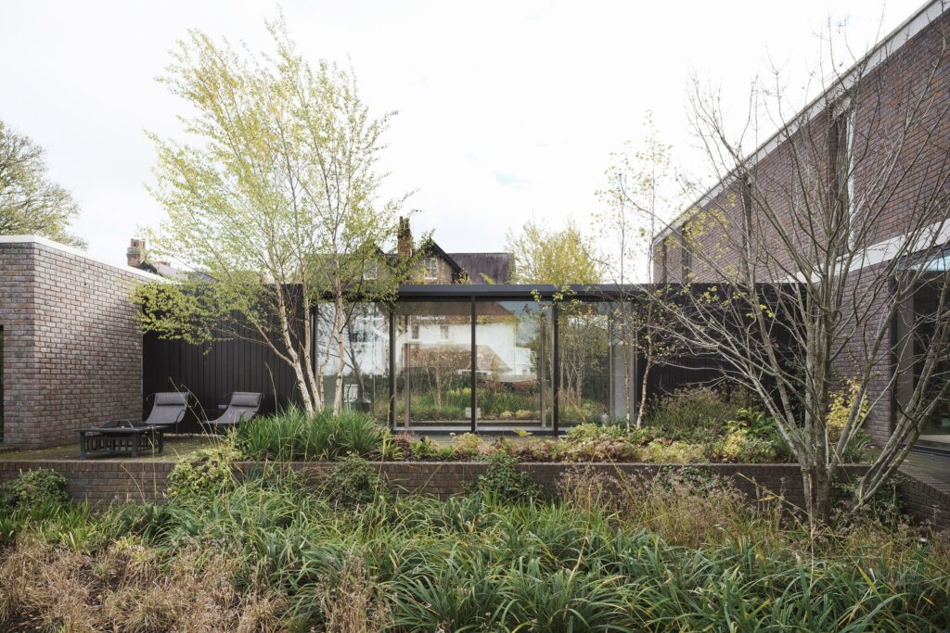
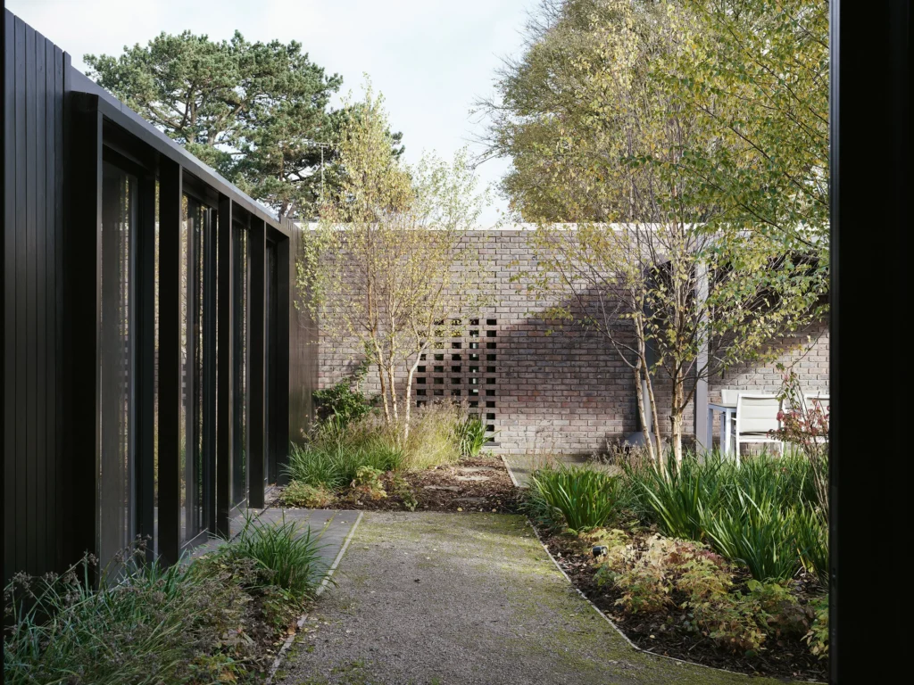
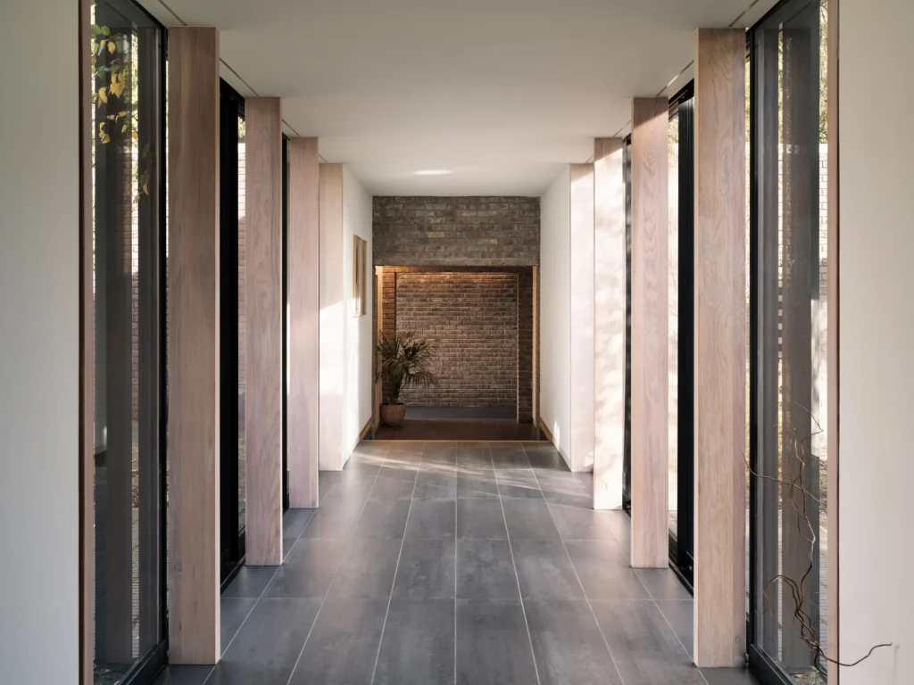
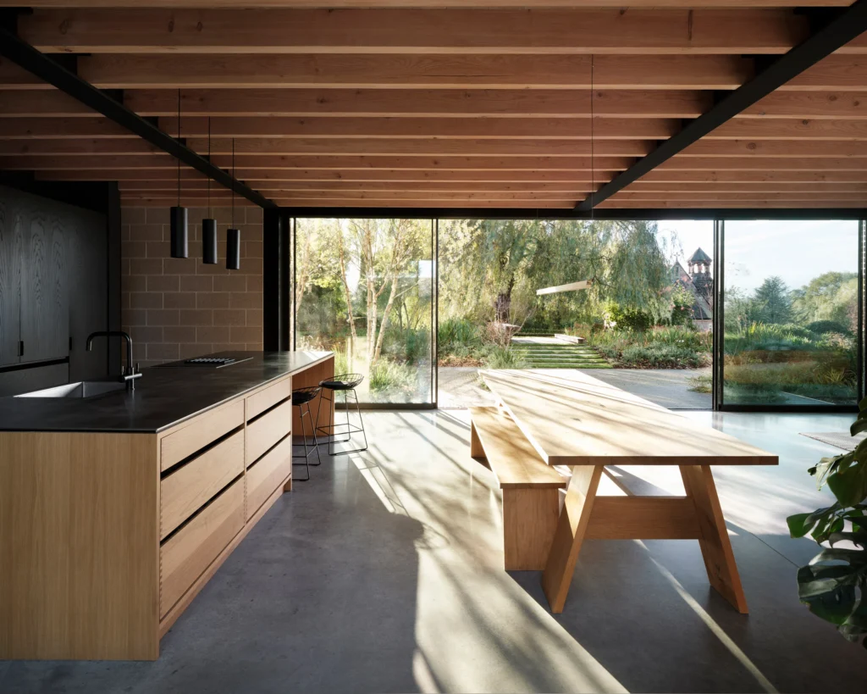
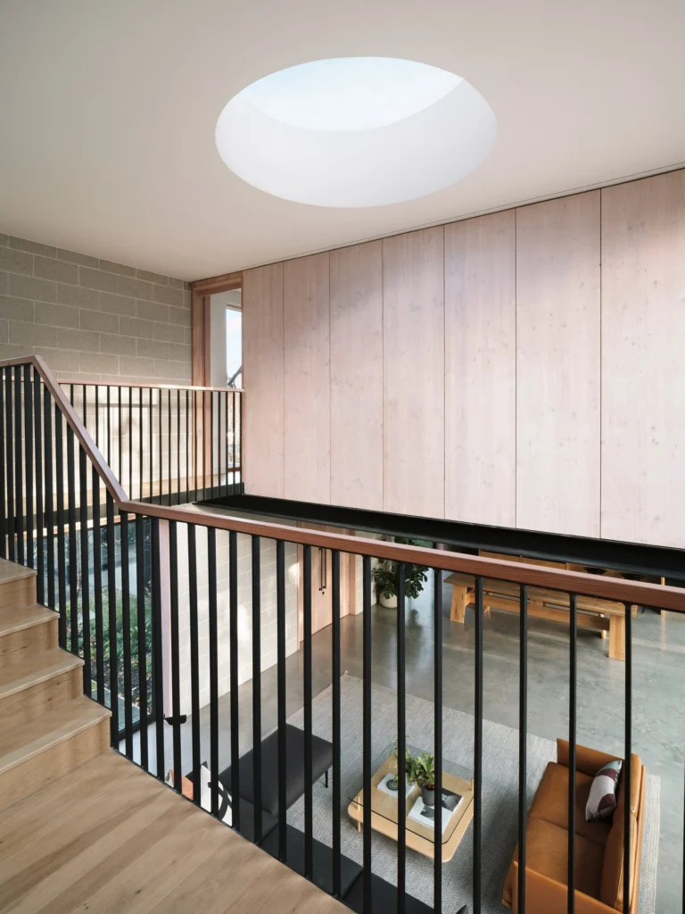
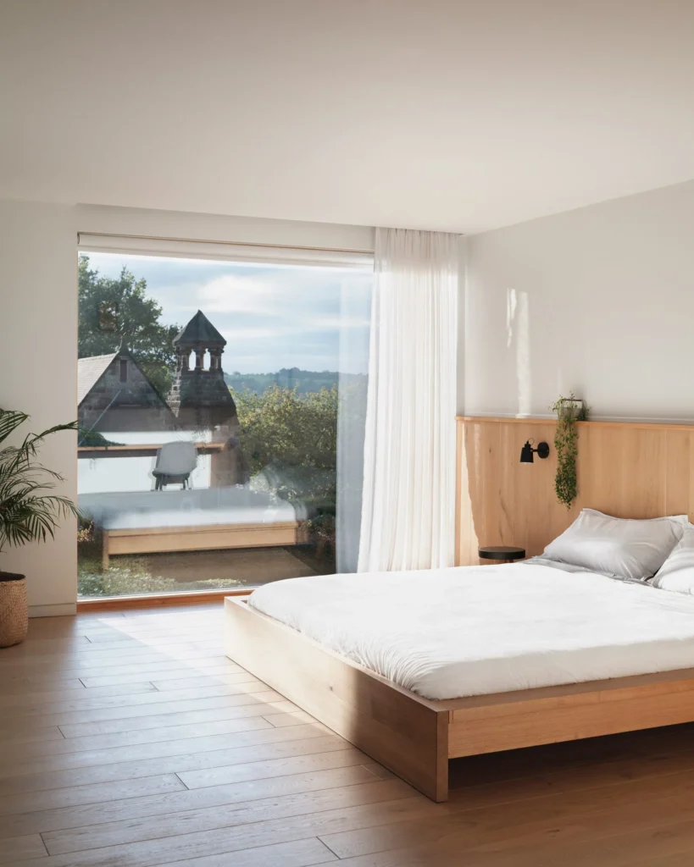
Brilliantly designed, Derwent Valley Villa consists of two smaller brick buildings and one main two-storey house, which are then connected by a glorious glass walkway. The elongated plan defines three interconnected gardens, each with their own character and, as such, there is no discernible front or back to the home, but is truly a house in a garden and the neighbours recede from sight. The main entrance to Derwent Valley Villa is found next to the garage and leads to a utility building that comprises a study, guest accommodation, and boot rooms. A long glazed passage leads to an open-living space with areas for dining along with a lounge and kitchen.
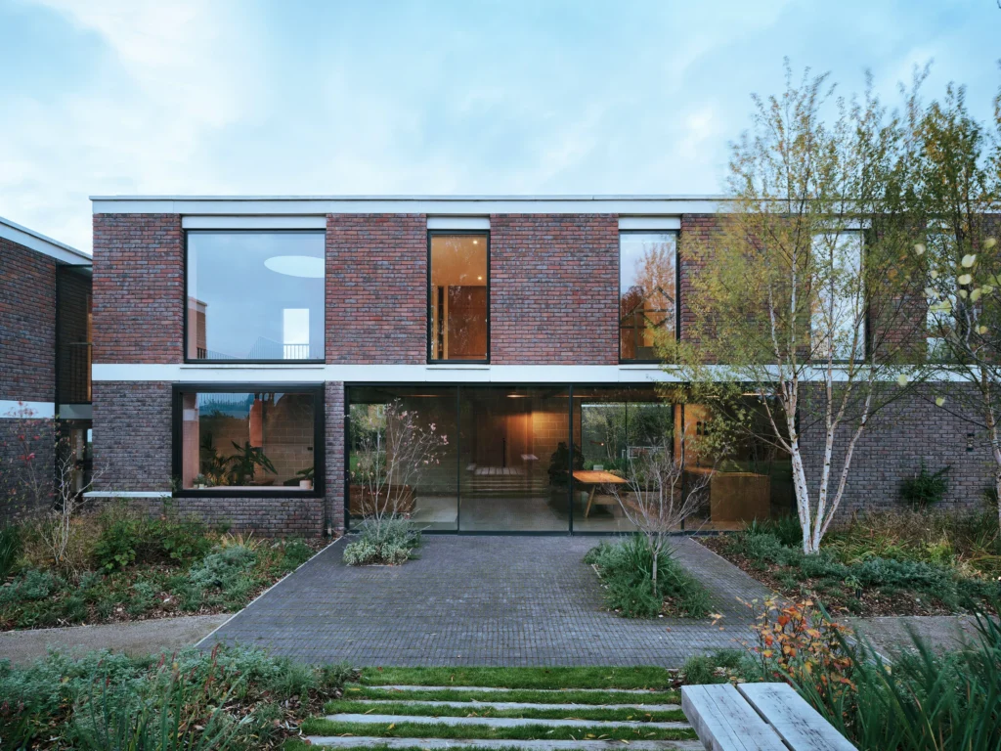
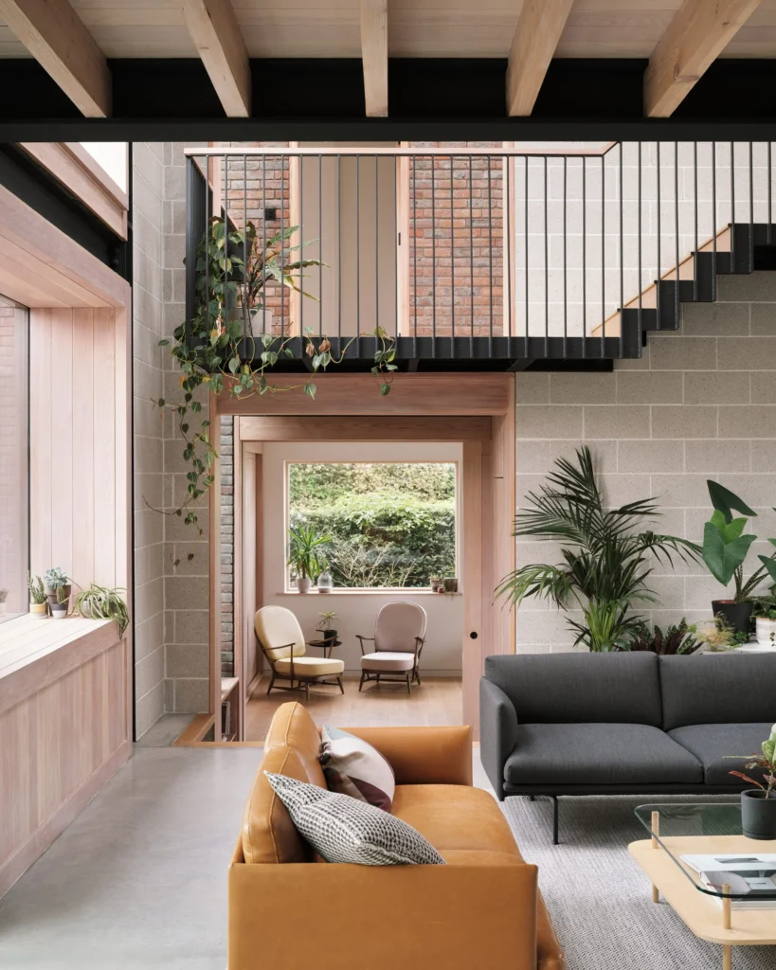
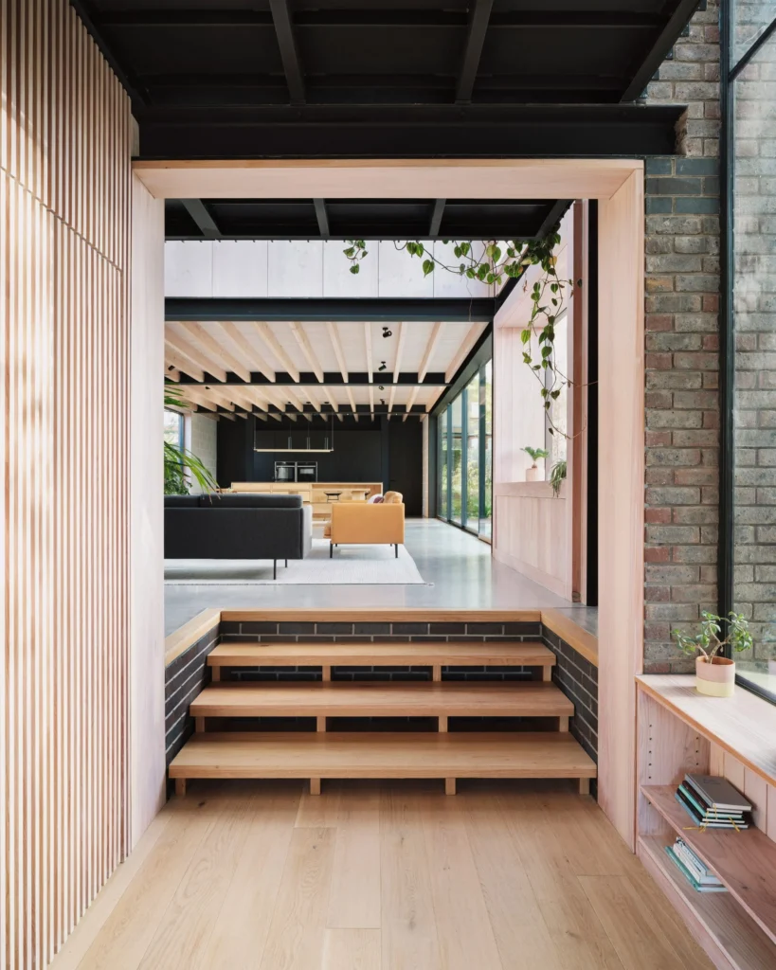
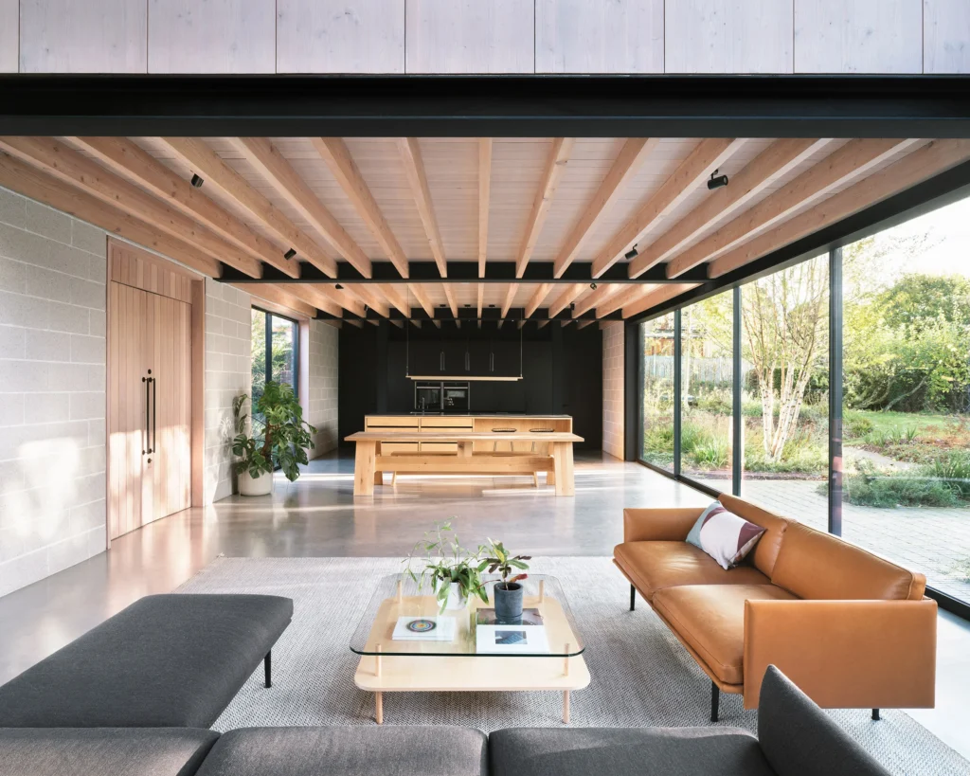
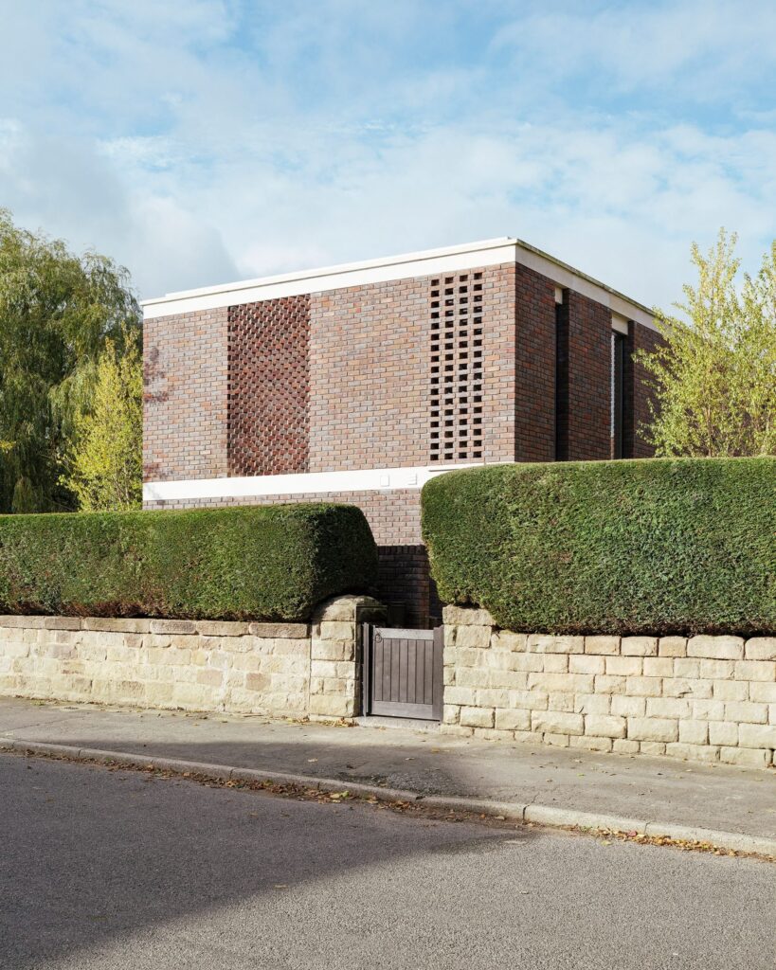
A playroom and a more laid back seating space extend from the living area of this retro-tastic home and they have direct access to the large garden that sits beyond. The second floor is accessed via a staircase just off the main living area, which leads to a double-height space topped with a circular roof light. Floor-to-ceiling windows are a stand out design feature as they give the views toward the large garden, which was designed to reflect the principles that structure a zen garden – a distinctive type of Japanese garden known for its minimalist design. A wonderful piece of architecture in a setting close to our hearts here at The Coolector.
Images: Henry Woide
- 8 of the best men’s dive watches from the WindUp Store - April 11, 2025
- All the best bits from the Finisterre x Snow Peak Collection - April 11, 2025
- Entreverdes House: Embracing the Slope, Framing the Forest - April 11, 2025



