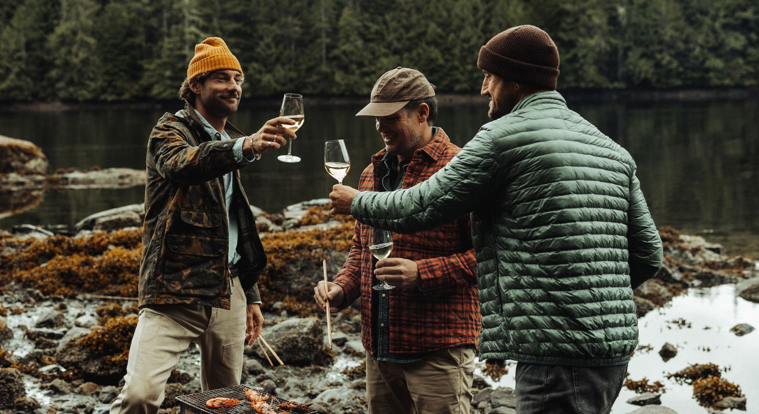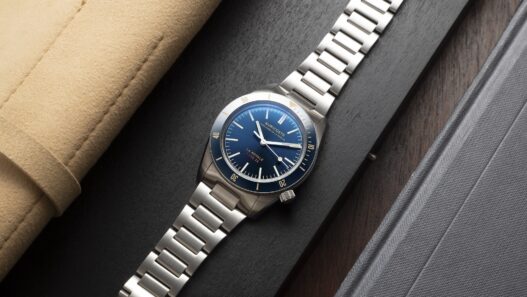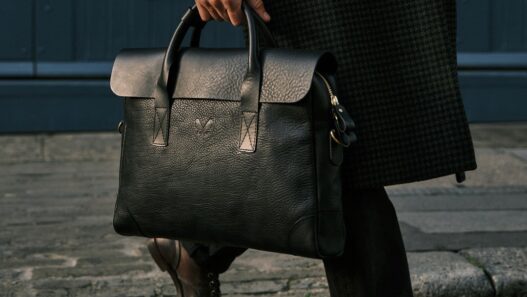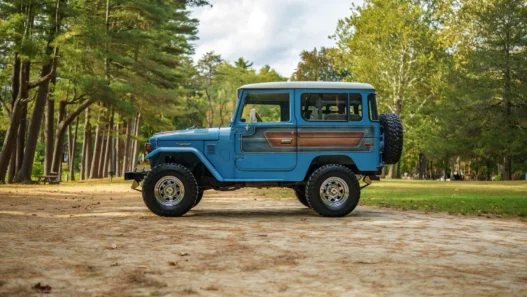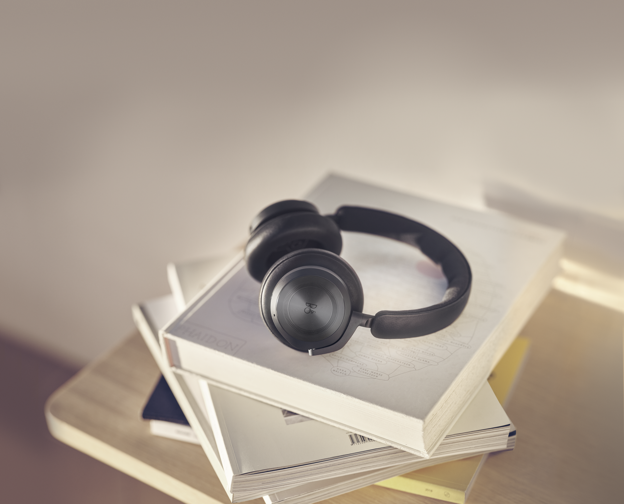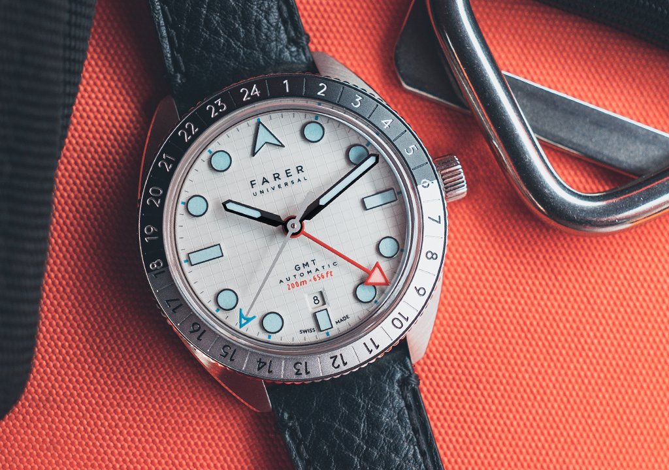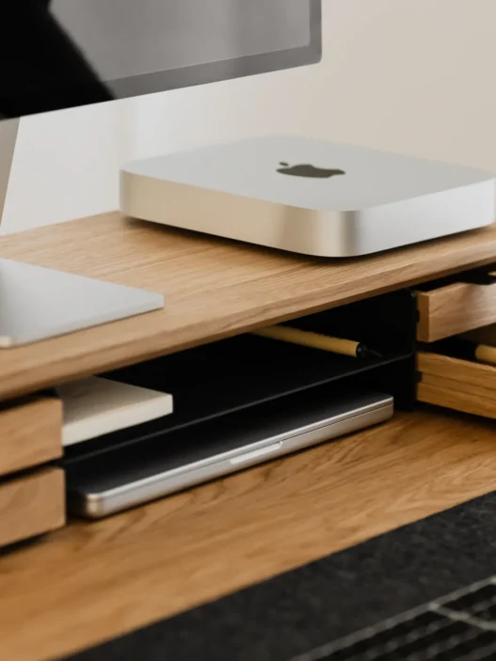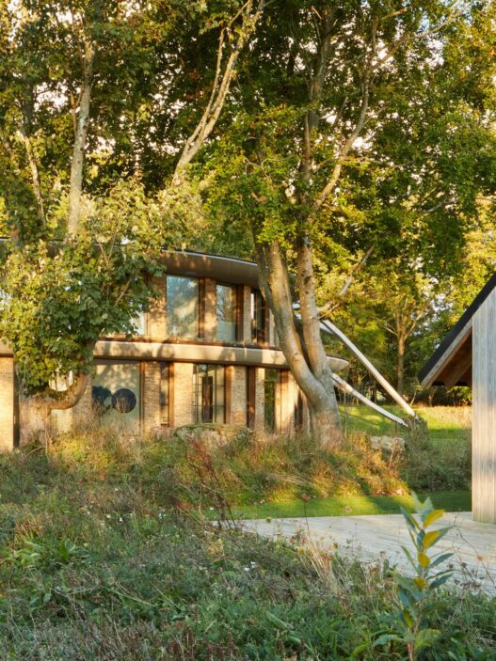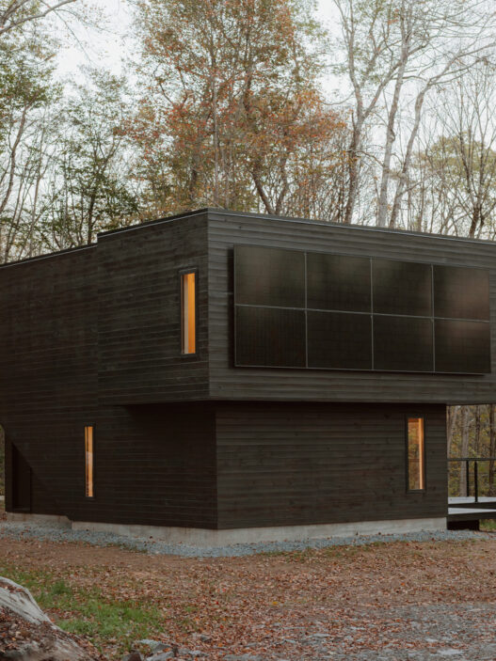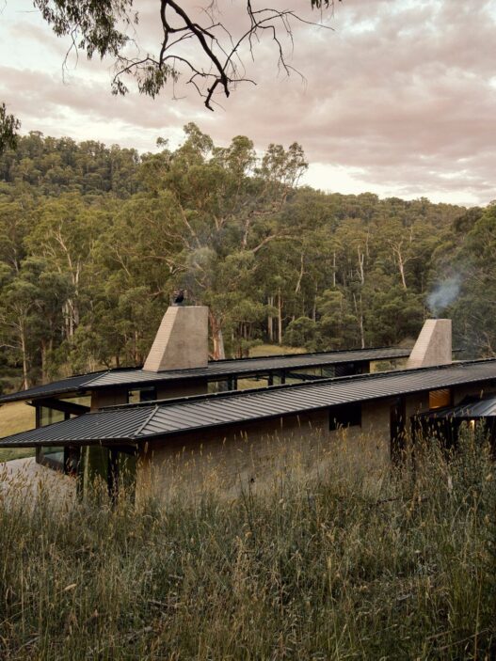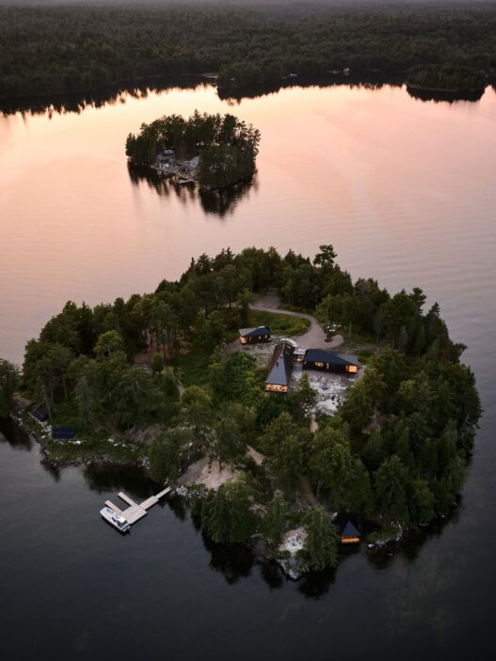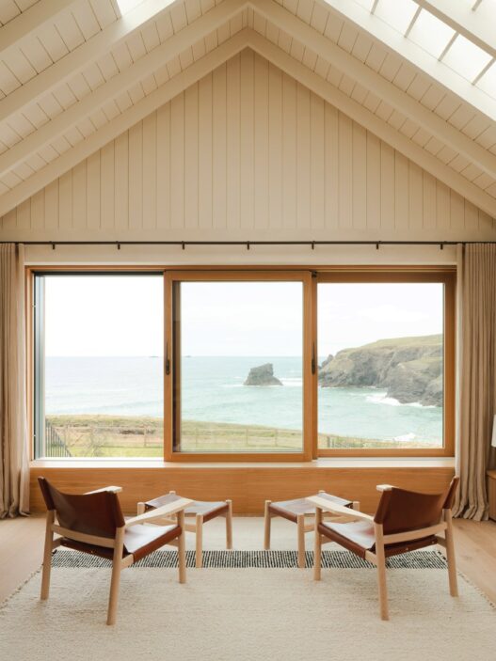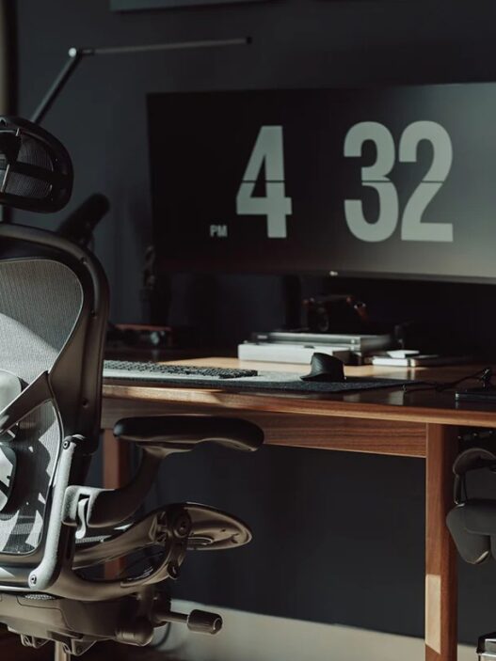We’re forever scouring the web for architecture to admire here at The Coolector and, truth be told, it seldom takes more than a few minutes to find something. The latest to have caught our eye is the wonderfully luxurious Dogtrot House from US studio, LaRue Architects. This mesmeric piece of design sees the studio renovate a 1950s cabin on the waterfront in Austin, Texas.
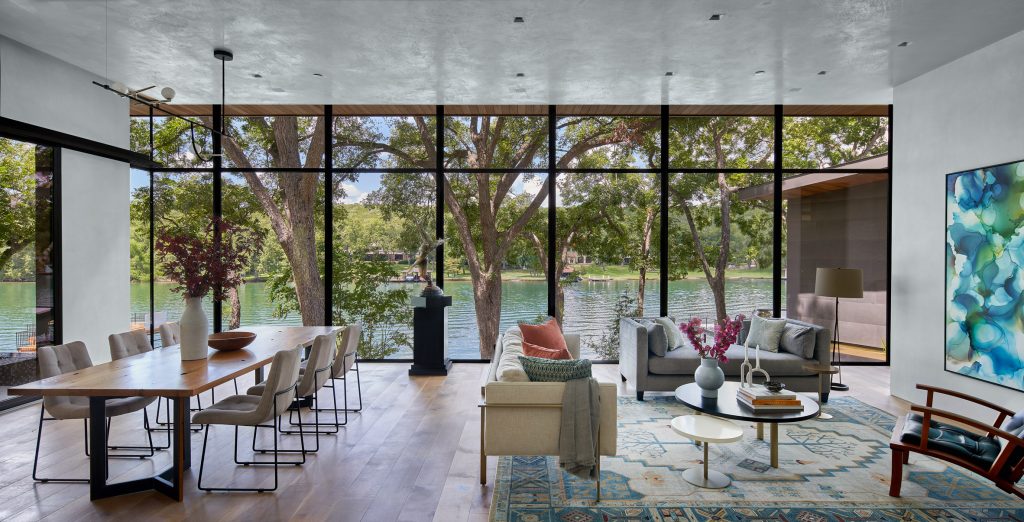
Dogtrot houses conventionally consist of two cabins separated by a central breezeway under a communal roof, cooling the house in the days before air conditioning and creating a sheltered semi-outdoor space to sit in. The LaRue Architects designed Dogtrot House in Austin uses a breezeway to separate the main house from the guest quarters and the interiors are spectacular to say the least.
On The Waterfront
Dogtrot House sits on an elevated perch above a 1.2-acre wooded site along the west bank of Lake Austin. Originally, the property was made up of a rustic, hexagon-shaped structure which dated back to the late 1950s, and an understated extension that was added in the 70s. The property was purchased by Lou Ann and Don McLean, who hired two local architecture studios to take on the project – LaRue Architects, which handled the architecture, and Britt Design Group, who came up with the eye-catching interiors.
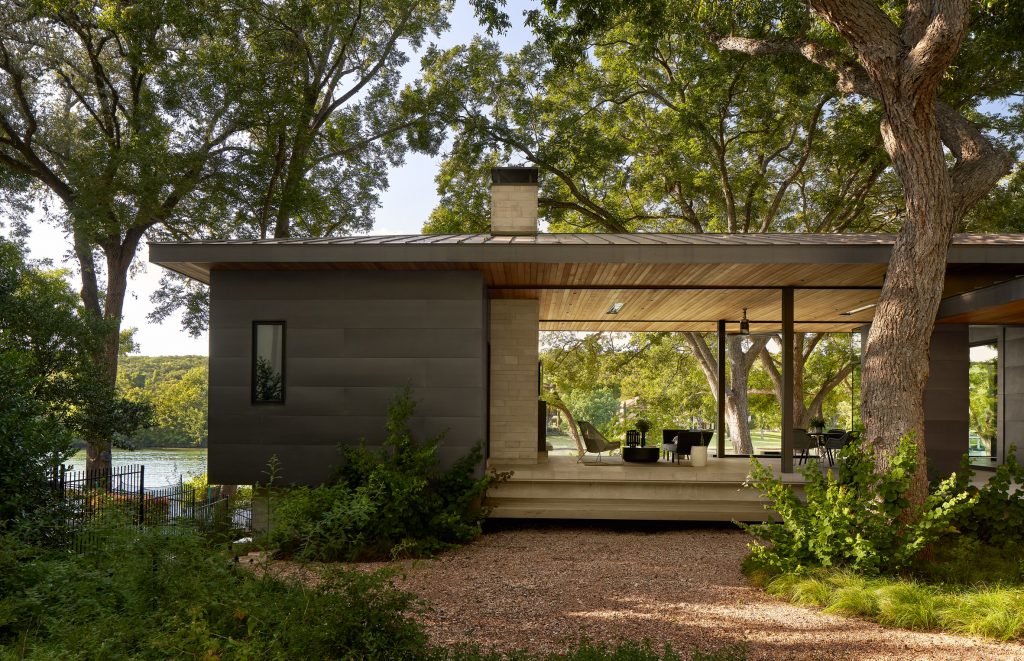
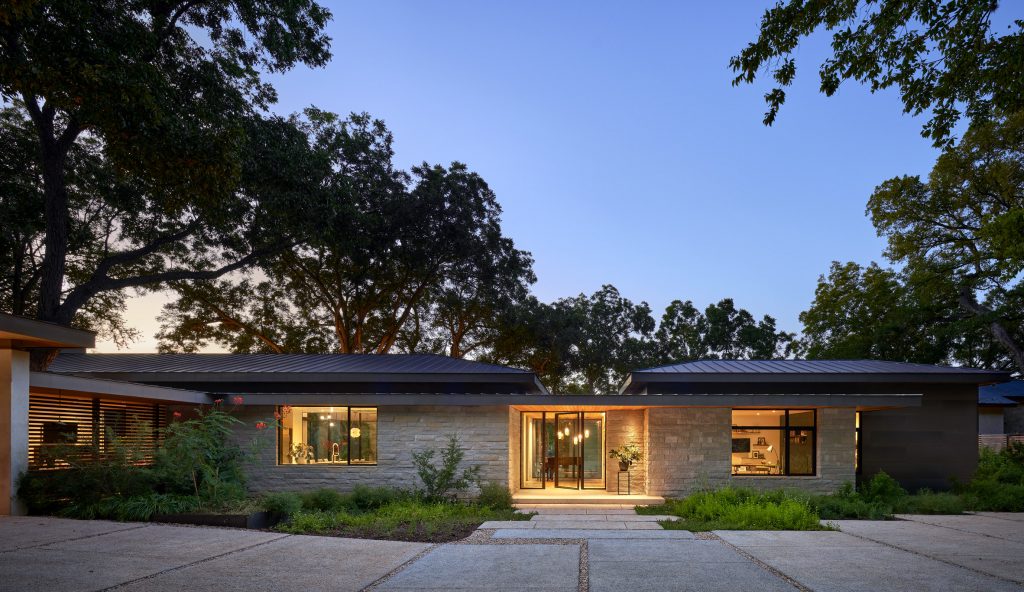
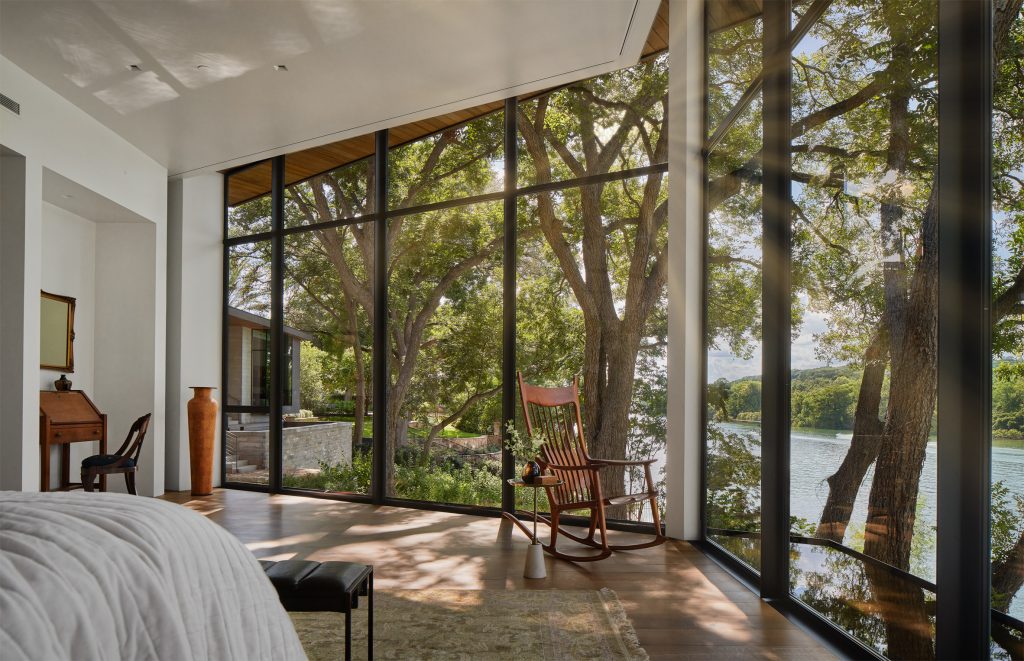
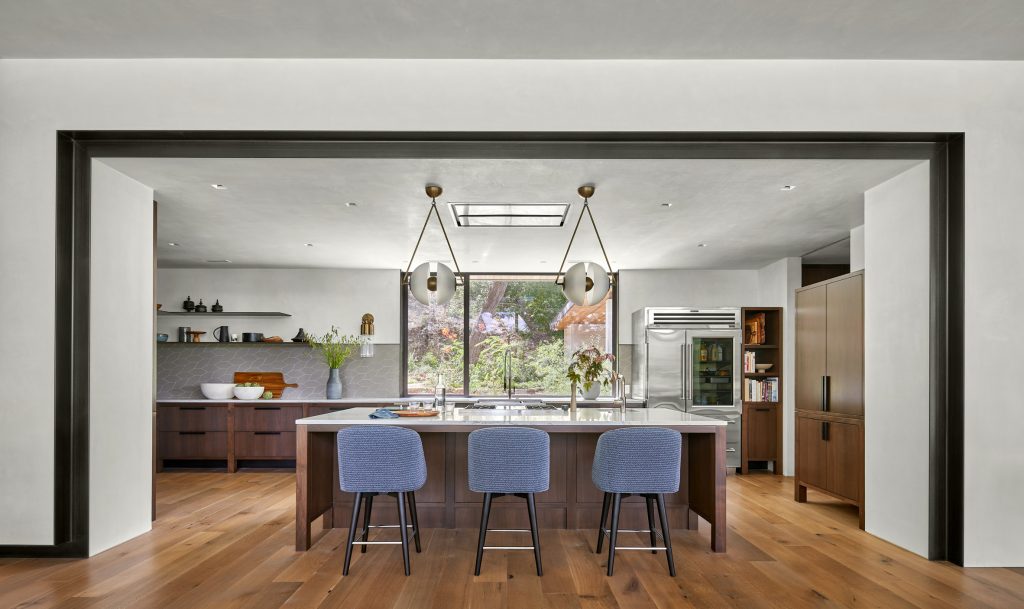
The architects behind Dogtrot House were tasked with maintaining the original design elements while modernising the home for contemporary use. The first big decision was to keep the footprint of the hexagon-shaped structure but rebuild its walls and to completely replace the other structure. The design challenge came from knowing how to integrate a modern-home design concept into the hexagon geometry and have the final architecture become a cohesive dwelling that worked for the owner’s lifestyles.
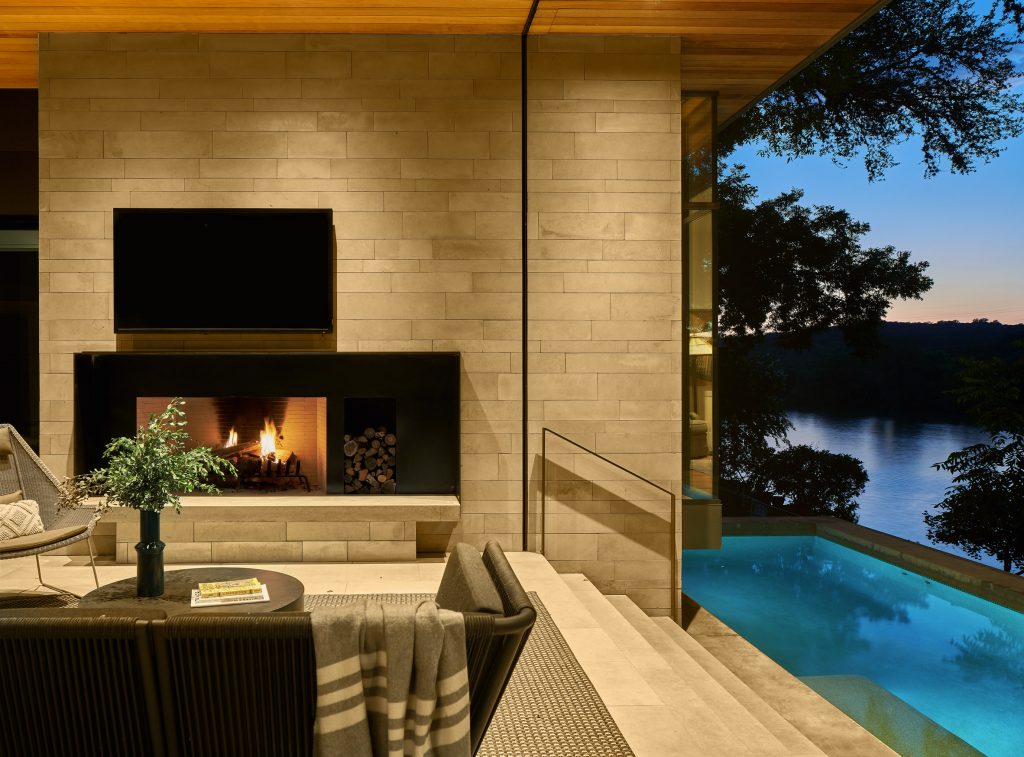
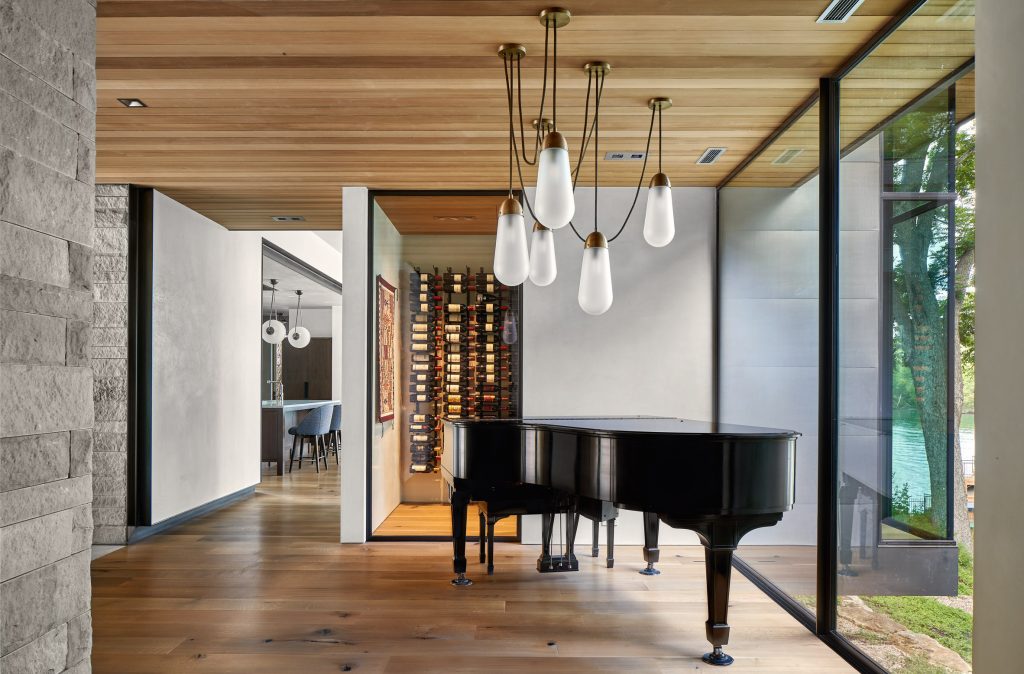
For the outside walls of Dogtrot House, the architects picked limestone, metal panels and vast stretches of glass to bathe the property in natural light. It was decided to convert the hexagon element, which formerly held a living room, into a main suite. The remainder of the property is held within a single-storey, bar-shaped volume that stretches out perpendicular to the hexagonal wing.
Natural Aesthetic
For the interiors of Dogtrot House, the team used neutral colours and earthy materials extensively to achieve the desire aesthetic. This included impressive white oak floors which were chosen to tie the property to its natural setting. The owners’ personal furnishings were incorporated throughout the dwelling and deliver a luxurious but laid back vibe that we love here at The Coolector.
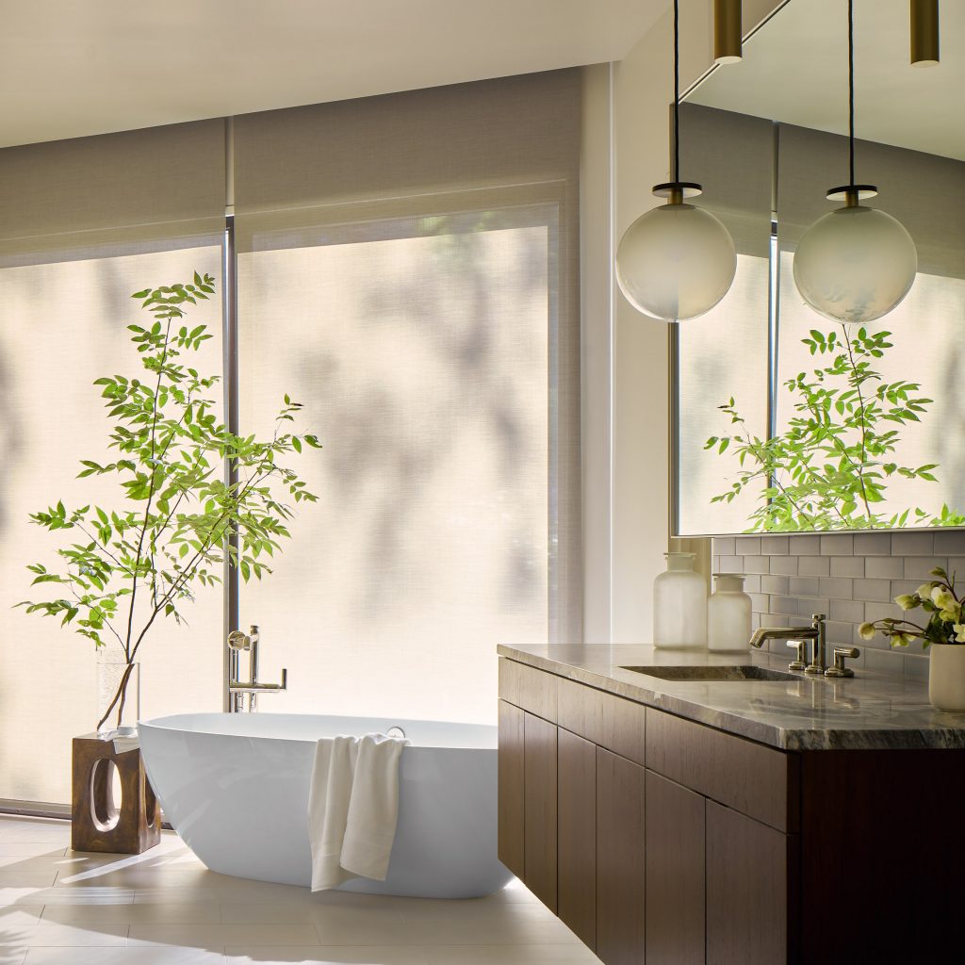
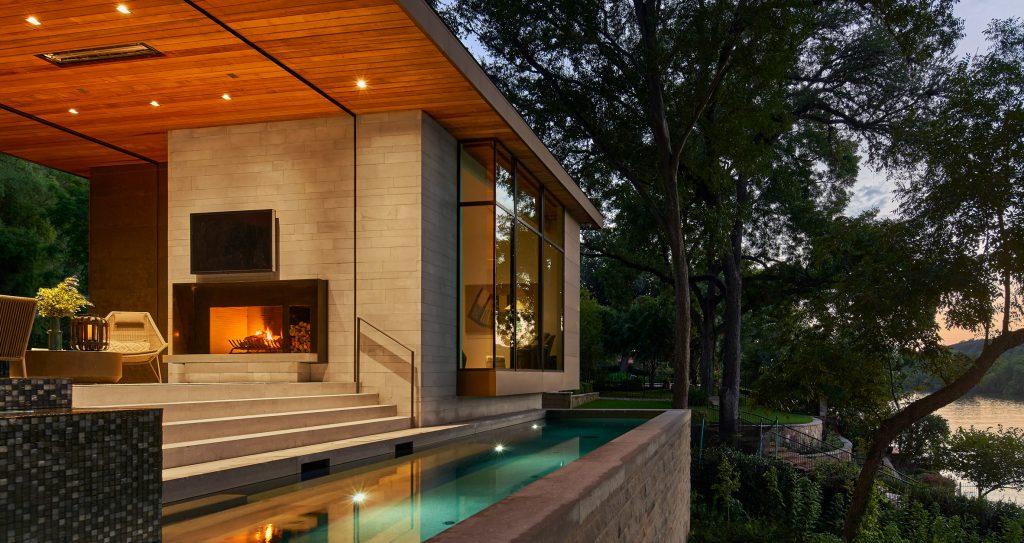
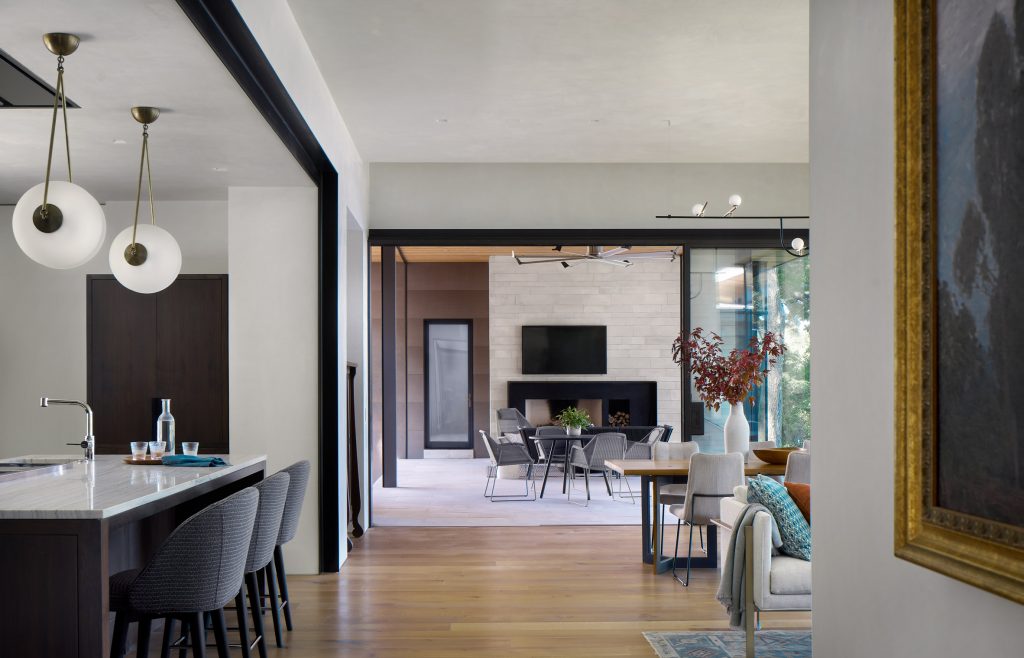
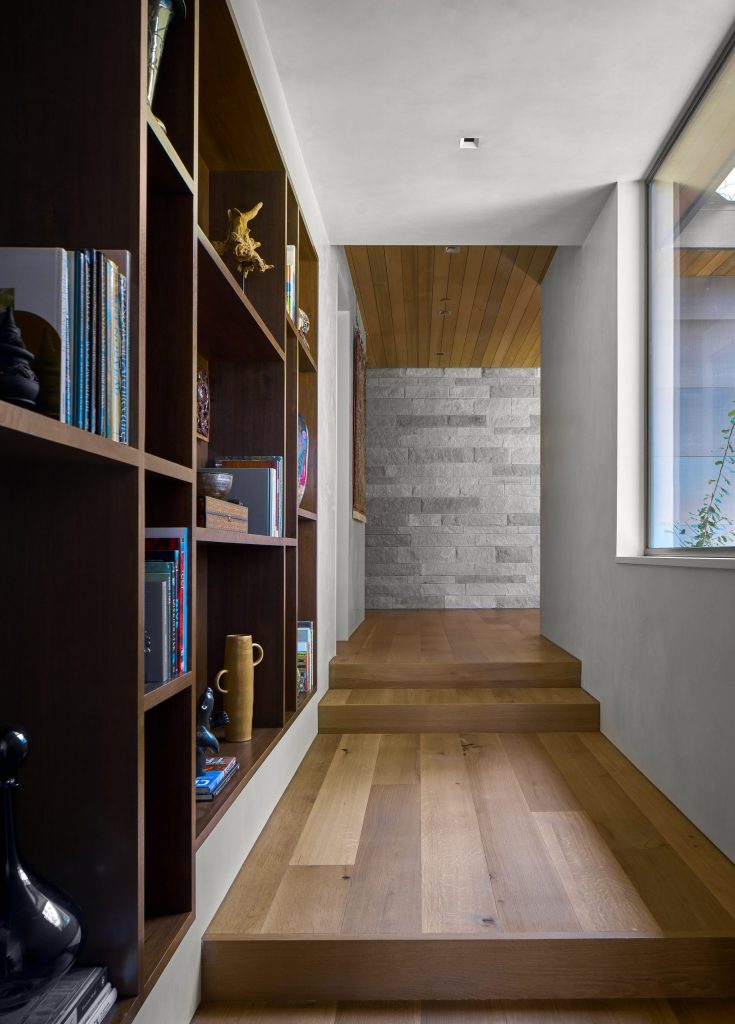
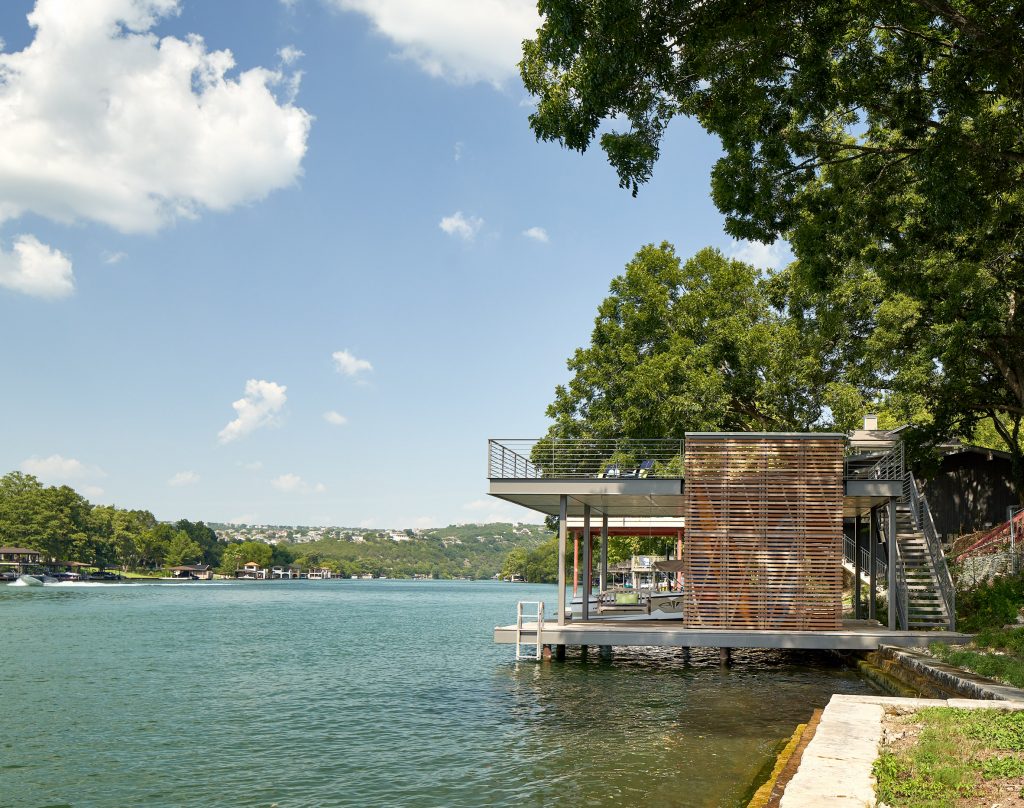
There is a real connection with nature at Dogtrot House and throughout the residence, the large windows offer an unparalleled view of the surrounding landscapes. Along the water, a new boat dock with a rooftop deck delivers another vantage point for taking in the scenery that surrounds this magical looking home in Austin.
- The Silent Service Standard: Auricoste LA ROYALE Type 32 - December 15, 2025
- The Business of Style: The Bennett Winch Leather Briefcase - December 15, 2025
- Blacked-Out Brilliance: The Legacy Overland 1979 Toyota Land Cruiser FJ40 - December 15, 2025

