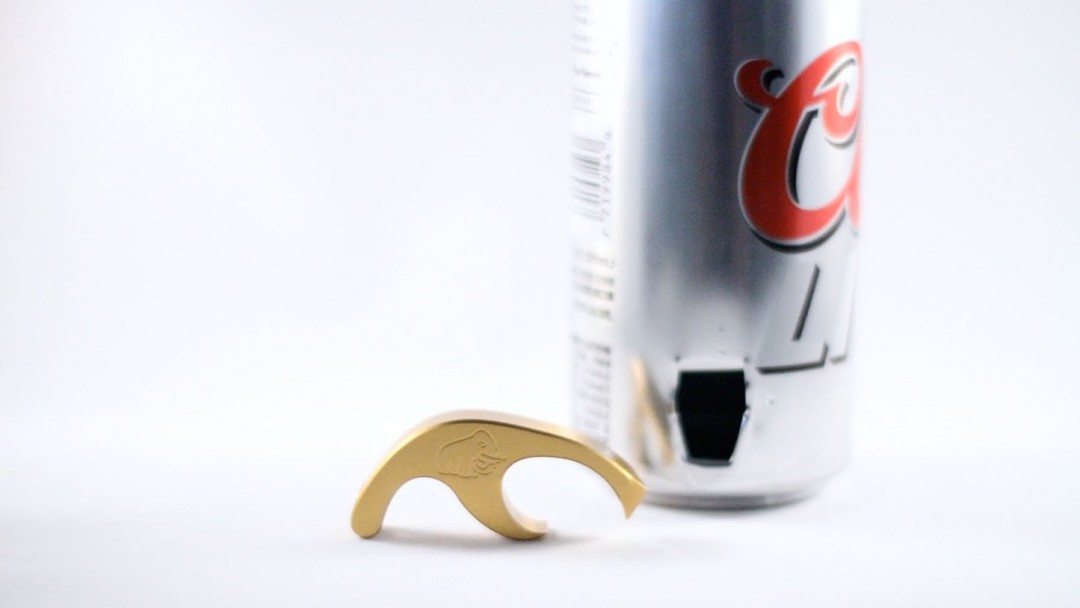Downland Barns by McLean Quinlan Architects is the epitome of blending modern design with traditional craftsmanship, creating a stunning family home that pays homage to the pastoral beauty of the North Downs. Nestled into a hillside, this newly built property showcases the best of both worlds—elegant, sustainable living with a nod to the heritage of rural England. The house, with its timber-framed structure and modern design, is an embodiment of meticulous detail and timeless beauty.
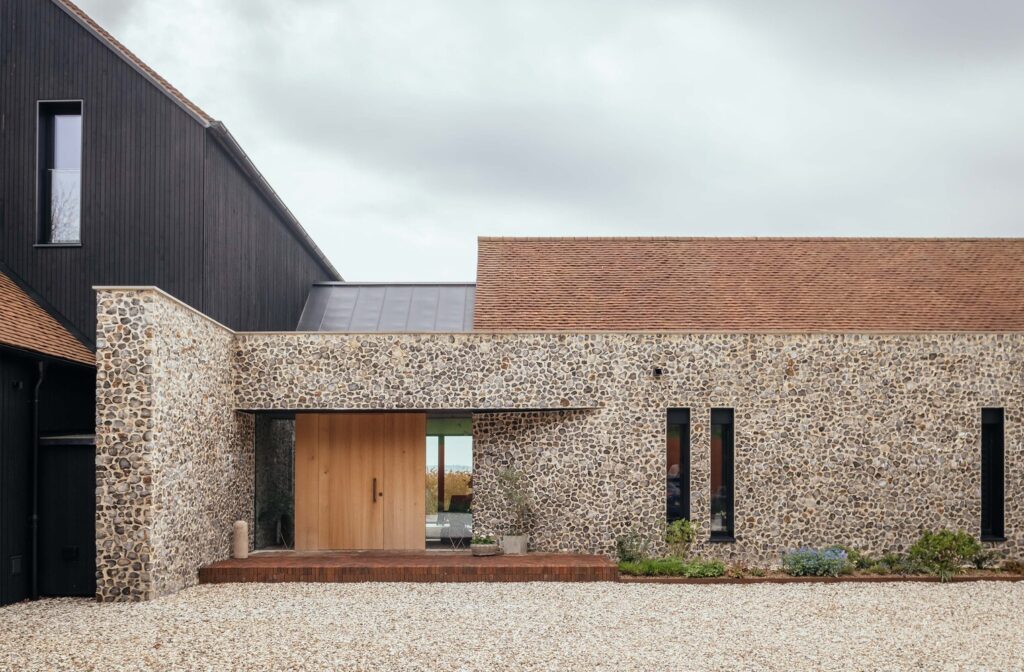

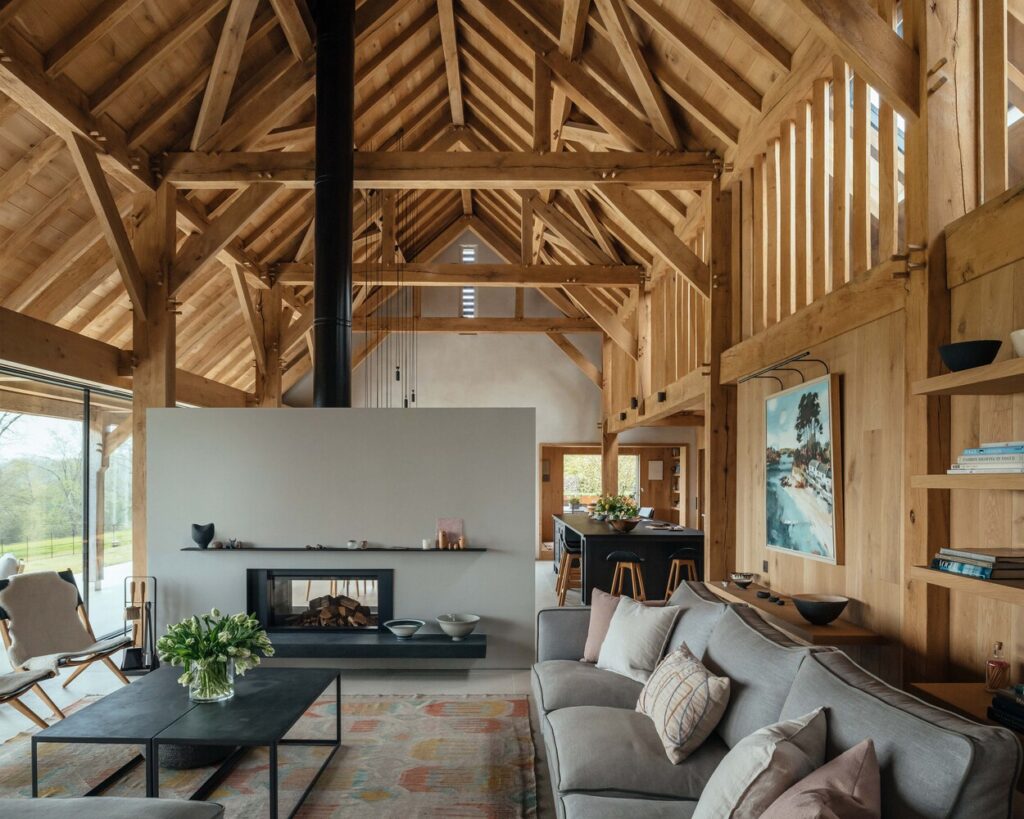

The property consists of three interlinked structures, all enclosed by a classic flint wall that seamlessly integrates the home with the surrounding landscape. The house itself draws inspiration from the local vernacular—flint, black timber, clay tiles, and steep roof pitches reminiscent of the historic barns found across the North Downs. The exterior finishes might make it appear as though the house has been here for centuries, but beneath the surface lies a cutting-edge structure, built with sustainability in mind. The structure was prefabricated offsite using highly insulated panels from sustainably managed forests, and finished with natural clay plaster on the interior, creating a calming atmosphere throughout.


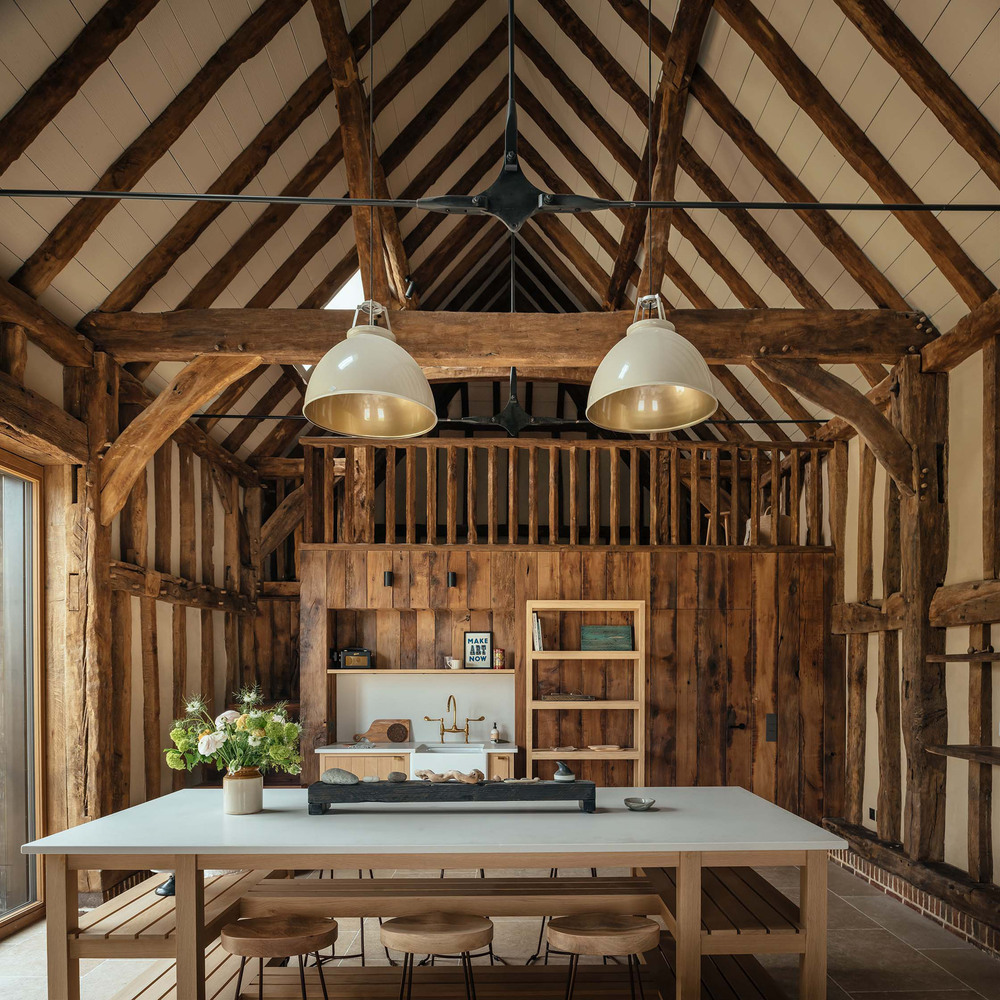
Timber takes centre stage at Downland Barns. At the heart of the building, a green oak timber-framed barn serves as the main living space, establishing a welcoming and warm core for the home. This central area connects seamlessly with the kitchen and ancillary spaces, and the intricate timber frame allows daylight to filter gently throughout. The south-facing wall features floor-to-ceiling glass panels that offer sweeping views of the countryside, bringing the stunning outdoors inside and making the most of the breathtaking views. These doors open onto the terrace, blending the boundaries between indoor and outdoor living.
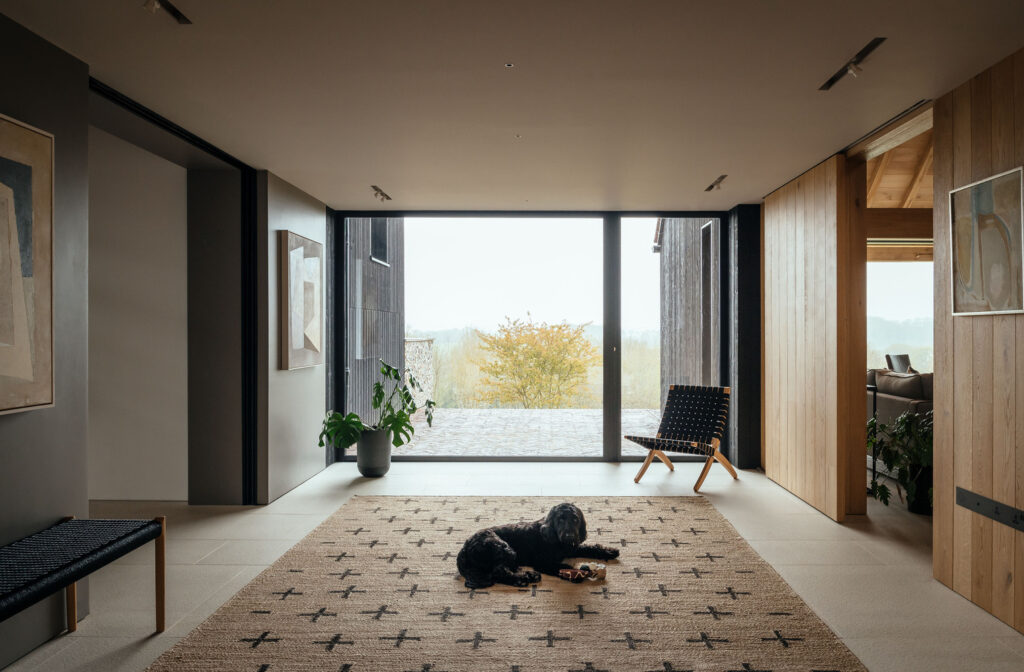
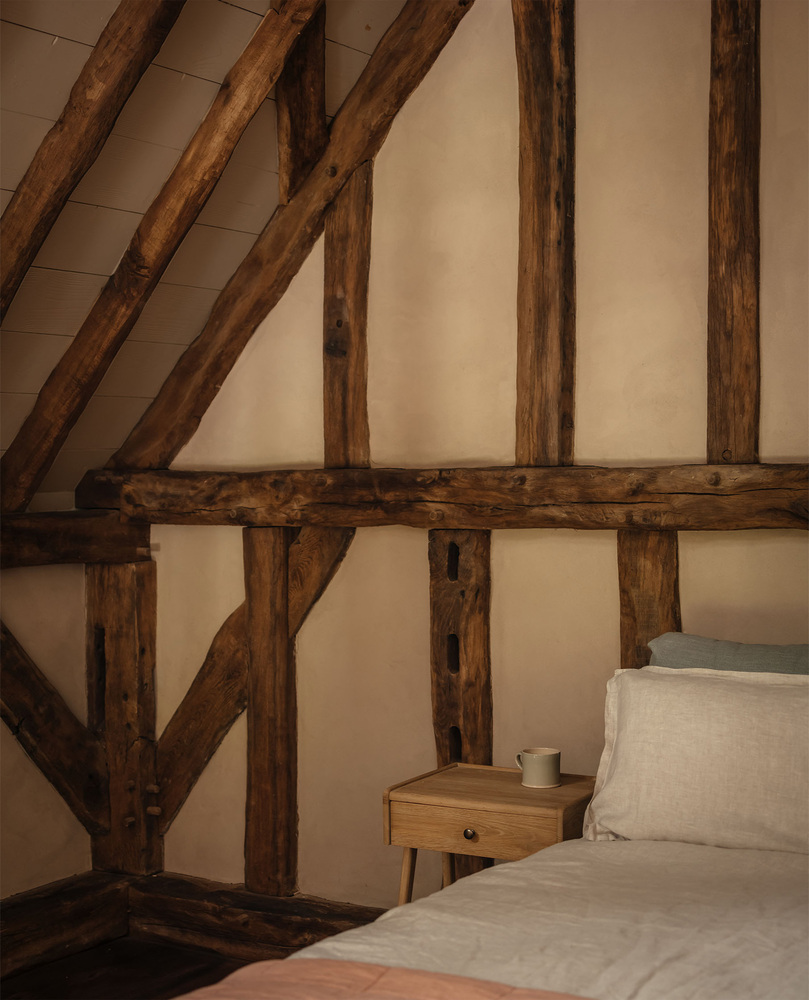
The design of Downland Barns is as much about honouring the past as it is about modern innovation. A historic timber-framed barn—estimated to be around 400 years old—has been painstakingly restored and now stands to the east of the main house. Where replacement timber was required, it was sourced from other historic barns of a similar age. Impressively, much of the ‘new’ flooring and interior panelling comes from timber that’s around 600 years old, giving these beautiful materials new life.
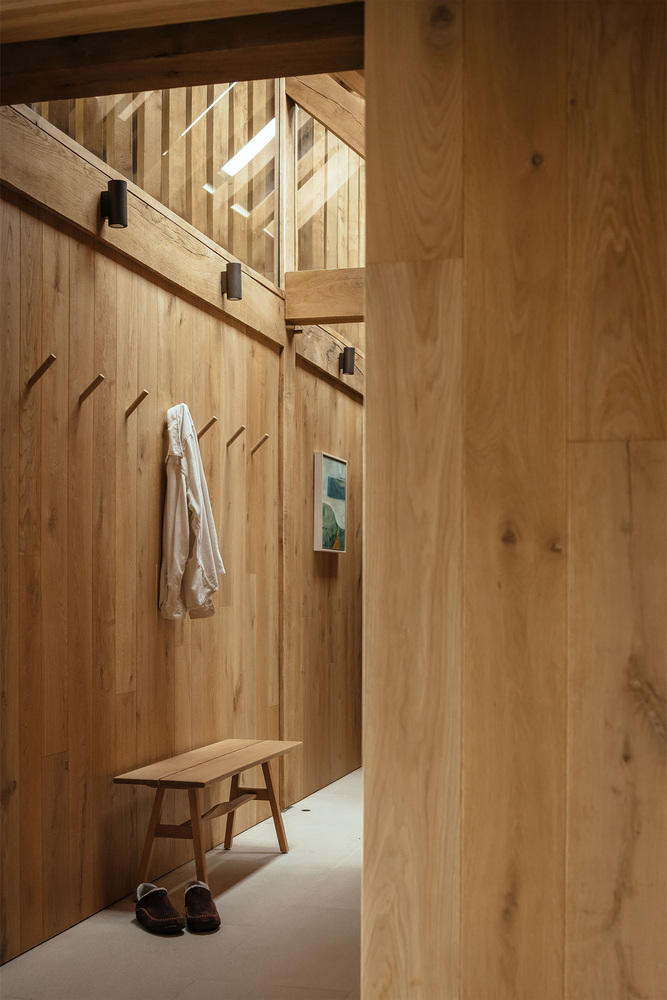
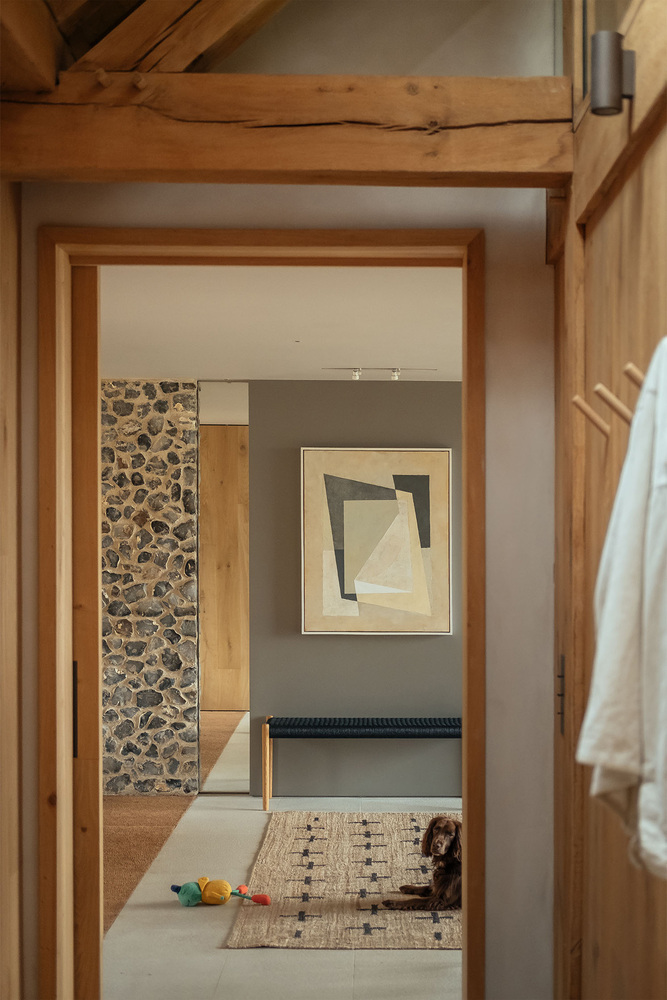
Sustainability is key at Downland Barns. The house was designed to be off-grid for short periods, with Tesla powerpack batteries supporting its energy needs. Underfloor heating, a mechanical heat recovery system, LED lighting, and home automation ensure that the home remains highly energy-efficient. Plastic use was minimized, and zero VOC materials were employed throughout the construction. Outside, the gardens and fields surrounding the property are irrigated via a rainwater harvesting system, and the surrounding landscape has been rewilded, enhancing the biodiversity of the area.
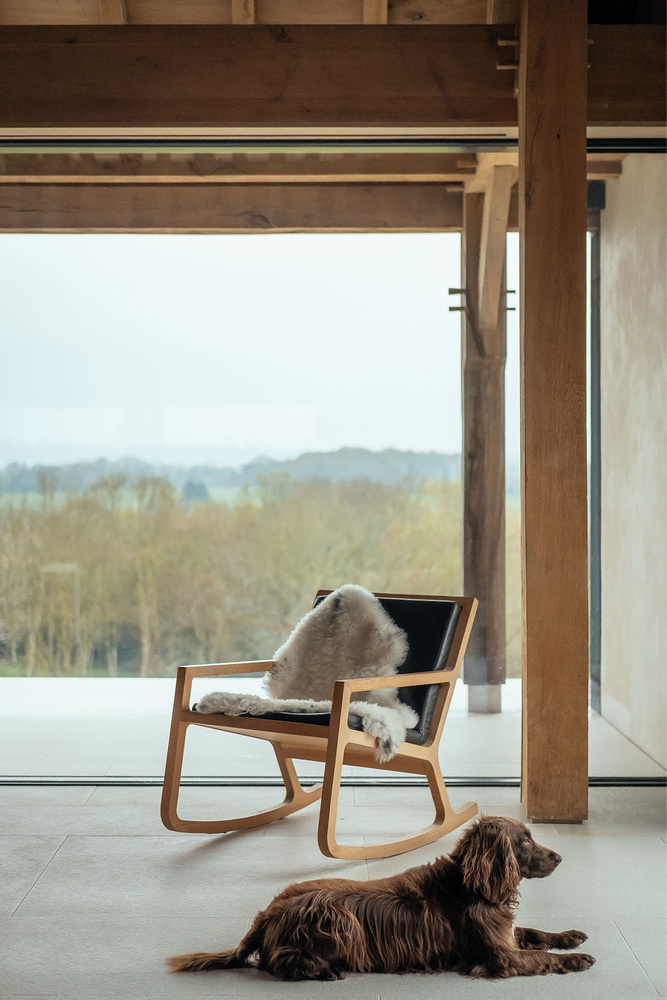
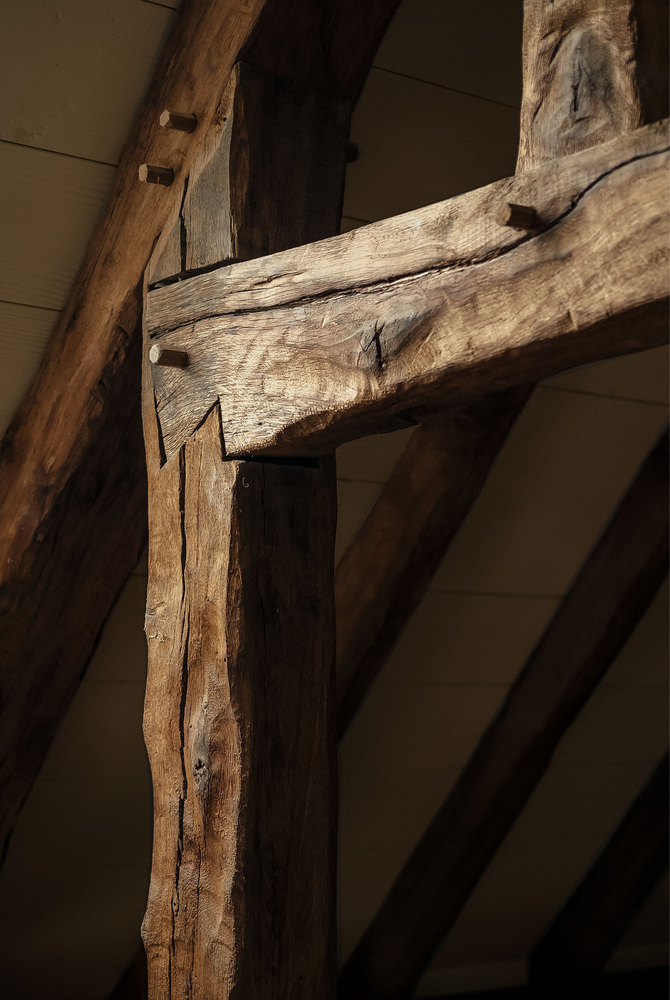
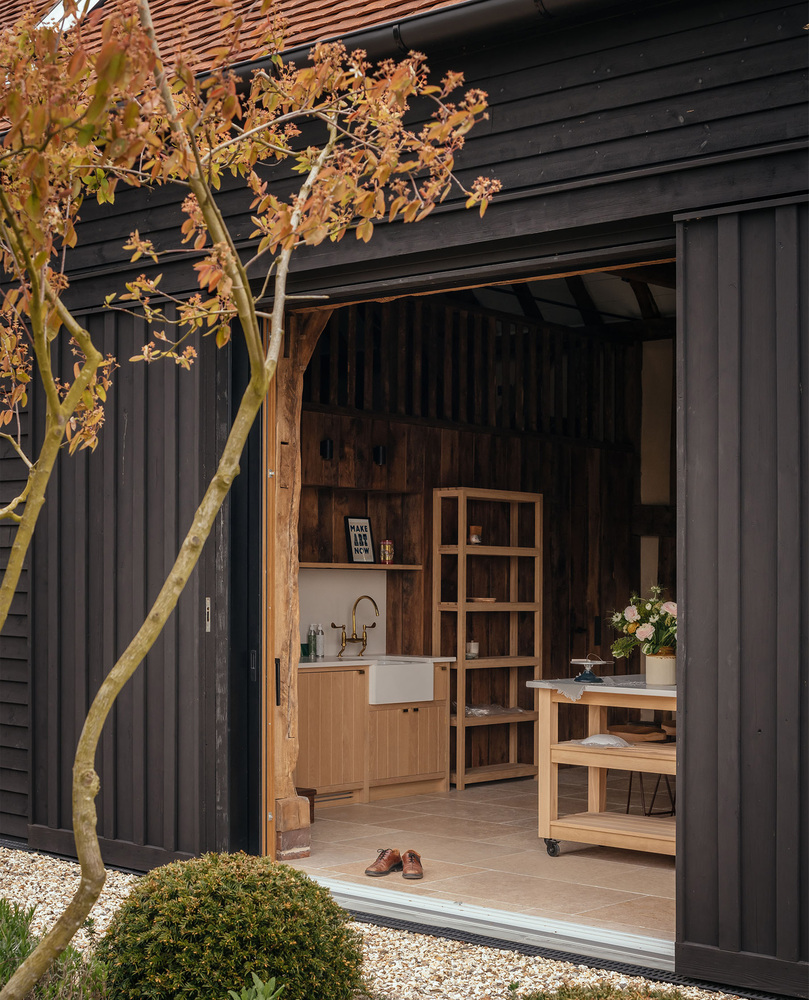
Downland Barns isn’t just a house—it’s a testament to the power of craftsmanship, innovation, and sustainability. With its blend of old-world charm and cutting-edge technology, it’s a space where history and modern living coexist beautifully, offering the ultimate rural retreat for the modern family.
- 1938 Bugatti Type 57 Cabriolet: A Masterpiece on Wheels - December 20, 2024
- 8 of the best men’s fleeces from Passenger Clothing - December 20, 2024
- Bradley Mountain Suede Cabin Jacket: A Luxe Staple Worth Every Penny - December 19, 2024


