Southeast Asia is one of our favourite parts of the world here at Coolector HQ and we love the architecture in the likes of Thailand and Cambodia but it is the DT House in Vietnam that has caught our eye on this occasion. The DT House from IZ Architects is a small but perfectly formed property that makes the most of its floorspace and is made from cooling materials which helps deal with the searing heat that is often omnipresent in Vietnam.
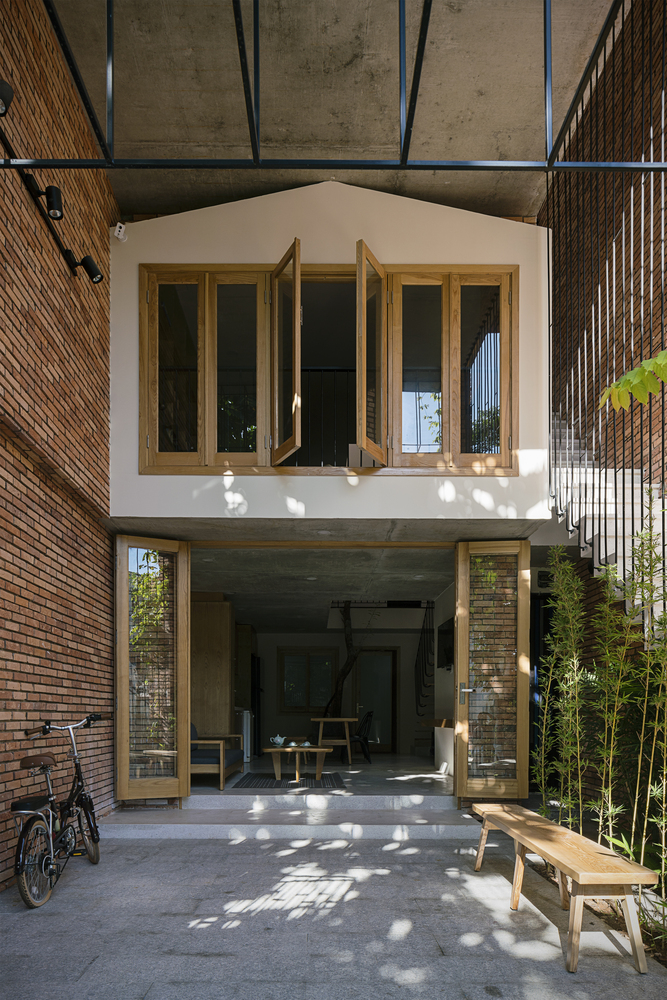
The DT House from IZ Architects has an area of just 5 x 20m, which is quite familiar in Vietnam, but it is what the architects have managed to achieve with the space which is so extraordinary. It was formed with the idea of a tropical house, in which the space and usage of materials can withstand the harsh climate in Danang city, which can be found in the centre of Vietnam. The architects decided to create a small house inside a larger house, which meant the larger shape would cover and shield smaller cubes inside and they were linked together by stairs and floor spaces.
Innovative Design
Narrow townhouses are prevalent throughout Vietnam but they’re not all as cleverly designed as the DT House from IZ Architects. The main problems of these narrow plots is the small surface area, adjacent construction, lack of natural light and wind. It was the lack of natural light and wind that was the most important issue to be resolved. As such, DT house is arranged with a wide front yard with two staircases that link the two floors in order to deliver a huge space inside the house as well as an ideal source of light and natural wind. The air inside the house is circulated like a air through a lung due to the clever design.
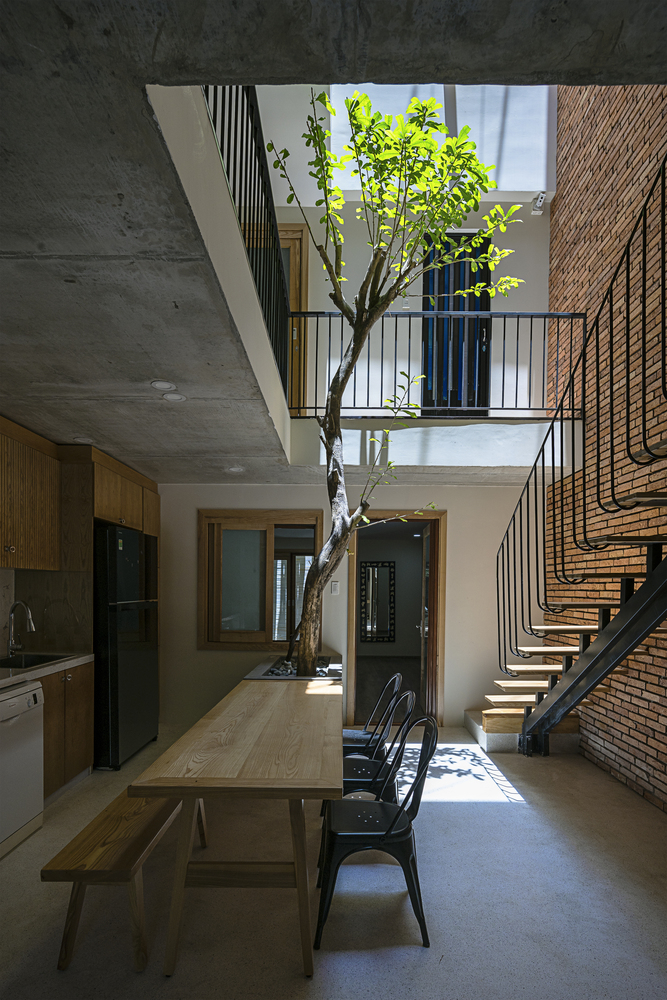
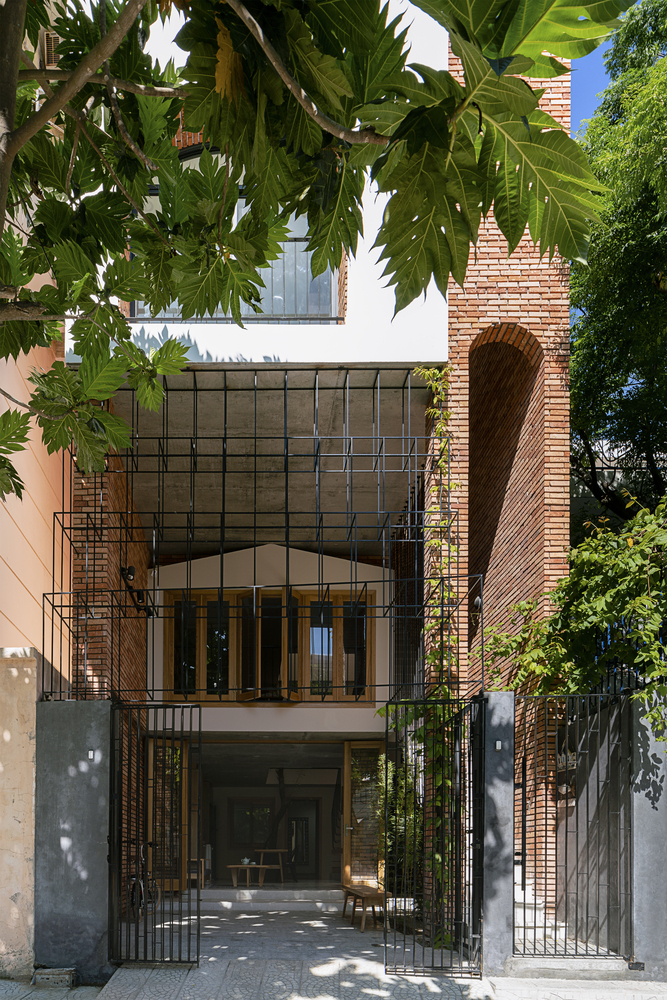
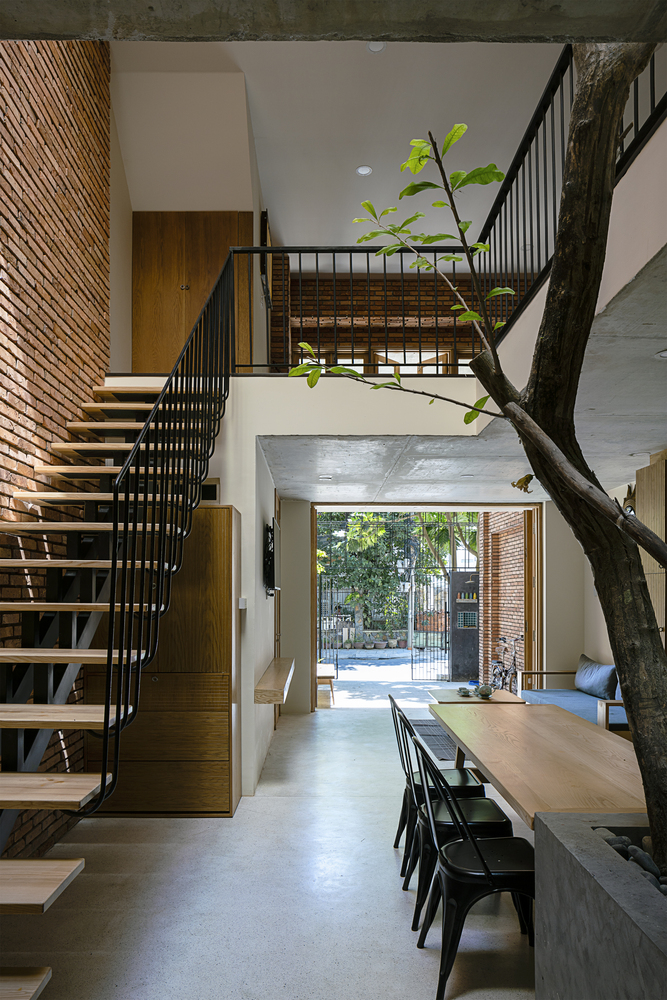
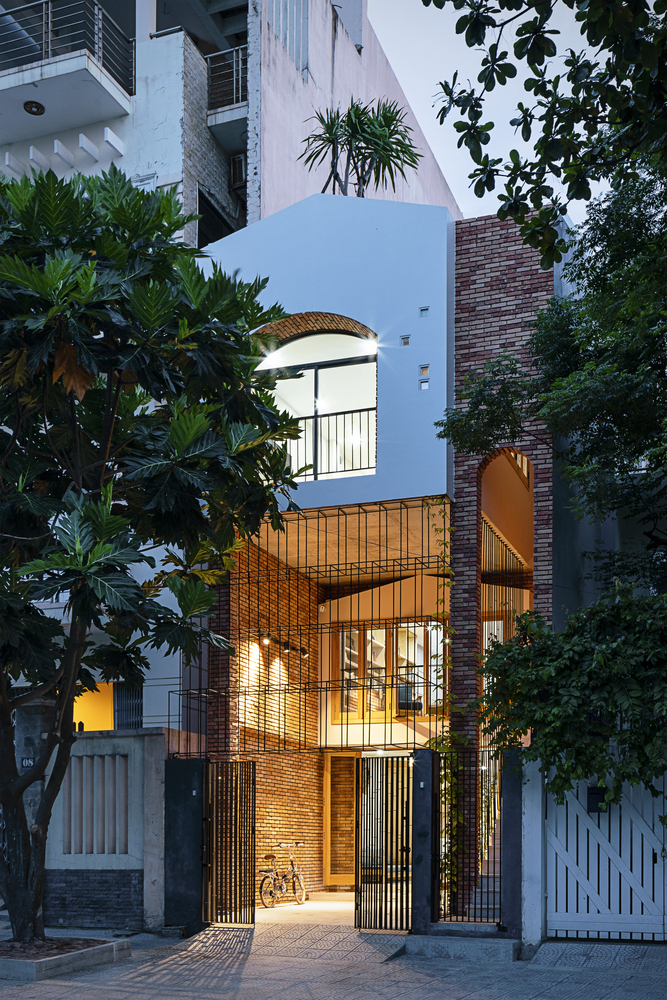
The DT House in Vietnam by IZ Architects has a stand out design feature within – namely, a tree, which plays an integral part in the look and feel of the house. It is considered a highlight for the floor spaces and helps provide a sense of relaxation and clearance in a small-area house. Above all, the tree in the house can be seen as a connection between the floors so family members can still see each other and chat in an open and closed areas of the home.
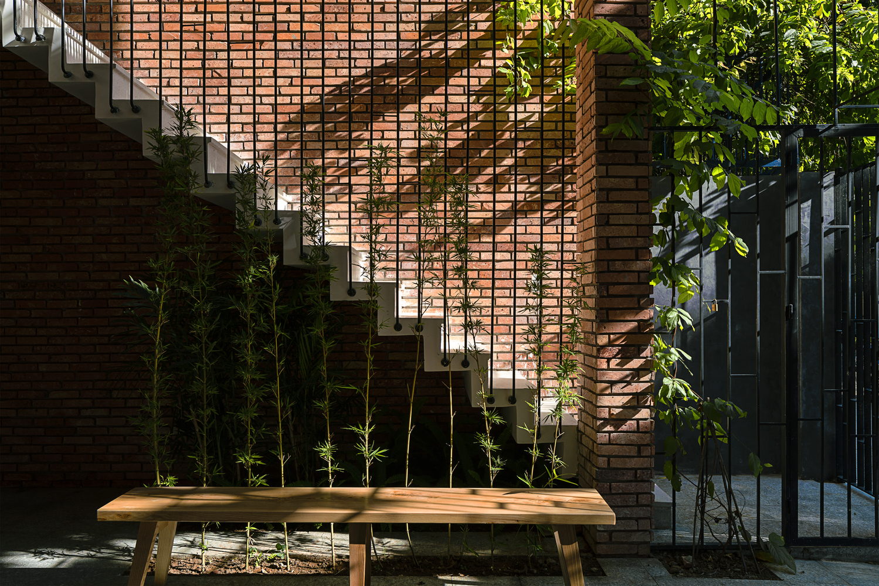
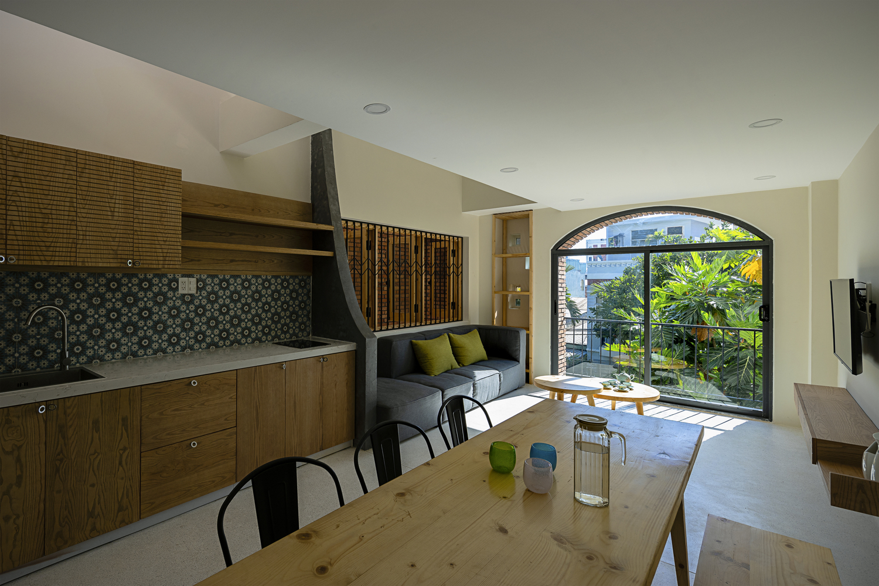
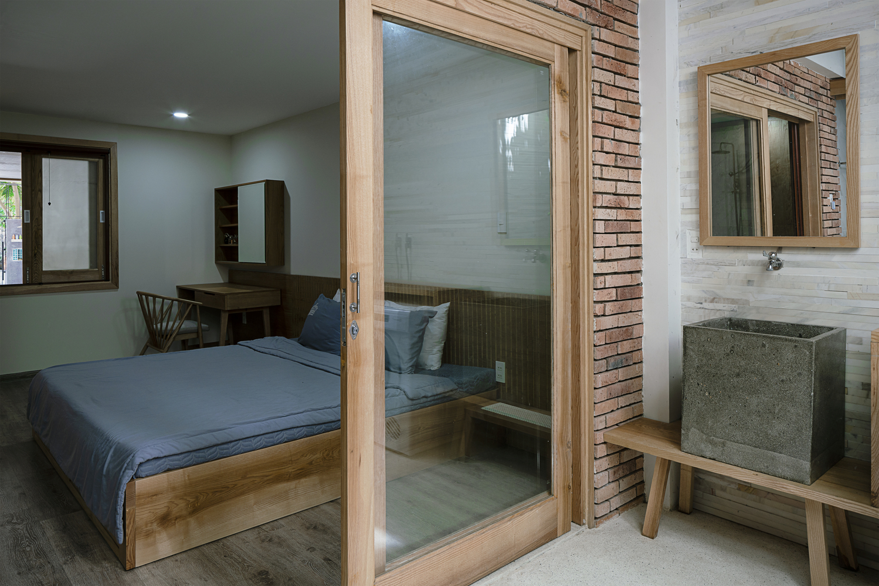
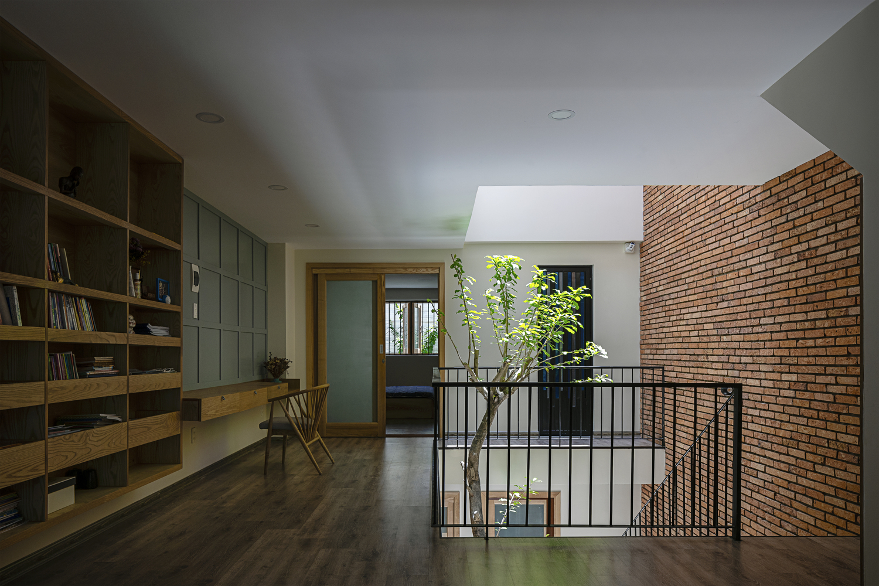
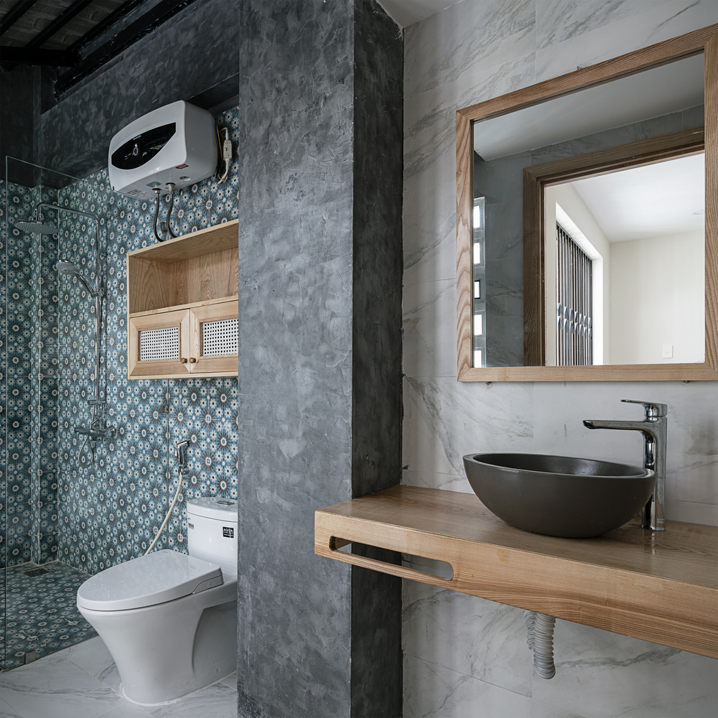
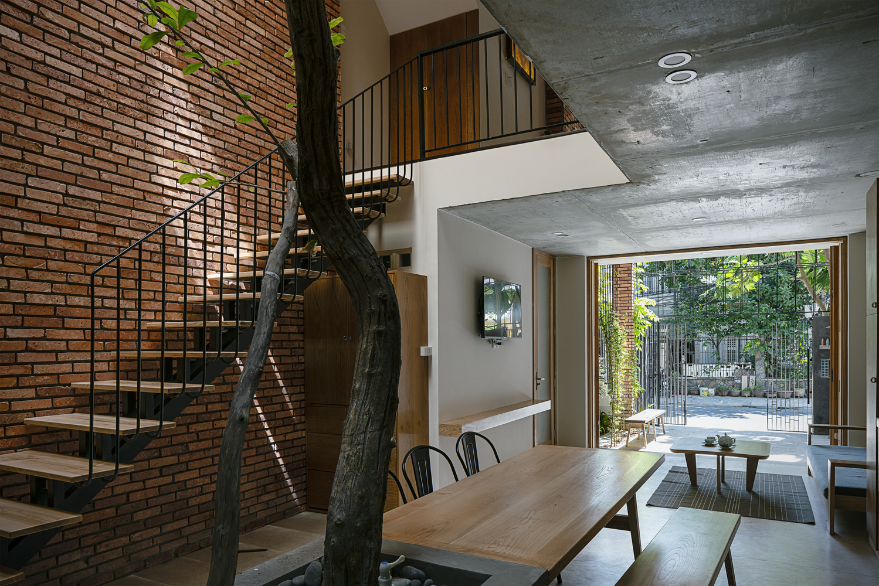
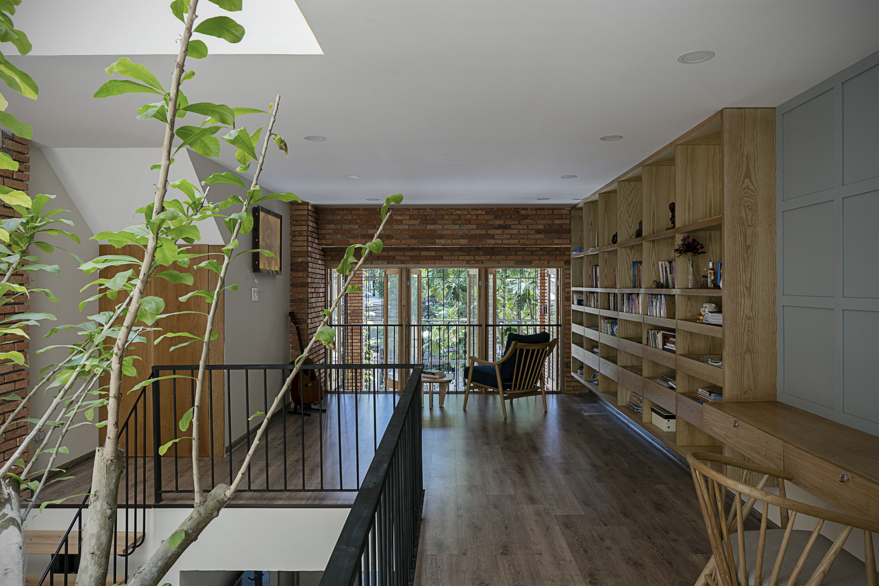
Combining natural energy sources with the local, raw and friendly materials that are available ensures that the DT House has an ideal temperature and neutral colour throughout which, given how muggy it can get in Vietnam, is a must. There is a lot of cooling stone used in the construction process, for the floors in particular and this will help keep the small family cool on even the hottest days in Vietnam.
Understated Asian Elegance
There is a minimalist look to the interiors of the DT House that we’re big fans of here at The Coolector and everywhere you look within you’ll see a clever little design feature or touch that adds to the appeal of the home. IZ Architects have done a superb job of delivering a relaxing and welcoming space that deals with the problems that are ever-present with townhouses of this nature in Vietnam.
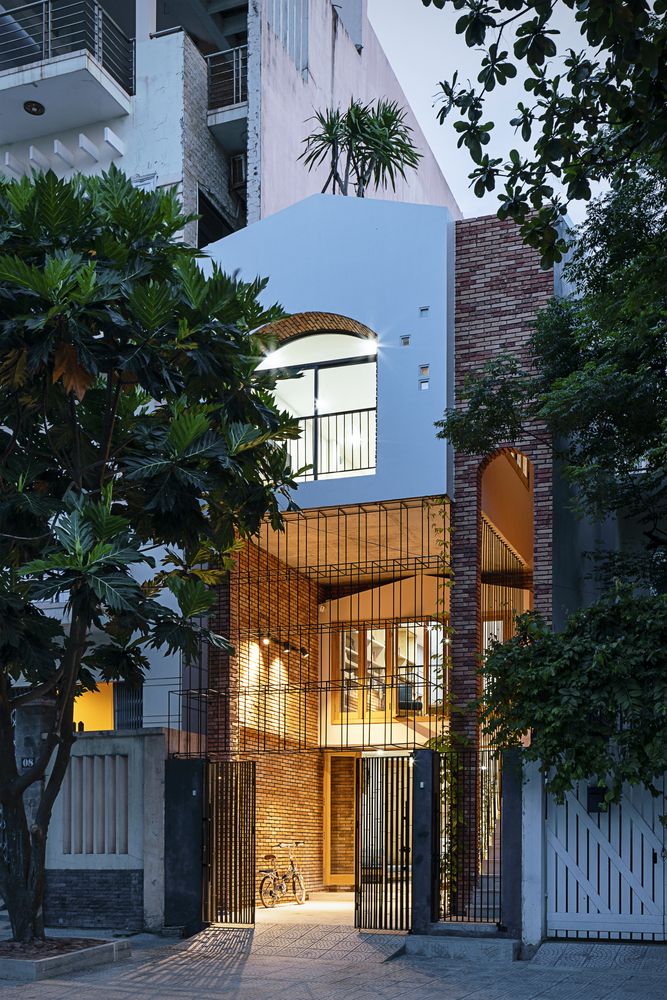
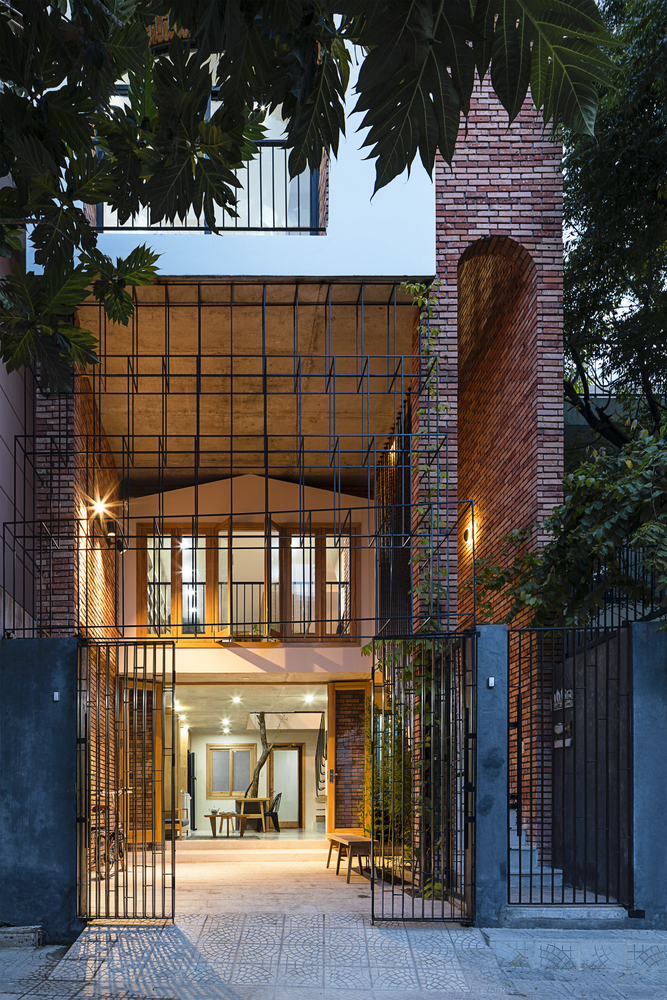
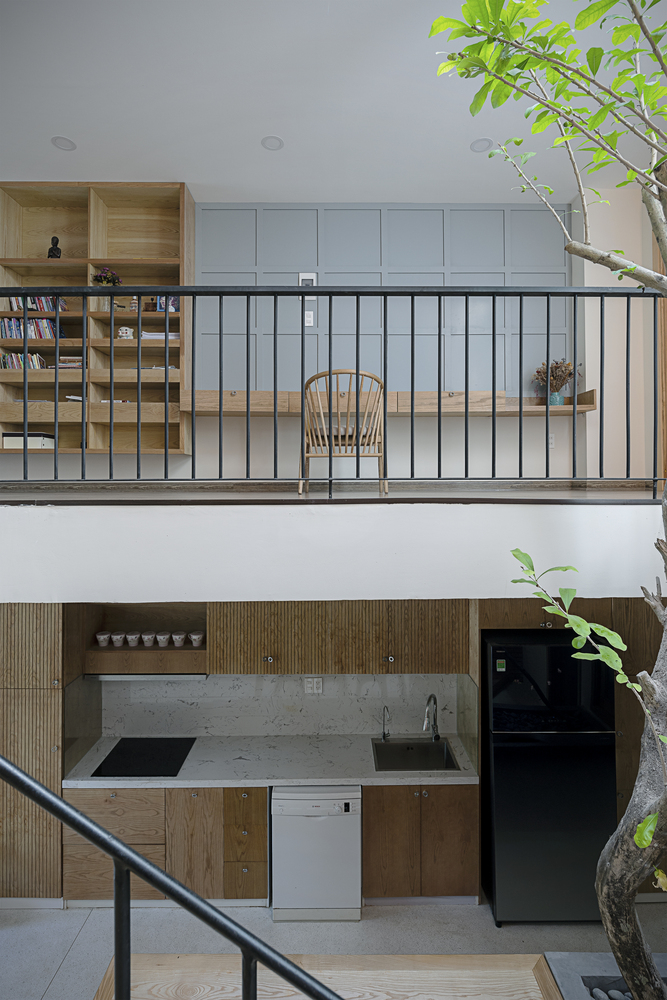
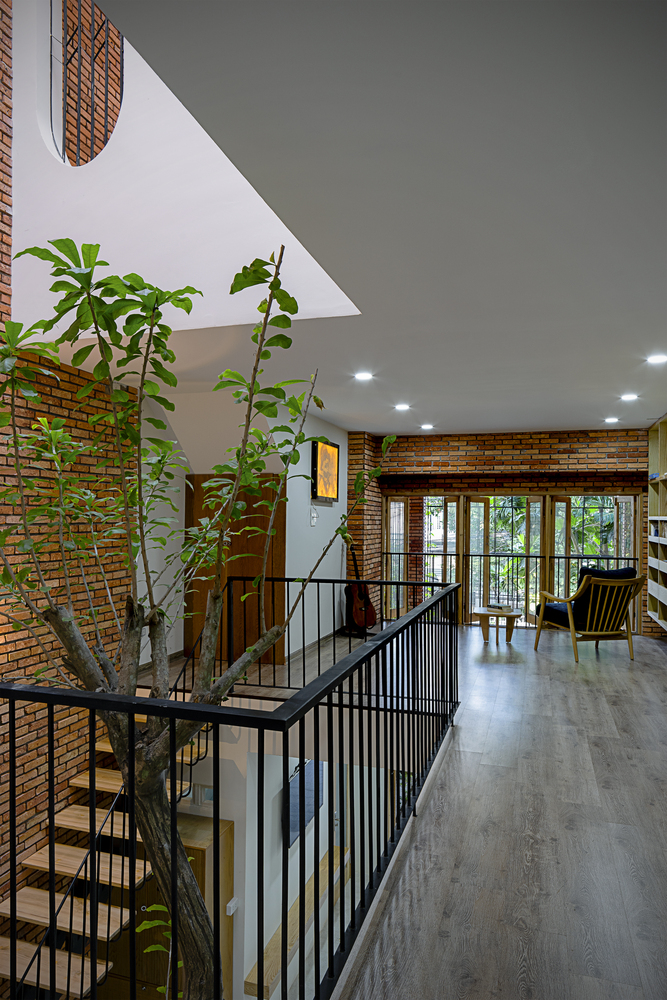

With nature brought inside through the use of trees within the interior of the DT House, there is such a relaxing vibe to the property that is very in keeping with the culture of Southeast Asia and Vietnam. It’s impressive just how cleverly IZ Architects have been with the space and their choice of materials and we can’t wait to see what else this talented team of designers come up with in 2019 and beyond.
- Taylor Stitch Station Jacket: Fueling Your Style with Vintage Utility - March 14, 2025
- 6 Dopp Kit Essentials from Manscaped for your Spring/Summer Grooming Routine - March 14, 2025
- Laek Seafield 38L Waterproof Backpack: Conquer Any Forecast - March 14, 2025




