Natural light is something that will bring a home to life in our opinion here at Coolector HQ and that’s something that you get in abundance with Escobar House in Argentina. Designed by Luciano Kruk architects, Escobar House is located in Buenos Aires Province and is one of the finest examples we’ve seen of contemporary architecture in a while.
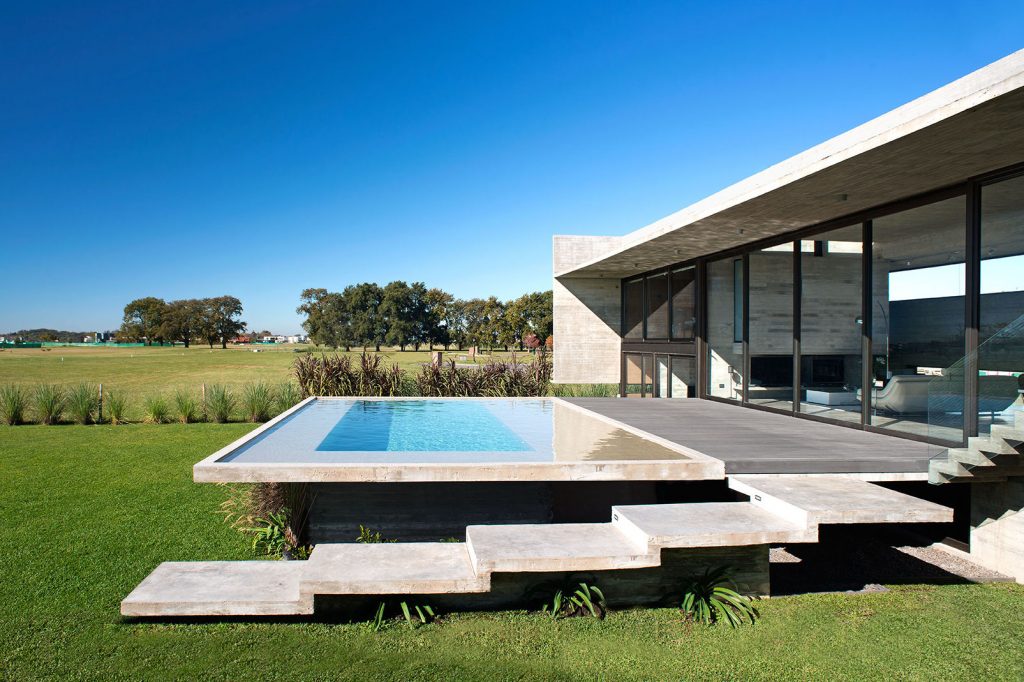
This majestic looking residential property is overflowing with cool design features which really work for the owners and the minimalistic interiors are right up our street. Escobar House is found in Haras Santa María de Escobar, which is a gated community on the North corridor, 54 km away from the centre of Buenos Aires city with the ample lots being organised around a golf course.
South American Style
Escobar House is situated on a plot that is characterised by its level topography and its brilliant back view out towards the verdant golf course and a vast green area positioned to the North. The owners of Escobar House, a young couple, asked for a weekend house that, in the short term would become their permanent home and the architects have delivered an amazing, modern property overflowing with natural light.
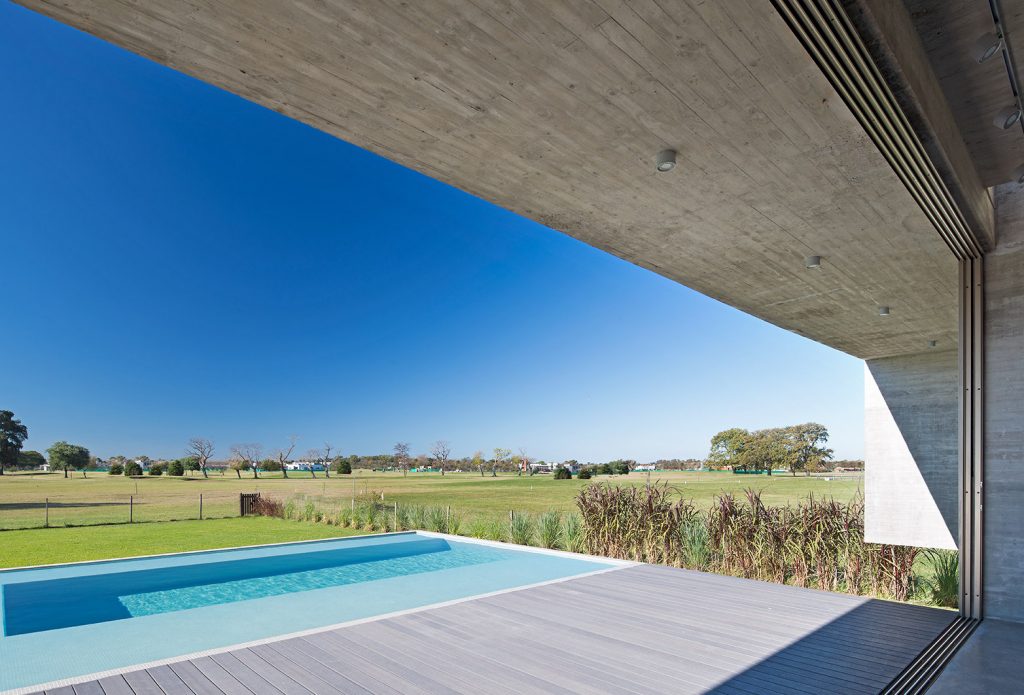
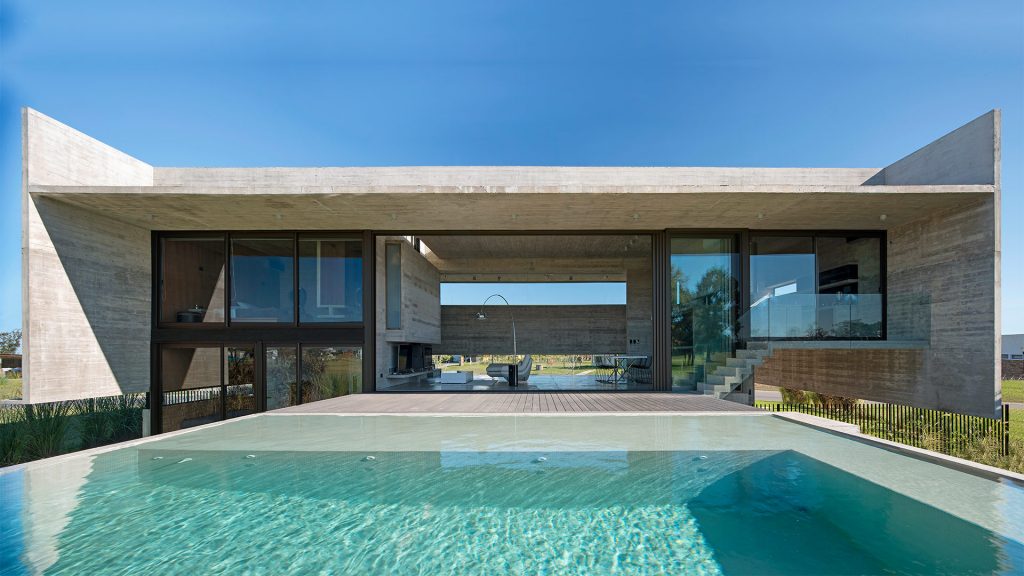
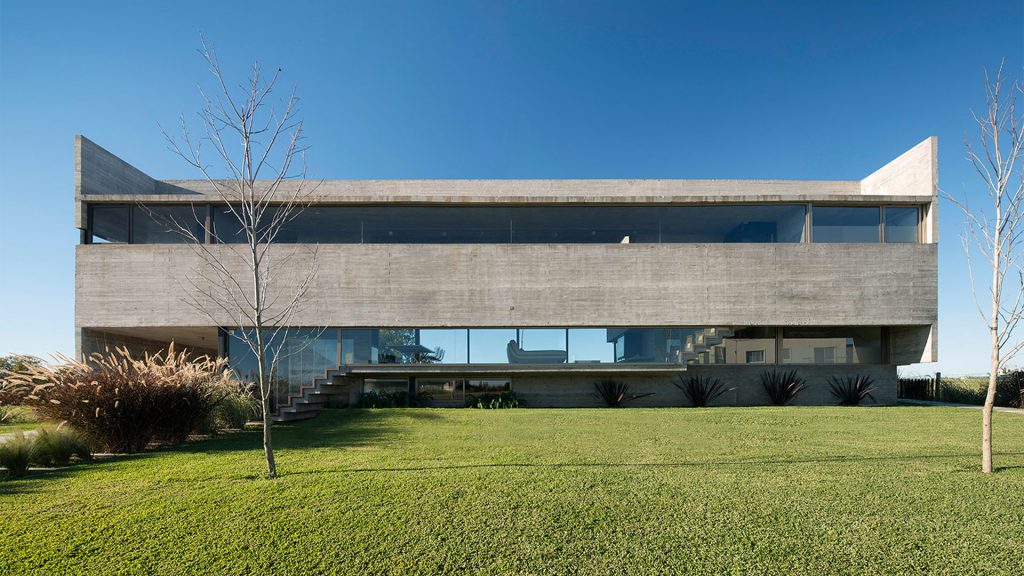
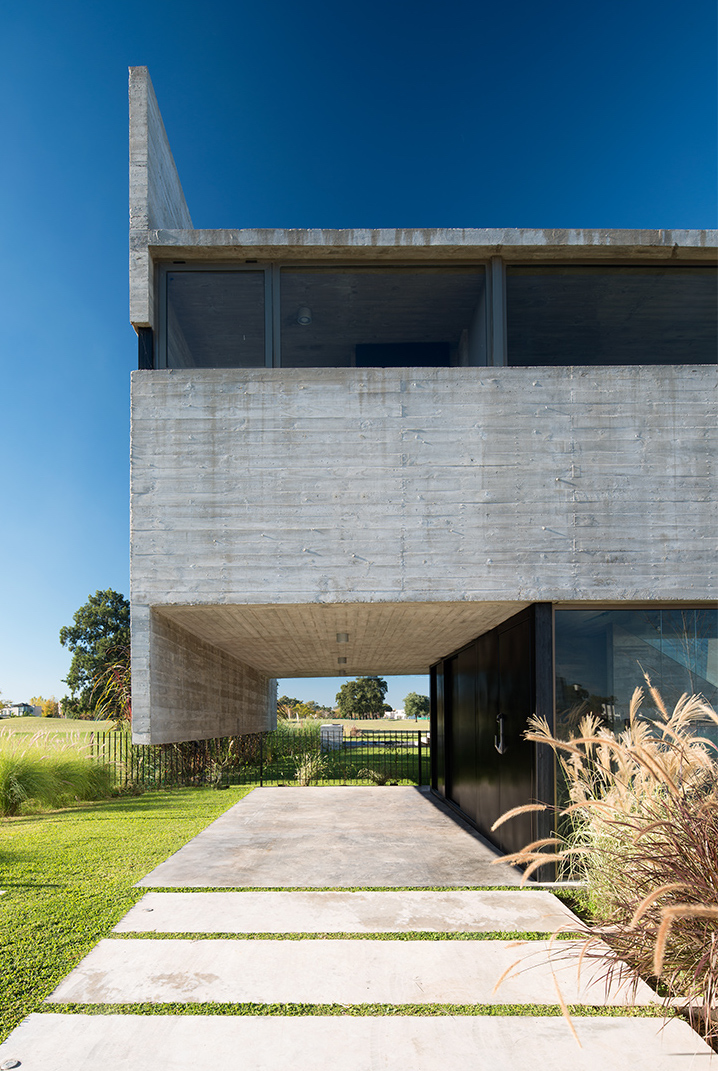
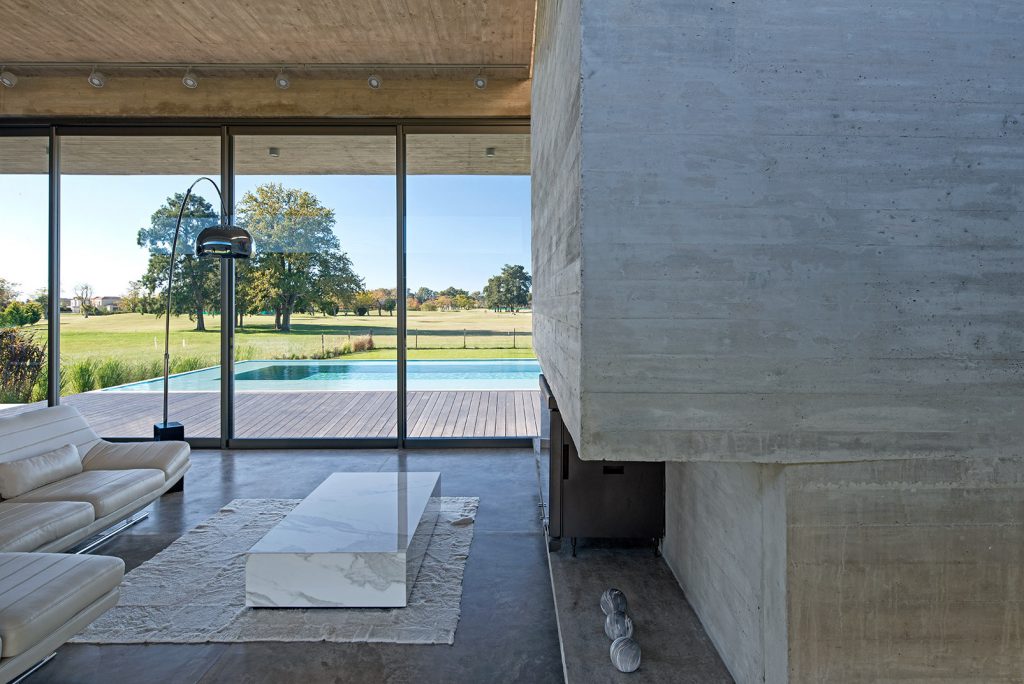
Designed to be the most prominent space in the house, the living area of Escobar House has a clearance that is higher than the rest of the rooms and it would rise above the natural terrain’s level to provide better views over the eye-catching surroundings. The client’s brief included an en suite master bedroom and two secondary bedrooms for the children to come, who would also make use of a playroom as far from the social area as possible.
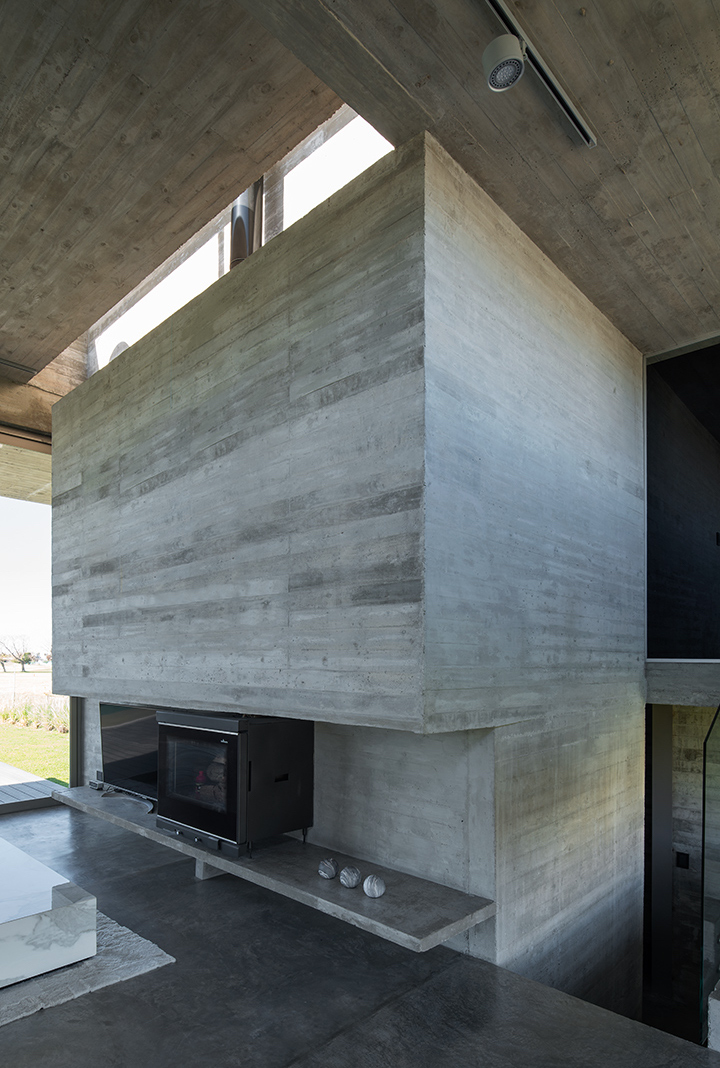
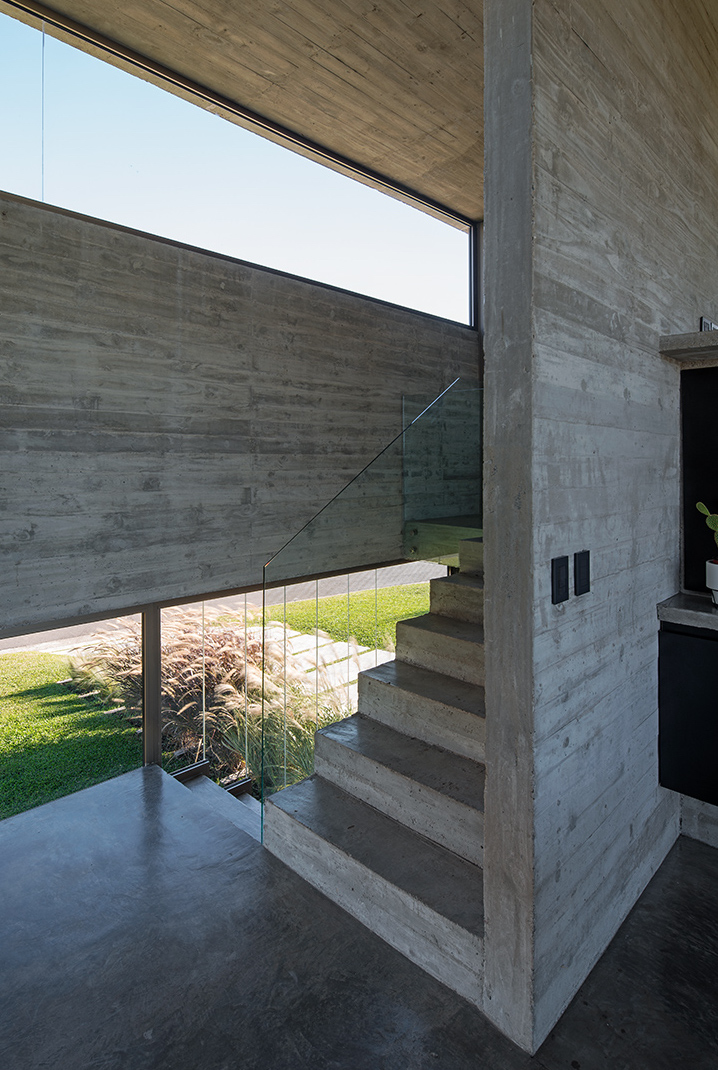
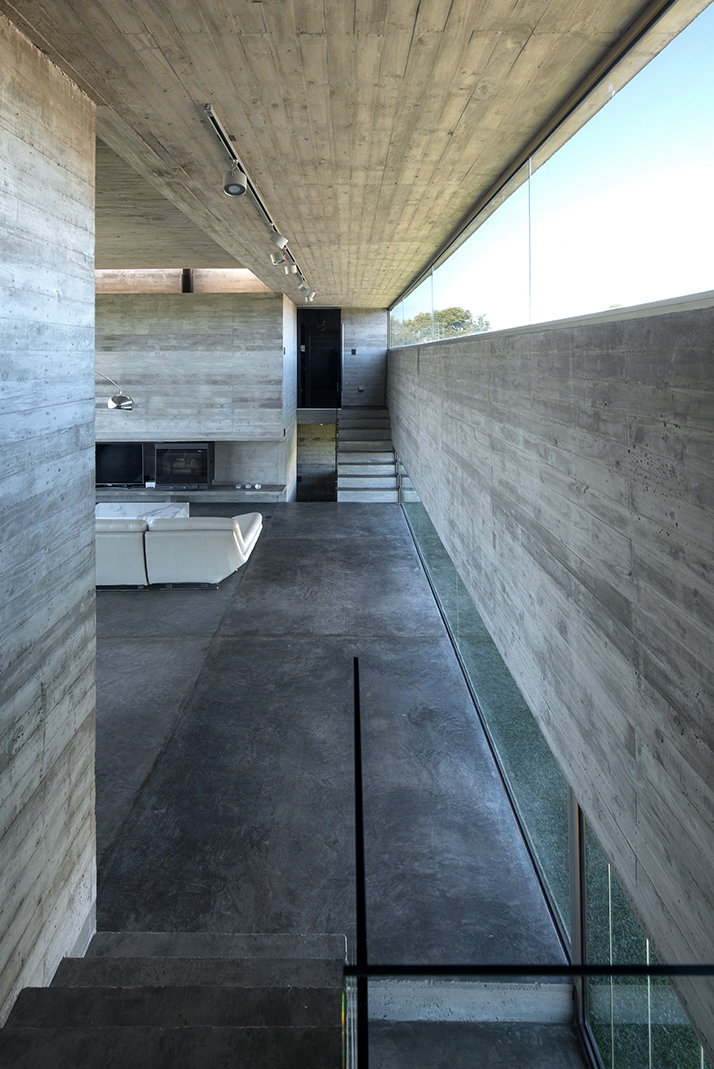
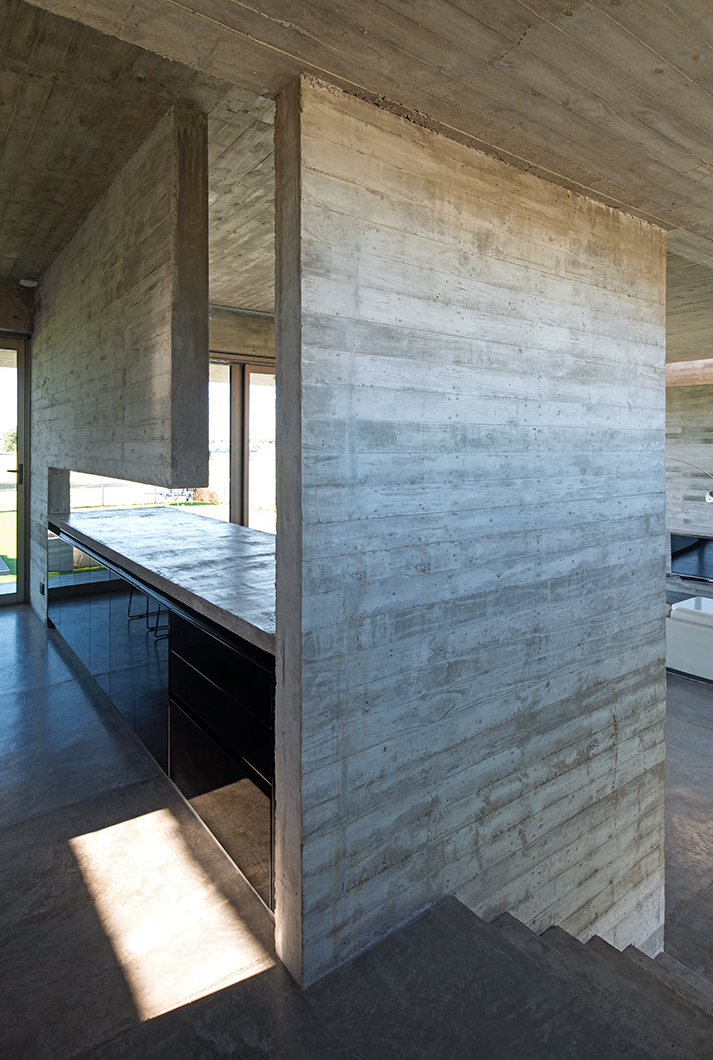
The owners of Escobar House asked that the living / dining space open into a semi covered expansion which was directly attached to a swimming pool. The house should open up to the green spaces that surround it and should have areas especially designated for enjoying these spaces. The architects proposed a house made of exposed concrete and glass, which doesn’t need much maintenance and the end result is pretty spectacular.
Amazing Outdoor Space
Though the house is incredible, the outdoor spaces that surround Escobar House are just as eye-catching and impressive. The swimming pool is incorporated into the terrace of the house. It was configured as a rectangular plate with three cantilever sides which hide its depth to expose a floating mirror, both in the exterior view of the house and in from the inside. Standing from the top of the terrace, the water mirror reflects and creates a living sky portrait.
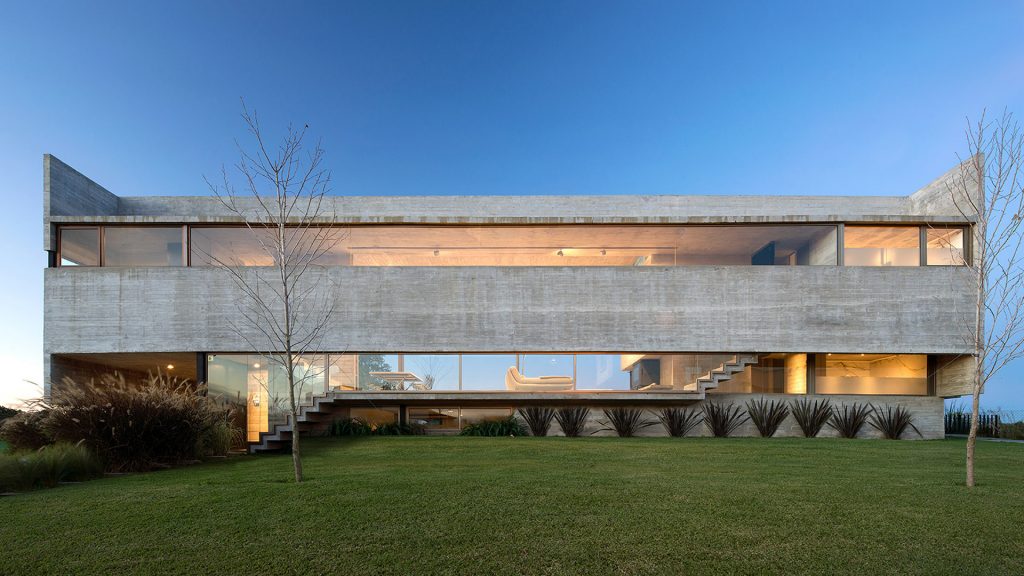
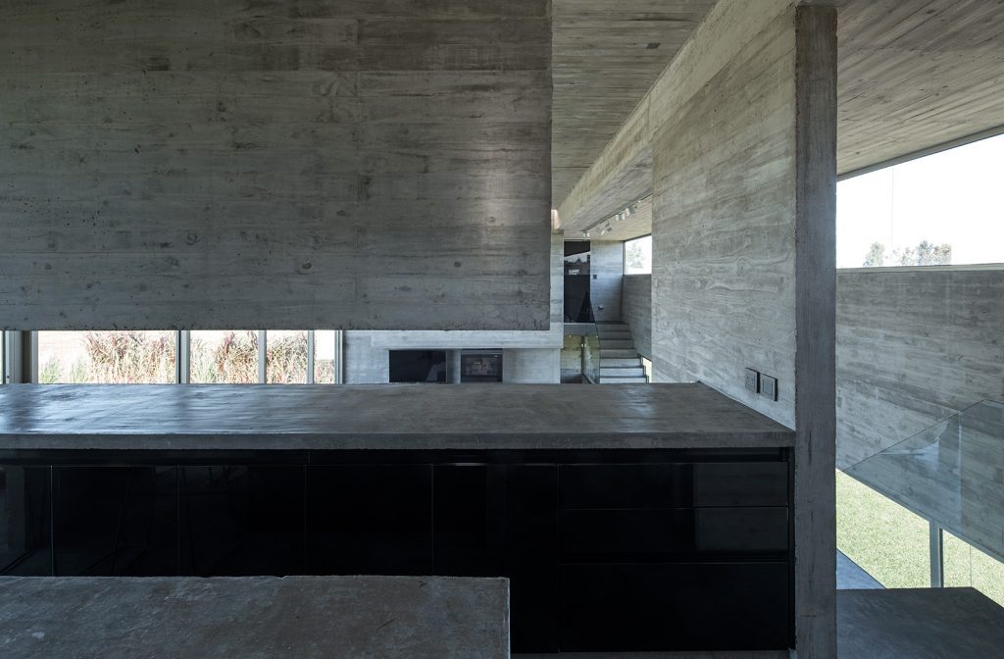
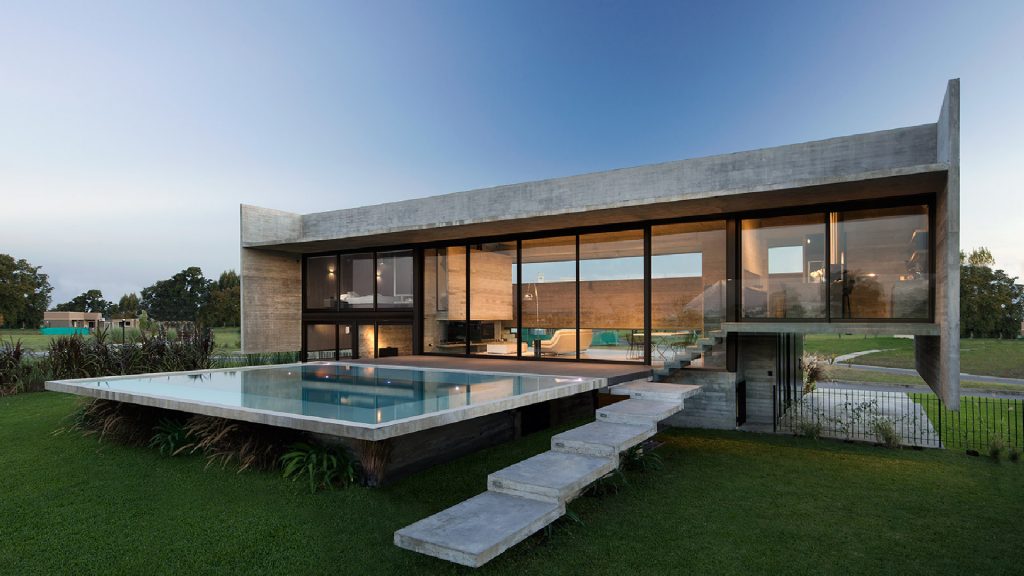
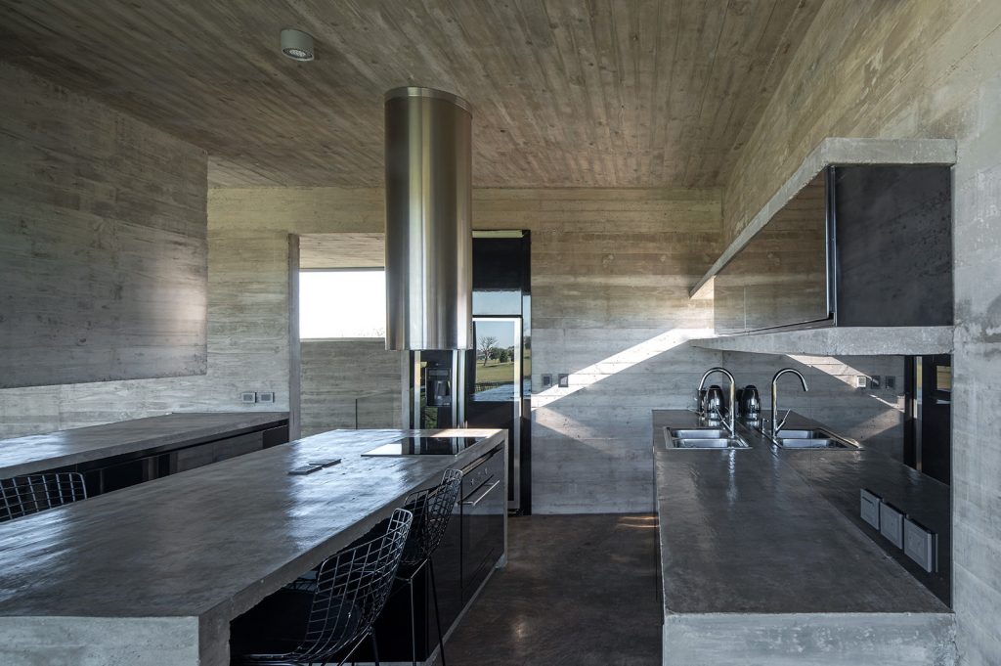
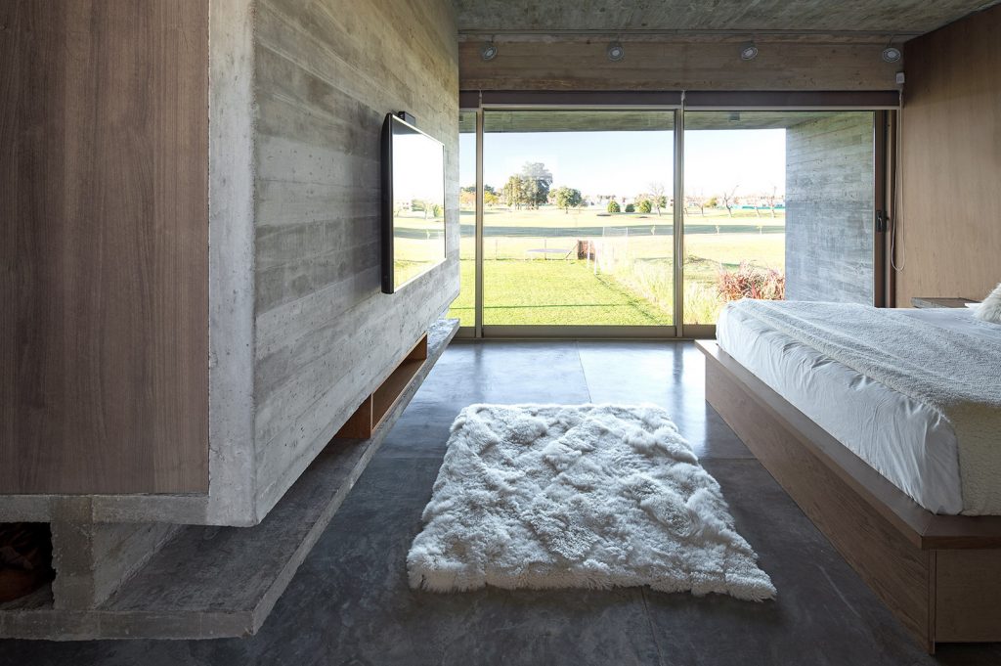
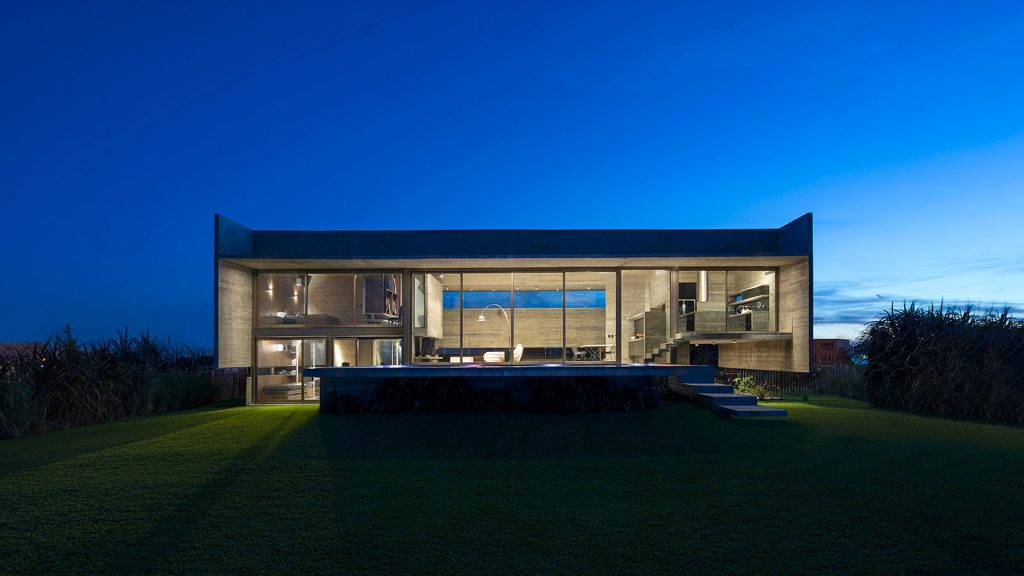
We’ve not featured many pieces of architecture from Argentina on the pages of The Coolector but Escobar House is one of the finest examples of modern architecture we’ve seen in some time and it’s hard not to be impressed with its aesthetic both inside and out. The architects have used simple lines and artifice free spaces that would establish a close dialogue with their natural surroundings.
- Taylor Stitch Station Jacket: Fueling Your Style with Vintage Utility - March 14, 2025
- 6 Dopp Kit Essentials from Manscaped for your Spring/Summer Grooming Routine - March 14, 2025
- Laek Seafield 38L Waterproof Backpack: Conquer Any Forecast - March 14, 2025




