Denmark might not be the first place that springs to mind when you think of beach houses but if this excellent looking Fanø House from Knud Holscher is anything to go by, we’ve been missing a trick all this time. This fantastically minimalist piece of architecture can be found on Fanø, which is an island off the southwest coast of Denmark, and has a pretty expansive coast line that this understated design forms part of.
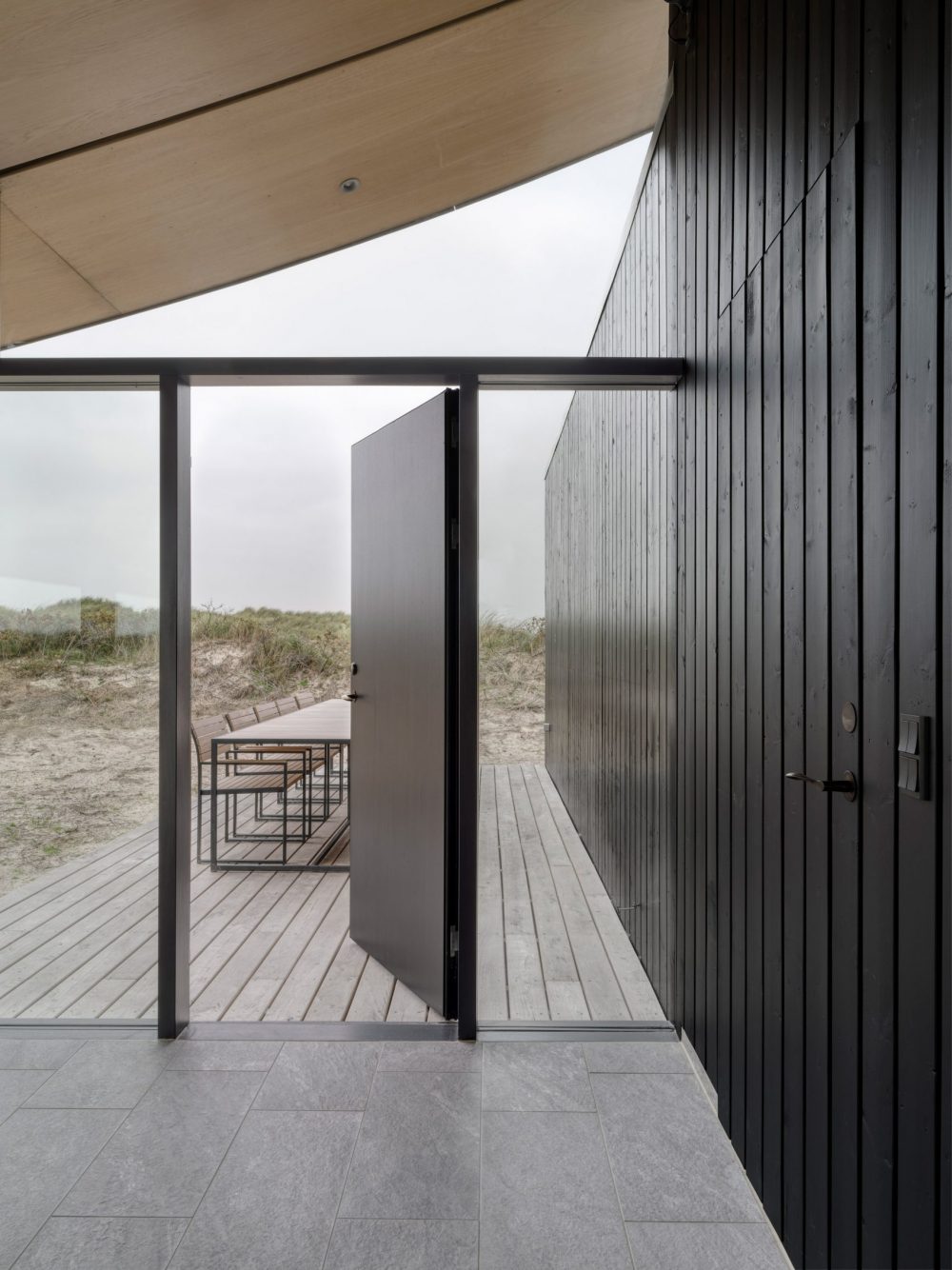
The Fanø House by Knud Holscher is fully expected to be the last architectural project to be completed by Holscher, 88, who is a former protégé of legendary designer, Arne Jacobson. This breathtakingly simple yet undeniably striking property immediately caught our eye here at Coolector HQ and if you’re a fan of minimalism, both inside and out, so far as architecture is concerned, chances are you will have had your head turned as well.
Scandinavian Simplicity
There is plenty to appreciate with the Fanø House from a design point of view but it is the minimalistic nature of its finish which really makes it appeal in our opinion. This majestic piece of design from Holscher provides a summer home for London-based interior designer Staffan Tolgård and his family and with its use during the warmer months in mind, around half of the property’s footprint is given over to a vast glazed living area, which has been covered by a slanted “floating” roof that delivers an uncompromising aesthetic appeal to the design.
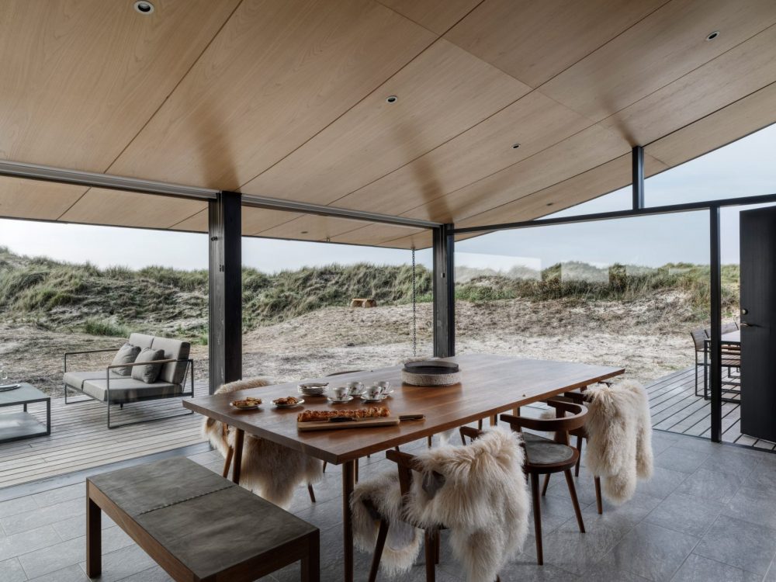
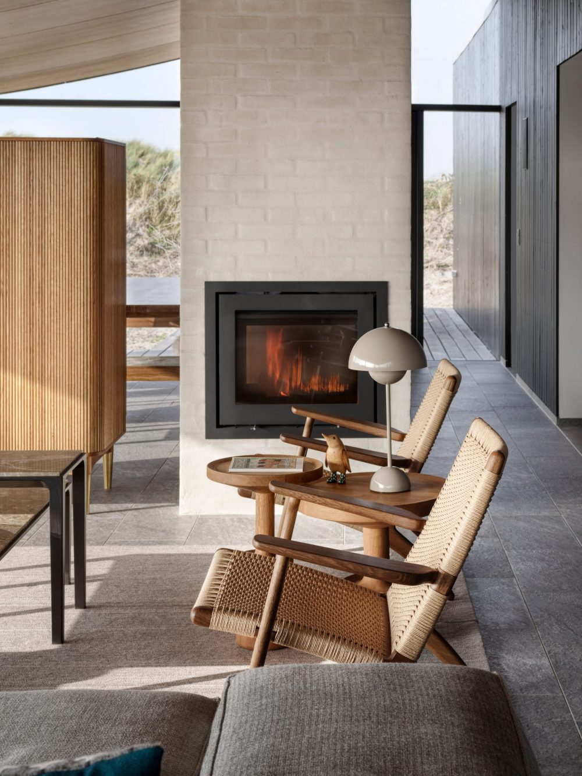
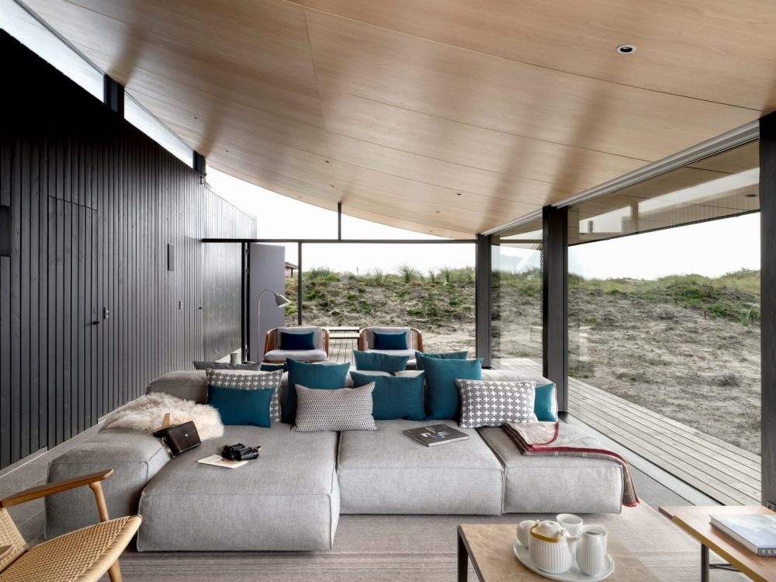
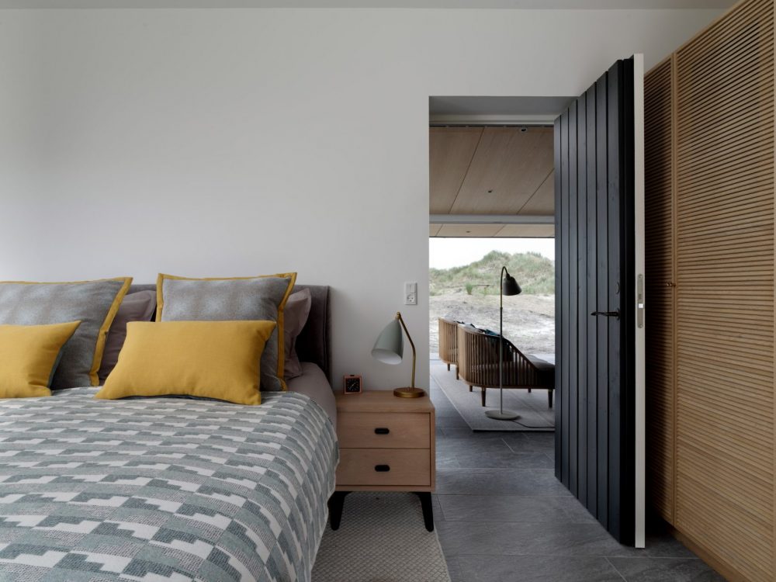
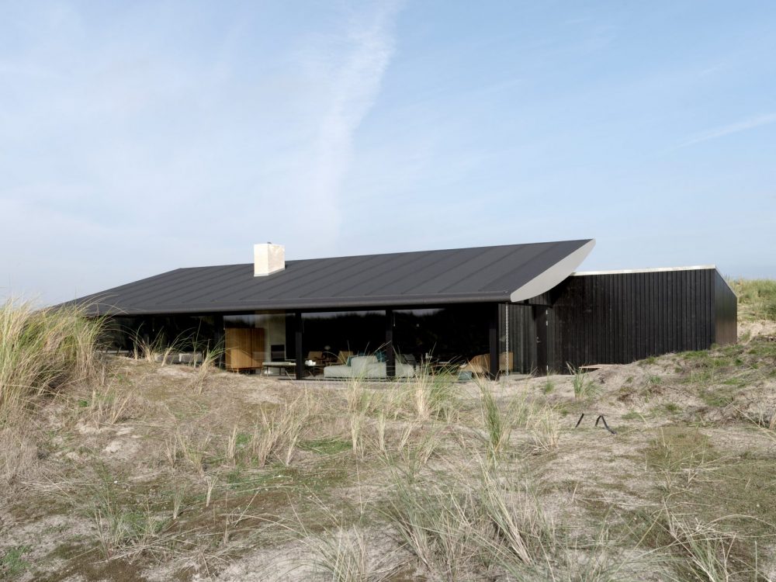
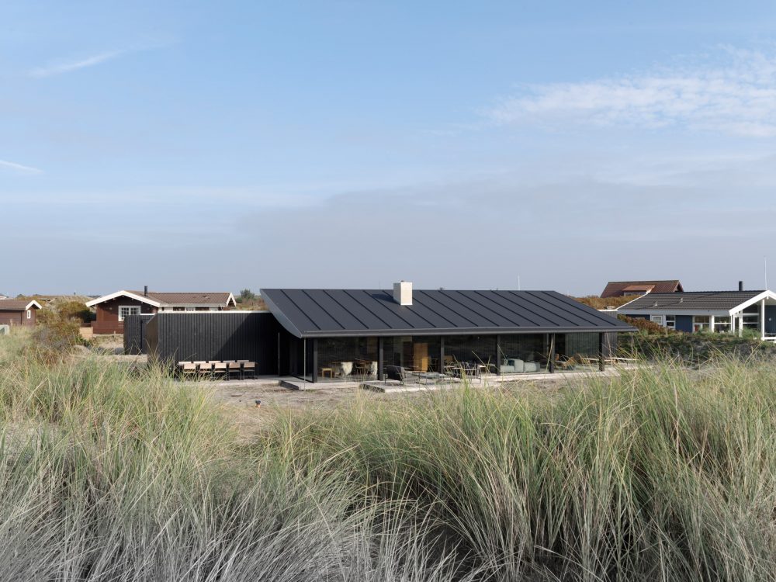
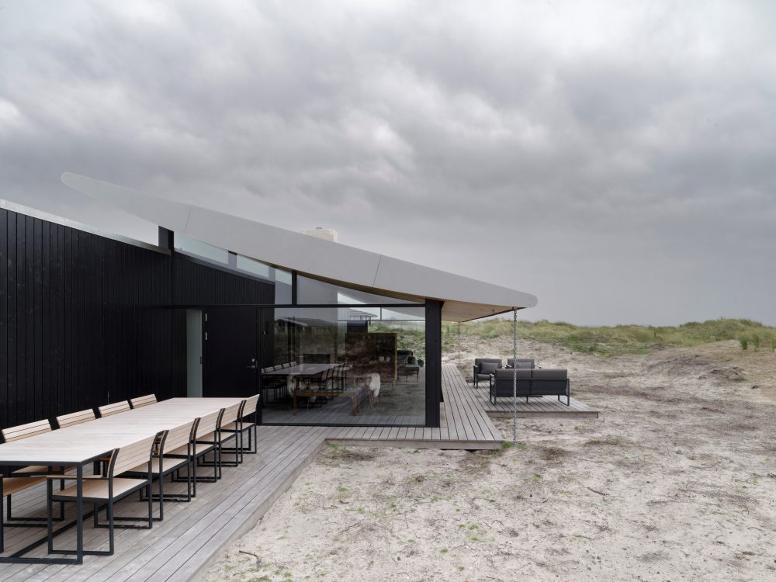
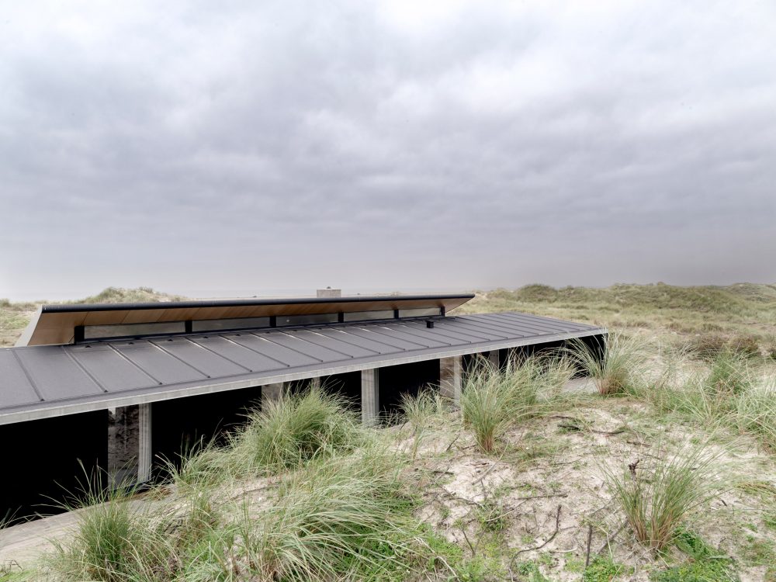
The outside of the Fanø House is surrounding by an attractive and versatile decking area and it has further seating space out here for entertaining and relaxing during the warmer summer months in Denmark. The decking area allows the living area to spill outside and makes the whole property feel a good deal more spacious as a result. The angled roof abuts a starker, black-stained timber block which is where you’ll find the bedrooms, bathrooms and storage.
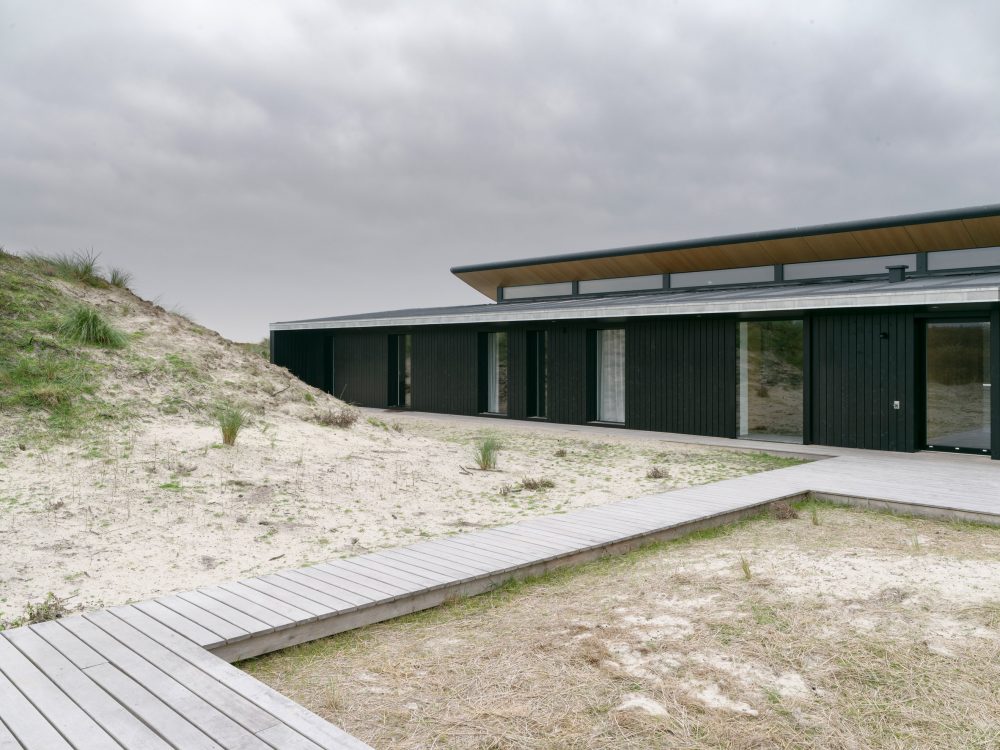
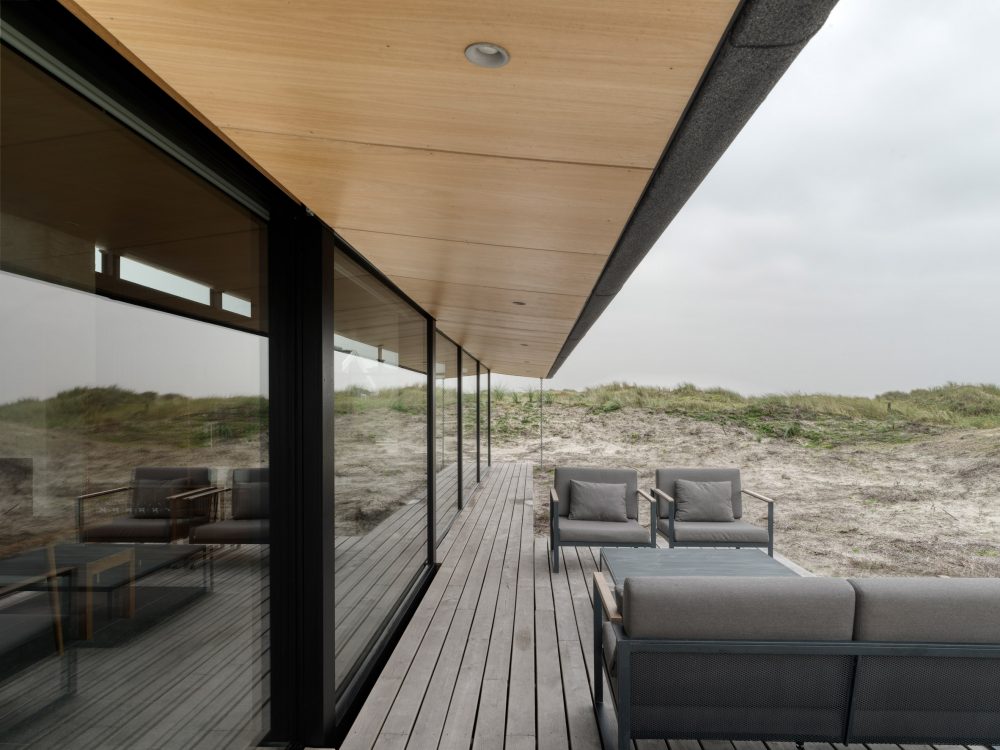
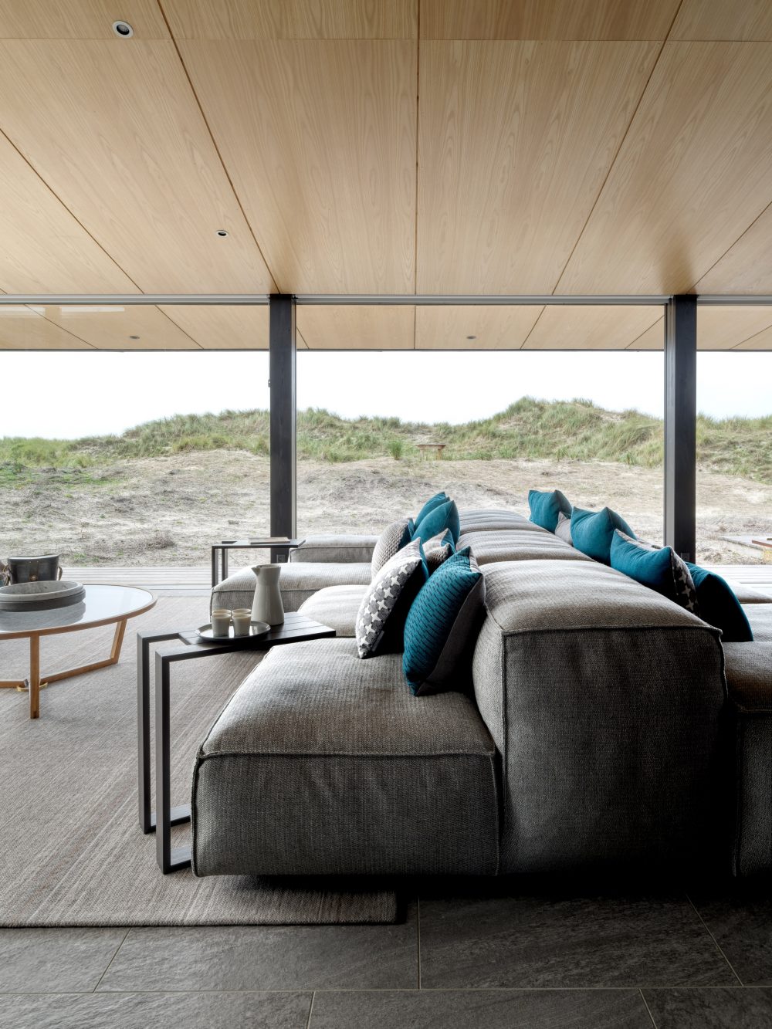
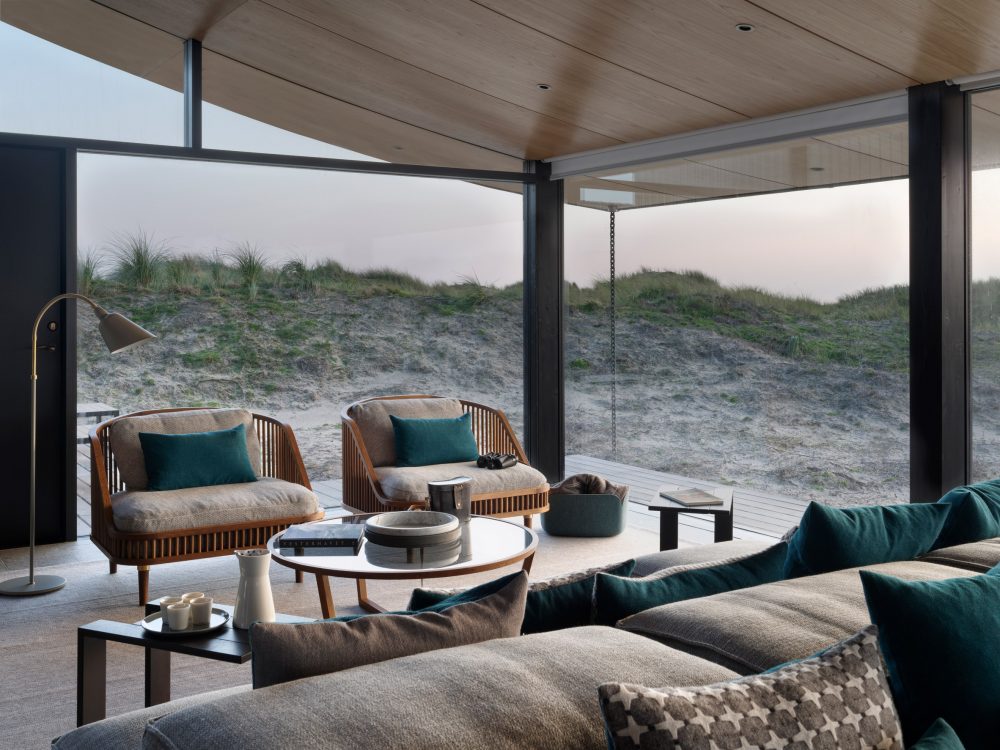
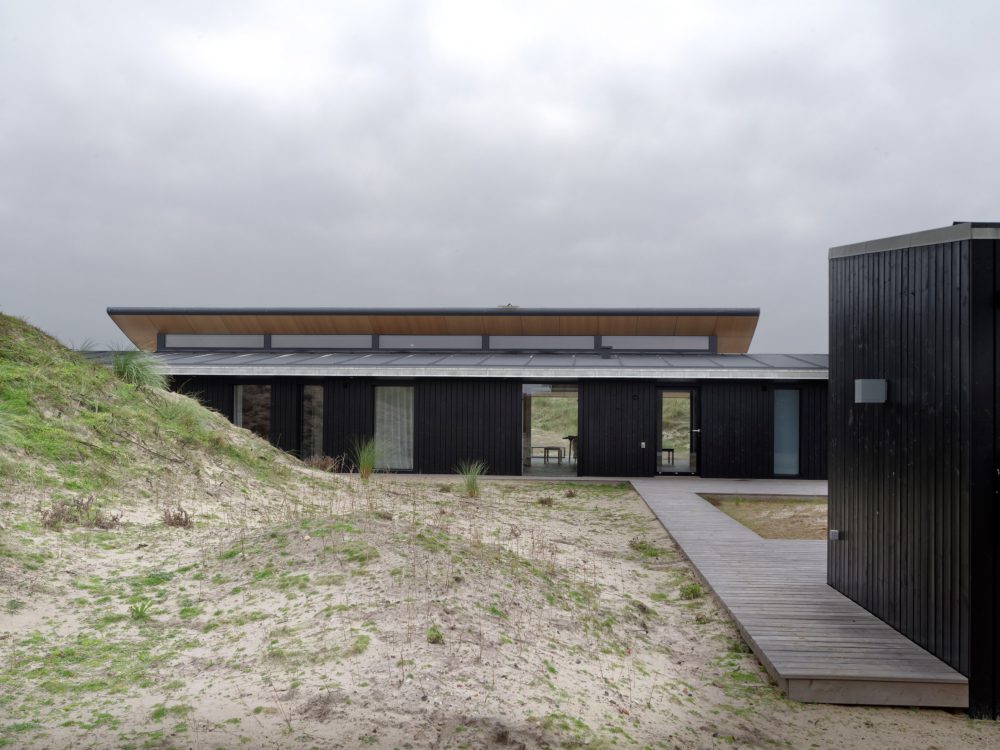
Boasting a run of skylights which helps to draw daylight into the substantial living area, and this reflected down by the curve of the roof’s pale wood underbelly. The entire structure of the Fanø House is topped by a simple metal roof that is understated and sits well with the beach surroundings of the property. The Western edge of the island is one long beach, which means Fanø House sits surrounded by sandy grassland. To match this location, the building has a pale, dusty colour scheme that ensures it doesn’t stick out like a sore thumb.
Minimalist Marvel
Minimalism is a feature often associated with Scandinavian countries and this Fanø House is a fine example of this aesthetic in action. The interiors of the property were put together by Staffan Tolgård Studio, founded by Staffan and Monique Tolgård and these are suitably muted in colour given the stark, beach location of the house. Each room has different textures and colours of wood on the walls, ceiling and furniture, and there are an array of bespoke items designed by Copenhagen-based KBH – most notably, the dining table, which can quickly be turned into a table-tennis table, a shared passion of the family.
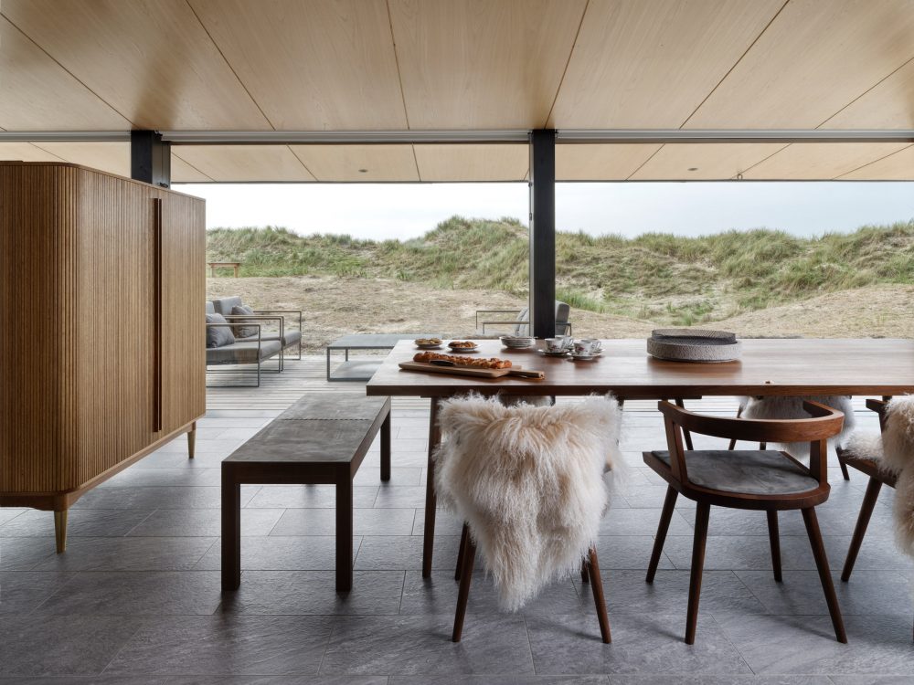
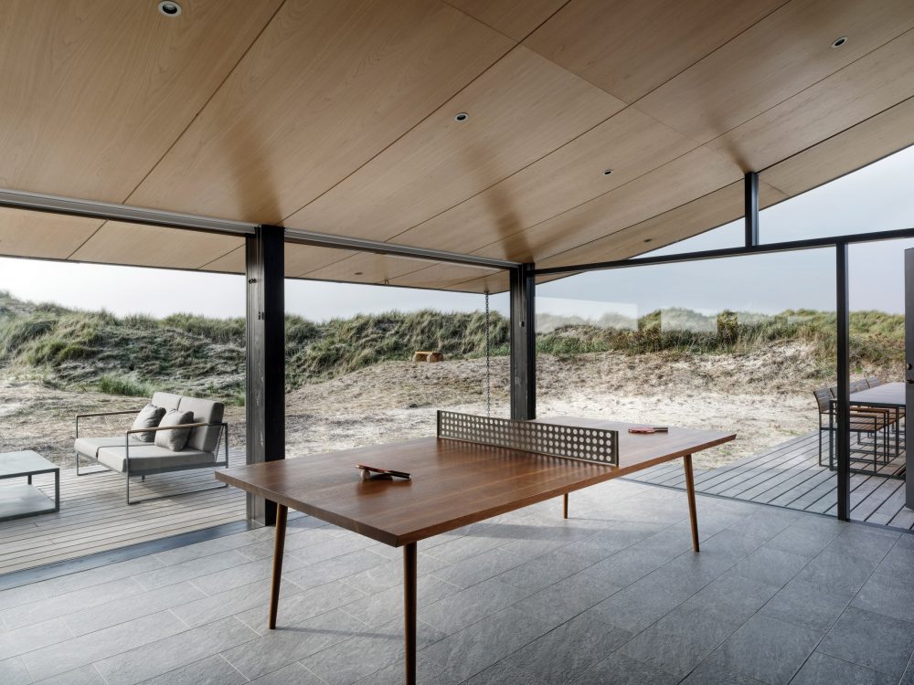
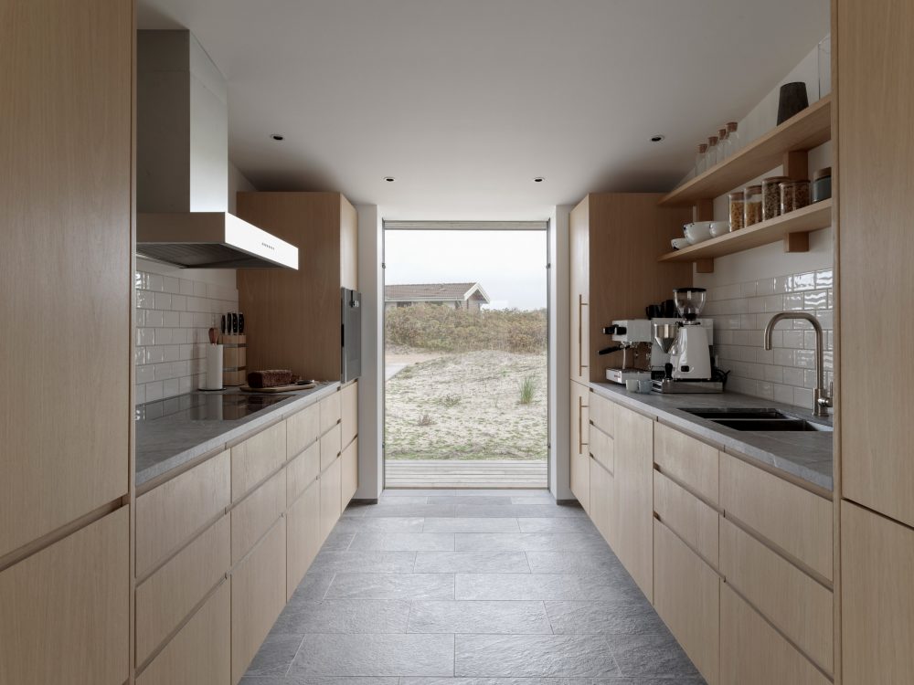
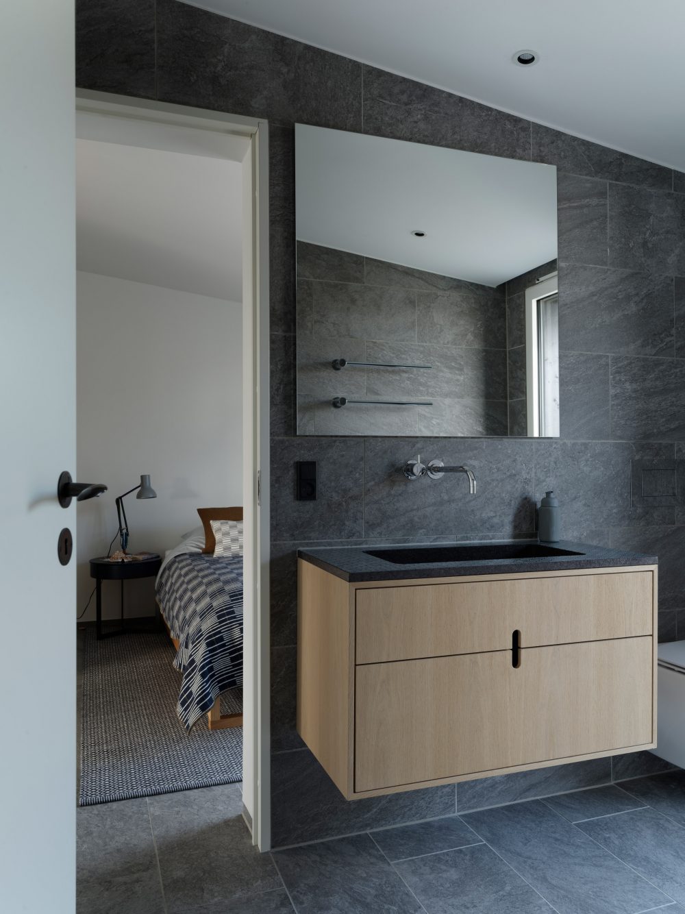
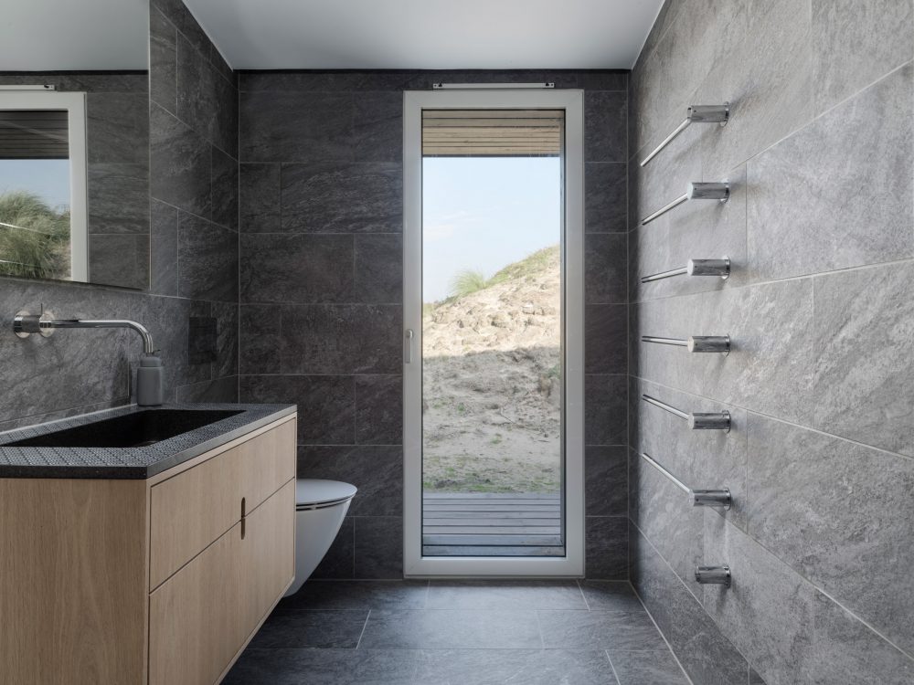
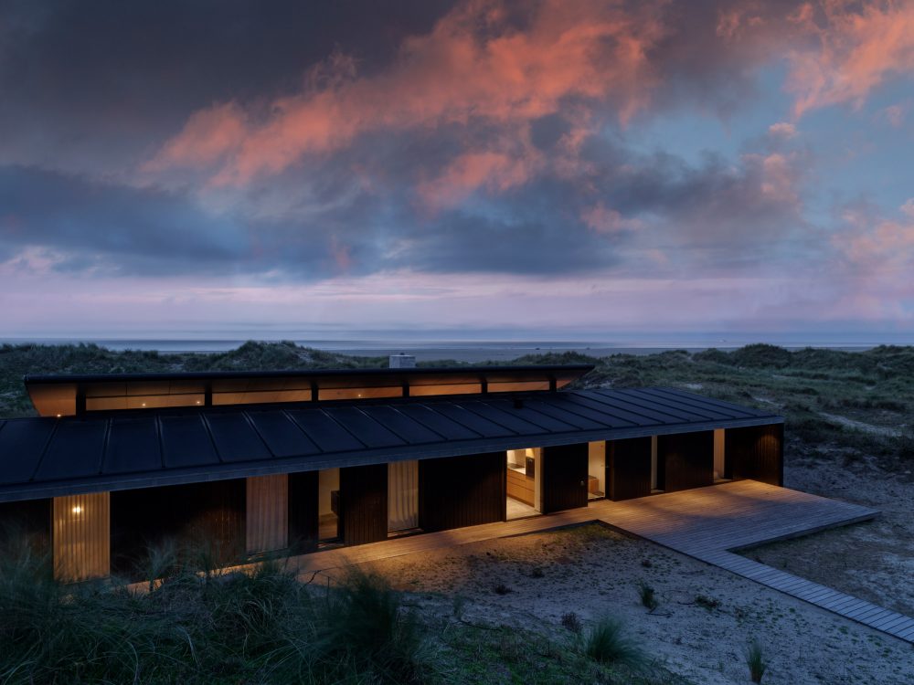
If it does turn out to be Knud Holscher’s last project, the Fanø House will be a great finish to an illustrious design career and it is clear to see his considerable talents in the architecture arena. Wonderfully designed externally and matched internally with the first class interior design of the homeowners, this is exactly the type of architecture that we love at Coolector HQ and its isolated nature adds to its appeal still further.
- 1938 Bugatti Type 57 Cabriolet: A Masterpiece on Wheels - December 20, 2024
- 8 of the best men’s fleeces from Passenger Clothing - December 20, 2024
- Bradley Mountain Suede Cabin Jacket: A Luxe Staple Worth Every Penny - December 19, 2024


