The Ranch Mine are an architecture studio that are no strangers to the pages of The Coolector and we never cease to be amazed by their highly contemporary creations. The latest to have caught our eye is the sleek looking Foo House which is located in Phoenix and designed for a talented ceramicist. Board-marked concrete, creamy stucco and weathering steel are the main material choices of Foo House and form the facades of this modern architecture marvel.
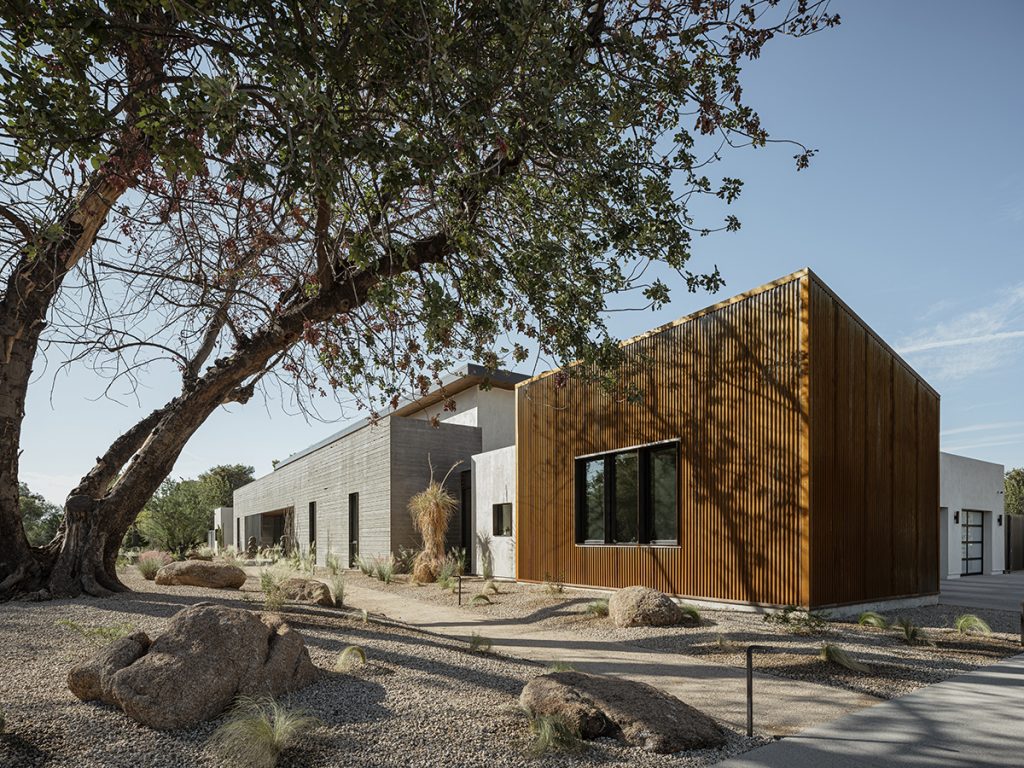
Local design studio The Ranch Mine designed Foo House to be a fitting environment for creative activities and a growing family on a sizeable half-hectare property in Phoenix, which is a sprawling metropolis in the Sonoran Desert. This light and airy home consists of some 5,795 square feet (538 square metres) of living space with a design that was heavily influenced by the ancient art of pottery and the contrasting qualities regularly witnessed in the world of ceramics.
Versatile Design
Foo House from The Ranch Mine has been purpose built to be rigid in structure while malleable in use, precise in form while imperfect in texture, and varied in volume while limited in materials. It’s a real house of contrasts and we’re loving both its exterior and interior aesthetic here at Coolector HQ. The home’s moniker comes from “Fu,” the Chinese character for good fortune and luck which was chosen to honour the clients’ Chinese heritage.
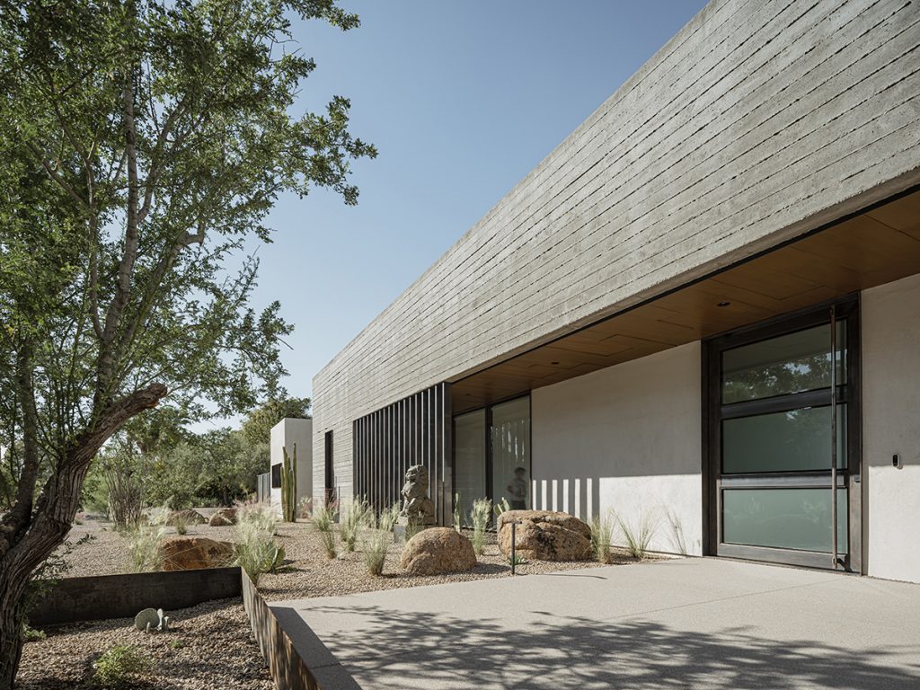
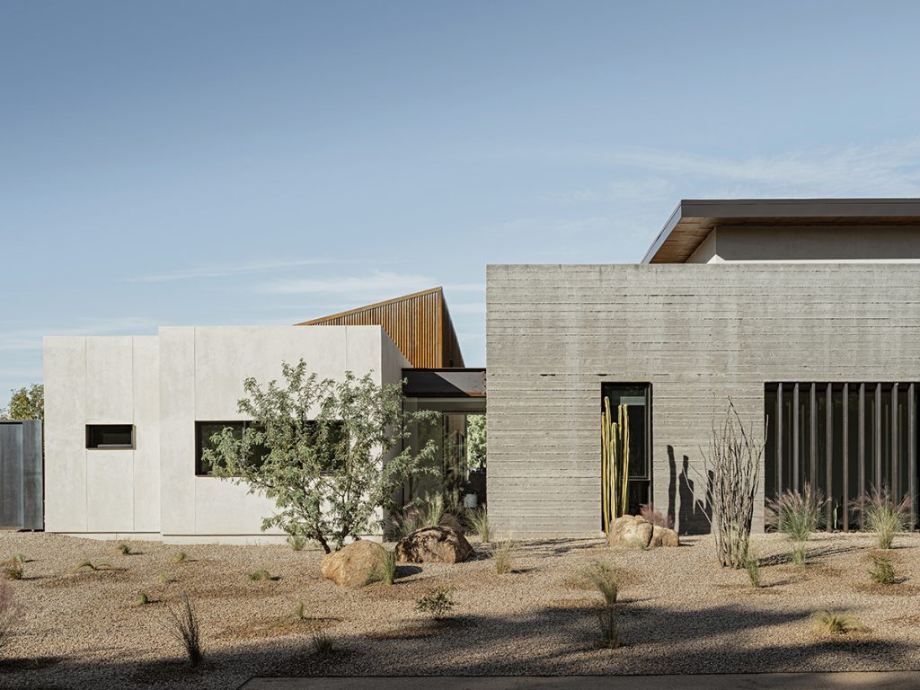
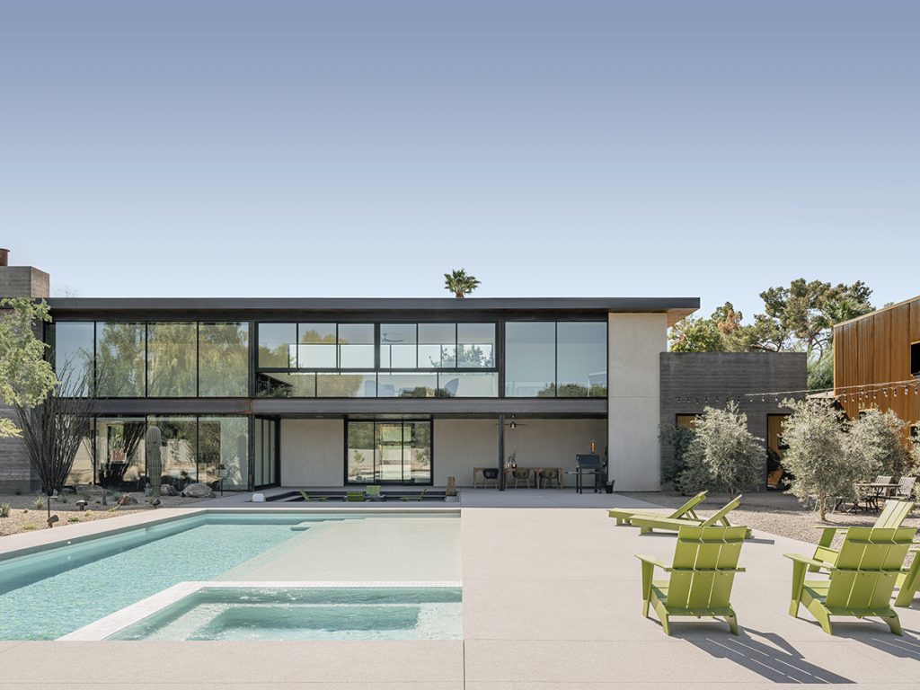
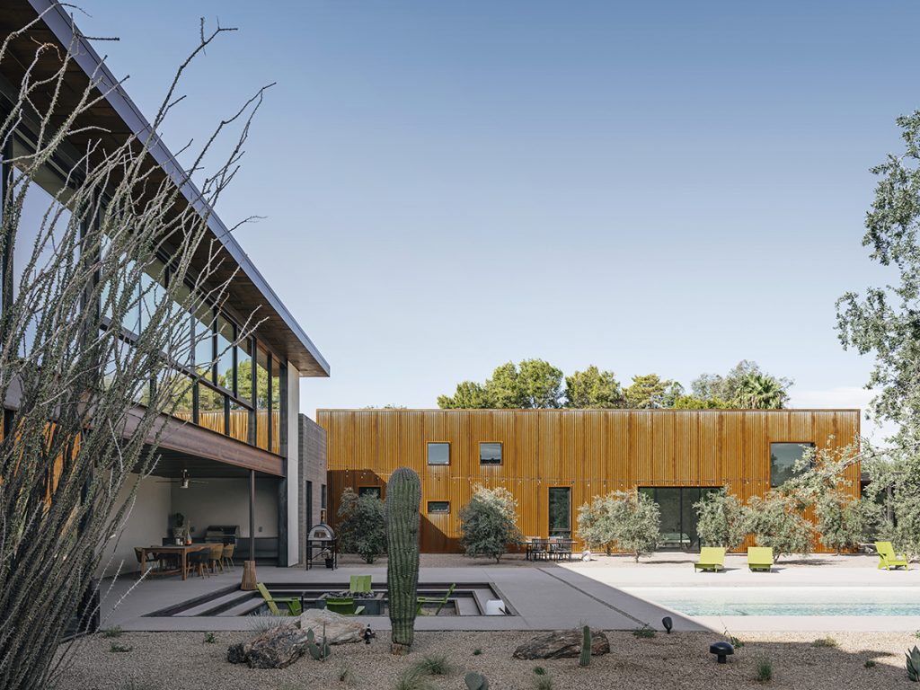
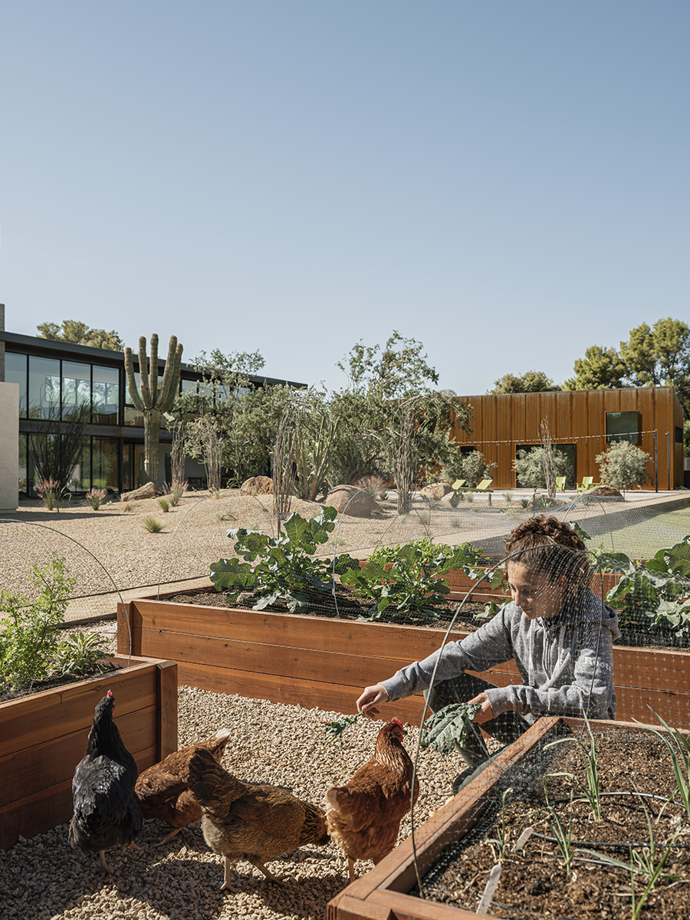
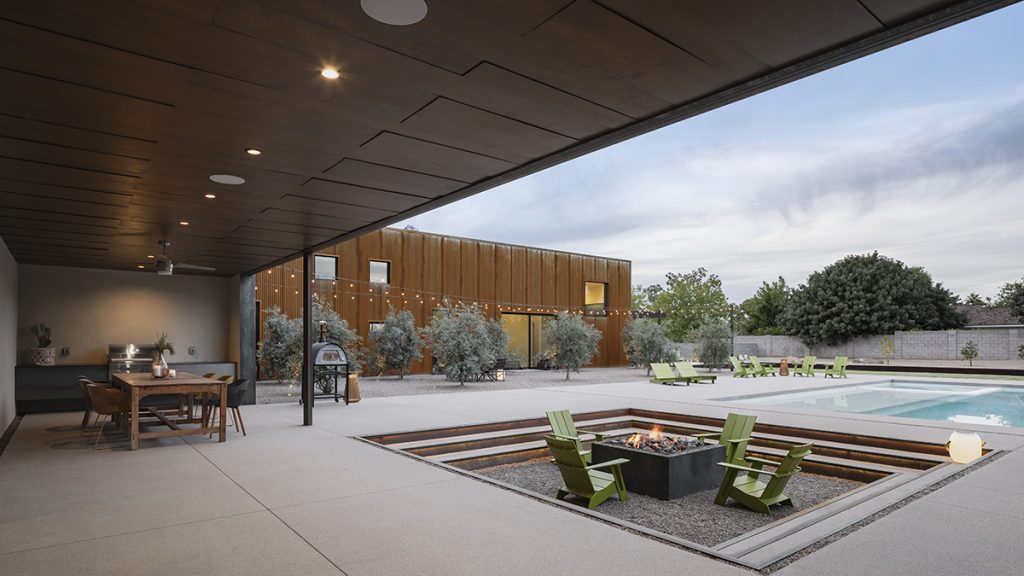
The home is composed of three distinct blocks that wrap around a rear courtyard and provide plenty of space for the owners to relax and unwind. The central block of Foo House is where you’ll find the main living spaces while the adjoining wings consist of further sleeping areas and a garage. For the exterior cladding, the architects chose materials which could withstand the uncompromising, desert environment, such as board-marked concrete, hand-troweled stucco and pre-rusted steel.
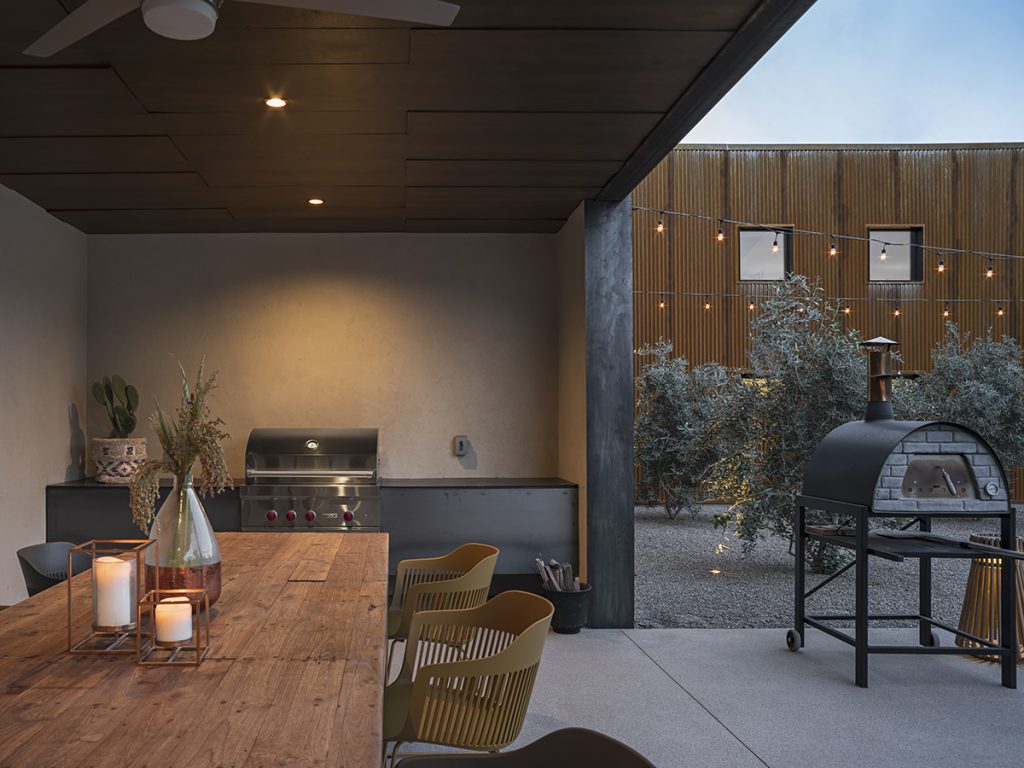
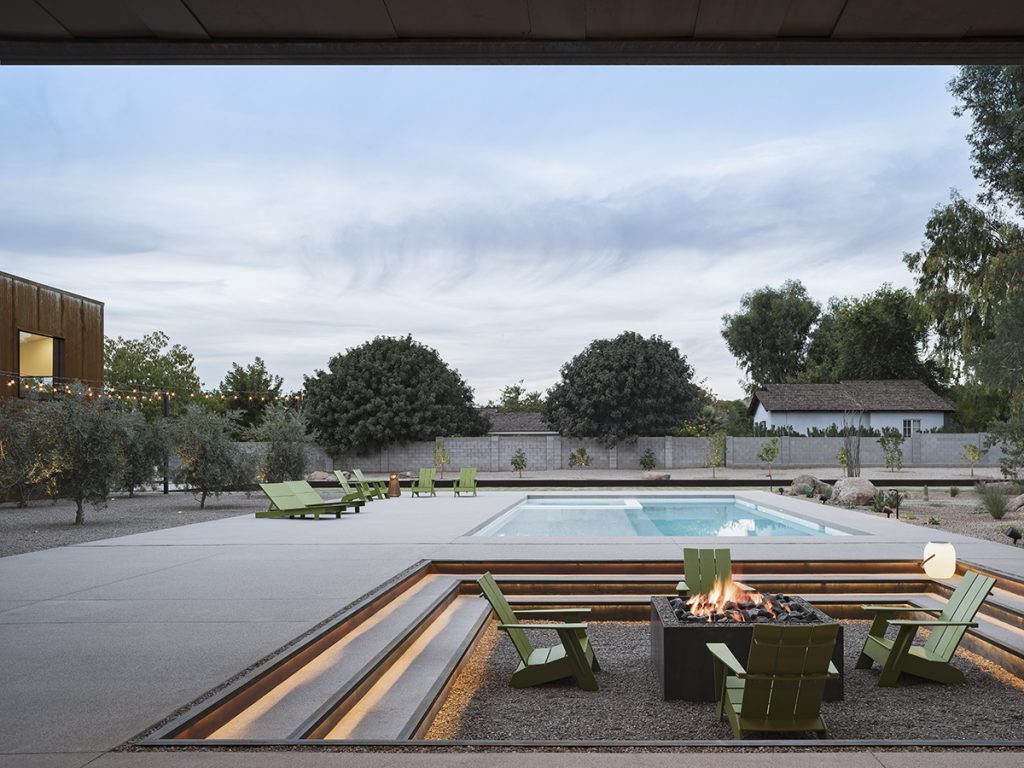
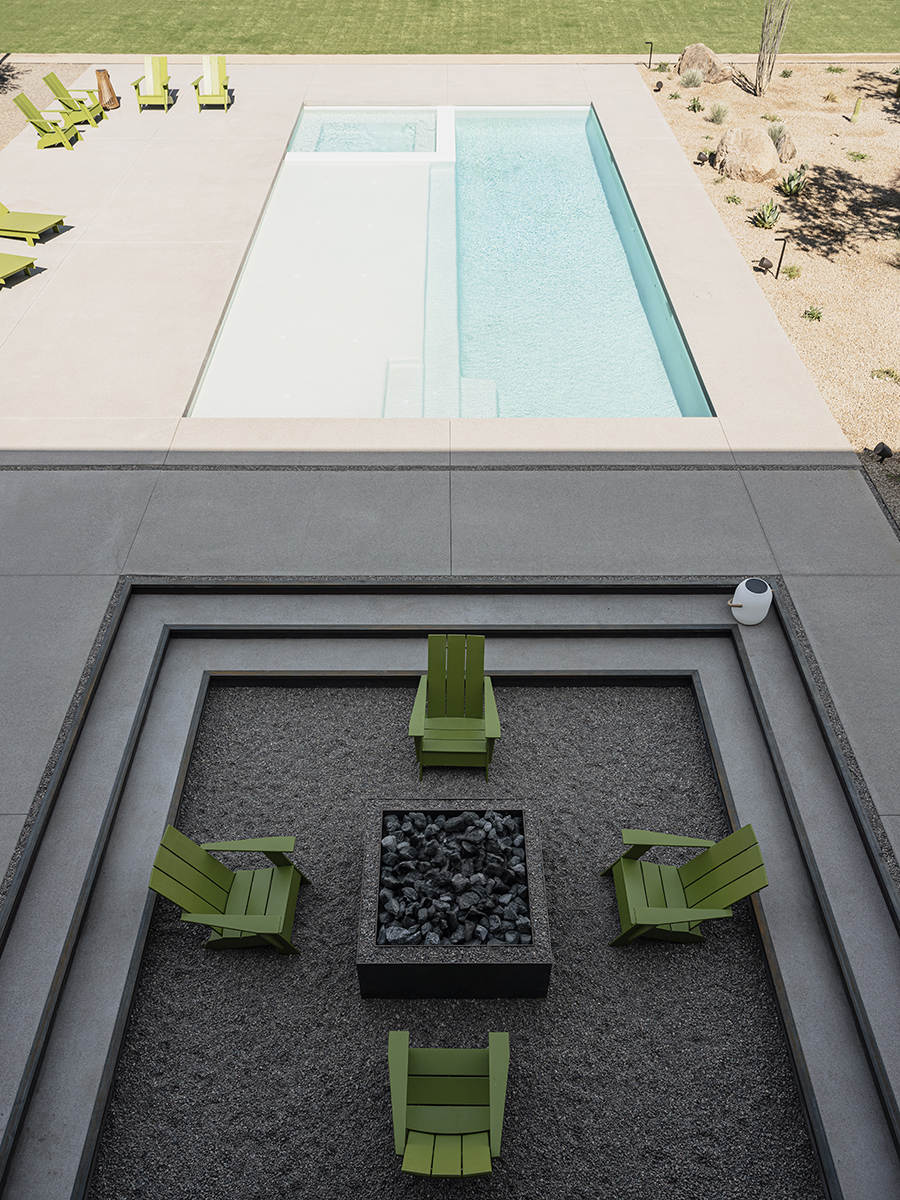
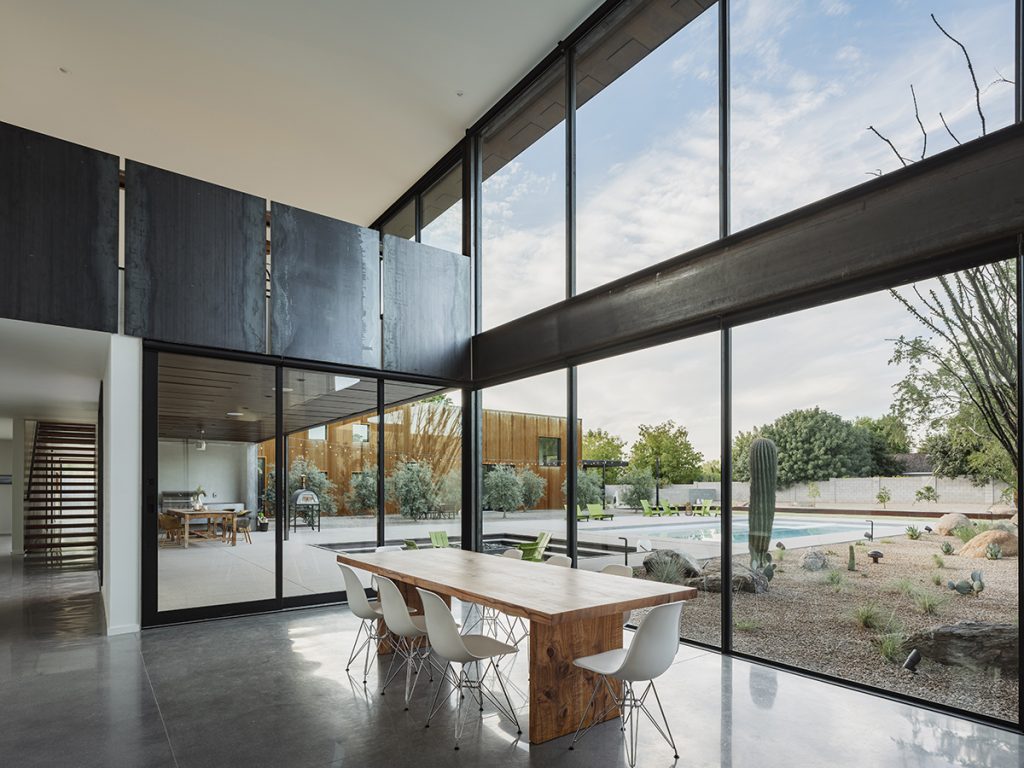
Each material is unique in its texture and finish, and chosen because they will change over time with help from the weather, and composed in ways to contrast and complement one another. The front facade of Foo House has a limited number of windows, while the rear side has large stretches of glass that let in the daylight. This rear elevation faces north, where direct sun exposure is limited (important in a desert setting) and there is a roof overhang which delivers extra protection from the Phoenix heat.
Sunny Disposition
Sunlight very rarely touches the glass on the north side of Foo House from The Ranch Mine other than early in the morning around the solstice. The interior of the home has vibrant rooms and a fluid layout. The central volume consists of an open-plan kitchen, dining area and living room at ground level, and a loft space up above.
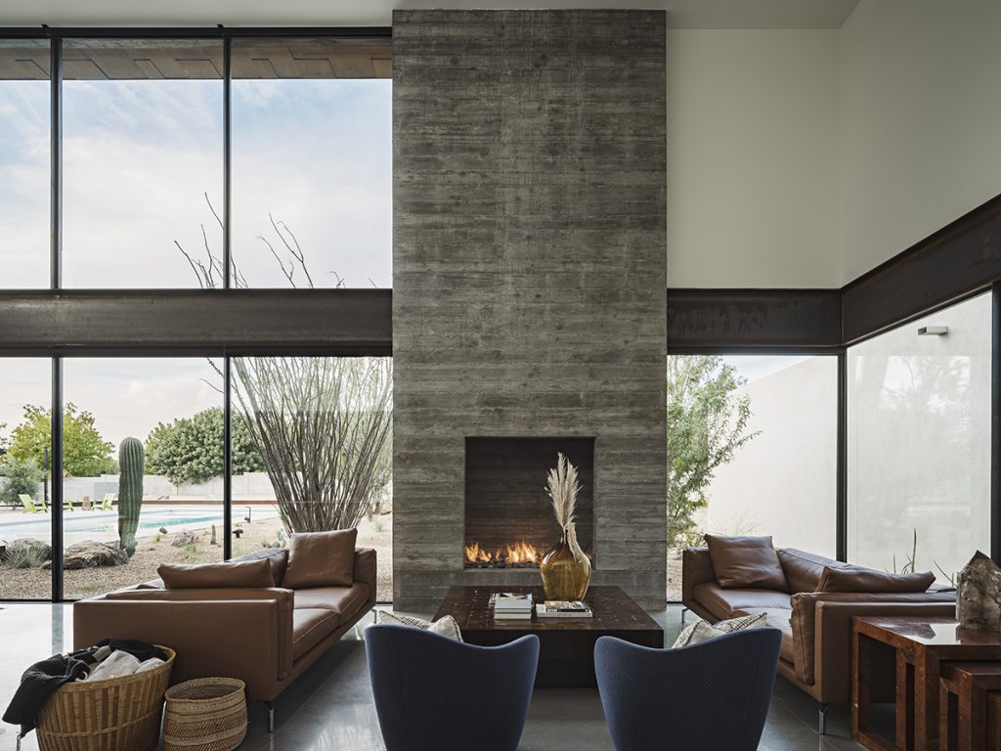
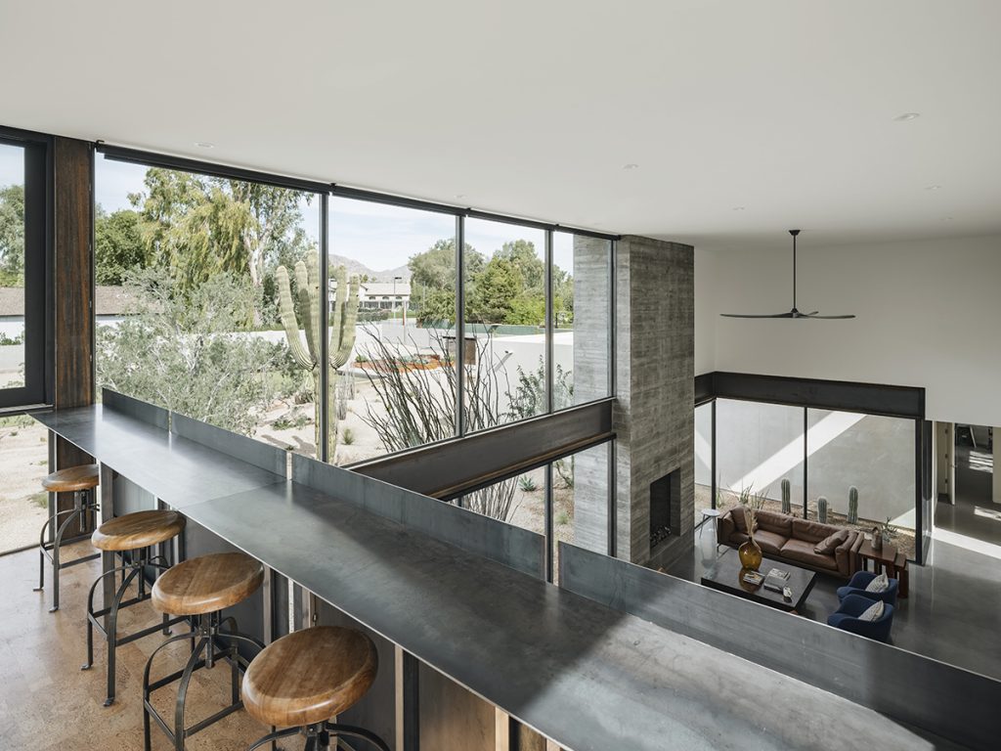
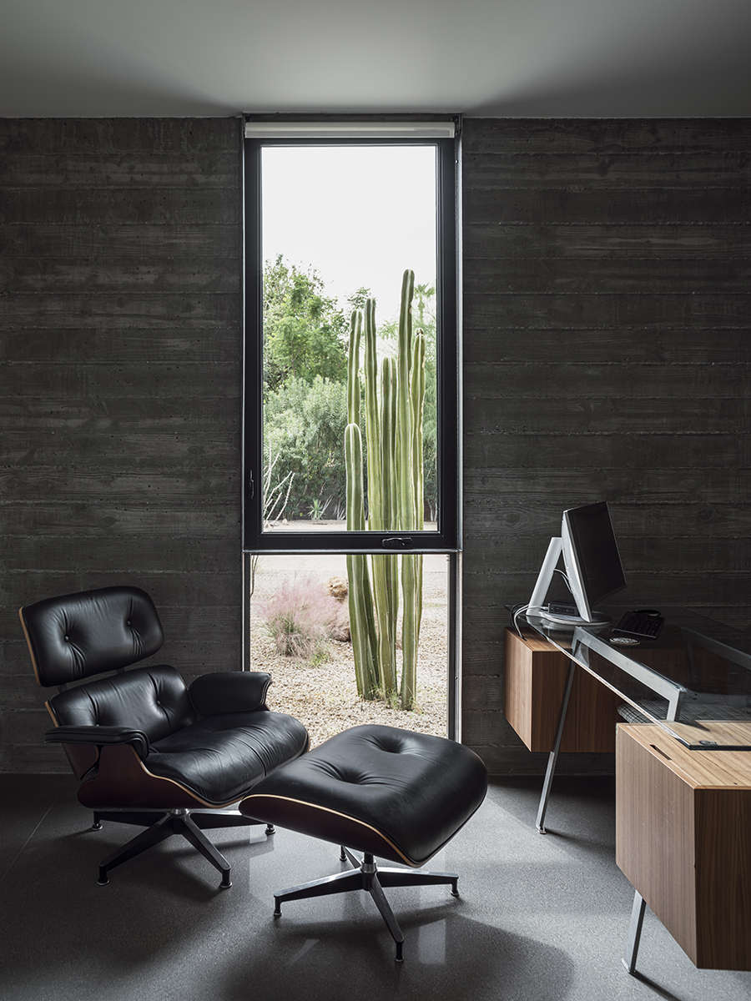
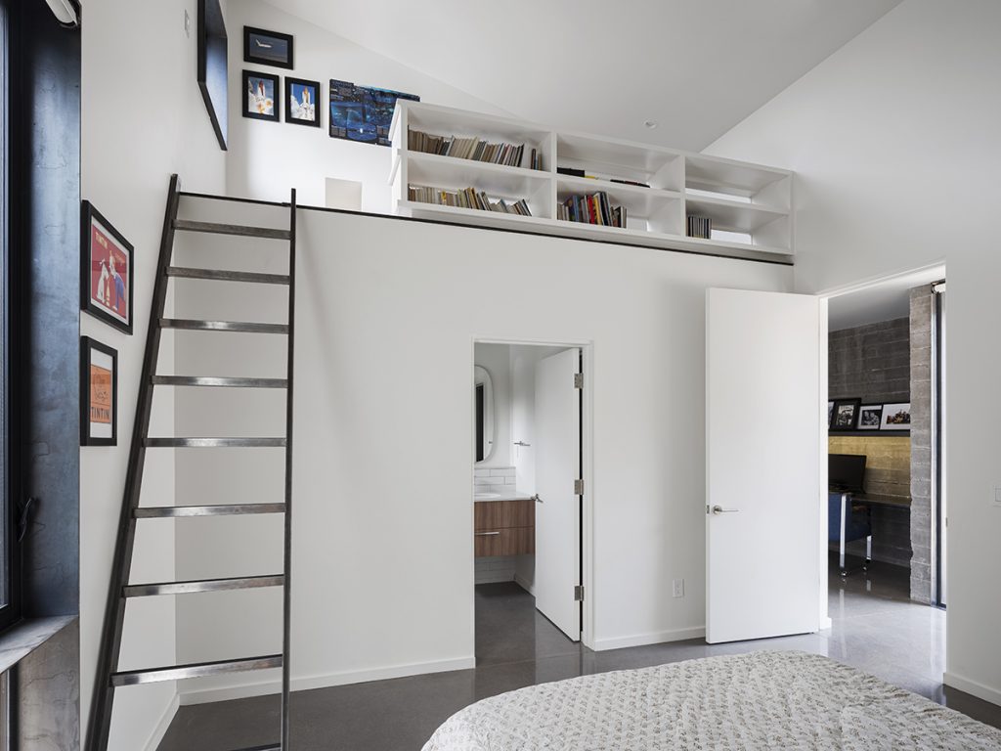
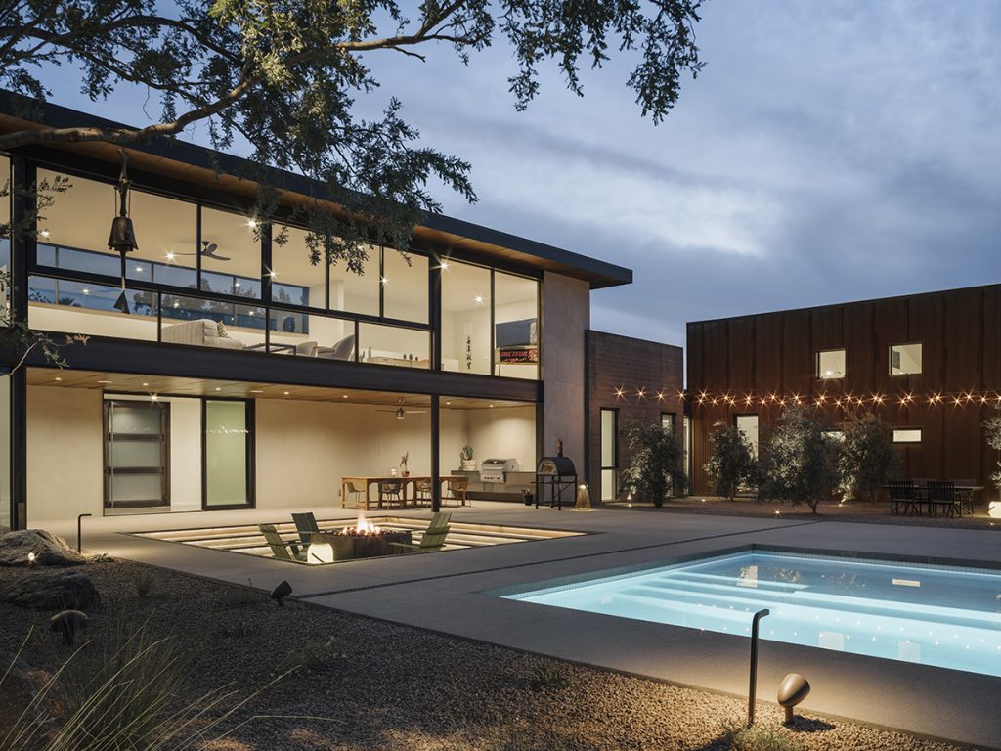
The sleeping wing of the property encompasses a master suite and three additional bedrooms, two of which have loft spaces. Throughout the residence, the architects have used neutral colours and a mix of earthy and industrial materials to striking dramatic effect. In several spaces, concrete floors and walls have been paired with wooden finishes and decor. A fallen tree was used to fabricate a bespoke table in the dining room, along with the treads for a staircase leading to the loft.
- Rustic Canyon Residence: A Modern Treehouse Rooted in Neutra’s Legacy - March 27, 2025
- 8 of the Best Horror Books for your Reading List in 2025 - March 27, 2025
- All the best bits from the new Howler Brothers JT Van Zandt Collection - March 27, 2025




