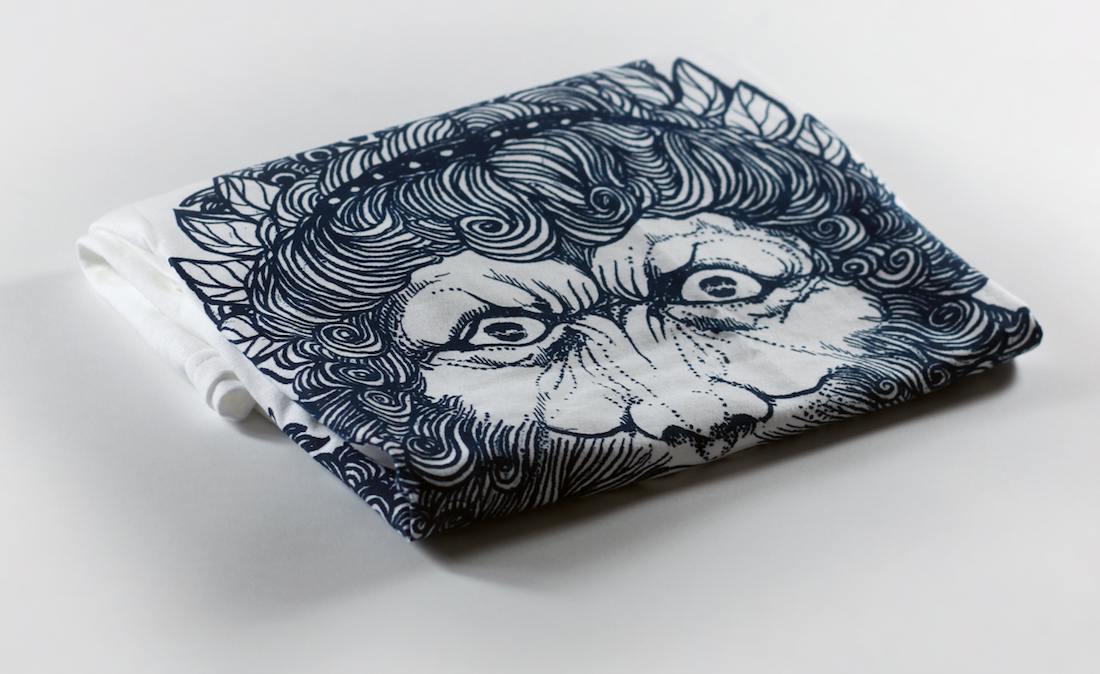Australia has some mighty impressive pieces of contemporary architecture, that’s for sure, but there aren’t many that have captured our imagination quite as much as this breathtaking GB House from Renato D’Ettorre Architects. With the aim to embody the spirit of seaside living, this stunning residential property is positioned a steep rocky coastline with an ideal north-east aspect. Preferring an understated scale to the street, the intricate design is sensitive to its location and neighbours, with a quiet focus and layered materiality which delivers a sense of mystery and privacy along what is one of Sydney’s busiest coastlines.
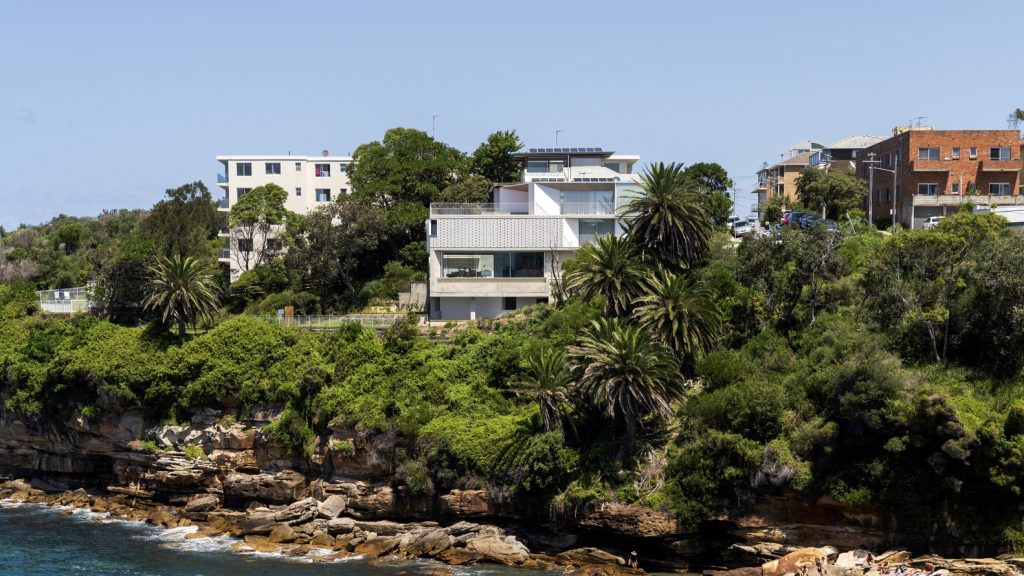
The GB House from Renato D’Ettorre Architects has a form that connects directly with the bay, whilst keeping the mesmerising views for the adjoining neighbour. The exterior of the home contrasts starkly with the natural surroundings with sunlight being splashed across walls, shadows, and deep recesses, which contributes to a clear delineation of the aesthetics. The shadows are a deliberate result of the design and cast deeply onto white walls providing the house with a carved solid visual impact that is impossible to ignore.
Subterranean Interiors
On the inside of this home there is a real sense of subterranean living, with the various interconnected spaces, with alternating experiences of compression and expansion, providing a sensory perception for the homeowners and their visitors. There is a real sense of safety and happiness built into the home which is central to the overall design. The sensorial combinations of minimalist raw materials contribute to an ethereal and tranquil atmosphere in this magnificent piece of modern architecture.
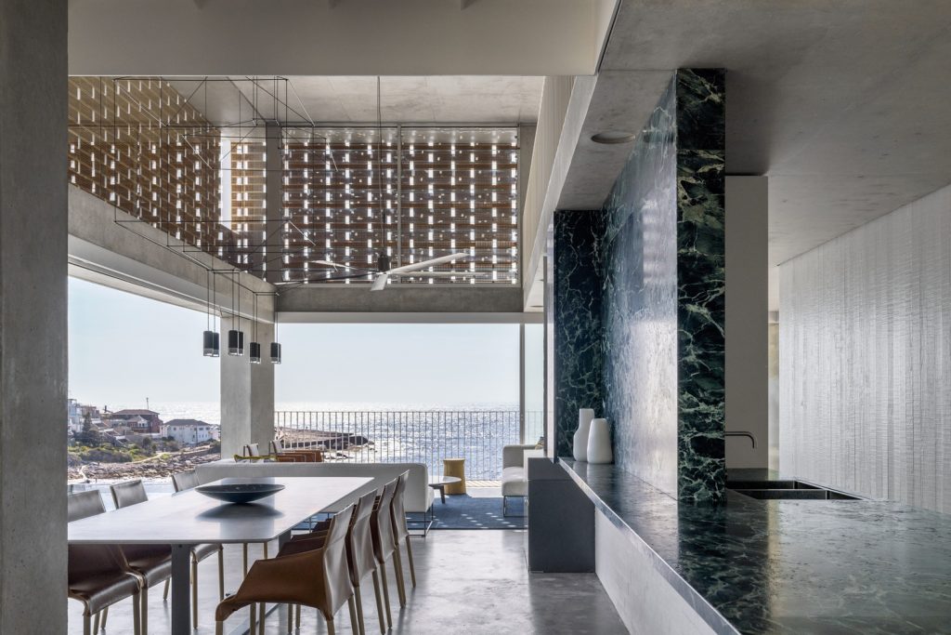
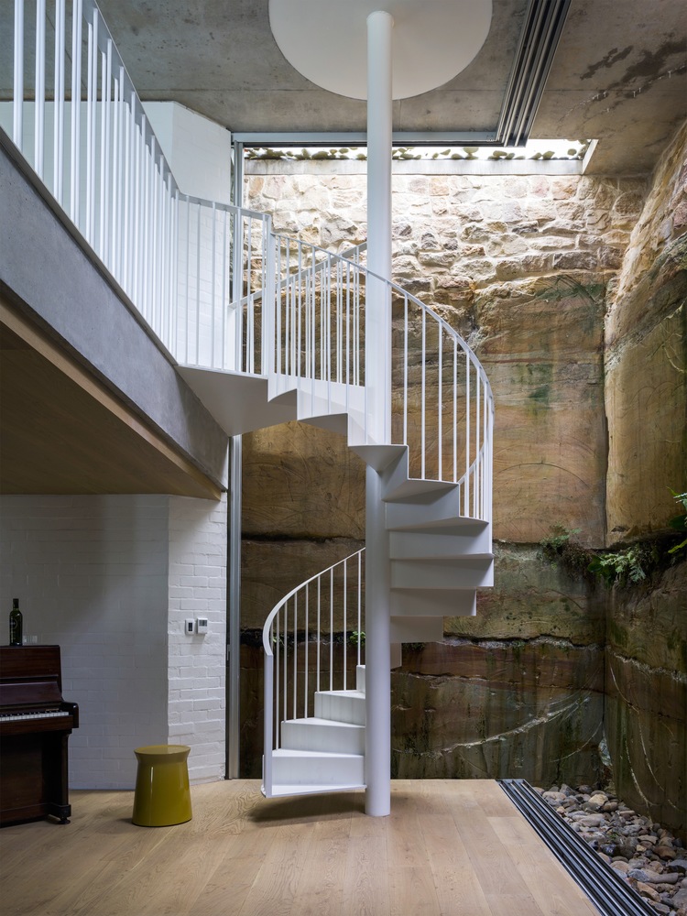
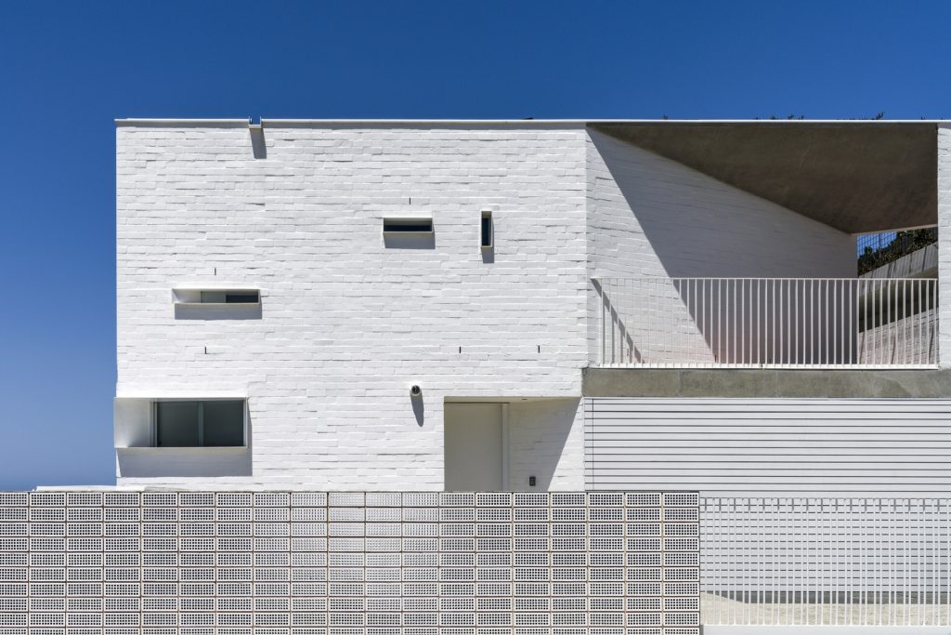
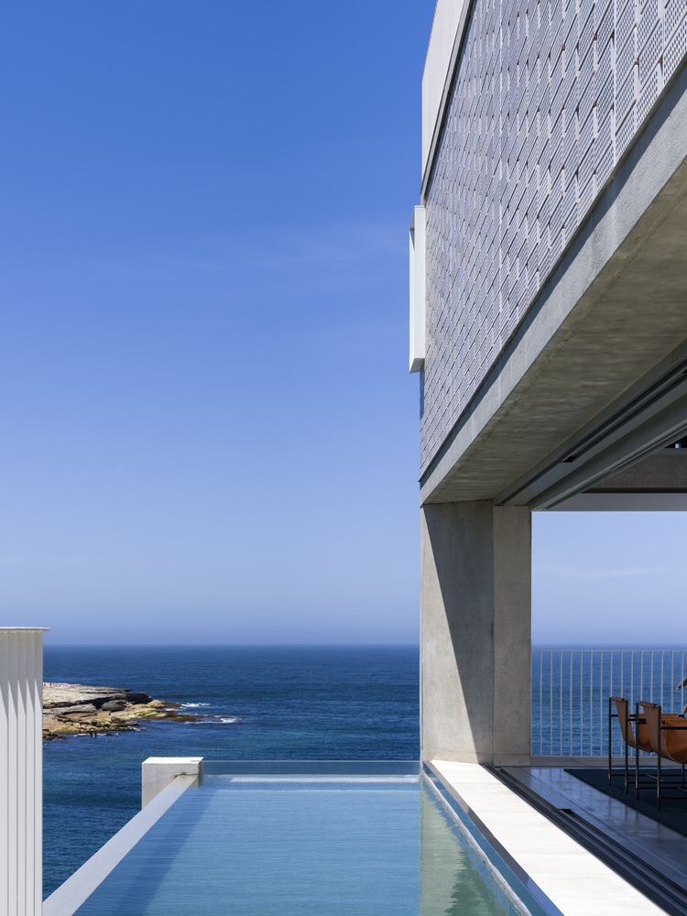
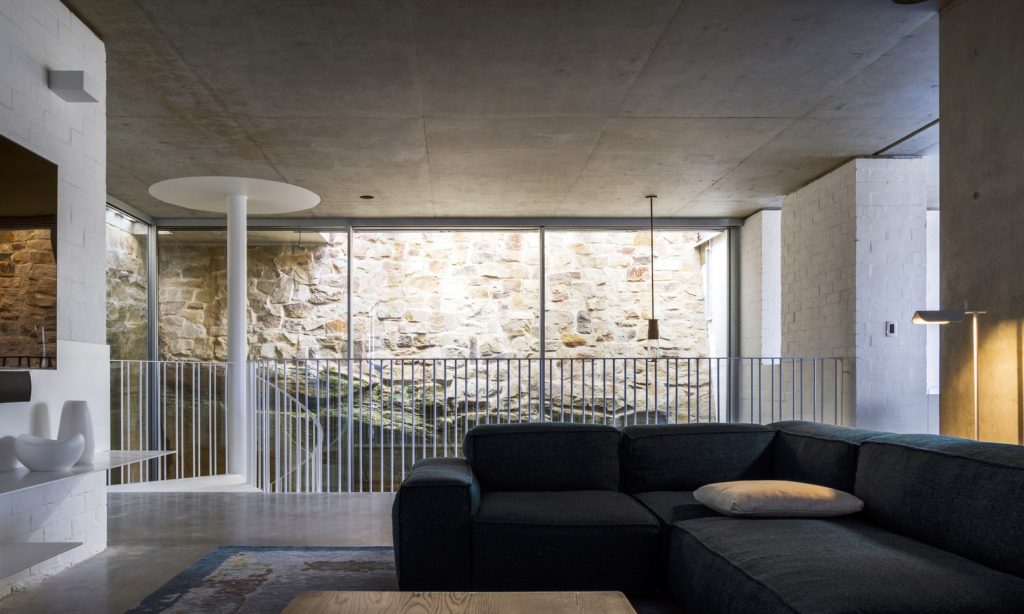
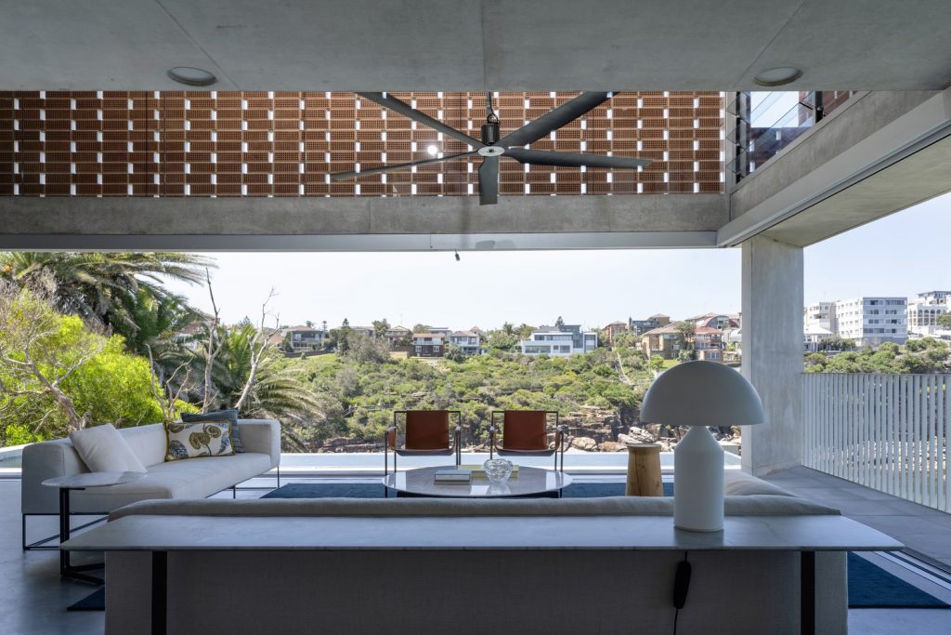
Designed by Renato D’Ettorre Architects, GB House in Australia makes the most of the climate and the majestic views that stretch out beyond it. On the ground floor, the view is cleverly angled with walls and openings for privacy and discovery leading through an array of communal, private and cosy living spaces. Emanating from the living space, there is a private courtyard with a built-in pizza oven which is designed for outdoor living whilst shielding the owners from the prevailing southerly winds.
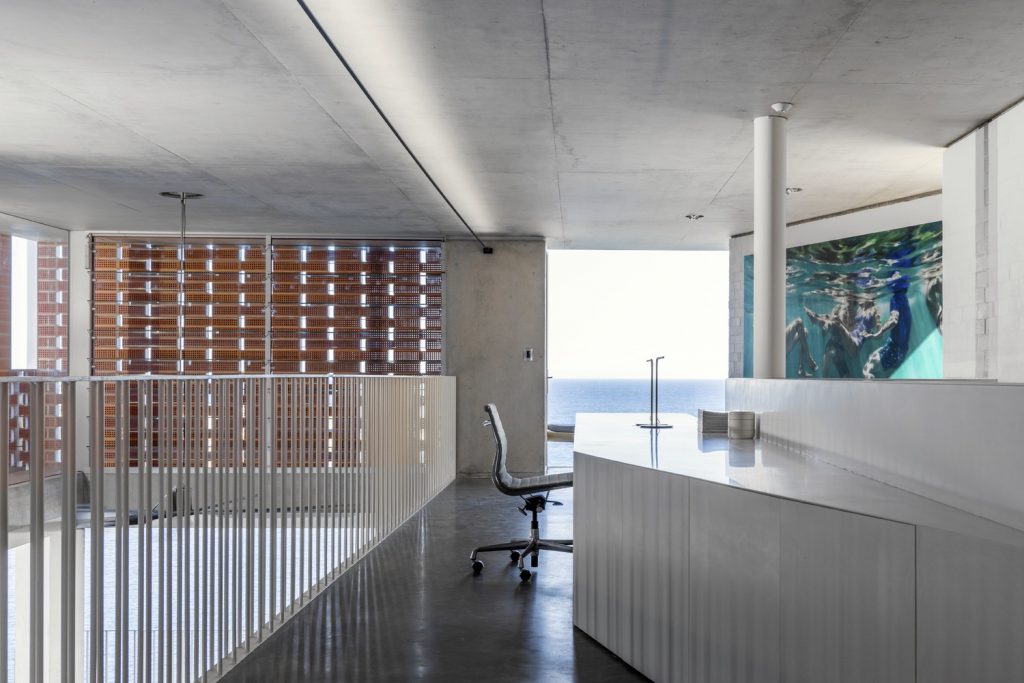
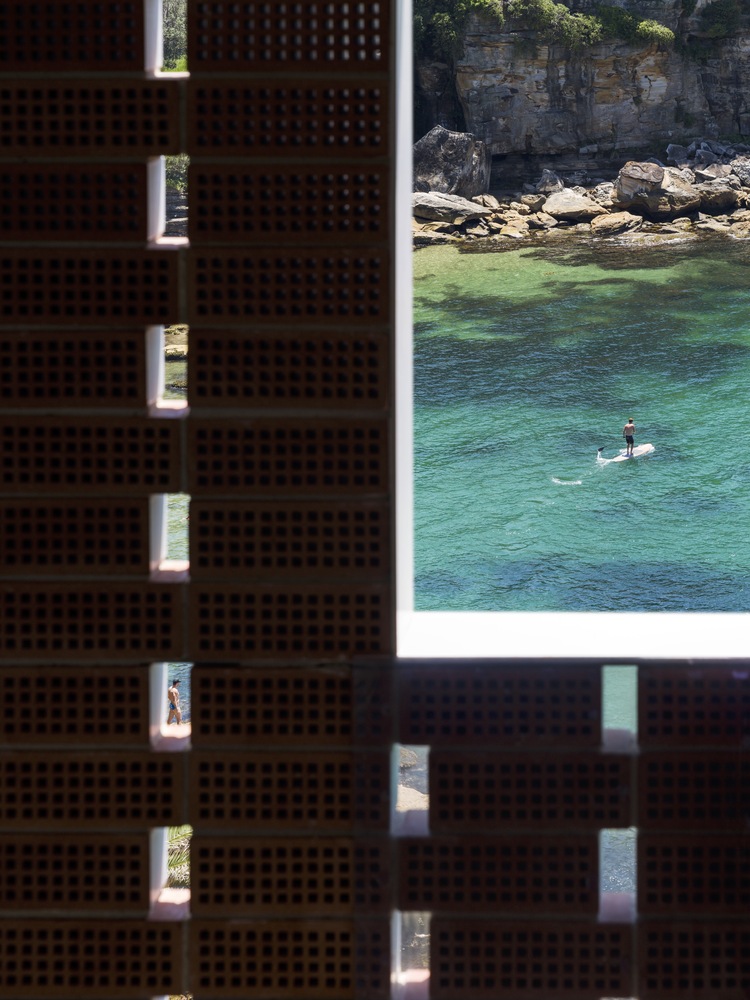
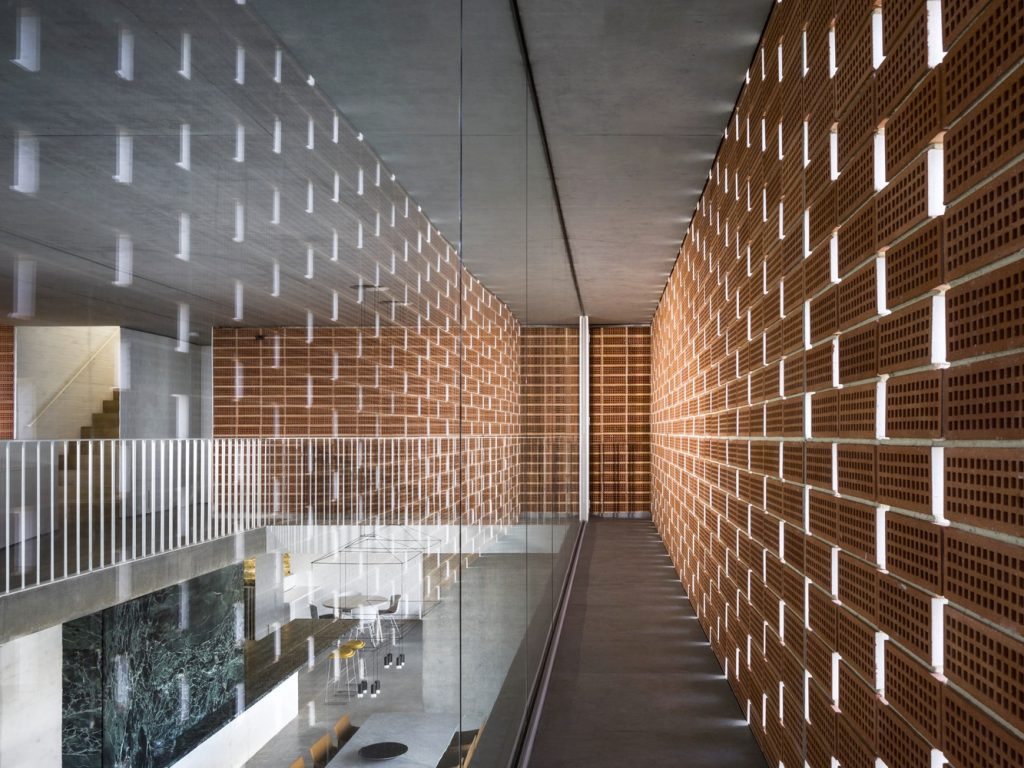
Bringing plenty of natural light and ventilation deep into the subterranean music room of GB House was the biggest challenge. By excavating below the driveway and garage, metal grills angled in different directions, now capture the sun throughout the day, and bring life to the beauty of the sandstone rock face and allows for the natural flow of water on rainy days.
Understated Elegance
There is a pleasing sense of minimalism to the design of GB House from Renato D’Ettorre Architects and the client’s desires for simplicity and honesty of material without excess, led to a design filled with simple forms and an evocative presence for such a popular and prominent location in Australia, with the underlying requirement for practicality and minimal upkeep.
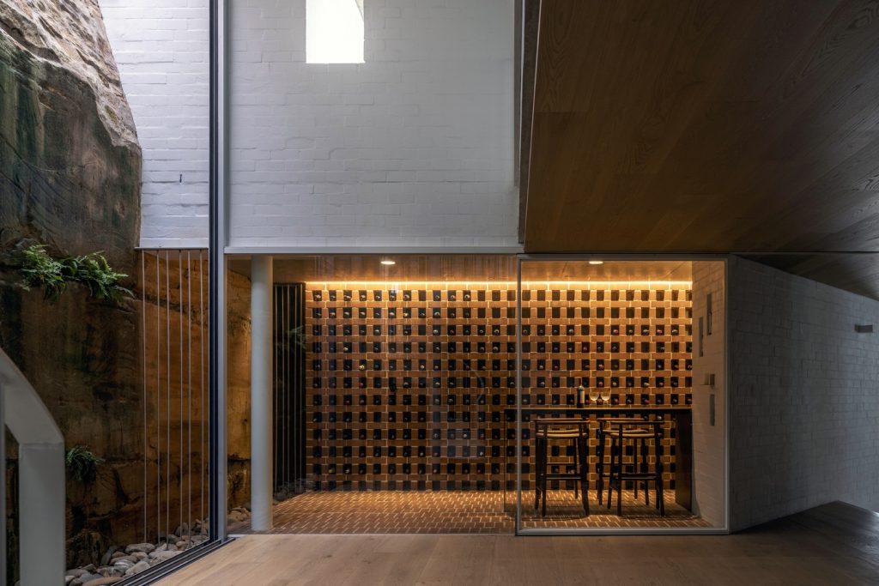
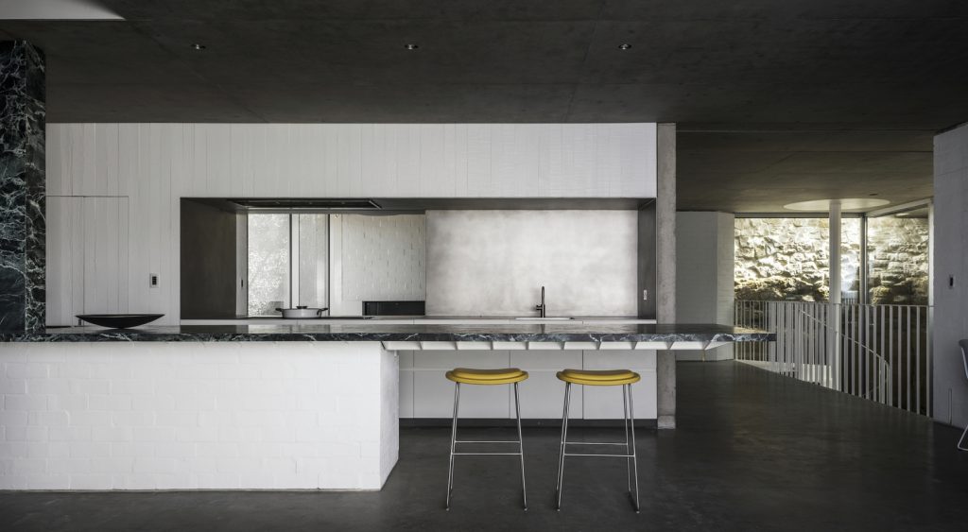
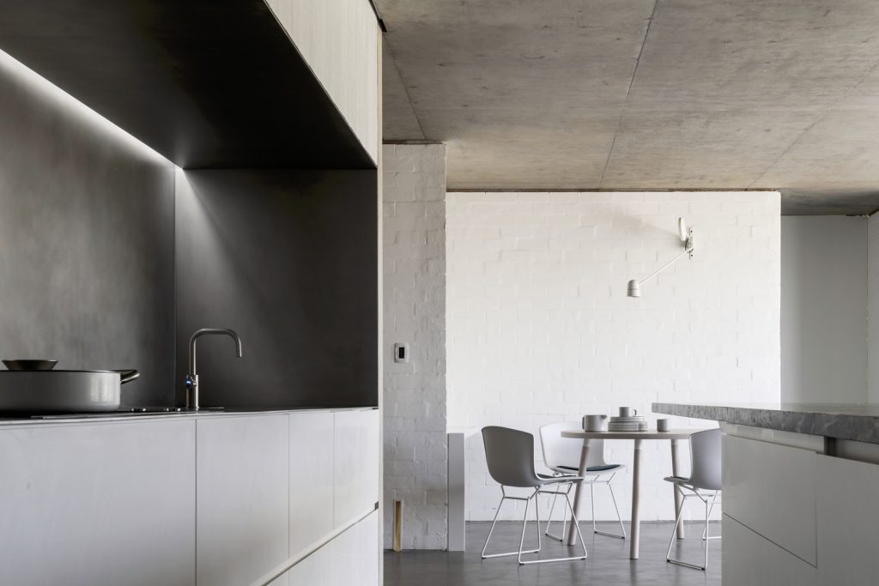
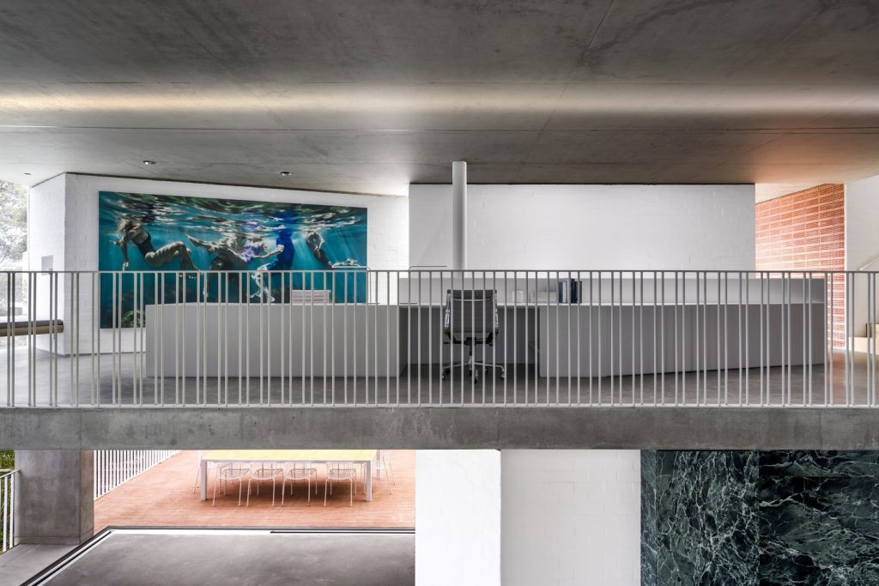
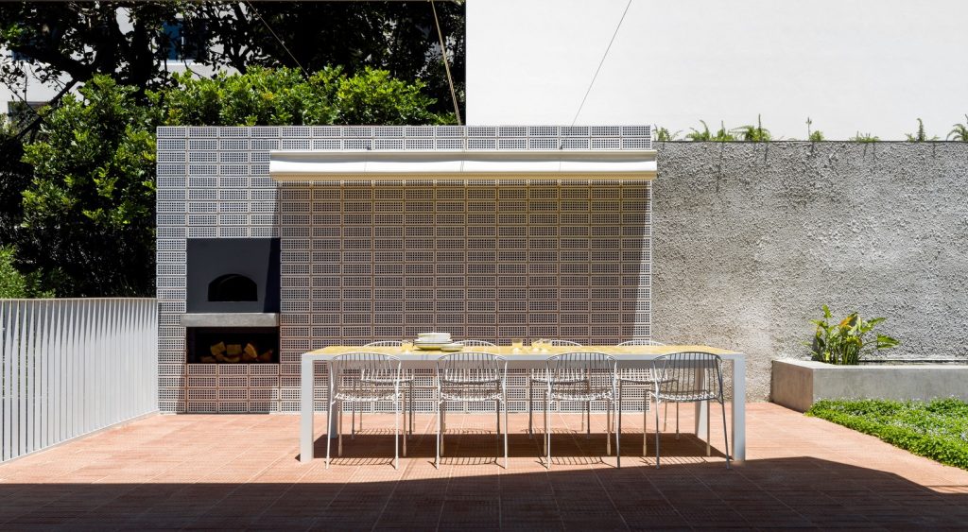
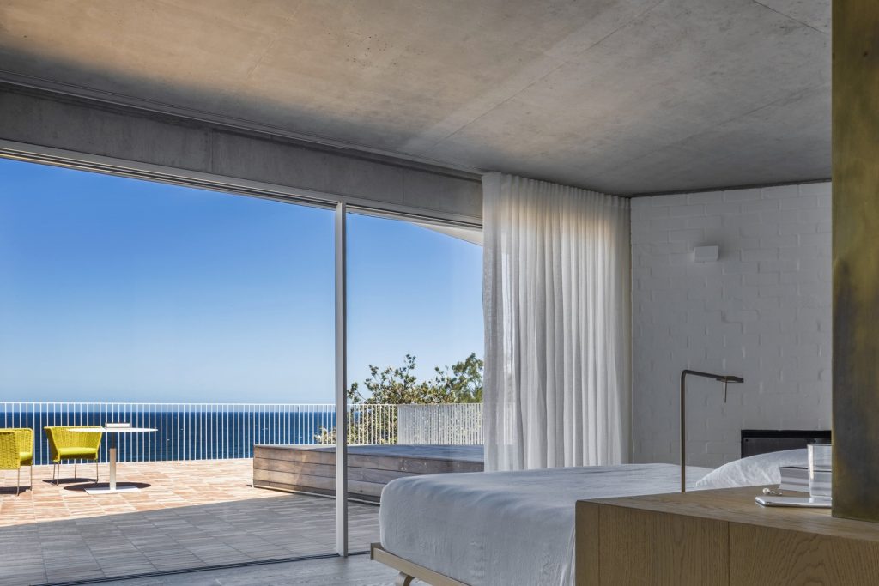
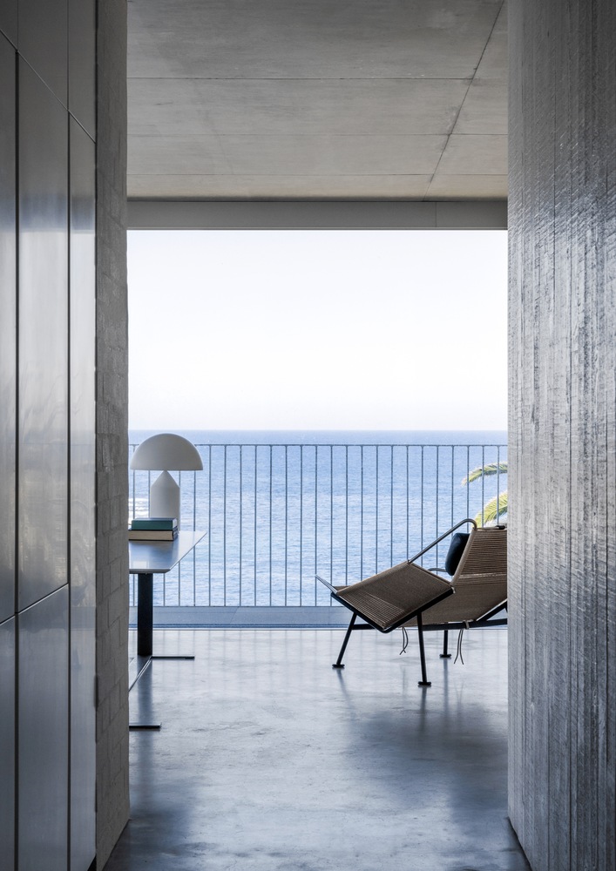
For the house to make the most of its coastal context, the input from the structural engineer made long spans achievable. Collaborating with a local brick maker to create the custom-manufactured terracotta breeze blocks that met both the functional and visual impact, ensured a dynamic play of light inside whilst delivering views and weather, and letting the house breathe which makes the home such a relaxing and welcoming space.



