There are few pieces of real estate more alluring (and expensive) than the Los Angeles Hills and you’ll not find many cooler looking properties within them than the glorious looking Getty View Residence from Abramson Architects. This majestic piece of design is a marvellous lesson in modern minimalism and boasts white surfaces, both inside and out, which provides the perfect backdrop for artwork in this light-filled home created by the Los Angeles based firm.
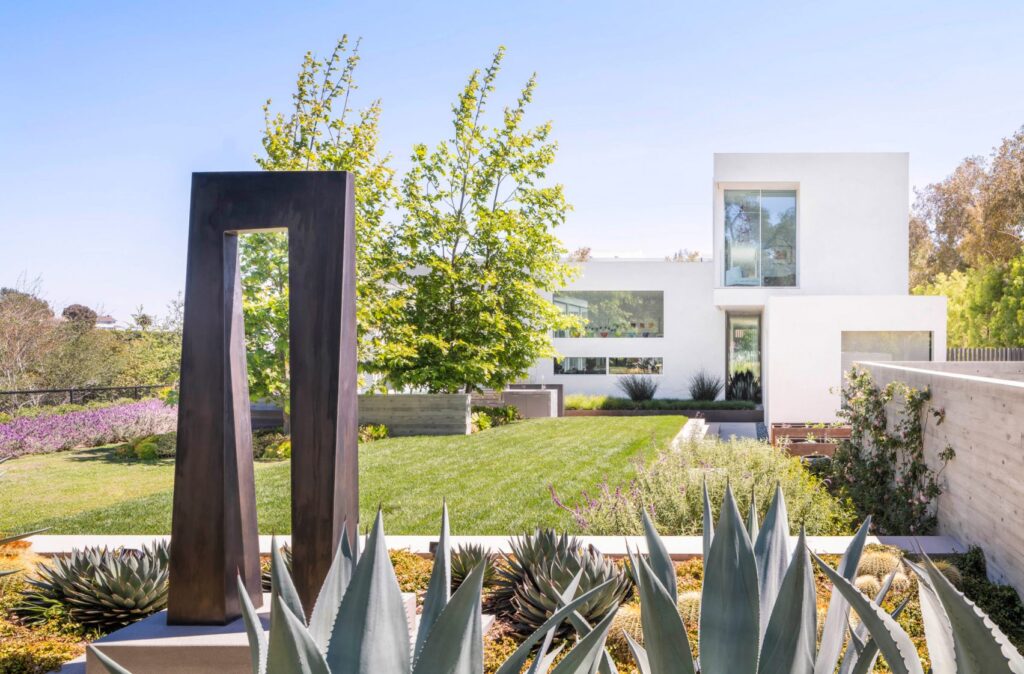
A stunning first impression just keeps on going when witnessing Getty View Residence from Abramson Architects for the first time. It can be found perfectly positioned on a sloped site on a peaceful cul-de-sac in Los Angeles. As the name suggests, the 8,000-square-foot (743-square-metre) home is afforded vistas of the Getty Center museum, which is well known for its architecture and gardens. The home’s owner is both a photographer and interior designer, and local firm Abramson Architects designed the residence to reflect her deep love of art and the built environment.
LEAVES A LASTING IMPRESSION
The quality of the design with Getty View Residence ensures that it leaves a lasting impressing on all those who see it in person and it offers a visual tour de force both inside and outside. It consists of rectilinear volumes that have been carefully arranged in an L-shape and stacked three levels high to afford the homeowner plenty of living and entertaining space. Each of the different levels of the home has a different facade treatment which adds a real visual punch to proceedings in our opinion here at The Coolector.
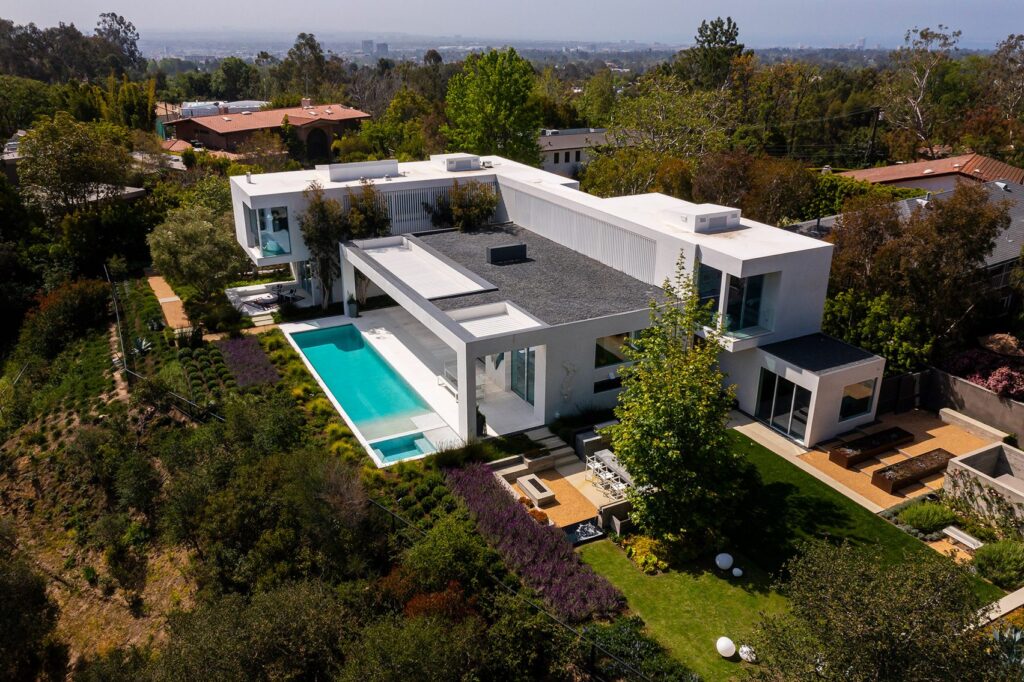
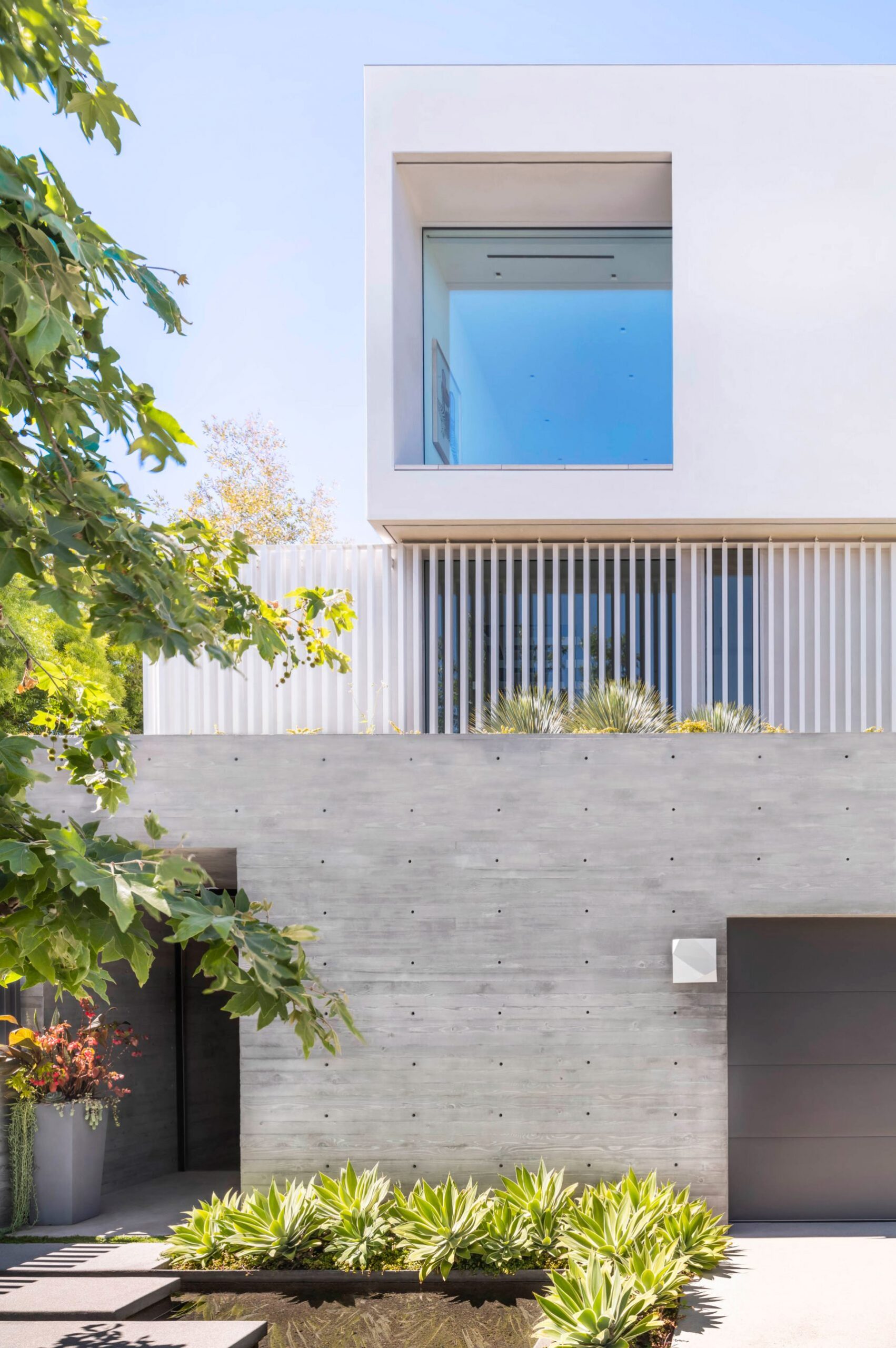

The base of Getty View Residence in Los Angeles, which contains a garage, has board-formed concrete walls that ground the structure into the hillside and afford it the amazing views of the city that stretch out before it. The middle level boasts large swathes of glass that have been covered with aluminium louvres from a visually impactful finish. The metal shades are intended to balance transparency, privacy and energy efficiency of the home and ensure that it has the sort of sleek, minimal aesthetic we love here at The Coolector.
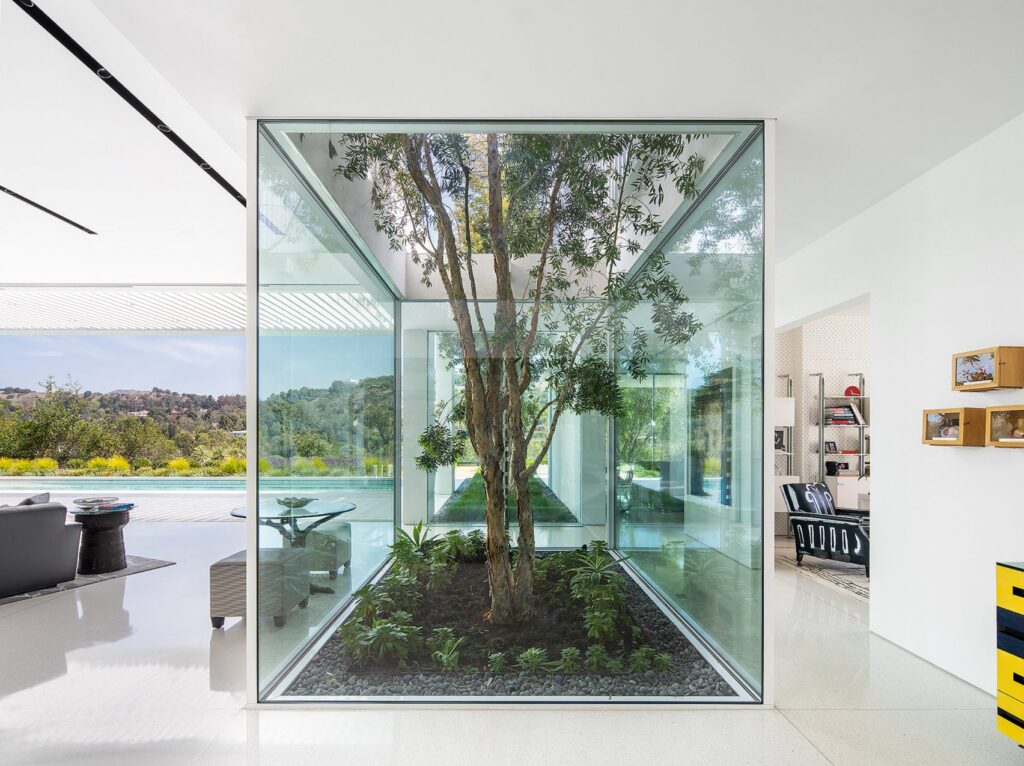
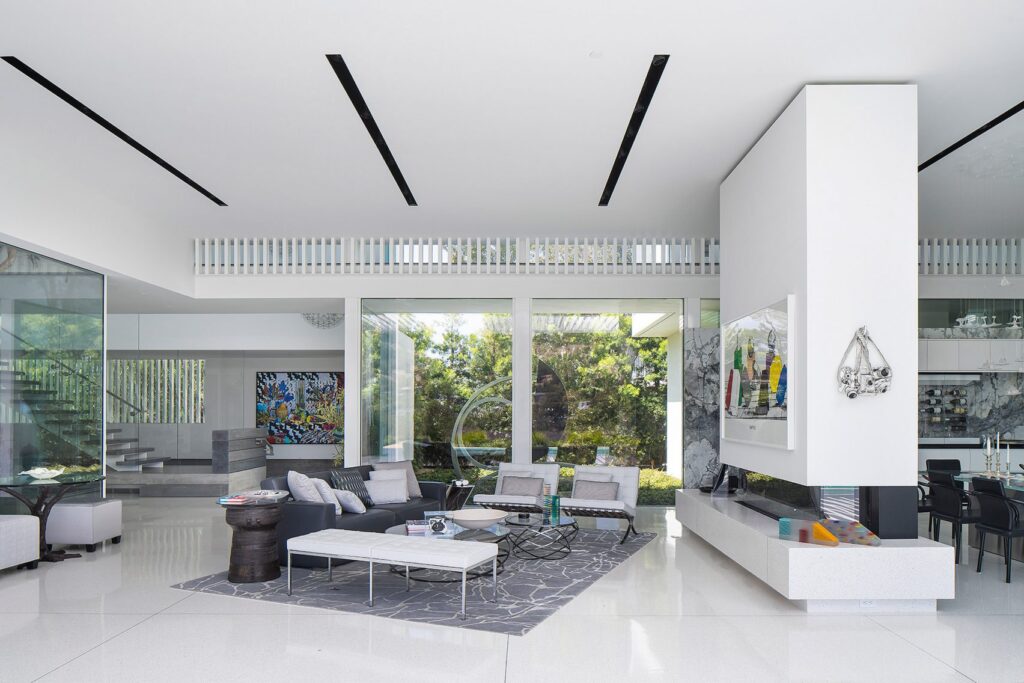
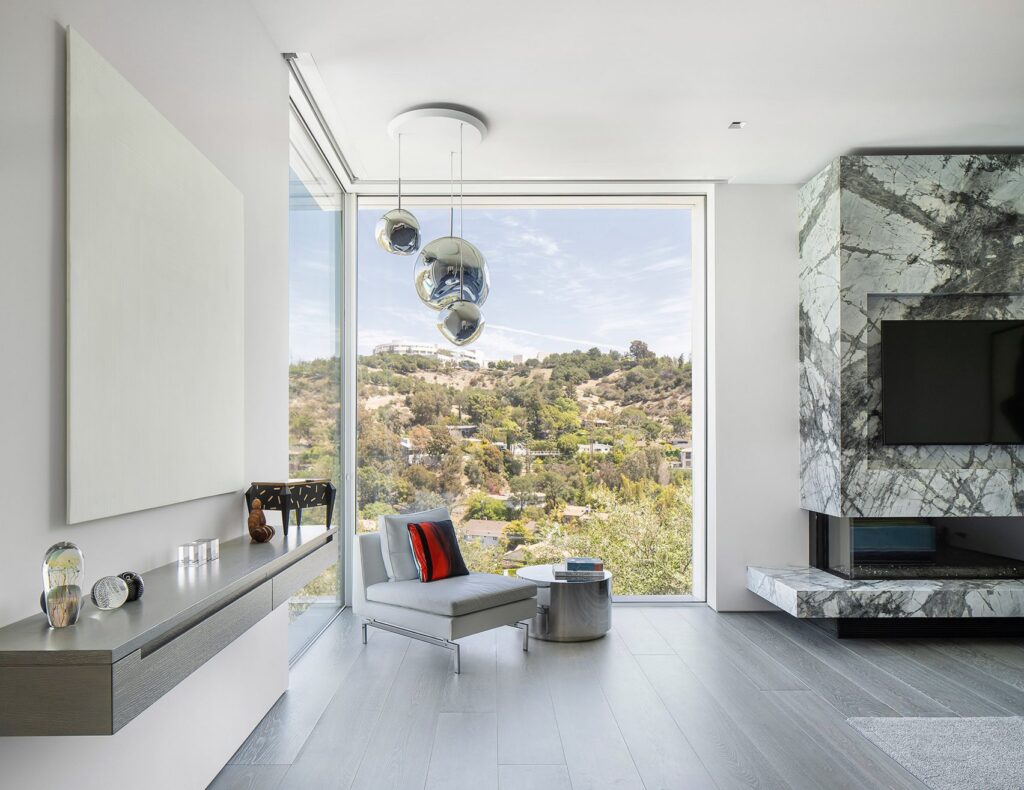
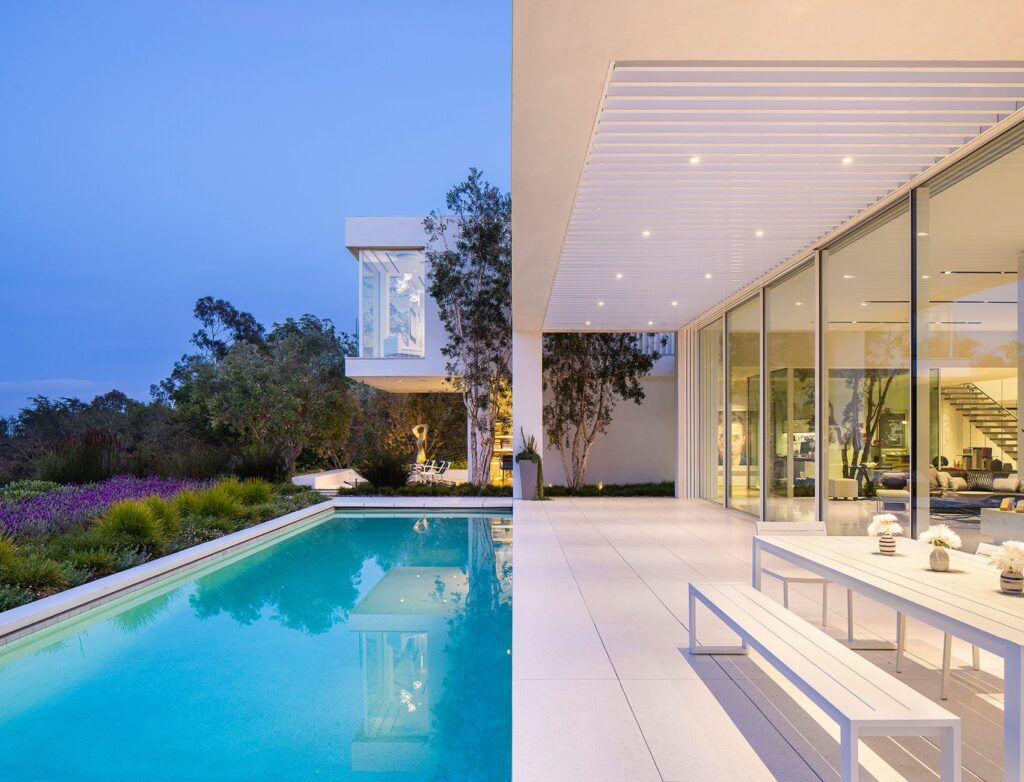
The home is entered on the base level of the structure, where steps cross over a breathtaking reflecting pool before arriving at the front door of Getty View Residence. A staircase crafted from wood and terrazzo leads up to the middle floor of the home and adds a visual gravitas to the living space. The middle floor is where you find the more public zone and an office. There are retractable glass walls that provide a seamless connection to a covered patio and swimming pool.
Images by Manolo Langis and Paul Vu.
- 1938 Bugatti Type 57 Cabriolet: A Masterpiece on Wheels - December 20, 2024
- 8 of the best men’s fleeces from Passenger Clothing - December 20, 2024
- Bradley Mountain Suede Cabin Jacket: A Luxe Staple Worth Every Penny - December 19, 2024


